Санузел с фасадами в стиле шейкер и зелеными стенами – фото дизайна интерьера
Сортировать:
Бюджет
Сортировать:Популярное за сегодня
61 - 80 из 4 225 фото
1 из 3

OYSTER LINEN
Sheree and the KBE team completed this project from start to finish. Featuring this stunning curved island servery.
Keeping a luxe feel throughout all the joinery areas, using a light satin polyurethane and solid bronze hardware.
- Custom designed and manufactured kitchen, finished in satin two tone grey polyurethane
- Feature curved island slat panelling
- 40mm thick bench top, in 'Carrara Gioia' marble
- Stone splashback
- Fully integrated fridge/ freezer & dishwasher
- Bronze handles
- Blum hardware
- Walk in pantry
- Bi-fold cabinet doors
- Floating Vanity
Sheree Bounassif, Kitchens by Emanuel

Powder Room in dark green glazed tile
На фото: маленький туалет: освещение в классическом стиле с фасадами в стиле шейкер, зелеными фасадами, унитазом-моноблоком, зеленой плиткой, керамической плиткой, зелеными стенами, паркетным полом среднего тона, врезной раковиной, столешницей из искусственного камня, бежевым полом, белой столешницей, встроенной тумбой и кирпичными стенами для на участке и в саду с
На фото: маленький туалет: освещение в классическом стиле с фасадами в стиле шейкер, зелеными фасадами, унитазом-моноблоком, зеленой плиткой, керамической плиткой, зелеными стенами, паркетным полом среднего тона, врезной раковиной, столешницей из искусственного камня, бежевым полом, белой столешницей, встроенной тумбой и кирпичными стенами для на участке и в саду с

Complete update on this 'builder-grade' 1990's primary bathroom - not only to improve the look but also the functionality of this room. Such an inspiring and relaxing space now ...
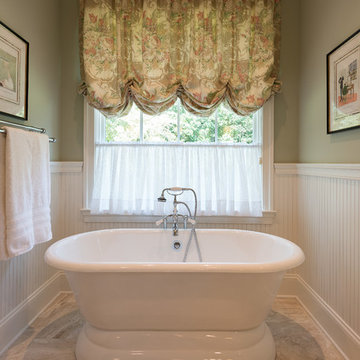
Пример оригинального дизайна: большая главная ванная комната в классическом стиле с фасадами в стиле шейкер, белыми фасадами, отдельно стоящей ванной, раздельным унитазом, зелеными стенами, полом из травертина, врезной раковиной, столешницей из искусственного кварца и бежевым полом
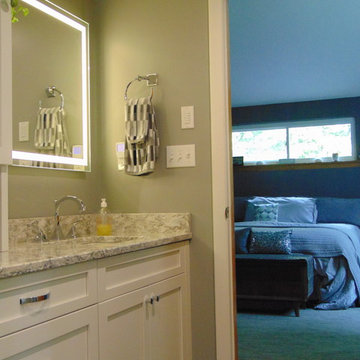
Идея дизайна: главная ванная комната среднего размера в морском стиле с фасадами в стиле шейкер, белыми фасадами, отдельно стоящей ванной, открытым душем, бежевой плиткой, керамогранитной плиткой, зелеными стенами, полом из винила, врезной раковиной и столешницей из гранита
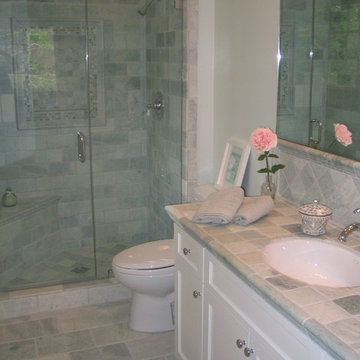
Ming green tumbled marble with simple white cabinetry makes a spa-like experience in a guest bathroom.
Пример оригинального дизайна: ванная комната среднего размера в современном стиле с врезной раковиной, фасадами в стиле шейкер, белыми фасадами, столешницей из плитки, каменной плиткой, зелеными стенами, полом из травертина, душевой кабиной и серой плиткой
Пример оригинального дизайна: ванная комната среднего размера в современном стиле с врезной раковиной, фасадами в стиле шейкер, белыми фасадами, столешницей из плитки, каменной плиткой, зелеными стенами, полом из травертина, душевой кабиной и серой плиткой
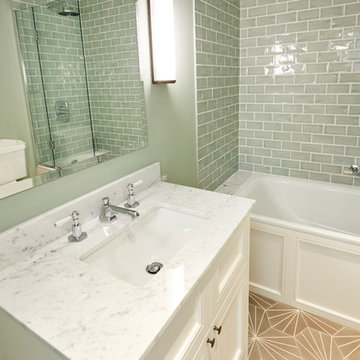
Glazed green metro tiles laid in brick pattern form a central feature in this family/guest bathroom. The geometric pattern floor tile provide a contrasting pattern whilst the marble counter top reference a theme that runs throughout the house
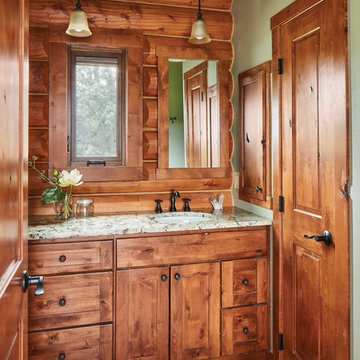
Residence produced by PrecisionCraft Log & Timber Homes; Powder Room Photos By: David Bader Photography
На фото: ванная комната в деревянном доме в стиле рустика с фасадами в стиле шейкер, темными деревянными фасадами, зелеными стенами, врезной раковиной, серым полом и белой столешницей с
На фото: ванная комната в деревянном доме в стиле рустика с фасадами в стиле шейкер, темными деревянными фасадами, зелеными стенами, врезной раковиной, серым полом и белой столешницей с
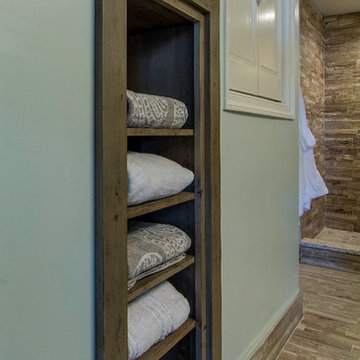
Стильный дизайн: большая детская ванная комната в стиле неоклассика (современная классика) с фасадами в стиле шейкер, серыми фасадами, открытым душем, раздельным унитазом, разноцветной плиткой, керамогранитной плиткой, зелеными стенами, полом из керамогранита, врезной раковиной и столешницей из искусственного кварца - последний тренд
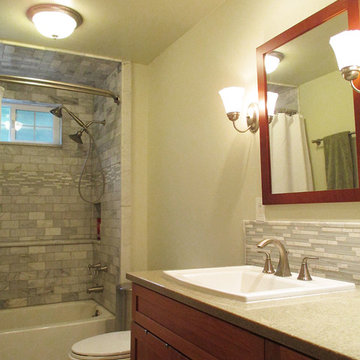
Groundwork Properties, Inc.
Свежая идея для дизайна: ванная комната среднего размера в стиле неоклассика (современная классика) с накладной раковиной, фасадами в стиле шейкер, фасадами цвета дерева среднего тона, столешницей из искусственного камня, ванной в нише, раздельным унитазом, белой плиткой, каменной плиткой, зелеными стенами, полом из керамогранита, душем над ванной и душевой кабиной - отличное фото интерьера
Свежая идея для дизайна: ванная комната среднего размера в стиле неоклассика (современная классика) с накладной раковиной, фасадами в стиле шейкер, фасадами цвета дерева среднего тона, столешницей из искусственного камня, ванной в нише, раздельным унитазом, белой плиткой, каменной плиткой, зелеными стенами, полом из керамогранита, душем над ванной и душевой кабиной - отличное фото интерьера
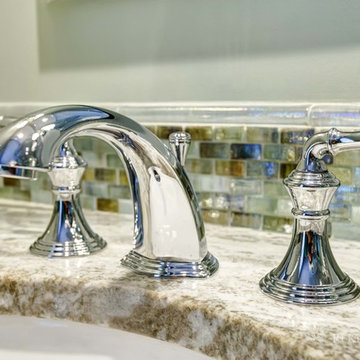
Jamie Harrington - Image Ten Photography
Источник вдохновения для домашнего уюта: большая главная ванная комната в современном стиле с врезной раковиной, фасадами в стиле шейкер, фасадами цвета дерева среднего тона, столешницей из гранита, отдельно стоящей ванной, открытым душем, раздельным унитазом, зеленой плиткой, керамогранитной плиткой, зелеными стенами и полом из керамогранита
Источник вдохновения для домашнего уюта: большая главная ванная комната в современном стиле с врезной раковиной, фасадами в стиле шейкер, фасадами цвета дерева среднего тона, столешницей из гранита, отдельно стоящей ванной, открытым душем, раздельным унитазом, зеленой плиткой, керамогранитной плиткой, зелеными стенами и полом из керамогранита

Old farmhouses offer charm and character but usually need some careful changes to efficiently serve the needs of today’s families. This blended family of four desperately desired a master bath and walk-in closet in keeping with the exceptional features of the home. At the top of the list were a large shower, double vanity, and a private toilet area. They also requested additional storage for bathroom items. Windows, doorways could not be relocated, but certain nonloadbearing walls could be removed. Gorgeous antique flooring had to be patched where walls were removed without being noticeable. Original interior doors and woodwork were restored. Deep window sills give hints to the thick stone exterior walls. A local reproduction furniture maker with national accolades was the perfect choice for the cabinetry which was hand planed and hand finished the way furniture was built long ago. Even the wood tops on the beautiful dresser and bench were rich with dimension from these techniques. The legs on the double vanity were hand turned by Amish woodworkers to add to the farmhouse flair. Marble tops and tile as well as antique style fixtures were chosen to complement the classic look of everything else in the room. It was important to choose contractors and installers experienced in historic remodeling as the old systems had to be carefully updated. Every item on the wish list was achieved in this project from functional storage and a private water closet to every aesthetic detail desired. If only the farmers who originally inhabited this home could see it now! Matt Villano Photography

На фото: большой главный совмещенный санузел в стиле неоклассика (современная классика) с зелеными стенами, паркетным полом среднего тона, коричневым полом, серыми фасадами, накладной ванной, открытым душем, раздельным унитазом, разноцветной плиткой, плиткой мозаикой, врезной раковиной, мраморной столешницей, открытым душем, бежевой столешницей, тумбой под две раковины, встроенной тумбой, сводчатым потолком и фасадами в стиле шейкер
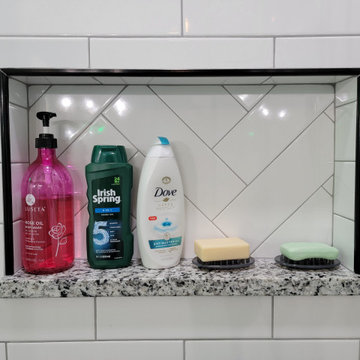
Gorgeous Master Bathroom remodel. We kept most of the original layout but removed a small linen closet, a large jetted tub, and a fiberglass shower. We enlarged the shower area to include a built in seat and wall niche. We framed in for a drop in soaking tub and completely tiled that half of the room from floor to ceiling and installed a large mirror to help give the room an even larger feel.
The cabinets were designed to have a center pantry style cabinet to make up for the loss of the linen closet.
We installed large format porcelain on the floor and a 4x12 white porcelain subway tile for the shower, tub, and walls. The vanity tops, ledges, curb, and seat are all granite.
All of the fixtures are a flat black modern style and a custom glass door and half wall panel was installed.
This Master Bathroom is pure class!
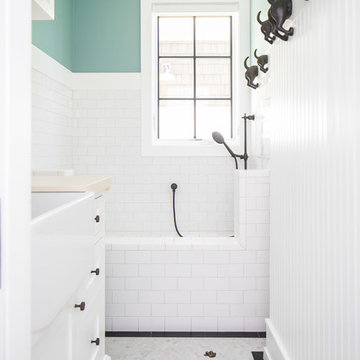
Interior Design: Blackband Design
Build: Patterson Custom Homes
Architecture: Andrade Architects
Photography: Ryan Garvin
На фото: детская ванная комната среднего размера в морском стиле с фасадами в стиле шейкер, белыми фасадами, открытым душем, белой плиткой, плиткой кабанчик, зелеными стенами, серым полом и открытым душем
На фото: детская ванная комната среднего размера в морском стиле с фасадами в стиле шейкер, белыми фасадами, открытым душем, белой плиткой, плиткой кабанчик, зелеными стенами, серым полом и открытым душем
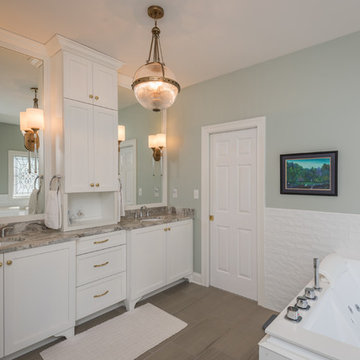
Bill Worley
Идея дизайна: большая главная ванная комната в классическом стиле с фасадами в стиле шейкер, белыми фасадами, полновстраиваемой ванной, душем в нише, зелеными стенами, полом из керамогранита, врезной раковиной, столешницей из гранита, серым полом, душем с распашными дверями, коричневой столешницей, серой плиткой, керамогранитной плиткой и унитазом-моноблоком
Идея дизайна: большая главная ванная комната в классическом стиле с фасадами в стиле шейкер, белыми фасадами, полновстраиваемой ванной, душем в нише, зелеными стенами, полом из керамогранита, врезной раковиной, столешницей из гранита, серым полом, душем с распашными дверями, коричневой столешницей, серой плиткой, керамогранитной плиткой и унитазом-моноблоком
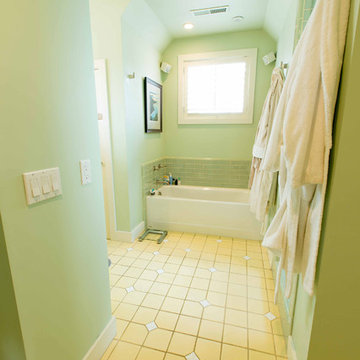
Свежая идея для дизайна: ванная комната среднего размера в классическом стиле с раковиной с пьедесталом, фасадами в стиле шейкер, светлыми деревянными фасадами, накладной ванной, душем в нише, унитазом-моноблоком, желтой плиткой, зеленой плиткой, керамической плиткой, зелеными стенами, полом из керамической плитки и душевой кабиной - отличное фото интерьера
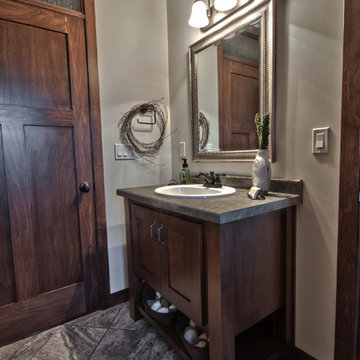
Photographer: Katherine Brannaman
Пример оригинального дизайна: ванная комната среднего размера в классическом стиле с душевой кабиной, врезной раковиной, фасадами в стиле шейкер, темными деревянными фасадами, столешницей из ламината, разноцветной плиткой, каменной плиткой и зелеными стенами
Пример оригинального дизайна: ванная комната среднего размера в классическом стиле с душевой кабиной, врезной раковиной, фасадами в стиле шейкер, темными деревянными фасадами, столешницей из ламината, разноцветной плиткой, каменной плиткой и зелеными стенами
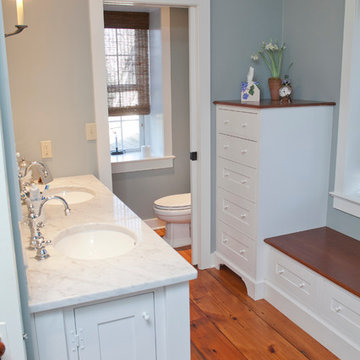
Old farmhouses offer charm and character but usually need some careful changes to efficiently serve the needs of today’s families. This blended family of four desperately desired a master bath and walk-in closet in keeping with the exceptional features of the home. At the top of the list were a large shower, double vanity, and a private toilet area. They also requested additional storage for bathroom items. Windows, doorways could not be relocated, but certain nonloadbearing walls could be removed. Gorgeous antique flooring had to be patched where walls were removed without being noticeable. Original interior doors and woodwork were restored. Deep window sills give hints to the thick stone exterior walls. A local reproduction furniture maker with national accolades was the perfect choice for the cabinetry which was hand planed and hand finished the way furniture was built long ago. Even the wood tops on the beautiful dresser and bench were rich with dimension from these techniques. The legs on the double vanity were hand turned by Amish woodworkers to add to the farmhouse flair. Marble tops and tile as well as antique style fixtures were chosen to complement the classic look of everything else in the room. It was important to choose contractors and installers experienced in historic remodeling as the old systems had to be carefully updated. Every item on the wish list was achieved in this project from functional storage and a private water closet to every aesthetic detail desired. If only the farmers who originally inhabited this home could see it now! Matt Villano Photography
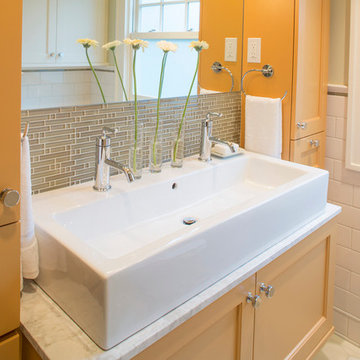
This very small hall bath is the only full bath in this 100 year old Four Square style home in the Irvington neighborhood. We needed to give a nod to the tradition of the home but add modern touches, some color and the storage that the clients were craving. We had to move the toilet to get the best flow for the space and we added a clever flip down cabinet door to utilize as counter space when standing at the cool one bowl, double sink. The juxtaposition of the traditional with the modern made this space pop with life and will serve well for the next 100 years.
Remodel by Paul Hegarty, Hegarty Construction
Photography by Steve Eltinge, Eltinge Photography
Санузел с фасадами в стиле шейкер и зелеными стенами – фото дизайна интерьера
4

