Санузел с фасадами в стиле шейкер и зелеными стенами – фото дизайна интерьера
Сортировать:
Бюджет
Сортировать:Популярное за сегодня
161 - 180 из 4 225 фото
1 из 3
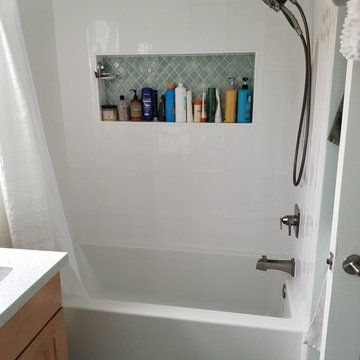
This transitional bathroom incorporates soft wood tones with various shades of green used throughout the room providing a nice transitional feel.
The sea foam green walls tastefully complement the darker green tiles used on the bathroom floor and in the inset shower shelf.
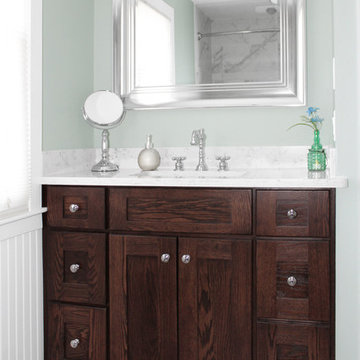
Renovisions was contacted by a client who purchased a home from one of their former customers. Apparently, they loved the kitchen and bathroom projects completed by Renovisions and thought to seek no further when faced with a bathroom plumbing leak at the tub area in the bath that had not been remodeled. After water damaged the existing floor and leaked into the kitchen below, they found the need to undergo a complete full bath ‘Renovision’. The challenge was to complete the project before our client had her baby.
Assisting the client with the insurance claim was the first order of business, then onto the enjoyable process of selecting products based on an agreed upon design. A deeper soaking tub, ample vanity storage and brighter, low maintenance materials were top of mind. We tailored a design plan to fit our clients budget and what they found most appealing. A beautiful oak vanity with a dark stain looks stunning with the light Carrera-look countertop and wood-look plank-styled slip resistant flooring. The decorative chrome mirror and blue-green hue on the walls soften the overall look of the space and provides a spa-like feel. The deeper tub not only allows our client to bath her newborn with ease but also to relax and pamper herself after a long day of work.
“Thank you for everything! My husband and I are very excited about this project, it came out beautiful! Choosing all the products right from your showroom was an amazing experience.”
- Chris & Julie M. (Rockland)
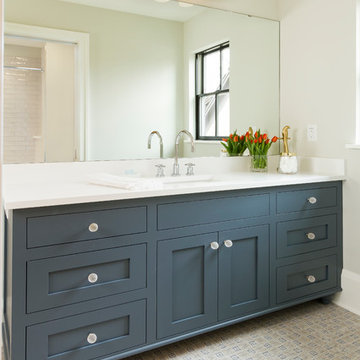
Photo by Seth Hannula
На фото: ванная комната среднего размера в стиле неоклассика (современная классика) с фасадами в стиле шейкер, синими фасадами, ванной в нише, душем над ванной, белой плиткой, керамической плиткой, зелеными стенами, полом из керамогранита, врезной раковиной, столешницей из искусственного кварца, синим полом и шторкой для ванной
На фото: ванная комната среднего размера в стиле неоклассика (современная классика) с фасадами в стиле шейкер, синими фасадами, ванной в нише, душем над ванной, белой плиткой, керамической плиткой, зелеными стенами, полом из керамогранита, врезной раковиной, столешницей из искусственного кварца, синим полом и шторкой для ванной
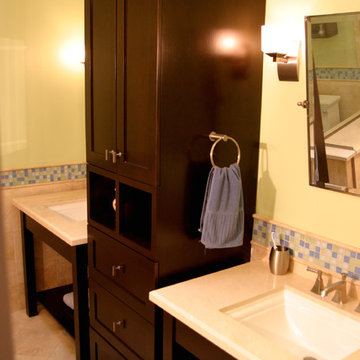
We were excited to take on this master bathroom remodel for a young couple looking to update their recently purchased condo on the water in Playa Del Rey. They were looking for a modern version of the classic his and hers bathroom complete with double shower and colors inspired by the nearby Pacific Ocean. Located on the top floor of their building the master bathroom features a sky light allowing for natural light. The true double shower features a Kohler shower tower with built in body sprayers, hand held and dual shower heads. Unique to this design is that the double shower also features dual shower benches. There are even two shower niches to ensure that both sides are equal. Marble was used throughout the shower and bathroom. Above the commode is a floating toiletry cabinet mounted to the wall. All of the cabinetry is espresso. The bottom of the cabinet allows for open shelving. The his and hers vanities are separated by a full height center linen closet and drawers. Since wall space was at a premium, towel rings were mounted to the cabinetry and an integrated towel bar is on the shower door. Robe hooks hang on the glass shower walls. The walls of the bathroom are green with an accent tile separating the marble wainscoting. The accent tiles are an ocean themed blue / green mix. The bathroom is finished off with a pocket door.
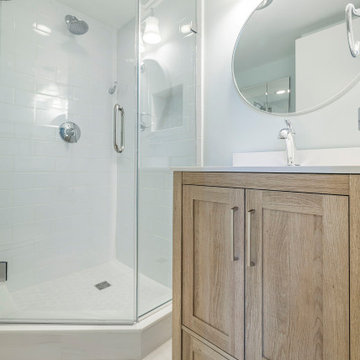
Bathroom Remodeling in Alexandria, VA with wood looking vanity , subway wall and marble looking porcelain floor tiles, white and bright tones, modern shower fixture and wall scones.
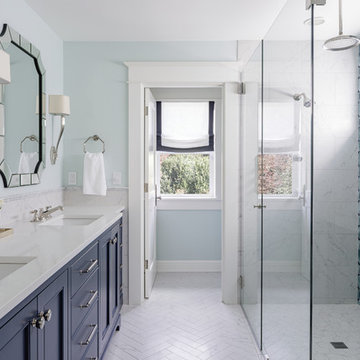
Lincoln Barbour
Пример оригинального дизайна: большая главная ванная комната в стиле кантри с фасадами в стиле шейкер, синими фасадами, душевой комнатой, унитазом-моноблоком, разноцветной плиткой, плиткой из листового стекла, зелеными стенами, полом из керамогранита, врезной раковиной, столешницей из искусственного кварца, серым полом и душем с распашными дверями
Пример оригинального дизайна: большая главная ванная комната в стиле кантри с фасадами в стиле шейкер, синими фасадами, душевой комнатой, унитазом-моноблоком, разноцветной плиткой, плиткой из листового стекла, зелеными стенами, полом из керамогранита, врезной раковиной, столешницей из искусственного кварца, серым полом и душем с распашными дверями
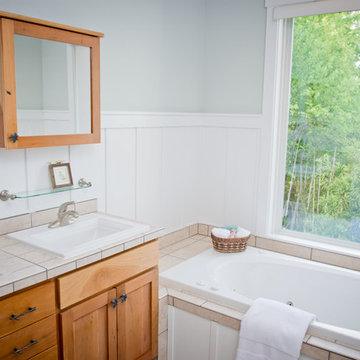
Идея дизайна: главная ванная комната в классическом стиле с фасадами в стиле шейкер, светлыми деревянными фасадами, накладной ванной, бежевой плиткой, зелеными стенами, накладной раковиной, столешницей из плитки и бежевой столешницей
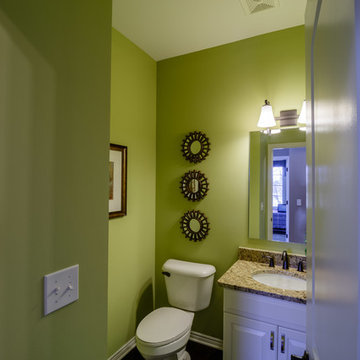
Powder Room
На фото: туалет среднего размера в классическом стиле с фасадами в стиле шейкер, белыми фасадами, унитазом-моноблоком, зелеными стенами, паркетным полом среднего тона, врезной раковиной, столешницей из гранита и коричневым полом
На фото: туалет среднего размера в классическом стиле с фасадами в стиле шейкер, белыми фасадами, унитазом-моноблоком, зелеными стенами, паркетным полом среднего тона, врезной раковиной, столешницей из гранита и коричневым полом

На фото: маленькая ванная комната в стиле неоклассика (современная классика) с фасадами в стиле шейкер, коричневыми фасадами, ванной в нише, душем в нише, унитазом-моноблоком, белой плиткой, керамогранитной плиткой, зелеными стенами, полом из винила, врезной раковиной, столешницей из искусственного кварца, коричневым полом, шторкой для ванной, белой столешницей, нишей, тумбой под одну раковину и напольной тумбой для на участке и в саду
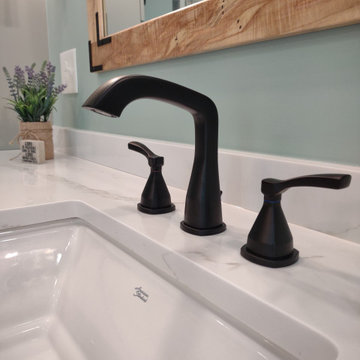
Complete update on this 'builder-grade' 1990's primary bathroom - not only to improve the look but also the functionality of this room. Such an inspiring and relaxing space now ...
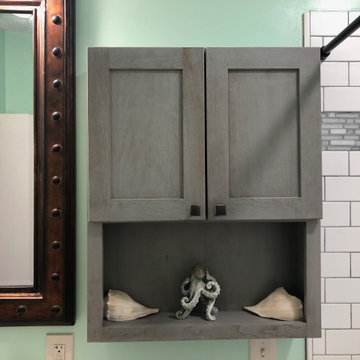
Стильный дизайн: маленькая детская ванная комната в морском стиле с фасадами в стиле шейкер, серыми фасадами, ванной в нише, душем над ванной, раздельным унитазом, белой плиткой, керамогранитной плиткой, зелеными стенами, врезной раковиной, столешницей из искусственного кварца, шторкой для ванной, белой столешницей, тумбой под одну раковину и встроенной тумбой для на участке и в саду - последний тренд

This bathroom make over included moving the laundry to the second floor, relocating the toilet, updating the vanity, adding floating shelves, painting, retailing the shower and adding the swinging pull out Bain Signature glass. Notice the four niches with the hand painted tiles and fun wall paper.
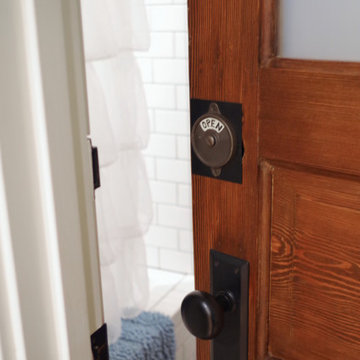
Details of the antique door
Идея дизайна: маленькая ванная комната в стиле кантри с фасадами в стиле шейкер, фасадами цвета дерева среднего тона, ванной в нише, душем в нише, раздельным унитазом, белой плиткой, керамической плиткой, зелеными стенами, полом из цементной плитки, врезной раковиной, столешницей из искусственного кварца, серым полом, шторкой для ванной, белой столешницей, тумбой под две раковины и встроенной тумбой для на участке и в саду
Идея дизайна: маленькая ванная комната в стиле кантри с фасадами в стиле шейкер, фасадами цвета дерева среднего тона, ванной в нише, душем в нише, раздельным унитазом, белой плиткой, керамической плиткой, зелеными стенами, полом из цементной плитки, врезной раковиной, столешницей из искусственного кварца, серым полом, шторкой для ванной, белой столешницей, тумбой под две раковины и встроенной тумбой для на участке и в саду
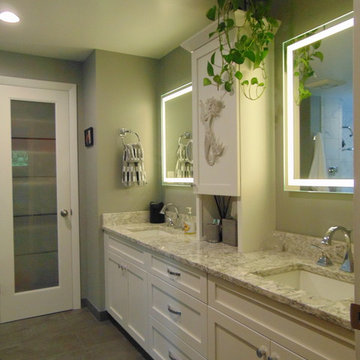
Пример оригинального дизайна: главная ванная комната среднего размера в морском стиле с фасадами в стиле шейкер, белыми фасадами, бежевой плиткой, зелеными стенами, полом из винила, врезной раковиной и столешницей из гранита
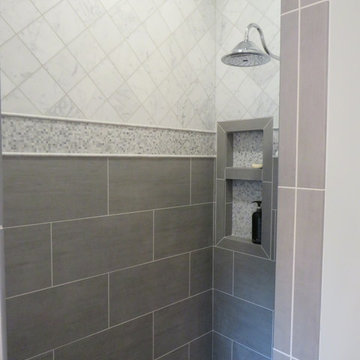
Источник вдохновения для домашнего уюта: большая главная ванная комната в стиле кантри с фасадами в стиле шейкер, белыми фасадами, унитазом-моноблоком, зелеными стенами, полом из керамической плитки, врезной раковиной, мраморной столешницей и открытым душем
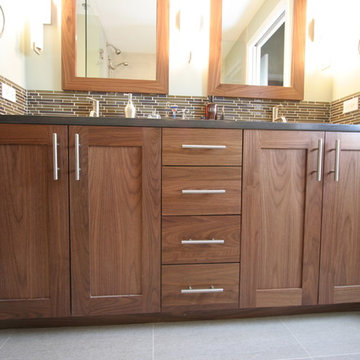
Master Bathroom
На фото: большая главная ванная комната в классическом стиле с врезной раковиной, фасадами в стиле шейкер, фасадами цвета дерева среднего тона, столешницей из искусственного кварца, душем в нише, раздельным унитазом, серой плиткой, плиткой мозаикой, зелеными стенами и полом из керамогранита
На фото: большая главная ванная комната в классическом стиле с врезной раковиной, фасадами в стиле шейкер, фасадами цвета дерева среднего тона, столешницей из искусственного кварца, душем в нише, раздельным унитазом, серой плиткой, плиткой мозаикой, зелеными стенами и полом из керамогранита
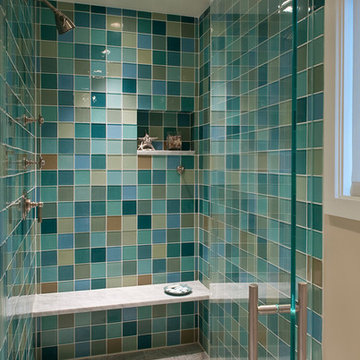
Tom Crane Photography
На фото: огромная главная ванная комната в стиле неоклассика (современная классика) с фасадами в стиле шейкер, светлыми деревянными фасадами, ванной в нише, душем в нише, унитазом-моноблоком, зеленой плиткой, керамогранитной плиткой, зелеными стенами, мраморным полом, врезной раковиной и мраморной столешницей с
На фото: огромная главная ванная комната в стиле неоклассика (современная классика) с фасадами в стиле шейкер, светлыми деревянными фасадами, ванной в нише, душем в нише, унитазом-моноблоком, зеленой плиткой, керамогранитной плиткой, зелеными стенами, мраморным полом, врезной раковиной и мраморной столешницей с

На фото: ванная комната в классическом стиле с фасадами в стиле шейкер, темными деревянными фасадами, ванной в нише, душем над ванной, белой плиткой, плиткой кабанчик, зелеными стенами, полом из мозаичной плитки, врезной раковиной, черным полом, шторкой для ванной, бежевой столешницей, тумбой под две раковины и напольной тумбой

We refreshed the main floor powder room to add brightness and tie in with the overall design.
Источник вдохновения для домашнего уюта: маленький туалет в стиле неоклассика (современная классика) с фасадами в стиле шейкер, белыми фасадами, унитазом-моноблоком, зелеными стенами, полом из керамической плитки, врезной раковиной, мраморной столешницей, разноцветным полом, разноцветной столешницей, напольной тумбой и панелями на части стены для на участке и в саду
Источник вдохновения для домашнего уюта: маленький туалет в стиле неоклассика (современная классика) с фасадами в стиле шейкер, белыми фасадами, унитазом-моноблоком, зелеными стенами, полом из керамической плитки, врезной раковиной, мраморной столешницей, разноцветным полом, разноцветной столешницей, напольной тумбой и панелями на части стены для на участке и в саду
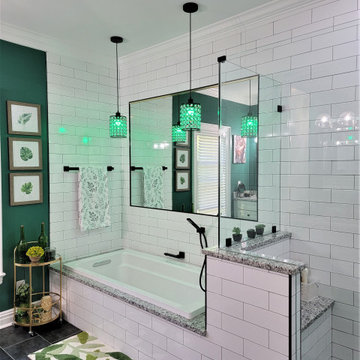
Gorgeous Master Bathroom remodel. We kept most of the original layout but removed a small linen closet, a large jetted tub, and a fiberglass shower. We enlarged the shower area to include a built in seat and wall niche. We framed in for a drop in soaking tub and completely tiled that half of the room from floor to ceiling and installed a large mirror to help give the room an even larger feel.
The cabinets were designed to have a center pantry style cabinet to make up for the loss of the linen closet.
We installed large format porcelain on the floor and a 4x12 white porcelain subway tile for the shower, tub, and walls. The vanity tops, ledges, curb, and seat are all granite.
All of the fixtures are a flat black modern style and a custom glass door and half wall panel was installed.
This Master Bathroom is pure class!
Санузел с фасадами в стиле шейкер и зелеными стенами – фото дизайна интерьера
9

