Санузел с фасадами в стиле шейкер и подвесной раковиной – фото дизайна интерьера
Сортировать:
Бюджет
Сортировать:Популярное за сегодня
161 - 180 из 661 фото
1 из 3
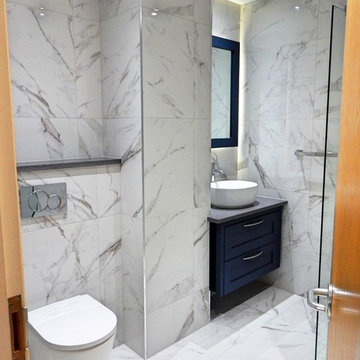
Beautiful Calacatta marble bathroom complete with wet area, bespoke vanity unit and matching backlit mirror.
Стильный дизайн: детская ванная комната среднего размера в современном стиле с душевой комнатой, инсталляцией, белыми стенами, подвесной раковиной, столешницей из кварцита, открытым душем, белой плиткой, мраморной плиткой, мраморным полом, белым полом, серой столешницей, фасадами в стиле шейкер и темными деревянными фасадами - последний тренд
Стильный дизайн: детская ванная комната среднего размера в современном стиле с душевой комнатой, инсталляцией, белыми стенами, подвесной раковиной, столешницей из кварцита, открытым душем, белой плиткой, мраморной плиткой, мраморным полом, белым полом, серой столешницей, фасадами в стиле шейкер и темными деревянными фасадами - последний тренд
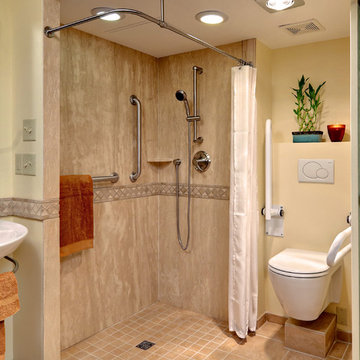
We demolished the existing shower curb in favor of a walk-in shower with appropriately placed grab bars and a hand-held shower unit. An in-wall toilet allowed us to install the bowl at the exact height needed as well as gain valuable inches of floor space. Fold-down bars offer a needed assist. Photography by Mark Ehlen, Ehlen Creative
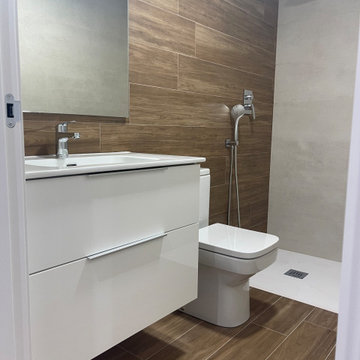
Aseo con ducha integrada y sanitario al aire.
Идея дизайна: туалет среднего размера в стиле неоклассика (современная классика) с фасадами в стиле шейкер, белыми фасадами, унитазом-моноблоком, белой плиткой, керамической плиткой, коричневыми стенами, темным паркетным полом, подвесной раковиной, мраморной столешницей, коричневым полом, белой столешницей и напольной тумбой
Идея дизайна: туалет среднего размера в стиле неоклассика (современная классика) с фасадами в стиле шейкер, белыми фасадами, унитазом-моноблоком, белой плиткой, керамической плиткой, коричневыми стенами, темным паркетным полом, подвесной раковиной, мраморной столешницей, коричневым полом, белой столешницей и напольной тумбой
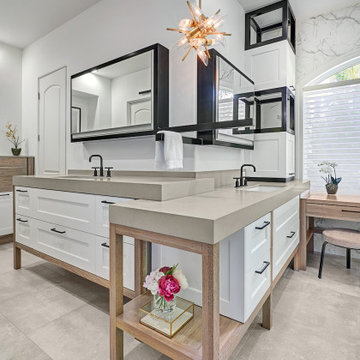
This master bath is a perfect example of a well balanced space, with his and hers counter spaces just to start. His tall 6'8" stature required a 40 inch counter height creating this multi-level counter space that wraps in along the wall, continuing to the vanity desk. The smooth transition between each level is intended to emulate that of a traditional flow form piece. This gives each of them ample functional space and storage. The warm tones within wood accents and the cooler tones found in the tile work are tied together nicely with the greige stone countertop. In contrast to the barn door and other wood features, matte black hardware is used as a sharp accent. This space successfully blends into a rustic elegance theme.
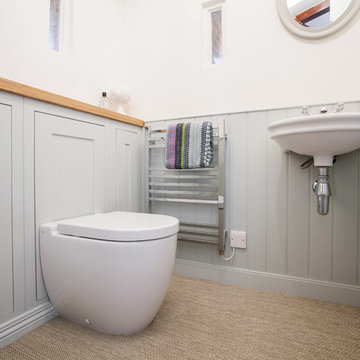
With a busy working lifestyle and two small children, Burlanes worked closely with the home owners to transform a number of rooms in their home, to not only suit the needs of family life, but to give the wonderful building a new lease of life, whilst in keeping with the stunning historical features and characteristics of the incredible Oast House.
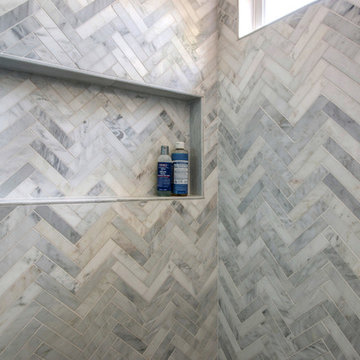
In this contemporary facelift we remodeled the guest bath using carrara marble tile, custom cabinetry and grohe faucetry
Источник вдохновения для домашнего уюта: главная ванная комната среднего размера в современном стиле с фасадами в стиле шейкер, серыми фасадами, душем над ванной, унитазом-моноблоком, белой плиткой, керамогранитной плиткой, серыми стенами, полом из керамической плитки, подвесной раковиной и столешницей из искусственного кварца
Источник вдохновения для домашнего уюта: главная ванная комната среднего размера в современном стиле с фасадами в стиле шейкер, серыми фасадами, душем над ванной, унитазом-моноблоком, белой плиткой, керамогранитной плиткой, серыми стенами, полом из керамической плитки, подвесной раковиной и столешницей из искусственного кварца
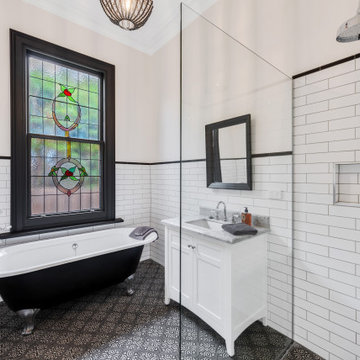
If you’re looking to update the bathroom, you might want to consider giving it an old-style makeover. Victorian style bathrooms are very much coming back into fashion, only this time with a modern twist.
Here, we’ll look at the basics behind Victorian bathroom design, why it’s proving to be popular and how you can create a Victorian style bathroom with a modern twist.
Vanity:-
Shake Style Single Vanity. Fashioned in a Hamptons style to suit traditional or contemporary bathrooms.
The classical white moisture resistant timber frame vanity, constructed to the highest standards has a first quality polished black Granite top, making them a stunning addition to any bathroom.
✅ Granite splashback provided to compliment the vanity and provide a barrier between the vanity and wall.
✅ Rectangular basins with overflow protection compliment the rectangular vanity lines.
✅ Soft close timber draws with quality dove tail construction designed last.
✅ Soft close doors with ample storage inside cabinet.
✅ Granite top comes pre-sealed
✅ Handy Tip - Never use acidic or alkali chemicals on the marble as this will damage the surface.
Shower head ? This is a gooseneck Shower Arm and Rose.
Floor tiles are an encaustic tile, Taza, Black and White. These are an instrinsic element of the Victorian architectural aesthetic, a timeless and classic tile.
Vanity/shower taps are white porcelain lever handles.
Walls are white Subway tiles with Black capping tile.
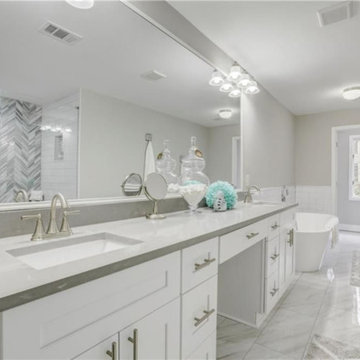
Didn't need a lot, but just enough...
Источник вдохновения для домашнего уюта: главная ванная комната среднего размера в стиле неоклассика (современная классика) с фасадами в стиле шейкер, белыми фасадами, отдельно стоящей ванной, двойным душем, серыми стенами, мраморным полом, подвесной раковиной, столешницей из искусственного кварца, разноцветным полом и душем с распашными дверями
Источник вдохновения для домашнего уюта: главная ванная комната среднего размера в стиле неоклассика (современная классика) с фасадами в стиле шейкер, белыми фасадами, отдельно стоящей ванной, двойным душем, серыми стенами, мраморным полом, подвесной раковиной, столешницей из искусственного кварца, разноцветным полом и душем с распашными дверями
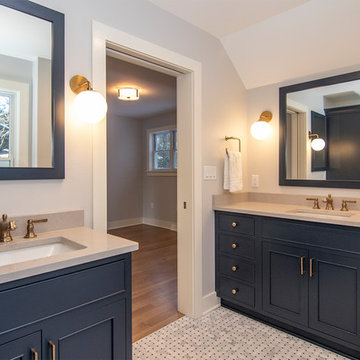
На фото: главная ванная комната среднего размера в стиле неоклассика (современная классика) с синими фасадами, полом из керамической плитки, столешницей из кварцита, бежевым полом, бежевой столешницей, душем в нише, унитазом-моноблоком, керамической плиткой, белыми стенами, подвесной раковиной, душем с раздвижными дверями и фасадами в стиле шейкер с
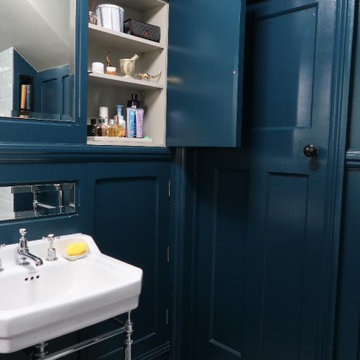
A compact shower room featuring our hand made wall panelling and concealed units made from Accoya and finished in our specially formulated paint matched to Farrow & Ball ' Hauge Blue' Picture rail feature is 'Amazon' from Emma Shipley wallpaper, varnished to resist moisture. Bathroom fittings are from the Burlington collection.
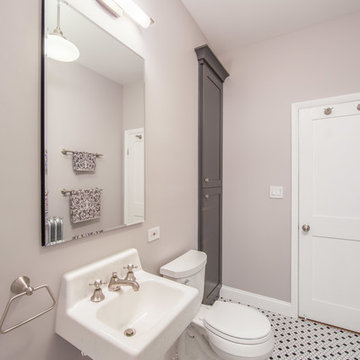
This bathroom renovation kept the vintage ambiance while incorporating a few contemporary finishes. We replaced the pedestal sink with a contemporary square, wall mounted sink & faucet, repainted the radiator in a glamorous silver color, installed octagon-designed floor tiles, new subway tile, designed a sleek medicine cabinet, and installed two shower shelves that were safe and out of reach from the client’s children.
Home located in Edgewater, Chicago. Designed by Chi Renovation & Design who serve Chicago and it's surrounding suburbs, with an emphasis on the North Side and North Shore. You'll find their work from the Loop through Lincoln Park, Skokie, Wilmette, and all of the way up to Lake Forest.
For more about Chi Renovation & Design, click here: https://www.chirenovation.com/
To learn more about this project, click here: https://www.chirenovation.com/portfolio/vintage-bathrooms-renovation/
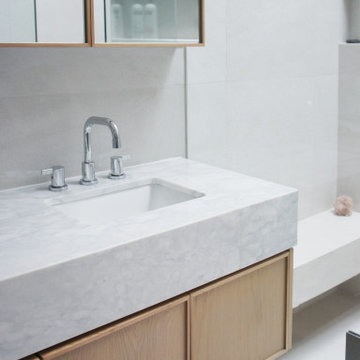
Custom bathroom with skylight and double shower.
Стильный дизайн: большая главная ванная комната в стиле модернизм с фасадами в стиле шейкер, светлыми деревянными фасадами, двойным душем, инсталляцией, белой плиткой, керамогранитной плиткой, белыми стенами, полом из керамогранита, подвесной раковиной, мраморной столешницей, белым полом, душем с распашными дверями, белой столешницей, нишей, тумбой под две раковины и подвесной тумбой - последний тренд
Стильный дизайн: большая главная ванная комната в стиле модернизм с фасадами в стиле шейкер, светлыми деревянными фасадами, двойным душем, инсталляцией, белой плиткой, керамогранитной плиткой, белыми стенами, полом из керамогранита, подвесной раковиной, мраморной столешницей, белым полом, душем с распашными дверями, белой столешницей, нишей, тумбой под две раковины и подвесной тумбой - последний тренд
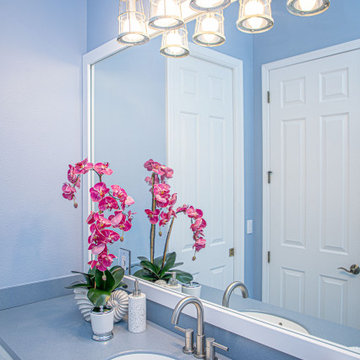
30-year old home gets a refresh to a coastal comfort.
---
Project designed by interior design studio Home Frosting. They serve the entire Tampa Bay area including South Tampa, Clearwater, Belleair, and St. Petersburg.
For more about Home Frosting, see here: https://homefrosting.com/
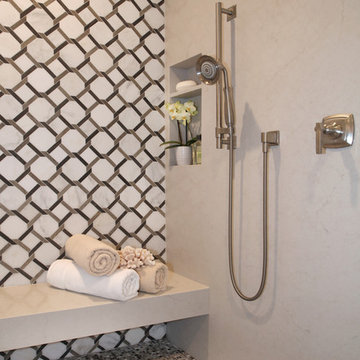
Пример оригинального дизайна: огромная главная ванная комната в средиземноморском стиле с фасадами в стиле шейкер, фасадами цвета дерева среднего тона, отдельно стоящей ванной, душем в нише, белой плиткой, плиткой из листового камня, белыми стенами, полом из известняка, подвесной раковиной, столешницей из искусственного кварца, серым полом, душем с распашными дверями и белой столешницей
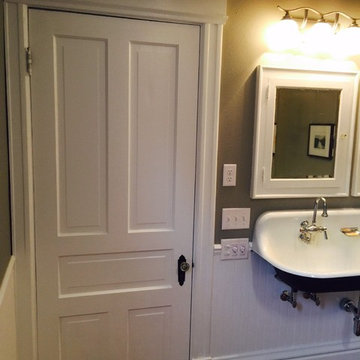
Original bedroom door was reused for the doorway to the wall that was cut into the master bedroom.
Свежая идея для дизайна: маленькая главная ванная комната в викторианском стиле с подвесной раковиной, фасадами в стиле шейкер, белыми фасадами, ванной на ножках, душем в нише, раздельным унитазом, белой плиткой, керамической плиткой, серыми стенами и темным паркетным полом для на участке и в саду - отличное фото интерьера
Свежая идея для дизайна: маленькая главная ванная комната в викторианском стиле с подвесной раковиной, фасадами в стиле шейкер, белыми фасадами, ванной на ножках, душем в нише, раздельным унитазом, белой плиткой, керамической плиткой, серыми стенами и темным паркетным полом для на участке и в саду - отличное фото интерьера
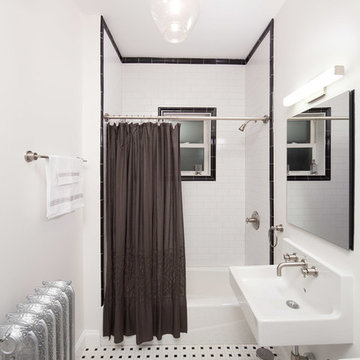
This bathroom renovation kept the vintage ambiance while incorporating a few contemporary finishes. We replaced the pedestal sink with a contemporary square, wall mounted sink & faucet, repainted the radiator in a glamorous silver color, installed octagon-designed floor tiles, new subway tile, designed a sleek medicine cabinet, and installed two shower shelves that were safe and out of reach from the client’s children.
Designed by Chi Renovation & Design who serve Chicago and it's surrounding suburbs, with an emphasis on the North Side and North Shore. You'll find their work from the Loop through Lincoln Park, Skokie, Wilmette, and all of the way up to Lake Forest.
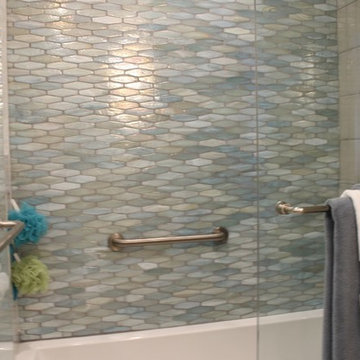
. In keeping with the Mid-century era, the shape and shades of color for the tile on the west wall of the tub/shower was selected. The north wall features glass tile in a stack pattern. The clear glass enclosure, with a pair of swinging doors, completes the tub/shower area.
JRY & Co.
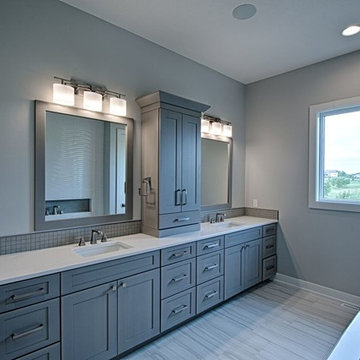
Пример оригинального дизайна: главная ванная комната в стиле неоклассика (современная классика) с фасадами в стиле шейкер, серыми фасадами, отдельно стоящей ванной, открытым душем, серой плиткой, полом из цементной плитки, подвесной раковиной, столешницей из дерева и душем с распашными дверями
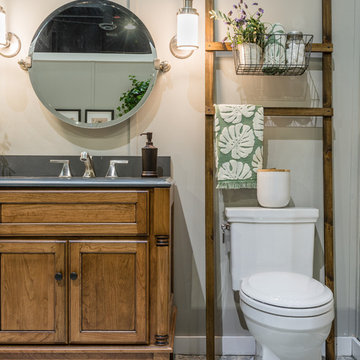
Photo by: Elaine Fredrick Photography
На фото: главная ванная комната среднего размера в стиле кантри с фасадами в стиле шейкер, фасадами цвета дерева среднего тона, угловым душем, раздельным унитазом, белой плиткой, керамической плиткой, серыми стенами, подвесной раковиной, столешницей из искусственного кварца, серым полом и душем с распашными дверями
На фото: главная ванная комната среднего размера в стиле кантри с фасадами в стиле шейкер, фасадами цвета дерева среднего тона, угловым душем, раздельным унитазом, белой плиткой, керамической плиткой, серыми стенами, подвесной раковиной, столешницей из искусственного кварца, серым полом и душем с распашными дверями
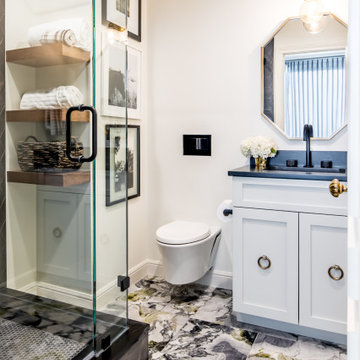
This Guest bath was created by incorporating the original laundry room space off the kitchen. From a space-planning perspective, it made more sense to create a guest room and bath for needed value. This bath was a fun twist of light and dark keeping within our overall moody aesthetic.
Санузел с фасадами в стиле шейкер и подвесной раковиной – фото дизайна интерьера
9

