Санузел с фасадами в стиле шейкер и подвесной раковиной – фото дизайна интерьера
Сортировать:
Бюджет
Сортировать:Популярное за сегодня
141 - 160 из 661 фото
1 из 3
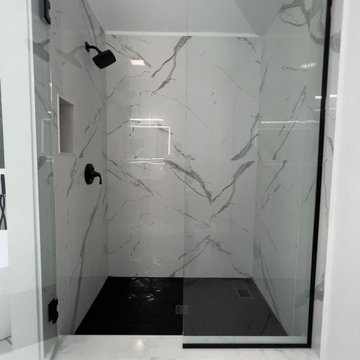
Свежая идея для дизайна: большая главная ванная комната в стиле модернизм с фасадами в стиле шейкер, черными фасадами, отдельно стоящей ванной, душем над ванной, белой плиткой, керамогранитной плиткой, полом из керамогранита, подвесной раковиной, мраморной столешницей, белым полом, душем с раздвижными дверями, белой столешницей, тумбой под две раковины и напольной тумбой - отличное фото интерьера
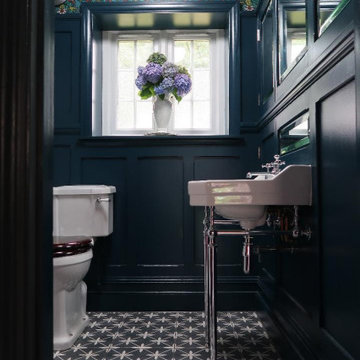
A compact shower room featuring our hand made wall panelling and concealed units made from Accoya and finished in our specially formulated paint matched to Farrow & Ball ' Hauge Blue' Picture rail feature is 'Amazon' from Emma Shipley wallpaper, varnished to resist moisture. Bathroom fittings are from the Burlington collection.
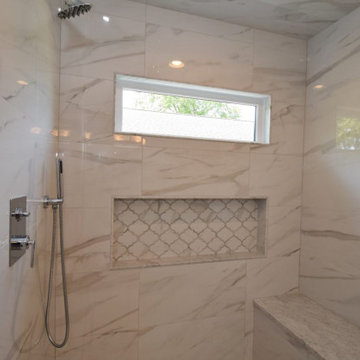
Свежая идея для дизайна: большая главная ванная комната в стиле кантри с фасадами в стиле шейкер, белыми фасадами, отдельно стоящей ванной, душем над ванной, раздельным унитазом, серой плиткой, керамогранитной плиткой, серыми стенами, полом из керамической плитки, подвесной раковиной, мраморной столешницей, серым полом и серой столешницей - отличное фото интерьера
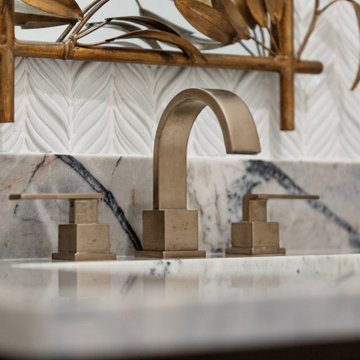
Powder room with some sparkle.
Идея дизайна: туалет среднего размера в средиземноморском стиле с фасадами в стиле шейкер, фасадами цвета дерева среднего тона, унитазом-моноблоком, белой плиткой, керамической плиткой, белыми стенами, полом из керамогранита, подвесной раковиной, столешницей из кварцита, белым полом, серой столешницей и встроенной тумбой
Идея дизайна: туалет среднего размера в средиземноморском стиле с фасадами в стиле шейкер, фасадами цвета дерева среднего тона, унитазом-моноблоком, белой плиткой, керамической плиткой, белыми стенами, полом из керамогранита, подвесной раковиной, столешницей из кварцита, белым полом, серой столешницей и встроенной тумбой

This jewel of a powder room started with our homeowner's obsession with William Morris "Strawberry Thief" wallpaper. After assessing the Feng Shui, we discovered that this bathroom was in her Wealth area. So, we really went to town! Glam, luxury, and extravagance were the watchwords. We added her grandmother's antique mirror, brass fixtures, a brick floor, and voila! A small but mighty powder room.
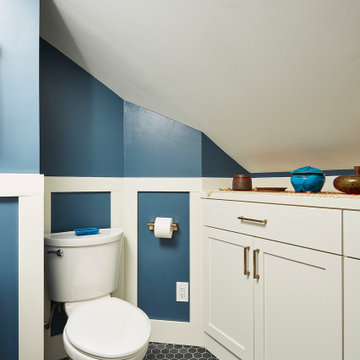
The water closet was updated with storage cabinets tucked under the eaves, paneling appropriate for the home, and a bold blue wall color that ties in with the colorful shower tile.
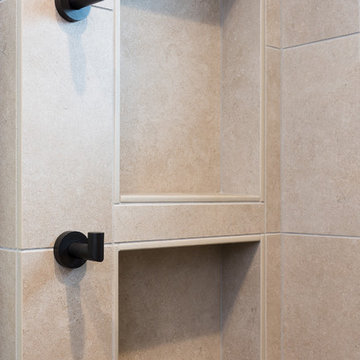
A traditional style home brought into the new century with modern touches. the space between the kitchen/dining room and living room were opened up to create a great room for a family to spend time together rather it be to set up for a party or the kids working on homework while dinner is being made. All 3.5 bathrooms were updated with a new floorplan in the master with a freestanding up and creating a large walk-in shower.
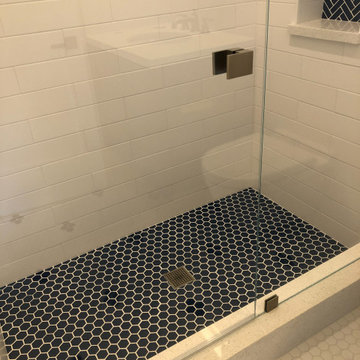
The bathroom has white subway tile with two different kinds of blue accent tile: hexagons on the floor, and rectangles arranged in a herringbone pattern in the wall niche. The shower has a glass enclosure with modern brass hardware.
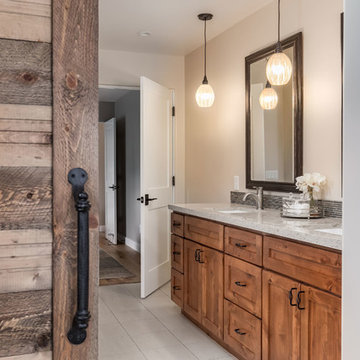
The rustic farmhouse style sliding door adds an incredible charm to the entry of this master bathroom. The sliding door was constructed from reclaimed wood, and a decorative handle adds a great charm to the piece. The vanity in this bathroom includes two under mount sinks and simple brushed nickel faucets. Hanging pendant lighting help to illuminate this space and add a sense of style to the room.
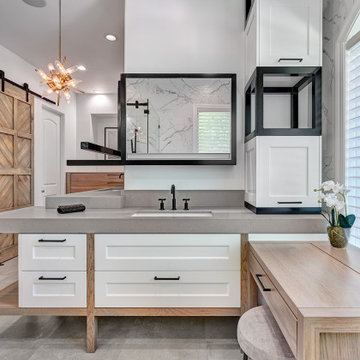
This master bath is a perfect example of a well balanced space, with his and hers counter spaces just to start. His tall 6'8" stature required a 40 inch counter height creating this multi-level counter space that wraps in along the wall, continuing to the vanity desk. The smooth transition between each level is intended to emulate that of a traditional flow form piece. This gives each of them ample functional space and storage. The warm tones within wood accents and the cooler tones found in the tile work are tied together nicely with the greige stone countertop. In contrast to the barn door and other wood features, matte black hardware is used as a sharp accent. This space successfully blends into a rustic elegance theme.
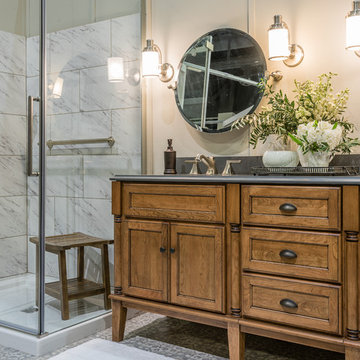
Photo by: Elaine Fredrick Photography
На фото: главная ванная комната среднего размера в стиле кантри с фасадами в стиле шейкер, фасадами цвета дерева среднего тона, угловым душем, раздельным унитазом, белой плиткой, керамической плиткой, серыми стенами, подвесной раковиной, столешницей из искусственного кварца, серым полом и душем с распашными дверями с
На фото: главная ванная комната среднего размера в стиле кантри с фасадами в стиле шейкер, фасадами цвета дерева среднего тона, угловым душем, раздельным унитазом, белой плиткой, керамической плиткой, серыми стенами, подвесной раковиной, столешницей из искусственного кварца, серым полом и душем с распашными дверями с
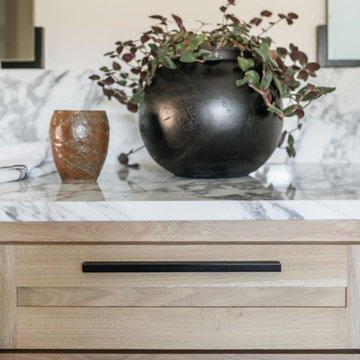
На фото: большая главная ванная комната в стиле неоклассика (современная классика) с фасадами в стиле шейкер, светлыми деревянными фасадами, отдельно стоящей ванной, двойным душем, унитазом-моноблоком, белой плиткой, керамогранитной плиткой, белыми стенами, полом из керамогранита, подвесной раковиной, мраморной столешницей, серым полом, душем с распашными дверями, белой столешницей, сиденьем для душа, тумбой под две раковины и встроенной тумбой с
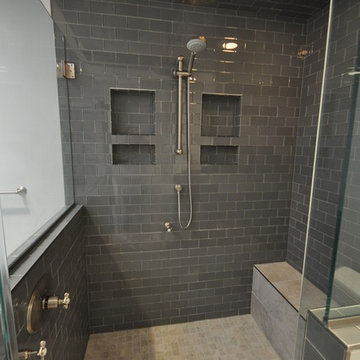
На фото: главная ванная комната среднего размера в стиле неоклассика (современная классика) с фасадами в стиле шейкер, черными фасадами, двойным душем, унитазом-моноблоком, черной плиткой, плиткой кабанчик, синими стенами, подвесной раковиной, бежевым полом и душем с распашными дверями
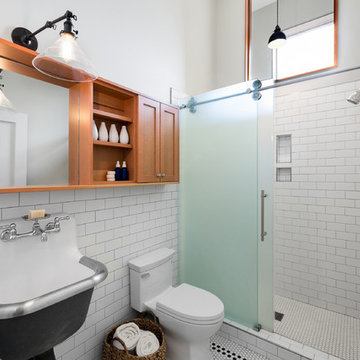
modern farmhouse
Dundee, OR
type: custom home + ADU
status: built
credits
design: Matthew O. Daby - m.o.daby design
interior design: Angela Mechaley - m.o.daby design
construction: Cellar Ridge Construction / homeowner
landscape designer: Bryan Bailey - EcoTone / homeowner
photography: Erin Riddle - KLIK Concepts
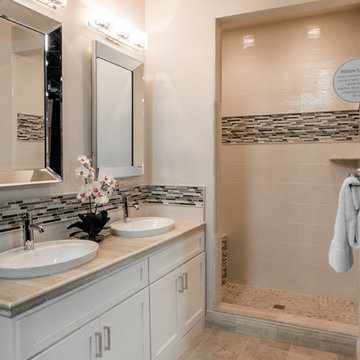
Delightful waves of soft grey and sandy tan create the tranquil design of this Eastern Blanco ceramic tile. While the cool contemporary style characterizes the Claros Silver Mercer Stria mosaic tile.
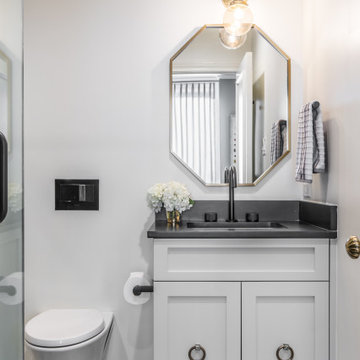
This Guest bath was created by incorporating the original laundry room space off the kitchen. From a space-planning perspective, it made more sense to create a guest room and bath for needed value. This bath was a fun twist of light and dark keeping within our overall moody aesthetic.
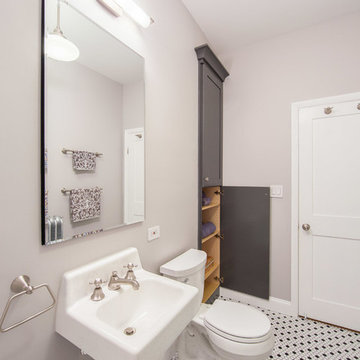
This bathroom renovation kept the vintage ambiance while incorporating a few contemporary finishes. We replaced the pedestal sink with a contemporary square, wall mounted sink & faucet, repainted the radiator in a glamorous silver color, installed octagon-designed floor tiles, new subway tile, designed a sleek medicine cabinet, and installed two shower shelves that were safe and out of reach from the client’s children.
Designed by Chi Renovation & Design who serve Chicago and it's surrounding suburbs, with an emphasis on the North Side and North Shore. You'll find their work from the Loop through Lincoln Park, Skokie, Wilmette, and all of the way up to Lake Forest.
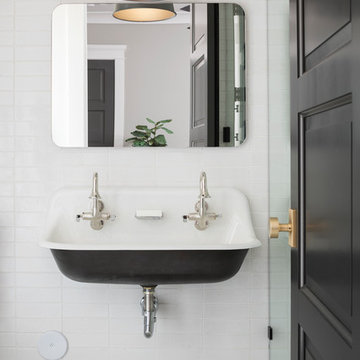
High Res Media
Пример оригинального дизайна: детская ванная комната среднего размера в стиле неоклассика (современная классика) с фасадами в стиле шейкер, черными фасадами, открытым душем, унитазом-моноблоком, белой плиткой, плиткой кабанчик, белыми стенами, полом из цементной плитки, подвесной раковиной, столешницей из искусственного кварца, белым полом и душем с распашными дверями
Пример оригинального дизайна: детская ванная комната среднего размера в стиле неоклассика (современная классика) с фасадами в стиле шейкер, черными фасадами, открытым душем, унитазом-моноблоком, белой плиткой, плиткой кабанчик, белыми стенами, полом из цементной плитки, подвесной раковиной, столешницей из искусственного кварца, белым полом и душем с распашными дверями
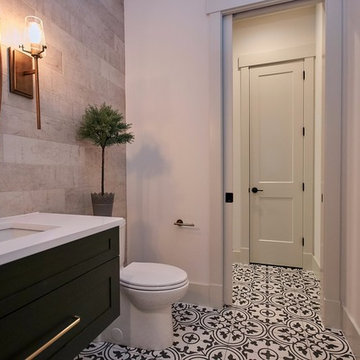
This powder room that combines with a shower area features encaustic artistic tile on the floor with distressed tile on the wall, gold fixtures and a wall mounted faucet.
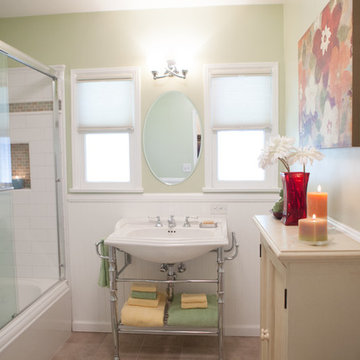
Пример оригинального дизайна: маленькая ванная комната в современном стиле с подвесной раковиной, фасадами в стиле шейкер, белыми фасадами, накладной ванной, душем над ванной, белой плиткой, керамической плиткой, зелеными стенами, полом из травертина и душевой кабиной для на участке и в саду
Санузел с фасадами в стиле шейкер и подвесной раковиной – фото дизайна интерьера
8

