Санузел с фасадами в стиле шейкер и консольной раковиной – фото дизайна интерьера
Сортировать:
Бюджет
Сортировать:Популярное за сегодня
161 - 180 из 894 фото
1 из 3
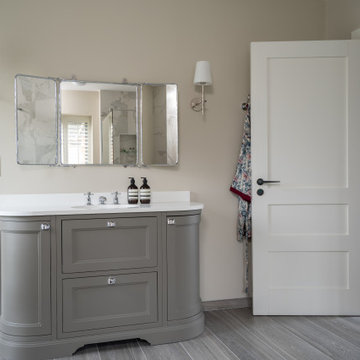
The Master Ensuite uses warm grey porcelain planks 20x120cm to add texture and warmth to the room. In the shower and build-out a satin finished Calacatta porcelain tile looks both elegant and enhances the light airy feeling of the room.
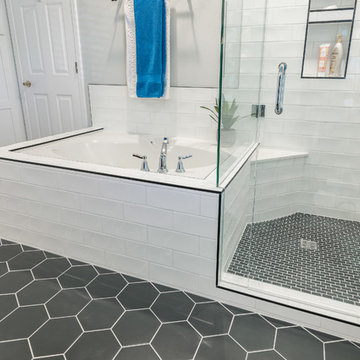
Imagine this incredible linen closet this close to your master tub.
Идея дизайна: большая главная ванная комната в стиле модернизм с фасадами в стиле шейкер, белыми фасадами, японской ванной, душем в нише, унитазом-моноблоком, белой плиткой, плиткой кабанчик, серыми стенами, полом из мозаичной плитки, консольной раковиной, мраморной столешницей, серым полом, душем с распашными дверями и белой столешницей
Идея дизайна: большая главная ванная комната в стиле модернизм с фасадами в стиле шейкер, белыми фасадами, японской ванной, душем в нише, унитазом-моноблоком, белой плиткой, плиткой кабанчик, серыми стенами, полом из мозаичной плитки, консольной раковиной, мраморной столешницей, серым полом, душем с распашными дверями и белой столешницей
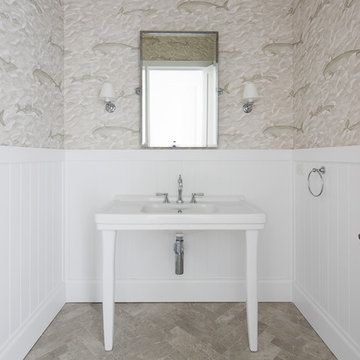
Hamptons style powder room bathroom with wallpaper and V-Joint lining board detail.
Пример оригинального дизайна: маленькая ванная комната в стиле неоклассика (современная классика) с разноцветными стенами, полом из керамической плитки, консольной раковиной, серым полом, фасадами в стиле шейкер, серыми фасадами, накладной ванной, разноцветной плиткой, керамической плиткой, столешницей из искусственного кварца и белой столешницей для на участке и в саду
Пример оригинального дизайна: маленькая ванная комната в стиле неоклассика (современная классика) с разноцветными стенами, полом из керамической плитки, консольной раковиной, серым полом, фасадами в стиле шейкер, серыми фасадами, накладной ванной, разноцветной плиткой, керамической плиткой, столешницей из искусственного кварца и белой столешницей для на участке и в саду
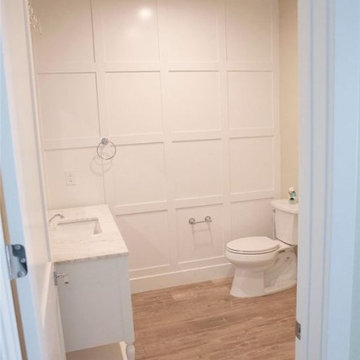
chest sink, custom wall design
Свежая идея для дизайна: большой туалет в стиле кантри с фасадами в стиле шейкер, белыми фасадами, раздельным унитазом, белой плиткой, белыми стенами, полом из плитки под дерево, консольной раковиной, столешницей из гранита, бежевым полом, белой столешницей, напольной тумбой и панелями на стенах - отличное фото интерьера
Свежая идея для дизайна: большой туалет в стиле кантри с фасадами в стиле шейкер, белыми фасадами, раздельным унитазом, белой плиткой, белыми стенами, полом из плитки под дерево, консольной раковиной, столешницей из гранита, бежевым полом, белой столешницей, напольной тумбой и панелями на стенах - отличное фото интерьера
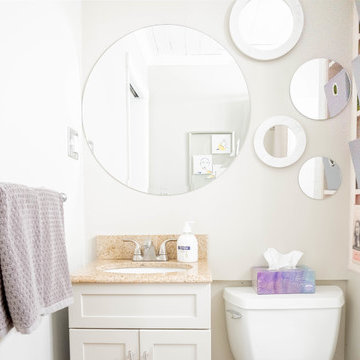
Свежая идея для дизайна: маленькая главная ванная комната в стиле неоклассика (современная классика) с фасадами в стиле шейкер, серыми фасадами, ванной в нише, душем над ванной, раздельным унитазом, белой плиткой, керамической плиткой, серыми стенами, светлым паркетным полом, консольной раковиной, столешницей из гранита, коричневым полом, шторкой для ванной и бежевой столешницей для на участке и в саду - отличное фото интерьера
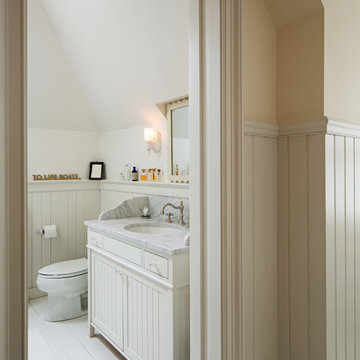
Amanda Kirkpatrick Photography
Johann Grobler Architects
На фото: маленькая главная ванная комната в стиле шебби-шик с консольной раковиной, фасадами в стиле шейкер, белыми фасадами, мраморной столешницей, ванной на ножках, душем над ванной, унитазом-моноблоком, белыми стенами и деревянным полом для на участке и в саду
На фото: маленькая главная ванная комната в стиле шебби-шик с консольной раковиной, фасадами в стиле шейкер, белыми фасадами, мраморной столешницей, ванной на ножках, душем над ванной, унитазом-моноблоком, белыми стенами и деревянным полом для на участке и в саду
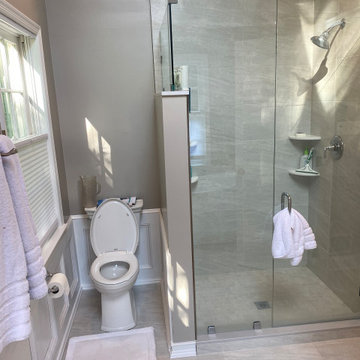
The white tile flooring helps blend in the bottom part of the space creating a bright open feel to the room. The one-piece toilet is tucked away behind the quarter wall of the shower. The shower features a glass hinged door, dark gray tiles with a similar style as the flooring, stainless-steel fixtures, and open corner shelving.
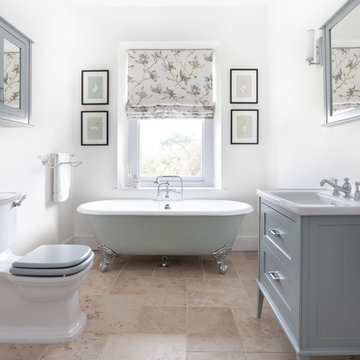
Ben Rodford Photography
На фото: ванная комната среднего размера в классическом стиле с фасадами в стиле шейкер, серыми фасадами, унитазом-моноблоком, керамической плиткой, белыми стенами, полом из известняка, ванной на ножках, бежевой плиткой, консольной раковиной и бежевым полом
На фото: ванная комната среднего размера в классическом стиле с фасадами в стиле шейкер, серыми фасадами, унитазом-моноблоком, керамической плиткой, белыми стенами, полом из известняка, ванной на ножках, бежевой плиткой, консольной раковиной и бежевым полом
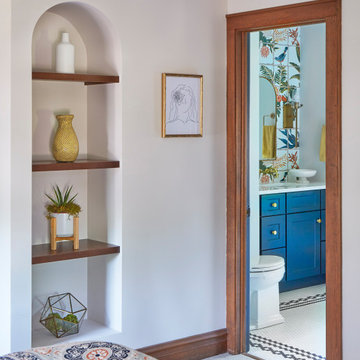
Download our free ebook, Creating the Ideal Kitchen. DOWNLOAD NOW
What’s the next best thing to a tropical vacation in the middle of a Chicago winter? Well, how about a tropical themed bath that works year round? The goal of this bath was just that, to bring some fun, whimsy and tropical vibes!
We started out by making some updates to the built in bookcase leading into the bath. It got an easy update by removing all the stained trim and creating a simple arched opening with a few floating shelves for a much cleaner and up-to-date look. We love the simplicity of this arch in the space.
Now, into the bathroom design. Our client fell in love with this beautiful handmade tile featuring tropical birds and flowers and featuring bright, vibrant colors. We played off the tile to come up with the pallet for the rest of the space. The cabinetry and trim is a custom teal-blue paint that perfectly picks up on the blue in the tile. The gold hardware, lighting and mirror also coordinate with the colors in the tile.
Because the house is a 1930’s tudor, we played homage to that by using a simple black and white hex pattern on the floor and retro style hardware that keep the whole space feeling vintage appropriate. We chose a wall mount unpolished brass hardware faucet which almost gives the feel of a tropical fountain. It just works. The arched mirror continues the arch theme from the bookcase.
For the shower, we chose a coordinating antique white tile with the same tropical tile featured in a shampoo niche where we carefully worked to get a little bird almost standing on the niche itself. We carried the gold fixtures into the shower, and instead of a shower door, the shower features a simple hinged glass panel that is easy to clean and allows for easy access to the shower controls.
Designed by: Susan Klimala, CKBD
Photography by: Michael Kaskel
For more design inspiration go to: www.kitchenstudio-ge.com
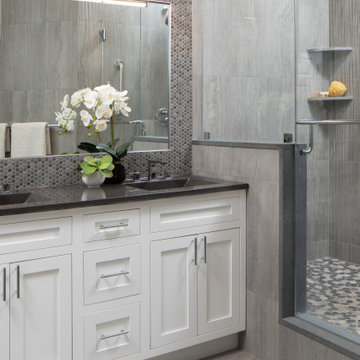
Three different coordinated tiles in varying sizes add depth and dimension to this primary bathroom. Penny round tile for the vanity wall with set-in mirror creates interest behind the white double vanity with black ceramic countertop and integrated sinks for easy care. The old tub was removed (see before pictures) and replaced with a shower. The walls and floor are the same porcelain tile for a fluid look - the wall tile is textured. River rock on the shower floor has a massaging effect. Linear minimal LED pendant illuminates the vanity.
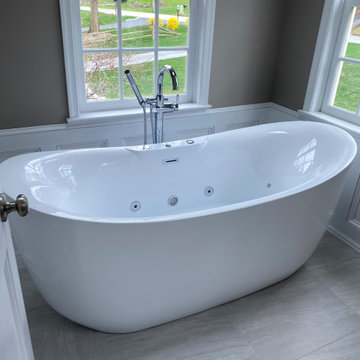
The white freestanding soaking tub with jet streams and stainless-steel fixtures is hidden away in the corner for a nice relaxing bath. The dark gray painted walls are outlined by white wainscoting panels along the bottom of the wall. The double hung windows sit right above the wainscoting and have shades for the bottom half of the window to allow for natural light to come in along with some privacy. The white tile flooring helps blend in the bottom part of the space creating a bright open feel to the room.
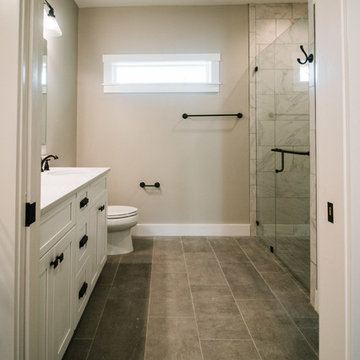
Источник вдохновения для домашнего уюта: главная ванная комната среднего размера в стиле модернизм с фасадами в стиле шейкер, белыми фасадами, двойным душем, раздельным унитазом, серой плиткой, керамической плиткой, бежевыми стенами, полом из керамической плитки, консольной раковиной, столешницей из кварцита, серым полом, душем с распашными дверями и белой столешницей
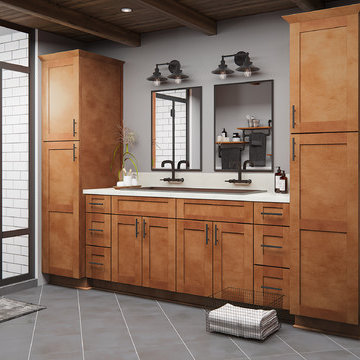
Sonoma Spice Bathroom Cabinets
Источник вдохновения для домашнего уюта: главная ванная комната среднего размера в стиле модернизм с фасадами в стиле шейкер, коричневыми фасадами, накладной ванной, двойным душем, унитазом-моноблоком, белой плиткой, керамогранитной плиткой, бежевыми стенами, полом из керамической плитки, консольной раковиной, мраморной столешницей, серым полом, душем с распашными дверями и белой столешницей
Источник вдохновения для домашнего уюта: главная ванная комната среднего размера в стиле модернизм с фасадами в стиле шейкер, коричневыми фасадами, накладной ванной, двойным душем, унитазом-моноблоком, белой плиткой, керамогранитной плиткой, бежевыми стенами, полом из керамической плитки, консольной раковиной, мраморной столешницей, серым полом, душем с распашными дверями и белой столешницей
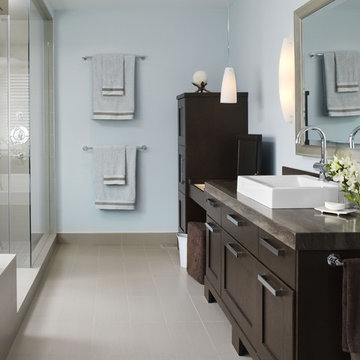
An adult retreat and relaxing spa get-away, this space and its amenities are more than comfortable for two. A raised platform between the tub and shower, complete with a seat extending from the tub deck allows for a step down into the shower pan rather than a curb. Vanity cabinetry with flip-up grooming area and lavatory were placed opposite this area to capture the natural lighting and reflections of the view to the backyard. The materials and finishes were kept simple and minimal; sand coloured striated porcelain tile was used for the floor, walls, tub deck and shower ceiling. Matte sheen dark rift oak cabinetry and honed dark brown limestone contrast nicely with the white fixtures and polished chrome fittings. Serene blue walls complete the watery spa-like theme of a much deserved get-away without leaving home.
Donna Griffith Photography
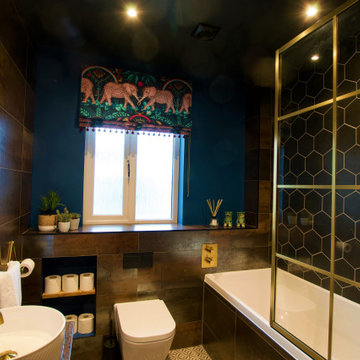
Modern, dark boutique bathroom.
Идея дизайна: детская ванная комната среднего размера в современном стиле с фасадами в стиле шейкер, синими фасадами, накладной ванной, душем без бортиков, инсталляцией, коричневой плиткой, керамогранитной плиткой, синими стенами, полом из винила, консольной раковиной, столешницей из гранита, черным полом, душем с распашными дверями, акцентной стеной, тумбой под одну раковину и подвесной тумбой
Идея дизайна: детская ванная комната среднего размера в современном стиле с фасадами в стиле шейкер, синими фасадами, накладной ванной, душем без бортиков, инсталляцией, коричневой плиткой, керамогранитной плиткой, синими стенами, полом из винила, консольной раковиной, столешницей из гранита, черным полом, душем с распашными дверями, акцентной стеной, тумбой под одну раковину и подвесной тумбой
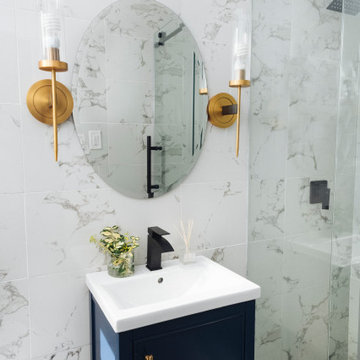
Brand new Master Bathroom with touches of modern elements.
Свежая идея для дизайна: маленькая главная ванная комната в стиле модернизм с фасадами в стиле шейкер, синими фасадами, душем в нише, унитазом-моноблоком, белой плиткой, керамогранитной плиткой, белыми стенами, полом из керамогранита, консольной раковиной, столешницей из кварцита, серым полом, душем с раздвижными дверями, белой столешницей, тумбой под одну раковину, напольной тумбой и сводчатым потолком для на участке и в саду - отличное фото интерьера
Свежая идея для дизайна: маленькая главная ванная комната в стиле модернизм с фасадами в стиле шейкер, синими фасадами, душем в нише, унитазом-моноблоком, белой плиткой, керамогранитной плиткой, белыми стенами, полом из керамогранита, консольной раковиной, столешницей из кварцита, серым полом, душем с раздвижными дверями, белой столешницей, тумбой под одну раковину, напольной тумбой и сводчатым потолком для на участке и в саду - отличное фото интерьера
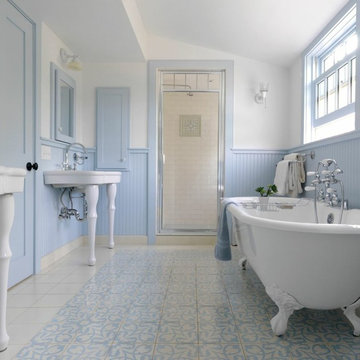
Идея дизайна: главная ванная комната в стиле кантри с консольной раковиной, фасадами в стиле шейкер, синими фасадами, ванной на ножках, разноцветной плиткой и разноцветными стенами
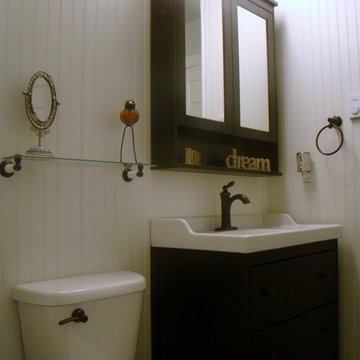
На фото: маленькая ванная комната в стиле неоклассика (современная классика) с фасадами в стиле шейкер, темными деревянными фасадами, столешницей из искусственного камня, ванной в нише, душем над ванной, раздельным унитазом, белой плиткой, керамической плиткой, зелеными стенами и консольной раковиной для на участке и в саду
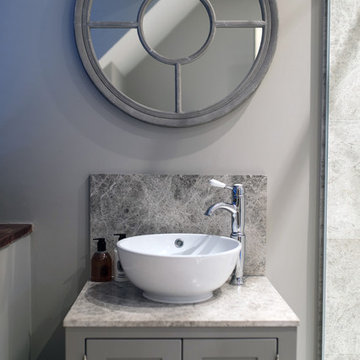
Rebecca Faith Photography
На фото: маленькая главная ванная комната в стиле кантри с фасадами в стиле шейкер, серыми фасадами, открытым душем, раздельным унитазом, серой плиткой, мраморной плиткой, серыми стенами, мраморным полом, консольной раковиной, мраморной столешницей, серым полом, открытым душем и серой столешницей для на участке и в саду с
На фото: маленькая главная ванная комната в стиле кантри с фасадами в стиле шейкер, серыми фасадами, открытым душем, раздельным унитазом, серой плиткой, мраморной плиткой, серыми стенами, мраморным полом, консольной раковиной, мраморной столешницей, серым полом, открытым душем и серой столешницей для на участке и в саду с
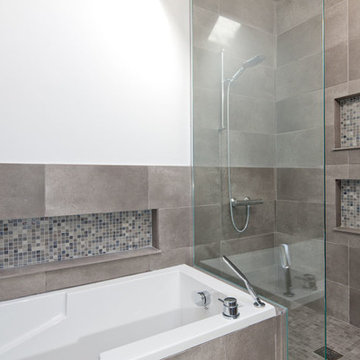
http://www.photo-residence.com/
На фото: маленькая ванная комната в современном стиле с консольной раковиной, фасадами в стиле шейкер, темными деревянными фасадами, ванной в нише, унитазом-моноблоком, серой плиткой, керамической плиткой, белыми стенами и полом из керамической плитки для на участке и в саду с
На фото: маленькая ванная комната в современном стиле с консольной раковиной, фасадами в стиле шейкер, темными деревянными фасадами, ванной в нише, унитазом-моноблоком, серой плиткой, керамической плиткой, белыми стенами и полом из керамической плитки для на участке и в саду с
Санузел с фасадами в стиле шейкер и консольной раковиной – фото дизайна интерьера
9

