Санузел с фасадами в стиле шейкер и консольной раковиной – фото дизайна интерьера
Сортировать:
Бюджет
Сортировать:Популярное за сегодня
101 - 120 из 894 фото
1 из 3
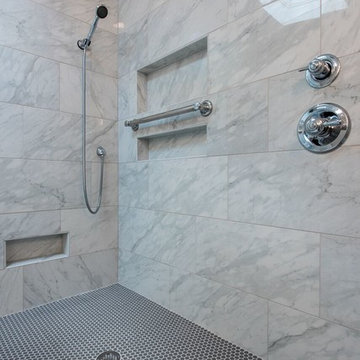
Стильный дизайн: главная ванная комната среднего размера в стиле неоклассика (современная классика) с фасадами в стиле шейкер, серыми фасадами, открытым душем, серой плиткой, мраморной плиткой, серыми стенами, мраморным полом, консольной раковиной и столешницей из искусственного кварца - последний тренд
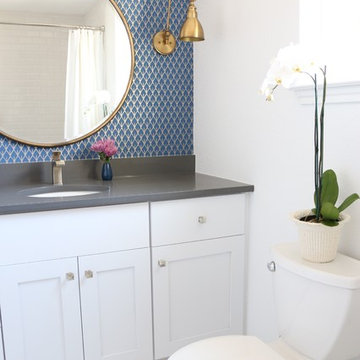
spacious guest bath remodel
На фото: маленькая ванная комната в стиле неоклассика (современная классика) с фасадами в стиле шейкер, белыми фасадами, угловой ванной, унитазом-моноблоком, белой плиткой, керамогранитной плиткой, белыми стенами, полом из керамогранита, душевой кабиной, консольной раковиной и столешницей из искусственного кварца для на участке и в саду с
На фото: маленькая ванная комната в стиле неоклассика (современная классика) с фасадами в стиле шейкер, белыми фасадами, угловой ванной, унитазом-моноблоком, белой плиткой, керамогранитной плиткой, белыми стенами, полом из керамогранита, душевой кабиной, консольной раковиной и столешницей из искусственного кварца для на участке и в саду с
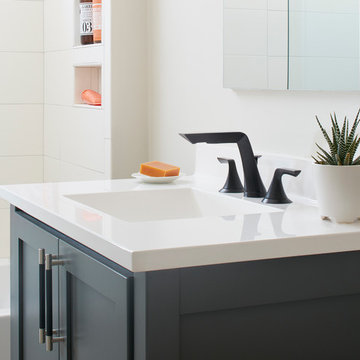
Jared Kuzia
Пример оригинального дизайна: маленькая главная ванная комната в современном стиле с фасадами в стиле шейкер, белыми фасадами, накладной ванной, душем над ванной, раздельным унитазом, бежевой плиткой, керамогранитной плиткой, белыми стенами, полом из керамогранита и консольной раковиной для на участке и в саду
Пример оригинального дизайна: маленькая главная ванная комната в современном стиле с фасадами в стиле шейкер, белыми фасадами, накладной ванной, душем над ванной, раздельным унитазом, бежевой плиткой, керамогранитной плиткой, белыми стенами, полом из керамогранита и консольной раковиной для на участке и в саду
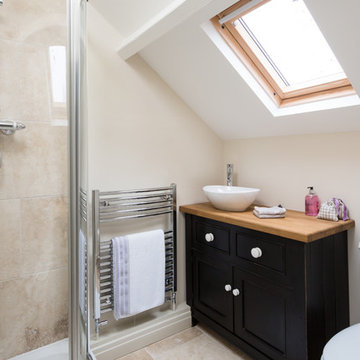
24mm Photography
Источник вдохновения для домашнего уюта: маленькая ванная комната в стиле кантри с консольной раковиной, фасадами в стиле шейкер, черными фасадами, столешницей из дерева, угловым душем, унитазом-моноблоком, бежевой плиткой, каменной плиткой, бежевыми стенами, полом из травертина, душевой кабиной и коричневой столешницей для на участке и в саду
Источник вдохновения для домашнего уюта: маленькая ванная комната в стиле кантри с консольной раковиной, фасадами в стиле шейкер, черными фасадами, столешницей из дерева, угловым душем, унитазом-моноблоком, бежевой плиткой, каменной плиткой, бежевыми стенами, полом из травертина, душевой кабиной и коричневой столешницей для на участке и в саду
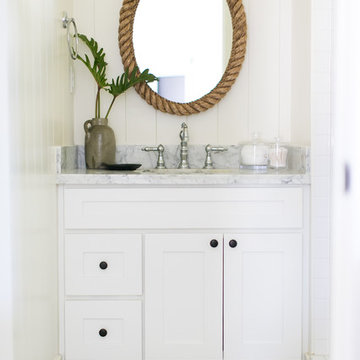
A 1940's bungalow was renovated and transformed for a small family. This is a small space - 800 sqft (2 bed, 2 bath) full of charm and character. Custom and vintage furnishings, art, and accessories give the space character and a layered and lived-in vibe. This is a small space so there are several clever storage solutions throughout. Vinyl wood flooring layered with wool and natural fiber rugs. Wall sconces and industrial pendants add to the farmhouse aesthetic. A simple and modern space for a fairly minimalist family. Located in Costa Mesa, California. Photos: Ryan Garvin
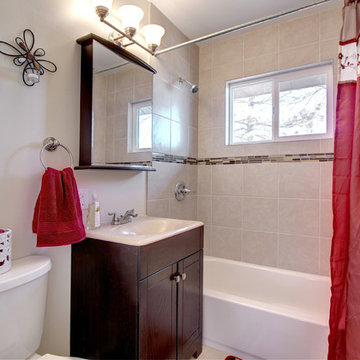
HotShotPros.com
На фото: маленькая ванная комната в современном стиле с консольной раковиной, фасадами в стиле шейкер, темными деревянными фасадами, столешницей из известняка, ванной в нише, душем над ванной, раздельным унитазом, бежевой плиткой, керамогранитной плиткой, белыми стенами и полом из керамической плитки для на участке и в саду с
На фото: маленькая ванная комната в современном стиле с консольной раковиной, фасадами в стиле шейкер, темными деревянными фасадами, столешницей из известняка, ванной в нише, душем над ванной, раздельным унитазом, бежевой плиткой, керамогранитной плиткой, белыми стенами и полом из керамической плитки для на участке и в саду с
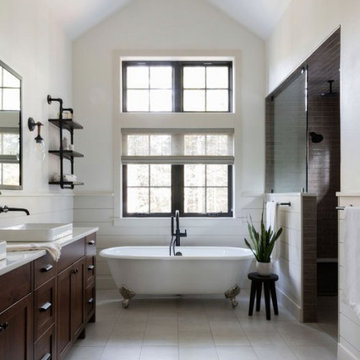
When our clients approached us about this project, they had a large vacant lot and a set of architectural plans in hand, and they needed our help to envision the interior of their dream home. As a busy family with young kids, they relied on KMI to help identify a design style that suited both of them and served their family's needs and lifestyle. One of the biggest challenges of the project was finding ways to blend their varying aesthetic desires, striking just the right balance between bright and cheery and rustic and moody. We also helped develop the exterior color scheme and material selections to ensure the interior and exterior of the home were cohesive and spoke to each other. With this project being a new build, there was not a square inch of the interior that KMI didn't touch.
In our material selections throughout the home, we sought to draw on the surrounding nature as an inspiration. The home is situated on a large lot with many large pine trees towering above. The goal was to bring some natural elements inside and make the house feel like it fits in its rustic setting. It was also a goal to create a home that felt inviting, warm, and durable enough to withstand all the life a busy family would throw at it. Slate tile floors, quartz countertops made to look like cement, rustic wood accent walls, and ceramic tiles in earthy tones are a few of the ways this was achieved.
There are so many things to love about this home, but we're especially proud of the way it all came together. The mix of materials, like iron, stone, and wood, helps give the home character and depth and adds warmth to some high-contrast black and white designs throughout the home. Anytime we do something truly unique and custom for a client, we also get a bit giddy, and the light fixture above the dining room table is a perfect example of that. A labor of love and the collaboration of design ideas between our client and us produced the one-of-a-kind fixture that perfectly fits this home. Bringing our client's dreams and visions to life is what we love most about being designers, and this project allowed us to do just that.
---
Project designed by interior design studio Kimberlee Marie Interiors. They serve the Seattle metro area including Seattle, Bellevue, Kirkland, Medina, Clyde Hill, and Hunts Point.
For more about Kimberlee Marie Interiors, see here: https://www.kimberleemarie.com/
To learn more about this project, see here
https://www.kimberleemarie.com/ravensdale-new-build
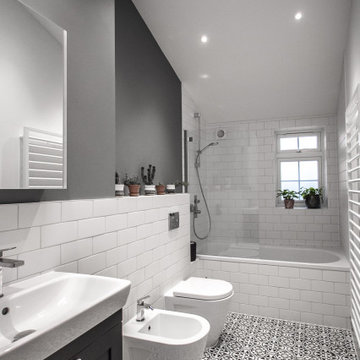
Пример оригинального дизайна: маленькая детская ванная комната в стиле неоклассика (современная классика) с фасадами в стиле шейкер, синими фасадами, ванной в нише, открытым душем, унитазом-моноблоком, белой плиткой, плиткой кабанчик, синими стенами, полом из керамической плитки, консольной раковиной, разноцветным полом, душем с распашными дверями, тумбой под одну раковину и напольной тумбой для на участке и в саду
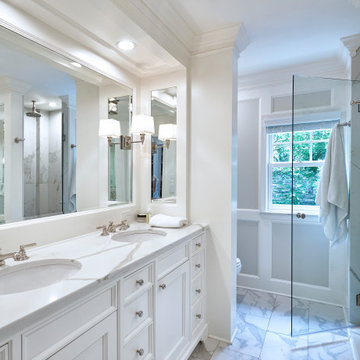
In addition to the use of light quartz and marble, we strategically used mirrors to give the small master bath the illusion of being spacious and airy. Adding paneling to the walls and mirrors gives the room a seamless, finished look, which is highlighted by lights integrated into the mirrors. The white and gray quartz and marble throughout the bathroom. The custom quartz faucet detail we created behind the soaking tub is special touch that sets this room apart.
Rudloff Custom Builders has won Best of Houzz for Customer Service in 2014, 2015 2016, 2017, 2019, and 2020. We also were voted Best of Design in 2016, 2017, 2018, 2019 and 2020, which only 2% of professionals receive. Rudloff Custom Builders has been featured on Houzz in their Kitchen of the Week, What to Know About Using Reclaimed Wood in the Kitchen as well as included in their Bathroom WorkBook article. We are a full service, certified remodeling company that covers all of the Philadelphia suburban area. This business, like most others, developed from a friendship of young entrepreneurs who wanted to make a difference in their clients’ lives, one household at a time. This relationship between partners is much more than a friendship. Edward and Stephen Rudloff are brothers who have renovated and built custom homes together paying close attention to detail. They are carpenters by trade and understand concept and execution. Rudloff Custom Builders will provide services for you with the highest level of professionalism, quality, detail, punctuality and craftsmanship, every step of the way along our journey together.
Specializing in residential construction allows us to connect with our clients early in the design phase to ensure that every detail is captured as you imagined. One stop shopping is essentially what you will receive with Rudloff Custom Builders from design of your project to the construction of your dreams, executed by on-site project managers and skilled craftsmen. Our concept: envision our client’s ideas and make them a reality. Our mission: CREATING LIFETIME RELATIONSHIPS BUILT ON TRUST AND INTEGRITY.
Photo Credit: Linda McManus Images
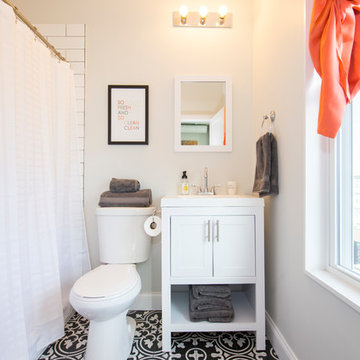
На фото: ванная комната в стиле неоклассика (современная классика) с фасадами в стиле шейкер, белыми фасадами, угловой ванной, душем над ванной, белой плиткой, белыми стенами, консольной раковиной, разноцветным полом, шторкой для ванной и белой столешницей
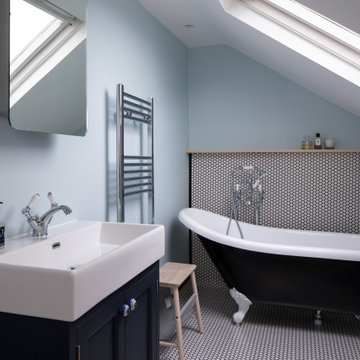
The small and shabby shower was removed to make room for a free-standing bath, giving the en-suite a fresh and cosy atmosphere.
На фото: главная ванная комната среднего размера в стиле неоклассика (современная классика) с синими стенами, черными фасадами, фасадами в стиле шейкер, ванной на ножках, белой плиткой, плиткой мозаикой, полом из мозаичной плитки, консольной раковиной, белым полом и открытым душем с
На фото: главная ванная комната среднего размера в стиле неоклассика (современная классика) с синими стенами, черными фасадами, фасадами в стиле шейкер, ванной на ножках, белой плиткой, плиткой мозаикой, полом из мозаичной плитки, консольной раковиной, белым полом и открытым душем с
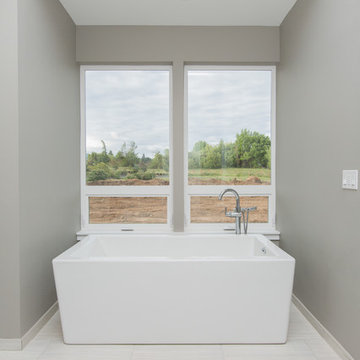
Идея дизайна: большая главная ванная комната в современном стиле с фасадами в стиле шейкер, белыми фасадами, унитазом-моноблоком, серой плиткой, керамической плиткой, синими стенами, полом из керамической плитки, консольной раковиной и столешницей из плитки
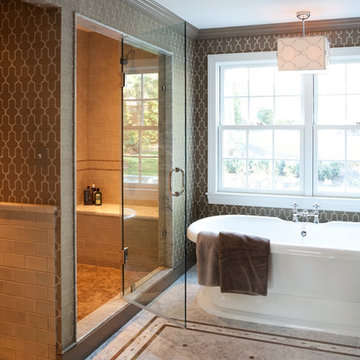
A beautiful walk in steam shower with frameless shower door lets plenty of natural light in and provides plenty of space to relax.
photo credit Stacy Zarin Goldberg
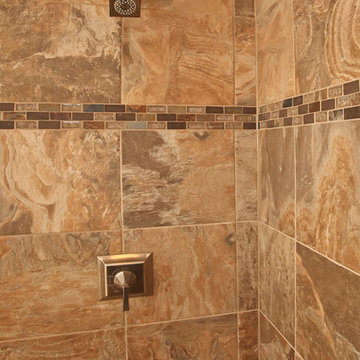
Master Bathroom shower detail
Свежая идея для дизайна: ванная комната в современном стиле с консольной раковиной, фасадами в стиле шейкер, фасадами цвета дерева среднего тона, столешницей из гранита, накладной ванной, раздельным унитазом, бежевой плиткой, терракотовой плиткой, бежевыми стенами и полом из керамической плитки - отличное фото интерьера
Свежая идея для дизайна: ванная комната в современном стиле с консольной раковиной, фасадами в стиле шейкер, фасадами цвета дерева среднего тона, столешницей из гранита, накладной ванной, раздельным унитазом, бежевой плиткой, терракотовой плиткой, бежевыми стенами и полом из керамической плитки - отличное фото интерьера
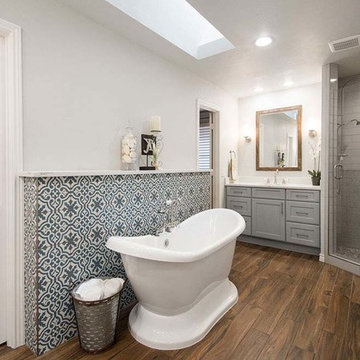
На фото: большая ванная комната в стиле модернизм с фасадами в стиле шейкер, белыми фасадами, унитазом-моноблоком, серой плиткой, керамической плиткой, белыми стенами, паркетным полом среднего тона, душевой кабиной, консольной раковиной, столешницей из искусственного кварца, коричневым полом, душем с распашными дверями и белой столешницей с

Download our free ebook, Creating the Ideal Kitchen. DOWNLOAD NOW
What’s the next best thing to a tropical vacation in the middle of a Chicago winter? Well, how about a tropical themed bath that works year round? The goal of this bath was just that, to bring some fun, whimsy and tropical vibes!
We started out by making some updates to the built in bookcase leading into the bath. It got an easy update by removing all the stained trim and creating a simple arched opening with a few floating shelves for a much cleaner and up-to-date look. We love the simplicity of this arch in the space.
Now, into the bathroom design. Our client fell in love with this beautiful handmade tile featuring tropical birds and flowers and featuring bright, vibrant colors. We played off the tile to come up with the pallet for the rest of the space. The cabinetry and trim is a custom teal-blue paint that perfectly picks up on the blue in the tile. The gold hardware, lighting and mirror also coordinate with the colors in the tile.
Because the house is a 1930’s tudor, we played homage to that by using a simple black and white hex pattern on the floor and retro style hardware that keep the whole space feeling vintage appropriate. We chose a wall mount unpolished brass hardware faucet which almost gives the feel of a tropical fountain. It just works. The arched mirror continues the arch theme from the bookcase.
For the shower, we chose a coordinating antique white tile with the same tropical tile featured in a shampoo niche where we carefully worked to get a little bird almost standing on the niche itself. We carried the gold fixtures into the shower, and instead of a shower door, the shower features a simple hinged glass panel that is easy to clean and allows for easy access to the shower controls.
Designed by: Susan Klimala, CKBD
Photography by: Michael Kaskel
For more design inspiration go to: www.kitchenstudio-ge.com
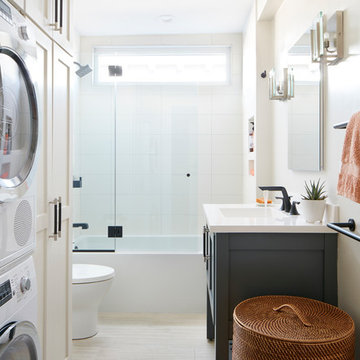
Jared Kuzia
Источник вдохновения для домашнего уюта: маленькая главная ванная комната со стиральной машиной в современном стиле с фасадами в стиле шейкер, белыми фасадами, накладной ванной, душем над ванной, раздельным унитазом, бежевой плиткой, керамогранитной плиткой, белыми стенами, полом из керамогранита, консольной раковиной и бежевым полом для на участке и в саду
Источник вдохновения для домашнего уюта: маленькая главная ванная комната со стиральной машиной в современном стиле с фасадами в стиле шейкер, белыми фасадами, накладной ванной, душем над ванной, раздельным унитазом, бежевой плиткой, керамогранитной плиткой, белыми стенами, полом из керамогранита, консольной раковиной и бежевым полом для на участке и в саду
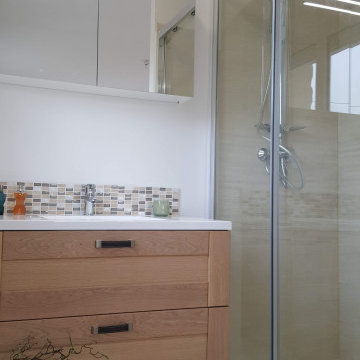
Il s'agit ici d'une création d'une petite salle d'eau dans la chambre parentale se situant au RDC de l'appartement, car la SDB principale (maintenant dédiée aux enfants), est située à l'étage.
Le meuble choisi est en chêne brut massif, ses côtés sont assortis à la façade et les tiroirs coulissants avec amortisseurs sont dotés de poignées en cuirs brun. Le plan vasque est en résine composite blanc brillant permettant d'avoir une vasque intégrée pour avoir plus d'espace sur le plan de toilette. Afin d'avoir un maximum de rangement dans ce petit espace douche, une armoire de toilette 2 vantaux a été privilégié puis installé.
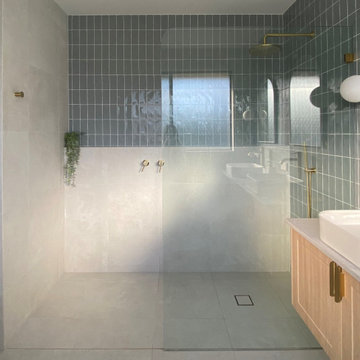
transforming an aged bathroom to a modern spacious bathroom.
На фото: большая главная ванная комната в стиле модернизм с фасадами в стиле шейкер, светлыми деревянными фасадами, отдельно стоящей ванной, открытым душем, унитазом-моноблоком, белой плиткой, плиткой мозаикой, серыми стенами, полом из цементной плитки, консольной раковиной, столешницей из бетона, открытым душем, серой столешницей, тумбой под две раковины и подвесной тумбой с
На фото: большая главная ванная комната в стиле модернизм с фасадами в стиле шейкер, светлыми деревянными фасадами, отдельно стоящей ванной, открытым душем, унитазом-моноблоком, белой плиткой, плиткой мозаикой, серыми стенами, полом из цементной плитки, консольной раковиной, столешницей из бетона, открытым душем, серой столешницей, тумбой под две раковины и подвесной тумбой с
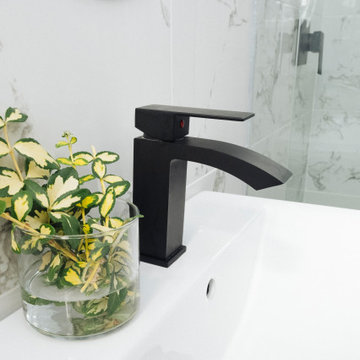
Brand new Master Bathroom with touches of modern elements.
На фото: маленькая главная ванная комната в стиле неоклассика (современная классика) с фасадами в стиле шейкер, синими фасадами, душем в нише, унитазом-моноблоком, белой плиткой, керамогранитной плиткой, белыми стенами, полом из керамогранита, консольной раковиной, столешницей из кварцита, серым полом, душем с раздвижными дверями, белой столешницей, тумбой под одну раковину, напольной тумбой и сводчатым потолком для на участке и в саду
На фото: маленькая главная ванная комната в стиле неоклассика (современная классика) с фасадами в стиле шейкер, синими фасадами, душем в нише, унитазом-моноблоком, белой плиткой, керамогранитной плиткой, белыми стенами, полом из керамогранита, консольной раковиной, столешницей из кварцита, серым полом, душем с раздвижными дверями, белой столешницей, тумбой под одну раковину, напольной тумбой и сводчатым потолком для на участке и в саду
Санузел с фасадами в стиле шейкер и консольной раковиной – фото дизайна интерьера
6

