Санузел с фасадами цвета дерева среднего тона и сиденьем для душа – фото дизайна интерьера
Сортировать:
Бюджет
Сортировать:Популярное за сегодня
141 - 160 из 2 497 фото
1 из 3

While the majority of APD designs are created to meet the specific and unique needs of the client, this whole home remodel was completed in partnership with Black Sheep Construction as a high end house flip. From space planning to cabinet design, finishes to fixtures, appliances to plumbing, cabinet finish to hardware, paint to stone, siding to roofing; Amy created a design plan within the contractor’s remodel budget focusing on the details that would be important to the future home owner. What was a single story house that had fallen out of repair became a stunning Pacific Northwest modern lodge nestled in the woods!
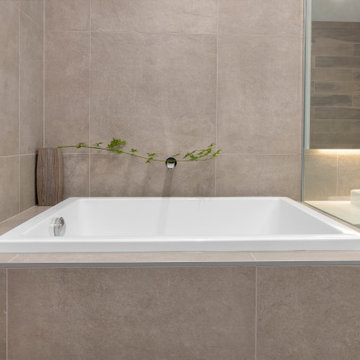
Japanese Inspired Soaker Bath
The standout feature of this Japanese inspired bathroom is the desirable deep soaker style bath.
На фото: большая главная ванная комната в современном стиле с плоскими фасадами, фасадами цвета дерева среднего тона, японской ванной, душевой комнатой, бежевой плиткой, керамогранитной плиткой, полом из керамогранита, бежевым полом, открытым душем, тумбой под две раковины, подвесной тумбой, настольной раковиной, столешницей из искусственного кварца, белой столешницей и сиденьем для душа
На фото: большая главная ванная комната в современном стиле с плоскими фасадами, фасадами цвета дерева среднего тона, японской ванной, душевой комнатой, бежевой плиткой, керамогранитной плиткой, полом из керамогранита, бежевым полом, открытым душем, тумбой под две раковины, подвесной тумбой, настольной раковиной, столешницей из искусственного кварца, белой столешницей и сиденьем для душа
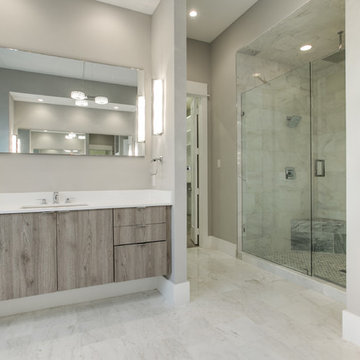
Master baths are the holy grail of bathrooms. Connected to the master bedroom or master suite, master baths are where you go all-out in designing your bathroom. It’s for you, the master of the home, after all. Common master bathroom features include double vanities, stand-alone bathtubs and showers, and occasionally even toilet areas separated by a door. These options are great if you need the additional space for two people getting ready in the morning. Speaking of space, master baths are typically large and spacious, adding to the luxurious feel.
The primary bathroom is distinguished by its proximity to and sole use by the primary bedroom. Some primary bedrooms will feature two complete bathrooms, one for each of the two primary bedroom residents.
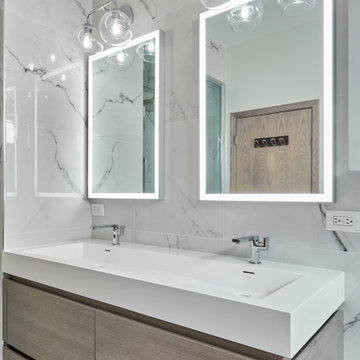
In this West Town bathroom renovation project, the clients aimed to modernize their space by removing a large jetted tub and updating the overall aesthetic. Key features they desired included a large, colorful soaking tub, floor heating, a bidet toilet, a trough sink, and a steam shower. The team sourced a spacious tub with heat retention, installed a compact steam shower system, added floor heating, and incorporated luxurious materials for tile, vanity and lighting.
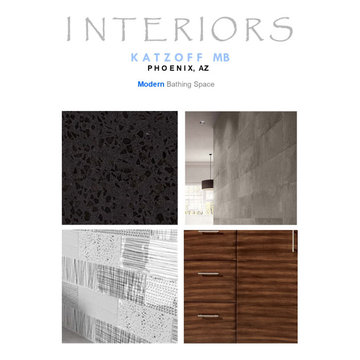
Идея дизайна: главная ванная комната среднего размера в стиле модернизм с плоскими фасадами, фасадами цвета дерева среднего тона, угловым душем, унитазом-моноблоком, серой плиткой, керамогранитной плиткой, серыми стенами, полом из керамогранита, врезной раковиной, столешницей из искусственного кварца, черным полом, душем с раздвижными дверями, серой столешницей, сиденьем для душа, тумбой под две раковины и напольной тумбой
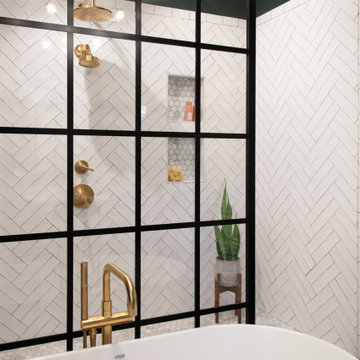
Источник вдохновения для домашнего уюта: главная ванная комната среднего размера в стиле ретро с фасадами в стиле шейкер, фасадами цвета дерева среднего тона, отдельно стоящей ванной, открытым душем, белой плиткой, керамогранитной плиткой, зелеными стенами, полом из керамогранита, столешницей из кварцита, черным полом, открытым душем, белой столешницей, сиденьем для душа, тумбой под две раковины, напольной тумбой и деревянным потолком
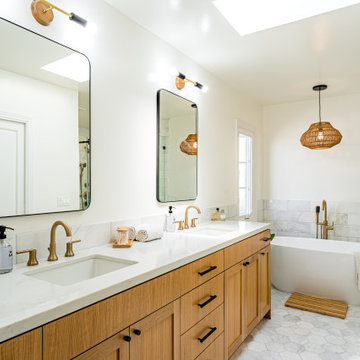
Transform your home with a new construction master bathroom remodel that embodies modern luxury. Two overhead square mirrors provide a spacious feel, reflecting light and making the room appear larger. Adding elegance, the wood cabinetry complements the white backsplash, and the gold and black fixtures create a sophisticated contrast. The hexagon flooring adds a unique touch and pairs perfectly with the white countertops. But the highlight of this remodel is the shower's niche and bench, alongside the freestanding bathtub ready for a relaxing soak.
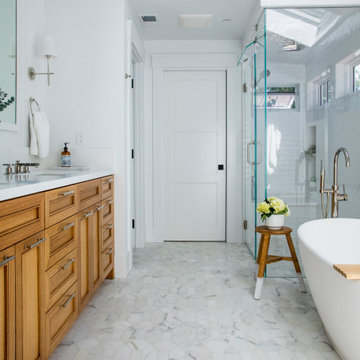
На фото: большая главная ванная комната в стиле кантри с столешницей из искусственного кварца, душем с распашными дверями, разноцветной столешницей, встроенной тумбой, фасадами в стиле шейкер, фасадами цвета дерева среднего тона, отдельно стоящей ванной, душем без бортиков, унитазом-моноблоком, белой плиткой, керамической плиткой, белыми стенами, мраморным полом, врезной раковиной, разноцветным полом, сиденьем для душа и тумбой под две раковины
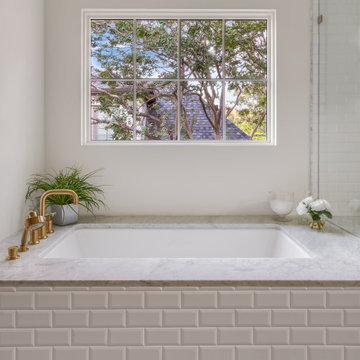
Stunning traditional home in the Devonshire neighborhood of Dallas.
Свежая идея для дизайна: большая главная ванная комната в стиле неоклассика (современная классика) с фасадами в стиле шейкер, фасадами цвета дерева среднего тона, полновстраиваемой ванной, двойным душем, белой плиткой, плиткой кабанчик, белыми стенами, полом из керамогранита, врезной раковиной, мраморной столешницей, черным полом, душем с распашными дверями, белой столешницей, сиденьем для душа, тумбой под две раковины и встроенной тумбой - отличное фото интерьера
Свежая идея для дизайна: большая главная ванная комната в стиле неоклассика (современная классика) с фасадами в стиле шейкер, фасадами цвета дерева среднего тона, полновстраиваемой ванной, двойным душем, белой плиткой, плиткой кабанчик, белыми стенами, полом из керамогранита, врезной раковиной, мраморной столешницей, черным полом, душем с распашными дверями, белой столешницей, сиденьем для душа, тумбой под две раковины и встроенной тумбой - отличное фото интерьера
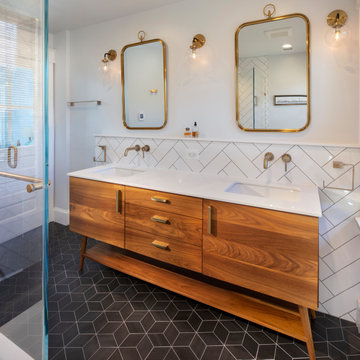
Our clients wanted a master bath connected to their bedroom. We transformed the adjacent sunroom into an elegant and warm master bath that reflects their passion for midcentury design. The design started with the walnut double vanity the clients selected in the mid-century style. We built on that style with classic black and white tile. We built that ledge behind the vanity so we could run plumbing and insulate around the pipes as it is an exterior wall. We could have built out that full wall but chose a knee wall so the client would have a ledge for additional storage. The wall-mounted faucets are set in the knee wall.
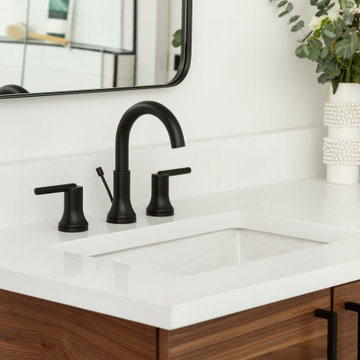
While the majority of APD designs are created to meet the specific and unique needs of the client, this whole home remodel was completed in partnership with Black Sheep Construction as a high end house flip. From space planning to cabinet design, finishes to fixtures, appliances to plumbing, cabinet finish to hardware, paint to stone, siding to roofing; Amy created a design plan within the contractor’s remodel budget focusing on the details that would be important to the future home owner. What was a single story house that had fallen out of repair became a stunning Pacific Northwest modern lodge nestled in the woods!

This was a redo of a River House - Now a Lake House on Lake Medina. It was originally built in 1906 as weekend house on the Medina River. Later the river dammed and it became a weekend lake house. In keeping with the overall look of the house we tiled this shower in black and white subway tiles and tiled the entire walls of the bathroom. We installed frameless glass shower. It went from a 1906 old tub to this clean and inviting bath. It was a fun project
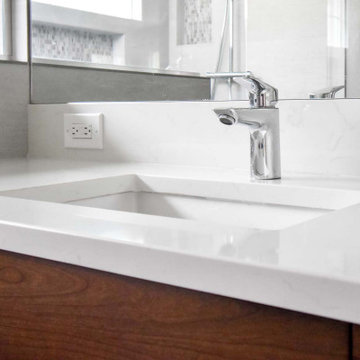
Master bathroom gets major modern update. Built in vanity with natural wood stained panels, quartz countertop and undermount sink. New walk in tile shower with large format tile, hex tile floor, shower bench, multiple niches for storage, and dual shower head. New tile flooring and lighting throughout. Small second vanity sink.
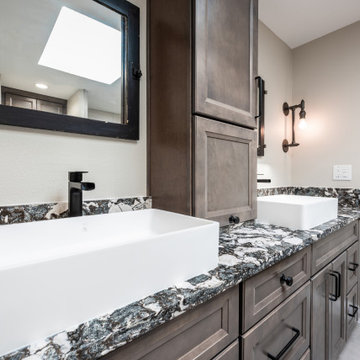
Custom Cabinetry: Homecrest, Bexley door style in Maple Anchor for the vanity, linen closet door, and cabinet over the toilet.
Hardware: Top Knobs, Devon collection Brixton Pull & Rigged Knob in the Black finish.
Countertop: Quartz from Cambria in Huntley with an eased edge and 6" splash.
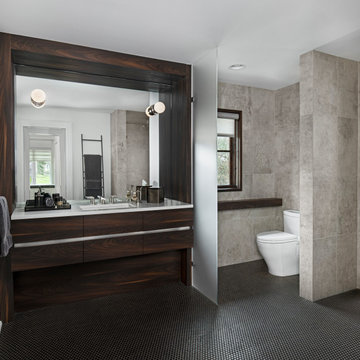
His bathroom with built-in vanity, frosted glass partition, and tiled walls.
Пример оригинального дизайна: большая главная ванная комната в стиле ретро с фасадами цвета дерева среднего тона, открытым душем, раздельным унитазом, керамогранитной плиткой, белыми стенами, полом из керамогранита, столешницей из искусственного кварца, коричневым полом, душем с распашными дверями, белой столешницей, сиденьем для душа, тумбой под одну раковину, многоуровневым потолком, серой плиткой и встроенной тумбой
Пример оригинального дизайна: большая главная ванная комната в стиле ретро с фасадами цвета дерева среднего тона, открытым душем, раздельным унитазом, керамогранитной плиткой, белыми стенами, полом из керамогранита, столешницей из искусственного кварца, коричневым полом, душем с распашными дверями, белой столешницей, сиденьем для душа, тумбой под одну раковину, многоуровневым потолком, серой плиткой и встроенной тумбой
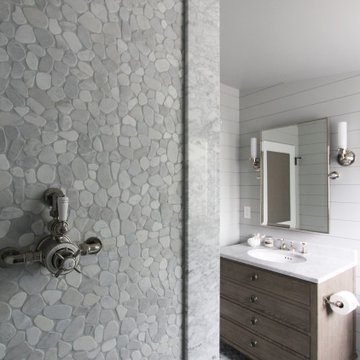
Keeping the integrity of the existing style is important to us — and this Rio Del Mar cabin remodel is a perfect example of that.
For this special bathroom update, we preserved the essence of the original lathe and plaster walls by using a nickel gap wall treatment. The decorative floor tile and a pebbled shower call to mind the history of the house and its beach location.
The marble counter, and custom towel ladder, add a natural, modern finish to the room that match the homeowner's unique designer flair.

Идея дизайна: маленькая ванная комната в классическом стиле с стеклянными фасадами, фасадами цвета дерева среднего тона, душем без бортиков, унитазом-моноблоком, каменной плиткой, зелеными стенами, темным паркетным полом, душевой кабиной, раковиной с пьедесталом, столешницей из дерева, душем с распашными дверями, коричневой столешницей, сиденьем для душа, встроенной тумбой, балками на потолке и панелями на части стены для на участке и в саду
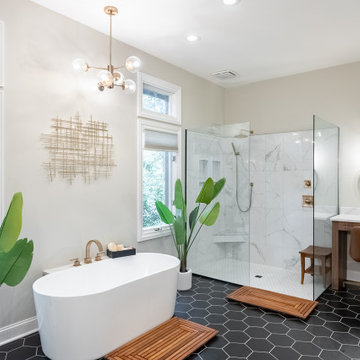
Идея дизайна: ванная комната в стиле неоклассика (современная классика) с фасадами в стиле шейкер, фасадами цвета дерева среднего тона, отдельно стоящей ванной, угловым душем, белой плиткой, бежевыми стенами, черным полом, открытым душем, белой столешницей, сиденьем для душа и встроенной тумбой
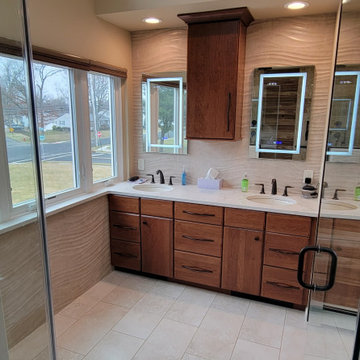
Пример оригинального дизайна: большая главная ванная комната в стиле неоклассика (современная классика) с плоскими фасадами, фасадами цвета дерева среднего тона, открытым душем, раздельным унитазом, бежевой плиткой, мраморной плиткой, бежевыми стенами, полом из керамогранита, врезной раковиной, столешницей из искусственного кварца, бежевым полом, душем с распашными дверями, бежевой столешницей, сиденьем для душа, тумбой под две раковины, встроенной тумбой и сводчатым потолком
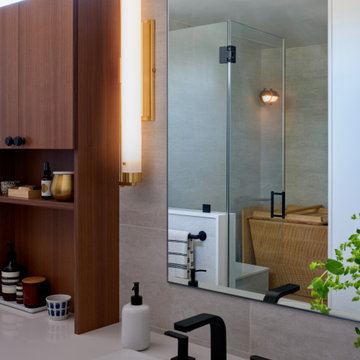
Источник вдохновения для домашнего уюта: маленькая главная ванная комната в современном стиле с плоскими фасадами, фасадами цвета дерева среднего тона, японской ванной, душевой комнатой, унитазом-моноблоком, серой плиткой, керамогранитной плиткой, белыми стенами, полом из керамогранита, накладной раковиной, столешницей из искусственного кварца, серым полом, душем с распашными дверями, белой столешницей, сиденьем для душа, тумбой под две раковины и встроенной тумбой для на участке и в саду
Санузел с фасадами цвета дерева среднего тона и сиденьем для душа – фото дизайна интерьера
8

