Санузел с фасадами цвета дерева среднего тона и полом из керамической плитки – фото дизайна интерьера
Сортировать:
Бюджет
Сортировать:Популярное за сегодня
61 - 80 из 18 399 фото
1 из 3
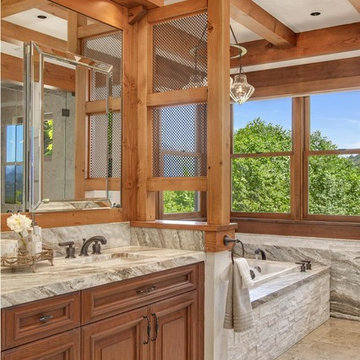
Свежая идея для дизайна: большая главная ванная комната в стиле рустика с врезной раковиной, фасадами с выступающей филенкой, фасадами цвета дерева среднего тона, накладной ванной, бежевыми стенами, полом из керамической плитки, столешницей из гранита и бежевым полом - отличное фото интерьера
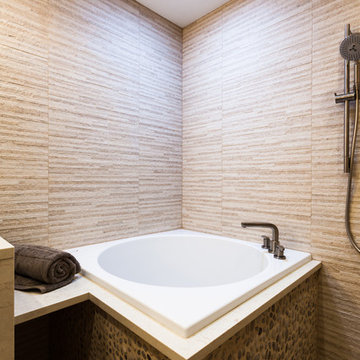
Japanese soaking tub with natural river rock and sun tunnel - for those full moon relaxation baths.
Photography by Blackstock Photography
На фото: большая главная ванная комната в восточном стиле с врезной раковиной, плоскими фасадами, фасадами цвета дерева среднего тона, мраморной столешницей, японской ванной, открытым душем, инсталляцией, бежевой плиткой, керамической плиткой, бежевыми стенами и полом из керамической плитки
На фото: большая главная ванная комната в восточном стиле с врезной раковиной, плоскими фасадами, фасадами цвета дерева среднего тона, мраморной столешницей, японской ванной, открытым душем, инсталляцией, бежевой плиткой, керамической плиткой, бежевыми стенами и полом из керамической плитки
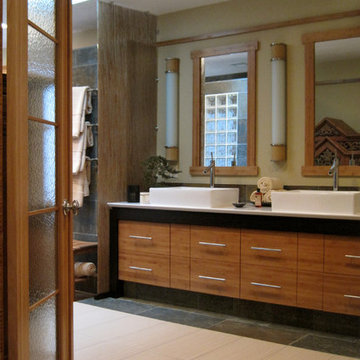
Свежая идея для дизайна: главная ванная комната среднего размера в восточном стиле с плоскими фасадами, фасадами цвета дерева среднего тона, душем в нише, каменной плиткой, бежевыми стенами, полом из керамической плитки, настольной раковиной и столешницей из кварцита - отличное фото интерьера
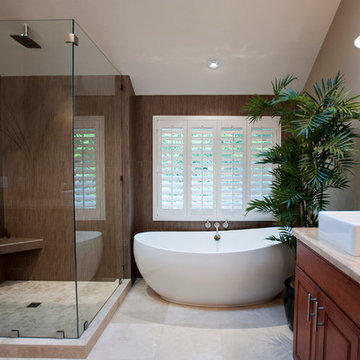
Beautiful Master Bath Features a modern look with the contemporary freestanding tub and shower with large glass walls.
Пример оригинального дизайна: большая главная ванная комната в современном стиле с отдельно стоящей ванной, настольной раковиной, фасадами цвета дерева среднего тона, угловым душем, бежевыми стенами, полом из керамической плитки, столешницей из известняка, душем с распашными дверями и фасадами с утопленной филенкой
Пример оригинального дизайна: большая главная ванная комната в современном стиле с отдельно стоящей ванной, настольной раковиной, фасадами цвета дерева среднего тона, угловым душем, бежевыми стенами, полом из керамической плитки, столешницей из известняка, душем с распашными дверями и фасадами с утопленной филенкой
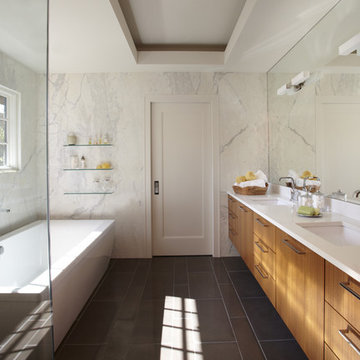
This contemporary bath utilizes the galley way construction of this master bath through the use of light, and finishes. A large glass shower equipped with rain shower head and storage niches, reflects light impeccably making the space feel expansive. Counter to ceiling height mirror atop a floating vanity, utilize the lateral height of the space. A seated vanity with topped with a mirror at the end of the galley creates drama and focal point upon entry.

На фото: большая главная ванная комната: освещение в современном стиле с настольной раковиной, душем в нише, белыми стенами, полом из керамической плитки, открытыми фасадами, фасадами цвета дерева среднего тона, зеленой плиткой, белой плиткой, стеклянной плиткой и столешницей из искусственного кварца с

На фото: маленькая детская ванная комната в стиле неоклассика (современная классика) с фасадами в стиле шейкер, фасадами цвета дерева среднего тона, ванной в нише, белой плиткой, полом из керамической плитки, врезной раковиной, столешницей из искусственного кварца, серым полом, серой столешницей, тумбой под две раковины и встроенной тумбой для на участке и в саду

Refined, Simplicity, Serenity. Just a few words that describe this incredible remodel that our team just finished. With its clean lines, open concept and natural light, this bathroom is a master piece of minimalist design.

The large master bathroom includes a soaking tub and glass shower.
Anice Hoachlander, Hoachlander Davis Photography LLC
На фото: главная ванная комната среднего размера в современном стиле с плоскими фасадами, фасадами цвета дерева среднего тона, душем в нише, синей плиткой, стеклянной плиткой, белыми стенами, полом из керамической плитки, полновстраиваемой ванной, монолитной раковиной, столешницей из искусственного камня, серым полом и душем с распашными дверями
На фото: главная ванная комната среднего размера в современном стиле с плоскими фасадами, фасадами цвета дерева среднего тона, душем в нише, синей плиткой, стеклянной плиткой, белыми стенами, полом из керамической плитки, полновстраиваемой ванной, монолитной раковиной, столешницей из искусственного камня, серым полом и душем с распашными дверями

Designer: Rochelle McAvin
Photographer: Karen Palmer
Welcome to our stunning mid-century kitchen and bath makeover, designed with function and color. This home renovation seamlessly combines the timeless charm of mid-century modern aesthetics with the practicality and functionality required by a busy family. Step into a home where classic meets contemporary and every detail has been carefully curated to enhance both style and convenience.
Kitchen Transformation:
The heart of the home has been revitalized with a fresh, open-concept design.
Sleek Cabinetry: Crisp, clean lines dominate the kitchen's custom-made cabinets, offering ample storage space while maintaining cozy vibes. Rich, warm wood tones complement the overall aesthetic.
Quartz Countertops: Durable and visually stunning, the quartz countertops bring a touch of luxury to the space. They provide ample room for food preparation and family gatherings.
Statement Lighting: 2 central pendant light fixtures, inspired by mid-century design, illuminates the kitchen with a warm, inviting glow.
Bath Oasis:
Our mid-century bath makeover offers a tranquil retreat for the primary suite. It combines retro-inspired design elements with contemporary comforts.
Patterned Tiles: Vibrant, geometric floor tiles create a playful yet sophisticated atmosphere. The black and white motif exudes mid-century charm and timeless elegance.
Floating Vanity: A sleek, vanity with clean lines maximizes floor space and provides ample storage for toiletries and linens.
Frameless Glass Shower: The bath features a modern, frameless glass shower enclosure, offering a spa-like experience for relaxation and rejuvenation.
Natural Light: Large windows in the bathroom allow natural light to flood the space, creating a bright and airy atmosphere.
Storage Solutions: Thoughtful storage solutions, including built-in niches and shelving, keep the bathroom organized and clutter-free.
This mid-century kitchen and bath makeover is the perfect blend of style and functionality, designed to accommodate the needs of a young family. It celebrates the iconic design of the mid-century era while embracing the modern conveniences that make daily life a breeze.

Want to get away from it all? This combo tub and steam shower primary bathroom will take the stress of the day away instantly!
На фото: большой главный совмещенный санузел в стиле ретро с плоскими фасадами, фасадами цвета дерева среднего тона, полновстраиваемой ванной, душевой комнатой, унитазом-моноблоком, белой плиткой, керамогранитной плиткой, белыми стенами, полом из керамической плитки, врезной раковиной, столешницей из искусственного кварца, белым полом, душем с распашными дверями, серой столешницей, тумбой под две раковины и подвесной тумбой с
На фото: большой главный совмещенный санузел в стиле ретро с плоскими фасадами, фасадами цвета дерева среднего тона, полновстраиваемой ванной, душевой комнатой, унитазом-моноблоком, белой плиткой, керамогранитной плиткой, белыми стенами, полом из керамической плитки, врезной раковиной, столешницей из искусственного кварца, белым полом, душем с распашными дверями, серой столешницей, тумбой под две раковины и подвесной тумбой с
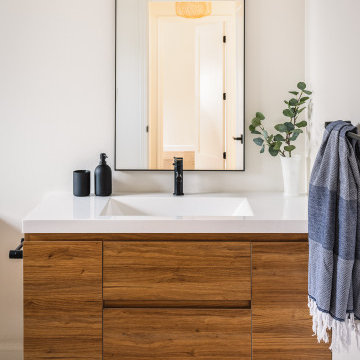
Пример оригинального дизайна: ванная комната в стиле ретро с плоскими фасадами, фасадами цвета дерева среднего тона, полом из керамической плитки, столешницей из искусственного камня, серым полом, тумбой под одну раковину и подвесной тумбой

For the primary bath renovation on the second level, we slightly expanded the footprint of the bathroom by incorporating an existing closet and short hallway. The inviting new bath is black and gray with gold tile accents and now has a double sink vanity with warm wood tones.

After raising this roman tub, we fit a mix of neutral patterns into this beautiful space for a tranquil midcentury primary suite designed by Kennedy Cole Interior Design.
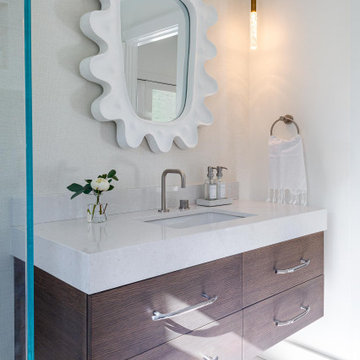
Стильный дизайн: ванная комната среднего размера в морском стиле с плоскими фасадами, фасадами цвета дерева среднего тона, угловым душем, белыми стенами, полом из керамической плитки, врезной раковиной, столешницей из дерева, белым полом, душем с распашными дверями, белой столешницей, тумбой под одну раковину и подвесной тумбой - последний тренд
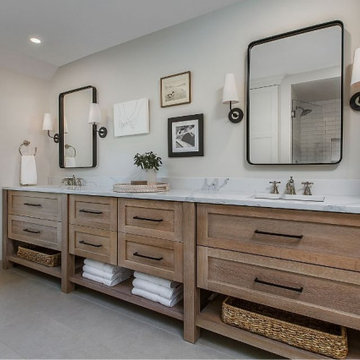
A new master bath with an extra-large walk-in shower and gorgeous oversized custom furniture grade double vanity sits right outside a brand new home gym

Идея дизайна: маленькая детская ванная комната в стиле модернизм с плоскими фасадами, фасадами цвета дерева среднего тона, накладной ванной, душем над ванной, унитазом-моноблоком, бежевой плиткой, керамической плиткой, полом из керамической плитки, консольной раковиной, столешницей из искусственного кварца, бежевым полом, белой столешницей, нишей, тумбой под одну раковину и подвесной тумбой для на участке и в саду

Kids' bath with shower/tub combination, tile wainscoting, double vanity, and built in storage.
Пример оригинального дизайна: детская ванная комната в стиле ретро с плоскими фасадами, фасадами цвета дерева среднего тона, ванной в нише, душем в нише, унитазом-моноблоком, серой плиткой, плиткой кабанчик, белыми стенами, полом из керамической плитки, врезной раковиной, мраморной столешницей, серым полом, шторкой для ванной, белой столешницей, нишей, тумбой под две раковины и встроенной тумбой
Пример оригинального дизайна: детская ванная комната в стиле ретро с плоскими фасадами, фасадами цвета дерева среднего тона, ванной в нише, душем в нише, унитазом-моноблоком, серой плиткой, плиткой кабанчик, белыми стенами, полом из керамической плитки, врезной раковиной, мраморной столешницей, серым полом, шторкой для ванной, белой столешницей, нишей, тумбой под две раковины и встроенной тумбой

Master bathroom gets major modern update. Built in vanity with natural wood stained panels, quartz countertop and undermount sink. New walk in tile shower with large format tile, hex tile floor, shower bench, multiple niches for storage, and dual shower head. New tile flooring and lighting throughout. Small second vanity sink.

Стильный дизайн: большая главная ванная комната в современном стиле с плоскими фасадами, отдельно стоящей ванной, белой плиткой, полом из керамической плитки, серым полом, серой столешницей, тумбой под две раковины, подвесной тумбой, фасадами цвета дерева среднего тона, накладной раковиной и сводчатым потолком - последний тренд
Санузел с фасадами цвета дерева среднего тона и полом из керамической плитки – фото дизайна интерьера
4

