Санузел с фасадами с выступающей филенкой и зеленой плиткой – фото дизайна интерьера
Сортировать:
Бюджет
Сортировать:Популярное за сегодня
161 - 180 из 662 фото
1 из 3
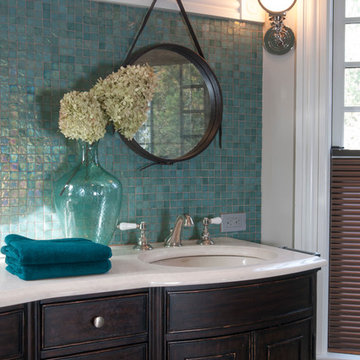
Erik Rank Photography
Идея дизайна: детская ванная комната среднего размера в стиле неоклассика (современная классика) с монолитной раковиной, фасадами с выступающей филенкой, темными деревянными фасадами, столешницей из кварцита, угловым душем, зеленой плиткой, стеклянной плиткой, зелеными стенами и полом из керамогранита
Идея дизайна: детская ванная комната среднего размера в стиле неоклассика (современная классика) с монолитной раковиной, фасадами с выступающей филенкой, темными деревянными фасадами, столешницей из кварцита, угловым душем, зеленой плиткой, стеклянной плиткой, зелеными стенами и полом из керамогранита
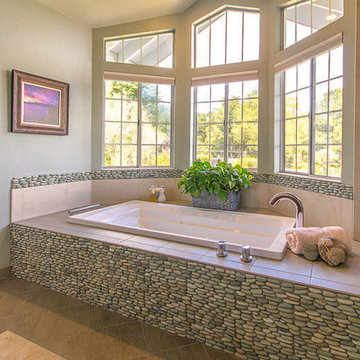
In this master bath, we wanted to create the feeling of being outdoors by using stacked stones. To add visual interest to the space and to create tactile element on the floor we designed a rug pattern using quartzite inset into the tile floor.
Photography: Blue Gator Photography
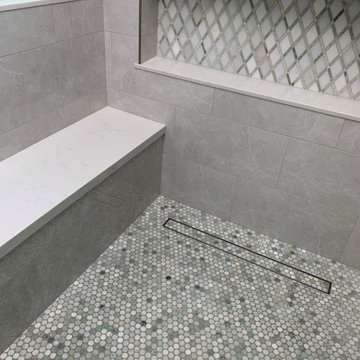
This custom vanity is the perfect balance of the white marble and porcelain tile used in this large master restroom. The crystal and chrome sconces set the stage for the beauty to be appreciated in this spa-like space. The soft green walls complements the green veining in the marble backsplash, and is subtle with the quartz countertop.
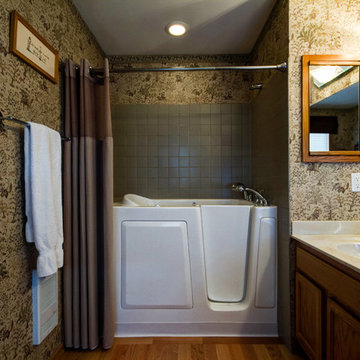
Источник вдохновения для домашнего уюта: маленькая детская ванная комната в стиле неоклассика (современная классика) с монолитной раковиной, фасадами с выступающей филенкой, фасадами цвета дерева среднего тона, столешницей из искусственного камня, ванной в нише, душем над ванной, раздельным унитазом, зеленой плиткой, керамической плиткой и разноцветными стенами для на участке и в саду
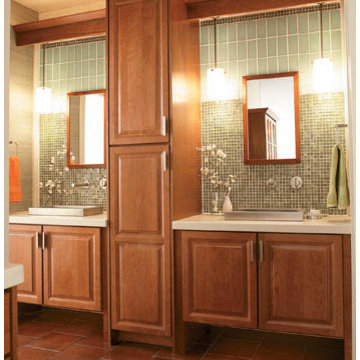
Источник вдохновения для домашнего уюта: большая главная ванная комната в современном стиле с фасадами с выступающей филенкой, фасадами цвета дерева среднего тона, зеленой плиткой, разноцветной плиткой, плиткой мозаикой, бежевыми стенами, полом из терракотовой плитки, накладной раковиной, столешницей из искусственного кварца и коричневым полом
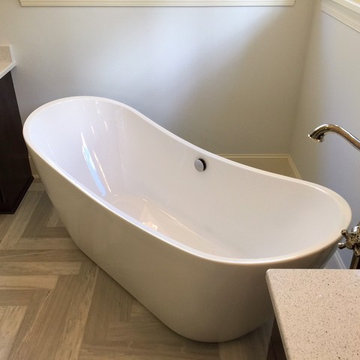
Honed Marble flooring on a herringbone pattern is a difficulty factor of 10 and absolutely stunning!...
Свежая идея для дизайна: большая главная ванная комната в классическом стиле с фасадами с выступающей филенкой, коричневыми фасадами, отдельно стоящей ванной, душем в нише, биде, зеленой плиткой, стеклянной плиткой, синими стенами, мраморным полом, врезной раковиной и столешницей из искусственного кварца - отличное фото интерьера
Свежая идея для дизайна: большая главная ванная комната в классическом стиле с фасадами с выступающей филенкой, коричневыми фасадами, отдельно стоящей ванной, душем в нише, биде, зеленой плиткой, стеклянной плиткой, синими стенами, мраморным полом, врезной раковиной и столешницей из искусственного кварца - отличное фото интерьера
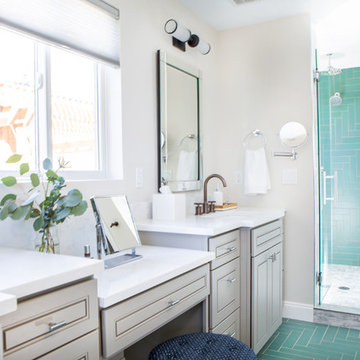
Our clients, two NYC transplants, were excited to have a large yard and ample square footage, but their 1959 ranch featured an en-suite bathroom that was more big-apple-tiny and certainly not fit for two. The original goal was to build a master suite addition on to the south side of the house, but the combination of contractor availability and Denver building costs made the project cost prohibitive. So we turned our attention to how we could maximize the existing square footage to create a true master with walk-in closet, soaking tub, commode room, and large vanity with lots of storage. The south side of the house was converted from two bedrooms, one with the small en-suite bathroom, to a master suite fit for our client’s lifestyle. We used the existing bathroom footprint to place a large shower which hidden niches, a window, and a built-in bench. The commode room took the place of the old shower. The original ‘master’ bedroom was divided in half to provide space for the walk-in closet and their new master bathroom. The clients have, what we dubbed, a classy eclectic aesthetic and we wanted to embrace that with the materials. The 3 x 12 ceramic tile is Fireclay’s Tidewater glaze. The soft variation of a handmade tile plus the herringbone pattern installation makes for a real show stopper. We chose a 3 x 6 marble subway with blue and green veining to compliment the feature tile. The chrome and oil-rubbed bronze metal mix was carefully planned based on where we wanted to add brightness and where we wanted contrast. Chrome was a no-brainer for the shower because we wanted to let the Fireclay tile shine. Over at the vanity, we wanted the fixtures to pop so we opted for oil-rubbed bronze. Final details include a series of robe hook- which is a real option with our dry climate in Colorado. No smelly, damp towels!- a magazine rack ladder and a few pops of wood for warmth and texture.
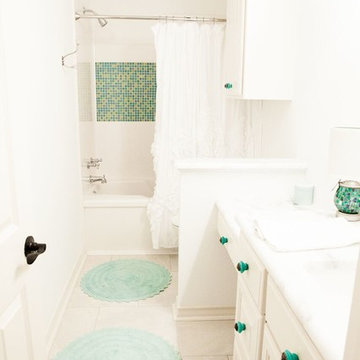
Идея дизайна: ванная комната в стиле модернизм с фасадами с выступающей филенкой, белыми фасадами, душем над ванной, синей плиткой, зеленой плиткой, плиткой мозаикой, белыми стенами, полом из керамической плитки, столешницей из искусственного камня и шторкой для ванной
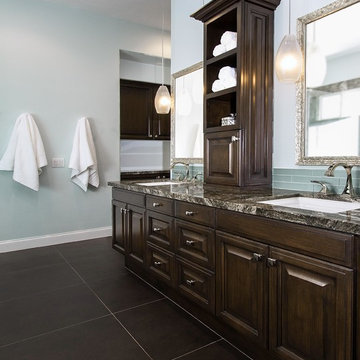
Стильный дизайн: главная ванная комната среднего размера в стиле неоклассика (современная классика) с врезной раковиной, фасадами с выступающей филенкой, темными деревянными фасадами, столешницей из гранита, полновстраиваемой ванной, угловым душем, зеленой плиткой, стеклянной плиткой, синими стенами и полом из керамогранита - последний тренд
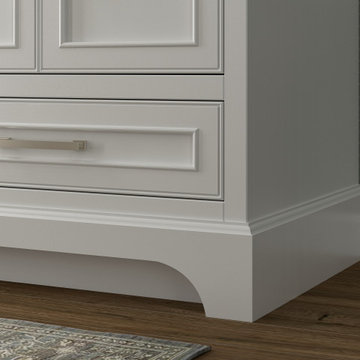
Идея дизайна: главный совмещенный санузел среднего размера в стиле неоклассика (современная классика) с фасадами с выступающей филенкой, белыми фасадами, зеленой плиткой, удлиненной плиткой, мраморной столешницей, белой столешницей, тумбой под две раковины, напольной тумбой и обоями на стенах
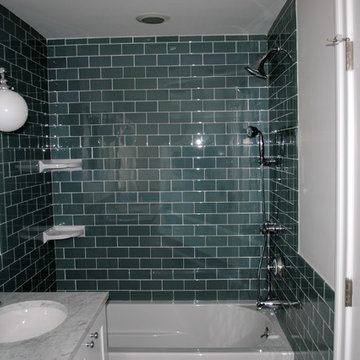
Источник вдохновения для домашнего уюта: детская ванная комната среднего размера в классическом стиле с врезной раковиной, фасадами с выступающей филенкой, белыми фасадами, столешницей из дерева, накладной ванной, душем над ванной, унитазом-моноблоком, зеленой плиткой, стеклянной плиткой, белыми стенами и полом из керамической плитки
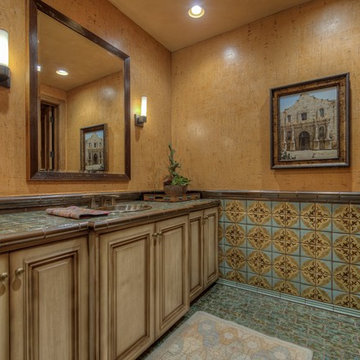
Eagle Luxury
Идея дизайна: ванная комната среднего размера в стиле фьюжн с фасадами с выступающей филенкой, фасадами цвета дерева среднего тона, зеленой плиткой, керамической плиткой, врезной раковиной, столешницей из плитки, оранжевыми стенами и полом из керамической плитки
Идея дизайна: ванная комната среднего размера в стиле фьюжн с фасадами с выступающей филенкой, фасадами цвета дерева среднего тона, зеленой плиткой, керамической плиткой, врезной раковиной, столешницей из плитки, оранжевыми стенами и полом из керамической плитки
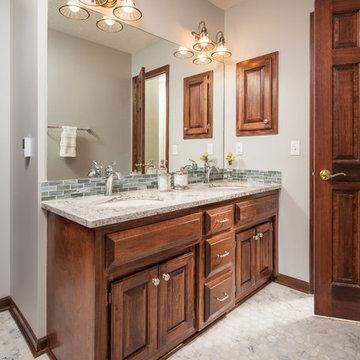
Thomas Grady Photography
Источник вдохновения для домашнего уюта: детская ванная комната среднего размера в классическом стиле с фасадами с выступающей филенкой, фасадами цвета дерева среднего тона, накладной ванной, душем над ванной, раздельным унитазом, зеленой плиткой, стеклянной плиткой, серыми стенами, полом из мозаичной плитки, врезной раковиной, столешницей из искусственного камня, белым полом, шторкой для ванной и разноцветной столешницей
Источник вдохновения для домашнего уюта: детская ванная комната среднего размера в классическом стиле с фасадами с выступающей филенкой, фасадами цвета дерева среднего тона, накладной ванной, душем над ванной, раздельным унитазом, зеленой плиткой, стеклянной плиткой, серыми стенами, полом из мозаичной плитки, врезной раковиной, столешницей из искусственного камня, белым полом, шторкой для ванной и разноцветной столешницей
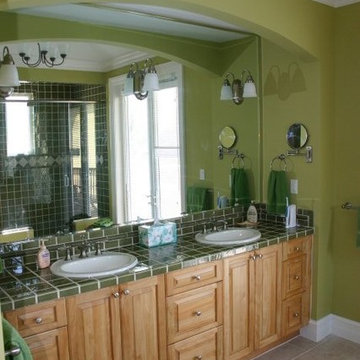
Caribbean colors... palm frond green pained walls and darker green tiles. The color of the Tropics.... cabinets are reminiscent of palm tree trunks.
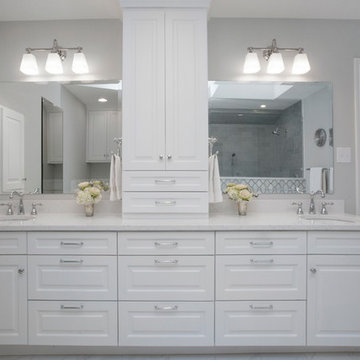
Свежая идея для дизайна: главная ванная комната в классическом стиле с фасадами с выступающей филенкой, белыми фасадами, отдельно стоящей ванной, двойным душем, раздельным унитазом, зеленой плиткой, керамической плиткой, серыми стенами, полом из керамической плитки, накладной раковиной, столешницей из искусственного кварца, белым полом, душем с распашными дверями и белой столешницей - отличное фото интерьера
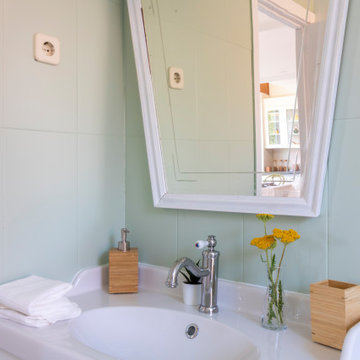
Los azulejos del baño de la primera planta se pintaron de un verde suave y relajado, se cambiaron sanitarios y grifería y se colocó un espejo singular encontrado en un mercado de segunda mano y restaurado.
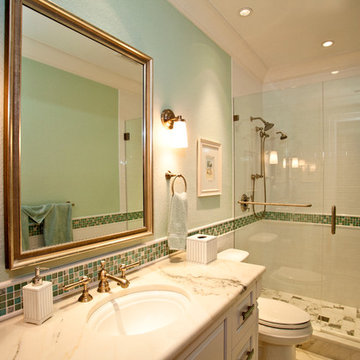
http://www.casabellaproductions.com/
Идея дизайна: ванная комната среднего размера в современном стиле с фасадами с выступающей филенкой, белыми фасадами, душем в нише, синей плиткой, зеленой плиткой, разноцветной плиткой, плиткой мозаикой, зелеными стенами, мраморным полом, душевой кабиной, накладной раковиной и мраморной столешницей
Идея дизайна: ванная комната среднего размера в современном стиле с фасадами с выступающей филенкой, белыми фасадами, душем в нише, синей плиткой, зеленой плиткой, разноцветной плиткой, плиткой мозаикой, зелеными стенами, мраморным полом, душевой кабиной, накладной раковиной и мраморной столешницей
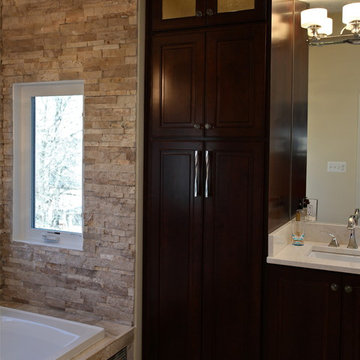
Идея дизайна: главная ванная комната среднего размера в стиле неоклассика (современная классика) с врезной раковиной, фасадами с выступающей филенкой, темными деревянными фасадами, мраморной столешницей, накладной ванной, раздельным унитазом, каменной плиткой, полом из керамогранита, душем в нише, бежевой плиткой, зеленой плиткой и бежевыми стенами
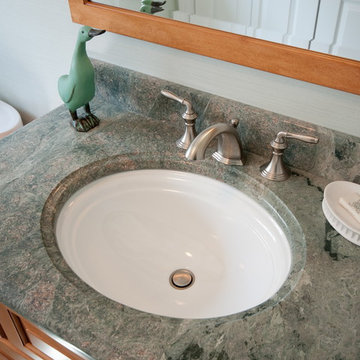
Complete Bath Remodel Designed by Interior Designer Nathan J. Reynolds and Installed by RI Kitchen & Bath.
phone: (508) 837 - 3972
email: nathan@insperiors.com
www.insperiors.com
Photography Courtesy of © 2012 John Anderson Photography.
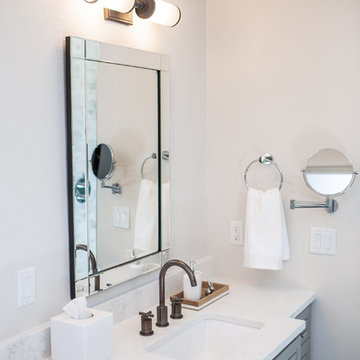
Our clients, two NYC transplants, were excited to have a large yard and ample square footage, but their 1959 ranch featured an en-suite bathroom that was more big-apple-tiny and certainly not fit for two. The original goal was to build a master suite addition on to the south side of the house, but the combination of contractor availability and Denver building costs made the project cost prohibitive. So we turned our attention to how we could maximize the existing square footage to create a true master with walk-in closet, soaking tub, commode room, and large vanity with lots of storage. The south side of the house was converted from two bedrooms, one with the small en-suite bathroom, to a master suite fit for our client’s lifestyle. We used the existing bathroom footprint to place a large shower which hidden niches, a window, and a built-in bench. The commode room took the place of the old shower. The original ‘master’ bedroom was divided in half to provide space for the walk-in closet and their new master bathroom. The clients have, what we dubbed, a classy eclectic aesthetic and we wanted to embrace that with the materials. The 3 x 12 ceramic tile is Fireclay’s Tidewater glaze. The soft variation of a handmade tile plus the herringbone pattern installation makes for a real show stopper. We chose a 3 x 6 marble subway with blue and green veining to compliment the feature tile. The chrome and oil-rubbed bronze metal mix was carefully planned based on where we wanted to add brightness and where we wanted contrast. Chrome was a no-brainer for the shower because we wanted to let the Fireclay tile shine. Over at the vanity, we wanted the fixtures to pop so we opted for oil-rubbed bronze. Final details include a series of robe hook- which is a real option with our dry climate in Colorado. No smelly, damp towels!- a magazine rack ladder and a few pops of wood for warmth and texture.
Санузел с фасадами с выступающей филенкой и зеленой плиткой – фото дизайна интерьера
9

