Санузел с фасадами с выступающей филенкой и зеленой плиткой – фото дизайна интерьера
Сортировать:
Бюджет
Сортировать:Популярное за сегодня
81 - 100 из 662 фото
1 из 3
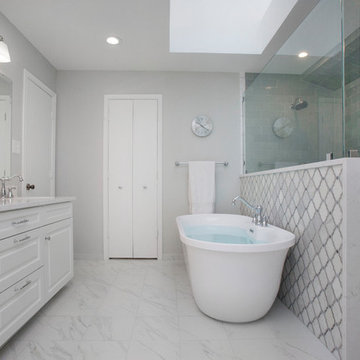
Пример оригинального дизайна: главная ванная комната в классическом стиле с фасадами с выступающей филенкой, белыми фасадами, отдельно стоящей ванной, двойным душем, зеленой плиткой, керамической плиткой, серыми стенами, полом из керамической плитки, накладной раковиной, столешницей из искусственного кварца, белым полом, душем с распашными дверями и белой столешницей
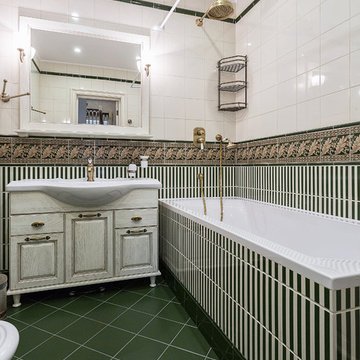
Алексей Трофимов
Пример оригинального дизайна: главная ванная комната в классическом стиле с фасадами с выступающей филенкой, искусственно-состаренными фасадами, белой плиткой, зеленой плиткой, накладной ванной, душем над ванной, разноцветными стенами, накладной раковиной и шторкой для ванной
Пример оригинального дизайна: главная ванная комната в классическом стиле с фасадами с выступающей филенкой, искусственно-состаренными фасадами, белой плиткой, зеленой плиткой, накладной ванной, душем над ванной, разноцветными стенами, накладной раковиной и шторкой для ванной
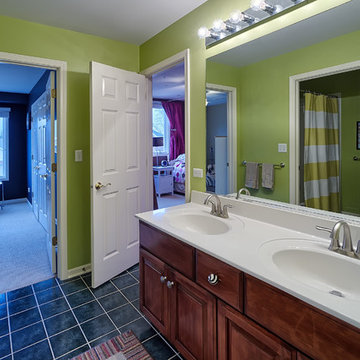
Benjamin Moore's "Dill Pickle"--what a color for a kid's jack and jill bath. This 1996 home in suburban Chicago was built by Oak Builders. It was updated by Just the Thing throughout the 1996-2013 time period including finishing out the basement into a family fun zone, adding a three season porch, remodeling the master bathroom, and painting.
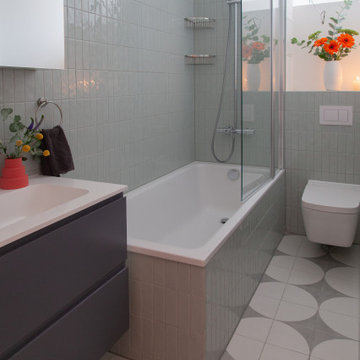
A refresh for a Berlin Altbau bathroom. Our design features soft sage green wall tile laid in a straight set pattern with white and grey circle patterned floor tiles and accents. We closed off one door way to make this bathroom more spacious and give more privacy to the previously adjoining room. Even though all the plumbing locations stayed in the same place, this space went through a great transformation resulting in a relaxing and calm bathroom.
The modern fixtures include a “Dusch-WC” (shower toilet) from Tece that saves the space of installing both a toilet and a bidet and this model uses a hot water intake instead of an internal heater which is better for the budget and uses no electricity.
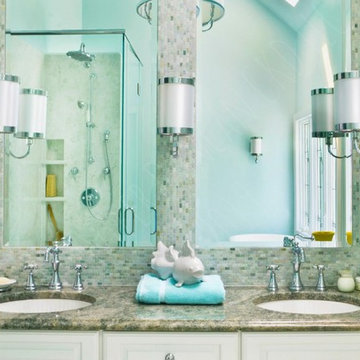
Gorgeous open bath with freestanding pedestal tub, large, open shower, elegant vanity with ample storage, and detailed green and white marble floor
Стильный дизайн: главная ванная комната среднего размера в стиле неоклассика (современная классика) с фасадами с выступающей филенкой, белыми фасадами, отдельно стоящей ванной, открытым душем, раздельным унитазом, зеленой плиткой, зелеными стенами, мраморным полом, врезной раковиной, столешницей из гранита, зеленым полом, душем с распашными дверями и зеленой столешницей - последний тренд
Стильный дизайн: главная ванная комната среднего размера в стиле неоклассика (современная классика) с фасадами с выступающей филенкой, белыми фасадами, отдельно стоящей ванной, открытым душем, раздельным унитазом, зеленой плиткой, зелеными стенами, мраморным полом, врезной раковиной, столешницей из гранита, зеленым полом, душем с распашными дверями и зеленой столешницей - последний тренд
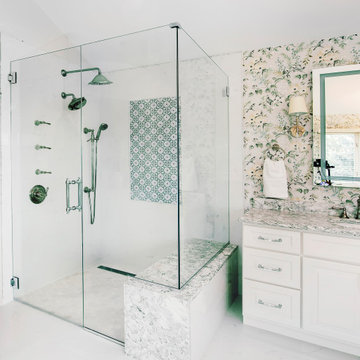
The bathroom design was inspired by a unique etched and colored Carrara marble tile in Davenport Green that was used as a decorative accent on the shower wall.

2-х комнатная квартира выходного дня на Балтийском побережье
Стильный дизайн: ванная комната среднего размера: освещение в современном стиле с фасадами с выступающей филенкой, белыми фасадами, душем без бортиков, зеленой плиткой, керамической плиткой, белыми стенами, полом из керамической плитки, душевой кабиной, накладной раковиной, столешницей из искусственного кварца, разноцветным полом, открытым душем, бирюзовой столешницей, тумбой под одну раковину, подвесной тумбой и биде - последний тренд
Стильный дизайн: ванная комната среднего размера: освещение в современном стиле с фасадами с выступающей филенкой, белыми фасадами, душем без бортиков, зеленой плиткой, керамической плиткой, белыми стенами, полом из керамической плитки, душевой кабиной, накладной раковиной, столешницей из искусственного кварца, разноцветным полом, открытым душем, бирюзовой столешницей, тумбой под одну раковину, подвесной тумбой и биде - последний тренд
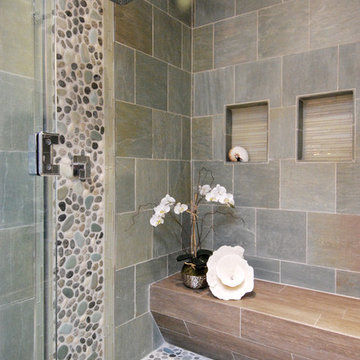
На фото: главная ванная комната среднего размера в современном стиле с настольной раковиной, фасадами с выступающей филенкой, темными деревянными фасадами, мраморной столешницей, двойным душем, унитазом-моноблоком, зеленой плиткой, галечной плиткой, бежевыми стенами и полом из керамогранита с
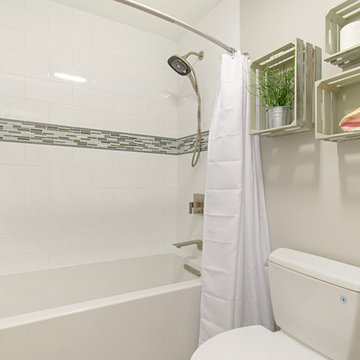
This gorgeous beach condo sits on the banks of the Pacific ocean in Solana Beach, CA. The previous design was dark, heavy and out of scale for the square footage of the space. We removed an outdated bulit in, a column that was not supporting and all the detailed trim work. We replaced it with white kitchen cabinets, continuous vinyl plank flooring and clean lines throughout. The entry was created by pulling the lower portion of the bookcases out past the wall to create a foyer. The shelves are open to both sides so the immediate view of the ocean is not obstructed. New patio sliders now open in the center to continue the view. The shiplap ceiling was updated with a fresh coat of paint and smaller LED can lights. The bookcases are the inspiration color for the entire design. Sea glass green, the color of the ocean, is sprinkled throughout the home. The fireplace is now a sleek contemporary feel with a tile surround. The mantel is made from old barn wood. A very special slab of quartzite was used for the bookcase counter, dining room serving ledge and a shelf in the laundry room. The kitchen is now white and bright with glass tile that reflects the colors of the water. The hood and floating shelves have a weathered finish to reflect drift wood. The laundry room received a face lift starting with new moldings on the door, fresh paint, a rustic cabinet and a stone shelf. The guest bathroom has new white tile with a beachy mosaic design and a fresh coat of paint on the vanity. New hardware, sinks, faucets, mirrors and lights finish off the design. The master bathroom used to be open to the bedroom. We added a wall with a barn door for privacy. The shower has been opened up with a beautiful pebble tile water fall. The pebbles are repeated on the vanity with a natural edge finish. The vanity received a fresh paint job, new hardware, faucets, sinks, mirrors and lights. The guest bedroom has a custom double bunk with reading lamps for the kiddos. This space now reflects the community it is in, and we have brought the beach inside.
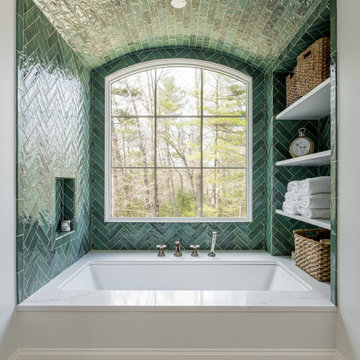
Пример оригинального дизайна: главный совмещенный санузел среднего размера в стиле неоклассика (современная классика) с фасадами с выступающей филенкой, фасадами цвета дерева среднего тона, полновстраиваемой ванной, душем в нише, унитазом-моноблоком, зеленой плиткой, керамической плиткой, белыми стенами, полом из керамической плитки, врезной раковиной, столешницей из искусственного кварца, белым полом, душем с распашными дверями, белой столешницей, тумбой под две раковины и встроенной тумбой
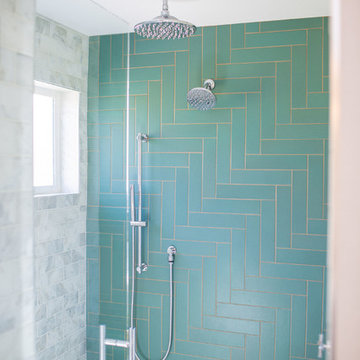
Our clients, two NYC transplants, were excited to have a large yard and ample square footage, but their 1959 ranch featured an en-suite bathroom that was more big-apple-tiny and certainly not fit for two. The original goal was to build a master suite addition on to the south side of the house, but the combination of contractor availability and Denver building costs made the project cost prohibitive. So we turned our attention to how we could maximize the existing square footage to create a true master with walk-in closet, soaking tub, commode room, and large vanity with lots of storage. The south side of the house was converted from two bedrooms, one with the small en-suite bathroom, to a master suite fit for our client’s lifestyle. We used the existing bathroom footprint to place a large shower which hidden niches, a window, and a built-in bench. The commode room took the place of the old shower. The original ‘master’ bedroom was divided in half to provide space for the walk-in closet and their new master bathroom. The clients have, what we dubbed, a classy eclectic aesthetic and we wanted to embrace that with the materials. The 3 x 12 ceramic tile is Fireclay’s Tidewater glaze. The soft variation of a handmade tile plus the herringbone pattern installation makes for a real show stopper. We chose a 3 x 6 marble subway with blue and green veining to compliment the feature tile. The chrome and oil-rubbed bronze metal mix was carefully planned based on where we wanted to add brightness and where we wanted contrast. Chrome was a no-brainer for the shower because we wanted to let the Fireclay tile shine. Over at the vanity, we wanted the fixtures to pop so we opted for oil-rubbed bronze. Final details include a series of robe hook- which is a real option with our dry climate in Colorado. No smelly, damp towels!- a magazine rack ladder and a few pops of wood for warmth and texture.
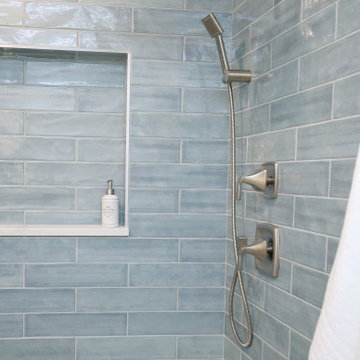
The green ceramic wall tile is refreshing, harmonious and rejuvenating.
Свежая идея для дизайна: главная ванная комната среднего размера в стиле модернизм с фасадами с выступающей филенкой, серыми фасадами, зеленой плиткой, керамической плиткой, серыми стенами, врезной раковиной, мраморной столешницей, коричневым полом, белой столешницей и тумбой под две раковины - отличное фото интерьера
Свежая идея для дизайна: главная ванная комната среднего размера в стиле модернизм с фасадами с выступающей филенкой, серыми фасадами, зеленой плиткой, керамической плиткой, серыми стенами, врезной раковиной, мраморной столешницей, коричневым полом, белой столешницей и тумбой под две раковины - отличное фото интерьера
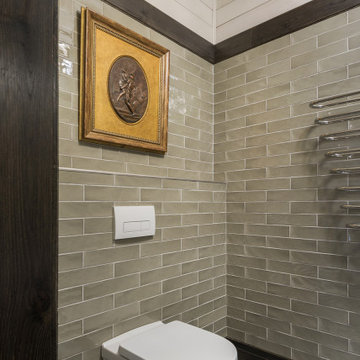
Ванная комната на мансардном этаже. Общая площадь 6 м2
На фото: маленький совмещенный санузел в классическом стиле с фасадами с выступающей филенкой, бежевыми фасадами, инсталляцией, зеленой плиткой, керамической плиткой, зелеными стенами, полом из керамической плитки, накладной раковиной, серым полом, душем с распашными дверями, тумбой под одну раковину, подвесной тумбой, потолком из вагонки и стенами из вагонки для на участке и в саду
На фото: маленький совмещенный санузел в классическом стиле с фасадами с выступающей филенкой, бежевыми фасадами, инсталляцией, зеленой плиткой, керамической плиткой, зелеными стенами, полом из керамической плитки, накладной раковиной, серым полом, душем с распашными дверями, тумбой под одну раковину, подвесной тумбой, потолком из вагонки и стенами из вагонки для на участке и в саду
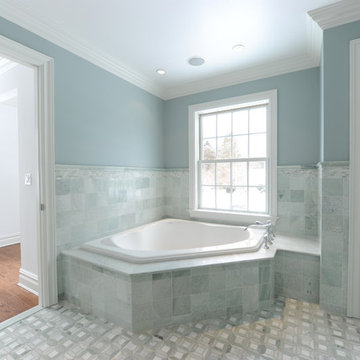
Свежая идея для дизайна: огромная главная ванная комната в классическом стиле с врезной раковиной, фасадами с выступающей филенкой, белыми фасадами, мраморной столешницей, угловой ванной, душем в нише, раздельным унитазом, зеленой плиткой, каменной плиткой, зелеными стенами и мраморным полом - отличное фото интерьера
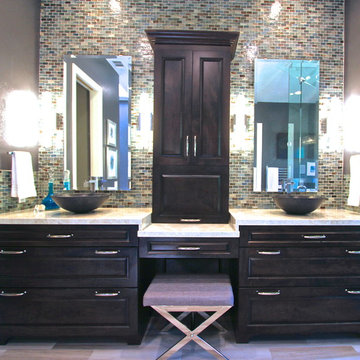
Brookhaven cabinetry with Edgemont Raised Square Maple with Java finish. Beautiful spa like space.
На фото: большая главная ванная комната в классическом стиле с фасадами с выступающей филенкой, темными деревянными фасадами, отдельно стоящей ванной, душем в нише, раздельным унитазом, синей плиткой, коричневой плиткой, зеленой плиткой, стеклянной плиткой, серыми стенами, полом из керамогранита, настольной раковиной и столешницей из искусственного кварца с
На фото: большая главная ванная комната в классическом стиле с фасадами с выступающей филенкой, темными деревянными фасадами, отдельно стоящей ванной, душем в нише, раздельным унитазом, синей плиткой, коричневой плиткой, зеленой плиткой, стеклянной плиткой, серыми стенами, полом из керамогранита, настольной раковиной и столешницей из искусственного кварца с
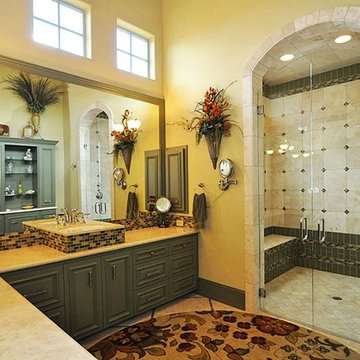
Пример оригинального дизайна: большая главная ванная комната в классическом стиле с полом из цементной плитки, фасадами с выступающей филенкой, зелеными фасадами, душем в нише, бежевой плиткой, зеленой плиткой, керамогранитной плиткой, бежевыми стенами, врезной раковиной, мраморной столешницей, бежевым полом и душем с распашными дверями
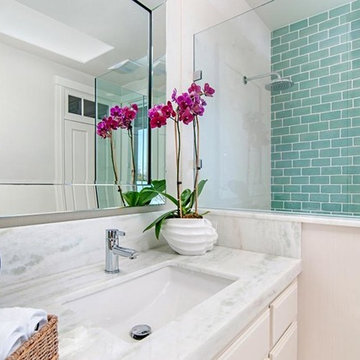
Preview First Photography
На фото: главная ванная комната среднего размера в стиле неоклассика (современная классика) с фасадами с выступающей филенкой, белыми фасадами, зеленой плиткой, стеклянной плиткой, белыми стенами, полом из известняка, врезной раковиной, столешницей из искусственного кварца, душем в нише, раздельным унитазом, белым полом и душем с распашными дверями с
На фото: главная ванная комната среднего размера в стиле неоклассика (современная классика) с фасадами с выступающей филенкой, белыми фасадами, зеленой плиткой, стеклянной плиткой, белыми стенами, полом из известняка, врезной раковиной, столешницей из искусственного кварца, душем в нише, раздельным унитазом, белым полом и душем с распашными дверями с
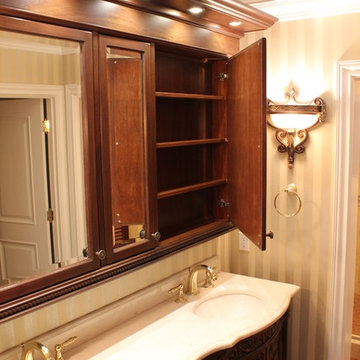
Custom made medicine cabinet mounted above a double vanity.
Идея дизайна: главная ванная комната среднего размера в классическом стиле с фасадами с выступающей филенкой, коричневыми фасадами, душем в нише, унитазом-моноблоком, зеленой плиткой, плиткой из известняка, зелеными стенами, полом из известняка, врезной раковиной, мраморной столешницей, бежевым полом и душем с распашными дверями
Идея дизайна: главная ванная комната среднего размера в классическом стиле с фасадами с выступающей филенкой, коричневыми фасадами, душем в нише, унитазом-моноблоком, зеленой плиткой, плиткой из известняка, зелеными стенами, полом из известняка, врезной раковиной, мраморной столешницей, бежевым полом и душем с распашными дверями
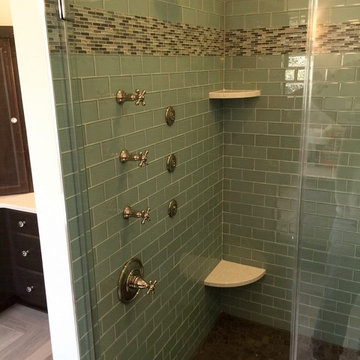
Spacious and Luxurious ... Glass subway tile and inlay. Black pebble shower floor. Separate Shower head, hand held and body sprays!.. Corner shelves out of countertop material. And of course our trademark oversize leg shaving shelf!...
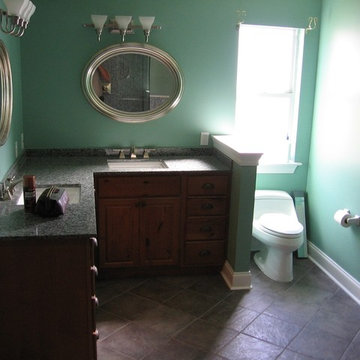
Источник вдохновения для домашнего уюта: главная ванная комната среднего размера в классическом стиле с фасадами с выступающей филенкой, темными деревянными фасадами, полновстраиваемой ванной, душем в нише, унитазом-моноблоком, синей плиткой, серой плиткой, зеленой плиткой, белой плиткой, плиткой мозаикой, зелеными стенами, полом из керамической плитки, настольной раковиной, столешницей из гранита, бежевым полом и душем с распашными дверями
Санузел с фасадами с выступающей филенкой и зеленой плиткой – фото дизайна интерьера
5

