Санузел с фасадами с выступающей филенкой и синими фасадами – фото дизайна интерьера
Сортировать:
Бюджет
Сортировать:Популярное за сегодня
161 - 180 из 1 116 фото
1 из 3
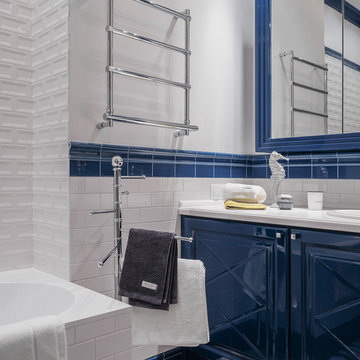
Дизайнеры: Ольга Кондратова, Мария Петрова
Фотограф: Дина Александрова
Свежая идея для дизайна: ванная комната среднего размера в стиле неоклассика (современная классика) с синими фасадами, душем над ванной, белой плиткой, керамической плиткой, белыми стенами, полом из керамогранита, накладной раковиной, столешницей из искусственного камня, разноцветным полом, фасадами с выступающей филенкой, накладной ванной, душевой кабиной и открытым душем - отличное фото интерьера
Свежая идея для дизайна: ванная комната среднего размера в стиле неоклассика (современная классика) с синими фасадами, душем над ванной, белой плиткой, керамической плиткой, белыми стенами, полом из керамогранита, накладной раковиной, столешницей из искусственного камня, разноцветным полом, фасадами с выступающей филенкой, накладной ванной, душевой кабиной и открытым душем - отличное фото интерьера
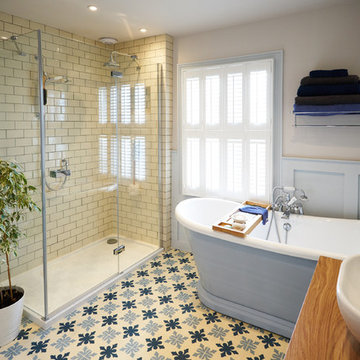
Justin Lambert
Источник вдохновения для домашнего уюта: большая главная ванная комната в классическом стиле с фасадами с выступающей филенкой, синими фасадами, отдельно стоящей ванной, открытым душем, серой плиткой, серыми стенами, полом из цементной плитки, раковиной с несколькими смесителями, столешницей из дерева, разноцветным полом и душем с распашными дверями
Источник вдохновения для домашнего уюта: большая главная ванная комната в классическом стиле с фасадами с выступающей филенкой, синими фасадами, отдельно стоящей ванной, открытым душем, серой плиткой, серыми стенами, полом из цементной плитки, раковиной с несколькими смесителями, столешницей из дерева, разноцветным полом и душем с распашными дверями
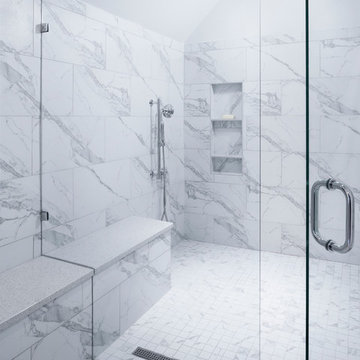
The Inverness Bathroom remodel had these goals: to complete the work while allowing the owner to continue to use their workshop below the project's construction, to provide a high-end quality product that was low-maintenance to the owners, to allow for future accessibility, more natural light and to better meet the daily needs of both the husband's and wife's lifestyles.
The first challenge was providing the required structural support to continue to clear span the two cargarage below which housed a workshop. The sheetrock removal, framing and sheetrock repairs and painting were completed first so the owner could continue to use his workshop, as requested. The HVAC supply line was originally an 8" duct that barely fit in the roof triangle between the ridge pole and ceiling. In order to provide the required air flow to additional supply vents in ceiling, a triangular duct was fabricated allowing us to use every square inch of available space. Since every exterior wall in the space adjoined a sloped ceiling, we installed ventilation baffles between each rafter and installed spray foam insulation.This project more than doubled the square footage of usable space. The new area houses a spaciousshower, large bathtub and dressing area. The addition of a window provides natural light. Instead of a small double vanity, they now have a his-and-hers vanity area. We wanted to provide a practical and comfortable space for the wife to get ready for her day and were able to incorporate a sit down make up station for her. The honed white marble looking tile is not only low maintenance but creates a clean bright spa appearance. The custom color vanities and built in linen press provide the perfect contrast of boldness to create the WOW factor. The sloped ceilings allowed us to maximize the amount of usable space plus provided the opportunity for the built in linen press with drawers at the bottom for additional storage. We were also able to combine two closets and add built in shelves for her. This created a dream space for our client that craved organization and functionality. A separate closet on opposite side of entrance provided suitable and comfortable closet space for him. In the end, these clients now have a large, bright and inviting master bath that will allow for complete accessibility in the future.
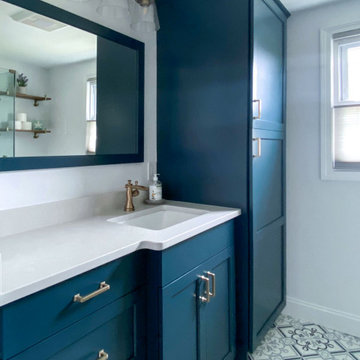
Primary bathroom remodel, with blue vanity and cabinets, floral porcelain floor tile, blue matte penny shower floor tile, honey bronze fixtures and hardware, quartz countertop, and a custom shower with a frameless shower door.
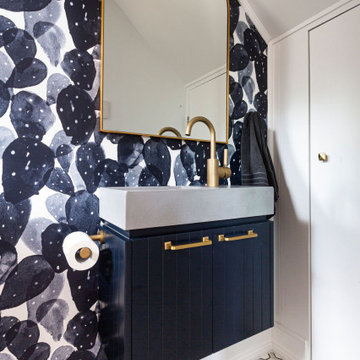
Источник вдохновения для домашнего уюта: туалет в современном стиле с фасадами с выступающей филенкой, синими фасадами, белыми стенами, монолитной раковиной, разноцветным полом, серой столешницей, встроенной тумбой, сводчатым потолком и обоями на стенах
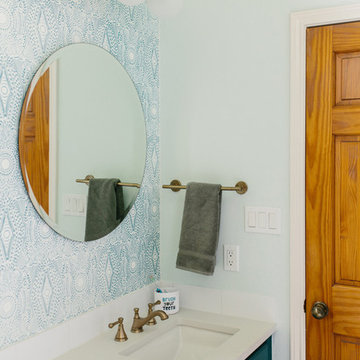
Designing a kids bathroom isn't always the easiest - especially when its a shared space between a brother and sister! We wanted this bathroom to appeal to both of their tastes while utilizing a design that won't need to be updated anytime soon! Lively pops of deep teal from the vanity and wallpaper were paired with subtle pastel pinks on textiles and hardware. Brass finishes and wooden accents balance out the colorful design and create a cohesive style that suits the kids and parents!
Designed by Sara Barney’s BANDD DESIGN, who are based in Austin, Texas and serving throughout Round Rock, Lake Travis, West Lake Hills, and Tarrytown.
For more about BANDD DESIGN, click here: https://bandddesign.com/
To learn more about this project, click here: https://bandddesign.com/kids-bathroom-remodel/
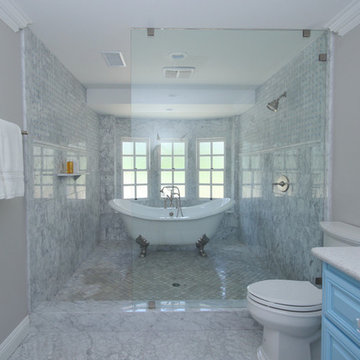
I was contacted by the Realtor who sold this house to his friend in San Marino to help with the interior design of the extensive remodel. The 3,777 sf house with 6 bedrooms and 5 bathrooms was built in 1948 and was in need of some major changes. San Marino, CA, incorporated in 1913, was designed by its founders to be uniquely residential, with expansive properties surrounded by beautiful gardens, wide streets, and well maintained parkways. In 2010, Forbes Magazine ranked the city as the 63rd most expensive area to live in the United States. There are little to no homes priced under US$1,000,000, with the median list price of a single family home at US$2,159,000. We decided to tear down walls, remove a fireplace (gasp!), reconfigure bathrooms and update all the finishes while maintaining the integrity of the San Marino style. Here are some photos of the home after.
The kitchen was totally gutted. Custom, lacquered black and white cabinetry was built for the space. We decided on 2-tone cabinets and 2 door styles on the island and surrounding cabinets for visual impact and variety. Cambria quartz in Braemar was installed on the counters and back splash for easy clean up and durability. New Schonbek crystal chandeliers and silver cabinetry hardware are the jewelry, making this space sparkle. Custom Roman shades add a bit of softness to the room and custom barstools in white and black invite guests to have a seat while dinner is being prepared.
In the dining room we opted for custom moldings to add architectural detail to the walls and infuse a hint of traditional style. The black lacquer table and Louis chairs are custom made for the space with a peacock teal velvet. A traditional area rug and custom window treatments in a blue-green were added to soften the space. The Schonbek Crystal Rain chandelier is the show stopper in the space with pure sparkle and graceful traditional form.
The living room is host to custom tufted grey velvet sofas, custom accent chair with ottoman in a silver fabric, custom black and while media center, baby grand piano with mini Schonbeck Crystal Rain chandelier hung above, custom tufted velvet tuffet for extra seating, one-of-a-kind art and custom window coverings in a diamond grey fabric. Sparkle and pizzazz was added with purple, crystal and mirrored accessories.
The occupant of this home is a 21 year old woman. Her favorite colors are baby pink and blue. I knew this was possibly going to be my only chance in my design career to go nuts with the color pink, so I went for it! A majestic pink velvet tufted bed dressed with luxurious white linens is the focal point. Flanking the bed are two pink crystal chandeliers, a custom white lacquer desk with a baby blue Louis chair and a custom baby blue nightstand with a Moroccan door design. A super soft white shag rug graces the floor. Custom white silk window coverings with black out lining provide privacy and a completely dark room when wanted. An acrylic hanging bubble chair adds whimsy and playfulness.
The master bathroom was a complete transformation. A clawfoot slipper tub sits inside the shower, clad with marble wall and floor tiles and a basketweave with custom baby blue accent tiles. A frameless shower wall separates the wet and dry areas. A custom baby blue cabinet with crystal knobs, topped with Cambria Quartz Whitney, was built to match the bedroom’s nightstand. Above hangs a pair of pink crystal wall sconces and a vintage rococo mirror painted in high gloss white. Crystal and nickel faucets and fixtures add more sparkle and shine.
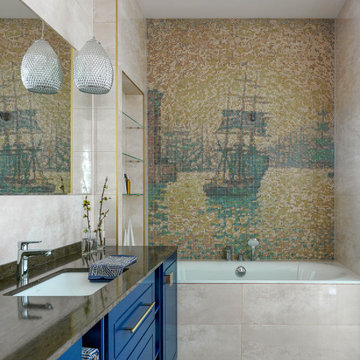
Идея дизайна: ванная комната в современном стиле с фасадами с выступающей филенкой, синими фасадами, накладной ванной, разноцветной плиткой, плиткой мозаикой, врезной раковиной, коричневым полом и коричневой столешницей
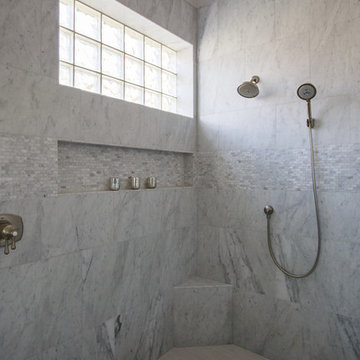
Jessie Presa
Стильный дизайн: большая главная ванная комната в современном стиле с фасадами с выступающей филенкой, синими фасадами, накладной ванной, угловым душем, полом из керамогранита, врезной раковиной, мраморной столешницей, серым полом и душем с распашными дверями - последний тренд
Стильный дизайн: большая главная ванная комната в современном стиле с фасадами с выступающей филенкой, синими фасадами, накладной ванной, угловым душем, полом из керамогранита, врезной раковиной, мраморной столешницей, серым полом и душем с распашными дверями - последний тренд
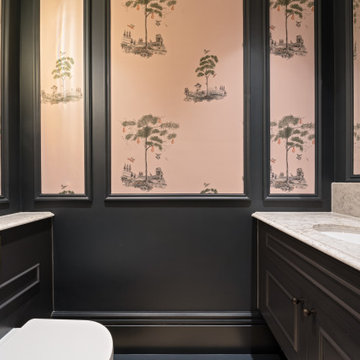
The guest powder room is panelled, and entirely painted in Railings #31 by Farrow & Ball, eggshell finish. Inside the panels is Kit Kemp's 'Pear Tree' wallpaper in the colorway Setting Plaster. Tapware is the Crosswater 'Union' series in unlaquered brass. Stone is Caeserstone's 'Moorland Fog'.
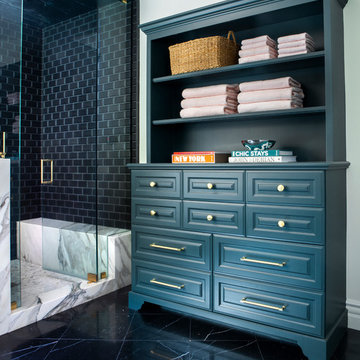
Источник вдохновения для домашнего уюта: большая главная ванная комната в стиле неоклассика (современная классика) с фасадами с выступающей филенкой, синими фасадами, накладной ванной, угловым душем, раздельным унитазом, черной плиткой, плиткой кабанчик, белыми стенами, мраморным полом, врезной раковиной, мраморной столешницей, черным полом, душем с распашными дверями и белой столешницей
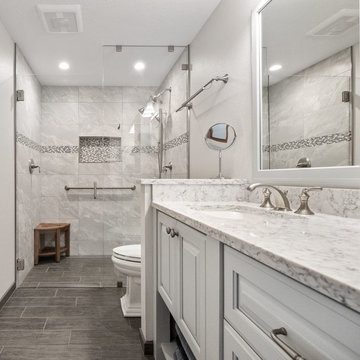
Our client wanted a cost effective but elegant/beautiful master bedroom and bathroom. We fulfilled their needs by adding a crisp looking quartz countertop, porcelain tile floor, a curbless shower with a back linear drain including duel shower heads and beautiful custom cabinets painted in Pearl.
Amy Dill Photography
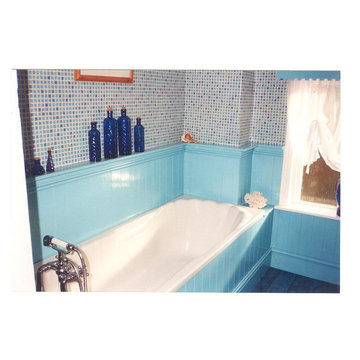
After bathroom re-fit.
Свежая идея для дизайна: маленькая детская ванная комната в стиле кантри с фасадами с выступающей филенкой, синими фасадами, накладной ванной, душем над ванной, белой плиткой, керамической плиткой, синими стенами, полом из ламината и раковиной с пьедесталом для на участке и в саду - отличное фото интерьера
Свежая идея для дизайна: маленькая детская ванная комната в стиле кантри с фасадами с выступающей филенкой, синими фасадами, накладной ванной, душем над ванной, белой плиткой, керамической плиткой, синими стенами, полом из ламината и раковиной с пьедесталом для на участке и в саду - отличное фото интерьера
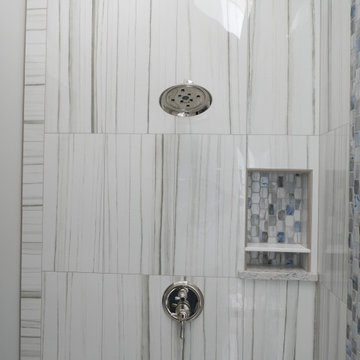
Anatolia Mayfair Zebrino 12" x 24" porcelain tile laid in a vertical pattern, custom niche with Lungarno Coastline accent tile, Delta Cassidy Collection shower fixtures!
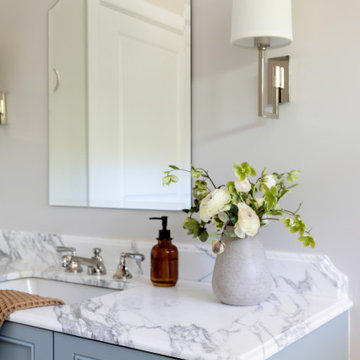
Идея дизайна: огромная ванная комната в стиле кантри с фасадами с выступающей филенкой, синими фасадами, душем в нише, унитазом-моноблоком, белой плиткой, белыми стенами, полом из известняка, душевой кабиной, накладной раковиной, мраморной столешницей, серым полом, душем с распашными дверями, белой столешницей, сиденьем для душа, тумбой под одну раковину и встроенной тумбой
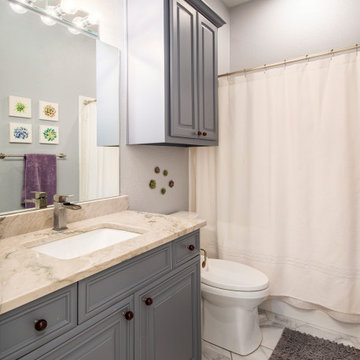
This home built in 2000 was dark and the kitchen was partially closed off. They wanted to open it up to the outside and update the kitchen and entertaining spaces. We removed a wall between the living room and kitchen and added sliders to the backyard. The beautiful Openseas painted cabinets definitely add a stylish element to this previously dark brown kitchen. Removing the big, bulky, dark built-ins in the living room also brightens up the overall space.
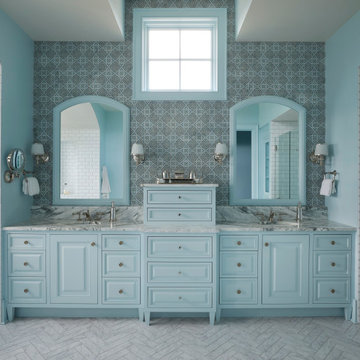
Идея дизайна: главная ванная комната в классическом стиле с синими фасадами, белой плиткой, плиткой кабанчик, разноцветными стенами, врезной раковиной, разноцветной столешницей, тумбой под две раковины, зеркалом с подсветкой и фасадами с выступающей филенкой
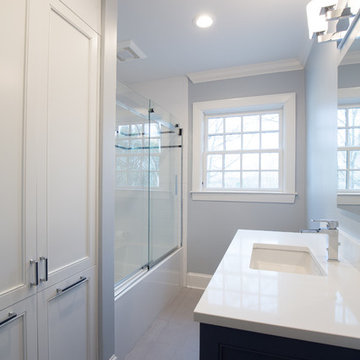
The upper level bathroom was redesigned with sliding glass doors, new vanity, and updated fixtures.
Jon Courville Photography
На фото: маленькая детская ванная комната в стиле неоклассика (современная классика) с фасадами с выступающей филенкой, синими фасадами, ванной в нише, душем над ванной, унитазом-моноблоком, белой плиткой, плиткой кабанчик, серыми стенами, полом из керамической плитки, врезной раковиной, столешницей из кварцита, бежевым полом и душем с раздвижными дверями для на участке и в саду
На фото: маленькая детская ванная комната в стиле неоклассика (современная классика) с фасадами с выступающей филенкой, синими фасадами, ванной в нише, душем над ванной, унитазом-моноблоком, белой плиткой, плиткой кабанчик, серыми стенами, полом из керамической плитки, врезной раковиной, столешницей из кварцита, бежевым полом и душем с раздвижными дверями для на участке и в саду
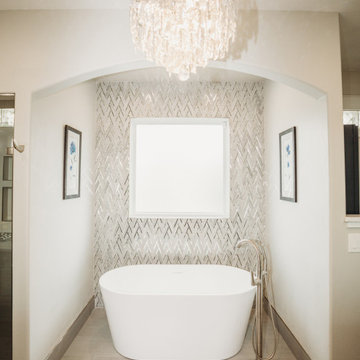
На фото: главная ванная комната среднего размера в стиле неоклассика (современная классика) с фасадами с выступающей филенкой, синими фасадами, отдельно стоящей ванной, душем без бортиков, разноцветной плиткой, керамогранитной плиткой, полом из керамической плитки, врезной раковиной, столешницей из искусственного кварца, серым полом, душем с распашными дверями, белой столешницей, тумбой под одну раковину и встроенной тумбой с

Step into this beautiful blue kid's bathroom and take in all the gorgeous chrome details. The double sink vanity features a high gloss teal lacquer finish and white quartz countertops. The blue hexagonal tiles in the shower mimick the subtle linear hexagonal tiles on the floor and give contrast to the organic wallpaper.
Санузел с фасадами с выступающей филенкой и синими фасадами – фото дизайна интерьера
9

