Санузел с фасадами с выступающей филенкой и синими фасадами – фото дизайна интерьера
Сортировать:
Бюджет
Сортировать:Популярное за сегодня
81 - 100 из 1 116 фото
1 из 3

Пример оригинального дизайна: огромная главная ванная комната в стиле кантри с фасадами с выступающей филенкой, синими фасадами, душем в нише, унитазом-моноблоком, белой плиткой, белыми стенами, полом из известняка, накладной раковиной, мраморной столешницей, серым полом, душем с распашными дверями, белой столешницей, сиденьем для душа, тумбой под одну раковину и встроенной тумбой
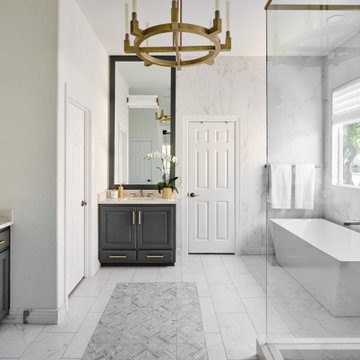
A breath of fresh air...The previously beige primary bath was given a completely new look by fully opening up the enclosed shower, installing a quartz shower seat and curb and by installing large format marble look wall tiles to lighten and brighten the space. The expansive shower is a dream with luxury plumbing fixtures and easy to clean porcelain tiles that resemble marble. The decorative tile rug and dark blue-gray cabinets add contrast. The built in tub was replaced with a modern freestanding tub and the room is flooded with light by the new picture window that was previously glass block. A remote control privacy shade allows the user to easily open the shade to enjoy the view or to lower it for privacy. Antique gold cabinet hardware and lighting fixtures complete the elegant space.
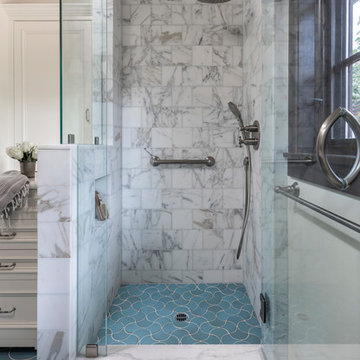
Adam Taylor Photography
Стильный дизайн: маленькая ванная комната в классическом стиле с фасадами с выступающей филенкой, синими фасадами, душем в нише, унитазом-моноблоком, мраморной плиткой, белыми стенами, полом из керамической плитки, врезной раковиной, мраморной столешницей, синим полом, душем с распашными дверями и белой столешницей для на участке и в саду - последний тренд
Стильный дизайн: маленькая ванная комната в классическом стиле с фасадами с выступающей филенкой, синими фасадами, душем в нише, унитазом-моноблоком, мраморной плиткой, белыми стенами, полом из керамической плитки, врезной раковиной, мраморной столешницей, синим полом, душем с распашными дверями и белой столешницей для на участке и в саду - последний тренд
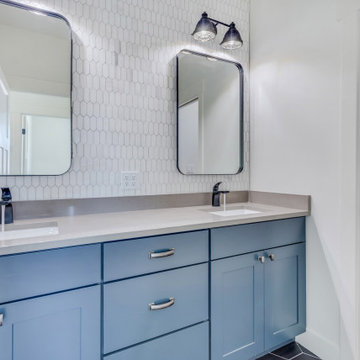
Upstairs bathroom with double vanity and a toilet and shower room
На фото: детская ванная комната среднего размера в современном стиле с фасадами с выступающей филенкой, синими фасадами, ванной в нише, душем над ванной, раздельным унитазом, белой плиткой, керамической плиткой, белыми стенами, полом из керамической плитки, врезной раковиной, столешницей из искусственного кварца, черным полом, шторкой для ванной, серой столешницей, тумбой под две раковины, встроенной тумбой и нишей
На фото: детская ванная комната среднего размера в современном стиле с фасадами с выступающей филенкой, синими фасадами, ванной в нише, душем над ванной, раздельным унитазом, белой плиткой, керамической плиткой, белыми стенами, полом из керамической плитки, врезной раковиной, столешницей из искусственного кварца, черным полом, шторкой для ванной, серой столешницей, тумбой под две раковины, встроенной тумбой и нишей
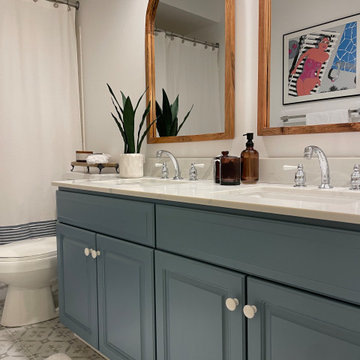
Идея дизайна: детская ванная комната среднего размера в средиземноморском стиле с фасадами с выступающей филенкой, синими фасадами, душем над ванной, серой плиткой, полом из керамической плитки, врезной раковиной, мраморной столешницей, серым полом, шторкой для ванной, белой столешницей, тумбой под две раковины и встроенной тумбой

This stunning powder room uses blue, white, and gold to create a sleek and contemporary look. It has a deep blue, furniture grade console with a white marble counter. The cream and gold wallpaper highlights the gold faucet and the gold details on the console.
Sleek and contemporary, this beautiful home is located in Villanova, PA. Blue, white and gold are the palette of this transitional design. With custom touches and an emphasis on flow and an open floor plan, the renovation included the kitchen, family room, butler’s pantry, mudroom, two powder rooms and floors.
Rudloff Custom Builders has won Best of Houzz for Customer Service in 2014, 2015 2016, 2017 and 2019. We also were voted Best of Design in 2016, 2017, 2018, 2019 which only 2% of professionals receive. Rudloff Custom Builders has been featured on Houzz in their Kitchen of the Week, What to Know About Using Reclaimed Wood in the Kitchen as well as included in their Bathroom WorkBook article. We are a full service, certified remodeling company that covers all of the Philadelphia suburban area. This business, like most others, developed from a friendship of young entrepreneurs who wanted to make a difference in their clients’ lives, one household at a time. This relationship between partners is much more than a friendship. Edward and Stephen Rudloff are brothers who have renovated and built custom homes together paying close attention to detail. They are carpenters by trade and understand concept and execution. Rudloff Custom Builders will provide services for you with the highest level of professionalism, quality, detail, punctuality and craftsmanship, every step of the way along our journey together.
Specializing in residential construction allows us to connect with our clients early in the design phase to ensure that every detail is captured as you imagined. One stop shopping is essentially what you will receive with Rudloff Custom Builders from design of your project to the construction of your dreams, executed by on-site project managers and skilled craftsmen. Our concept: envision our client’s ideas and make them a reality. Our mission: CREATING LIFETIME RELATIONSHIPS BUILT ON TRUST AND INTEGRITY.
Photo Credit: Linda McManus Images

The Inverness Bathroom remodel had these goals: to complete the work while allowing the owner to continue to use their workshop below the project's construction, to provide a high-end quality product that was low-maintenance to the owners, to allow for future accessibility, more natural light and to better meet the daily needs of both the husband's and wife's lifestyles.
The first challenge was providing the required structural support to continue to clear span the two cargarage below which housed a workshop. The sheetrock removal, framing and sheetrock repairs and painting were completed first so the owner could continue to use his workshop, as requested. The HVAC supply line was originally an 8" duct that barely fit in the roof triangle between the ridge pole and ceiling. In order to provide the required air flow to additional supply vents in ceiling, a triangular duct was fabricated allowing us to use every square inch of available space. Since every exterior wall in the space adjoined a sloped ceiling, we installed ventilation baffles between each rafter and installed spray foam insulation.This project more than doubled the square footage of usable space. The new area houses a spaciousshower, large bathtub and dressing area. The addition of a window provides natural light. Instead of a small double vanity, they now have a his-and-hers vanity area. We wanted to provide a practical and comfortable space for the wife to get ready for her day and were able to incorporate a sit down make up station for her. The honed white marble looking tile is not only low maintenance but creates a clean bright spa appearance. The custom color vanities and built in linen press provide the perfect contrast of boldness to create the WOW factor. The sloped ceilings allowed us to maximize the amount of usable space plus provided the opportunity for the built in linen press with drawers at the bottom for additional storage. We were also able to combine two closets and add built in shelves for her. This created a dream space for our client that craved organization and functionality. A separate closet on opposite side of entrance provided suitable and comfortable closet space for him. In the end, these clients now have a large, bright and inviting master bath that will allow for complete accessibility in the future.
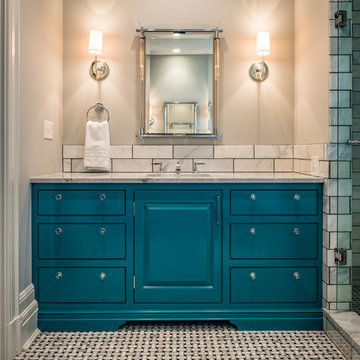
Свежая идея для дизайна: главная ванная комната среднего размера в стиле неоклассика (современная классика) с фасадами с выступающей филенкой, синими фасадами, накладной ванной, угловым душем, серой плиткой, мраморной плиткой, серыми стенами, мраморным полом, врезной раковиной, мраморной столешницей, серым полом, душем с распашными дверями и серой столешницей - отличное фото интерьера
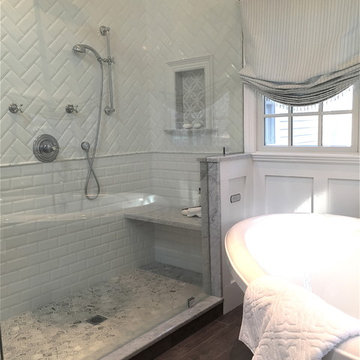
Lynn Ronan Design
Пример оригинального дизайна: большая главная ванная комната в классическом стиле с фасадами с выступающей филенкой, синими фасадами, ванной на ножках, душем в нише, унитазом-моноблоком, синей плиткой, керамической плиткой, синими стенами, полом из керамогранита, врезной раковиной, мраморной столешницей, коричневым полом и душем с распашными дверями
Пример оригинального дизайна: большая главная ванная комната в классическом стиле с фасадами с выступающей филенкой, синими фасадами, ванной на ножках, душем в нише, унитазом-моноблоком, синей плиткой, керамической плиткой, синими стенами, полом из керамогранита, врезной раковиной, мраморной столешницей, коричневым полом и душем с распашными дверями
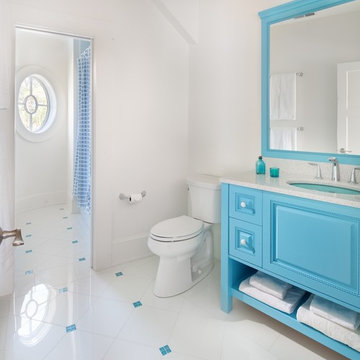
Morgan Howarth
Пример оригинального дизайна: большая детская ванная комната в морском стиле с врезной раковиной, фасадами с выступающей филенкой, синими фасадами, раздельным унитазом, керамической плиткой, белыми стенами, полом из керамической плитки, мраморной столешницей и синей плиткой
Пример оригинального дизайна: большая детская ванная комната в морском стиле с врезной раковиной, фасадами с выступающей филенкой, синими фасадами, раздельным унитазом, керамической плиткой, белыми стенами, полом из керамической плитки, мраморной столешницей и синей плиткой
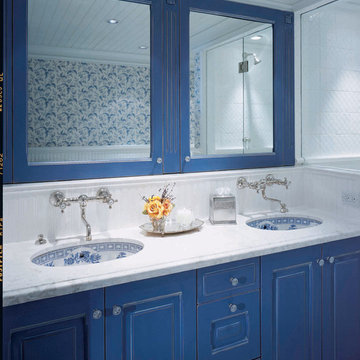
Custom cabinetry based on a Swedish antique cabinet.
Источник вдохновения для домашнего уюта: главная ванная комната среднего размера в стиле кантри с фасадами с выступающей филенкой и синими фасадами
Источник вдохновения для домашнего уюта: главная ванная комната среднего размера в стиле кантри с фасадами с выступающей филенкой и синими фасадами
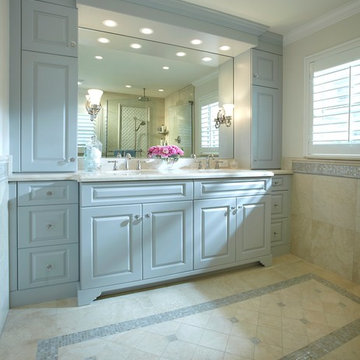
На фото: огромная главная ванная комната в классическом стиле с фасадами с выступающей филенкой, синими фасадами, ванной в нише, душем в нише, унитазом-моноблоком, синей плиткой, плиткой мозаикой, бежевыми стенами, полом из мозаичной плитки, врезной раковиной и мраморной столешницей
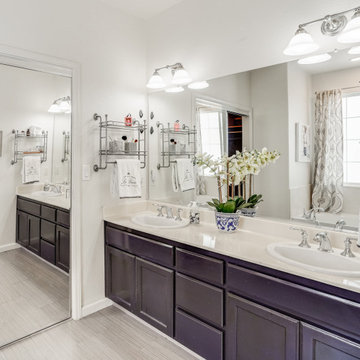
This master bath was overwhelmed with clutter. We cleared off the sink top and built-in shelves and organized each side for his and her. We played with the deep navy cabinets and grey flooring with simple touches in the accessories and artwork to keep a clean fresh look.
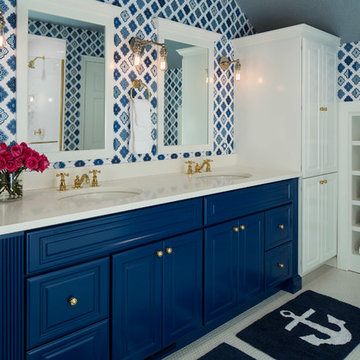
Martha O'Hara Interiors, Interior Design & Photo Styling | Nor-Son Inc, Remodel | Troy Thies, Photography
Please Note: All “related,” “similar,” and “sponsored” products tagged or listed by Houzz are not actual products pictured. They have not been approved by Martha O’Hara Interiors nor any of the professionals credited. For information about our work, please contact design@oharainteriors.com.
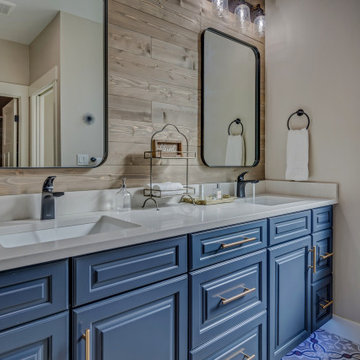
Стильный дизайн: главная ванная комната среднего размера в стиле рустика с фасадами с выступающей филенкой, синими фасадами, серыми стенами, полом из керамической плитки, врезной раковиной, столешницей из искусственного кварца, разноцветным полом, белой столешницей, тумбой под две раковины, встроенной тумбой и стенами из вагонки - последний тренд
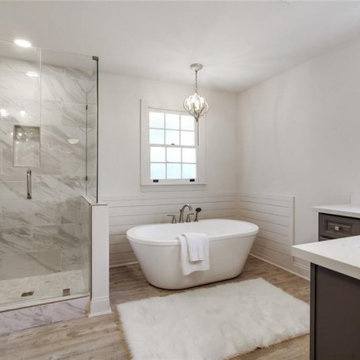
На фото: главная ванная комната среднего размера в классическом стиле с фасадами с выступающей филенкой, синими фасадами, отдельно стоящей ванной, открытым душем, раздельным унитазом, серыми стенами, полом из винила, столешницей из искусственного кварца, душем с распашными дверями, белой столешницей, нишей, тумбой под две раковины и встроенной тумбой с
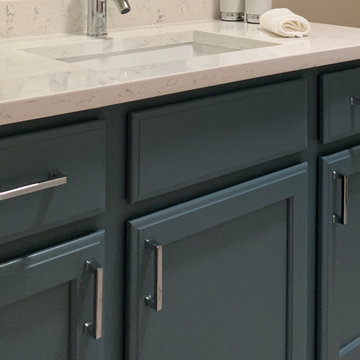
Пример оригинального дизайна: маленькая ванная комната в морском стиле с фасадами с выступающей филенкой, синими фасадами, столешницей из искусственного кварца, белой столешницей, тумбой под одну раковину и встроенной тумбой для на участке и в саду
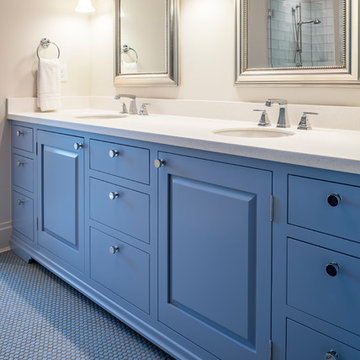
Пример оригинального дизайна: главная ванная комната среднего размера в стиле неоклассика (современная классика) с фасадами с выступающей филенкой, синими фасадами, серыми стенами, полом из керамической плитки, врезной раковиной, столешницей из искусственного кварца, синим полом и белой столешницей

Step into this beautiful blue kid's bathroom and take in all the gorgeous chrome details. The double sink vanity features a high gloss teal lacquer finish and white quartz countertops. The blue hexagonal tiles in the shower mimick the subtle linear hexagonal tiles on the floor and give contrast to the organic wallpaper.

This project involved 2 bathrooms, one in front of the other. Both needed facelifts and more space. We ended up moving the wall to the right out to give the space (see the before photos!) This is the kids' bathroom, so we amped up the graphics and fun with a bold, but classic, floor tile; a blue vanity; mixed finishes; matte black plumbing fixtures; and pops of red and yellow.
Санузел с фасадами с выступающей филенкой и синими фасадами – фото дизайна интерьера
5

