Санузел с фасадами с выступающей филенкой и разноцветной столешницей – фото дизайна интерьера
Сортировать:
Бюджет
Сортировать:Популярное за сегодня
21 - 40 из 1 938 фото
1 из 3
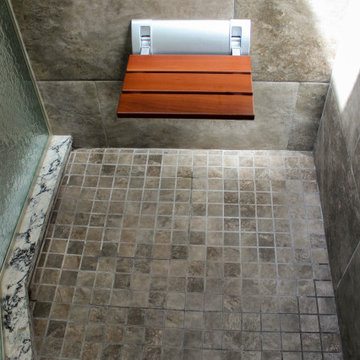
In this master bathroom project, a fiberglass shower was removed and replaced with a more modern larger custom tiled shower with a frameless glass door. We were able to minimize clutter in this small space by adding custom drawers for storage while working around plumbing. An additional sink was added to make the room more functional. Lighted mirrors were utilized to simplify the design and eliminate the need for additional light fixtures, therefore removing visual clutter.
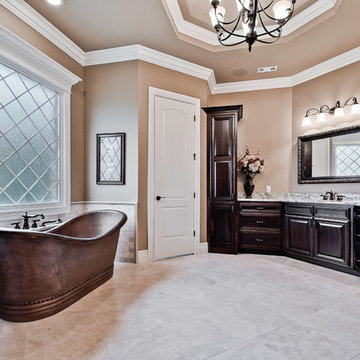
Master bathroom
Свежая идея для дизайна: большая главная ванная комната в классическом стиле с фасадами с выступающей филенкой, темными деревянными фасадами, отдельно стоящей ванной, душем в нише, раздельным унитазом, коричневой плиткой, плиткой из травертина, коричневыми стенами, полом из керамогранита, врезной раковиной, столешницей из гранита, бежевым полом, душем с распашными дверями и разноцветной столешницей - отличное фото интерьера
Свежая идея для дизайна: большая главная ванная комната в классическом стиле с фасадами с выступающей филенкой, темными деревянными фасадами, отдельно стоящей ванной, душем в нише, раздельным унитазом, коричневой плиткой, плиткой из травертина, коричневыми стенами, полом из керамогранита, врезной раковиной, столешницей из гранита, бежевым полом, душем с распашными дверями и разноцветной столешницей - отличное фото интерьера
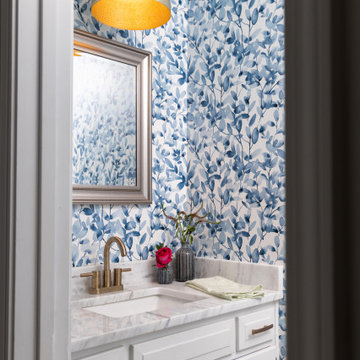
Идея дизайна: туалет в стиле неоклассика (современная классика) с фасадами с выступающей филенкой, белыми фасадами, унитазом-моноблоком, разноцветными стенами, светлым паркетным полом, накладной раковиной, мраморной столешницей, бежевым полом, разноцветной столешницей, встроенной тумбой и обоями на стенах

Large West Chester PA Master Bath remodel with fantastic shower. These clients wanted a large walk in shower, so that drove the design of this new bathroom. We relocated everything to redesign this space. The shower is huge and open with no threshold to step over. The shower now has body sprays, shower head, and handheld; all being able to work at the same time or individually. The toilet was moved and a nice little niche was designed to hold the bidet seat remote control. Echelon cabinetry in the Rossiter door style in Espresso finish were used for the new vanity with plenty of storage and countertop space. The tile design is simple and sleek with a small pop of iridescent accent tiles that tie in nicely with the stunning granite wall caps and countertops. The clients are loving their new bathroom.
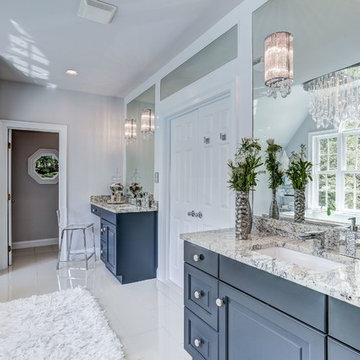
When old floor tile started to crack and the cramped tub was uncomfortable due to keeping your knees bent to fit, the clients knew they wanted an update. They are skiers and wanted the luxury of a jetted tub and steam shower to relax & pamper sore muscles. It was important to them to incorporate blue, their favorite color and sleek contemporary fixtures and interesting, one of kind finishes. Featuring chromotherapy, and surrounded by a deck of stunning Italian glass & mirrored floral mosaic tile, the jetted tub grabs your attention. A beautiful oversized contemporary pendant light fixture, featuring 60 hanging swirl crystal pieces and balls from a mirrored canopy, emerges from the ceiling highlighting the Palladian window and tub. The steam shower is surrounded by in relief circular contemporary wall tile. Large cream colored marble floor tile, mosaic floor for the shower and granite bench and counter tops complete the finishes. “His and Hers” Indigo Blue vanities anchor the door. Custom cut mirrors over the door and each vanity are surrounded by millwork that highlights the vanities. Crystal beaded sconces that appear to float on the mirrors complete the design.
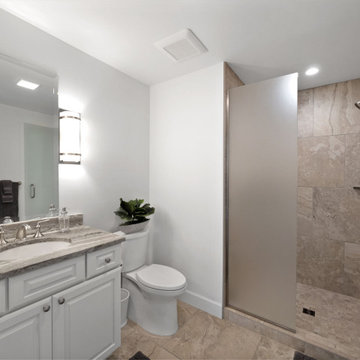
Shingle details and handsome stone accents give this traditional carriage house the look of days gone by while maintaining all of the convenience of today. The goal for this home was to maximize the views of the lake and this three-story home does just that. With multi-level porches and an abundance of windows facing the water. The exterior reflects character, timelessness, and architectural details to create a traditional waterfront home.
The exterior details include curved gable rooflines, crown molding, limestone accents, cedar shingles, arched limestone head garage doors, corbels, and an arched covered porch. Objectives of this home were open living and abundant natural light. This waterfront home provides space to accommodate entertaining, while still living comfortably for two. The interior of the home is distinguished as well as comfortable.
Graceful pillars at the covered entry lead into the lower foyer. The ground level features a bonus room, full bath, walk-in closet, and garage. Upon entering the main level, the south-facing wall is filled with numerous windows to provide the entire space with lake views and natural light. The hearth room with a coffered ceiling and covered terrace opens to the kitchen and dining area.
The best views were saved on the upper level for the master suite. Third-floor of this traditional carriage house is a sanctuary featuring an arched opening covered porch, two walk-in closets, and an en suite bathroom with a tub and shower.
Round Lake carriage house is located in Charlevoix, Michigan. Round lake is the best natural harbor on Lake Michigan. Surrounded by the City of Charlevoix, it is uniquely situated in an urban center, but with access to thousands of acres of the beautiful waters of northwest Michigan. The lake sits between Lake Michigan to the west and Lake Charlevoix to the east.
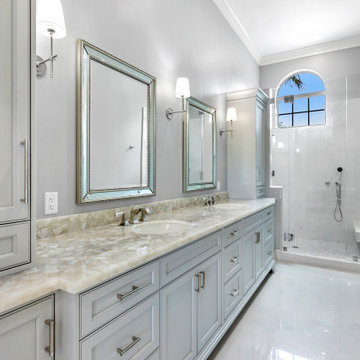
Customized to perfection, a remarkable work of art at the Eastpoint Country Club combines superior craftsmanship that reflects the impeccable taste and sophisticated details. An impressive entrance to the open concept living room, dining room, sunroom, and a chef’s dream kitchen boasts top-of-the-line appliances and finishes. The breathtaking LED backlit quartz island and bar are the perfect accents that steal the show.
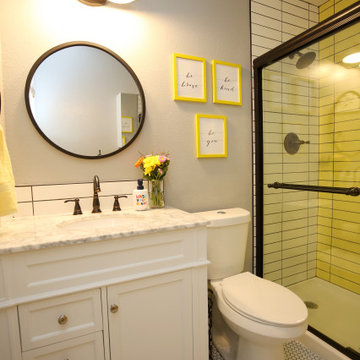
We converted the never-used bathtub to a larger, walk-in shower. The sunny yellow subway tile is a bright welcome to the four pre-teens/teens that use this bathroom each day. Even the decor is encouraging with framed inspiration statements. Oil rubbed bronze plumbing fixtures create an industrial vibe in the cheery space. Double barn lights above the vanity provide task lighting for the morning routines and continue the industrial theme. photo by Myndi Pressly
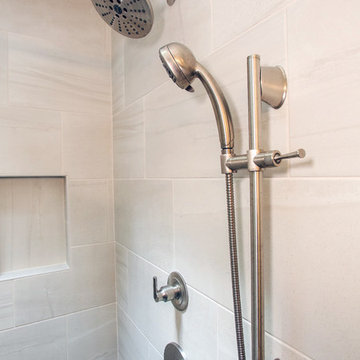
Whole Home Upgrade
Источник вдохновения для домашнего уюта: ванная комната среднего размера в стиле неоклассика (современная классика) с фасадами с выступающей филенкой, белыми фасадами, душем в нише, раздельным унитазом, бежевой плиткой, керамогранитной плиткой, синими стенами, полом из керамогранита, душевой кабиной, врезной раковиной, столешницей из гранита, серым полом, душем с распашными дверями и разноцветной столешницей
Источник вдохновения для домашнего уюта: ванная комната среднего размера в стиле неоклассика (современная классика) с фасадами с выступающей филенкой, белыми фасадами, душем в нише, раздельным унитазом, бежевой плиткой, керамогранитной плиткой, синими стенами, полом из керамогранита, душевой кабиной, врезной раковиной, столешницей из гранита, серым полом, душем с распашными дверями и разноцветной столешницей
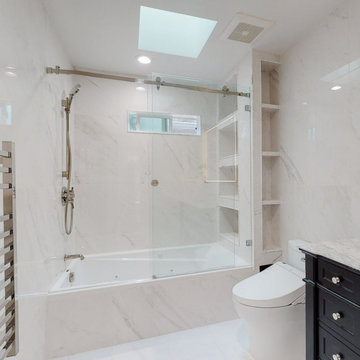
At Lemon Remodeling, we guarantee 100% satisfaction with all your home remodeling projects. Lemon Remodeling is a comprehensive home remodeling firm comprised of dedicated and passionate craftsmen. Schedule a free estimate with us now : https://calendly.com/lemonremodeling
This is a complete bathroom remodel with elegant white marble tiling from floor to ceiling. The bathroom features a stylish black and marble vanity with a silver faucet and an undermount sink. Additionally, it includes a bathtub with convenient glass sliding doors, built-in shelves to store all your skincare and body care products, a skylight, and a small window that preserves your privacy while allowing for proper ventilation to prevent humidity.
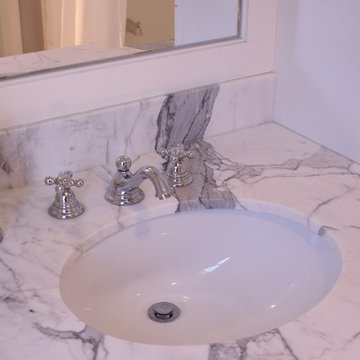
Check out the veining on this beautiful gray and white marble countertop!
Свежая идея для дизайна: большая детская ванная комната в классическом стиле с фасадами с выступающей филенкой, белыми фасадами, мраморной плиткой, мраморным полом, мраморной столешницей, ванной в нише, душем в нише, унитазом-моноблоком, разноцветной плиткой, серыми стенами, врезной раковиной, разноцветным полом, шторкой для ванной и разноцветной столешницей - отличное фото интерьера
Свежая идея для дизайна: большая детская ванная комната в классическом стиле с фасадами с выступающей филенкой, белыми фасадами, мраморной плиткой, мраморным полом, мраморной столешницей, ванной в нише, душем в нише, унитазом-моноблоком, разноцветной плиткой, серыми стенами, врезной раковиной, разноцветным полом, шторкой для ванной и разноцветной столешницей - отличное фото интерьера
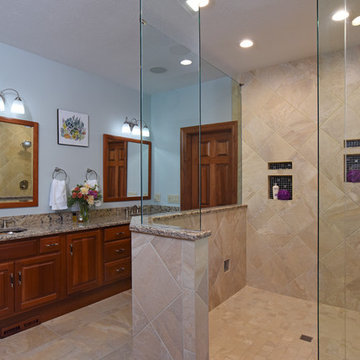
©2015 Daniel Feldkamp, Visual Edge Imaging Studios
На фото: большая главная ванная комната в стиле неоклассика (современная классика) с фасадами с выступающей филенкой, фасадами цвета дерева среднего тона, угловым душем, раздельным унитазом, бежевой плиткой, керамогранитной плиткой, синими стенами, полом из керамогранита, врезной раковиной, столешницей из искусственного кварца, бежевым полом, открытым душем и разноцветной столешницей с
На фото: большая главная ванная комната в стиле неоклассика (современная классика) с фасадами с выступающей филенкой, фасадами цвета дерева среднего тона, угловым душем, раздельным унитазом, бежевой плиткой, керамогранитной плиткой, синими стенами, полом из керамогранита, врезной раковиной, столешницей из искусственного кварца, бежевым полом, открытым душем и разноцветной столешницей с

Builder: J. Peterson Homes
Interior Designer: Francesca Owens
Photographers: Ashley Avila Photography, Bill Hebert, & FulView
Capped by a picturesque double chimney and distinguished by its distinctive roof lines and patterned brick, stone and siding, Rookwood draws inspiration from Tudor and Shingle styles, two of the world’s most enduring architectural forms. Popular from about 1890 through 1940, Tudor is characterized by steeply pitched roofs, massive chimneys, tall narrow casement windows and decorative half-timbering. Shingle’s hallmarks include shingled walls, an asymmetrical façade, intersecting cross gables and extensive porches. A masterpiece of wood and stone, there is nothing ordinary about Rookwood, which combines the best of both worlds.
Once inside the foyer, the 3,500-square foot main level opens with a 27-foot central living room with natural fireplace. Nearby is a large kitchen featuring an extended island, hearth room and butler’s pantry with an adjacent formal dining space near the front of the house. Also featured is a sun room and spacious study, both perfect for relaxing, as well as two nearby garages that add up to almost 1,500 square foot of space. A large master suite with bath and walk-in closet which dominates the 2,700-square foot second level which also includes three additional family bedrooms, a convenient laundry and a flexible 580-square-foot bonus space. Downstairs, the lower level boasts approximately 1,000 more square feet of finished space, including a recreation room, guest suite and additional storage.
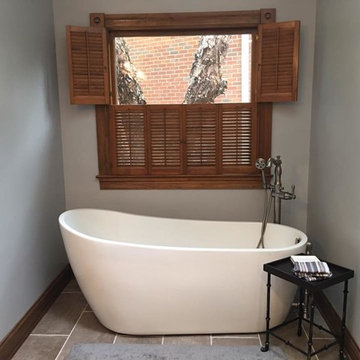
Источник вдохновения для домашнего уюта: главная ванная комната среднего размера в классическом стиле с фасадами с выступающей филенкой, темными деревянными фасадами, отдельно стоящей ванной, душем в нише, серыми стенами, врезной раковиной, столешницей из гранита, душем с распашными дверями и разноцветной столешницей
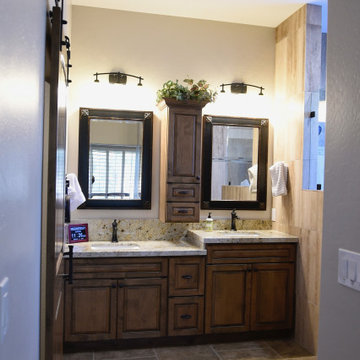
Свежая идея для дизайна: главная ванная комната среднего размера в стиле неоклассика (современная классика) с фасадами с выступающей филенкой, фасадами цвета дерева среднего тона, бежевой плиткой, каменной плиткой, серыми стенами, полом из керамогранита, врезной раковиной, столешницей из гранита, коричневым полом, разноцветной столешницей, сиденьем для душа, тумбой под две раковины и встроенной тумбой - отличное фото интерьера
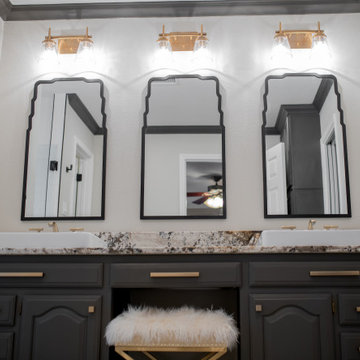
Built in vanity in the master bathroom includes two table top sinks, granite countertops, gold trim, a makeup prep station with a stool.
Свежая идея для дизайна: главная ванная комната с фасадами с выступающей филенкой, черными фасадами, белыми стенами, накладной раковиной, столешницей из гранита, разноцветной столешницей, тумбой под две раковины и встроенной тумбой - отличное фото интерьера
Свежая идея для дизайна: главная ванная комната с фасадами с выступающей филенкой, черными фасадами, белыми стенами, накладной раковиной, столешницей из гранита, разноцветной столешницей, тумбой под две раковины и встроенной тумбой - отличное фото интерьера
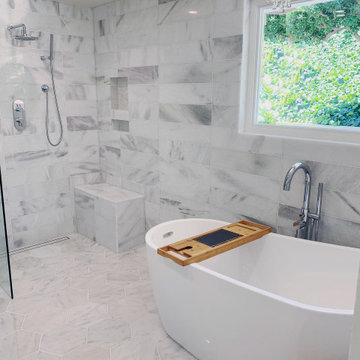
Open Shower style with bench and niche and large picture window over the soaker tub area.
На фото: большая главная ванная комната в классическом стиле с фасадами с выступающей филенкой, белыми фасадами, отдельно стоящей ванной, душем без бортиков, раздельным унитазом, серой плиткой, мраморной плиткой, белыми стенами, мраморным полом, врезной раковиной, мраморной столешницей, серым полом, открытым душем, разноцветной столешницей, сиденьем для душа, тумбой под две раковины и напольной тумбой с
На фото: большая главная ванная комната в классическом стиле с фасадами с выступающей филенкой, белыми фасадами, отдельно стоящей ванной, душем без бортиков, раздельным унитазом, серой плиткой, мраморной плиткой, белыми стенами, мраморным полом, врезной раковиной, мраморной столешницей, серым полом, открытым душем, разноцветной столешницей, сиденьем для душа, тумбой под две раковины и напольной тумбой с
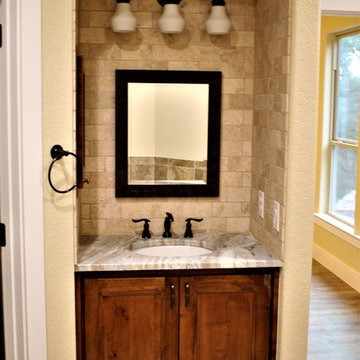
Master Bathroom Vanity in Custom Home Built by RJS Custom Homes LLC. Vintage Oaks Subdivision, New Braunfels, TX 78132
Идея дизайна: главная ванная комната среднего размера в стиле рустика с фасадами с выступающей филенкой, темными деревянными фасадами, бежевой плиткой, плиткой из травертина, бежевыми стенами, полом из керамогранита, врезной раковиной, столешницей из гранита, коричневым полом и разноцветной столешницей
Идея дизайна: главная ванная комната среднего размера в стиле рустика с фасадами с выступающей филенкой, темными деревянными фасадами, бежевой плиткой, плиткой из травертина, бежевыми стенами, полом из керамогранита, врезной раковиной, столешницей из гранита, коричневым полом и разноцветной столешницей
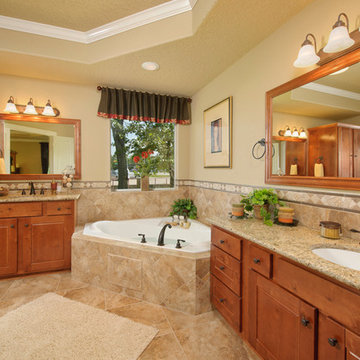
The Palacios is designed around an oversized family room that flows into a country kitchen. A walk-in pantry and a large eating bar are just a few of the kitchen amenities. A covered front porch, spacious flex room, and multiple walk-in closets provide plenty of space for the entire family. The Palacios’ master suite features raised ceilings, dual vanities, and soaking tub. Tour the fully furnished model at our Angleton Design Center.
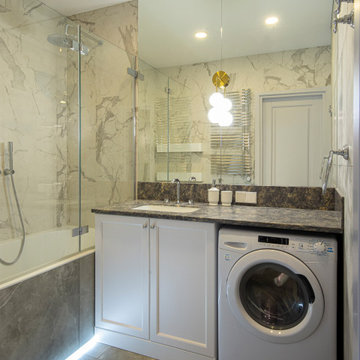
Ванная комната
Источник вдохновения для домашнего уюта: главная ванная комната среднего размера в стиле неоклассика (современная классика) с фасадами с выступающей филенкой, белыми фасадами, душем над ванной, полом из керамогранита, врезной раковиной, столешницей из искусственного камня, душем с распашными дверями, разноцветной столешницей, зеркалом с подсветкой и напольной тумбой
Источник вдохновения для домашнего уюта: главная ванная комната среднего размера в стиле неоклассика (современная классика) с фасадами с выступающей филенкой, белыми фасадами, душем над ванной, полом из керамогранита, врезной раковиной, столешницей из искусственного камня, душем с распашными дверями, разноцветной столешницей, зеркалом с подсветкой и напольной тумбой
Санузел с фасадами с выступающей филенкой и разноцветной столешницей – фото дизайна интерьера
2

