Санузел с фасадами с выступающей филенкой и разноцветной столешницей – фото дизайна интерьера
Сортировать:
Бюджет
Сортировать:Популярное за сегодня
1 - 20 из 1 933 фото

1432 W Roberts was a complete home remodel house was built in the 60's and never updated.
Источник вдохновения для домашнего уюта: большая ванная комната в стиле модернизм с фасадами с выступающей филенкой, белыми фасадами, накладной ванной, душем над ванной, раздельным унитазом, бежевыми стенами, полом из винила, настольной раковиной, столешницей из кварцита, коричневым полом, душем с раздвижными дверями, разноцветной столешницей, тумбой под две раковины и встроенной тумбой
Источник вдохновения для домашнего уюта: большая ванная комната в стиле модернизм с фасадами с выступающей филенкой, белыми фасадами, накладной ванной, душем над ванной, раздельным унитазом, бежевыми стенами, полом из винила, настольной раковиной, столешницей из кварцита, коричневым полом, душем с раздвижными дверями, разноцветной столешницей, тумбой под две раковины и встроенной тумбой
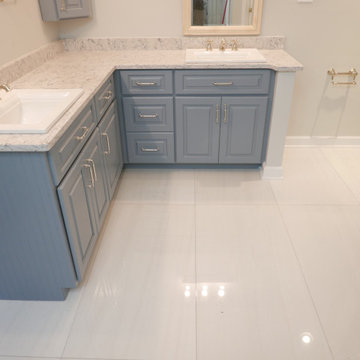
New custom built vanity with raised panel doors and 5 piece drawer fronts. Silestone Pietra Quartz countertop, Kohler drop in sinks, Delta Cassidy Collection faucets, and Top Knobs Brixton Collection cabinet hardware.

Свежая идея для дизайна: большой главный совмещенный санузел в классическом стиле с фасадами с выступающей филенкой, белыми фасадами, отдельно стоящей ванной, открытым душем, раздельным унитазом, разноцветной плиткой, галечной плиткой, бежевыми стенами, полом из галечной плитки, накладной раковиной, столешницей из гранита, разноцветным полом, открытым душем, разноцветной столешницей, тумбой под две раковины, встроенной тумбой и сводчатым потолком - отличное фото интерьера
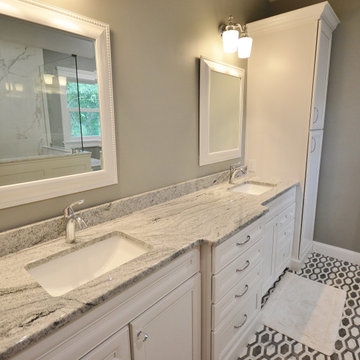
Long and Luxurious bathroom remodel in Malvern PA. These clients wanted a larger vanity with linen storage and a larger shower. We relocated the toilet across the room under the newly relocated window. The larger window size and location allowed us to design a spacious shower. Echelon vanity cabinetry in the Belleview door, finished in Alpine White now spans the entire bath with double sinks and 2 separate linen closets. The true show-stopper in this bathroom is the beautiful tile. The floor tile is an awesome marble mosaic and the clean shower walls were done in 24” x 48” large format porcelain tiles. The large format shower tile allows for a less broken up marble pattern as well as less grout joints. Custom wainscoting panels and shelves were installed to match the cabinetry and finish the exterior of the showers half walls. The silver cloud granite vanity top blends nicely with the rest of the bathrooms colors.
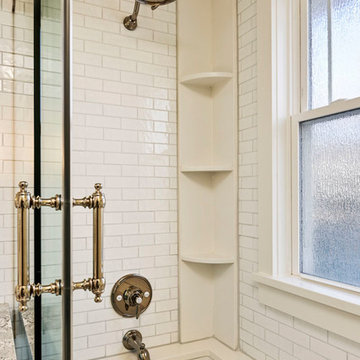
Guest Bath
Стильный дизайн: маленькая ванная комната в стиле кантри с фасадами с выступающей филенкой, белыми фасадами, отдельно стоящей ванной, душем над ванной, унитазом-моноблоком, белой плиткой, плиткой кабанчик, белыми стенами, мраморным полом, врезной раковиной, столешницей из искусственного кварца, белым полом, душем с раздвижными дверями и разноцветной столешницей для на участке и в саду - последний тренд
Стильный дизайн: маленькая ванная комната в стиле кантри с фасадами с выступающей филенкой, белыми фасадами, отдельно стоящей ванной, душем над ванной, унитазом-моноблоком, белой плиткой, плиткой кабанчик, белыми стенами, мраморным полом, врезной раковиной, столешницей из искусственного кварца, белым полом, душем с раздвижными дверями и разноцветной столешницей для на участке и в саду - последний тренд
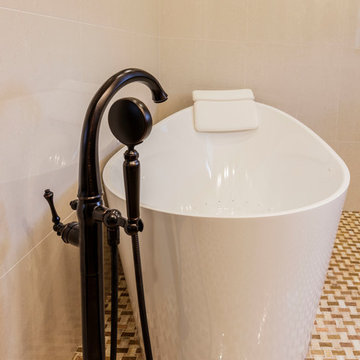
http://nationalkitchenandbath.com. Great way to wash away the stresses of the day with this oval bubble tub.

Transitional compact Master bath remodeling with a beautiful design. Custom dark wood double under mount sinks vanity type with the granite countertop and LED mirrors. The built-in vanity was with raised panel. The tile was from porcelain (Made in the USA) to match the overall color theme. The bathroom also includes a drop-in bathtub and a one-pieces toilet. The flooring was from porcelain with the same beige color to match the overall color theme.
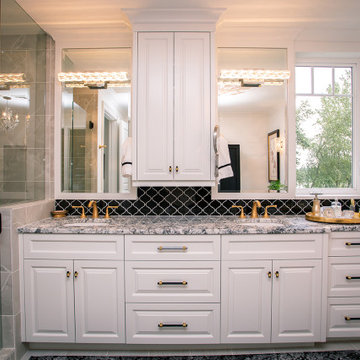
Painted bathroom vanity and medicine cabinet
Идея дизайна: главная ванная комната, совмещенная с туалетом среднего размера в классическом стиле с встроенной тумбой, фасадами с выступающей филенкой, белыми фасадами, открытым душем, черной плиткой, душем с распашными дверями, разноцветной столешницей, тумбой под две раковины, белыми стенами, полом из ламината, накладной раковиной и серым полом
Идея дизайна: главная ванная комната, совмещенная с туалетом среднего размера в классическом стиле с встроенной тумбой, фасадами с выступающей филенкой, белыми фасадами, открытым душем, черной плиткой, душем с распашными дверями, разноцветной столешницей, тумбой под две раковины, белыми стенами, полом из ламината, накладной раковиной и серым полом

На фото: маленький туалет в классическом стиле с фасадами с выступающей филенкой, зелеными фасадами, раздельным унитазом, разноцветными стенами, полом из травертина, настольной раковиной, столешницей из искусственного кварца, коричневым полом, разноцветной столешницей, напольной тумбой и обоями на стенах для на участке и в саду с
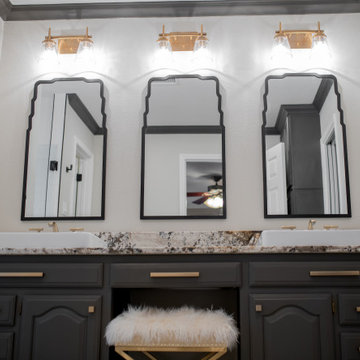
Built in vanity in the master bathroom includes two table top sinks, granite countertops, gold trim, a makeup prep station with a stool.
Свежая идея для дизайна: главная ванная комната с фасадами с выступающей филенкой, черными фасадами, белыми стенами, накладной раковиной, столешницей из гранита, разноцветной столешницей, тумбой под две раковины и встроенной тумбой - отличное фото интерьера
Свежая идея для дизайна: главная ванная комната с фасадами с выступающей филенкой, черными фасадами, белыми стенами, накладной раковиной, столешницей из гранита, разноцветной столешницей, тумбой под две раковины и встроенной тумбой - отличное фото интерьера

Стильный дизайн: главная ванная комната в средиземноморском стиле с фасадами с выступающей филенкой, фасадами цвета дерева среднего тона, отдельно стоящей ванной, душем в нише, белыми стенами, врезной раковиной, мраморной столешницей, белым полом, душем с распашными дверями, разноцветной столешницей, тумбой под две раковины и встроенной тумбой - последний тренд
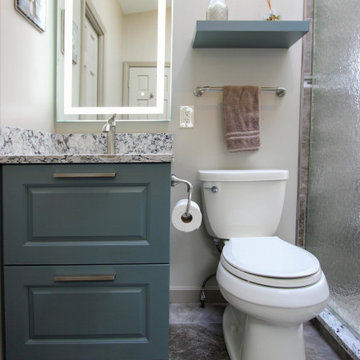
In this master bathroom project, a fiberglass shower was removed and replaced with a more modern larger custom tiled shower with a frameless glass door. We were able to minimize clutter in this small space by adding custom drawers for storage while working around plumbing. An additional sink was added to make the room more functional. Lighted mirrors were utilized to simplify the design and eliminate the need for additional light fixtures, therefore removing visual clutter.
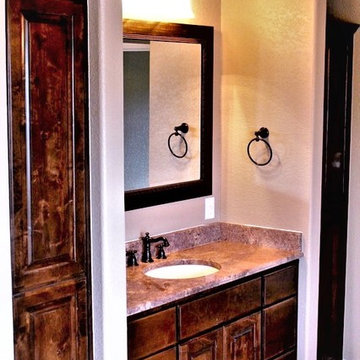
Vintage Oaks Subdivision, New Braunfels, Texas Custom Home built by RJS Custom Homes LLC
Пример оригинального дизайна: ванная комната в классическом стиле с фасадами с выступающей филенкой, фасадами цвета дерева среднего тона, столешницей из гранита, бежевыми стенами, полом из керамогранита, врезной раковиной, бежевым полом и разноцветной столешницей
Пример оригинального дизайна: ванная комната в классическом стиле с фасадами с выступающей филенкой, фасадами цвета дерева среднего тона, столешницей из гранита, бежевыми стенами, полом из керамогранита, врезной раковиной, бежевым полом и разноцветной столешницей
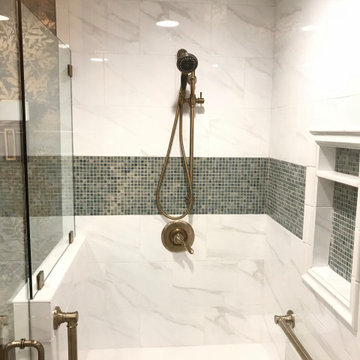
The East louisville Master Bath Remodel was in a patio home in the White Blossom Neighborhood. The hall bath was turned into a half bath and we converted the tub space into the master bath shower . This allowed for more floor space for aging in place as well as the opportunity for his and hers vanities.
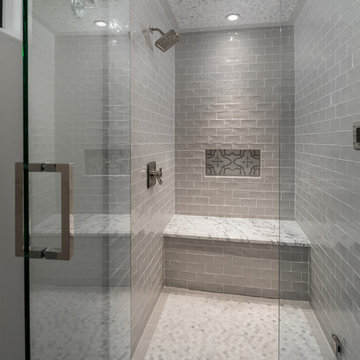
Walk-in shower with grey subway tile and a built-in marble shower bench.
Пример оригинального дизайна: огромная главная ванная комната в средиземноморском стиле с фасадами с выступающей филенкой, серыми фасадами, накладной ванной, открытым душем, унитазом-моноблоком, разноцветной плиткой, мраморной плиткой, бежевыми стенами, мраморным полом, монолитной раковиной, мраморной столешницей, разноцветным полом, открытым душем, разноцветной столешницей, сиденьем для душа, кессонным потолком и панелями на части стены
Пример оригинального дизайна: огромная главная ванная комната в средиземноморском стиле с фасадами с выступающей филенкой, серыми фасадами, накладной ванной, открытым душем, унитазом-моноблоком, разноцветной плиткой, мраморной плиткой, бежевыми стенами, мраморным полом, монолитной раковиной, мраморной столешницей, разноцветным полом, открытым душем, разноцветной столешницей, сиденьем для душа, кессонным потолком и панелями на части стены
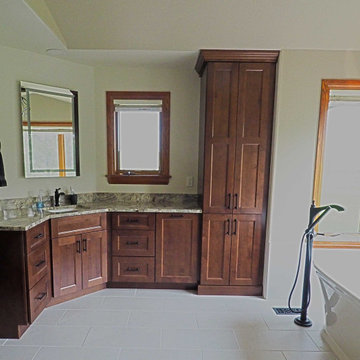
In the master bathroom, the large curbless walk-in shower has the most unique niche. It resembles a design point as you come into the room, but on the inside of the shower, it has shelves and is the niche. The fixtures are the newest from Kohler with a rain shower head.
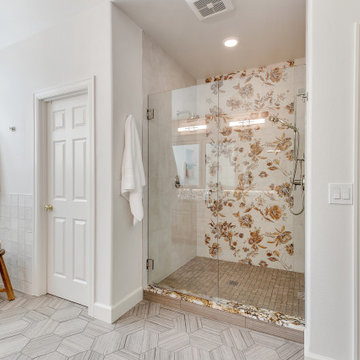
The shower was already a good size and had two showerheads. So, we incorporated a mix of tiles in the bathroom to add personality to the space. The decorative Ibla tile from Z Collection steals the show. The floral tile on the back wall of the shower mimics the tile behind the tub. A variety of shapes of Shibusa tiles from Arizona Tile were used, with hexagon on the main floor and 2×2 basketweave on the shower floor.
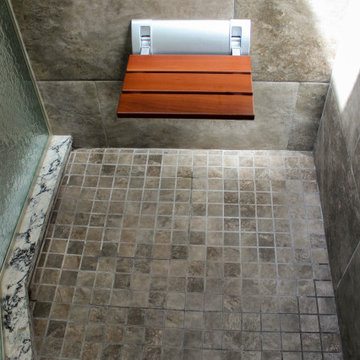
In this master bathroom project, a fiberglass shower was removed and replaced with a more modern larger custom tiled shower with a frameless glass door. We were able to minimize clutter in this small space by adding custom drawers for storage while working around plumbing. An additional sink was added to make the room more functional. Lighted mirrors were utilized to simplify the design and eliminate the need for additional light fixtures, therefore removing visual clutter.

Источник вдохновения для домашнего уюта: маленький туалет в классическом стиле с фасадами с выступающей филенкой, зелеными фасадами, столешницей из искусственного кварца, разноцветной столешницей, напольной тумбой, раздельным унитазом, разноцветными стенами, полом из травертина, настольной раковиной, коричневым полом и обоями на стенах для на участке и в саду
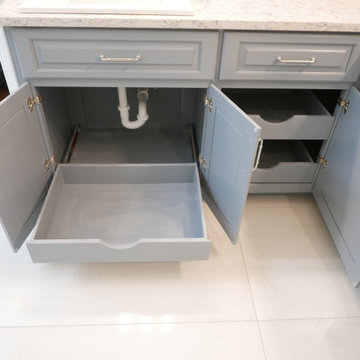
New custom vanity cabinet with pull-out drawers!
Пример оригинального дизайна: главная ванная комната среднего размера в стиле неоклассика (современная классика) с фасадами с выступающей филенкой, синими фасадами, душем в нише, унитазом-моноблоком, серой плиткой, керамогранитной плиткой, серыми стенами, полом из керамогранита, врезной раковиной, столешницей из искусственного кварца, белым полом, душем с распашными дверями, разноцветной столешницей, сиденьем для душа, тумбой под две раковины и встроенной тумбой
Пример оригинального дизайна: главная ванная комната среднего размера в стиле неоклассика (современная классика) с фасадами с выступающей филенкой, синими фасадами, душем в нише, унитазом-моноблоком, серой плиткой, керамогранитной плиткой, серыми стенами, полом из керамогранита, врезной раковиной, столешницей из искусственного кварца, белым полом, душем с распашными дверями, разноцветной столешницей, сиденьем для душа, тумбой под две раковины и встроенной тумбой
Санузел с фасадами с выступающей филенкой и разноцветной столешницей – фото дизайна интерьера
1

