Санузел с фасадами с выступающей филенкой и открытым душем – фото дизайна интерьера
Сортировать:
Бюджет
Сортировать:Популярное за сегодня
141 - 160 из 3 829 фото
1 из 3
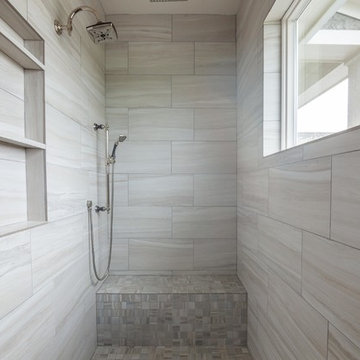
На фото: огромная главная ванная комната в стиле кантри с фасадами с выступающей филенкой, темными деревянными фасадами, накладной ванной, двойным душем, коричневой плиткой, каменной плиткой, серыми стенами, полом из керамической плитки, врезной раковиной, мраморной столешницей, открытым душем и коричневой столешницей
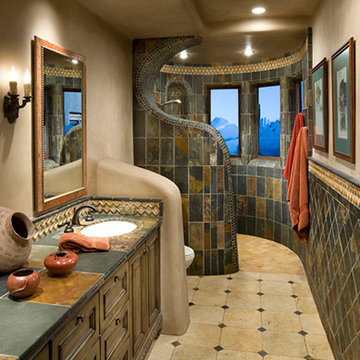
Intricate walk-in snail shower with magnificent tile surrounds.
На фото: главная ванная комната среднего размера в стиле кантри с открытым душем, бежевыми стенами, фасадами с выступающей филенкой, темными деревянными фасадами, унитазом-моноблоком, синей плиткой, коричневой плиткой, каменной плиткой, врезной раковиной, бежевым полом и открытым душем с
На фото: главная ванная комната среднего размера в стиле кантри с открытым душем, бежевыми стенами, фасадами с выступающей филенкой, темными деревянными фасадами, унитазом-моноблоком, синей плиткой, коричневой плиткой, каменной плиткой, врезной раковиной, бежевым полом и открытым душем с
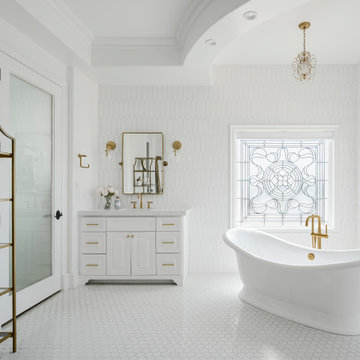
Пример оригинального дизайна: большая главная ванная комната с фасадами с выступающей филенкой, белыми фасадами, отдельно стоящей ванной, открытым душем, унитазом-моноблоком, белой плиткой, керамической плиткой, белыми стенами, полом из керамогранита, врезной раковиной, столешницей из искусственного кварца, белым полом, открытым душем, белой столешницей, сиденьем для душа, тумбой под две раковины, встроенной тумбой, любым потолком и любой отделкой стен
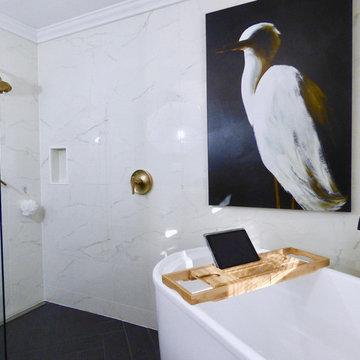
Caroline Design
На фото: маленькая главная ванная комната в стиле модернизм с фасадами с выступающей филенкой, черными фасадами, отдельно стоящей ванной, душем без бортиков, унитазом-моноблоком, белой плиткой, керамогранитной плиткой, белыми стенами, полом из керамогранита, врезной раковиной, столешницей из кварцита, черным полом и открытым душем для на участке и в саду с
На фото: маленькая главная ванная комната в стиле модернизм с фасадами с выступающей филенкой, черными фасадами, отдельно стоящей ванной, душем без бортиков, унитазом-моноблоком, белой плиткой, керамогранитной плиткой, белыми стенами, полом из керамогранита, врезной раковиной, столешницей из кварцита, черным полом и открытым душем для на участке и в саду с
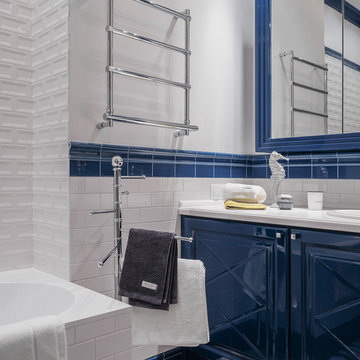
Дизайнеры: Ольга Кондратова, Мария Петрова
Фотограф: Дина Александрова
Свежая идея для дизайна: ванная комната среднего размера в стиле неоклассика (современная классика) с синими фасадами, душем над ванной, белой плиткой, керамической плиткой, белыми стенами, полом из керамогранита, накладной раковиной, столешницей из искусственного камня, разноцветным полом, фасадами с выступающей филенкой, накладной ванной, душевой кабиной и открытым душем - отличное фото интерьера
Свежая идея для дизайна: ванная комната среднего размера в стиле неоклассика (современная классика) с синими фасадами, душем над ванной, белой плиткой, керамической плиткой, белыми стенами, полом из керамогранита, накладной раковиной, столешницей из искусственного камня, разноцветным полом, фасадами с выступающей филенкой, накладной ванной, душевой кабиной и открытым душем - отличное фото интерьера
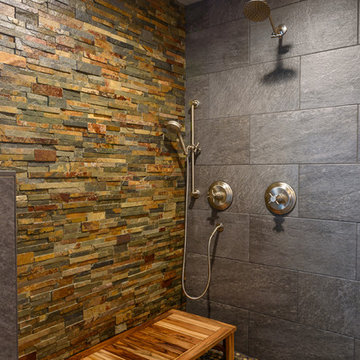
На фото: ванная комната среднего размера в стиле неоклассика (современная классика) с фасадами с выступающей филенкой, фасадами цвета дерева среднего тона, угловым душем, унитазом-моноблоком, бежевой плиткой, коричневой плиткой, серой плиткой, каменной плиткой, бежевыми стенами, полом из сланца, душевой кабиной, настольной раковиной, столешницей из искусственного камня, серым полом и открытым душем
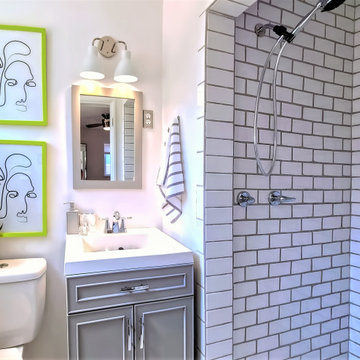
This cheerful + convenient Urban Abode is exactly what you need right now! Totally transformed with a modernized layout & top notch, low maintenance materials & finishes. A light filled, open kitchen + great room live large, allowing for flexibility in the use of the space. Ample storage throughout! BIG bonus is the large utility/flex room that can serve a variety of needs. Custom kitchen features timeless + modern gray cabinets, classic carrara style counters, stunning metallic glass tile, Energy Star SS appliances, brushed hardware, recessed lights + breakfast bar/work station! Brand new Master & Guest Bathrooms! Low-E WIndows, Luxury Vinyl Plank Floors, LED Lighting, Fans, Upgraded 200amp Electrical, H20 Heater, New Cooler, Fresh Paint, Bkyd Fire Pit + TruGrass, Covered Patio + MORE! More...

Murphys Road is a renovation in a 1906 Villa designed to compliment the old features with new and modern twist. Innovative colours and design concepts are used to enhance spaces and compliant family living. This award winning space has been featured in magazines and websites all around the world. It has been heralded for it's use of colour and design in inventive and inspiring ways.
Designed by New Zealand Designer, Alex Fulton of Alex Fulton Design
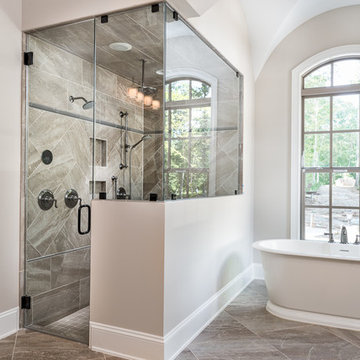
This new construction home features a master bathroom will lots of natural light! The freestanding tub is surrounded by two large windows and underneath an arched ceiling.
The walk-in shower features a Mr. Steam Steam Shower with California Faucets Black Nickel ceiling mounted rainhead, showerhead, and handshower on slidebar set.
Photo by Kyle Santee Media
The walk-in shower features a Mr. Steam Steam Shower with California Faucets Black Nickel ceiling mounted rainhead, showerhead, and handshower on slidebar set.
Photo by Kyle Santee Media
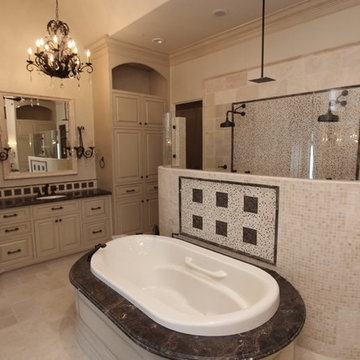
Стильный дизайн: главная ванная комната в средиземноморском стиле с фасадами с выступающей филенкой, бежевыми фасадами, накладной ванной, душем без бортиков, бежевой плиткой, плиткой мозаикой, бежевыми стенами, полом из травертина, врезной раковиной, мраморной столешницей, бежевым полом, открытым душем и черной столешницей - последний тренд
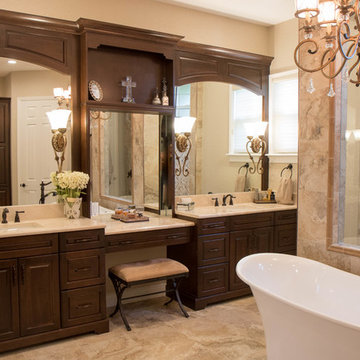
На фото: большая главная ванная комната в классическом стиле с фасадами с выступающей филенкой, темными деревянными фасадами, отдельно стоящей ванной, душевой комнатой, коричневой плиткой, керамогранитной плиткой, бежевыми стенами, полом из керамогранита, врезной раковиной, столешницей из кварцита, открытым душем и бежевой столешницей с
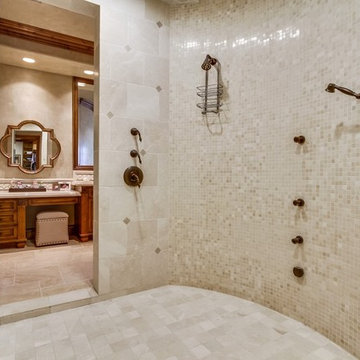
Mediterranean Style New Construction, Shay Realtors,
Scott M Grunst - Architect -
Master Bath room - We designed the custom cabinets and tile for this large shower.
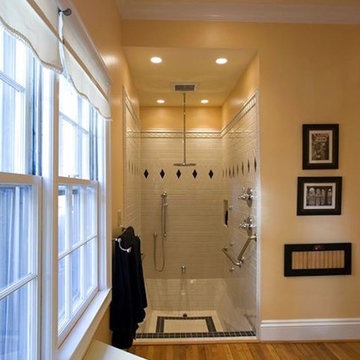
На фото: главная ванная комната среднего размера в классическом стиле с душем в нише, черной плиткой, черно-белой плиткой, белой плиткой, керамогранитной плиткой, желтыми стенами, паркетным полом среднего тона, коричневым полом, открытым душем, фасадами с выступающей филенкой, белыми фасадами, раздельным унитазом, врезной раковиной и столешницей из искусственного кварца с
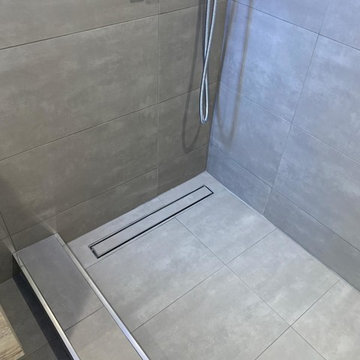
Свежая идея для дизайна: главная ванная комната среднего размера с фасадами с выступающей филенкой, коричневыми фасадами, открытым душем, серой плиткой, керамогранитной плиткой, серыми стенами, бетонным полом, серым полом, открытым душем и белой столешницей - отличное фото интерьера

We took this dated Master Bathroom and leveraged its size to create a spa like space and experience. The expansive space features a large vanity with storage cabinets that feature SOLLiD Value Series – Tahoe Ash cabinets, Fairmont Designs Apron sinks, granite countertops and Tahoe Ash matching mirror frames for a modern rustic feel. The design is completed with Jeffrey Alexander by Hardware Resources Durham cabinet pulls that are a perfect touch to the design. We removed the glass block snail shower and the large tub deck and replaced them with a large walk-in shower and stand-alone bathtub to maximize the size and feel of the space. The floor tile is travertine and the shower is a mix of travertine and marble. The water closet is accented with Stikwood Reclaimed Weathered Wood to bring a little character to a usually neglected spot!
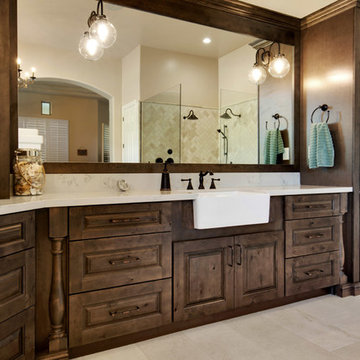
We took this dated Master Bathroom and leveraged its size to create a spa like space and experience. The expansive space features a large vanity with storage cabinets that feature SOLLiD Value Series – Tahoe Ash cabinets, Fairmont Designs Apron sinks, granite countertops and Tahoe Ash matching mirror frames for a modern rustic feel. The design is completed with Jeffrey Alexander by Hardware Resources Durham cabinet pulls that are a perfect touch to the design. We removed the glass block snail shower and the large tub deck and replaced them with a large walk-in shower and stand-alone bathtub to maximize the size and feel of the space. The floor tile is travertine and the shower is a mix of travertine and marble. The water closet is accented with Stikwood Reclaimed Weathered Wood to bring a little character to a usually neglected spot!
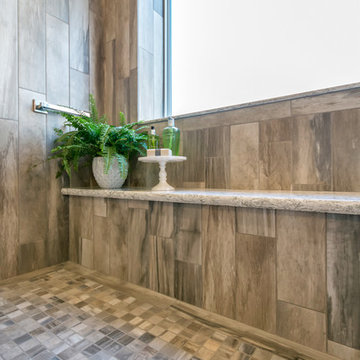
Tub shower combo was removed to create a beautiful walk-in shower! The shower bench bench topped with Cambria Quartz, and the walls were tiled with a wood look tile.
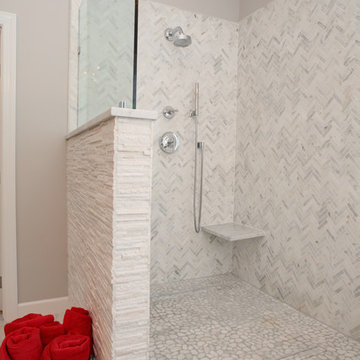
Источник вдохновения для домашнего уюта: большая главная ванная комната в классическом стиле с фасадами с выступающей филенкой, черными фасадами, отдельно стоящей ванной, открытым душем, раздельным унитазом, белой плиткой, мраморной плиткой, серыми стенами, мраморным полом, врезной раковиной, столешницей из гранита, серым полом и открытым душем
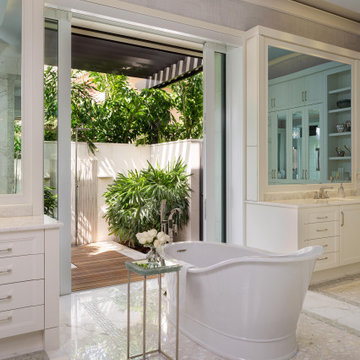
Designed by Amy Coslet & Sherri DuPont
Photography by Lori Hamilton
Источник вдохновения для домашнего уюта: огромная главная ванная комната в средиземноморском стиле с фасадами с выступающей филенкой, белыми фасадами, отдельно стоящей ванной, открытым душем, унитазом-моноблоком, разноцветной плиткой, мраморной плиткой, разноцветными стенами, мраморным полом, врезной раковиной, мраморной столешницей, разноцветным полом, открытым душем и белой столешницей
Источник вдохновения для домашнего уюта: огромная главная ванная комната в средиземноморском стиле с фасадами с выступающей филенкой, белыми фасадами, отдельно стоящей ванной, открытым душем, унитазом-моноблоком, разноцветной плиткой, мраморной плиткой, разноцветными стенами, мраморным полом, врезной раковиной, мраморной столешницей, разноцветным полом, открытым душем и белой столешницей
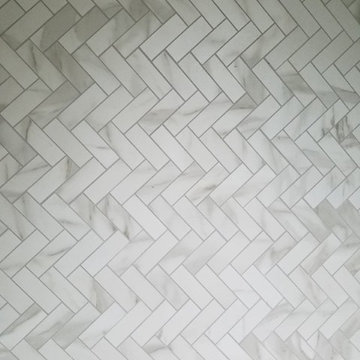
Chicago isn’t known for spacious bathrooms, especially in older areas like Ravenswood. But we’re experts in using every inch of a condo’s limited footprint. With that determination, this mini master bath now has a full vanity, shower, and soaking tub with room to spare.
You can find more information about 123 Remodeling and schedule a free onsite estimate on our website: https://123remodeling.com/
Санузел с фасадами с выступающей филенкой и открытым душем – фото дизайна интерьера
8

