Санузел с фасадами с выступающей филенкой и открытым душем – фото дизайна интерьера
Сортировать:
Бюджет
Сортировать:Популярное за сегодня
81 - 100 из 3 829 фото
1 из 3
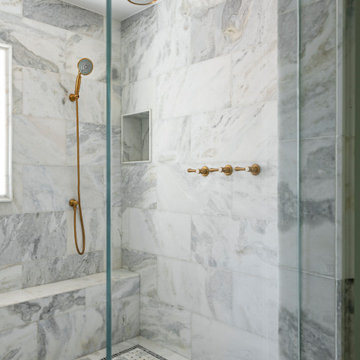
A full home remodel of this historic residence.
На фото: маленькая детская ванная комната с фасадами с выступающей филенкой, синими фасадами, открытым душем, унитазом-моноблоком, белой плиткой, керамогранитной плиткой, серыми стенами, полом из керамической плитки, врезной раковиной, столешницей из кварцита, белым полом, открытым душем и белой столешницей для на участке и в саду с
На фото: маленькая детская ванная комната с фасадами с выступающей филенкой, синими фасадами, открытым душем, унитазом-моноблоком, белой плиткой, керамогранитной плиткой, серыми стенами, полом из керамической плитки, врезной раковиной, столешницей из кварцита, белым полом, открытым душем и белой столешницей для на участке и в саду с
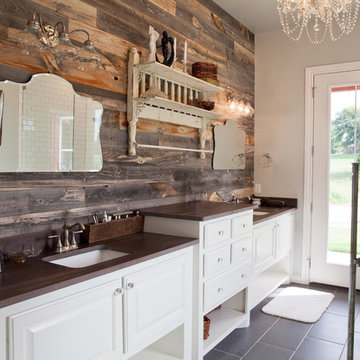
На фото: большая главная ванная комната в стиле кантри с фасадами с выступающей филенкой, белыми фасадами, душем в нише, белой плиткой, плиткой кабанчик, бежевыми стенами, полом из керамогранита, врезной раковиной, столешницей из дерева, черным полом и открытым душем с
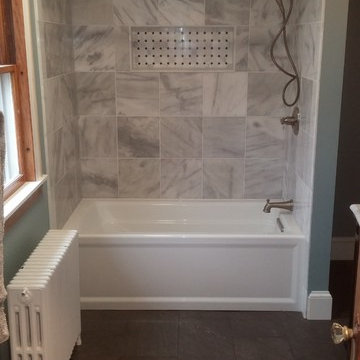
Стильный дизайн: главная ванная комната среднего размера в классическом стиле с фасадами с выступающей филенкой, черными фасадами, ванной в нише, душем над ванной, раздельным унитазом, серой плиткой, мраморной плиткой, зелеными стенами, полом из керамогранита, врезной раковиной, мраморной столешницей, черным полом и открытым душем - последний тренд
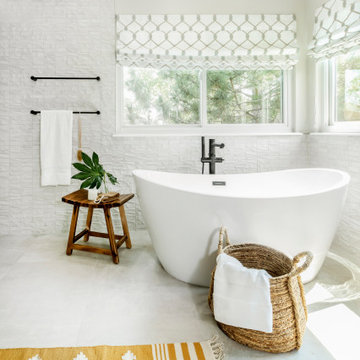
A beautiful freestanding tub takes up less space and catches they eye because it stands alone, independent of all surrounding walls and fixtures.
Идея дизайна: большая главная ванная комната в стиле модернизм с фасадами с выступающей филенкой, темными деревянными фасадами, отдельно стоящей ванной, душем без бортиков, серой плиткой, керамогранитной плиткой, серыми стенами, полом из керамогранита, врезной раковиной, столешницей из кварцита, серым полом, открытым душем, белой столешницей, тумбой под две раковины и встроенной тумбой
Идея дизайна: большая главная ванная комната в стиле модернизм с фасадами с выступающей филенкой, темными деревянными фасадами, отдельно стоящей ванной, душем без бортиков, серой плиткой, керамогранитной плиткой, серыми стенами, полом из керамогранита, врезной раковиной, столешницей из кварцита, серым полом, открытым душем, белой столешницей, тумбой под две раковины и встроенной тумбой
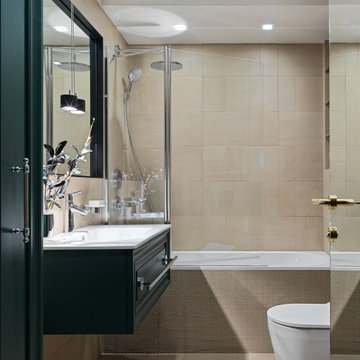
Источник вдохновения для домашнего уюта: главный совмещенный санузел среднего размера в стиле неоклассика (современная классика) с фасадами с выступающей филенкой, зелеными фасадами, ванной в нише, душем над ванной, инсталляцией, бежевой плиткой, монолитной раковиной, бежевым полом, открытым душем, белой столешницей, тумбой под одну раковину и подвесной тумбой
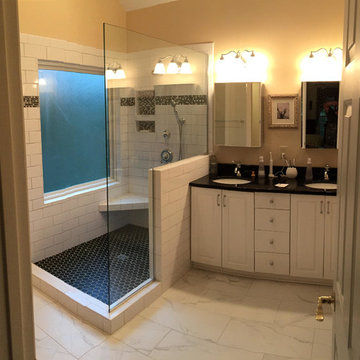
Пример оригинального дизайна: главная ванная комната среднего размера в стиле неоклассика (современная классика) с фасадами с выступающей филенкой, белыми фасадами, угловым душем, белой плиткой, плиткой кабанчик, желтыми стенами, мраморным полом, врезной раковиной, столешницей из искусственного кварца, белым полом, открытым душем и черной столешницей
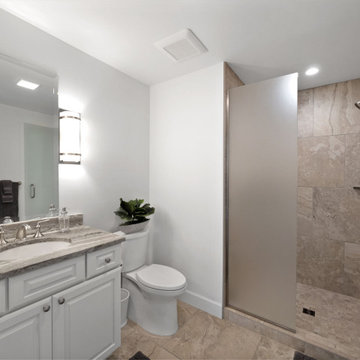
Shingle details and handsome stone accents give this traditional carriage house the look of days gone by while maintaining all of the convenience of today. The goal for this home was to maximize the views of the lake and this three-story home does just that. With multi-level porches and an abundance of windows facing the water. The exterior reflects character, timelessness, and architectural details to create a traditional waterfront home.
The exterior details include curved gable rooflines, crown molding, limestone accents, cedar shingles, arched limestone head garage doors, corbels, and an arched covered porch. Objectives of this home were open living and abundant natural light. This waterfront home provides space to accommodate entertaining, while still living comfortably for two. The interior of the home is distinguished as well as comfortable.
Graceful pillars at the covered entry lead into the lower foyer. The ground level features a bonus room, full bath, walk-in closet, and garage. Upon entering the main level, the south-facing wall is filled with numerous windows to provide the entire space with lake views and natural light. The hearth room with a coffered ceiling and covered terrace opens to the kitchen and dining area.
The best views were saved on the upper level for the master suite. Third-floor of this traditional carriage house is a sanctuary featuring an arched opening covered porch, two walk-in closets, and an en suite bathroom with a tub and shower.
Round Lake carriage house is located in Charlevoix, Michigan. Round lake is the best natural harbor on Lake Michigan. Surrounded by the City of Charlevoix, it is uniquely situated in an urban center, but with access to thousands of acres of the beautiful waters of northwest Michigan. The lake sits between Lake Michigan to the west and Lake Charlevoix to the east.
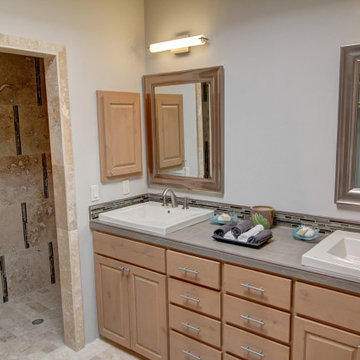
Идея дизайна: большая главная ванная комната: освещение в стиле неоклассика (современная классика) с фасадами с выступающей филенкой, светлыми деревянными фасадами, душем в нише, черной плиткой, серой плиткой, удлиненной плиткой, серыми стенами, полом из керамогранита, накладной раковиной, столешницей из плитки, бежевым полом, открытым душем, серой столешницей, тумбой под две раковины и встроенной тумбой
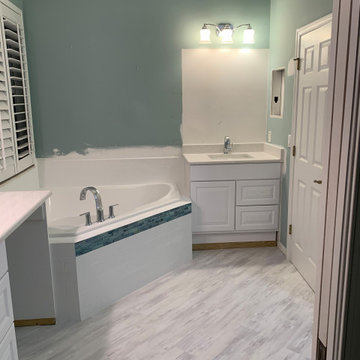
Installation of the countertops, faucets at the vanities and the bathtub and the new vinyl plank flooring. The existing ceramic floor tiles that were to be replaced ended up not being a close enough color match to the installed tile that the homeowner selected to go with new waterproof vinyl plank flooring. We are glad she did!! It looks amazing!
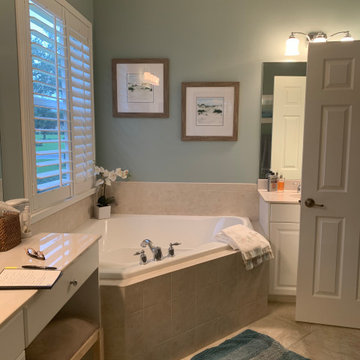
Before picture of the existing bathtub, tile surround and split vanities. The homeowner requested the corner bathtub be salvaged. The existing tile flooring was anticipated to remain, with a few being replaced with some existing attic stock tile from the original construction of the home.
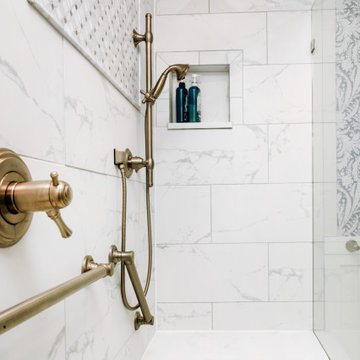
Large scale porcelain tiles replicating Calcutta marble add a rich, classic, and timeless look to the bathroom.
На фото: главная ванная комната в стиле неоклассика (современная классика) с фасадами с выступающей филенкой, белыми фасадами, душем без бортиков, серой плиткой, керамогранитной плиткой, серыми стенами, полом из керамической плитки, врезной раковиной, серым полом, открытым душем, белой столешницей, сиденьем для душа, тумбой под одну раковину и встроенной тумбой
На фото: главная ванная комната в стиле неоклассика (современная классика) с фасадами с выступающей филенкой, белыми фасадами, душем без бортиков, серой плиткой, керамогранитной плиткой, серыми стенами, полом из керамической плитки, врезной раковиной, серым полом, открытым душем, белой столешницей, сиденьем для душа, тумбой под одну раковину и встроенной тумбой

Master Bath ADA Universal Design
Demo Existing Repour Foundation in Shower for Zero Barrier Shower
Installed
Shower Glass 3/4 Clear Glass Coated with Enduro Sheild.
Ice Glass Block Window for Natural Lighting.
Brushed Nickel Plumbing Fixtures and Bath Accessories.
Lighting with Smart Switches.
Vanity Top Quartz ICED WHITE QUARTZ 3cm EASED EDGE
Cabinets with offset drain for better access to sink while in chair.
Doors - 6 Pannel and Barn
Tile Information
MAPEI FLEX COLOR CQ 93 WARM GRAY
IDYLLIC BLENDS TRANQUIL SNOW WALL SHOWER ACCENT
COVE CREEK CC10 WALL SHOWER MB / FLOOR ROOM
KEYSTONES D014 DESERT GRAY FLOOR SHOWER
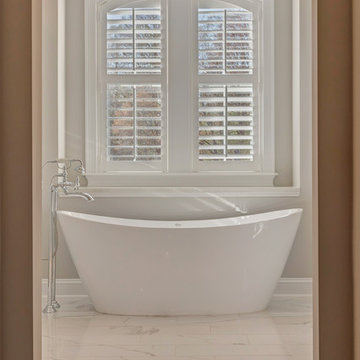
Пример оригинального дизайна: большая главная ванная комната в стиле кантри с фасадами с выступающей филенкой, белыми фасадами, угловым душем, раздельным унитазом, серой плиткой, керамической плиткой, белыми стенами, полом из винила, врезной раковиной, столешницей из гранита, коричневым полом, открытым душем, коричневой столешницей и отдельно стоящей ванной
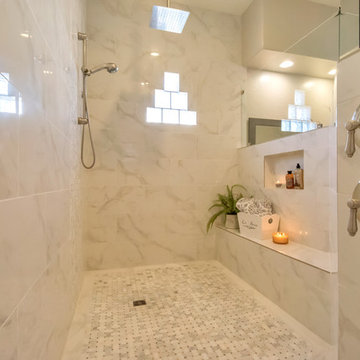
Master Bathroom Remodel creating a Walk-In Shower.
На фото: большая главная ванная комната в стиле неоклассика (современная классика) с белой плиткой, столешницей из искусственного кварца, открытым душем, фасадами с выступающей филенкой, серыми фасадами, открытым душем, мраморной плиткой, белыми стенами, мраморным полом, врезной раковиной и белым полом с
На фото: большая главная ванная комната в стиле неоклассика (современная классика) с белой плиткой, столешницей из искусственного кварца, открытым душем, фасадами с выступающей филенкой, серыми фасадами, открытым душем, мраморной плиткой, белыми стенами, мраморным полом, врезной раковиной и белым полом с
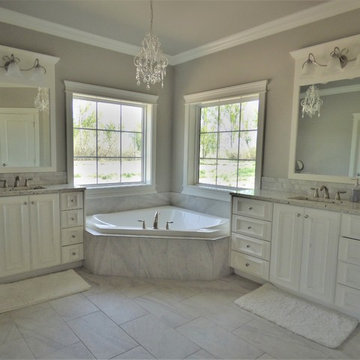
Идея дизайна: главная ванная комната среднего размера в классическом стиле с фасадами с выступающей филенкой, белыми фасадами, угловой ванной, открытым душем, унитазом-моноблоком, серой плиткой, белой плиткой, мраморной плиткой, серыми стенами, полом из керамической плитки, накладной раковиной, мраморной столешницей и открытым душем
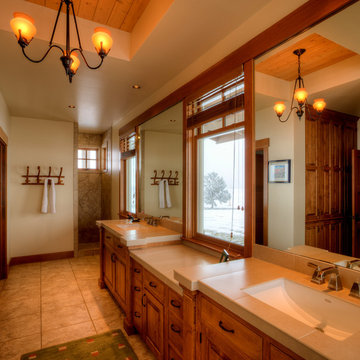
Photography by Lucas Henning.
Идея дизайна: большая главная ванная комната в стиле кантри с фасадами с выступающей филенкой, бежевыми фасадами, открытым душем, бежевой плиткой, керамогранитной плиткой, бежевыми стенами, полом из керамогранита, врезной раковиной, столешницей из плитки, бежевым полом, открытым душем и бежевой столешницей
Идея дизайна: большая главная ванная комната в стиле кантри с фасадами с выступающей филенкой, бежевыми фасадами, открытым душем, бежевой плиткой, керамогранитной плиткой, бежевыми стенами, полом из керамогранита, врезной раковиной, столешницей из плитки, бежевым полом, открытым душем и бежевой столешницей
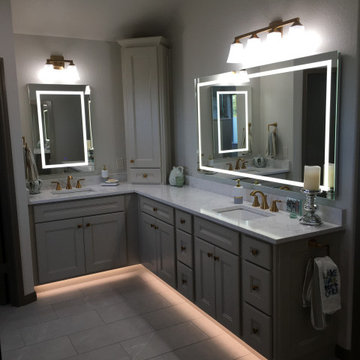
This Master Bath redo on Canyon Lake is the owner's dream. From a small shower, single vanity and no bench to this beautiful transition. A good to live on the lake, enjoy golfing and the luxury of this shower and master bath. The accent tile from Gemme Breccia Cenere Lux is the focus of the shower and has the playful look of splashing water. Quartz on the thresholds, bench and windowsills add that extra finishing touch she was looking for.
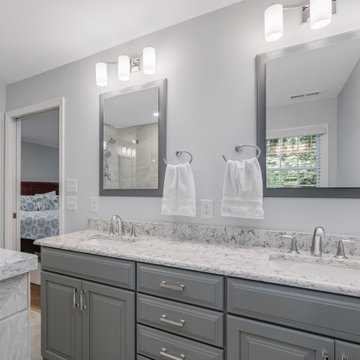
Designed by Nancy Knickerbocker of Reico Kitchen & Bath in Southern Pines, NC, this traditional style inspired bathroom remodeling project features Merillat Masterpiece vanity cabinets in the Fairlane door style with a Lagoon finish. Vanity tops and shower wall toppers both feature Silestone Pietra. The bathroom also features Kohler fixtures and accessories.
Shower walls features Emser Tile Reserva Alto 12x24 tiles and shower floor the Daltile Keystone Desert Gray.
Said the client, “Our experience working with Nancy was great. She was able to suggest to us things we would have not thought of on our own and it really pulled our ideas together. The hardest part of the project was waiting for it to be completed, but well worth the wait. The great working relationship you had with our contractor also contributed to the fabulous turnout.”
Photos courtesy of ShowSpaces Photography.
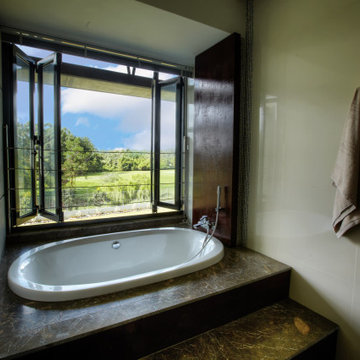
The sunken bath has a stunning view over the golf course.
Стильный дизайн: детский совмещенный санузел среднего размера в современном стиле с фасадами с выступающей филенкой, накладной ванной, душем в нише, унитазом-моноблоком, бежевой плиткой, керамогранитной плиткой, бежевыми стенами, мраморным полом, раковиной с несколькими смесителями, мраморной столешницей, коричневым полом, открытым душем, коричневой столешницей, тумбой под одну раковину и подвесной тумбой - последний тренд
Стильный дизайн: детский совмещенный санузел среднего размера в современном стиле с фасадами с выступающей филенкой, накладной ванной, душем в нише, унитазом-моноблоком, бежевой плиткой, керамогранитной плиткой, бежевыми стенами, мраморным полом, раковиной с несколькими смесителями, мраморной столешницей, коричневым полом, открытым душем, коричневой столешницей, тумбой под одну раковину и подвесной тумбой - последний тренд
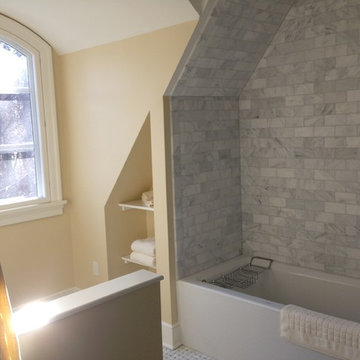
Wendell Webber
Стильный дизайн: большая главная ванная комната в классическом стиле с фасадами с выступающей филенкой, белыми фасадами, ванной в нише, душем в нише, белой плиткой, мраморной плиткой, желтыми стенами, мраморным полом, врезной раковиной, белым полом и открытым душем - последний тренд
Стильный дизайн: большая главная ванная комната в классическом стиле с фасадами с выступающей филенкой, белыми фасадами, ванной в нише, душем в нише, белой плиткой, мраморной плиткой, желтыми стенами, мраморным полом, врезной раковиной, белым полом и открытым душем - последний тренд
Санузел с фасадами с выступающей филенкой и открытым душем – фото дизайна интерьера
5

