Санузел с фасадами с утопленной филенкой – фото дизайна интерьера
Сортировать:
Бюджет
Сортировать:Популярное за сегодня
21 - 40 из 12 169 фото
1 из 3
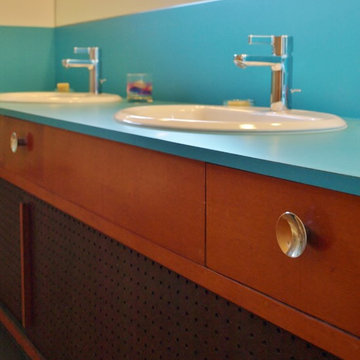
We preserved the original fir cabinets and knobs in the kids' bath, and used a bright laminate for the counter and backsplash.
Свежая идея для дизайна: детская ванная комната среднего размера в стиле ретро с фасадами с утопленной филенкой, фасадами цвета дерева среднего тона, ванной в нише, душем над ванной, раздельным унитазом, серой плиткой, стеклянной плиткой, белыми стенами, полом из керамической плитки, накладной раковиной и столешницей из ламината - отличное фото интерьера
Свежая идея для дизайна: детская ванная комната среднего размера в стиле ретро с фасадами с утопленной филенкой, фасадами цвета дерева среднего тона, ванной в нише, душем над ванной, раздельным унитазом, серой плиткой, стеклянной плиткой, белыми стенами, полом из керамической плитки, накладной раковиной и столешницей из ламината - отличное фото интерьера

One of the main features of the space is the natural lighting. The windows allow someone to feel they are in their own private oasis. The wide plank European oak floors, with a brushed finish, contribute to the warmth felt in this bathroom, along with warm neutrals, whites and grays. The counter tops are a stunning Calcatta Latte marble as is the basket weaved shower floor, 1x1 square mosaics separating each row of the large format, rectangular tiles, also marble. Lighting is key in any bathroom and there is more than sufficient lighting provided by Ralph Lauren, by Circa Lighting. Classic, custom designed cabinetry optimizes the space by providing plenty of storage for toiletries, linens and more. Holger Obenaus Photography did an amazing job capturing this light filled and luxurious master bathroom. Built by Novella Homes and designed by Lorraine G Vale
Holger Obenaus Photography
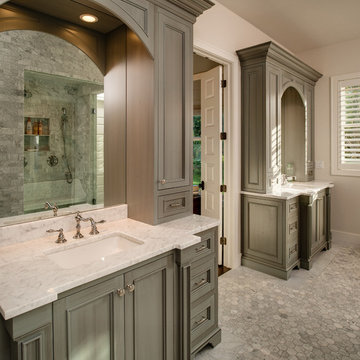
Carrara marble tile and tops are featured in the owners' bath suite.
Cabinets & Photography by Epiphany Kitchens
Идея дизайна: большая главная ванная комната в морском стиле с фасадами с утопленной филенкой, серыми фасадами, отдельно стоящей ванной, душевой комнатой, серыми стенами, мраморным полом, врезной раковиной, мраморной столешницей, серой плиткой, мраморной плиткой, серым полом, душем с распашными дверями и белой столешницей
Идея дизайна: большая главная ванная комната в морском стиле с фасадами с утопленной филенкой, серыми фасадами, отдельно стоящей ванной, душевой комнатой, серыми стенами, мраморным полом, врезной раковиной, мраморной столешницей, серой плиткой, мраморной плиткой, серым полом, душем с распашными дверями и белой столешницей
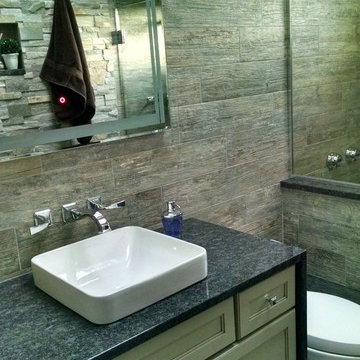
Touch LED Mirror, wall mounted faucet, Vanity has waterfall edge and vessel sink.
Toilet has touch less control also - wave your hand over tank to flush.
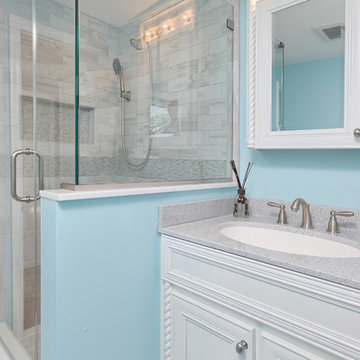
The blue colors of the walls paired with white cabinetry, and grey accents in the floor and on countertops brings a clam and inviting feeling to this bathroom. This is how a bathroom remodel is done!

Krista Boland
Свежая идея для дизайна: большая главная ванная комната в викторианском стиле с фасадами с утопленной филенкой, белыми фасадами, ванной в нише, душем в нише, раздельным унитазом, серой плиткой, каменной плиткой, синими стенами, мраморным полом, врезной раковиной и мраморной столешницей - отличное фото интерьера
Свежая идея для дизайна: большая главная ванная комната в викторианском стиле с фасадами с утопленной филенкой, белыми фасадами, ванной в нише, душем в нише, раздельным унитазом, серой плиткой, каменной плиткой, синими стенами, мраморным полом, врезной раковиной и мраморной столешницей - отличное фото интерьера
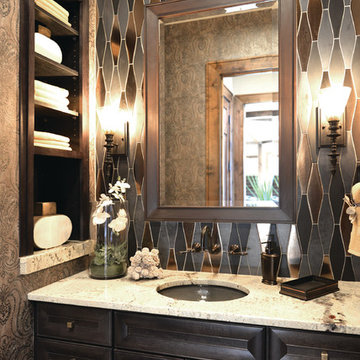
Стильный дизайн: маленький туалет в современном стиле с врезной раковиной, фасадами с утопленной филенкой, темными деревянными фасадами, серой плиткой, разноцветными стенами и белой столешницей для на участке и в саду - последний тренд
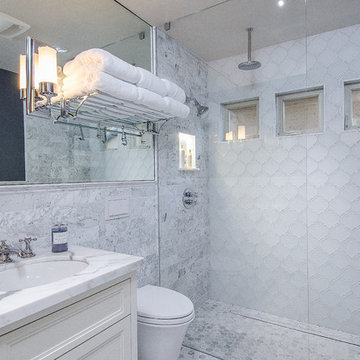
Идея дизайна: ванная комната в классическом стиле с врезной раковиной, фасадами с утопленной филенкой, белыми фасадами, душем без бортиков, белой плиткой и полом из мозаичной плитки
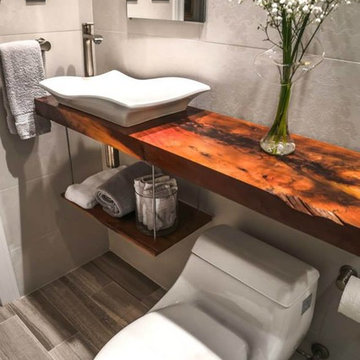
Photo - Vessel View
Источник вдохновения для домашнего уюта: маленькая ванная комната в современном стиле с настольной раковиной, фасадами с утопленной филенкой, столешницей из дерева, душем без бортиков, унитазом-моноблоком, белой плиткой, керамогранитной плиткой, белыми стенами, мраморным полом и душевой кабиной для на участке и в саду
Источник вдохновения для домашнего уюта: маленькая ванная комната в современном стиле с настольной раковиной, фасадами с утопленной филенкой, столешницей из дерева, душем без бортиков, унитазом-моноблоком, белой плиткой, керамогранитной плиткой, белыми стенами, мраморным полом и душевой кабиной для на участке и в саду
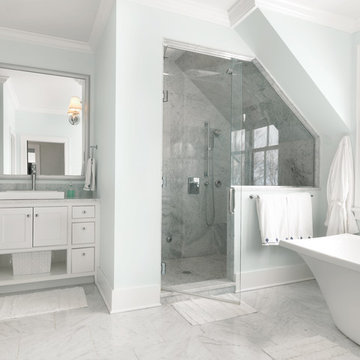
Timeless Carrara marble tiles were used throughout this beautiful master bathroom.
Источник вдохновения для домашнего уюта: большая главная ванная комната в стиле неоклассика (современная классика) с фасадами с утопленной филенкой, белыми фасадами, отдельно стоящей ванной, душем в нише, серыми стенами, мраморной столешницей, белой плиткой, каменной плиткой и мраморным полом
Источник вдохновения для домашнего уюта: большая главная ванная комната в стиле неоклассика (современная классика) с фасадами с утопленной филенкой, белыми фасадами, отдельно стоящей ванной, душем в нише, серыми стенами, мраморной столешницей, белой плиткой, каменной плиткой и мраморным полом

An Organic Southwestern master bathroom with slate and snail shower.
Architect: Urban Design Associates, Lee Hutchison
Interior Designer: Bess Jones Interiors
Builder: R-Net Custom Homes
Photography: Dino Tonn
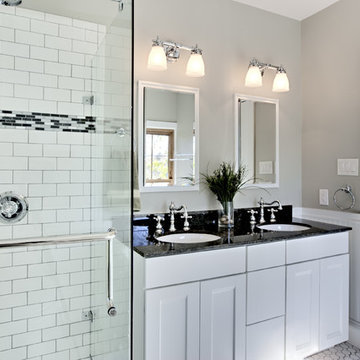
white bathroom design from www.AllMarbleTiles.com using 3x6 subway tiles and marble mosaic borders.
Свежая идея для дизайна: ванная комната в классическом стиле с врезной раковиной, фасадами с утопленной филенкой, белыми фасадами, душем в нише, белой плиткой и плиткой кабанчик - отличное фото интерьера
Свежая идея для дизайна: ванная комната в классическом стиле с врезной раковиной, фасадами с утопленной филенкой, белыми фасадами, душем в нише, белой плиткой и плиткой кабанчик - отличное фото интерьера
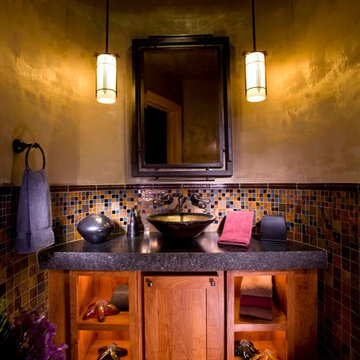
На фото: туалет среднего размера в стиле неоклассика (современная классика) с плиткой мозаикой, настольной раковиной, фасадами с утопленной филенкой, фасадами цвета дерева среднего тона, разноцветной плиткой, бежевыми стенами, полом из травертина и разноцветным полом
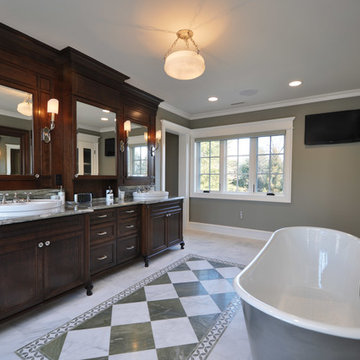
На фото: большая главная ванная комната в классическом стиле с фасадами с утопленной филенкой, темными деревянными фасадами, мраморной столешницей, отдельно стоящей ванной, зелеными стенами, мраморным полом и накладной раковиной
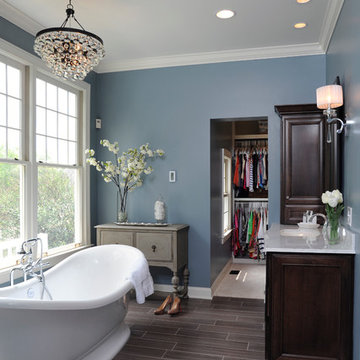
This remodel consisted of a whole house transformation. We took this 3 bedroom dated home and turned it into a 5 bedroom award winning showpiece, all without an addition. By reworking the awkward floor plan and lowering the living room floor to be level with the rest of the house we were able to create additional space within the existing footprint of the home. What was once the small lack-luster master suite, is now 2 kids bedrooms that share a jack and jill bath. The master suite was relocated to the first floor, and the kitchen that was located right at the front door, is now located in the back of the home with great access to the patio overlooking the golf course.
View more about this project and our company at our website: www.davefox.com

This bedroom was designed for a sweet couple who's dream was to live in a beach cottage. After purchasing a fixer-upper, they were ready to make their dream come true. We used light and fresh colors to match their personalities and played with texture to bring in the beach-house-feel.
Photo courtesy of Chipper Hatter: www.chipperhatter.com

A guest bath lavatory area by Doug Walter , Architect. Custom alder cabinetry holds a copper vessel sink. Twin sconces provide generous lighting, and are supplemented by downlights on dimmers as well. Slate floors carry through the rustic Colorado theme. Construction by Cadre Construction, cabinets fabricated by Genesis Innovations. Photography by Emily Minton Redfield
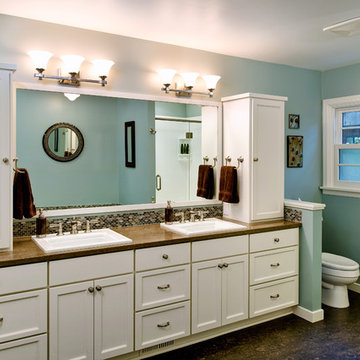
Converted an unfinished basement into a family room and "man cave" as well as remodeled the master bathroom.
На фото: ванная комната в классическом стиле с фасадами с утопленной филенкой, белыми фасадами и коричневой плиткой
На фото: ванная комната в классическом стиле с фасадами с утопленной филенкой, белыми фасадами и коричневой плиткой

На фото: ванная комната в классическом стиле с накладной раковиной, фасадами с утопленной филенкой, белыми фасадами, столешницей из плитки, унитазом-моноблоком, желтыми стенами и белым полом с
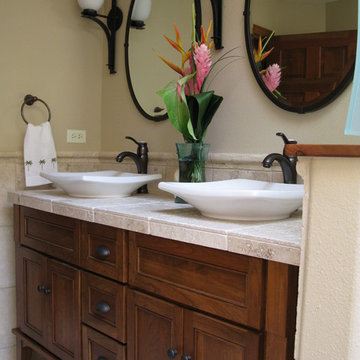
the client loves Hawaii and the tropics, this bath was designed to have a classic feel with references to that love.
Источник вдохновения для домашнего уюта: ванная комната среднего размера в морском стиле с настольной раковиной, темными деревянными фасадами, столешницей из плитки, ванной в нише, душем над ванной, раздельным унитазом, бежевой плиткой, каменной плиткой, бежевыми стенами, полом из травертина и фасадами с утопленной филенкой
Источник вдохновения для домашнего уюта: ванная комната среднего размера в морском стиле с настольной раковиной, темными деревянными фасадами, столешницей из плитки, ванной в нише, душем над ванной, раздельным унитазом, бежевой плиткой, каменной плиткой, бежевыми стенами, полом из травертина и фасадами с утопленной филенкой
Санузел с фасадами с утопленной филенкой – фото дизайна интерьера
2

