Санузел с фасадами с утопленной филенкой – фото дизайна интерьера
Сортировать:
Бюджет
Сортировать:Популярное за сегодня
121 - 140 из 12 169 фото
1 из 3
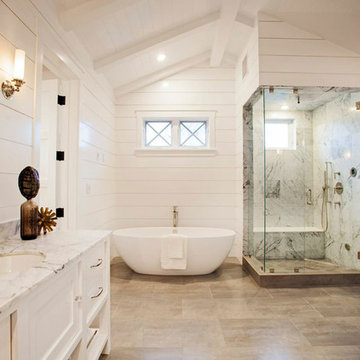
На фото: ванная комната в стиле кантри с белыми фасадами, отдельно стоящей ванной, угловым душем, белой плиткой, белыми стенами и фасадами с утопленной филенкой
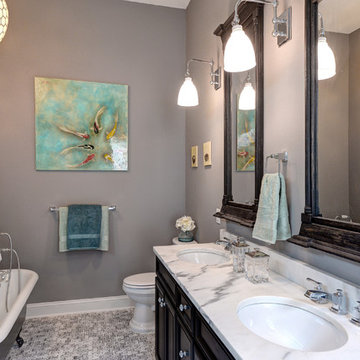
Master bath view 2 with reclaimed claw-foot tub, vintage-style wood mirrors, a large Capiz pendant light over tub and marble throughout.
На фото: ванная комната среднего размера в классическом стиле с врезной раковиной, черными фасадами, мраморной столешницей, ванной на ножках, открытым душем, белой плиткой, серыми стенами, мраморным полом и фасадами с утопленной филенкой
На фото: ванная комната среднего размера в классическом стиле с врезной раковиной, черными фасадами, мраморной столешницей, ванной на ножках, открытым душем, белой плиткой, серыми стенами, мраморным полом и фасадами с утопленной филенкой
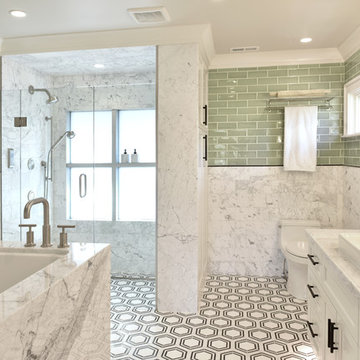
Paul Gates Photography
Стильный дизайн: главная ванная комната в стиле неоклассика (современная классика) с белыми фасадами, угловой ванной, душем без бортиков, унитазом-моноблоком, зеленой плиткой, керамической плиткой, мраморным полом, настольной раковиной, мраморной столешницей, душем с распашными дверями, белой столешницей, фасадами с утопленной филенкой и разноцветным полом - последний тренд
Стильный дизайн: главная ванная комната в стиле неоклассика (современная классика) с белыми фасадами, угловой ванной, душем без бортиков, унитазом-моноблоком, зеленой плиткой, керамической плиткой, мраморным полом, настольной раковиной, мраморной столешницей, душем с распашными дверями, белой столешницей, фасадами с утопленной филенкой и разноцветным полом - последний тренд
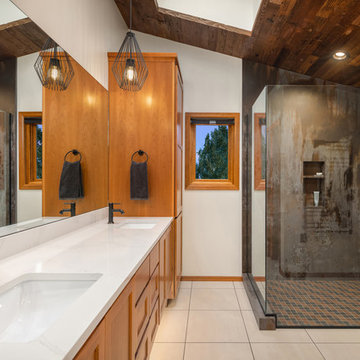
На фото: главная ванная комната в стиле лофт с фасадами цвета дерева среднего тона, белой столешницей, фасадами с утопленной филенкой, угловым душем, белыми стенами, врезной раковиной, белым полом и душем с распашными дверями с
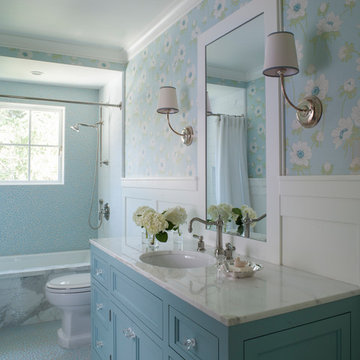
Стильный дизайн: ванная комната в стиле кантри с фасадами с утопленной филенкой, синими фасадами, ванной в нише, душем над ванной, белой плиткой, плиткой кабанчик, синими стенами, душевой кабиной, врезной раковиной, синим полом, шторкой для ванной и белой столешницей - последний тренд

На фото: туалет в классическом стиле с фасадами с утопленной филенкой, темными деревянными фасадами, керамической плиткой, темным паркетным полом, мраморной столешницей, коричневыми стенами, настольной раковиной, коричневым полом и бежевой столешницей с
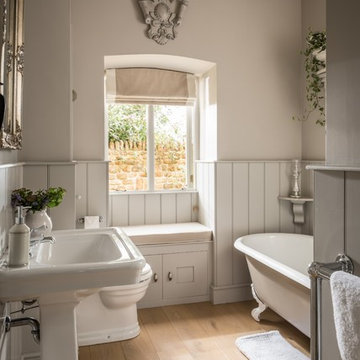
Пример оригинального дизайна: ванная комната среднего размера в классическом стиле с ванной на ножках, унитазом-моноблоком, серыми стенами, коричневым полом, фасадами с утопленной филенкой, белыми фасадами, паркетным полом среднего тона, душевой кабиной и раковиной с пьедесталом
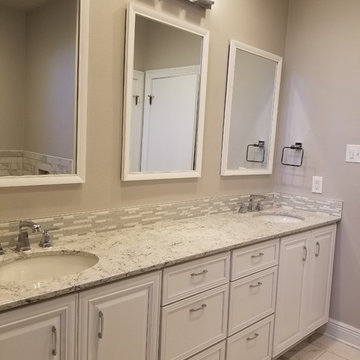
Свежая идея для дизайна: главная ванная комната среднего размера в стиле неоклассика (современная классика) с фасадами с утопленной филенкой, белыми фасадами, накладной ванной, душем в нише, раздельным унитазом, серой плиткой, белой плиткой, керамогранитной плиткой, серыми стенами, полом из керамогранита, врезной раковиной, столешницей из искусственного кварца, белым полом и душем с распашными дверями - отличное фото интерьера
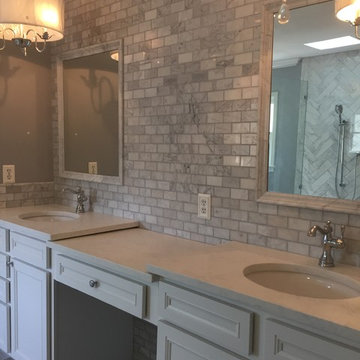
Пример оригинального дизайна: главная ванная комната среднего размера в стиле неоклассика (современная классика) с белыми фасадами, угловым душем, серой плиткой, каменной плиткой, серыми стенами, полом из керамической плитки, врезной раковиной, мраморной столешницей, душем с распашными дверями, фасадами с утопленной филенкой, бежевым полом и белой столешницей
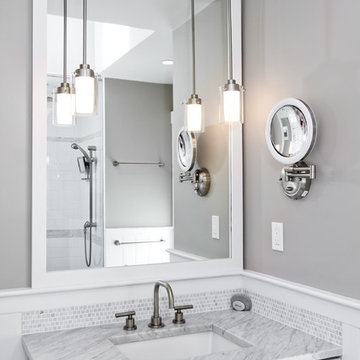
Marble counter tops, a deep sink, mosaic tile and a magnifying mirror are some of the details that make this bathroom LOVED by this homeowner in Manchester-By-The-Sea MA.
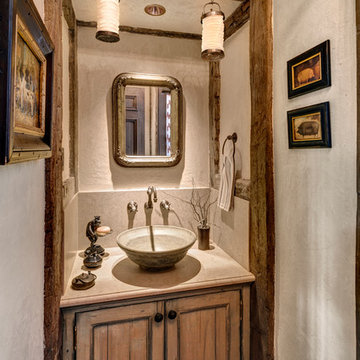
HOBI Award 2013 - Winner - Custom Home of the Year
HOBI Award 2013 - Winner - Project of the Year
HOBI Award 2013 - Winner - Best Custom Home 6,000-7,000 SF
HOBI Award 2013 - Winner - Best Remodeled Home $2 Million - $3 Million
Brick Industry Associates 2013 Brick in Architecture Awards 2013 - Best in Class - Residential- Single Family
AIA Connecticut 2014 Alice Washburn Awards 2014 - Honorable Mention - New Construction
athome alist Award 2014 - Finalist - Residential Architecture
Charles Hilton Architects
Woodruff/Brown Architectural Photography
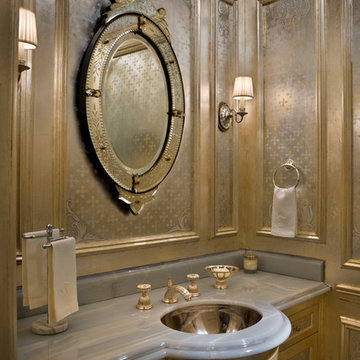
Historic New York City Townhouse | Renovation by Brian O'Keefe Architect, PC, with Interior Design by Richard Keith Langham
Идея дизайна: ванная комната среднего размера в классическом стиле с фасадами с утопленной филенкой, мраморной столешницей и врезной раковиной
Идея дизайна: ванная комната среднего размера в классическом стиле с фасадами с утопленной филенкой, мраморной столешницей и врезной раковиной
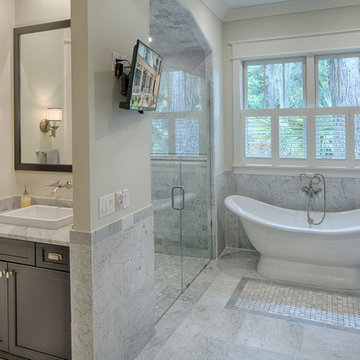
The best of past and present architectural styles combine in this welcoming, farmhouse-inspired design. Clad in low-maintenance siding, the distinctive exterior has plenty of street appeal, with its columned porch, multiple gables, shutters and interesting roof lines. Other exterior highlights included trusses over the garage doors, horizontal lap siding and brick and stone accents. The interior is equally impressive, with an open floor plan that accommodates today’s family and modern lifestyles. An eight-foot covered porch leads into a large foyer and a powder room. Beyond, the spacious first floor includes more than 2,000 square feet, with one side dominated by public spaces that include a large open living room, centrally located kitchen with a large island that seats six and a u-shaped counter plan, formal dining area that seats eight for holidays and special occasions and a convenient laundry and mud room. The left side of the floor plan contains the serene master suite, with an oversized master bath, large walk-in closet and 16 by 18-foot master bedroom that includes a large picture window that lets in maximum light and is perfect for capturing nearby views. Relax with a cup of morning coffee or an evening cocktail on the nearby covered patio, which can be accessed from both the living room and the master bedroom. Upstairs, an additional 900 square feet includes two 11 by 14-foot upper bedrooms with bath and closet and a an approximately 700 square foot guest suite over the garage that includes a relaxing sitting area, galley kitchen and bath, perfect for guests or in-laws.
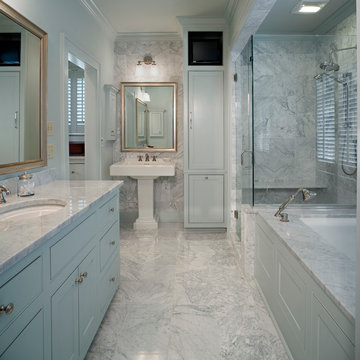
Gorgeous marble bathroom with vanity area, standalone sink, large tub for relaxing, and a spacious glass stand-up shower. Photographed by Chipper Hatter.
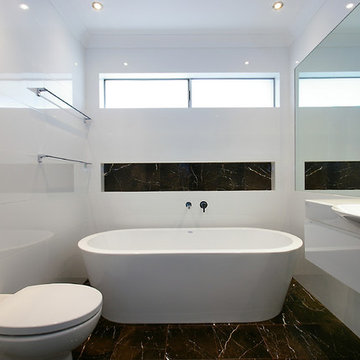
Pure luxury! Stand alone bathtub on marble floor. Wall hung vanity and in-wall toilet.
На фото: главная ванная комната среднего размера в стиле модернизм с настольной раковиной, фасадами с утопленной филенкой, белыми фасадами, столешницей из ламината, отдельно стоящей ванной, открытым душем, инсталляцией, белой плиткой, керамогранитной плиткой, белыми стенами и мраморным полом
На фото: главная ванная комната среднего размера в стиле модернизм с настольной раковиной, фасадами с утопленной филенкой, белыми фасадами, столешницей из ламината, отдельно стоящей ванной, открытым душем, инсталляцией, белой плиткой, керамогранитной плиткой, белыми стенами и мраморным полом
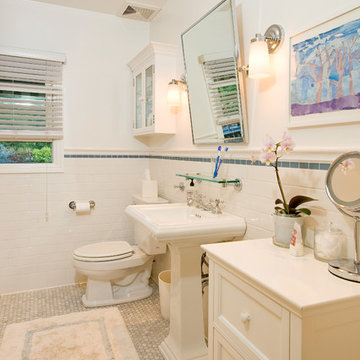
Стильный дизайн: ванная комната в классическом стиле с раковиной с пьедесталом, фасадами с утопленной филенкой, белыми фасадами, раздельным унитазом и белой плиткой - последний тренд
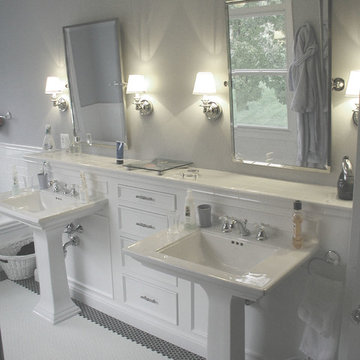
The homeowners often found themselves jockeying for position in the morning, and requested some breathing room. The solution was a set of double pedestal sinks, each with their own mirror and storage. One person can soak in the tub under the window, while the second enjoys the walk-in shower.
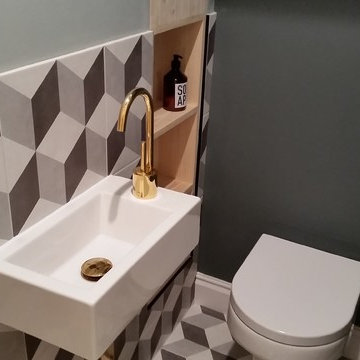
Cloakroom after:
Voila! The tile and greys are a great design pairing. We tiled half way up on one side to enhance width over height in this tiny bathroom.
The big highlight is the 'gold-ware'. It was proving impossible to find a decent tap of height in this squeeze of a space so we expanded our options to look at chrome-ware and chemically altered it to become 'gold plated' at a charge of £60.
Importantly, the storage door was converted into a removable shelf, now allowing to store toiletries.
Design by Faten from LondonFatCat.

The Aerius - Modern Craftsman in Ridgefield Washington by Cascade West Development Inc.
Upon opening the 8ft tall door and entering the foyer an immediate display of light, color and energy is presented to us in the form of 13ft coffered ceilings, abundant natural lighting and an ornate glass chandelier. Beckoning across the hall an entrance to the Great Room is beset by the Master Suite, the Den, a central stairway to the Upper Level and a passageway to the 4-bay Garage and Guest Bedroom with attached bath. Advancement to the Great Room reveals massive, built-in vertical storage, a vast area for all manner of social interactions and a bountiful showcase of the forest scenery that allows the natural splendor of the outside in. The sleek corner-kitchen is composed with elevated countertops. These additional 4in create the perfect fit for our larger-than-life homeowner and make stooping and drooping a distant memory. The comfortable kitchen creates no spatial divide and easily transitions to the sun-drenched dining nook, complete with overhead coffered-beam ceiling. This trifecta of function, form and flow accommodates all shapes and sizes and allows any number of events to be hosted here. On the rare occasion more room is needed, the sliding glass doors can be opened allowing an out-pour of activity. Almost doubling the square-footage and extending the Great Room into the arboreous locale is sure to guarantee long nights out under the stars.
Cascade West Facebook: https://goo.gl/MCD2U1
Cascade West Website: https://goo.gl/XHm7Un
These photos, like many of ours, were taken by the good people of ExposioHDR - Portland, Or
Exposio Facebook: https://goo.gl/SpSvyo
Exposio Website: https://goo.gl/Cbm8Ya
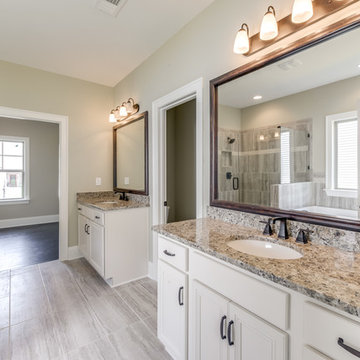
Стильный дизайн: главная ванная комната среднего размера в стиле неоклассика (современная классика) с фасадами с утопленной филенкой, белыми фасадами, накладной ванной, душевой комнатой, бежевой плиткой, керамогранитной плиткой, серыми стенами, полом из керамогранита, врезной раковиной, столешницей из гранита, серым полом и душем с распашными дверями - последний тренд
Санузел с фасадами с утопленной филенкой – фото дизайна интерьера
7

