Санузел с фасадами с утопленной филенкой – фото дизайна интерьера
Сортировать:
Бюджет
Сортировать:Популярное за сегодня
781 - 800 из 86 482 фото
1 из 2
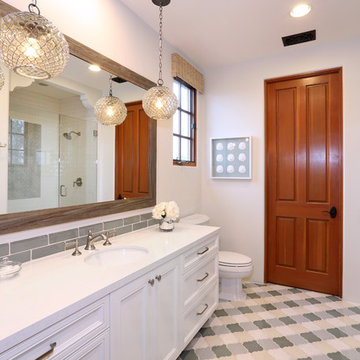
Blackband Design
949.872.2234
www.blackbanddesign.com
Источник вдохновения для домашнего уюта: ванная комната в средиземноморском стиле с врезной раковиной, фасадами с утопленной филенкой, белыми фасадами, белой плиткой, плиткой кабанчик и коричневыми стенами
Источник вдохновения для домашнего уюта: ванная комната в средиземноморском стиле с врезной раковиной, фасадами с утопленной филенкой, белыми фасадами, белой плиткой, плиткой кабанчик и коричневыми стенами
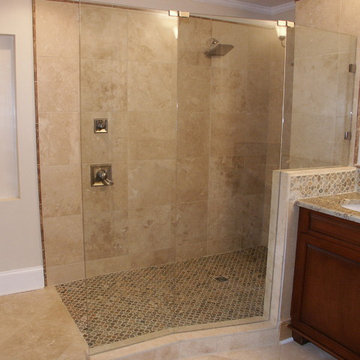
Curb-less shower created from shower and tub area space. The floor ramps up into shower tray.
David Tyson & Dennis Nodine
На фото: большая главная ванная комната в стиле неоклассика (современная классика) с душем без бортиков, керамической плиткой, полом из керамической плитки, фасадами с утопленной филенкой, фасадами цвета дерева среднего тона, бежевыми стенами, врезной раковиной и столешницей из гранита
На фото: большая главная ванная комната в стиле неоклассика (современная классика) с душем без бортиков, керамической плиткой, полом из керамической плитки, фасадами с утопленной филенкой, фасадами цвета дерева среднего тона, бежевыми стенами, врезной раковиной и столешницей из гранита

Our carpenters labored every detail from chainsaws to the finest of chisels and brad nails to achieve this eclectic industrial design. This project was not about just putting two things together, it was about coming up with the best solutions to accomplish the overall vision. A true meeting of the minds was required around every turn to achieve "rough" in its most luxurious state.
Featuring: Floating vanity, rough cut wood top, beautiful accent mirror and Porcelanosa wood grain tile as flooring and backsplashes.
PhotographerLink

Simple Luxury Photography
Стильный дизайн: огромная главная ванная комната в стиле неоклассика (современная классика) с врезной раковиной, фасадами с утопленной филенкой, темными деревянными фасадами, столешницей из искусственного камня, душем в нише, раздельным унитазом, белой плиткой, керамической плиткой, бежевыми стенами, полом из керамической плитки, душем с распашными дверями, нишей и сиденьем для душа - последний тренд
Стильный дизайн: огромная главная ванная комната в стиле неоклассика (современная классика) с врезной раковиной, фасадами с утопленной филенкой, темными деревянными фасадами, столешницей из искусственного камня, душем в нише, раздельным унитазом, белой плиткой, керамической плиткой, бежевыми стенами, полом из керамической плитки, душем с распашными дверями, нишей и сиденьем для душа - последний тренд

The 800 square-foot guest cottage is located on the footprint of a slightly smaller original cottage that was built three generations ago. With a failing structural system, the existing cottage had a very low sloping roof, did not provide for a lot of natural light and was not energy efficient. Utilizing high performing windows, doors and insulation, a total transformation of the structure occurred. A combination of clapboard and shingle siding, with standout touches of modern elegance, welcomes guests to their cozy retreat.
The cottage consists of the main living area, a small galley style kitchen, master bedroom, bathroom and sleeping loft above. The loft construction was a timber frame system utilizing recycled timbers from the Balsams Resort in northern New Hampshire. The stones for the front steps and hearth of the fireplace came from the existing cottage’s granite chimney. Stylistically, the design is a mix of both a “Cottage” style of architecture with some clean and simple “Tech” style features, such as the air-craft cable and metal railing system. The color red was used as a highlight feature, accentuated on the shed dormer window exterior frames, the vintage looking range, the sliding doors and other interior elements.
Photographer: John Hession
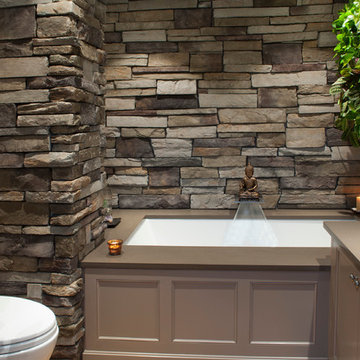
Phillip Frink Photography
Пример оригинального дизайна: главная ванная комната среднего размера в восточном стиле с фасадами с утопленной филенкой, бежевыми фасадами, полновстраиваемой ванной, серыми стенами, настольной раковиной, столешницей из искусственного кварца и инсталляцией
Пример оригинального дизайна: главная ванная комната среднего размера в восточном стиле с фасадами с утопленной филенкой, бежевыми фасадами, полновстраиваемой ванной, серыми стенами, настольной раковиной, столешницей из искусственного кварца и инсталляцией
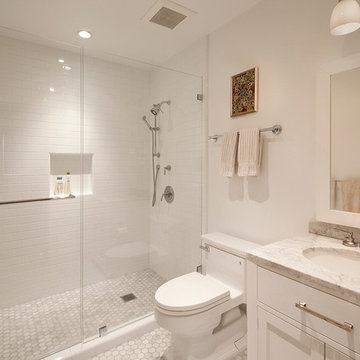
Идея дизайна: ванная комната среднего размера в классическом стиле с врезной раковиной, фасадами с утопленной филенкой, белыми фасадами, душем в нише, унитазом-моноблоком, белой плиткой, белыми стенами и душевой кабиной
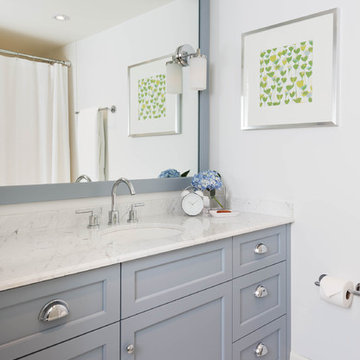
Stephani Buchman Photography
Источник вдохновения для домашнего уюта: ванная комната в классическом стиле с фасадами с утопленной филенкой и синими фасадами
Источник вдохновения для домашнего уюта: ванная комната в классическом стиле с фасадами с утопленной филенкой и синими фасадами

This eclectic mountain home nestled in the Blue Ridge Mountains showcases an unexpected but harmonious blend of design influences. The European-inspired architecture, featuring native stone, heavy timbers and a cedar shake roof, complement the rustic setting. Inside, details like tongue and groove cypress ceilings, plaster walls and reclaimed heart pine floors create a warm and inviting backdrop punctuated with modern rustic fixtures and vibrant splashes of color.
Meechan Architectural Photography
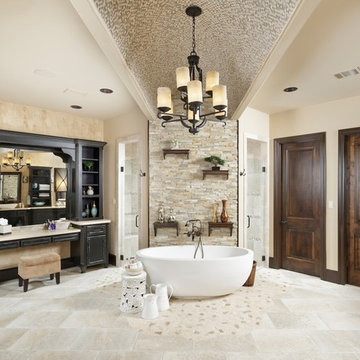
Kolanowski Studio
Свежая идея для дизайна: большая главная ванная комната в средиземноморском стиле с черными фасадами, отдельно стоящей ванной, бежевой плиткой, керамогранитной плиткой, бежевыми стенами, полом из керамогранита, угловым душем, фасадами с утопленной филенкой и бежевым полом - отличное фото интерьера
Свежая идея для дизайна: большая главная ванная комната в средиземноморском стиле с черными фасадами, отдельно стоящей ванной, бежевой плиткой, керамогранитной плиткой, бежевыми стенами, полом из керамогранита, угловым душем, фасадами с утопленной филенкой и бежевым полом - отличное фото интерьера
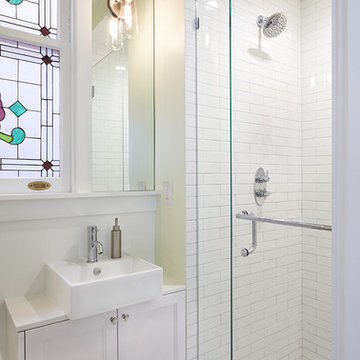
David Kingsbury, www.davidkingsburyphoto.com
Пример оригинального дизайна: маленькая главная ванная комната в викторианском стиле с фасадами с утопленной филенкой, белыми фасадами, столешницей из искусственного кварца, душем в нише, белой плиткой, плиткой кабанчик, зелеными стенами, мраморным полом и настольной раковиной для на участке и в саду
Пример оригинального дизайна: маленькая главная ванная комната в викторианском стиле с фасадами с утопленной филенкой, белыми фасадами, столешницей из искусственного кварца, душем в нише, белой плиткой, плиткой кабанчик, зелеными стенами, мраморным полом и настольной раковиной для на участке и в саду
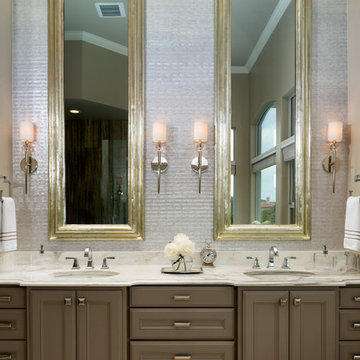
Master Suite bath vanities with over-size champagne-glazed silver leaf mirrors add height and drama to the bath. Shimmering mother-of-pearl wall tiles, lend natural, organic elegance as the backsplash to the custom furniture vanity base.
Jerry Hayes Photography
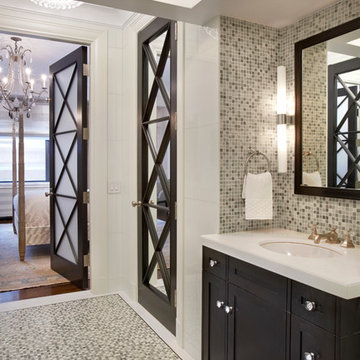
Muggphoto
Стильный дизайн: главная ванная комната в стиле неоклассика (современная классика) с врезной раковиной, фасадами с утопленной филенкой, темными деревянными фасадами, мраморной столешницей, разноцветной плиткой, плиткой мозаикой, белыми стенами и полом из мозаичной плитки - последний тренд
Стильный дизайн: главная ванная комната в стиле неоклассика (современная классика) с врезной раковиной, фасадами с утопленной филенкой, темными деревянными фасадами, мраморной столешницей, разноцветной плиткой, плиткой мозаикой, белыми стенами и полом из мозаичной плитки - последний тренд
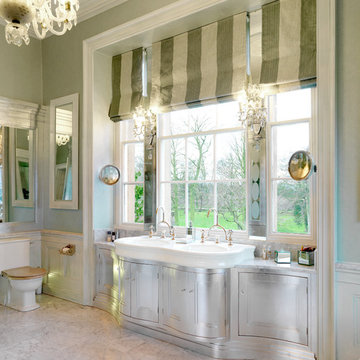
In this complete renovation, silver gilded bespoke units were used to complement an antique French bathroom suit, creating an atmosphere of grandeur and luxury, suitable for the commanding views.
Darren Chung Photography.
Interior design by Jamie Hempsall Ltd.
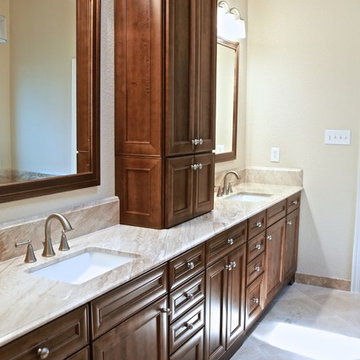
MASTER BATH VANITY
Стильный дизайн: главная ванная комната среднего размера в стиле неоклассика (современная классика) с врезной раковиной, фасадами с утопленной филенкой, темными деревянными фасадами, столешницей из гранита, накладной ванной, угловым душем, бежевой плиткой, плиткой из листового камня, бежевыми стенами и полом из травертина - последний тренд
Стильный дизайн: главная ванная комната среднего размера в стиле неоклассика (современная классика) с врезной раковиной, фасадами с утопленной филенкой, темными деревянными фасадами, столешницей из гранита, накладной ванной, угловым душем, бежевой плиткой, плиткой из листового камня, бежевыми стенами и полом из травертина - последний тренд

James Kruger, LandMark Photography
Interior Design: Martha O'Hara Interiors
Architect: Sharratt Design & Company
Источник вдохновения для домашнего уюта: маленькая главная ванная комната с врезной раковиной, фасадами с утопленной филенкой, белыми фасадами, столешницей из известняка, ванной на ножках, душем в нише, бежевой плиткой, синими стенами, полом из известняка, плиткой из известняка, бежевым полом, душем с распашными дверями и бежевой столешницей для на участке и в саду
Источник вдохновения для домашнего уюта: маленькая главная ванная комната с врезной раковиной, фасадами с утопленной филенкой, белыми фасадами, столешницей из известняка, ванной на ножках, душем в нише, бежевой плиткой, синими стенами, полом из известняка, плиткой из известняка, бежевым полом, душем с распашными дверями и бежевой столешницей для на участке и в саду
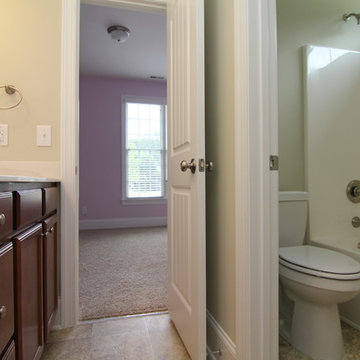
Jack and Jill style kids bathroom with the vanity separated from toilet and tub room.
Raleigh custom homes by Stanton Homes.
Источник вдохновения для домашнего уюта: ванная комната среднего размера в классическом стиле с фасадами с утопленной филенкой, фасадами цвета дерева среднего тона, накладной ванной, унитазом-моноблоком, бежевой плиткой, керамической плиткой, бежевыми стенами и полом из керамической плитки
Источник вдохновения для домашнего уюта: ванная комната среднего размера в классическом стиле с фасадами с утопленной филенкой, фасадами цвета дерева среднего тона, накладной ванной, унитазом-моноблоком, бежевой плиткой, керамической плиткой, бежевыми стенами и полом из керамической плитки
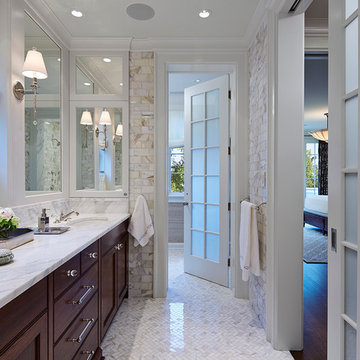
Dave Burk Hedrich Blessing
Пример оригинального дизайна: большая главная ванная комната в классическом стиле с врезной раковиной, фасадами с утопленной филенкой, темными деревянными фасадами, белой плиткой, полом из мозаичной плитки и мраморной столешницей
Пример оригинального дизайна: большая главная ванная комната в классическом стиле с врезной раковиной, фасадами с утопленной филенкой, темными деревянными фасадами, белой плиткой, полом из мозаичной плитки и мраморной столешницей
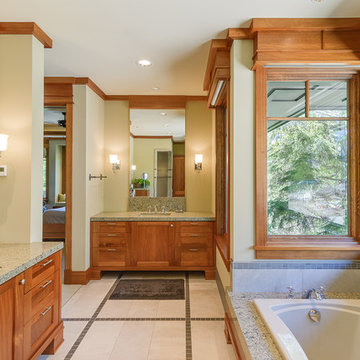
На фото: главная ванная комната среднего размера в стиле кантри с врезной раковиной, фасадами с утопленной филенкой, столешницей из искусственного кварца, накладной ванной и душем без бортиков
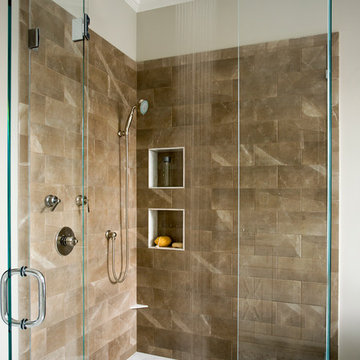
Photo by Eric Roth
A traditional home in Beacon Hill, Boston is completely gutted and rehabbed, yet still retains its old-world charm.
Here, a luxurious spa-like master bath replaces a cramped, dark bathroom. With a freestanding soaker tub, a his and hers vanity with a makeup table, and an enclosed water closet, it really has it all.
Санузел с фасадами с утопленной филенкой – фото дизайна интерьера
40

