Санузел с фасадами с филенкой типа жалюзи – фото дизайна интерьера
Сортировать:
Бюджет
Сортировать:Популярное за сегодня
201 - 220 из 2 864 фото
1 из 2
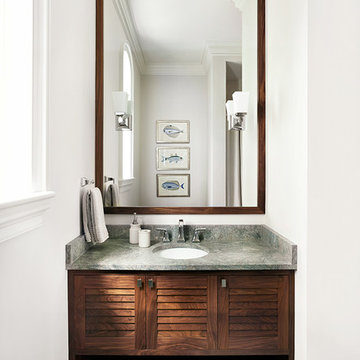
Lisa Petrole
Идея дизайна: ванная комната в стиле неоклассика (современная классика) с врезной раковиной, фасадами с филенкой типа жалюзи, фасадами цвета дерева среднего тона и белыми стенами
Идея дизайна: ванная комната в стиле неоклассика (современная классика) с врезной раковиной, фасадами с филенкой типа жалюзи, фасадами цвета дерева среднего тона и белыми стенами
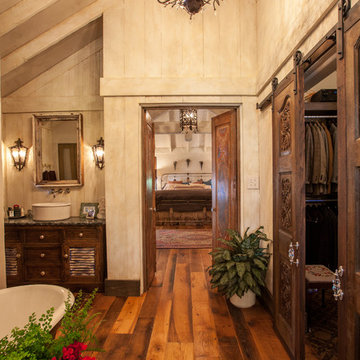
LAIR Architectural + Interior Photography
Идея дизайна: ванная комната в стиле рустика с настольной раковиной, искусственно-состаренными фасадами, отдельно стоящей ванной и фасадами с филенкой типа жалюзи
Идея дизайна: ванная комната в стиле рустика с настольной раковиной, искусственно-состаренными фасадами, отдельно стоящей ванной и фасадами с филенкой типа жалюзи
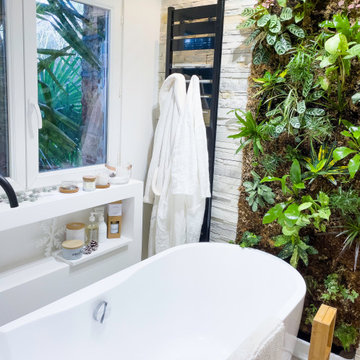
OASIS VÉGÉTALE
Rénovation complète d'une salle de bain, on transforme une ancienne cuisine en salle de bain.
Une ambiance zen pour favoriser le bien-être et inciter à la détente.
Décoration épurée, matériaux naturels et chaleureux, jeux de textures, éclairage tamisé ... et pour apporter un esprit "jungle" et favoriser l'évasion on fait rentrer des plantes vertes grâce au magnifique mur végétal qui fait écho au palmier du jardin.
Baignoire ilot, design et confortable qui invite au repos et à la détente
Prêt pour une bulle de détente ?

Huntsmore handled the complete design and build of this bathroom extension in Brook Green, W14. Planning permission was gained for the new rear extension at first-floor level. Huntsmore then managed the interior design process, specifying all finishing details. The client wanted to pursue an industrial style with soft accents of pinkThe proposed room was small, so a number of bespoke items were selected to make the most of the space. To compliment the large format concrete effect tiles, this concrete sink was specially made by Warrington & Rose. This met the client's exacting requirements, with a deep basin area for washing and extra counter space either side to keep everyday toiletries and luxury soapsBespoke cabinetry was also built by Huntsmore with a reeded finish to soften the industrial concrete. A tall unit was built to act as bathroom storage, and a vanity unit created to complement the concrete sink. The joinery was finished in Mylands' 'Rose Theatre' paintThe industrial theme was further continued with Crittall-style steel bathroom screen and doors entering the bathroom. The black steel works well with the pink and grey concrete accents through the bathroom. Finally, to soften the concrete throughout the scheme, the client requested a reindeer moss living wall. This is a natural moss, and draws in moisture and humidity as well as softening the room.
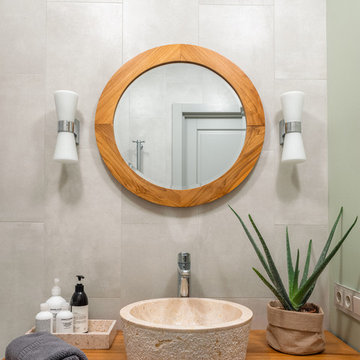
Тумба под раковину, раковина и зеркало Teak House, бра Eglo, плитка Fioranese
Свежая идея для дизайна: главная ванная комната среднего размера в стиле фьюжн с фасадами с филенкой типа жалюзи, фасадами цвета дерева среднего тона, ванной в нише, инсталляцией, серой плиткой, керамогранитной плиткой, серыми стенами, полом из керамогранита, накладной раковиной, столешницей из дерева, серым полом и коричневой столешницей - отличное фото интерьера
Свежая идея для дизайна: главная ванная комната среднего размера в стиле фьюжн с фасадами с филенкой типа жалюзи, фасадами цвета дерева среднего тона, ванной в нише, инсталляцией, серой плиткой, керамогранитной плиткой, серыми стенами, полом из керамогранита, накладной раковиной, столешницей из дерева, серым полом и коричневой столешницей - отличное фото интерьера
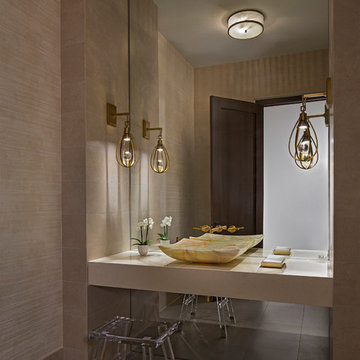
Photos by Beth Singer
Architecture/Build: Luxe Homes Design Build
Стильный дизайн: туалет среднего размера в современном стиле с фасадами с филенкой типа жалюзи, инсталляцией, бежевой плиткой, керамической плиткой, бежевыми стенами, полом из керамогранита, настольной раковиной, столешницей из искусственного кварца и серым полом - последний тренд
Стильный дизайн: туалет среднего размера в современном стиле с фасадами с филенкой типа жалюзи, инсталляцией, бежевой плиткой, керамической плиткой, бежевыми стенами, полом из керамогранита, настольной раковиной, столешницей из искусственного кварца и серым полом - последний тренд
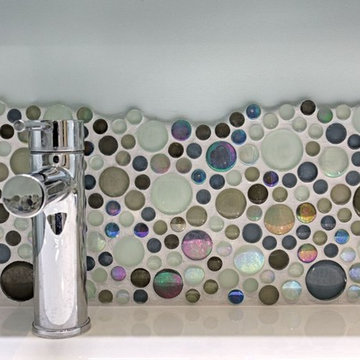
Virginie Durieux
Свежая идея для дизайна: главная ванная комната среднего размера в современном стиле с фасадами с филенкой типа жалюзи, коричневыми фасадами, полновстраиваемой ванной, синей плиткой, серой плиткой, желтой плиткой, разноцветной плиткой, черно-белой плиткой, цементной плиткой, синими стенами, врезной раковиной и бежевым полом - отличное фото интерьера
Свежая идея для дизайна: главная ванная комната среднего размера в современном стиле с фасадами с филенкой типа жалюзи, коричневыми фасадами, полновстраиваемой ванной, синей плиткой, серой плиткой, желтой плиткой, разноцветной плиткой, черно-белой плиткой, цементной плиткой, синими стенами, врезной раковиной и бежевым полом - отличное фото интерьера
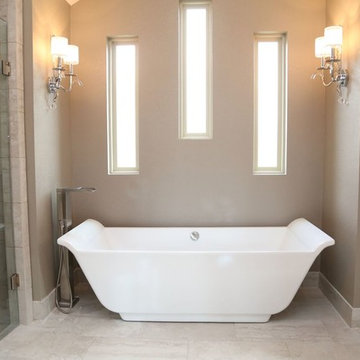
Источник вдохновения для домашнего уюта: большая главная ванная комната в стиле неоклассика (современная классика) с фасадами с филенкой типа жалюзи, белыми фасадами, черно-белой плиткой, серой плиткой, удлиненной плиткой, бежевыми стенами, накладной раковиной, столешницей из искусственного кварца, отдельно стоящей ванной, полом из керамогранита, раздельным унитазом и душем в нише

Hand-planed Port Orford linen cabinet and vanities, Honed Black Absolute Granite countertops, Slate floor
Photo: Michael R. Timmer
Стильный дизайн: большая главная ванная комната в восточном стиле с светлыми деревянными фасадами, серой плиткой, каменной плиткой, серыми стенами, полом из сланца, врезной раковиной, столешницей из гранита, фасадами с филенкой типа жалюзи, угловым душем, черным полом и открытым душем - последний тренд
Стильный дизайн: большая главная ванная комната в восточном стиле с светлыми деревянными фасадами, серой плиткой, каменной плиткой, серыми стенами, полом из сланца, врезной раковиной, столешницей из гранита, фасадами с филенкой типа жалюзи, угловым душем, черным полом и открытым душем - последний тренд
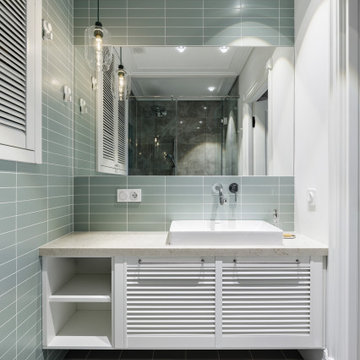
Пример оригинального дизайна: ванная комната среднего размера со стиральной машиной в скандинавском стиле с фасадами с филенкой типа жалюзи, белыми фасадами, душем в нише, инсталляцией, зеленой плиткой, керамической плиткой, зелеными стенами, полом из керамической плитки, накладной раковиной, столешницей из искусственного кварца, зеленым полом, черной столешницей, тумбой под одну раковину и подвесной тумбой
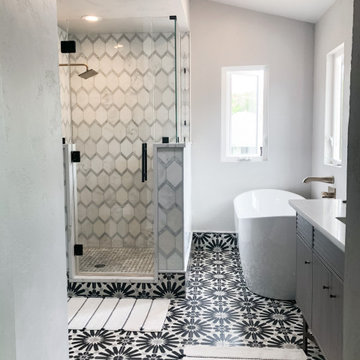
Свежая идея для дизайна: главная ванная комната среднего размера в стиле фьюжн с фасадами с филенкой типа жалюзи, серыми фасадами, отдельно стоящей ванной, угловым душем, раздельным унитазом, серой плиткой, мраморной плиткой, серыми стенами, полом из цементной плитки, врезной раковиной, столешницей из искусственного кварца, разноцветным полом, душем с распашными дверями, разноцветной столешницей, тумбой под одну раковину, напольной тумбой и сводчатым потолком - отличное фото интерьера
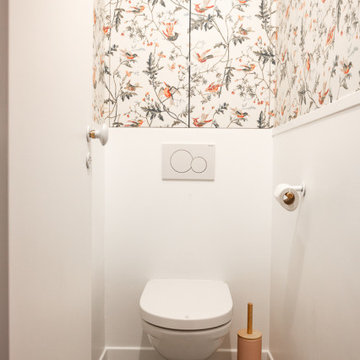
Le projet Gaîté est une rénovation totale d’un appartement de 85m2. L’appartement avait baigné dans son jus plusieurs années, il était donc nécessaire de procéder à une remise au goût du jour. Nous avons conservé les emplacements tels quels. Seul un petit ajustement a été fait au niveau de l’entrée pour créer une buanderie.
Le vert, couleur tendance 2020, domine l’esthétique de l’appartement. On le retrouve sur les façades de la cuisine signées Bocklip, sur les murs en peinture, ou par touche sur le papier peint et les éléments de décoration.
Les espaces s’ouvrent à travers des portes coulissantes ou la verrière permettant à la lumière de circuler plus librement.

A bright bathroom remodel and refurbishment. The clients wanted a lot of storage, a good size bath and a walk in wet room shower which we delivered. Their love of blue was noted and we accented it with yellow, teak furniture and funky black tapware
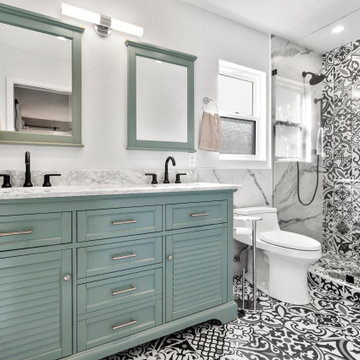
The new added bathroom features Marble look porcelain wall tiles and Porcelanosa Barcelona porcelain floor tiles, with a semi-custom vanity with marble countertops. All tiles can be found at Spazio LA Tile Gallery in North Hollywood.
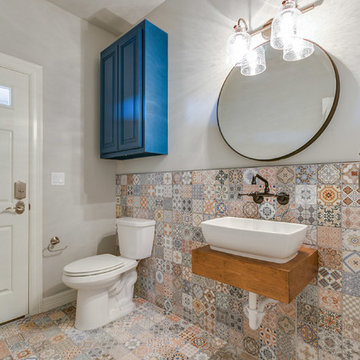
Cross Country Photography
Пример оригинального дизайна: туалет среднего размера в стиле фьюжн с фасадами с филенкой типа жалюзи, светлыми деревянными фасадами, раздельным унитазом, разноцветной плиткой, керамической плиткой, серыми стенами, полом из керамической плитки, настольной раковиной, столешницей из дерева и разноцветным полом
Пример оригинального дизайна: туалет среднего размера в стиле фьюжн с фасадами с филенкой типа жалюзи, светлыми деревянными фасадами, раздельным унитазом, разноцветной плиткой, керамической плиткой, серыми стенами, полом из керамической плитки, настольной раковиной, столешницей из дерева и разноцветным полом
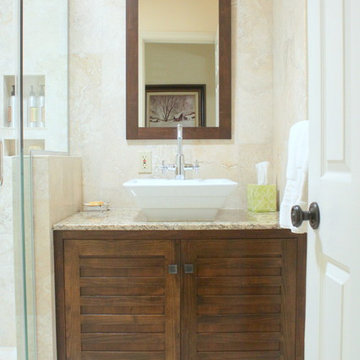
Источник вдохновения для домашнего уюта: маленькая ванная комната в стиле неоклассика (современная классика) с фасадами с филенкой типа жалюзи, фасадами цвета дерева среднего тона, душем в нише, бежевой плиткой, керамической плиткой, бежевыми стенами, душевой кабиной, настольной раковиной, столешницей из гранита, бежевым полом и душем с распашными дверями для на участке и в саду
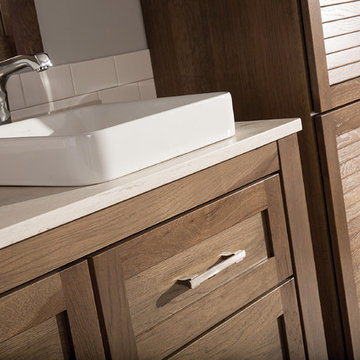
A Plumbing Drawer from Dura Supreme is the perfect way to gain extra storage under the sink but still have room for your sink's plumbing fixtures.
Submerse yourself in a serene bath environment and enjoy solitude as your reward. Select the most inviting and luxurious materials to create a relaxing space that rejuvenates as it soothes and calms. Coordinating bath furniture from Dura Supreme brings all the details together with your choice of beautiful styles and finishes. Mirrored doors in the linen cabinet make small spaces look expansive and add a convenient full length mirror into the bathroom.
A large linen cabinet in this bathroom adds vast amounts of storage to the small space, while adding beauty to the room. This sublime bathroom features Dura Supreme’s “Style Four” furniture series. Style Four offers 10 different configurations (for single sink vanities, double sink vanities, or offset sinks), and multiple decorative toe options to coordinate vanities and linen cabinets. A matching mirror complements the vanity design. On this example, the sculpted detail of the Cove Furniture Base creates a classic architectural detail for this bath cabinetry set.
The Storm Gray painted finish with the white subway tile, counter top and other white accents give this luxurious small space a bright yet cool feel. This look is destined to be a classic for years to come.
The bathroom has evolved from its purist utilitarian roots to a more intimate and reflective sanctuary in which to relax and reconnect. A refreshing spa-like environment offers a brisk welcome at the dawning of a new day or a soothing interlude as your day concludes.
Our busy and hectic lifestyles leave us yearning for a private place where we can truly relax and indulge. With amenities that pamper the senses and design elements inspired by luxury spas, bathroom environments are being transformed form the mundane and utilitarian to the extravagant and luxurious.
Bath cabinetry from Dura Supreme offers myriad design directions to create the personal harmony and beauty that are a hallmark of the bath sanctuary. Immerse yourself in our expansive palette of finishes and wood species to discover the look that calms your senses and soothes your soul. Your Dura Supreme designer will guide you through the selections and transform your bath into a beautiful retreat.
Request a FREE Dura Supreme Cabinetry Brochure Packet at:
http://www.durasupreme.com/request-brochure
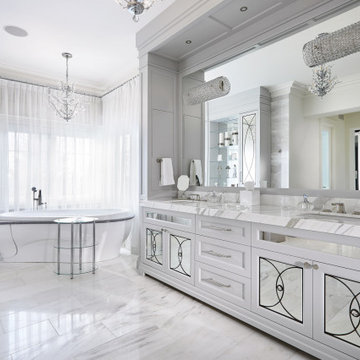
Gorgeous primary ensuite.
На фото: большая главная ванная комната в стиле неоклассика (современная классика) с фасадами с филенкой типа жалюзи, серыми фасадами, отдельно стоящей ванной, серой плиткой, полом из керамогранита, разноцветной столешницей, тумбой под две раковины и встроенной тумбой
На фото: большая главная ванная комната в стиле неоклассика (современная классика) с фасадами с филенкой типа жалюзи, серыми фасадами, отдельно стоящей ванной, серой плиткой, полом из керамогранита, разноцветной столешницей, тумбой под две раковины и встроенной тумбой

Das Highlight des kleine Familienbades ist die begehbare Dusche. Der kleine Raum wurde mit einer großen Spiegelfläche an einer Wandseite erweitert und durch den Einsatz von Lichtquellen atmosphärisch aufgewertet. Schwarze, moderne Details stehen im Kontrast zu natürlichen Materialien.
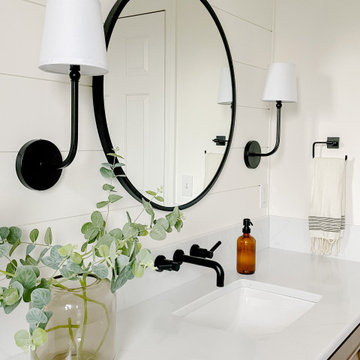
A light and airy modern farmhouse bathroom featuring a white shiplap wall, touches of matte black, and wood for balance and warmth. The simplicity of the overall look is contrasted with the gray patterned floor tiles. We also removed the tub and added a glass shower door.
Санузел с фасадами с филенкой типа жалюзи – фото дизайна интерьера
11

