Санузел с фасадами с филенкой типа жалюзи и подвесной тумбой – фото дизайна интерьера
Сортировать:
Бюджет
Сортировать:Популярное за сегодня
1 - 20 из 183 фото

We added small powder room out of foyer space. 1800 sq.ft. whole house remodel. We added powder room and mudroom, opened up the walls to create an open concept kitchen. We added electric fireplace into the living room to create a focal point. Brick wall are original to the house to preserve the mid century modern style of the home. 2 full bathroom were completely remodel with more modern finishes.

This Melbourne apartment is the perfect setting for wine and dinning as you sit back and admire the city skyline. The kitchen oozes elegance with stunning bespoke cabinetry, catering to the entertaining needs of our clients. When achieving a dream kitchen, it is important to consider all the finer details like storage needs. Featuring this neatly fitted out appliance cabinet, perfect for the morning breakfast run! Every room in this Docklands apartment displays the wow factor! Scandi theme is the design statement behind the timber barn door into the bathroom and euro laundry. This stunning timber grooved paneling, wall hung vanity has introduced texture and a focal point into this adoring renovation. Striking the balance with perfect mix of warmth, clean lines to create a seamless open feel. The Ensuite is nothing but amazing, exquisite finishes alongside the center piece of the freestanding bathtub. The speckled Terrazzo flooring is visually beautiful against the white custom- made joinery with brushed gold fittings throughout, creating a real timeless feel with complete luxury.

Идея дизайна: маленький туалет с фасадами с филенкой типа жалюзи, белыми фасадами, серой плиткой, плиткой кабанчик, серыми стенами, полом из керамогранита, подвесной раковиной, подвесной тумбой и обоями на стенах для на участке и в саду

Contemporary Bathroom with custom details.
На фото: большой главный совмещенный санузел в современном стиле с фасадами с филенкой типа жалюзи, фасадами цвета дерева среднего тона, отдельно стоящей ванной, душем без бортиков, инсталляцией, бежевой плиткой, керамической плиткой, желтыми стенами, мраморным полом, накладной раковиной, мраморной столешницей, желтым полом, душем с распашными дверями, желтой столешницей, тумбой под две раковины и подвесной тумбой
На фото: большой главный совмещенный санузел в современном стиле с фасадами с филенкой типа жалюзи, фасадами цвета дерева среднего тона, отдельно стоящей ванной, душем без бортиков, инсталляцией, бежевой плиткой, керамической плиткой, желтыми стенами, мраморным полом, накладной раковиной, мраморной столешницей, желтым полом, душем с распашными дверями, желтой столешницей, тумбой под две раковины и подвесной тумбой

Project Description:
Step into the embrace of nature with our latest bathroom design, "Jungle Retreat." This expansive bathroom is a harmonious fusion of luxury, functionality, and natural elements inspired by the lush greenery of the jungle.
Bespoke His and Hers Black Marble Porcelain Basins:
The focal point of the space is a his & hers bespoke black marble porcelain basin atop a 160cm double drawer basin unit crafted in Italy. The real wood veneer with fluted detailing adds a touch of sophistication and organic charm to the design.
Brushed Brass Wall-Mounted Basin Mixers:
Wall-mounted basin mixers in brushed brass with scrolled detailing on the handles provide a luxurious touch, creating a visual link to the inspiration drawn from the jungle. The juxtaposition of black marble and brushed brass adds a layer of opulence.
Jungle and Nature Inspiration:
The design draws inspiration from the jungle and nature, incorporating greens, wood elements, and stone components. The overall palette reflects the serenity and vibrancy found in natural surroundings.
Spacious Walk-In Shower:
A generously sized walk-in shower is a centrepiece, featuring tiled flooring and a rain shower. The design includes niches for toiletry storage, ensuring a clutter-free environment and adding functionality to the space.
Floating Toilet and Basin Unit:
Both the toilet and basin unit float above the floor, contributing to the contemporary and open feel of the bathroom. This design choice enhances the sense of space and allows for easy maintenance.
Natural Light and Large Window:
A large window allows ample natural light to flood the space, creating a bright and airy atmosphere. The connection with the outdoors brings an additional layer of tranquillity to the design.
Concrete Pattern Tiles in Green Tone:
Wall and floor tiles feature a concrete pattern in a calming green tone, echoing the lush foliage of the jungle. This choice not only adds visual interest but also contributes to the overall theme of nature.
Linear Wood Feature Tile Panel:
A linear wood feature tile panel, offset behind the basin unit, creates a cohesive and matching look. This detail complements the fluted front of the basin unit, harmonizing with the overall design.
"Jungle Retreat" is a testament to the seamless integration of luxury and nature, where bespoke craftsmanship meets organic inspiration. This bathroom invites you to unwind in a space that transcends the ordinary, offering a tranquil retreat within the comforts of your home.

Luxurious bathroom with beautiful view.
На фото: большая главная ванная комната со стиральной машиной в восточном стиле с фасадами с филенкой типа жалюзи, фасадами цвета дерева среднего тона, отдельно стоящей ванной, душем в нише, инсталляцией, серой плиткой, цементной плиткой, черными стенами, полом из керамической плитки, монолитной раковиной, столешницей из искусственного кварца, черным полом, душем с распашными дверями, белой столешницей, тумбой под одну раковину и подвесной тумбой
На фото: большая главная ванная комната со стиральной машиной в восточном стиле с фасадами с филенкой типа жалюзи, фасадами цвета дерева среднего тона, отдельно стоящей ванной, душем в нише, инсталляцией, серой плиткой, цементной плиткой, черными стенами, полом из керамической плитки, монолитной раковиной, столешницей из искусственного кварца, черным полом, душем с распашными дверями, белой столешницей, тумбой под одну раковину и подвесной тумбой
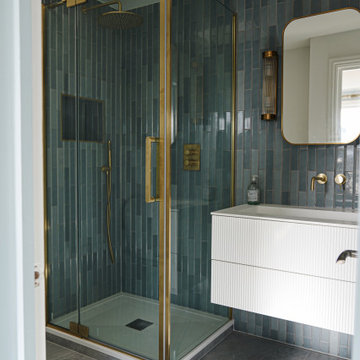
На фото: главная ванная комната среднего размера с фасадами с филенкой типа жалюзи, белыми фасадами, угловым душем, синими стенами, полом из керамогранита, подвесной раковиной, серым полом, душем с распашными дверями, подвесной тумбой, многоуровневым потолком и кирпичными стенами
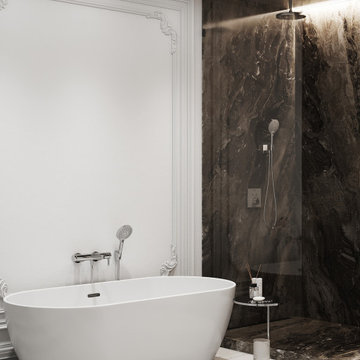
Идея дизайна: главная, серо-белая ванная комната среднего размера в стиле неоклассика (современная классика) с фасадами с филенкой типа жалюзи, белыми фасадами, отдельно стоящей ванной, душем в нише, инсталляцией, белой плиткой, керамогранитной плиткой, белыми стенами, полом из керамической плитки, накладной раковиной, столешницей из искусственного камня, белым полом, открытым душем, белой столешницей, зеркалом с подсветкой, тумбой под одну раковину, подвесной тумбой и панелями на стенах
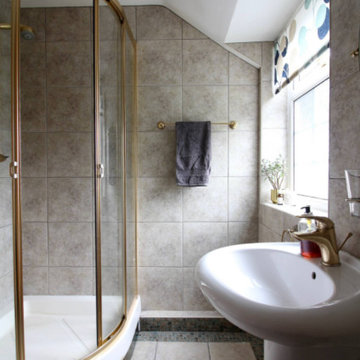
Before: Use of curved corner shower enclosure and lack of storage in the room.
Идея дизайна: маленькая детская ванная комната в современном стиле с фасадами с филенкой типа жалюзи, черными фасадами, открытым душем, инсталляцией, серой плиткой, мраморной плиткой, серыми стенами, мраморным полом, подвесной раковиной, серым полом, открытым душем, тумбой под одну раковину и подвесной тумбой для на участке и в саду
Идея дизайна: маленькая детская ванная комната в современном стиле с фасадами с филенкой типа жалюзи, черными фасадами, открытым душем, инсталляцией, серой плиткой, мраморной плиткой, серыми стенами, мраморным полом, подвесной раковиной, серым полом, открытым душем, тумбой под одну раковину и подвесной тумбой для на участке и в саду
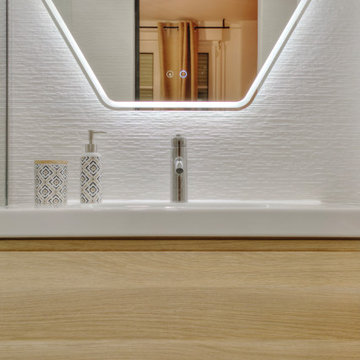
На фото: главная ванная комната среднего размера в современном стиле с фасадами с филенкой типа жалюзи, бежевыми фасадами, душем без бортиков, белой плиткой, керамической плиткой, белыми стенами, полом из цементной плитки, монолитной раковиной, бежевым полом, тумбой под одну раковину и подвесной тумбой с

Little did our homeowner know how much his inspiration for his master bathroom renovation might mean to him after the year of Covid 2020. Living in a land-locked state meant a lot of travel to partake in his love of scuba diving throughout the world. When thinking about remodeling his bath, it was only natural for him to want to bring one of his favorite island diving spots home. We were asked to create an elegant bathroom that captured the elements of the Caribbean with some of the colors and textures of the sand and the sea.
The pallet fell into place with the sourcing of a natural quartzite slab for the countertop that included aqua and deep navy blues accented by coral and sand colors. Floating vanities in a sandy, bleached wood with an accent of louvered shutter doors give the space an open airy feeling. A sculpted tub with a wave pattern was set atop a bed of pebble stone and beneath a wall of bamboo stone tile. A tub ledge provides access for products.
The large format floor and shower tile (24 x 48) we specified brings to mind the trademark creamy white sand-swept swirls of Caribbean beaches. The walk-in curbless shower boasts three shower heads with a rain head, standard shower head, and a handheld wand near the bench toped in natural quartzite. Pebble stone finishes the floor off with an authentic nod to the beaches for the feet.

Источник вдохновения для домашнего уюта: маленькая детская ванная комната в стиле модернизм с фасадами с филенкой типа жалюзи, серыми фасадами, ванной в нише, душем над ванной, инсталляцией, серой плиткой, керамогранитной плиткой, серыми стенами, полом из керамогранита, монолитной раковиной, серым полом, душем с распашными дверями, тумбой под одну раковину и подвесной тумбой для на участке и в саду

На фото: ванная комната в современном стиле с фасадами с филенкой типа жалюзи, черными фасадами, отдельно стоящей ванной, открытым душем, зеленой плиткой, удлиненной плиткой, белыми стенами, полом из керамической плитки, душевой кабиной, раковиной с пьедесталом, столешницей из искусственного камня, разноцветным полом, открытым душем, черной столешницей, тумбой под две раковины и подвесной тумбой
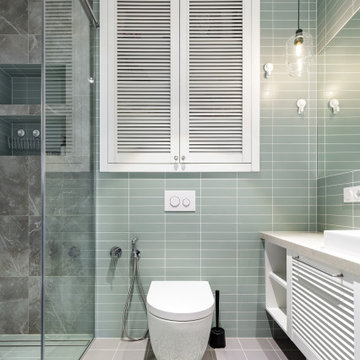
Идея дизайна: ванная комната среднего размера со стиральной машиной в скандинавском стиле с фасадами с филенкой типа жалюзи, белыми фасадами, душем в нише, инсталляцией, зеленой плиткой, керамической плиткой, зелеными стенами, полом из керамической плитки, душевой кабиной, накладной раковиной, столешницей из искусственного кварца, зеленым полом, черной столешницей, тумбой под одну раковину и подвесной тумбой

Источник вдохновения для домашнего уюта: маленькая ванная комната в стиле модернизм с фасадами с филенкой типа жалюзи, белыми фасадами, ванной в нише, душевой комнатой, унитазом-моноблоком, черно-белой плиткой, плиткой мозаикой, белыми стенами, полом из цементной плитки, душевой кабиной, подвесной раковиной, столешницей из искусственного кварца, серым полом, душем с распашными дверями, белой столешницей, тумбой под одну раковину и подвесной тумбой для на участке и в саду
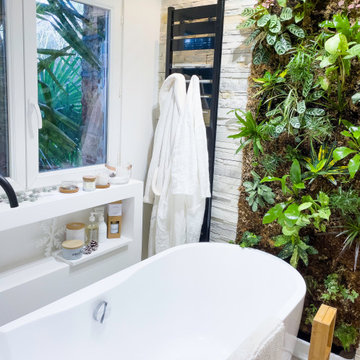
OASIS VÉGÉTALE
Rénovation complète d'une salle de bain, on transforme une ancienne cuisine en salle de bain.
Une ambiance zen pour favoriser le bien-être et inciter à la détente.
Décoration épurée, matériaux naturels et chaleureux, jeux de textures, éclairage tamisé ... et pour apporter un esprit "jungle" et favoriser l'évasion on fait rentrer des plantes vertes grâce au magnifique mur végétal qui fait écho au palmier du jardin.
Baignoire ilot, design et confortable qui invite au repos et à la détente
Prêt pour une bulle de détente ?

Huntsmore handled the complete design and build of this bathroom extension in Brook Green, W14. Planning permission was gained for the new rear extension at first-floor level. Huntsmore then managed the interior design process, specifying all finishing details. The client wanted to pursue an industrial style with soft accents of pinkThe proposed room was small, so a number of bespoke items were selected to make the most of the space. To compliment the large format concrete effect tiles, this concrete sink was specially made by Warrington & Rose. This met the client's exacting requirements, with a deep basin area for washing and extra counter space either side to keep everyday toiletries and luxury soapsBespoke cabinetry was also built by Huntsmore with a reeded finish to soften the industrial concrete. A tall unit was built to act as bathroom storage, and a vanity unit created to complement the concrete sink. The joinery was finished in Mylands' 'Rose Theatre' paintThe industrial theme was further continued with Crittall-style steel bathroom screen and doors entering the bathroom. The black steel works well with the pink and grey concrete accents through the bathroom. Finally, to soften the concrete throughout the scheme, the client requested a reindeer moss living wall. This is a natural moss, and draws in moisture and humidity as well as softening the room.
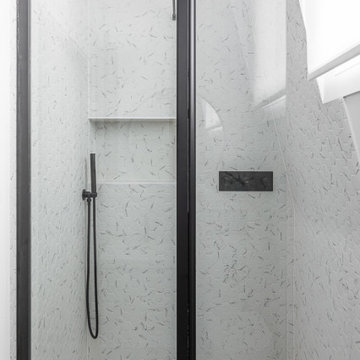
Источник вдохновения для домашнего уюта: маленькая серо-белая ванная комната в стиле неоклассика (современная классика) с фасадами с филенкой типа жалюзи, белыми фасадами, душем в нише, инсталляцией, серой плиткой, мраморной плиткой, серыми стенами, полом из керамогранита, душевой кабиной, монолитной раковиной, серым полом, душем с распашными дверями, тумбой под одну раковину и подвесной тумбой для на участке и в саду
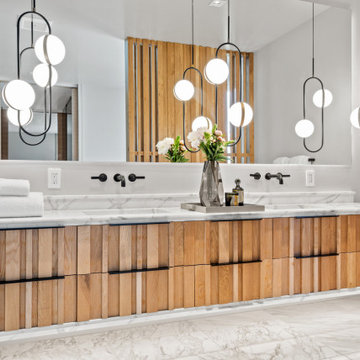
Contemporary Bathroom with custom details.
Пример оригинального дизайна: большой главный совмещенный санузел в современном стиле с фасадами с филенкой типа жалюзи, фасадами цвета дерева среднего тона, отдельно стоящей ванной, душем без бортиков, инсталляцией, бежевой плиткой, керамической плиткой, желтыми стенами, мраморным полом, накладной раковиной, мраморной столешницей, желтым полом, душем с распашными дверями, желтой столешницей, тумбой под две раковины и подвесной тумбой
Пример оригинального дизайна: большой главный совмещенный санузел в современном стиле с фасадами с филенкой типа жалюзи, фасадами цвета дерева среднего тона, отдельно стоящей ванной, душем без бортиков, инсталляцией, бежевой плиткой, керамической плиткой, желтыми стенами, мраморным полом, накладной раковиной, мраморной столешницей, желтым полом, душем с распашными дверями, желтой столешницей, тумбой под две раковины и подвесной тумбой

Little did our homeowner know how much his inspiration for his master bathroom renovation might mean to him after the year of Covid 2020. Living in a land-locked state meant a lot of travel to partake in his love of scuba diving throughout the world. When thinking about remodeling his bath, it was only natural for him to want to bring one of his favorite island diving spots home. We were asked to create an elegant bathroom that captured the elements of the Caribbean with some of the colors and textures of the sand and the sea.
The pallet fell into place with the sourcing of a natural quartzite slab for the countertop that included aqua and deep navy blues accented by coral and sand colors. Floating vanities in a sandy, bleached wood with an accent of louvered shutter doors give the space an open airy feeling. A sculpted tub with a wave pattern was set atop a bed of pebble stone and beneath a wall of bamboo stone tile. A tub ledge provides access for products.
The large format floor and shower tile (24 x 48) we specified brings to mind the trademark creamy white sand-swept swirls of Caribbean beaches. The walk-in curbless shower boasts three shower heads with a rain head, standard shower head, and a handheld wand near the bench toped in natural quartzite. Pebble stone finishes the floor off with an authentic nod to the beaches for the feet.
Санузел с фасадами с филенкой типа жалюзи и подвесной тумбой – фото дизайна интерьера
1

