Санузел с фасадами с декоративным кантом и нишей – фото дизайна интерьера
Сортировать:Популярное за сегодня
101 - 120 из 1 006 фото
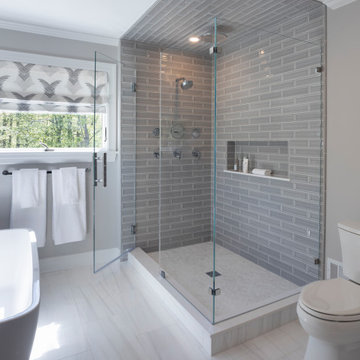
The fully renovated master bathroom has been upgraded, including a luxurious glass-enclosed shower, free-standing soaking tub, and relocated double-piece toilet. The floor-to-ceiling wet wall with multi versatile water pressures and adjustments. Including a niche in the shower for easy access to your shampoos and conditioners. The double-acting glass door makes the space more attainable when getting in and out.
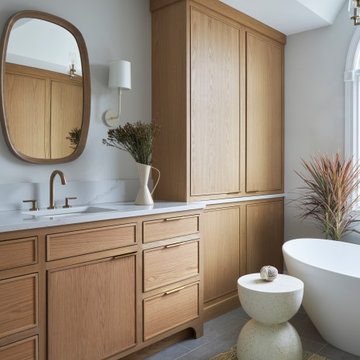
Several years ago, Jill and Brian remodeled their kitchen with TKS Design Group and recently decided it was time to look at a primary bath remodel.
Jill and Brian wanted a completely fresh start. We tweaked the layout slightly by reducing the size of the enormous tub deck and expanding the vanities and storage into the old tub deck zone as well as pushing a bit into the awkward carpeted dressing area. By doing so, we were able to substantially expand the existing footprint of the shower. We also relocated the French doors so that the bath would take advantage of the light brought in by the skylight in that area. A large arched window was replaced with a similar but cleaner lined version, and we removed the large bulkhead and columns to open the space. A simple freestanding tub now punctuates the area under the window and makes for a pleasing focal point. Subtle but significant changes.
We chose a neutral gray tile for the floor to ground the space, and then white oak cabinetry and gold finishes bring warmth to the pallet. The large shower features a mix of white and gray tile where an electronic valve system offers a bit of modern technology and customization to bring some luxury to the everyday. The bathroom remodel also features plenty of storage that keeps the everyday necessities tucked away. The result feels modern, airy and restful!
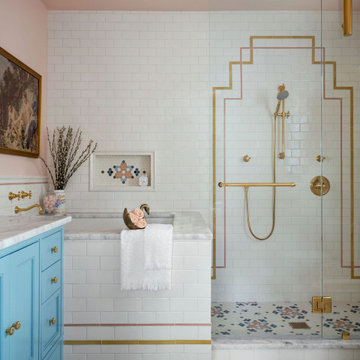
Свежая идея для дизайна: ванная комната в стиле фьюжн с фасадами с декоративным кантом, синими фасадами, японской ванной, белой плиткой, плиткой кабанчик, розовыми стенами, полом из мозаичной плитки, разноцветным полом, душем с распашными дверями, белой столешницей, нишей и встроенной тумбой - отличное фото интерьера
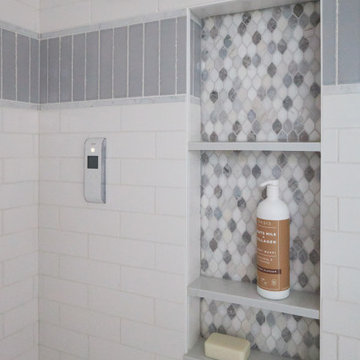
Several years ago, Jill and Brian remodeled their kitchen with TKS Design Group and recently decided it was time to look at a primary bath remodel.
Jill and Brian wanted a completely fresh start. We tweaked the layout slightly by reducing the size of the enormous tub deck and expanding the vanities and storage into the old tub deck zone as well as pushing a bit into the awkward carpeted dressing area. By doing so, we were able to substantially expand the existing footprint of the shower. We also relocated the French doors so that the bath would take advantage of the light brought in by the skylight in that area. A large arched window was replaced with a similar but cleaner lined version, and we removed the large bulkhead and columns to open the space. A simple freestanding tub now punctuates the area under the window and makes for a pleasing focal point. Subtle but significant changes.
We chose a neutral gray tile for the floor to ground the space, and then white oak cabinetry and gold finishes bring warmth to the pallet. The large shower features a mix of white and gray tile where an electronic valve system offers a bit of modern technology and customization to bring some luxury to the everyday. The bathroom remodel also features plenty of storage that keeps the everyday necessities tucked away. The result feels modern, airy and restful!
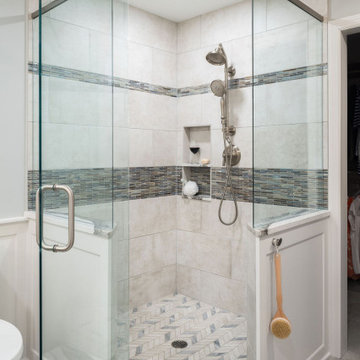
Custom tile & glass corner shower.
Wainscotting in Elder White finish.
Kohler Bancroft plumbing in brushed nickel finish.
Cambria Skara Brae quartz curb & shelves.
Heated tile floors.
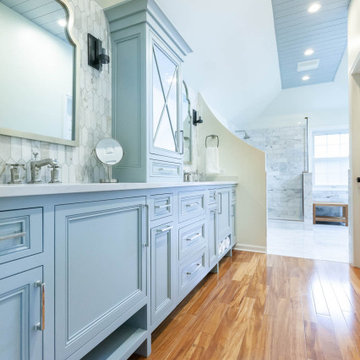
На фото: большая главная ванная комната в классическом стиле с фасадами с декоративным кантом, синими фасадами, накладной ванной, угловым душем, раздельным унитазом, серой плиткой, мраморной плиткой, белыми стенами, мраморным полом, врезной раковиной, столешницей из искусственного кварца, серым полом, душем с распашными дверями, серой столешницей, нишей, тумбой под две раковины, напольной тумбой, потолком из вагонки и панелями на стенах с
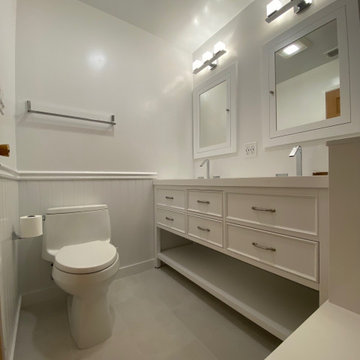
Simple and Clean Hallway Bathroom Remodel we remodeled for the customer in Moraga. We truly enjoyed working them to create these simple clean lines for their Hallway Bathroom
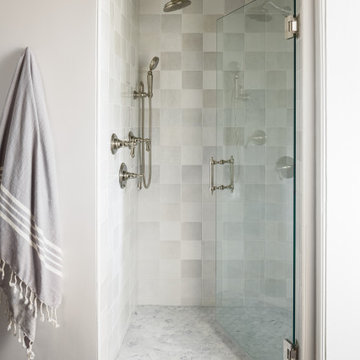
Идея дизайна: главная ванная комната среднего размера в классическом стиле с фасадами с декоративным кантом, темными деревянными фасадами, душем в нише, раздельным унитазом, белой плиткой, керамогранитной плиткой, белыми стенами, полом из керамогранита, врезной раковиной, мраморной столешницей, черным полом, душем с распашными дверями, белой столешницей, нишей, тумбой под одну раковину и встроенной тумбой

Master bathroom w/ freestanding soaking tub
Свежая идея для дизайна: огромная главная ванная комната в стиле модернизм с фасадами с декоративным кантом, серыми фасадами, отдельно стоящей ванной, душем над ванной, раздельным унитазом, коричневой плиткой, керамогранитной плиткой, белыми стенами, полом из керамогранита, врезной раковиной, столешницей из гранита, бежевым полом, разноцветной столешницей, нишей, тумбой под две раковины, встроенной тумбой, балками на потолке и панелями на части стены - отличное фото интерьера
Свежая идея для дизайна: огромная главная ванная комната в стиле модернизм с фасадами с декоративным кантом, серыми фасадами, отдельно стоящей ванной, душем над ванной, раздельным унитазом, коричневой плиткой, керамогранитной плиткой, белыми стенами, полом из керамогранита, врезной раковиной, столешницей из гранита, бежевым полом, разноцветной столешницей, нишей, тумбой под две раковины, встроенной тумбой, балками на потолке и панелями на части стены - отличное фото интерьера

This 90's beauty had an odd layout with a built-in tub deck. It had a closed off layout and was dated with striped wallpaper, tiled countertops and gold fixtures. We removed the tub deck and installed a beautiful, aerated tub, providing a focal point when you walk in. We replaced vinyl flooring with neutral large format floor tile with a tile base. The new shower is larger than was the existing shower, set in a vertical brick set pattern with a beautiful mosaic band running through the niche. The homeowners previously purchased the vanity which is a great finish to this master bathroom.
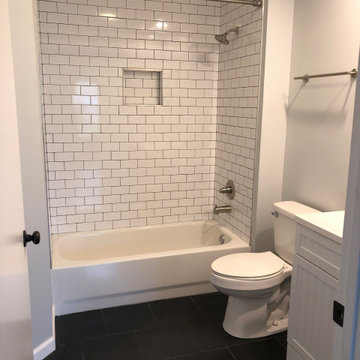
We updated a bathroom in sore need. We fully gutted down to the studs and built back a beautiful, classic looking bathroom and shower. Featuring white subway tile shower walls, black slate floor and classic white single vanity.
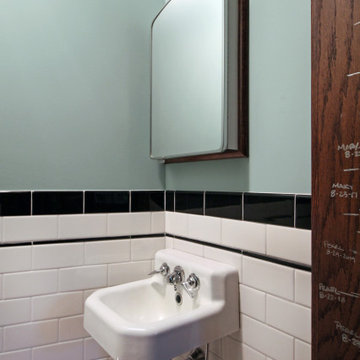
На фото: ванная комната среднего размера в стиле кантри с фасадами с декоративным кантом, фасадами цвета дерева среднего тона, раздельным унитазом, белой плиткой, плиткой кабанчик, зелеными стенами, полом из мозаичной плитки, врезной раковиной, столешницей из искусственного кварца, белым полом, шторкой для ванной, серой столешницей, нишей и тумбой под одну раковину
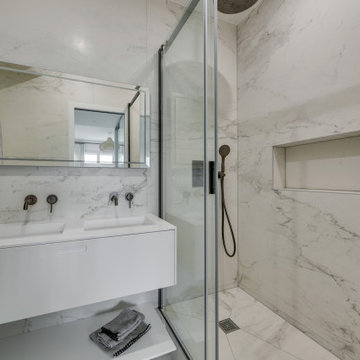
На фото: маленькая серо-белая ванная комната в современном стиле с фасадами с декоративным кантом, белыми фасадами, душем без бортиков, инсталляцией, белой плиткой, мраморной плиткой, белыми стенами, мраморным полом, душевой кабиной, столешницей из кварцита, белым полом, душем с раздвижными дверями, белой столешницей, нишей, тумбой под две раковины и подвесной тумбой для на участке и в саду с
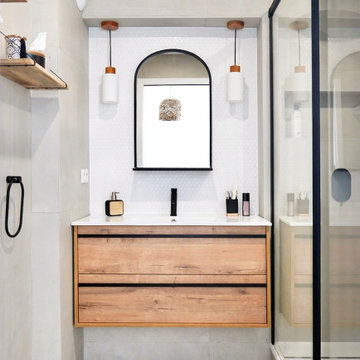
Rénovation partielle de ce grand appartement lumineux situé en bord de mer à La Ciotat. A la recherche d'un style contemporain, j'ai choisi de créer une harmonie chaleureuse et minimaliste en employant 3 matières principales : le blanc mat, le béton et le bois : résultat chic garanti !
Caractéristiques de cette décoration : Façades des meubles de cuisine bicolore en laque gris / grise et stratifié chêne. Plans de travail avec motif gris anthracite effet béton. Carrelage au sol en grand format effet béton ciré pour une touche minérale. Dans la suite parentale mélange de teintes blanc et bois pour une ambiance très sobre et lumineuse.
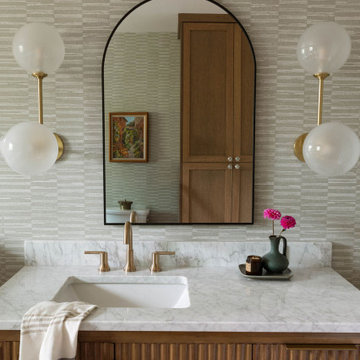
На фото: ванная комната среднего размера в стиле ретро с фасадами с декоративным кантом, темными деревянными фасадами, отдельно стоящей ванной, душем без бортиков, раздельным унитазом, белой плиткой, керамической плиткой, зелеными стенами, полом из керамической плитки, врезной раковиной, мраморной столешницей, красным полом, душем с распашными дверями, белой столешницей, нишей, тумбой под одну раковину, напольной тумбой и обоями на стенах с
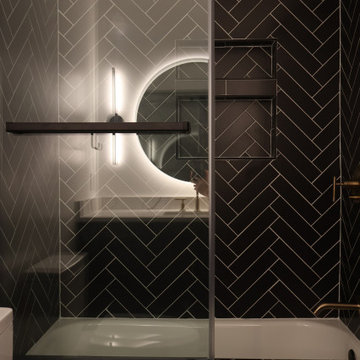
Свежая идея для дизайна: маленькая ванная комната с фасадами с декоративным кантом, черными фасадами, угловой ванной, душем над ванной, раздельным унитазом, бежевой плиткой, керамогранитной плиткой, бежевыми стенами, полом из керамической плитки, душевой кабиной, столешницей из известняка, серым полом, душем с раздвижными дверями, белой столешницей, нишей, тумбой под одну раковину и встроенной тумбой для на участке и в саду - отличное фото интерьера
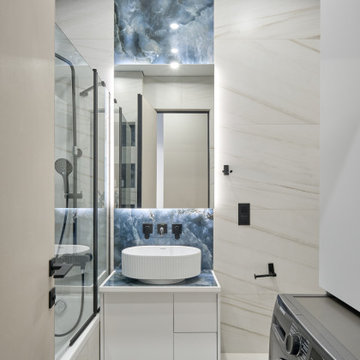
На фото: маленькая главная ванная комната со стиральной машиной в современном стиле с фасадами с декоративным кантом, белыми фасадами, полновстраиваемой ванной, душем над ванной, инсталляцией, керамогранитной плиткой, синими стенами, полом из керамогранита, накладной раковиной, столешницей из плитки, белым полом, душем с раздвижными дверями, зеркалом с подсветкой, нишей, тумбой под одну раковину и подвесной тумбой для на участке и в саду
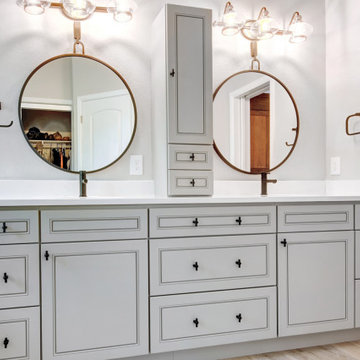
Идея дизайна: главная ванная комната среднего размера в стиле модернизм с фасадами с декоративным кантом, белыми фасадами, отдельно стоящей ванной, угловым душем, серой плиткой, белыми стенами, полом из ламината, врезной раковиной, столешницей из кварцита, коричневым полом, душем с распашными дверями, белой столешницей, нишей, тумбой под две раковины и напольной тумбой
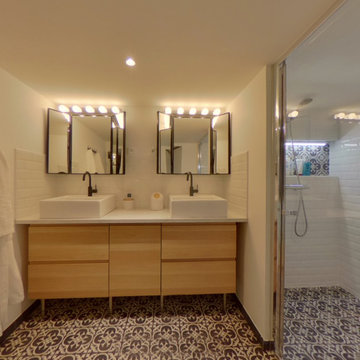
Источник вдохновения для домашнего уюта: ванная комната среднего размера, в белых тонах с отделкой деревом в современном стиле с фасадами с декоративным кантом, светлыми деревянными фасадами, отдельно стоящей ванной, душем без бортиков, инсталляцией, белой плиткой, плиткой кабанчик, белыми стенами, полом из цементной плитки, душевой кабиной, накладной раковиной, мраморной столешницей, разноцветным полом, душем с распашными дверями, белой столешницей, нишей, тумбой под две раковины и подвесной тумбой

rénovation de la salle bain avec le carrelage créé par Patricia Urquiola. Meuble dessiné par Sublissimmo.
Источник вдохновения для домашнего уюта: главная ванная комната среднего размера в стиле ретро с фасадами с декоративным кантом, синими фасадами, душем без бортиков, оранжевой плиткой, цементной плиткой, оранжевыми стенами, полом из цементной плитки, настольной раковиной, столешницей из ламината, оранжевым полом, открытым душем, синей столешницей, раздельным унитазом, нишей, тумбой под одну раковину, подвесной тумбой, потолком с обоями, кирпичными стенами и отдельно стоящей ванной
Источник вдохновения для домашнего уюта: главная ванная комната среднего размера в стиле ретро с фасадами с декоративным кантом, синими фасадами, душем без бортиков, оранжевой плиткой, цементной плиткой, оранжевыми стенами, полом из цементной плитки, настольной раковиной, столешницей из ламината, оранжевым полом, открытым душем, синей столешницей, раздельным унитазом, нишей, тумбой под одну раковину, подвесной тумбой, потолком с обоями, кирпичными стенами и отдельно стоящей ванной
Санузел с фасадами с декоративным кантом и нишей – фото дизайна интерьера
6