Санузел с фасадами с декоративным кантом и нишей – фото дизайна интерьера
Сортировать:
Бюджет
Сортировать:Популярное за сегодня
21 - 40 из 1 006 фото
1 из 3

Master bathroom w/ freestanding soaking tub
Свежая идея для дизайна: огромная главная ванная комната в стиле модернизм с фасадами с декоративным кантом, серыми фасадами, отдельно стоящей ванной, душем над ванной, раздельным унитазом, коричневой плиткой, керамогранитной плиткой, белыми стенами, полом из керамогранита, врезной раковиной, столешницей из гранита, бежевым полом, разноцветной столешницей, нишей, тумбой под две раковины, встроенной тумбой, балками на потолке и панелями на части стены - отличное фото интерьера
Свежая идея для дизайна: огромная главная ванная комната в стиле модернизм с фасадами с декоративным кантом, серыми фасадами, отдельно стоящей ванной, душем над ванной, раздельным унитазом, коричневой плиткой, керамогранитной плиткой, белыми стенами, полом из керамогранита, врезной раковиной, столешницей из гранита, бежевым полом, разноцветной столешницей, нишей, тумбой под две раковины, встроенной тумбой, балками на потолке и панелями на части стены - отличное фото интерьера

Several years ago, Jill and Brian remodeled their kitchen with TKS Design Group and recently decided it was time to look at a primary bath remodel.
Jill and Brian wanted a completely fresh start. We tweaked the layout slightly by reducing the size of the enormous tub deck and expanding the vanities and storage into the old tub deck zone as well as pushing a bit into the awkward carpeted dressing area. By doing so, we were able to substantially expand the existing footprint of the shower. We also relocated the French doors so that the bath would take advantage of the light brought in by the skylight in that area. A large arched window was replaced with a similar but cleaner lined version, and we removed the large bulkhead and columns to open the space. A simple freestanding tub now punctuates the area under the window and makes for a pleasing focal point. Subtle but significant changes.
We chose a neutral gray tile for the floor to ground the space, and then white oak cabinetry and gold finishes bring warmth to the pallet. The large shower features a mix of white and gray tile where an electronic valve system offers a bit of modern technology and customization to bring some luxury to the everyday. The bathroom remodel also features plenty of storage that keeps the everyday necessities tucked away. The result feels modern, airy and restful!
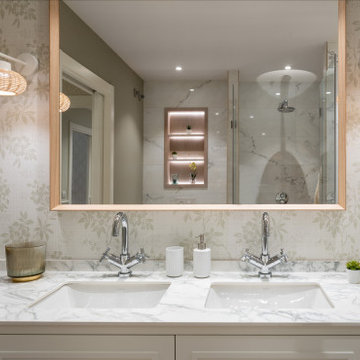
Идея дизайна: большая главная ванная комната в стиле неоклассика (современная классика) с фасадами с декоративным кантом, белыми фасадами, душем без бортиков, инсталляцией, белой плиткой, керамической плиткой, зелеными стенами, полом из ламината, врезной раковиной, столешницей из искусственного кварца, бежевым полом, душем с распашными дверями, белой столешницей, нишей, встроенной тумбой, обоями на стенах и тумбой под две раковины
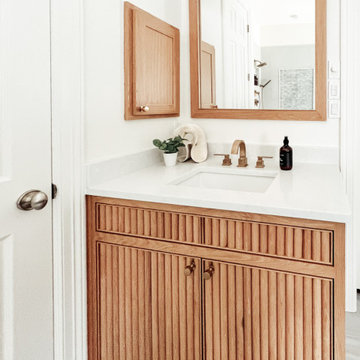
Стильный дизайн: главная ванная комната с фасадами с декоративным кантом, светлыми деревянными фасадами, отдельно стоящей ванной, унитазом-моноблоком, керамогранитной плиткой, белыми стенами, полом из керамогранита, врезной раковиной, столешницей из искусственного кварца, душем с распашными дверями, белой столешницей, нишей и тумбой под две раковины - последний тренд
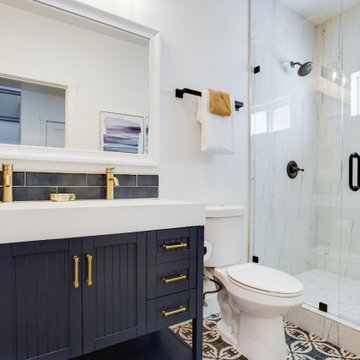
Свежая идея для дизайна: детская ванная комната среднего размера в стиле кантри с фасадами с декоративным кантом, синими фасадами, открытым душем, раздельным унитазом, синей плиткой, керамической плиткой, белыми стенами, полом из керамогранита, монолитной раковиной, столешницей из кварцита, разноцветным полом, душем с распашными дверями, белой столешницей, нишей, тумбой под две раковины и встроенной тумбой - отличное фото интерьера
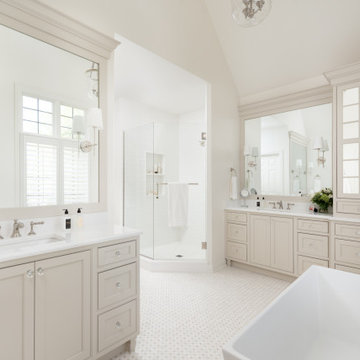
This traditional primary bath is just what the client had in mind. The changes included separating the vanities to his and hers, moving the shower to the opposite wall and adding the freestanding tub. The details gave the traditional look the client wanted in the space including double stack crown, framing around the mirrors, mullions in the doors with mirrors, and feet at the bottom of the vanities. The beaded inset cabinets with glass knobs also added to make the space feel clean and special. To keep the palate clean we kept the cabinetry a soft neutral and white quartz counter and and tile in the shower. The floor tile in marble with the beige square matched perfectly with the neutral theme.
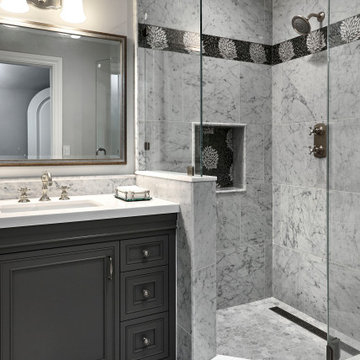
Стильный дизайн: ванная комната среднего размера в классическом стиле с фасадами с декоративным кантом, серыми фасадами, угловым душем, раздельным унитазом, белой плиткой, мраморной плиткой, серыми стенами, мраморным полом, душевой кабиной, врезной раковиной, мраморной столешницей, серым полом, душем с распашными дверями, белой столешницей, нишей, тумбой под одну раковину и встроенной тумбой - последний тренд
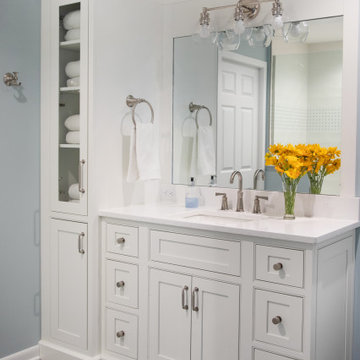
Comforting mother-in-law bathroom.
Источник вдохновения для домашнего уюта: главная, серо-белая ванная комната среднего размера в стиле фьюжн с фасадами с декоративным кантом, белыми фасадами, душем в нише, раздельным унитазом, белой плиткой, цементной плиткой, белыми стенами, полом из цементной плитки, врезной раковиной, столешницей из искусственного кварца, серым полом, душем с распашными дверями, белой столешницей, нишей, тумбой под одну раковину и встроенной тумбой
Источник вдохновения для домашнего уюта: главная, серо-белая ванная комната среднего размера в стиле фьюжн с фасадами с декоративным кантом, белыми фасадами, душем в нише, раздельным унитазом, белой плиткой, цементной плиткой, белыми стенами, полом из цементной плитки, врезной раковиной, столешницей из искусственного кварца, серым полом, душем с распашными дверями, белой столешницей, нишей, тумбой под одну раковину и встроенной тумбой
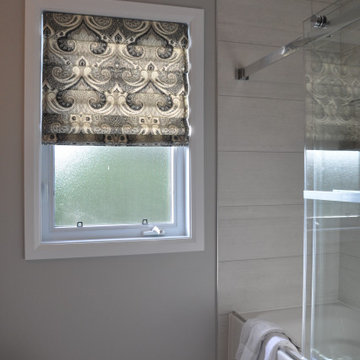
We added this custom Roman Shade window treatment to the window. So beautiful.
На фото: главная ванная комната среднего размера в современном стиле с фасадами с декоративным кантом, белыми фасадами, ванной в нише, душем над ванной, раздельным унитазом, серыми стенами, полом из керамической плитки, врезной раковиной, столешницей из искусственного кварца, серым полом, душем с раздвижными дверями, серой столешницей, нишей, тумбой под одну раковину и напольной тумбой
На фото: главная ванная комната среднего размера в современном стиле с фасадами с декоративным кантом, белыми фасадами, ванной в нише, душем над ванной, раздельным унитазом, серыми стенами, полом из керамической плитки, врезной раковиной, столешницей из искусственного кварца, серым полом, душем с раздвижными дверями, серой столешницей, нишей, тумбой под одну раковину и напольной тумбой
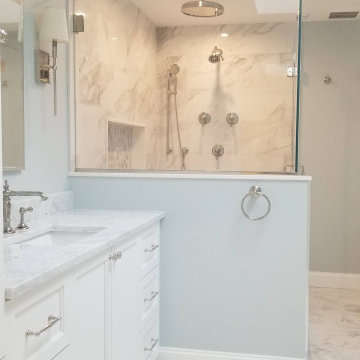
Master bath with Carrara marble tile in shower and on floors. Shower rain head and multiple water controls in shower.
На фото: большая главная ванная комната в современном стиле с фасадами с декоративным кантом, белыми фасадами, отдельно стоящей ванной, угловым душем, синими стенами, мраморным полом, врезной раковиной, мраморной столешницей, серым полом, душем с распашными дверями, серой столешницей, нишей, тумбой под две раковины и встроенной тумбой
На фото: большая главная ванная комната в современном стиле с фасадами с декоративным кантом, белыми фасадами, отдельно стоящей ванной, угловым душем, синими стенами, мраморным полом, врезной раковиной, мраморной столешницей, серым полом, душем с распашными дверями, серой столешницей, нишей, тумбой под две раковины и встроенной тумбой
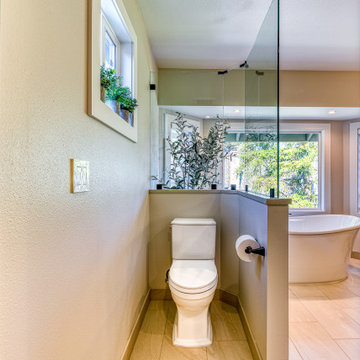
This 90's beauty had an odd layout with a built-in tub deck. It had a closed off layout and was dated with striped wallpaper, tiled countertops and gold fixtures. We removed the tub deck and installed a beautiful, aerated tub, providing a focal point when you walk in. We replaced vinyl flooring with neutral large format floor tile with a tile base. The new shower is larger than was the existing shower, set in a vertical brick set pattern with a beautiful mosaic band running through the niche. The homeowners previously purchased the vanity which is a great finish to this master bathroom.
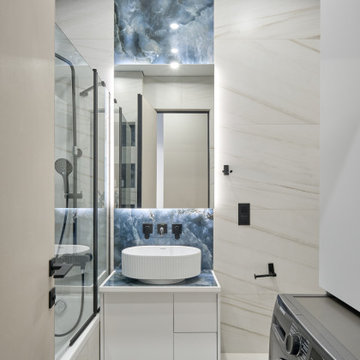
На фото: маленькая главная ванная комната со стиральной машиной в современном стиле с фасадами с декоративным кантом, белыми фасадами, полновстраиваемой ванной, душем над ванной, инсталляцией, керамогранитной плиткой, синими стенами, полом из керамогранита, накладной раковиной, столешницей из плитки, белым полом, душем с раздвижными дверями, зеркалом с подсветкой, нишей, тумбой под одну раковину и подвесной тумбой для на участке и в саду
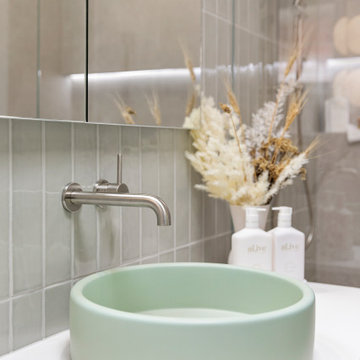
Bathrooms By Oldham were engaged to re-design and create a contemporary calming guest bathroom. We created this by using neutral large format tiles and a sage green subway feature wall. Warmth was added with the use of the timber vanity, warm strip lighting and wall sconce's. The arched shaving cabinet and pastel basin just added that extra luxury element. The bathroom was narrow so with the help of our Geberit in-wall cistern we maximised space.
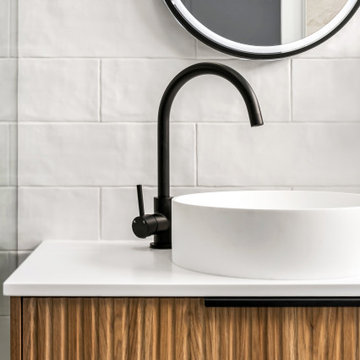
Источник вдохновения для домашнего уюта: ванная комната среднего размера в современном стиле с фасадами с декоративным кантом, фасадами цвета дерева среднего тона, душем в нише, раздельным унитазом, белой плиткой, душевой кабиной, настольной раковиной, душем с распашными дверями, белой столешницей, нишей, тумбой под одну раковину и подвесной тумбой
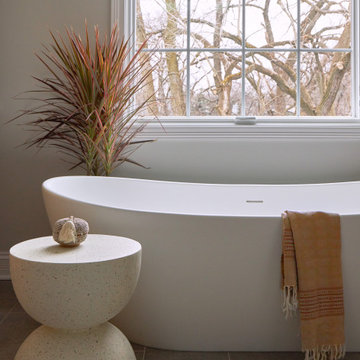
Several years ago, Jill and Brian remodeled their kitchen with TKS Design Group and recently decided it was time to look at a primary bath remodel.
Jill and Brian wanted a completely fresh start. We tweaked the layout slightly by reducing the size of the enormous tub deck and expanding the vanities and storage into the old tub deck zone as well as pushing a bit into the awkward carpeted dressing area. By doing so, we were able to substantially expand the existing footprint of the shower. We also relocated the French doors so that the bath would take advantage of the light brought in by the skylight in that area. A large arched window was replaced with a similar but cleaner lined version, and we removed the large bulkhead and columns to open the space. A simple freestanding tub now punctuates the area under the window and makes for a pleasing focal point. Subtle but significant changes.
We chose a neutral gray tile for the floor to ground the space, and then white oak cabinetry and gold finishes bring warmth to the pallet. The large shower features a mix of white and gray tile where an electronic valve system offers a bit of modern technology and customization to bring some luxury to the everyday. The bathroom remodel also features plenty of storage that keeps the everyday necessities tucked away. The result feels modern, airy and restful!
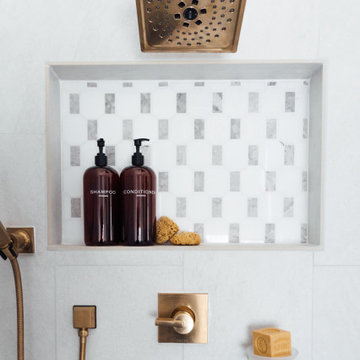
На фото: главная ванная комната с фасадами с декоративным кантом, светлыми деревянными фасадами, отдельно стоящей ванной, унитазом-моноблоком, керамогранитной плиткой, белыми стенами, полом из керамогранита, врезной раковиной, столешницей из искусственного кварца, душем с распашными дверями, белой столешницей, нишей и тумбой под две раковины
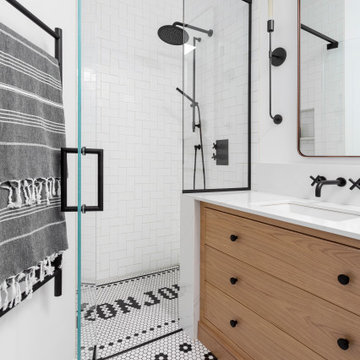
This contemporary kid's bathroom features a white oak custom vanity and black accents. A unique mosaic penny tile design in the flooring and in the shower ties in all of the black accents. The natural light comes in from a skylight located above the vanity.
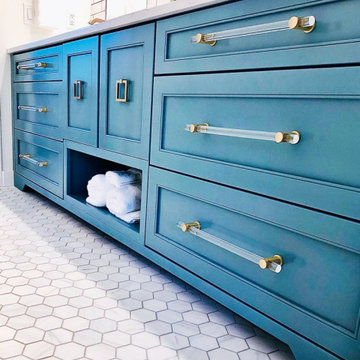
Свежая идея для дизайна: главная, серо-белая ванная комната среднего размера в современном стиле с фасадами с декоративным кантом, синими фасадами, накладной ванной, душем над ванной, унитазом-моноблоком, белой плиткой, плиткой кабанчик, врезной раковиной, столешницей из искусственного кварца, белой столешницей, тумбой под две раковины, встроенной тумбой, белыми стенами, мраморным полом, серым полом, открытым душем и нишей - отличное фото интерьера
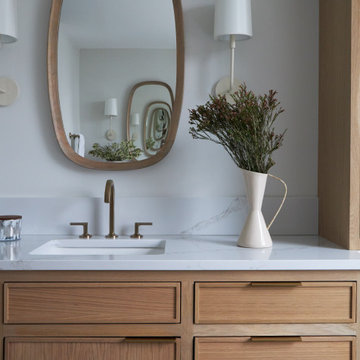
Several years ago, Jill and Brian remodeled their kitchen with TKS Design Group and recently decided it was time to look at a primary bath remodel.
Jill and Brian wanted a completely fresh start. We tweaked the layout slightly by reducing the size of the enormous tub deck and expanding the vanities and storage into the old tub deck zone as well as pushing a bit into the awkward carpeted dressing area. By doing so, we were able to substantially expand the existing footprint of the shower. We also relocated the French doors so that the bath would take advantage of the light brought in by the skylight in that area. A large arched window was replaced with a similar but cleaner lined version, and we removed the large bulkhead and columns to open the space. A simple freestanding tub now punctuates the area under the window and makes for a pleasing focal point. Subtle but significant changes.
We chose a neutral gray tile for the floor to ground the space, and then white oak cabinetry and gold finishes bring warmth to the pallet. The large shower features a mix of white and gray tile where an electronic valve system offers a bit of modern technology and customization to bring some luxury to the everyday. The bathroom remodel also features plenty of storage that keeps the everyday necessities tucked away. The result feels modern, airy and restful!
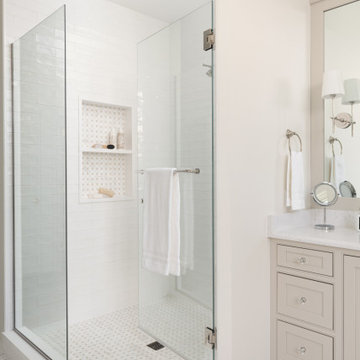
This traditional primary bath is just what the client had in mind. The changes included separating the vanities to his and hers, moving the shower to the opposite wall and adding the freestanding tub. The details gave the traditional look the client wanted in the space including double stack crown, framing around the mirrors, mullions in the doors with mirrors, and feet at the bottom of the vanities. The beaded inset cabinets with glass knobs also added to make the space feel clean and special. To keep the palate clean we kept the cabinetry a soft neutral and white quartz counter and and tile in the shower. The floor tile in marble with the beige square matched perfectly with the neutral theme.
Санузел с фасадами с декоративным кантом и нишей – фото дизайна интерьера
2

