Санузел с фасадами с декоративным кантом и черными фасадами – фото дизайна интерьера
Сортировать:
Бюджет
Сортировать:Популярное за сегодня
141 - 160 из 823 фото
1 из 3
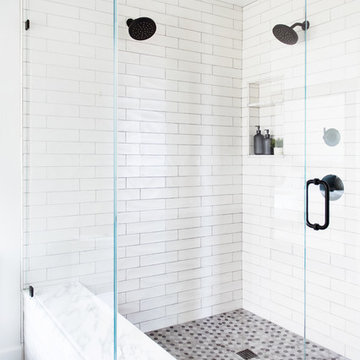
На фото: главная ванная комната среднего размера в стиле ретро с фасадами с декоративным кантом, черными фасадами, душем в нише, белой плиткой, плиткой кабанчик, белыми стенами, полом из цементной плитки, врезной раковиной, мраморной столешницей, разноцветным полом, душем с распашными дверями и белой столешницей с
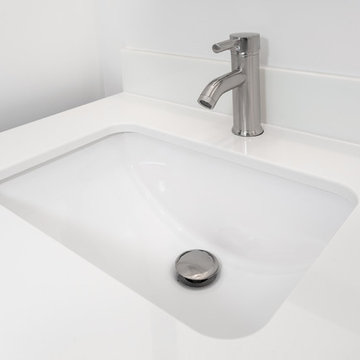
These homeowners have been living in their house for a few years and wanted to add some life to their space. Their main goal was to create a modern feel for their kitchen and bathroom. They had a wall between the kitchen and living room that made both rooms feel small and confined. We removed the wall creating a lot more space in the house and the bathroom is something the homeowners loved to brag about because of how well it turned out!
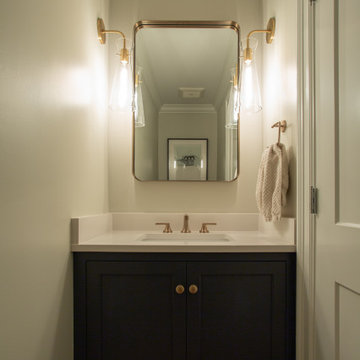
Источник вдохновения для домашнего уюта: маленькая ванная комната в классическом стиле с фасадами с декоративным кантом, черными фасадами, раздельным унитазом, бежевой плиткой, бежевыми стенами, светлым паркетным полом, врезной раковиной, столешницей из искусственного кварца, бежевым полом, белой столешницей, тумбой под одну раковину и встроенной тумбой для на участке и в саду
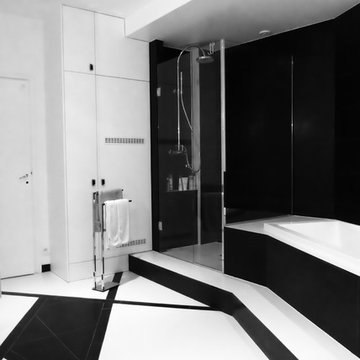
Свежая идея для дизайна: ванная комната в современном стиле с фасадами с декоративным кантом, черными фасадами, угловой ванной, душевой комнатой, черно-белой плиткой, черными стенами, полом из ламината, столешницей из искусственного камня, черным полом и душем с распашными дверями - отличное фото интерьера
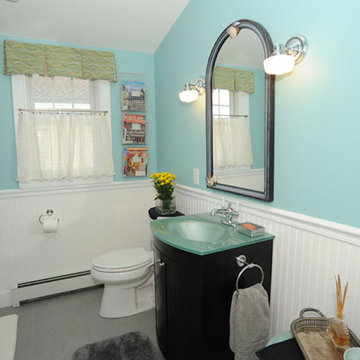
Идея дизайна: маленькая ванная комната в классическом стиле с синими стенами, черными фасадами, стеклянной столешницей, фасадами с декоративным кантом, душем в нише, раздельным унитазом, полом из керамогранита, душевой кабиной, монолитной раковиной, серым полом и душем с раздвижными дверями для на участке и в саду
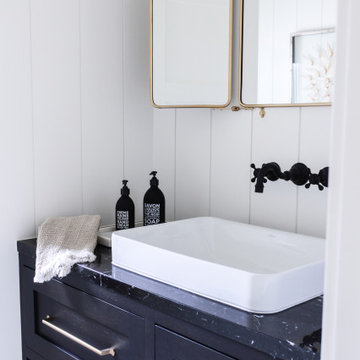
Источник вдохновения для домашнего уюта: маленький туалет в стиле неоклассика (современная классика) с фасадами с декоративным кантом, черными фасадами, белой плиткой, белыми стенами, полом из мозаичной плитки, мраморной столешницей, черным полом и черной столешницей для на участке и в саду
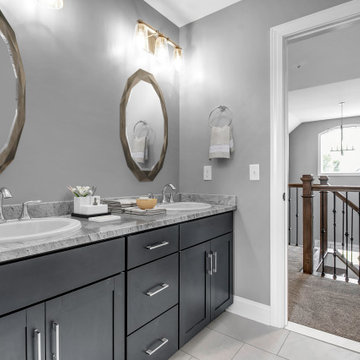
bathroom in kenwood in new york
Источник вдохновения для домашнего уюта: ванная комната в стиле модернизм с фасадами с декоративным кантом, черными фасадами, серыми стенами, полом из ламината, душевой кабиной, накладной раковиной, столешницей из ламината, серым полом, серой столешницей, тумбой под две раковины и встроенной тумбой
Источник вдохновения для домашнего уюта: ванная комната в стиле модернизм с фасадами с декоративным кантом, черными фасадами, серыми стенами, полом из ламината, душевой кабиной, накладной раковиной, столешницей из ламината, серым полом, серой столешницей, тумбой под две раковины и встроенной тумбой
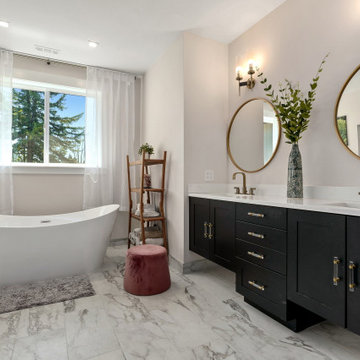
Stunning & spacious master bathroom of the Stetson. View House Plan THD-4607: https://www.thehousedesigners.com/plan/stetson-4607/
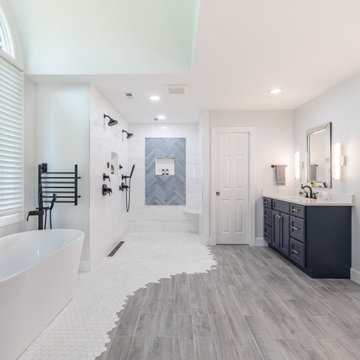
The homeowners of this large single-family home in Fairfax Station suburb of Virginia, desired a remodel of their master bathroom. The homeowners selected an open concept for the master bathroom.
We relocated and enlarged the shower. The prior built-in tub was removed and replaced with a slip-free standing tub. The commode was moved the other side of the bathroom in its own space. The bathroom was enlarged by taking a few feet of space from an adjacent closet and bedroom to make room for two separate vanity spaces. The doorway was widened which required relocating ductwork and plumbing to accommodate the spacing. A new barn door is now the bathroom entrance. Each of the vanities are equipped with decorative mirrors and sconce lights. We removed a window for placement of the new shower which required new siding and framing to create a seamless exterior appearance. Elegant plank porcelain floors with embedded hexagonal marble inlay for shower floor and surrounding tub make this memorable transformation. The shower is equipped with multi-function shower fixtures, a hand shower and beautiful custom glass inlay on feature wall. A custom French-styled door shower enclosure completes this elegant shower area. The heated floors and heated towel warmers are among other new amenities.
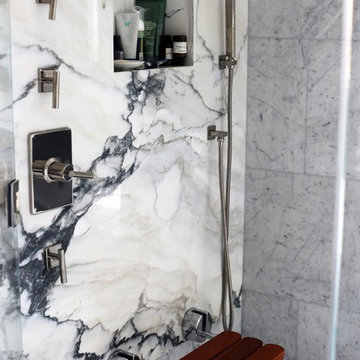
Design by Satin & Slate
www.satinandslateinteriors.com
Construction by Builder Boy
Пример оригинального дизайна: большая главная ванная комната в стиле неоклассика (современная классика) с фасадами с декоративным кантом, черными фасадами, отдельно стоящей ванной, открытым душем, унитазом-моноблоком, серой плиткой, мраморной плиткой, бежевыми стенами, мраморным полом, врезной раковиной, мраморной столешницей, белым полом и душем с распашными дверями
Пример оригинального дизайна: большая главная ванная комната в стиле неоклассика (современная классика) с фасадами с декоративным кантом, черными фасадами, отдельно стоящей ванной, открытым душем, унитазом-моноблоком, серой плиткой, мраморной плиткой, бежевыми стенами, мраморным полом, врезной раковиной, мраморной столешницей, белым полом и душем с распашными дверями
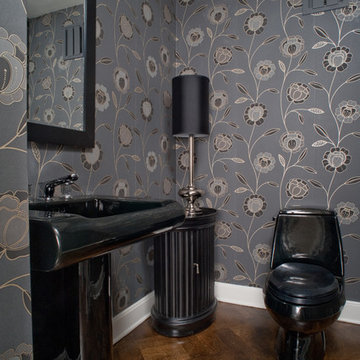
Идея дизайна: маленький туалет в стиле фьюжн с раковиной с пьедесталом, унитазом-моноблоком, серыми стенами, паркетным полом среднего тона, фасадами с декоративным кантом, черными фасадами, бежевой плиткой и коричневым полом для на участке и в саду
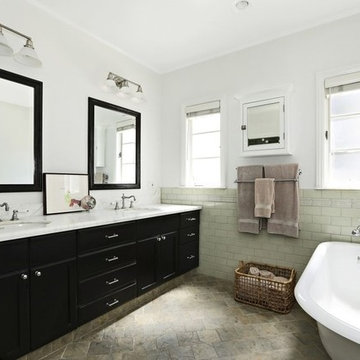
Joana Morrison
Пример оригинального дизайна: главная ванная комната среднего размера в классическом стиле с фасадами с декоративным кантом, черными фасадами, отдельно стоящей ванной, серой плиткой, керамической плиткой, белыми стенами, полом из керамической плитки, врезной раковиной, мраморной столешницей, коричневым полом и белой столешницей
Пример оригинального дизайна: главная ванная комната среднего размера в классическом стиле с фасадами с декоративным кантом, черными фасадами, отдельно стоящей ванной, серой плиткой, керамической плиткой, белыми стенами, полом из керамической плитки, врезной раковиной, мраморной столешницей, коричневым полом и белой столешницей
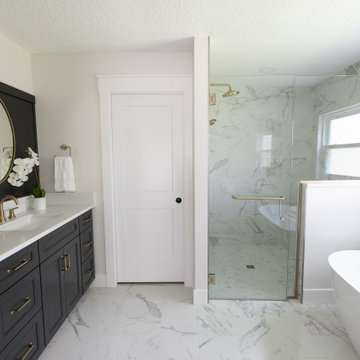
This 1960s home had a complete makeover! From moving walls, to taking walls out, to restructuring the whole house, these clients can hardly recognize their new space. This home has a very upgraded and fresh feel to it with the light wood floors, white countertops and cabinetry, and personal lighting.

The homeowners of this large single-family home in Fairfax Station suburb of Virginia, desired a remodel of their master bathroom. The homeowners selected an open concept for the master bathroom.
We relocated and enlarged the shower. The prior built-in tub was removed and replaced with a slip-free standing tub. The commode was moved the other side of the bathroom in its own space. The bathroom was enlarged by taking a few feet of space from an adjacent closet and bedroom to make room for two separate vanity spaces. The doorway was widened which required relocating ductwork and plumbing to accommodate the spacing. A new barn door is now the bathroom entrance. Each of the vanities are equipped with decorative mirrors and sconce lights. We removed a window for placement of the new shower which required new siding and framing to create a seamless exterior appearance. Elegant plank porcelain floors with embedded hexagonal marble inlay for shower floor and surrounding tub make this memorable transformation. The shower is equipped with multi-function shower fixtures, a hand shower and beautiful custom glass inlay on feature wall. A custom French-styled door shower enclosure completes this elegant shower area. The heated floors and heated towel warmers are among other new amenities.
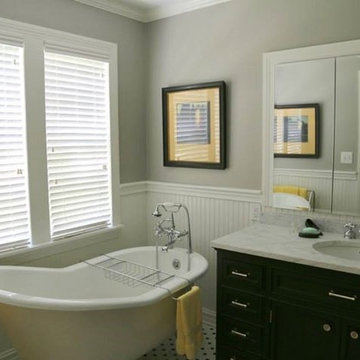
master bath
Идея дизайна: главная ванная комната среднего размера в стиле ретро с врезной раковиной, фасадами с декоративным кантом, черными фасадами, мраморной столешницей, ванной на ножках, открытым душем, унитазом-моноблоком, черно-белой плиткой, керамической плиткой, серыми стенами и полом из керамической плитки
Идея дизайна: главная ванная комната среднего размера в стиле ретро с врезной раковиной, фасадами с декоративным кантом, черными фасадами, мраморной столешницей, ванной на ножках, открытым душем, унитазом-моноблоком, черно-белой плиткой, керамической плиткой, серыми стенами и полом из керамической плитки
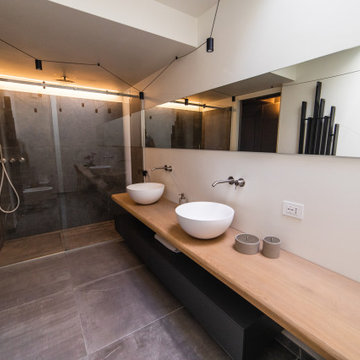
Свежая идея для дизайна: большая ванная комната в современном стиле с фасадами с декоративным кантом, черными фасадами, душем без бортиков, инсталляцией, белой плиткой, белыми стенами, полом из керамогранита, душевой кабиной, настольной раковиной, столешницей из дерева, серым полом, душем с раздвижными дверями, коричневой столешницей, тумбой под две раковины, подвесной тумбой и кессонным потолком - отличное фото интерьера
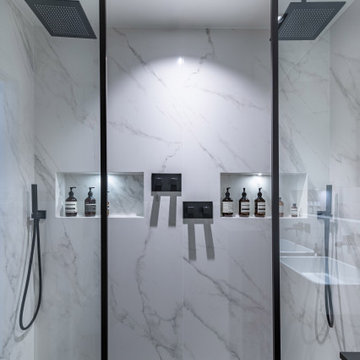
На фото: главная ванная комната в современном стиле с фасадами с декоративным кантом, черными фасадами, душем без бортиков, инсталляцией, белой плиткой, керамической плиткой, белыми стенами, полом из керамической плитки, накладной раковиной, столешницей из ламината, черным полом, черной столешницей, нишей, тумбой под две раковины и подвесной тумбой с
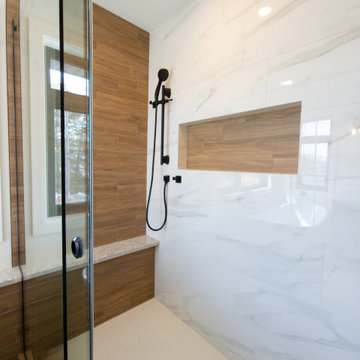
A beautiful tiled shower utilizing the "wood look" tile to create a natural and organic feel. A shower niche and bench both use the same honey coloured tile to create a cohesive look. A creamy white coloured shower floor brings together the look. The black shower fixtures add some drama to the design.
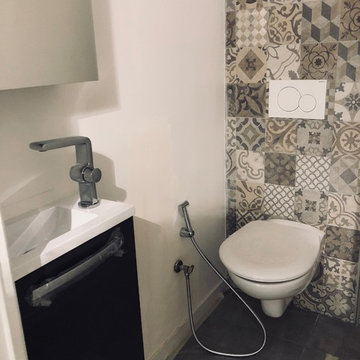
Des WC indépendants avec carreaux façon azulejos et carreaux grès cérame au sol
Décoration H(O)meAttitudes by Sylvie Grimal
Источник вдохновения для домашнего уюта: маленький туалет в современном стиле с фасадами с декоративным кантом, черными фасадами, унитазом-моноблоком, бежевой плиткой, керамической плиткой, бежевыми стенами, полом из керамической плитки, подвесной раковиной, серым полом и белой столешницей для на участке и в саду
Источник вдохновения для домашнего уюта: маленький туалет в современном стиле с фасадами с декоративным кантом, черными фасадами, унитазом-моноблоком, бежевой плиткой, керамической плиткой, бежевыми стенами, полом из керамической плитки, подвесной раковиной, серым полом и белой столешницей для на участке и в саду
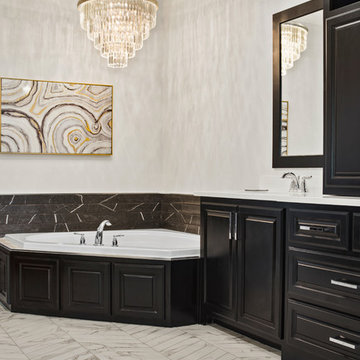
Picture KC
Стильный дизайн: главная ванная комната среднего размера в современном стиле с фасадами с декоративным кантом, черными фасадами, угловой ванной, черной плиткой, белыми стенами, полом из керамической плитки, врезной раковиной, столешницей из кварцита, серым полом и белой столешницей - последний тренд
Стильный дизайн: главная ванная комната среднего размера в современном стиле с фасадами с декоративным кантом, черными фасадами, угловой ванной, черной плиткой, белыми стенами, полом из керамической плитки, врезной раковиной, столешницей из кварцита, серым полом и белой столешницей - последний тренд
Санузел с фасадами с декоративным кантом и черными фасадами – фото дизайна интерьера
8

