Санузел с фасадами с декоративным кантом и черными фасадами – фото дизайна интерьера
Сортировать:
Бюджет
Сортировать:Популярное за сегодня
221 - 240 из 826 фото
1 из 3
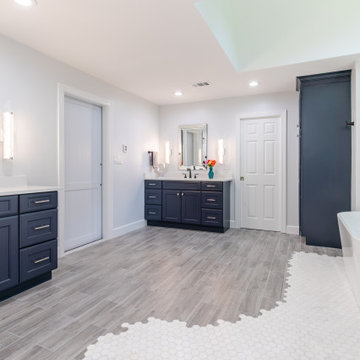
The homeowners of this large single-family home in Fairfax Station suburb of Virginia, desired a remodel of their master bathroom. The homeowners selected an open concept for the master bathroom.
We relocated and enlarged the shower. The prior built-in tub was removed and replaced with a slip-free standing tub. The commode was moved the other side of the bathroom in its own space. The bathroom was enlarged by taking a few feet of space from an adjacent closet and bedroom to make room for two separate vanity spaces. The doorway was widened which required relocating ductwork and plumbing to accommodate the spacing. A new barn door is now the bathroom entrance. Each of the vanities are equipped with decorative mirrors and sconce lights. We removed a window for placement of the new shower which required new siding and framing to create a seamless exterior appearance. Elegant plank porcelain floors with embedded hexagonal marble inlay for shower floor and surrounding tub make this memorable transformation. The shower is equipped with multi-function shower fixtures, a hand shower and beautiful custom glass inlay on feature wall. A custom French-styled door shower enclosure completes this elegant shower area. The heated floors and heated towel warmers are among other new amenities.
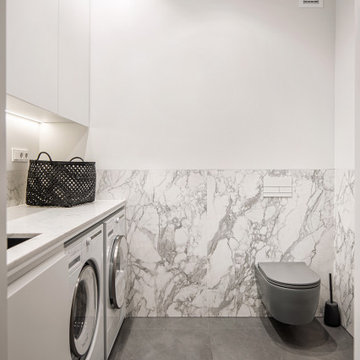
Источник вдохновения для домашнего уюта: маленькая главная ванная комната в современном стиле с фасадами с декоративным кантом, черными фасадами, отдельно стоящей ванной, белой плиткой, керамической плиткой, белыми стенами, полом из керамогранита, настольной раковиной, серым полом, тумбой под две раковины и подвесной тумбой для на участке и в саду
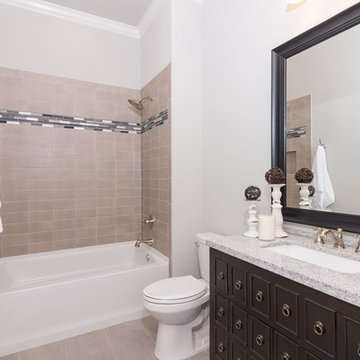
Идея дизайна: ванная комната среднего размера в стиле неоклассика (современная классика) с фасадами с декоративным кантом, черными фасадами, ванной в нише, душем над ванной, раздельным унитазом, бежевой плиткой, керамической плиткой, белыми стенами, полом из керамической плитки, душевой кабиной, врезной раковиной, столешницей из гранита, бежевым полом и шторкой для ванной
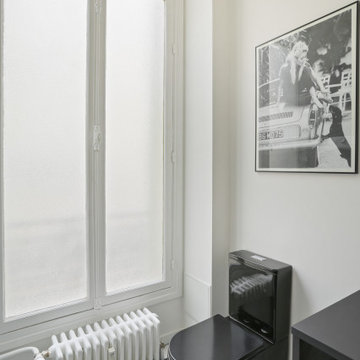
Cette petite pièce regroupe les WC et la buanderie, nous avons opté pour un coté à la fois graphique et intemporel
Пример оригинального дизайна: туалет среднего размера в современном стиле с фасадами с декоративным кантом, черными фасадами, белой плиткой, белыми стенами, врезной раковиной, столешницей из плитки, черной столешницей, деревянными стенами и встроенной тумбой
Пример оригинального дизайна: туалет среднего размера в современном стиле с фасадами с декоративным кантом, черными фасадами, белой плиткой, белыми стенами, врезной раковиной, столешницей из плитки, черной столешницей, деревянными стенами и встроенной тумбой
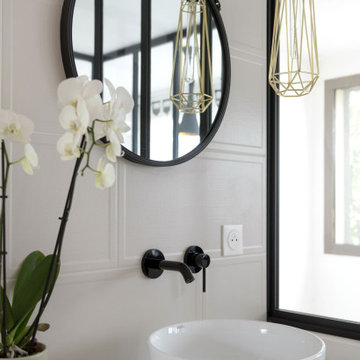
Luminaires : MADE
Miroir : LEROY MERLIN
Robinetterie noire laquée : TRES
Meuble vasque :
Réalisation : CREENOVATION
Verrières :
Réalisation : CASSEO
Porte double battante :
Réalisation : CALADE DESIGN
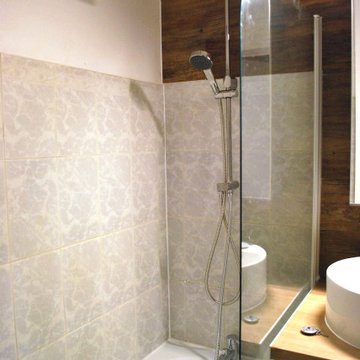
Rénovation de cette salle de bain : Pose meuble vasque + plan de toilette. Création arrivées eau et alimentation électrique pour le Lave Linge. Pose sèche serviette. Pose d'une colonne de douche. Pose d'un carrelage imitation bois.
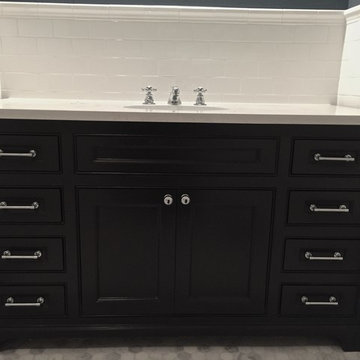
Kenneth Graham Construction
Свежая идея для дизайна: детская ванная комната среднего размера в современном стиле с фасадами с декоративным кантом и черными фасадами - отличное фото интерьера
Свежая идея для дизайна: детская ванная комната среднего размера в современном стиле с фасадами с декоративным кантом и черными фасадами - отличное фото интерьера
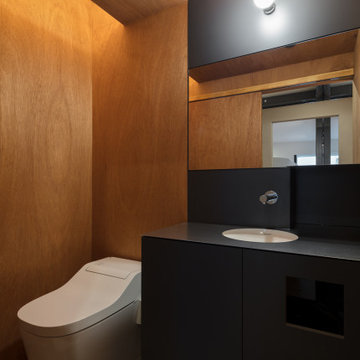
Свежая идея для дизайна: туалет среднего размера в стиле модернизм с фасадами с декоративным кантом, черными фасадами, полом из линолеума, врезной раковиной, столешницей из нержавеющей стали, серым полом, черной столешницей, встроенной тумбой, деревянным потолком и деревянными стенами - отличное фото интерьера
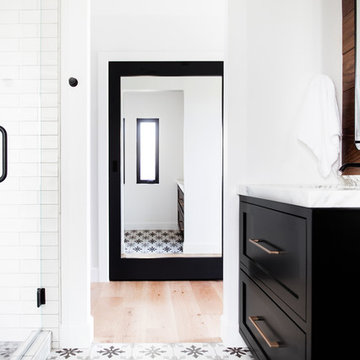
На фото: главная ванная комната среднего размера в стиле ретро с фасадами с декоративным кантом, черными фасадами, душем в нише, белой плиткой, плиткой кабанчик, белыми стенами, полом из цементной плитки, врезной раковиной, мраморной столешницей, разноцветным полом, душем с распашными дверями и белой столешницей с
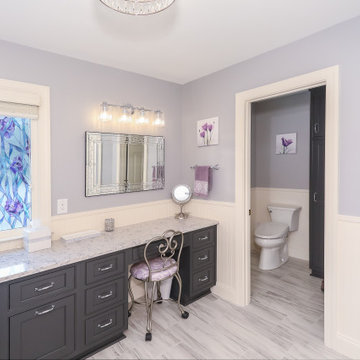
Luxurious Master Bath Upgrade with heated tile floors, quartz countertops, beaded inset cabinetry, heated towel rack, beadboard wall panels, and bidet.
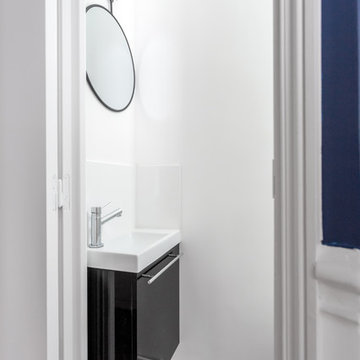
Des WC séparés très jolis ! Un côté rétro avec ce sol en imitation carreaux de ciment. Un meuble lave-mains noir brillant et son joli miroir rond en métal noir.
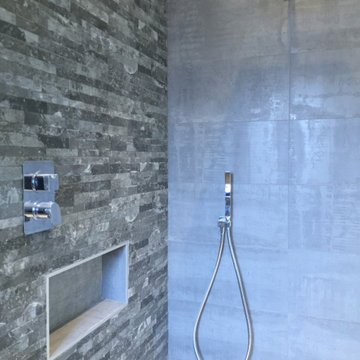
A great Master bathroom designed to suit the clients needs with his and hers separate basin units and storage towers.
The storage includes laundry hampers to keep the space clean and mess free.
Recessed LED & Steam free mirror units with mini alcoves for perfumes were designed to allow for storage solutions while keeping with the them of simplicity.
A split face stone covers the back wall to draw your eyes to the vast shower area. We designed a 120x120 bespoke wet room with custom glass enclosure.
All sanitary ware is and furniture has been wall mounted to create the sense of space while making it practical to maintain to the floor.
The beauty is in the details in this Industrial style bathroom with Swarovski crystals embedded in to the basin mixer!
For your very own bathroom designed by Sagar ceramics please call us on 02088631400
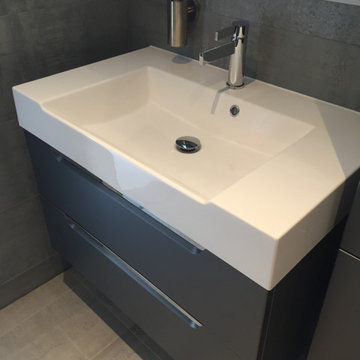
A great Master bathroom designed to suit the clients needs with his and hers separate basin units and storage towers.
The storage includes laundry hampers to keep the space clean and mess free.
Recessed LED & Steam free mirror units with mini alcoves for perfumes were designed to allow for storage solutions while keeping with the them of simplicity.
A split face stone covers the back wall to draw your eyes to the vast shower area. We designed a 120x120 bespoke wet room with custom glass enclosure.
All sanitary ware is and furniture has been wall mounted to create the sense of space while making it practical to maintain to the floor.
The beauty is in the details in this Industrial style bathroom with Swarovski crystals embedded in to the basin mixer!
For your very own bathroom designed by Sagar ceramics please call us on 02088631400
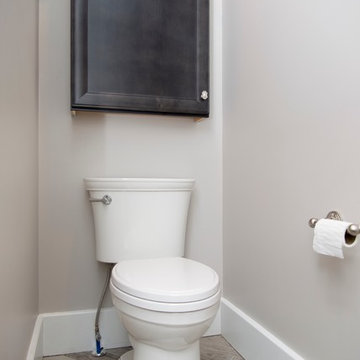
Свежая идея для дизайна: большой туалет в стиле шебби-шик с фасадами с декоративным кантом, черными фасадами, серой плиткой, плиткой кабанчик, бежевыми стенами, полом из керамогранита, врезной раковиной и столешницей из искусственного кварца - отличное фото интерьера
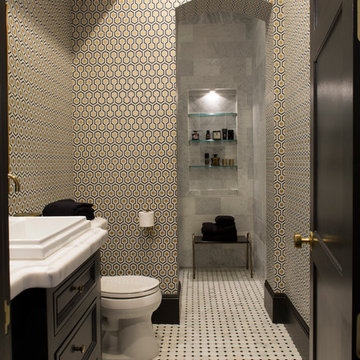
Источник вдохновения для домашнего уюта: ванная комната в стиле неоклассика (современная классика) с фасадами с декоративным кантом, черными фасадами, разноцветными стенами, накладной раковиной, мраморной столешницей и белым полом
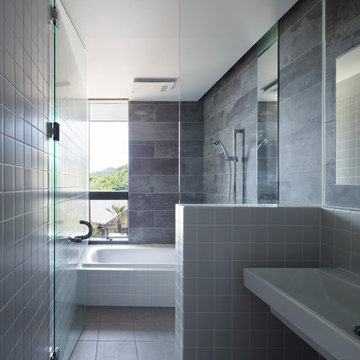
HE10 高台に建つ住宅 撮影:冨田英次
Стильный дизайн: главная ванная комната среднего размера в стиле модернизм с фасадами с декоративным кантом, черными фасадами, ванной в нише, душем над ванной, серой плиткой, керамической плиткой, подвесной раковиной, столешницей из искусственного камня, душем с распашными дверями и белой столешницей - последний тренд
Стильный дизайн: главная ванная комната среднего размера в стиле модернизм с фасадами с декоративным кантом, черными фасадами, ванной в нише, душем над ванной, серой плиткой, керамической плиткой, подвесной раковиной, столешницей из искусственного камня, душем с распашными дверями и белой столешницей - последний тренд
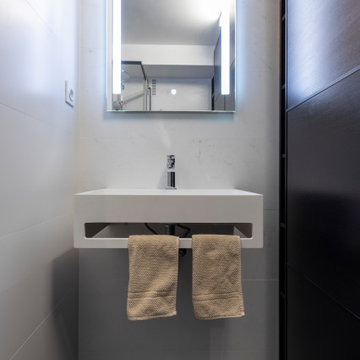
Dans ce studio tout en longueur la partie sanitaire et la cuisine ont été restructurées, optimisées pour créer un espace plus fonctionnel et pour agrandir la pièce de vie.
Pour simplifier l’espace et créer un élément architectural distinctif, la cuisine et les sanitaires ont été regroupés dans un écrin de bois sculpté.
Les différents pans de bois de cet écrin ne laissent pas apparaître les fonctions qu’ils dissimulent.
Pensé comme un tableau, le coin cuisine s’ouvre sur la pièce de vie, alors que la partie sanitaire plus en retrait accueille une douche, un plan vasque, les toilettes, un grand dressing et une machine à laver.
La pièce de vie est pensée comme un salon modulable, en salle à manger, ou en chambre.
Ce salon placé près de l’unique baie vitrée se prolonge visuellement sur le balcon.
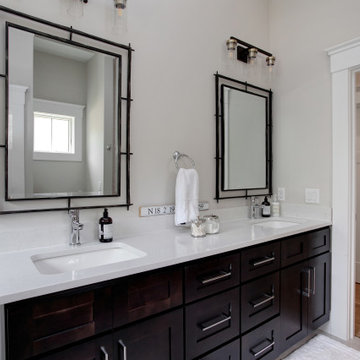
Stunning master bathroom of The Flatts. View House Plan THD-7375: https://www.thehousedesigners.com/plan/the-flatts-7375/
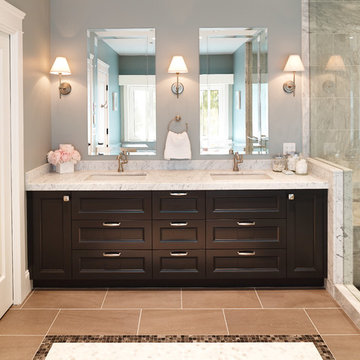
Martin Knowles Photography
Пример оригинального дизайна: большая главная ванная комната в классическом стиле с врезной раковиной, фасадами с декоративным кантом, черными фасадами, мраморной столешницей, душем в нише, инсталляцией, разноцветной плиткой, каменной плиткой, серыми стенами и полом из мозаичной плитки
Пример оригинального дизайна: большая главная ванная комната в классическом стиле с врезной раковиной, фасадами с декоративным кантом, черными фасадами, мраморной столешницей, душем в нише, инсталляцией, разноцветной плиткой, каменной плиткой, серыми стенами и полом из мозаичной плитки

El suelo Caprice Provence marca el carácter de nuestro lienzo, dándonos la gama cromática que seguiremos con el resto de elementos del proyecto.
Damos textura y luz con el pequeño azulejo tipo metro artesanal, en la zona de la bañera y en el frente de la pica.
Apostamos con los tonos más subidos en la grifería negra y el mueble de cajones antracita.
Reforzamos la luz general de techo con un discreto aplique de espejo y creamos un ambiente más relajado con la tira led dentro de la zona de la bañera.
¡Un gran cambio que necesitaban nuestros clientes!
Санузел с фасадами с декоративным кантом и черными фасадами – фото дизайна интерьера
12

