Санузел с фасадами с декоративным кантом и черными фасадами – фото дизайна интерьера
Сортировать:
Бюджет
Сортировать:Популярное за сегодня
21 - 40 из 823 фото
1 из 3
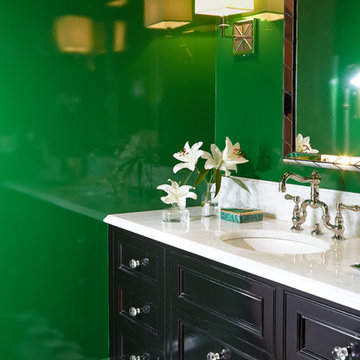
Photography by Keith Scott Morton
From grand estates, to exquisite country homes, to whole house renovations, the quality and attention to detail of a "Significant Homes" custom home is immediately apparent. Full time on-site supervision, a dedicated office staff and hand picked professional craftsmen are the team that take you from groundbreaking to occupancy. Every "Significant Homes" project represents 45 years of luxury homebuilding experience, and a commitment to quality widely recognized by architects, the press and, most of all....thoroughly satisfied homeowners. Our projects have been published in Architectural Digest 6 times along with many other publications and books. Though the lion share of our work has been in Fairfield and Westchester counties, we have built homes in Palm Beach, Aspen, Maine, Nantucket and Long Island.
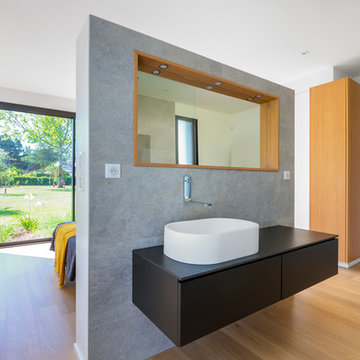
Источник вдохновения для домашнего уюта: большая главная ванная комната в современном стиле с фасадами с декоративным кантом, черными фасадами, накладной ванной, открытым душем, серой плиткой, керамической плиткой, серыми стенами, светлым паркетным полом, накладной раковиной, столешницей из кварцита, открытым душем и черной столешницей

A beautiful tiled shower utilizing the "wood look" tile to create a natural and organic feel. A shower niche and bench both use the same honey coloured tile to create a cohesive look. A creamy white coloured shower floor brings together the look. The black shower fixtures add some drama to the design.
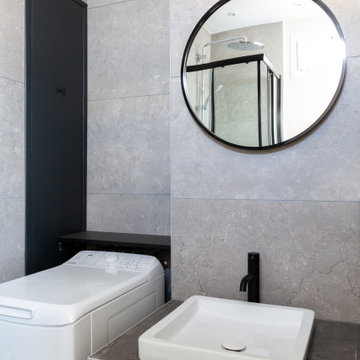
Création d’un studio indépendant d'un appartement familial, suite à la réunion de deux lots. Une rénovation importante est effectuée et l’ensemble des espaces est restructuré et optimisé avec de nombreux rangements sur mesure. Les espaces sont ouverts au maximum pour favoriser la vue vers l’extérieur.
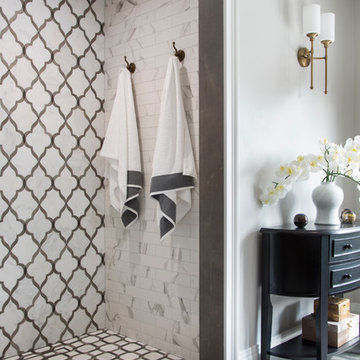
Meghan Bob Photography
Свежая идея для дизайна: большая главная ванная комната в стиле неоклассика (современная классика) с фасадами с декоративным кантом, черными фасадами, отдельно стоящей ванной, открытым душем, унитазом-моноблоком, серой плиткой, мраморной плиткой, серыми стенами, мраморным полом, столешницей из искусственного кварца и разноцветным полом - отличное фото интерьера
Свежая идея для дизайна: большая главная ванная комната в стиле неоклассика (современная классика) с фасадами с декоративным кантом, черными фасадами, отдельно стоящей ванной, открытым душем, унитазом-моноблоком, серой плиткой, мраморной плиткой, серыми стенами, мраморным полом, столешницей из искусственного кварца и разноцветным полом - отличное фото интерьера
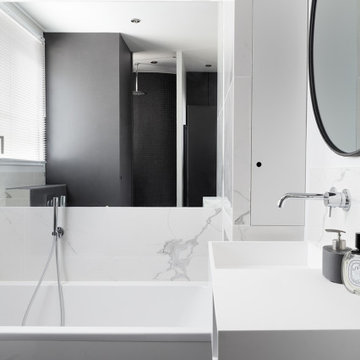
Пример оригинального дизайна: маленькая главная ванная комната в скандинавском стиле с фасадами с декоративным кантом, черными фасадами, инсталляцией, черно-белой плиткой, столешницей из кварцита, черным полом и шторкой для ванной для на участке и в саду
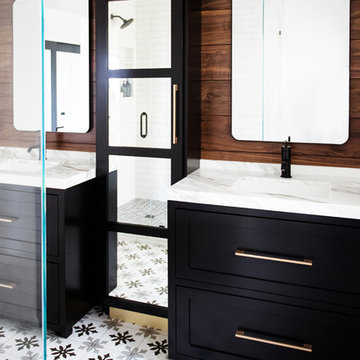
На фото: главная ванная комната среднего размера в стиле ретро с фасадами с декоративным кантом, черными фасадами, душем в нише, белой плиткой, плиткой кабанчик, белыми стенами, полом из цементной плитки, врезной раковиной, мраморной столешницей, разноцветным полом, душем с распашными дверями и белой столешницей
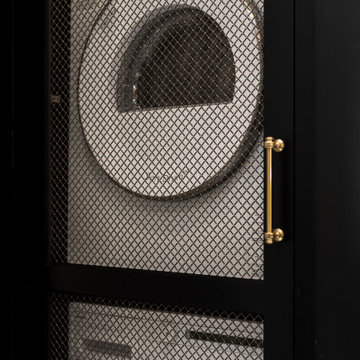
Remodeled Bathroom in a 1920's building. Features a walk in shower with hidden cabinetry in the wall and a washer and dryer.
Свежая идея для дизайна: маленькая главная ванная комната в стиле неоклассика (современная классика) с фасадами с декоративным кантом, черными фасадами, раздельным унитазом, черной плиткой, мраморной плиткой, черными стенами, мраморным полом, консольной раковиной, мраморной столешницей, разноцветным полом, душем с распашными дверями, разноцветной столешницей, тумбой под одну раковину и напольной тумбой для на участке и в саду - отличное фото интерьера
Свежая идея для дизайна: маленькая главная ванная комната в стиле неоклассика (современная классика) с фасадами с декоративным кантом, черными фасадами, раздельным унитазом, черной плиткой, мраморной плиткой, черными стенами, мраморным полом, консольной раковиной, мраморной столешницей, разноцветным полом, душем с распашными дверями, разноцветной столешницей, тумбой под одну раковину и напольной тумбой для на участке и в саду - отличное фото интерьера
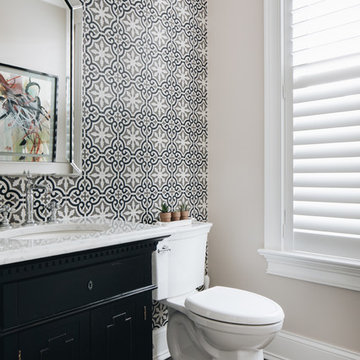
Photo by Stoffer Photography
Идея дизайна: маленький туалет в стиле фьюжн с фасадами с декоративным кантом, черными фасадами, раздельным унитазом, разноцветной плиткой, керамогранитной плиткой, серыми стенами, паркетным полом среднего тона, врезной раковиной, мраморной столешницей и белой столешницей для на участке и в саду
Идея дизайна: маленький туалет в стиле фьюжн с фасадами с декоративным кантом, черными фасадами, раздельным унитазом, разноцветной плиткой, керамогранитной плиткой, серыми стенами, паркетным полом среднего тона, врезной раковиной, мраморной столешницей и белой столешницей для на участке и в саду
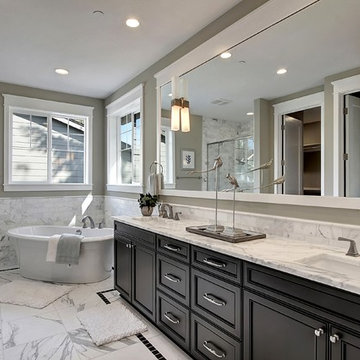
На фото: главная ванная комната в стиле кантри с фасадами с декоративным кантом, черными фасадами, отдельно стоящей ванной, серыми стенами и врезной раковиной

Step into the luxurious ambiance of the downstairs powder room, where opulence meets sophistication in a stunning display of modern design.
The focal point of the room is the sleek and elegant vanity, crafted from rich wood and topped with a luxurious marble countertop. The vanity exudes timeless charm with its clean lines and exquisite craftsmanship, offering both style and functionality.
Above the vanity, a large mirror with a slim metal frame reflects the room's beauty and adds a sense of depth and spaciousness. The mirror's minimalist design complements the overall aesthetic of the powder room, enhancing its contemporary allure.
Soft, ambient lighting bathes the room in a warm glow, creating a serene and inviting atmosphere. A statement pendant light hangs from the ceiling, casting a soft and diffused light that adds to the room's luxurious ambiance.
This powder room is more than just a functional space; it's a sanctuary of indulgence and relaxation, where every detail is meticulously curated to create a truly unforgettable experience. Welcome to a world of refined elegance and modern luxury.
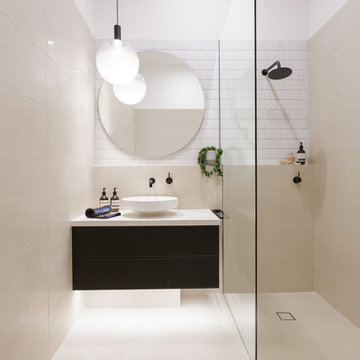
На фото: ванная комната среднего размера в стиле модернизм с фасадами с декоративным кантом, черными фасадами, открытым душем, цементной плиткой, душевой кабиной, настольной раковиной, столешницей из нержавеющей стали и белой столешницей
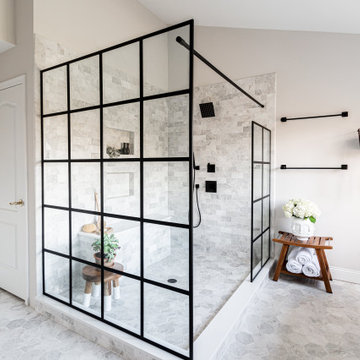
Стильный дизайн: большой главный совмещенный санузел в стиле неоклассика (современная классика) с фасадами с декоративным кантом, черными фасадами, тумбой под две раковины, встроенной тумбой, отдельно стоящей ванной, открытым душем, серой плиткой, мраморной плиткой, столешницей из кварцита, белой столешницей, унитазом-моноблоком, розовыми стенами, мраморным полом, врезной раковиной, серым полом и открытым душем - последний тренд
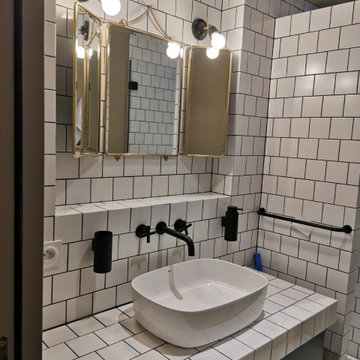
Salle de bain - Appartement Siméon 35m2
Свежая идея для дизайна: маленькая ванная комната в стиле модернизм с фасадами с декоративным кантом, черными фасадами, душем без бортиков, белой плиткой, керамической плиткой, бежевыми стенами, полом из керамической плитки, душевой кабиной, накладной раковиной, столешницей из плитки, черным полом, душем с распашными дверями, белой столешницей, тумбой под одну раковину и подвесной тумбой для на участке и в саду - отличное фото интерьера
Свежая идея для дизайна: маленькая ванная комната в стиле модернизм с фасадами с декоративным кантом, черными фасадами, душем без бортиков, белой плиткой, керамической плиткой, бежевыми стенами, полом из керамической плитки, душевой кабиной, накладной раковиной, столешницей из плитки, черным полом, душем с распашными дверями, белой столешницей, тумбой под одну раковину и подвесной тумбой для на участке и в саду - отличное фото интерьера
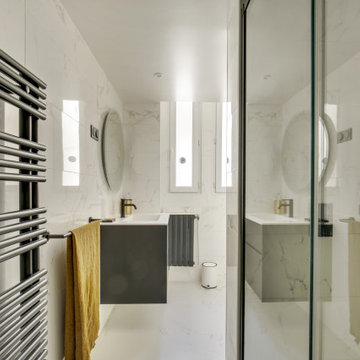
Le projet :
D’anciennes chambres de services sous les toits réunies en appartement locatif vont connaître une troisième vie avec une ultime transformation en pied-à-terre parisien haut de gamme.
Notre solution :
Nous avons commencé par ouvrir l’ancienne cloison entre le salon et la cuisine afin de bénéficier d’une belle pièce à vivre donnant sur les toits avec ses 3 fenêtres. Un îlot central en marbre blanc intègre une table de cuisson avec hotte intégrée. Nous le prolongeons par une table en noyer massif accueillant 6 personnes. L’équipe imagine une cuisine tout en linéaire noire mat avec poignées et robinetterie laiton. Le noir sera le fil conducteur du projet par petites touches, sur les boiseries notamment.
Sur le mur faisant face à la cuisine, nous agençons une bibliothèque sur mesure peinte en bleu grisé avec TV murale et un joli décor en papier-peint en fond de mur.
Les anciens radiateurs sont habillés de cache radiateurs menuisés qui servent d’assises supplémentaires au salon, en complément d’un grand canapé convertible très confortable, jaune moutarde.
Nous intégrons la climatisation à ce projet et la dissimulons dans les faux plafonds.
Une porte vitrée en métal noir vient isoler l’espace nuit de l’espace à vivre et ferme le long couloir desservant les deux chambres. Ce couloir est entièrement décoré avec un papier graphique bleu grisé, posé au dessus d’une moulure noire qui démarre depuis l’entrée, traverse le salon et se poursuit jusqu’à la salle de bains.
Nous repensons intégralement la chambre parentale afin de l’agrandir. Comment ? En supprimant l’ancienne salle de bains qui empiétait sur la moitié de la pièce. Ainsi, la chambre bénéficie d’un grand espace avec dressing ainsi que d’un espace bureau et d’un lit king size, comme à l’hôtel. Un superbe papier-peint texturé et abstrait habille le mur en tête de lit avec des luminaires design. Des rideaux occultants sur mesure permettent d’obscurcir la pièce, car les fenêtres sous toits ne bénéficient pas de volets.
Nous avons également agrandie la deuxième chambrée supprimant un ancien placard accessible depuis le couloir. Nous le remplaçons par un ensemble menuisé sur mesure qui permet d’intégrer dressing, rangements fermés et un espace bureau en niche ouverte. Toute la chambre est peinte dans un joli bleu profond.
La salle de bains d’origine étant supprimée, le nouveau projet intègre une salle de douche sur une partie du couloir et de la chambre parentale, à l’emplacement des anciens WC placés à l’extrémité de l’appartement. Un carrelage chic en marbre blanc recouvre sol et murs pour donner un maximum de clarté à la pièce, en contraste avec le meuble vasque, radiateur et robinetteries en noir mat. Une grande douche à l’italienne vient se substituer à l’ancienne baignoire. Des placards sur mesure discrets dissimulent lave-linge, sèche-linge et autres accessoires de toilette.
Le style :
Elégance, chic, confort et sobriété sont les grandes lignes directrices de cet appartement qui joue avec les codes du luxe… en toute simplicité. Ce qui fait de ce lieu, en définitive, un appartement très cosy. Chaque détail est étudié jusqu’aux poignées de portes en laiton qui contrastent avec les boiseries noires, que l’on retrouve en fil conducteur sur tout le projet, des plinthes aux portes. Le mobilier en noyer ajoute une touche de chaleur. Un grand canapé jaune moutarde s’accorde parfaitement au noir et aux bleus gris présents sur la bibliothèque, les parties basses des murs et dans le couloir.
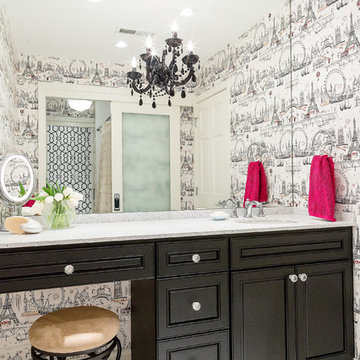
Karissa Van Tassel Photography
The kids shared bathroom is alive with bold black and white papers with hot pink accent on the girl's side. The center bathroom space features the toilet and an oversized tub. The tile in the tub surround is a white embossed animal print. A subtle surprise. Recent travels to Paris inspired the wallpaper selection for the girl's vanity area. Frosted sliding glass doors separate the spaces, allowing light and privacy.
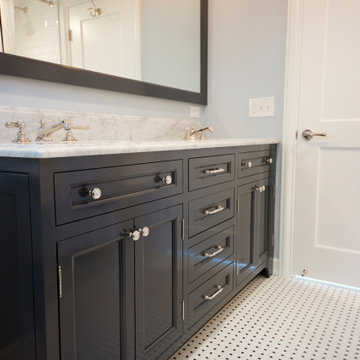
A classic traditional bathroom with basket weave tile floor, simple white subway tile and grey accents play nicely with the soft blue walls and coordinate with the adjoined bedroom.
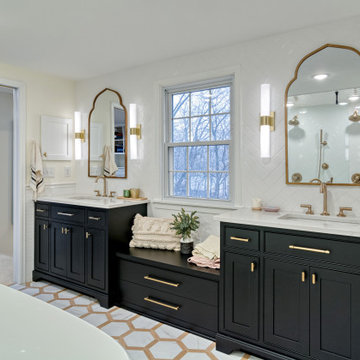
Primary Suite Remodel including pass-through bathroom to custom closet. Custom double shower, freestanding tub, and separate vanities with bench. Porcelain marble-look hex floor with wood accents, ceramic herringbone wall tile, and glass pebble shower floor tile.
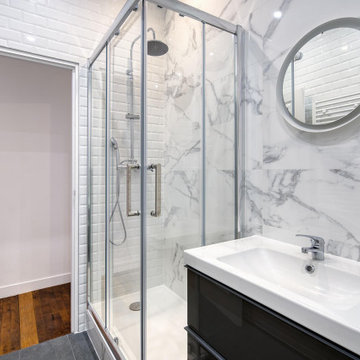
Avant travaux : Appartement vétuste de 65m² environ à diviser pour mise en location de deux logements.
Après travaux : Création de deux appartements T2 neufs. Seul le parquet massif ancien a été conservé.
Budget total (travaux, cuisines, mobilier, etc...) : ~ 70 000€
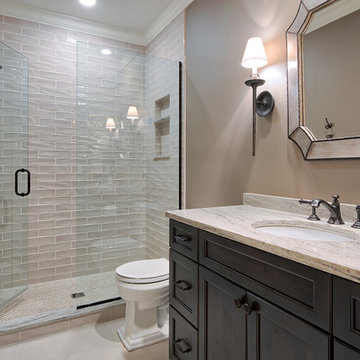
A stunning bathroom encompassing the little details. Matching black hardware on the vanity and shower tie the gorgeous black cabinetry and stand-in shower together for a refreshing oasis.
Contact us today for kitchen and bath design services! http://mingleteam.com/contact/
Scott Amundson Photography, LLC.
Санузел с фасадами с декоративным кантом и черными фасадами – фото дизайна интерьера
2

