Санузел с фасадами островного типа и деревянным потолком – фото дизайна интерьера
Сортировать:
Бюджет
Сортировать:Популярное за сегодня
61 - 80 из 123 фото
1 из 3
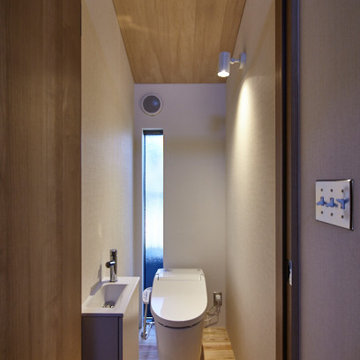
Стильный дизайн: туалет среднего размера: освещение в современном стиле с фасадами островного типа, белыми фасадами, унитазом-моноблоком, белыми стенами, паркетным полом среднего тона, монолитной раковиной, столешницей из искусственного камня, бежевым полом, белой столешницей, встроенной тумбой, деревянным потолком и обоями на стенах - последний тренд
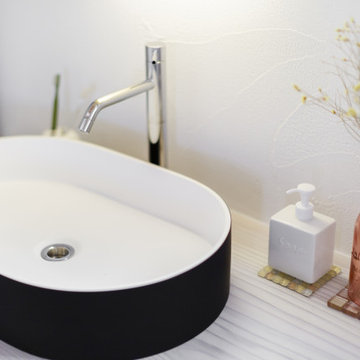
На фото: маленький туалет в стиле модернизм с фасадами островного типа, белыми фасадами, раздельным унитазом, белой плиткой, плиткой кабанчик, белыми стенами, паркетным полом среднего тона, накладной раковиной, столешницей из дерева, бежевым полом, белой столешницей, встроенной тумбой и деревянным потолком для на участке и в саду с
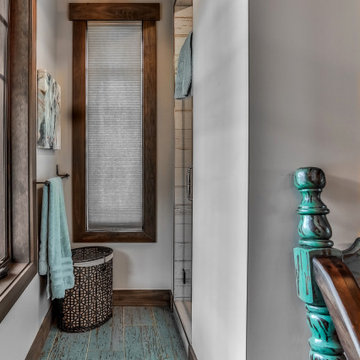
Свежая идея для дизайна: большая главная ванная комната в стиле фьюжн с фасадами островного типа, искусственно-состаренными фасадами, душем в нише, белыми стенами, полом из ламината, настольной раковиной, мраморной столешницей, серым полом, душем с распашными дверями, черной столешницей, тумбой под две раковины, встроенной тумбой и деревянным потолком - отличное фото интерьера
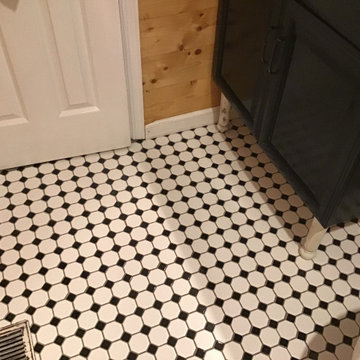
Bathroom remodel
Идея дизайна: маленький главный совмещенный санузел с фасадами островного типа, черными фасадами, накладной ванной, открытым душем, полом из керамической плитки, врезной раковиной, разноцветным полом, шторкой для ванной, тумбой под одну раковину, напольной тумбой, деревянным потолком и деревянными стенами для на участке и в саду
Идея дизайна: маленький главный совмещенный санузел с фасадами островного типа, черными фасадами, накладной ванной, открытым душем, полом из керамической плитки, врезной раковиной, разноцветным полом, шторкой для ванной, тумбой под одну раковину, напольной тумбой, деревянным потолком и деревянными стенами для на участке и в саду
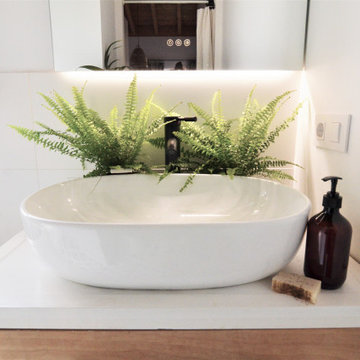
Свежая идея для дизайна: маленькая ванная комната в белых тонах с отделкой деревом в стиле кантри с фасадами островного типа, белыми фасадами, душем без бортиков, белой плиткой, белыми стенами, душевой кабиной, настольной раковиной, душем с раздвижными дверями, белой столешницей, зеркалом с подсветкой, тумбой под одну раковину, встроенной тумбой и деревянным потолком для на участке и в саду - отличное фото интерьера
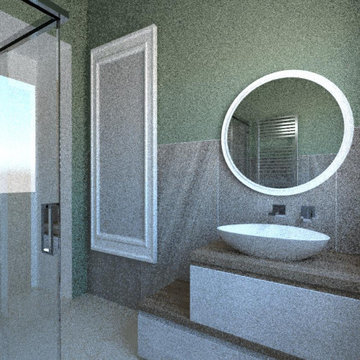
Il rivestimento utilizzato qui, simulava la pietra serena, e ben si adattava al pavimento in marmo rosa di Verona (pietra di Prun)
Стильный дизайн: ванная комната в классическом стиле с фасадами островного типа, бежевыми фасадами, душем без бортиков, серой плиткой, мраморной плиткой, зелеными стенами, мраморным полом, душевой кабиной, настольной раковиной, столешницей из дерева, розовым полом, душем с раздвижными дверями, тумбой под одну раковину, подвесной тумбой и деревянным потолком - последний тренд
Стильный дизайн: ванная комната в классическом стиле с фасадами островного типа, бежевыми фасадами, душем без бортиков, серой плиткой, мраморной плиткой, зелеными стенами, мраморным полом, душевой кабиной, настольной раковиной, столешницей из дерева, розовым полом, душем с раздвижными дверями, тумбой под одну раковину, подвесной тумбой и деревянным потолком - последний тренд
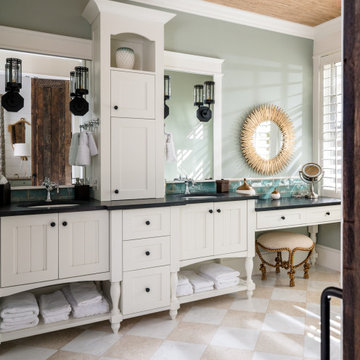
Featuring stunning white cabinetry, dark countertops, and custom-made sconces that exude elegance and sophistication. The patterned flooring adds a traditional element and enhances the overall aesthetic of the space.
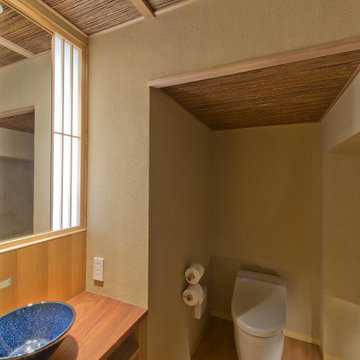
萩天井 樟の一枚板の床、竹とペーパーホルダーと和の要素を盛り込んだトイレ
Стильный дизайн: туалет среднего размера в классическом стиле с фасадами островного типа, искусственно-состаренными фасадами, унитазом-моноблоком, бежевыми стенами, настольной раковиной, столешницей из дерева, бежевым полом, бирюзовой столешницей, встроенной тумбой и деревянным потолком - последний тренд
Стильный дизайн: туалет среднего размера в классическом стиле с фасадами островного типа, искусственно-состаренными фасадами, унитазом-моноблоком, бежевыми стенами, настольной раковиной, столешницей из дерева, бежевым полом, бирюзовой столешницей, встроенной тумбой и деревянным потолком - последний тренд
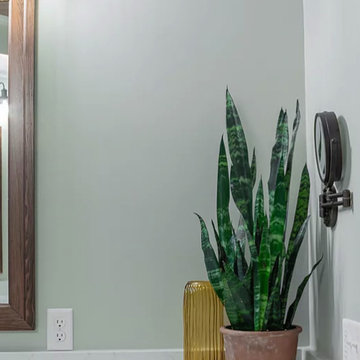
Alongside Integrity Remodeling and Design Group we took this large bathroom and made it have a distinct personality unique to the homeowner's desires. We added special details in the ceiling with stained shiplap feature and matching custom mirrors. We added bead board to match the re-painted existing cabinetry. Lastly we chose tile that had a warm, slightly rustic feel.
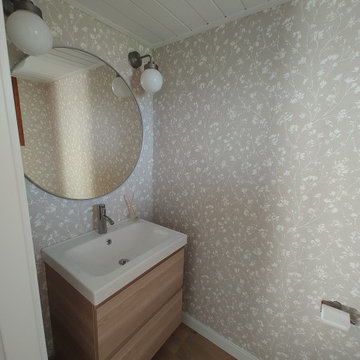
Reforma integral: renovación de escalera mediante pulido y barnizado de escalones y barandilla, y pintura en color blanco. Cambio de pavimento de cerámico a parquet laminado acabado roble claro. Cocina abierta. Diseño de iluminación. Rincón de lectura o reading nook para aprovechar el espacio debajo de la escalera. El mobiliario fue diseñado a medida. La cocina se renovó completamente con un diseño personalizado con península, led sobre encimera, y un importante aumento de la capacidad de almacenaje.

2階洗面脱衣室。木で造作された引出しやカウンター。
洗面ボウルはTOTO病院流し。引き出しの把手はイケア(施主支給)洗面室すぐ前にベランダへの扉があり
洗濯物干しの動線にも配慮。
Свежая идея для дизайна: маленький туалет в классическом стиле с фасадами островного типа, светлыми деревянными фасадами, унитазом-моноблоком, паркетным полом среднего тона, столешницей из плитки, бежевым полом, бежевой столешницей, встроенной тумбой и деревянным потолком для на участке и в саду - отличное фото интерьера
Свежая идея для дизайна: маленький туалет в классическом стиле с фасадами островного типа, светлыми деревянными фасадами, унитазом-моноблоком, паркетным полом среднего тона, столешницей из плитки, бежевым полом, бежевой столешницей, встроенной тумбой и деревянным потолком для на участке и в саду - отличное фото интерьера
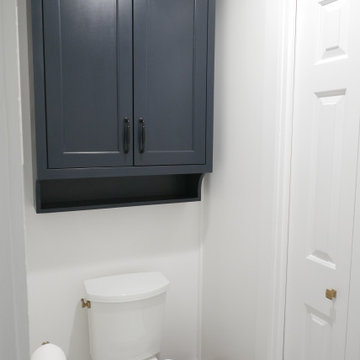
Kohler Irvine two piece toilet, custom built accessory cabinet with adjustable shelves, Top Knobs
Barrow cabinet pulls.
Свежая идея для дизайна: детский совмещенный санузел среднего размера в классическом стиле с фасадами островного типа, синими фасадами, отдельно стоящей ванной, угловым душем, раздельным унитазом, белой плиткой, керамической плиткой, белыми стенами, полом из керамогранита, врезной раковиной, столешницей из искусственного кварца, белым полом, душем с распашными дверями, белой столешницей, тумбой под одну раковину, напольной тумбой, деревянным потолком и деревянными стенами - отличное фото интерьера
Свежая идея для дизайна: детский совмещенный санузел среднего размера в классическом стиле с фасадами островного типа, синими фасадами, отдельно стоящей ванной, угловым душем, раздельным унитазом, белой плиткой, керамической плиткой, белыми стенами, полом из керамогранита, врезной раковиной, столешницей из искусственного кварца, белым полом, душем с распашными дверями, белой столешницей, тумбой под одну раковину, напольной тумбой, деревянным потолком и деревянными стенами - отличное фото интерьера
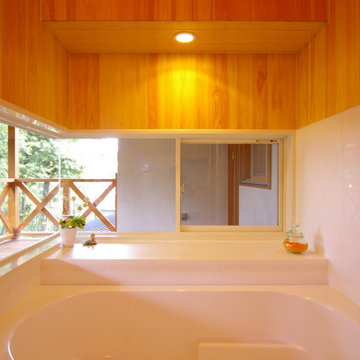
赤城山麓の深い森に面した丘陵地で暮らす大きな牧場主の住まい。南側に雑木林が広がり日暮れの後は前橋の夜景が星屑のように輝く…絶景の地である。浴室はそんな夜景を望む位置に配され、薪ストーブのある広い居間には時折り子供たちの大家族が集まり賑やかな森の宴が…。
На фото: главная ванная комната среднего размера в стиле модернизм с фасадами островного типа, белыми фасадами, накладной ванной, душем над ванной, раздельным унитазом, белой плиткой, бежевыми стенами, полом из линолеума, врезной раковиной, столешницей из оникса, коричневым полом, белой столешницей, тумбой под одну раковину, встроенной тумбой, деревянным потолком и деревянными стенами с
На фото: главная ванная комната среднего размера в стиле модернизм с фасадами островного типа, белыми фасадами, накладной ванной, душем над ванной, раздельным унитазом, белой плиткой, бежевыми стенами, полом из линолеума, врезной раковиной, столешницей из оникса, коричневым полом, белой столешницей, тумбой под одну раковину, встроенной тумбой, деревянным потолком и деревянными стенами с

Стильный дизайн: маленький туалет в стиле модернизм с фасадами островного типа, светлыми деревянными фасадами, раздельным унитазом, белой плиткой, плиткой кабанчик, белыми стенами, паркетным полом среднего тона, накладной раковиной, столешницей из дерева, бежевым полом, бежевой столешницей, встроенной тумбой и деревянным потолком для на участке и в саду - последний тренд
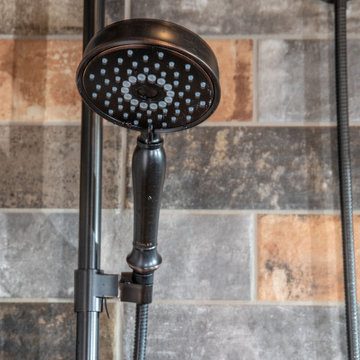
Rustic master bath spa with beautiful cabinetry, pebble tile and Helmsley Cambria Quartz. Topped off with Kohler Bancroft plumbing in Oil Rubbed Finish.

This transformation started with a builder grade bathroom and was expanded into a sauna wet room. With cedar walls and ceiling and a custom cedar bench, the sauna heats the space for a relaxing dry heat experience. The goal of this space was to create a sauna in the secondary bathroom and be as efficient as possible with the space. This bathroom transformed from a standard secondary bathroom to a ergonomic spa without impacting the functionality of the bedroom.
This project was super fun, we were working inside of a guest bedroom, to create a functional, yet expansive bathroom. We started with a standard bathroom layout and by building out into the large guest bedroom that was used as an office, we were able to create enough square footage in the bathroom without detracting from the bedroom aesthetics or function. We worked with the client on her specific requests and put all of the materials into a 3D design to visualize the new space.
Houzz Write Up: https://www.houzz.com/magazine/bathroom-of-the-week-stylish-spa-retreat-with-a-real-sauna-stsetivw-vs~168139419
The layout of the bathroom needed to change to incorporate the larger wet room/sauna. By expanding the room slightly it gave us the needed space to relocate the toilet, the vanity and the entrance to the bathroom allowing for the wet room to have the full length of the new space.
This bathroom includes a cedar sauna room that is incorporated inside of the shower, the custom cedar bench follows the curvature of the room's new layout and a window was added to allow the natural sunlight to come in from the bedroom. The aromatic properties of the cedar are delightful whether it's being used with the dry sauna heat and also when the shower is steaming the space. In the shower are matching porcelain, marble-look tiles, with architectural texture on the shower walls contrasting with the warm, smooth cedar boards. Also, by increasing the depth of the toilet wall, we were able to create useful towel storage without detracting from the room significantly.
This entire project and client was a joy to work with.

This transformation started with a builder grade bathroom and was expanded into a sauna wet room. With cedar walls and ceiling and a custom cedar bench, the sauna heats the space for a relaxing dry heat experience. The goal of this space was to create a sauna in the secondary bathroom and be as efficient as possible with the space. This bathroom transformed from a standard secondary bathroom to a ergonomic spa without impacting the functionality of the bedroom.
This project was super fun, we were working inside of a guest bedroom, to create a functional, yet expansive bathroom. We started with a standard bathroom layout and by building out into the large guest bedroom that was used as an office, we were able to create enough square footage in the bathroom without detracting from the bedroom aesthetics or function. We worked with the client on her specific requests and put all of the materials into a 3D design to visualize the new space.
Houzz Write Up: https://www.houzz.com/magazine/bathroom-of-the-week-stylish-spa-retreat-with-a-real-sauna-stsetivw-vs~168139419
The layout of the bathroom needed to change to incorporate the larger wet room/sauna. By expanding the room slightly it gave us the needed space to relocate the toilet, the vanity and the entrance to the bathroom allowing for the wet room to have the full length of the new space.
This bathroom includes a cedar sauna room that is incorporated inside of the shower, the custom cedar bench follows the curvature of the room's new layout and a window was added to allow the natural sunlight to come in from the bedroom. The aromatic properties of the cedar are delightful whether it's being used with the dry sauna heat and also when the shower is steaming the space. In the shower are matching porcelain, marble-look tiles, with architectural texture on the shower walls contrasting with the warm, smooth cedar boards. Also, by increasing the depth of the toilet wall, we were able to create useful towel storage without detracting from the room significantly.
This entire project and client was a joy to work with.
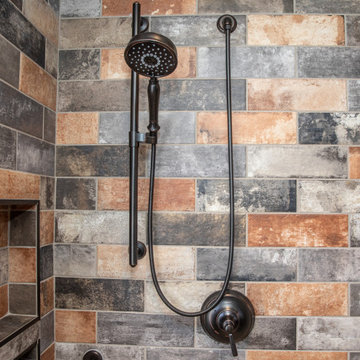
Rustic master bath spa with beautiful cabinetry, pebble tile and Helmsley Cambria Quartz. Topped off with Kohler Bancroft plumbing in Oil Rubbed Finish.
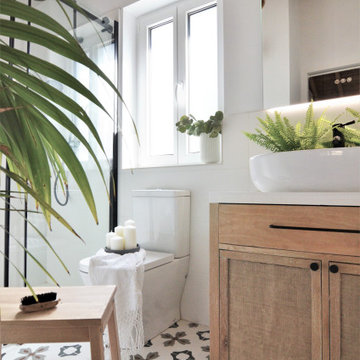
Источник вдохновения для домашнего уюта: маленькая ванная комната в белых тонах с отделкой деревом в стиле кантри с фасадами островного типа, белыми фасадами, душем без бортиков, белой плиткой, белыми стенами, душевой кабиной, настольной раковиной, душем с раздвижными дверями, белой столешницей, зеркалом с подсветкой, тумбой под одну раковину, встроенной тумбой и деревянным потолком для на участке и в саду

Свежая идея для дизайна: маленькая ванная комната в белых тонах с отделкой деревом в стиле кантри с фасадами островного типа, белыми фасадами, душем без бортиков, белой плиткой, белыми стенами, душевой кабиной, настольной раковиной, душем с раздвижными дверями, белой столешницей, зеркалом с подсветкой, тумбой под одну раковину, встроенной тумбой и деревянным потолком для на участке и в саду - отличное фото интерьера
Санузел с фасадами островного типа и деревянным потолком – фото дизайна интерьера
4

