Санузел с фасадами островного типа и деревянным потолком – фото дизайна интерьера
Сортировать:
Бюджет
Сортировать:Популярное за сегодня
21 - 40 из 123 фото
1 из 3

Rustic
$40,000- 50,000
На фото: главный совмещенный санузел среднего размера в стиле рустика с фасадами островного типа, темными деревянными фасадами, гидромассажной ванной, унитазом-моноблоком, коричневой плиткой, плиткой из травертина, зелеными стенами, полом из травертина, столешницей из гранита, коричневым полом, коричневой столешницей, тумбой под две раковины, напольной тумбой и деревянным потолком с
На фото: главный совмещенный санузел среднего размера в стиле рустика с фасадами островного типа, темными деревянными фасадами, гидромассажной ванной, унитазом-моноблоком, коричневой плиткой, плиткой из травертина, зелеными стенами, полом из травертина, столешницей из гранита, коричневым полом, коричневой столешницей, тумбой под две раковины, напольной тумбой и деревянным потолком с
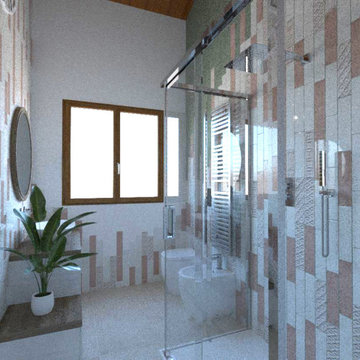
Il rivestimento proposto era a piastrelle listellate, sulle tinte del beige e del rosa, con un inserto in rilievo. Due pareti erano in verde salvia.
Стильный дизайн: маленькая ванная комната в классическом стиле с фасадами островного типа, бежевыми фасадами, душем без бортиков, серой плиткой, удлиненной плиткой, разноцветными стенами, мраморным полом, душевой кабиной, настольной раковиной, столешницей из дерева, розовым полом, душем с раздвижными дверями, коричневой столешницей, тумбой под одну раковину, подвесной тумбой и деревянным потолком для на участке и в саду - последний тренд
Стильный дизайн: маленькая ванная комната в классическом стиле с фасадами островного типа, бежевыми фасадами, душем без бортиков, серой плиткой, удлиненной плиткой, разноцветными стенами, мраморным полом, душевой кабиной, настольной раковиной, столешницей из дерева, розовым полом, душем с раздвижными дверями, коричневой столешницей, тумбой под одну раковину, подвесной тумбой и деревянным потолком для на участке и в саду - последний тренд
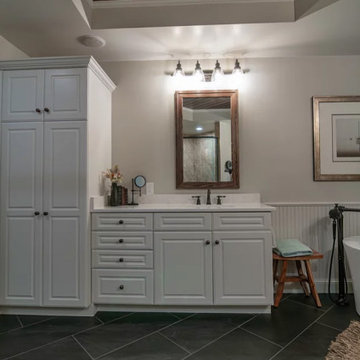
Alongside Integrity Remodeling and Design Group we took this large bathroom and made it have a distinct personality unique to the homeowner's desires. We added special details in the ceiling with stained shiplap feature and matching custom mirrors. We added bead board to match the re-painted existing cabinetry. Lastly we chose tile that had a warm, slightly rustic feel.
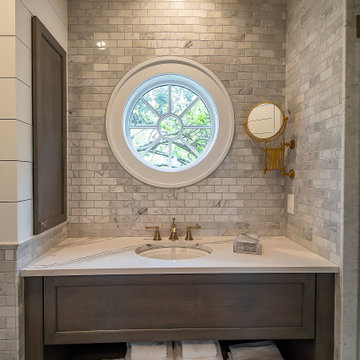
his Before & After is worth the time to view. Just gorgeous!
.
.
.
#payneandpayne #homebuilder #custombuild #remodeledbathroom #custombathroom #ohiocustomhomes #dreamhome #nahb #buildersofinsta #beforeandafter #huntingvalley #clevelandbuilders #AtHomeCLE .
.?@paulceroky

Drawing on inspiration from resort style open bathrooms, particularly like the ones you find in Bali, we adapted this philosophy and brought it to the next level and made the bedroom into a private retreat quarter.
– DGK Architects
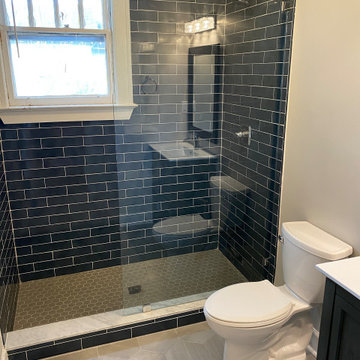
Bathroom Remodeling Savannah, Georgia l Tiled bath, tile floor installation, interior paint, new vanity installation, and new bathroom fixtures
Источник вдохновения для домашнего уюта: главная ванная комната среднего размера в скандинавском стиле с фасадами островного типа, черными фасадами, открытым душем, унитазом-моноблоком, синей плиткой, плиткой из листового стекла, белыми стенами, полом из керамической плитки, консольной раковиной, столешницей из гранита, серым полом, душем с распашными дверями, белой столешницей, тумбой под одну раковину, подвесной тумбой, деревянным потолком и деревянными стенами
Источник вдохновения для домашнего уюта: главная ванная комната среднего размера в скандинавском стиле с фасадами островного типа, черными фасадами, открытым душем, унитазом-моноблоком, синей плиткой, плиткой из листового стекла, белыми стенами, полом из керамической плитки, консольной раковиной, столешницей из гранита, серым полом, душем с распашными дверями, белой столешницей, тумбой под одну раковину, подвесной тумбой, деревянным потолком и деревянными стенами
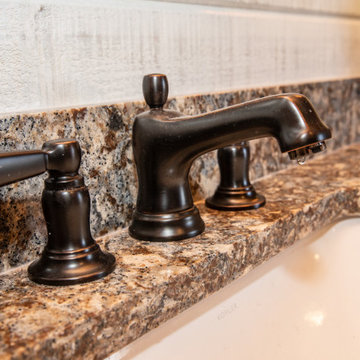
Rustic master bath spa with beautiful cabinetry, pebble tile and Helmsley Cambria Quartz. Topped off with Kohler Bancroft plumbing in Oil Rubbed Finish.

This transformation started with a builder grade bathroom and was expanded into a sauna wet room. With cedar walls and ceiling and a custom cedar bench, the sauna heats the space for a relaxing dry heat experience. The goal of this space was to create a sauna in the secondary bathroom and be as efficient as possible with the space. This bathroom transformed from a standard secondary bathroom to a ergonomic spa without impacting the functionality of the bedroom.
This project was super fun, we were working inside of a guest bedroom, to create a functional, yet expansive bathroom. We started with a standard bathroom layout and by building out into the large guest bedroom that was used as an office, we were able to create enough square footage in the bathroom without detracting from the bedroom aesthetics or function. We worked with the client on her specific requests and put all of the materials into a 3D design to visualize the new space.
Houzz Write Up: https://www.houzz.com/magazine/bathroom-of-the-week-stylish-spa-retreat-with-a-real-sauna-stsetivw-vs~168139419
The layout of the bathroom needed to change to incorporate the larger wet room/sauna. By expanding the room slightly it gave us the needed space to relocate the toilet, the vanity and the entrance to the bathroom allowing for the wet room to have the full length of the new space.
This bathroom includes a cedar sauna room that is incorporated inside of the shower, the custom cedar bench follows the curvature of the room's new layout and a window was added to allow the natural sunlight to come in from the bedroom. The aromatic properties of the cedar are delightful whether it's being used with the dry sauna heat and also when the shower is steaming the space. In the shower are matching porcelain, marble-look tiles, with architectural texture on the shower walls contrasting with the warm, smooth cedar boards. Also, by increasing the depth of the toilet wall, we were able to create useful towel storage without detracting from the room significantly.
This entire project and client was a joy to work with.

The original floor plan had to be restructured due to design flaws. The location of the door to the toilet caused you to hit your knee on the toilet bowl when entering the bathroom. While sitting on the toilet, the vanity would touch your side. This required proper relocation of the plumbing DWV and supply to the Powder Room. The existing delaminating vanity was also replaced with a Custom Vanity with Stiletto Furniture Feet and Aged Gray Stain. The vanity was complimented by a Carrera Marble Countertop with a Traditional Ogee Edge. A Custom site milled Shiplap wall, Beadboard Ceiling, and Crown Moulding details were added to elevate the small space. The existing tile floor was removed and replaced with new raw oak hardwood which needed to be blended into the existing oak hardwood. Then finished with special walnut stain and polyurethane.
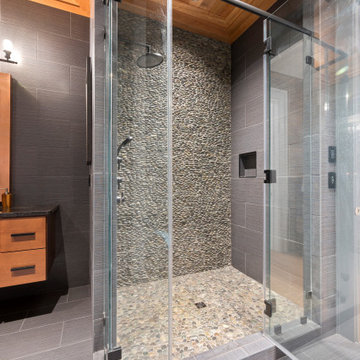
На фото: большая главная ванная комната в морском стиле с фасадами островного типа, светлыми деревянными фасадами, серой плиткой, керамогранитной плиткой, серыми стенами, полом из галечной плитки, врезной раковиной, столешницей из гранита, серым полом, душем с распашными дверями, черной столешницей, тумбой под одну раковину, встроенной тумбой и деревянным потолком
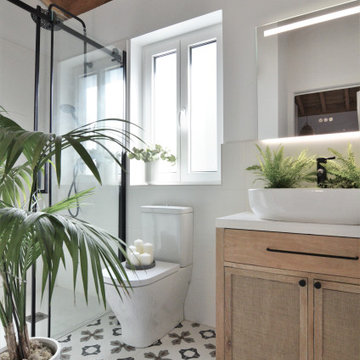
Источник вдохновения для домашнего уюта: маленькая ванная комната в белых тонах с отделкой деревом в стиле кантри с фасадами островного типа, белыми фасадами, душем без бортиков, белой плиткой, белыми стенами, душевой кабиной, настольной раковиной, душем с раздвижными дверями, белой столешницей, зеркалом с подсветкой, тумбой под одну раковину, встроенной тумбой и деревянным потолком для на участке и в саду
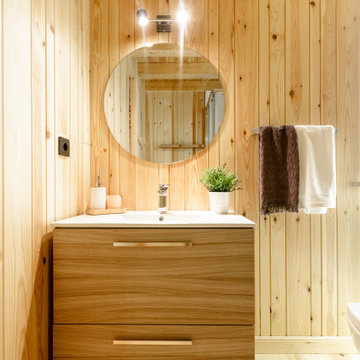
Los baños fueron los más olvidados en la obra nicial. La zona de la ducha rematada con azulejo de baja calidad, platos anticuados y mamparas poco vistosas. Se optó por modernizar acabados en la zona de la ducha con porcelanico gran formato blanco mate plato de ducha extraplano y mampara ligera. Cambiando el espejo y añadiendo verde actualizamos también el espacio
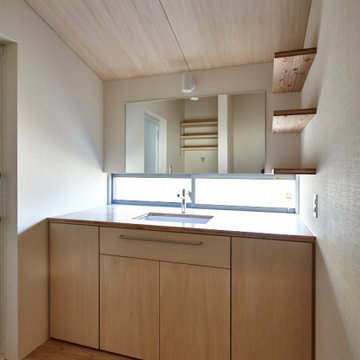
Свежая идея для дизайна: туалет среднего размера: освещение в современном стиле с фасадами островного типа, фасадами цвета дерева среднего тона, белыми стенами, паркетным полом среднего тона, врезной раковиной, столешницей из дерева, бежевым полом, бежевой столешницей, встроенной тумбой, деревянным потолком и обоями на стенах - отличное фото интерьера
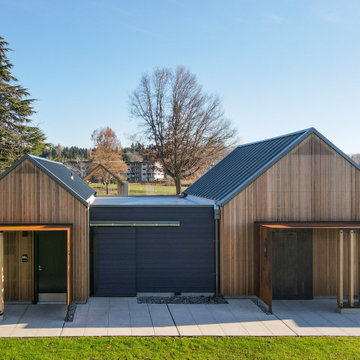
Wooden classic commercial bathroom with accent. This type of design can be used for both traditional and modern decors. The combination of white and wooden designs creates a sophisticated modern bathroom look.
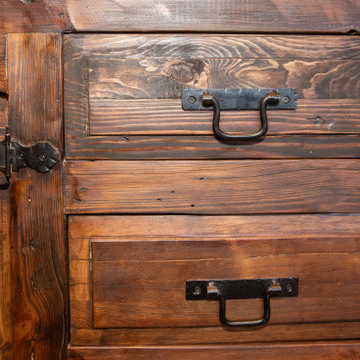
Rustic master bath spa with beautiful cabinetry, pebble tile and Helmsley Cambria Quartz. Topped off with Kohler Bancroft plumbing in Oil Rubbed Finish.

Construir una vivienda o realizar una reforma es un proceso largo, tedioso y lleno de imprevistos. En Houseoner te ayudamos a llevar a cabo la casa de tus sueños. Te ayudamos a buscar terreno, realizar el proyecto de arquitectura del interior y del exterior de tu casa y además, gestionamos la construcción de tu nueva vivienda.
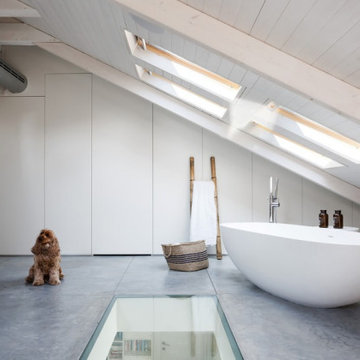
На фото: главная ванная комната среднего размера в современном стиле с фасадами островного типа, фасадами цвета дерева среднего тона, отдельно стоящей ванной, открытым душем, инсталляцией, серой плиткой, плиткой из листового камня, серыми стенами, бетонным полом, настольной раковиной, столешницей из дерева, серым полом, открытым душем, коричневой столешницей, нишей, тумбой под одну раковину, напольной тумбой, деревянным потолком и панелями на части стены
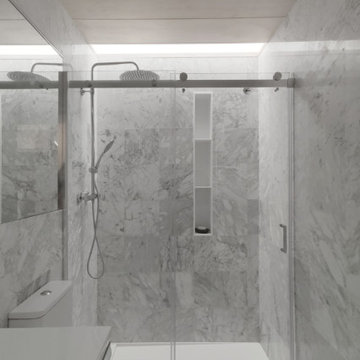
На фото: главная ванная комната среднего размера с фасадами островного типа, белыми фасадами, душем без бортиков, белой плиткой, мраморной плиткой, белыми стенами, мраморным полом, столешницей из искусственного кварца, белым полом, душем с раздвижными дверями, белой столешницей, нишей, тумбой под одну раковину, подвесной тумбой и деревянным потолком с
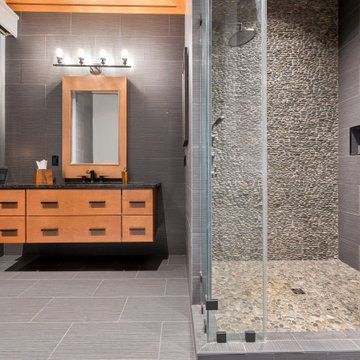
На фото: большая главная ванная комната в морском стиле с фасадами островного типа, светлыми деревянными фасадами, серой плиткой, керамогранитной плиткой, серыми стенами, полом из галечной плитки, врезной раковиной, столешницей из гранита, серым полом, душем с распашными дверями, черной столешницей, тумбой под одну раковину, встроенной тумбой и деревянным потолком
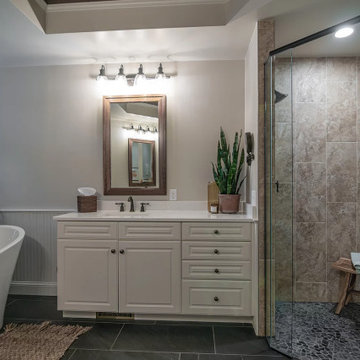
Alongside Integrity Remodeling and Design Group we took this large bathroom and made it have a distinct personality unique to the homeowner's desires. We added special details in the ceiling with stained shiplap feature and matching custom mirrors. We added bead board to match the re-painted existing cabinetry. Lastly we chose tile that had a warm, slightly rustic feel.
Санузел с фасадами островного типа и деревянным потолком – фото дизайна интерьера
2

