Санузел с фасадами любого цвета и каменной плиткой – фото дизайна интерьера
Сортировать:
Бюджет
Сортировать:Популярное за сегодня
121 - 140 из 39 815 фото
1 из 3
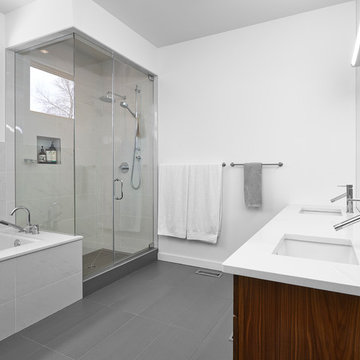
Designers: Kim and Chris Woodroffe
e-mail:cwoodrof@gmail.com
Photographer: Merle Prosofsky Photography Ltd.
Источник вдохновения для домашнего уюта: главная, серо-белая ванная комната среднего размера в стиле модернизм с врезной раковиной, серым полом, плоскими фасадами, фасадами цвета дерева среднего тона, полновстраиваемой ванной, угловым душем, серой плиткой, каменной плиткой, белыми стенами, полом из ламината, столешницей из искусственного кварца и душем с распашными дверями
Источник вдохновения для домашнего уюта: главная, серо-белая ванная комната среднего размера в стиле модернизм с врезной раковиной, серым полом, плоскими фасадами, фасадами цвета дерева среднего тона, полновстраиваемой ванной, угловым душем, серой плиткой, каменной плиткой, белыми стенами, полом из ламината, столешницей из искусственного кварца и душем с распашными дверями

Clear glass and a curbless shower seamlessly integrate the small bathroom's spaces with zen-like functionality.
© Jeffrey Totaro, photographer
На фото: ванная комната в современном стиле с врезной раковиной, плоскими фасадами, фасадами цвета дерева среднего тона, бежевой плиткой, каменной плиткой, душем без бортиков, бежевыми стенами, полом из керамогранита, бежевым полом и белой столешницей
На фото: ванная комната в современном стиле с врезной раковиной, плоскими фасадами, фасадами цвета дерева среднего тона, бежевой плиткой, каменной плиткой, душем без бортиков, бежевыми стенами, полом из керамогранита, бежевым полом и белой столешницей
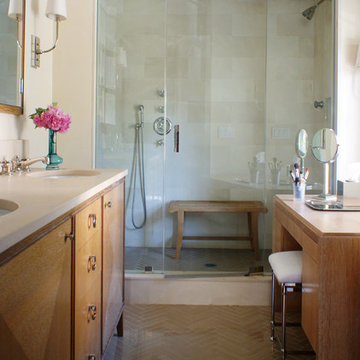
CBAC
Пример оригинального дизайна: главная ванная комната среднего размера в классическом стиле с душем в нише, плоскими фасадами, светлыми деревянными фасадами, бежевой плиткой, каменной плиткой, бежевыми стенами, светлым паркетным полом и врезной раковиной
Пример оригинального дизайна: главная ванная комната среднего размера в классическом стиле с душем в нише, плоскими фасадами, светлыми деревянными фасадами, бежевой плиткой, каменной плиткой, бежевыми стенами, светлым паркетным полом и врезной раковиной
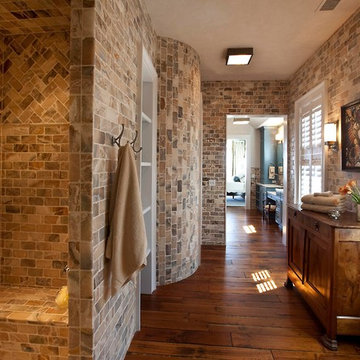
Photo by: Warren Lieb
Стильный дизайн: ванная комната в стиле неоклассика (современная классика) с фасадами цвета дерева среднего тона, угловым душем, каменной плиткой и коричневой плиткой - последний тренд
Стильный дизайн: ванная комната в стиле неоклассика (современная классика) с фасадами цвета дерева среднего тона, угловым душем, каменной плиткой и коричневой плиткой - последний тренд

The configuration of a structural wall at one end of the bathroom influenced the interior shape of the walk-in steam shower. The corner chases became home to two recessed shower caddies on either side of a niche where a Botticino marble bench resides. The walls are white, highly polished Thassos marble. For the custom mural, Thassos and Botticino marble chips were fashioned into a mosaic of interlocking eternity rings. The basket weave pattern on the shower floor pays homage to the provenance of the house.
The linen closet next to the shower was designed to look like it originally resided with the vanity--compatible in style, but not exactly matching. Like so many heirloom cabinets, it was created to look like a double chest with a marble platform between upper and lower cabinets. The upper cabinet doors have antique glass behind classic curved mullions that are in keeping with the eternity ring theme in the shower.
Photographer: Peter Rymwid
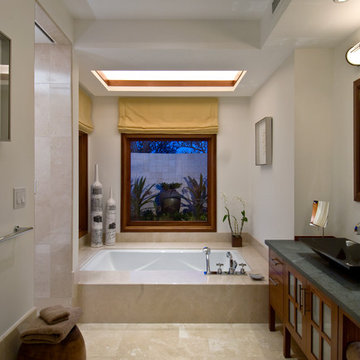
View of the master bathroom. A coffered ceiling accents the bathtub, and a hot tub is positioned just outside the window. A coral wall provides privacy. The shower enclosure and toilet room are on the left, the double vanity on the right.
Hal Lum
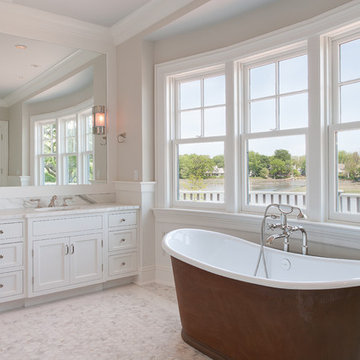
Fairfield County Award Winning Architect
Пример оригинального дизайна: большая главная ванная комната в классическом стиле с фасадами с декоративным кантом, белыми фасадами, отдельно стоящей ванной, душем в нише, белой плиткой, каменной плиткой, бежевыми стенами, мраморным полом, врезной раковиной и мраморной столешницей
Пример оригинального дизайна: большая главная ванная комната в классическом стиле с фасадами с декоративным кантом, белыми фасадами, отдельно стоящей ванной, душем в нише, белой плиткой, каменной плиткой, бежевыми стенами, мраморным полом, врезной раковиной и мраморной столешницей

This bathroom was designed and built to the highest standards by Fratantoni Luxury Estates. Check out our Facebook Fan Page at www.Facebook.com/FratantoniLuxuryEstates

This traditional master bathroom is part of a full bedroom suite. It combines masculine and feminine elements to best suit both homeowners' tastes.
2011 ASID Award Winning Design
This 10,000 square foot home was built for a family who prized entertaining and wine, and who wanted a home that would serve them for the rest of their lives. Our goal was to build and furnish a European-inspired home that feels like ‘home,’ accommodates parties with over one hundred guests, and suits the homeowners throughout their lives.
We used a variety of stones, millwork, wallpaper, and faux finishes to compliment the large spaces & natural light. We chose furnishings that emphasize clean lines and a traditional style. Throughout the furnishings, we opted for rich finishes & fabrics for a formal appeal. The homes antiqued chandeliers & light-fixtures, along with the repeating hues of red & navy offer a formal tradition.
Of the utmost importance was that we create spaces for the homeowners lifestyle: wine & art collecting, entertaining, fitness room & sauna. We placed fine art at sight-lines & points of interest throughout the home, and we create rooms dedicated to the homeowners other interests.
Interior Design & Furniture by Martha O'Hara Interiors
Build by Stonewood, LLC
Architecture by Eskuche Architecture
Photography by Susan Gilmore

His vanity done in Crystal custom cabinetry and mirror surround with Crema marfil marble countertop and sconces by Hudson Valley: 4021-OB Menlo Park in Bronze finish. Faucet is by Jado 842/803/105 Hatteras widespread lavatory faucet, lever handles, old bronze. Paint is Benjamin Moore 956 Palace White. Eric Rorer Photography

A view from the bedroom into the bathroom with a freestanding tub and sinuous curves of the ceiling and flooring materials.
Свежая идея для дизайна: главная ванная комната среднего размера в современном стиле с столешницей из бетона, отдельно стоящей ванной, монолитной раковиной, плоскими фасадами, темными деревянными фасадами, открытым душем, бежевой плиткой, каменной плиткой, белыми стенами, темным паркетным полом и открытым душем - отличное фото интерьера
Свежая идея для дизайна: главная ванная комната среднего размера в современном стиле с столешницей из бетона, отдельно стоящей ванной, монолитной раковиной, плоскими фасадами, темными деревянными фасадами, открытым душем, бежевой плиткой, каменной плиткой, белыми стенами, темным паркетным полом и открытым душем - отличное фото интерьера

На фото: большая главная ванная комната в стиле неоклассика (современная классика) с фасадами в стиле шейкер, черными фасадами, отдельно стоящей ванной, открытым душем, серыми стенами, врезной раковиной, открытым душем, серой плиткой, белой плиткой, каменной плиткой, мраморным полом и столешницей из кварцита с

Стильный дизайн: большой туалет в стиле рустика с плоскими фасадами, фасадами цвета дерева среднего тона, бежевой плиткой, каменной плиткой, бежевыми стенами, полом из керамической плитки, настольной раковиной, столешницей из меди и коричневой столешницей - последний тренд

Kat Alves-Photography
На фото: маленькая ванная комната в стиле кантри с черными фасадами, открытым душем, унитазом-моноблоком, разноцветной плиткой, каменной плиткой, белыми стенами, мраморным полом, врезной раковиной, мраморной столешницей и плоскими фасадами для на участке и в саду с
На фото: маленькая ванная комната в стиле кантри с черными фасадами, открытым душем, унитазом-моноблоком, разноцветной плиткой, каменной плиткой, белыми стенами, мраморным полом, врезной раковиной, мраморной столешницей и плоскими фасадами для на участке и в саду с

Builder: John Kraemer & Sons | Photography: Landmark Photography
На фото: маленькая главная ванная комната в стиле модернизм с плоскими фасадами, фасадами цвета дерева среднего тона, отдельно стоящей ванной, душем без бортиков, бежевой плиткой, каменной плиткой, бежевыми стенами, полом из керамической плитки, монолитной раковиной и столешницей из бетона для на участке и в саду
На фото: маленькая главная ванная комната в стиле модернизм с плоскими фасадами, фасадами цвета дерева среднего тона, отдельно стоящей ванной, душем без бортиков, бежевой плиткой, каменной плиткой, бежевыми стенами, полом из керамической плитки, монолитной раковиной и столешницей из бетона для на участке и в саду

Interior Architecture, Interior Design, Construction Administration, Art Curation, and Custom Millwork, AV & Furniture Design by Chango & Co.
Photography by Jacob Snavely
Featured in Architectural Digest

Пример оригинального дизайна: огромная главная ванная комната в современном стиле с плоскими фасадами, темными деревянными фасадами, отдельно стоящей ванной, белыми стенами, открытым душем, унитазом-моноблоком, серой плиткой, каменной плиткой, мраморным полом, врезной раковиной и столешницей из искусственного кварца
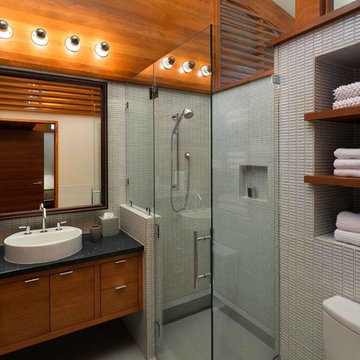
Farshid Assassi
На фото: маленькая ванная комната в стиле модернизм с настольной раковиной, плоскими фасадами, фасадами цвета дерева среднего тона, душем без бортиков, унитазом-моноблоком, серой плиткой, каменной плиткой, белыми стенами, полом из керамической плитки и душевой кабиной для на участке и в саду с
На фото: маленькая ванная комната в стиле модернизм с настольной раковиной, плоскими фасадами, фасадами цвета дерева среднего тона, душем без бортиков, унитазом-моноблоком, серой плиткой, каменной плиткой, белыми стенами, полом из керамической плитки и душевой кабиной для на участке и в саду с
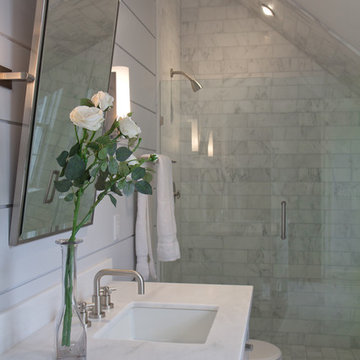
Photographed By: Vic Gubinski
Interiors By: Heike Hein Home
Пример оригинального дизайна: главная ванная комната среднего размера в стиле кантри с белыми фасадами, душем в нише, каменной плиткой, белыми стенами, мраморным полом и врезной раковиной
Пример оригинального дизайна: главная ванная комната среднего размера в стиле кантри с белыми фасадами, душем в нише, каменной плиткой, белыми стенами, мраморным полом и врезной раковиной

Nach der Umgestaltung entsteht ein barrierefreies Bad mit großformatigen Natursteinfliesen in Kombination mit einer warmen Holzfliese am Boden und einer hinterleuchteten Spanndecke. Besonders im Duschbereich gibt es durch die raumhohen Fliesen fast keine Fugen. Die Dusche kann mit 2 Flügeltüren großzügig breit geöffnet werden und ist so konzipiert, dass sie auch mit einem Rollstuhl befahren werden kann.
Санузел с фасадами любого цвета и каменной плиткой – фото дизайна интерьера
7

