Санузел с фасадами любого цвета и каменной плиткой – фото дизайна интерьера
Сортировать:
Бюджет
Сортировать:Популярное за сегодня
201 - 220 из 39 817 фото
1 из 3
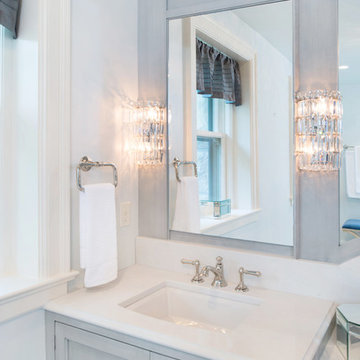
Matt Kocourek Photography
Идея дизайна: большая ванная комната в стиле неоклассика (современная классика) с врезной раковиной, фасадами с утопленной филенкой, серыми фасадами, столешницей из искусственного кварца, раздельным унитазом, серой плиткой, каменной плиткой, серыми стенами и мраморным полом
Идея дизайна: большая ванная комната в стиле неоклассика (современная классика) с врезной раковиной, фасадами с утопленной филенкой, серыми фасадами, столешницей из искусственного кварца, раздельным унитазом, серой плиткой, каменной плиткой, серыми стенами и мраморным полом

The goal of this project was to upgrade the builder grade finishes and create an ergonomic space that had a contemporary feel. This bathroom transformed from a standard, builder grade bathroom to a contemporary urban oasis. This was one of my favorite projects, I know I say that about most of my projects but this one really took an amazing transformation. By removing the walls surrounding the shower and relocating the toilet it visually opened up the space. Creating a deeper shower allowed for the tub to be incorporated into the wet area. Adding a LED panel in the back of the shower gave the illusion of a depth and created a unique storage ledge. A custom vanity keeps a clean front with different storage options and linear limestone draws the eye towards the stacked stone accent wall.
Houzz Write Up: https://www.houzz.com/magazine/inside-houzz-a-chopped-up-bathroom-goes-streamlined-and-swank-stsetivw-vs~27263720
The layout of this bathroom was opened up to get rid of the hallway effect, being only 7 foot wide, this bathroom needed all the width it could muster. Using light flooring in the form of natural lime stone 12x24 tiles with a linear pattern, it really draws the eye down the length of the room which is what we needed. Then, breaking up the space a little with the stone pebble flooring in the shower, this client enjoyed his time living in Japan and wanted to incorporate some of the elements that he appreciated while living there. The dark stacked stone feature wall behind the tub is the perfect backdrop for the LED panel, giving the illusion of a window and also creates a cool storage shelf for the tub. A narrow, but tasteful, oval freestanding tub fit effortlessly in the back of the shower. With a sloped floor, ensuring no standing water either in the shower floor or behind the tub, every thought went into engineering this Atlanta bathroom to last the test of time. With now adequate space in the shower, there was space for adjacent shower heads controlled by Kohler digital valves. A hand wand was added for use and convenience of cleaning as well. On the vanity are semi-vessel sinks which give the appearance of vessel sinks, but with the added benefit of a deeper, rounded basin to avoid splashing. Wall mounted faucets add sophistication as well as less cleaning maintenance over time. The custom vanity is streamlined with drawers, doors and a pull out for a can or hamper.
A wonderful project and equally wonderful client. I really enjoyed working with this client and the creative direction of this project.
Brushed nickel shower head with digital shower valve, freestanding bathtub, curbless shower with hidden shower drain, flat pebble shower floor, shelf over tub with LED lighting, gray vanity with drawer fronts, white square ceramic sinks, wall mount faucets and lighting under vanity. Hidden Drain shower system. Atlanta Bathroom.
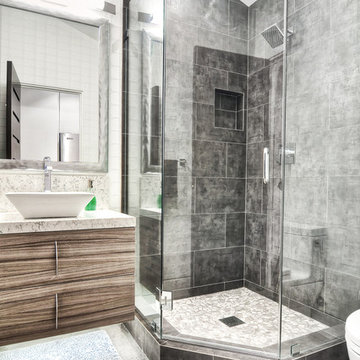
Идея дизайна: главная ванная комната среднего размера в современном стиле с настольной раковиной, плоскими фасадами, фасадами цвета дерева среднего тона, угловым душем, серой плиткой, угловой ванной, унитазом-моноблоком, каменной плиткой, белыми стенами, бетонным полом и столешницей из гранита
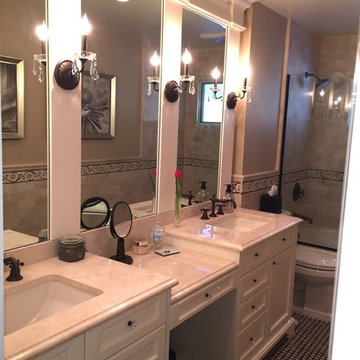
sorry for the cell pic! This was a great renovation of an outdated 80's style bathroom. We gutted it, laid a basket weave floor and a gorgeous custom vanity. Specialty faucets and bath fittings as well as the crystal sconces give this space a european flair. Great use of space for a long and narrow bathroom. A double sink vanity with just enough room in between for a makeup vanity.
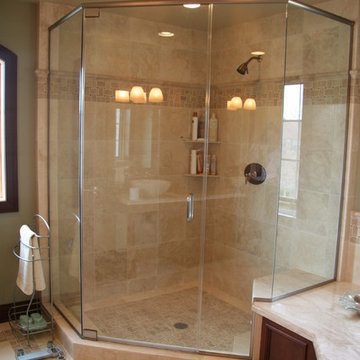
A cramped and compartmentalized master bath was turned into a lavish spa bath retreat in this Northwest Suburban home. Removing a tight walk in closet and opening up the master bath to the adjacent no longer needed children’s bedroom allowed for the new master closet to flow effortlessly out of the now expansive master bath.
A corner angled shower allows ample space for showering with a convenient bench seat that extends directly into the whirlpool tub deck. Herringbone tumbled marble tile underfoot creates a beautiful pattern that is repeated in the heated bathroom floor.
The toilet becomes unobtrusive as it hides behind a half wall behind the door to the master bedroom, and a slight niche takes its place to hold a decorative accent.
The sink wall becomes a work of art with a furniture-looking vanity graced with a functional decorative inset center cabinet and two striking marble vessel bowls with wall mounted faucets and decorative light fixtures. A delicate water fall edge on the marble counter top completes the artistic detailing.
A new doorway between rooms opens up the master bath to a new His and Hers walk-in closet, complete with an island, a makeup table, a full length mirror and even a window seat.
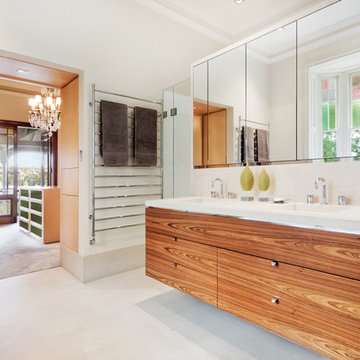
For this Woolwich master bathroom, Salt interiors created a floating vanity in Louro Preto timber veneer with mitered corners to shows the perfect book match joins. The mirrored shave cabinets were created to provide enough storage to keep his and hers separate.
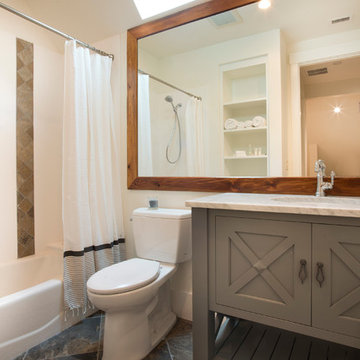
Источник вдохновения для домашнего уюта: ванная комната среднего размера в морском стиле с врезной раковиной, серыми фасадами, столешницей из гранита, отдельно стоящей ванной, душем над ванной, унитазом-моноблоком, каменной плиткой, белыми стенами, полом из сланца, душевой кабиной, коричневой плиткой и фасадами с утопленной филенкой
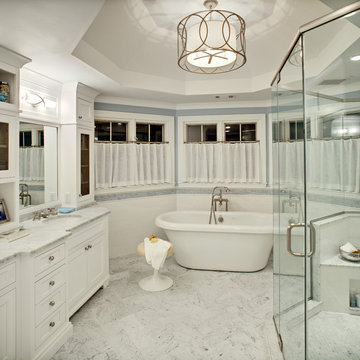
Wing Wong
Свежая идея для дизайна: главная ванная комната среднего размера в классическом стиле с врезной раковиной, отдельно стоящей ванной, двойным душем, фасадами островного типа, белыми фасадами, серой плиткой, каменной плиткой, серыми стенами, мраморным полом, столешницей из искусственного кварца, разноцветным полом и душем с распашными дверями - отличное фото интерьера
Свежая идея для дизайна: главная ванная комната среднего размера в классическом стиле с врезной раковиной, отдельно стоящей ванной, двойным душем, фасадами островного типа, белыми фасадами, серой плиткой, каменной плиткой, серыми стенами, мраморным полом, столешницей из искусственного кварца, разноцветным полом и душем с распашными дверями - отличное фото интерьера

This young family wanted a home that was bright, relaxed and clean lined which supported their desire to foster a sense of openness and enhance communication. Graceful style that would be comfortable and timeless was a primary goal.
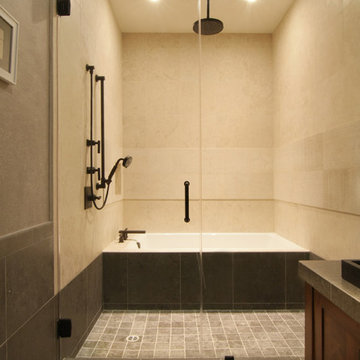
David William Photography
Стильный дизайн: ванная комната среднего размера в восточном стиле с фасадами с утопленной филенкой, темными деревянными фасадами, накладной ванной, бежевой плиткой, каменной плиткой, коричневыми стенами, мраморным полом, настольной раковиной, мраморной столешницей, душем в нише и душевой кабиной - последний тренд
Стильный дизайн: ванная комната среднего размера в восточном стиле с фасадами с утопленной филенкой, темными деревянными фасадами, накладной ванной, бежевой плиткой, каменной плиткой, коричневыми стенами, мраморным полом, настольной раковиной, мраморной столешницей, душем в нише и душевой кабиной - последний тренд
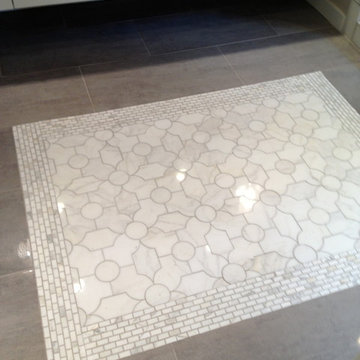
Tile (rug) floor to Master Bathroom
Пример оригинального дизайна: главная ванная комната среднего размера в стиле неоклассика (современная классика) с фасадами в стиле шейкер, белыми фасадами, открытым душем, инсталляцией, серой плиткой, каменной плиткой, серыми стенами, полом из керамогранита, накладной раковиной и столешницей из гранита
Пример оригинального дизайна: главная ванная комната среднего размера в стиле неоклассика (современная классика) с фасадами в стиле шейкер, белыми фасадами, открытым душем, инсталляцией, серой плиткой, каменной плиткой, серыми стенами, полом из керамогранита, накладной раковиной и столешницей из гранита
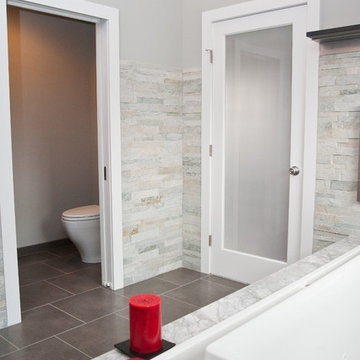
Project designed and developed by the Design Build Pros. Project managed and built by ProSkill Construction.
Источник вдохновения для домашнего уюта: большая главная ванная комната в современном стиле с фасадами в стиле шейкер, темными деревянными фасадами, накладной ванной, унитазом-моноблоком, серой плиткой, белой плиткой, каменной плиткой, серыми стенами, полом из керамической плитки, врезной раковиной и мраморной столешницей
Источник вдохновения для домашнего уюта: большая главная ванная комната в современном стиле с фасадами в стиле шейкер, темными деревянными фасадами, накладной ванной, унитазом-моноблоком, серой плиткой, белой плиткой, каменной плиткой, серыми стенами, полом из керамической плитки, врезной раковиной и мраморной столешницей
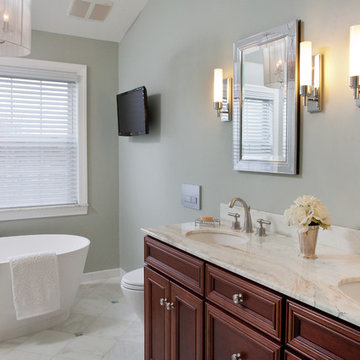
This eclectic bathroom in Cheltenham, PA features a number of aesthetic and functionality elements. The window was enlarged to allow more natural light to flow in. The stand alone tub was placed perpendicular to the stand alone shower. The custom built vanity includes his and hers sinks and a cherry finish. The flat screen TV is off to the far side of the shower and directly in front of the tub so both positions are able to view the screen. The hanging chandelier also adds another level of sophistication to a modernized bathroom.
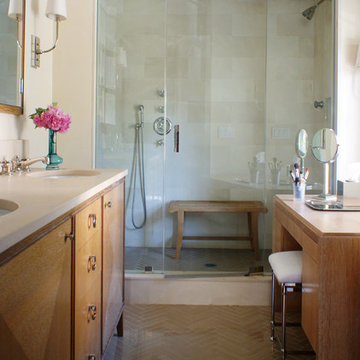
CBAC
Пример оригинального дизайна: главная ванная комната среднего размера в классическом стиле с душем в нише, плоскими фасадами, светлыми деревянными фасадами, бежевой плиткой, каменной плиткой, бежевыми стенами, светлым паркетным полом и врезной раковиной
Пример оригинального дизайна: главная ванная комната среднего размера в классическом стиле с душем в нише, плоскими фасадами, светлыми деревянными фасадами, бежевой плиткой, каменной плиткой, бежевыми стенами, светлым паркетным полом и врезной раковиной
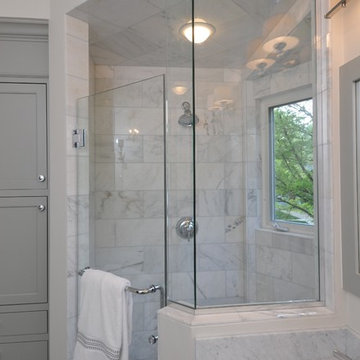
The bathrooms were part of a whole house renovation. The house, a foreclosure property, was gutted and remodeled by Streetscape Design. The bathrooms were updated and reconfigured, giving them a lighter feel. Benjamin Moore's "Fieldstone" was hand selected for the cabinets by designer, Susan Klimala, CKD, along with white carrara marble and simple white subway tile, reflecting a casual beachy feel that was carried throughout the house. Vintage style ceiling fixtures and nickel hardware complete the look. The new homeowners are enjoying life in their brand new "old" house.
Designed by: Susan Klimala, CKD, CBD
Photographed by Carlos Vergara
For more information on kitchen and bath design ideas go to: www.kitchenstudio-ge.com
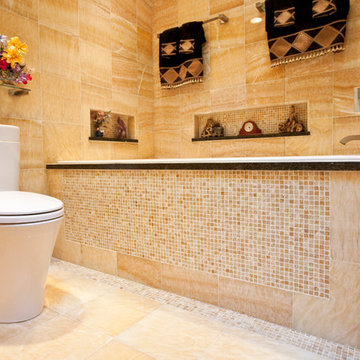
After 20 years in their home, this Redding, CT couple was anxious to exchange their tired, 80s-styled master bath for an elegant retreat boasting a myriad of modern conveniences. Because they were less than fond of the existing space-one that featured a white color palette complemented by a red tile border surrounding the tub and shower-the couple desired radical transformation. Inspired by a recent stay at a luxury hotel & armed with photos of the spa-like bathroom they enjoyed there, they called upon the design expertise & experience of Barry Miller of Simply Baths, Inc. Miller immediately set about imbuing the room with transitional styling, topping the floor, tub deck and shower with a mosaic Honey Onyx border. Honey Onyx vessel sinks and Ubatuba granite complete the embellished decor, while a skylight floods the space with natural light and a warm aesthetic. A large Whirlpool tub invites the couple to relax and unwind, and the inset LCD TV serves up a dose of entertainment. When time doesn't allow for an indulgent soak, a two-person shower with eight body jets is equally luxurious.
The bathroom also features ample storage, complete with three closets, three medicine cabinets, and various display niches. Now these homeowners are delighted when they set foot into their newly transformed five-star master bathroom retreat.
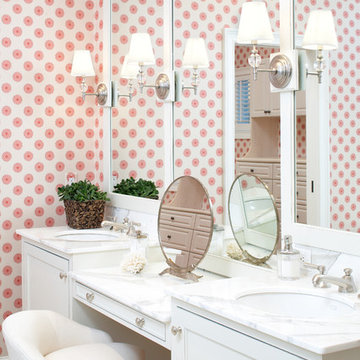
На фото: большая главная ванная комната в морском стиле с мраморной столешницей, врезной раковиной, фасадами с утопленной филенкой, белыми фасадами, отдельно стоящей ванной, угловым душем, каменной плиткой и розовыми стенами с
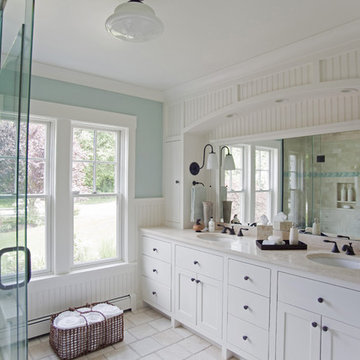
Photo Credit: Robin Ivy Photography http://www.robynivy.com/
На фото: ванная комната в морском стиле с врезной раковиной, фасадами в стиле шейкер, белыми фасадами, бежевой плиткой и каменной плиткой с
На фото: ванная комната в морском стиле с врезной раковиной, фасадами в стиле шейкер, белыми фасадами, бежевой плиткой и каменной плиткой с
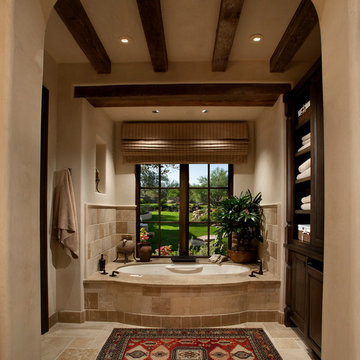
Источник вдохновения для домашнего уюта: главная ванная комната среднего размера в средиземноморском стиле с столешницей из известняка, фасадами с выступающей филенкой, темными деревянными фасадами, полновстраиваемой ванной, бежевой плиткой, каменной плиткой, бежевыми стенами и полом из известняка
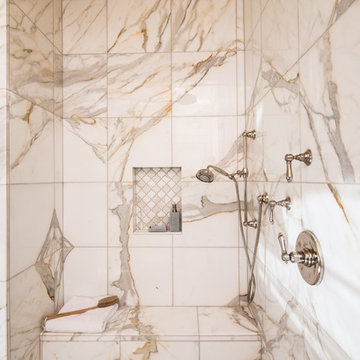
Complete kitchen and master bathroom remodeling including double Island, custom cabinets, under cabinet lighting, faux wood beams, recess LED lights, new doors, Hood, Wolf Range, marble countertop, pendant lights. Free standing tub, marble tile
Санузел с фасадами любого цвета и каменной плиткой – фото дизайна интерьера
11

