Санузел с двойным душем и столешницей из известняка – фото дизайна интерьера
Сортировать:
Бюджет
Сортировать:Популярное за сегодня
81 - 100 из 330 фото
1 из 3
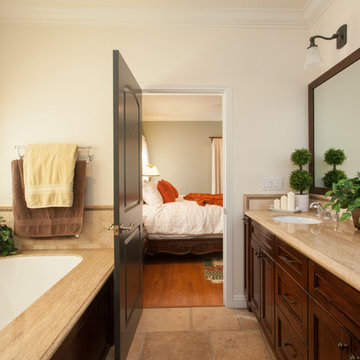
We were excited when the homeowners of this project approached us to help them with their whole house remodel as this is a historic preservation project. The historical society has approved this remodel. As part of that distinction we had to honor the original look of the home; keeping the façade updated but intact. For example the doors and windows are new but they were made as replicas to the originals. The homeowners were relocating from the Inland Empire to be closer to their daughter and grandchildren. One of their requests was additional living space. In order to achieve this we added a second story to the home while ensuring that it was in character with the original structure. The interior of the home is all new. It features all new plumbing, electrical and HVAC. Although the home is a Spanish Revival the homeowners style on the interior of the home is very traditional. The project features a home gym as it is important to the homeowners to stay healthy and fit. The kitchen / great room was designed so that the homewoners could spend time with their daughter and her children. The home features two master bedroom suites. One is upstairs and the other one is down stairs. The homeowners prefer to use the downstairs version as they are not forced to use the stairs. They have left the upstairs master suite as a guest suite.
Enjoy some of the before and after images of this project:
http://www.houzz.com/discussions/3549200/old-garage-office-turned-gym-in-los-angeles
http://www.houzz.com/discussions/3558821/la-face-lift-for-the-patio
http://www.houzz.com/discussions/3569717/la-kitchen-remodel
http://www.houzz.com/discussions/3579013/los-angeles-entry-hall
http://www.houzz.com/discussions/3592549/exterior-shots-of-a-whole-house-remodel-in-la
http://www.houzz.com/discussions/3607481/living-dining-rooms-become-a-library-and-formal-dining-room-in-la
http://www.houzz.com/discussions/3628842/bathroom-makeover-in-los-angeles-ca
http://www.houzz.com/discussions/3640770/sweet-dreams-la-bedroom-remodels
Exterior: Approved by the historical society as a Spanish Revival, the second story of this home was an addition. All of the windows and doors were replicated to match the original styling of the house. The roof is a combination of Gable and Hip and is made of red clay tile. The arched door and windows are typical of Spanish Revival. The home also features a Juliette Balcony and window.
Library / Living Room: The library offers Pocket Doors and custom bookcases.
Powder Room: This powder room has a black toilet and Herringbone travertine.
Kitchen: This kitchen was designed for someone who likes to cook! It features a Pot Filler, a peninsula and an island, a prep sink in the island, and cookbook storage on the end of the peninsula. The homeowners opted for a mix of stainless and paneled appliances. Although they have a formal dining room they wanted a casual breakfast area to enjoy informal meals with their grandchildren. The kitchen also utilizes a mix of recessed lighting and pendant lights. A wine refrigerator and outlets conveniently located on the island and around the backsplash are the modern updates that were important to the homeowners.
Master bath: The master bath enjoys both a soaking tub and a large shower with body sprayers and hand held. For privacy, the bidet was placed in a water closet next to the shower. There is plenty of counter space in this bathroom which even includes a makeup table.
Staircase: The staircase features a decorative niche
Upstairs master suite: The upstairs master suite features the Juliette balcony
Outside: Wanting to take advantage of southern California living the homeowners requested an outdoor kitchen complete with retractable awning. The fountain and lounging furniture keep it light.
Home gym: This gym comes completed with rubberized floor covering and dedicated bathroom. It also features its own HVAC system and wall mounted TV.
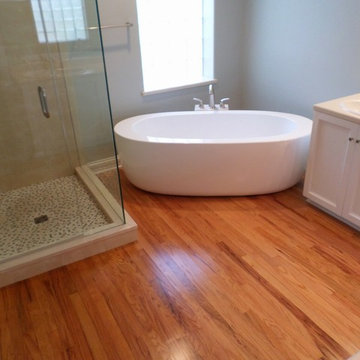
На фото: маленькая главная ванная комната в стиле модернизм с фасадами с утопленной филенкой, белыми фасадами, столешницей из известняка, отдельно стоящей ванной, двойным душем, бежевой плиткой, керамогранитной плиткой, серыми стенами и светлым паркетным полом для на участке и в саду с
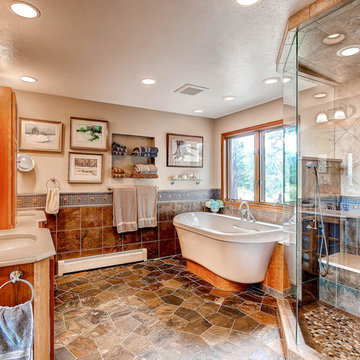
Пример оригинального дизайна: большая главная ванная комната в стиле рустика с фасадами с утопленной филенкой, светлыми деревянными фасадами, отдельно стоящей ванной, двойным душем, синей плиткой, плиткой мозаикой, бежевыми стенами, бетонным полом, врезной раковиной и столешницей из известняка
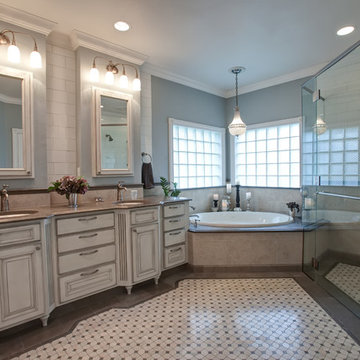
На фото: большая главная ванная комната в классическом стиле с врезной раковиной, фасадами с выступающей филенкой, искусственно-состаренными фасадами, столешницей из известняка, накладной ванной, двойным душем, раздельным унитазом, бежевой плиткой, каменной плиткой, синими стенами и полом из мозаичной плитки
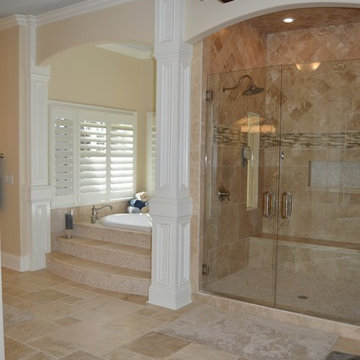
Luxury Master Bathroom. Travertine Shower. Freestanding French shower doors. Alex Custom Homes, LLC
Идея дизайна: большая главная ванная комната в стиле неоклассика (современная классика) с врезной раковиной, фасадами с выступающей филенкой, белыми фасадами, столешницей из известняка, накладной ванной, двойным душем, унитазом-моноблоком, бежевой плиткой, каменной плиткой, бежевыми стенами и полом из известняка
Идея дизайна: большая главная ванная комната в стиле неоклассика (современная классика) с врезной раковиной, фасадами с выступающей филенкой, белыми фасадами, столешницей из известняка, накладной ванной, двойным душем, унитазом-моноблоком, бежевой плиткой, каменной плиткой, бежевыми стенами и полом из известняка
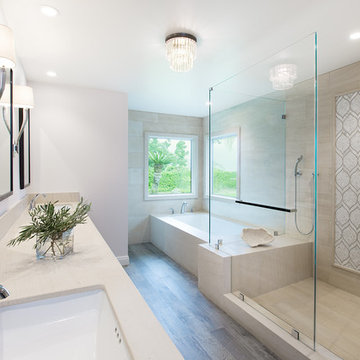
На фото: главная ванная комната среднего размера в стиле неоклассика (современная классика) с накладной ванной, паркетным полом среднего тона, столешницей из известняка, двойным душем, белыми стенами и врезной раковиной
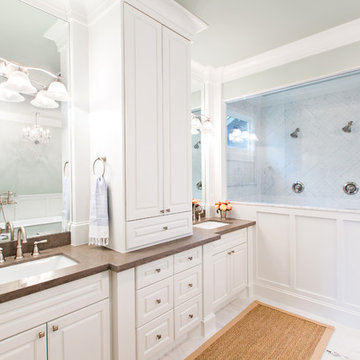
Laurie Perez
Идея дизайна: огромная главная ванная комната в классическом стиле с врезной раковиной, фасадами с выступающей филенкой, белыми фасадами, столешницей из известняка, ванной на ножках, двойным душем, раздельным унитазом, белой плиткой, керамогранитной плиткой, зелеными стенами и мраморным полом
Идея дизайна: огромная главная ванная комната в классическом стиле с врезной раковиной, фасадами с выступающей филенкой, белыми фасадами, столешницей из известняка, ванной на ножках, двойным душем, раздельным унитазом, белой плиткой, керамогранитной плиткой, зелеными стенами и мраморным полом
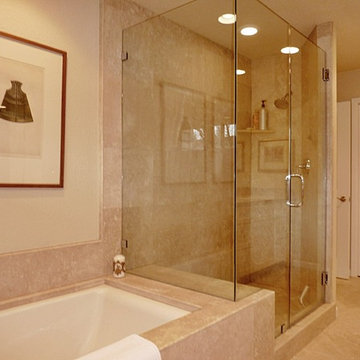
SLDdigital
Пример оригинального дизайна: большая главная ванная комната в классическом стиле с врезной раковиной, фасадами с утопленной филенкой, белыми фасадами, столешницей из известняка, полновстраиваемой ванной, двойным душем, унитазом-моноблоком, разноцветной плиткой, керамической плиткой, белыми стенами и полом из известняка
Пример оригинального дизайна: большая главная ванная комната в классическом стиле с врезной раковиной, фасадами с утопленной филенкой, белыми фасадами, столешницей из известняка, полновстраиваемой ванной, двойным душем, унитазом-моноблоком, разноцветной плиткой, керамической плиткой, белыми стенами и полом из известняка
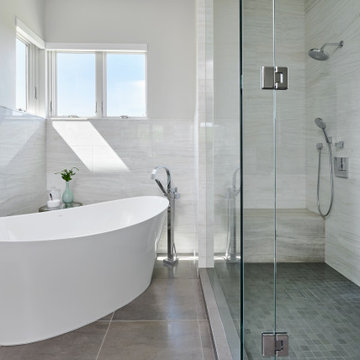
Primary bathroom in Carbondale Colorado.
Пример оригинального дизайна: большая главная ванная комната в стиле неоклассика (современная классика) с фасадами в стиле шейкер, коричневыми фасадами, отдельно стоящей ванной, двойным душем, серой плиткой, полом из керамогранита, врезной раковиной, столешницей из известняка, серым полом, душем с распашными дверями, серой столешницей, тумбой под две раковины и встроенной тумбой
Пример оригинального дизайна: большая главная ванная комната в стиле неоклассика (современная классика) с фасадами в стиле шейкер, коричневыми фасадами, отдельно стоящей ванной, двойным душем, серой плиткой, полом из керамогранита, врезной раковиной, столешницей из известняка, серым полом, душем с распашными дверями, серой столешницей, тумбой под две раковины и встроенной тумбой
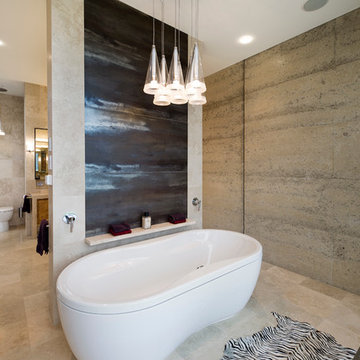
This stunning home has been finished to exacting standards and has received widespread recognition for its design, attention to finishing detail and use of innovative fixtures and fittings.
The external finish combines soaring three metre rammed earth walls, ship lapped spotted gum gables, a 250PFC feature perimeter beam and expansive Capral 150 series double glazed windows. These combine to make an outstanding transition into a superb setting. Internally the house has extensive use of solid spotted gum for the cabinetry and 1200 x 600 porcelain tiles in the entrance creating an open feel to the home. Bathrooms and ensuite use travertine tiling and glass to full effect and the open kitchen with travertine stone, links to the living areas but has been designed with functionality in mind. The living area centres around a bespoke fireplace in natural stone on a raised resin buffed concrete hearth. Lighting and electrical fixtures combine cutting-edge technology with energy efficiency and all fixtures are of the latest design and provide practicality of use.
A beautifully landscaped pool is viewed from the living and master bedroom areas and is complimented with a pool house that replicates the features of the main house.
Hedger Constructions is proud to have worked with the owners to complete this multi award winning home.
Awards: Victorian Regional Builder of the Year 2011
2011 Victorian Best Custom Home 1M - $3M
North East Regional Builder of the Year 2011
2011 North East Best Custom Home over $500,000
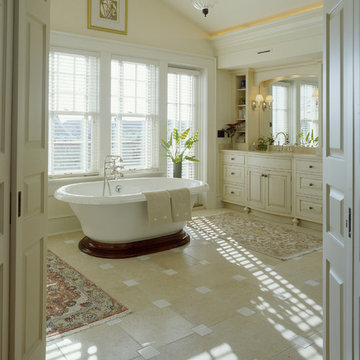
An arched opening with pocket doors leads into the Master Bath room with a limestone floor with ceramic tile accents. Rion Rizzo, Creative Sources Photography
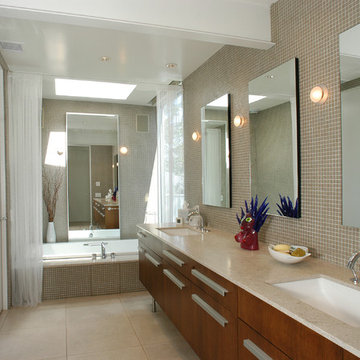
Master Bathroom
На фото: большая главная ванная комната в стиле ретро с врезной раковиной, плоскими фасадами, темными деревянными фасадами, столешницей из известняка, накладной ванной, унитазом-моноблоком, бежевой плиткой, бежевыми стенами, полом из известняка, двойным душем и стеклянной плиткой
На фото: большая главная ванная комната в стиле ретро с врезной раковиной, плоскими фасадами, темными деревянными фасадами, столешницей из известняка, накладной ванной, унитазом-моноблоком, бежевой плиткой, бежевыми стенами, полом из известняка, двойным душем и стеклянной плиткой
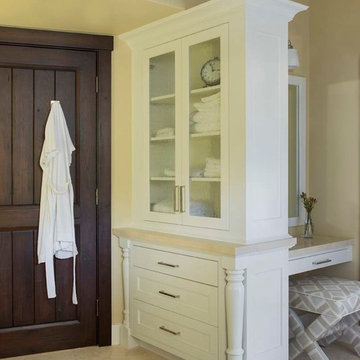
This large furniture style cabinet is built in and used for storage of towels. With a white painted finish, crown molding top, glass lite doors and turned leg details, this unit resembles an old style kitchen hutch. Behind this is a makeup vantiy with mirror, drawer storage and upholstered bench seat.
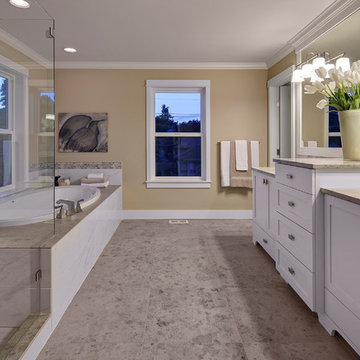
На фото: главная ванная комната в классическом стиле с врезной раковиной, фасадами с утопленной филенкой, белыми фасадами, столешницей из известняка, накладной ванной, двойным душем, разноцветной плиткой, плиткой мозаикой, бежевыми стенами, полом из керамогранита и раздельным унитазом
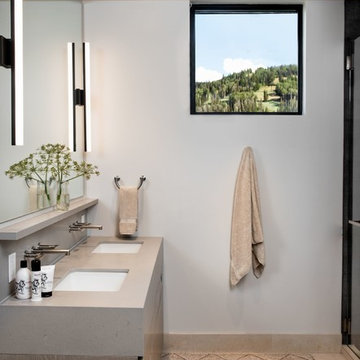
Modern clean guest bathroom keeps it all about the view. Window used as a piece of art, accented by the centered towel hook. Modern streamlined sconces and block double sink keep strong clean modern feel in tact.
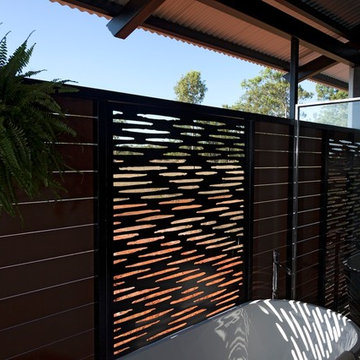
Tropix Homes
Свежая идея для дизайна: большая главная ванная комната в морском стиле с подвесной раковиной, фасадами с выступающей филенкой, белыми фасадами, столешницей из известняка, отдельно стоящей ванной, двойным душем, унитазом-моноблоком, коричневой плиткой, каменной плиткой, черными стенами и полом из керамической плитки - отличное фото интерьера
Свежая идея для дизайна: большая главная ванная комната в морском стиле с подвесной раковиной, фасадами с выступающей филенкой, белыми фасадами, столешницей из известняка, отдельно стоящей ванной, двойным душем, унитазом-моноблоком, коричневой плиткой, каменной плиткой, черными стенами и полом из керамической плитки - отличное фото интерьера
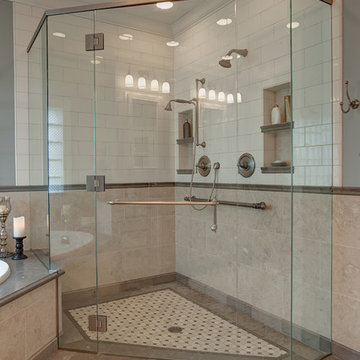
Пример оригинального дизайна: большая главная ванная комната в классическом стиле с врезной раковиной, фасадами с выступающей филенкой, искусственно-состаренными фасадами, столешницей из известняка, накладной ванной, двойным душем, раздельным унитазом, бежевой плиткой, каменной плиткой, синими стенами и полом из мозаичной плитки
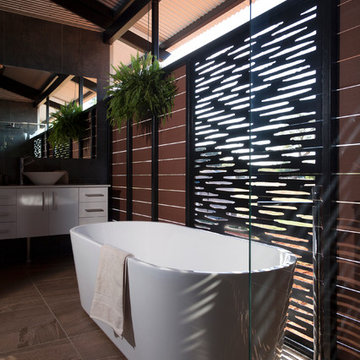
Tropix Homes
На фото: большая главная ванная комната в морском стиле с подвесной раковиной, фасадами с выступающей филенкой, белыми фасадами, столешницей из известняка, отдельно стоящей ванной, двойным душем, унитазом-моноблоком, коричневой плиткой, каменной плиткой, черными стенами и полом из керамической плитки
На фото: большая главная ванная комната в морском стиле с подвесной раковиной, фасадами с выступающей филенкой, белыми фасадами, столешницей из известняка, отдельно стоящей ванной, двойным душем, унитазом-моноблоком, коричневой плиткой, каменной плиткой, черными стенами и полом из керамической плитки
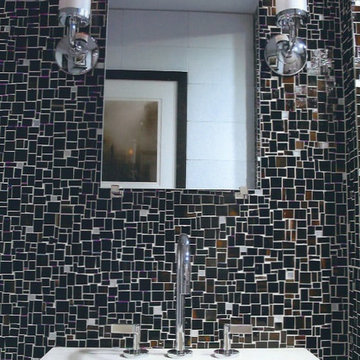
Adding to the visual drama are the stunning congrats of color and finish. Here, the exquisite dark brown stone and glass mosaic tiles are infused with spotted reflective silver ones, creating a modernist random tile pattern. Set against this hard, dark surface are the soft, white leather tiles configured in a bold geometric pattern creating an interesting dialectic motif. Atop of the console is a simple stark faucet lever set. Here, less is more; crispness defines elegance. Aligned with this simplicity are the frameless mirrors held in place with small square polished chrome clips. On either side of these linear mirrors are poised tube-like cylindrical sconces. Here, curves create counterpoints to rectilinear lines.
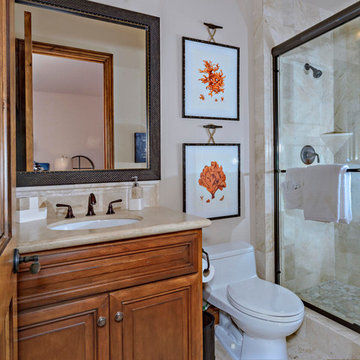
The hand painted coral prints were hung on real nautical boat cleats to add visual interest.
На фото: ванная комната среднего размера в средиземноморском стиле с фасадами с выступающей филенкой, коричневыми фасадами, ванной в нише, двойным душем, унитазом-моноблоком, бежевой плиткой, плиткой из травертина, бежевыми стенами, полом из травертина, душевой кабиной, накладной раковиной, столешницей из известняка, бежевым полом, душем с раздвижными дверями и бежевой столешницей с
На фото: ванная комната среднего размера в средиземноморском стиле с фасадами с выступающей филенкой, коричневыми фасадами, ванной в нише, двойным душем, унитазом-моноблоком, бежевой плиткой, плиткой из травертина, бежевыми стенами, полом из травертина, душевой кабиной, накладной раковиной, столешницей из известняка, бежевым полом, душем с раздвижными дверями и бежевой столешницей с
Санузел с двойным душем и столешницей из известняка – фото дизайна интерьера
5

