Санузел с двойным душем и столешницей из известняка – фото дизайна интерьера
Сортировать:
Бюджет
Сортировать:Популярное за сегодня
41 - 60 из 330 фото
1 из 3
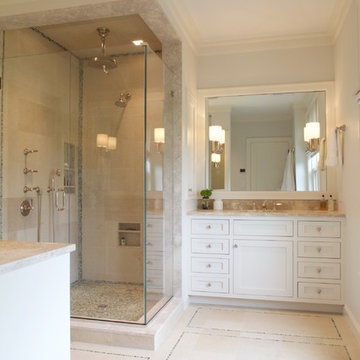
Painted custom cabinetry by JWH with limestone floor and countertops. Stone mosaic frames the floor and shower walls. limestone countertop and creamy walls. Polished nickel fixtures.
Cabinetry Designer: Jennifer Howard
Interior Designer: Bridget Curran, JWH
Photographer: Mick Hales

This serene bathroom has a steam room with a custom chaise designed after the owner's body for the perfect spa experience.
Идея дизайна: большая главная ванная комната с серыми фасадами, двойным душем, раздельным унитазом, серой плиткой, мраморной плиткой, белыми стенами, полом из известняка, врезной раковиной, столешницей из известняка, серым полом, душем с распашными дверями, серой столешницей и фасадами с утопленной филенкой
Идея дизайна: большая главная ванная комната с серыми фасадами, двойным душем, раздельным унитазом, серой плиткой, мраморной плиткой, белыми стенами, полом из известняка, врезной раковиной, столешницей из известняка, серым полом, душем с распашными дверями, серой столешницей и фасадами с утопленной филенкой
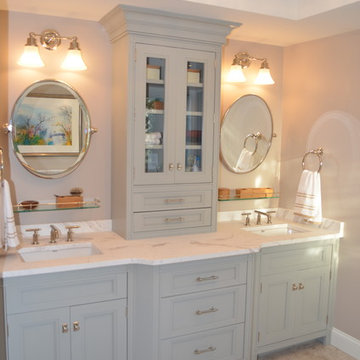
Crown Point Cabinets vanity, Restoration Hardware Polished Nickel
Стильный дизайн: главная ванная комната среднего размера в стиле неоклассика (современная классика) с врезной раковиной, фасадами с утопленной филенкой, синими фасадами, столешницей из известняка, отдельно стоящей ванной, двойным душем, унитазом-моноблоком, бежевой плиткой, каменной плиткой, бежевыми стенами и полом из известняка - последний тренд
Стильный дизайн: главная ванная комната среднего размера в стиле неоклассика (современная классика) с врезной раковиной, фасадами с утопленной филенкой, синими фасадами, столешницей из известняка, отдельно стоящей ванной, двойным душем, унитазом-моноблоком, бежевой плиткой, каменной плиткой, бежевыми стенами и полом из известняка - последний тренд

“..2 Bryant Avenue Fairfield West is a success story being one of the rare, wonderful collaborations between a great client, builder and architect, where the intention and result were to create a calm refined, modernist single storey home for a growing family and where attention to detail is evident.
Designed with Bauhaus principles in mind where architecture, technology and art unite as one and where the exemplification of the famed French early modernist Architect & painter Le Corbusier’s statement ‘machine for modern living’ is truly the result, the planning concept was to simply to wrap minimalist refined series of spaces around a large north-facing courtyard so that low-winter sun could enter the living spaces and provide passive thermal activation in winter and so that light could permeate the living spaces. The courtyard also importantly provides a visual centerpiece where outside & inside merge.
By providing solid brick walls and concrete floors, this thermal optimization is achieved with the house being cool in summer and warm in winter, making the home capable of being naturally ventilated and naturally heated. A large glass entry pivot door leads to a raised central hallway spine that leads to a modern open living dining kitchen wing. Living and bedrooms rooms are zoned separately, setting-up a spatial distinction where public vs private are working in unison, thereby creating harmony for this modern home. Spacious & well fitted laundry & bathrooms complement this home.
What cannot be understood in pictures & plans with this home, is the intangible feeling of peace, quiet and tranquility felt by all whom enter and dwell within it. The words serenity, simplicity and sublime often come to mind in attempting to describe it, being a continuation of many fine similar modernist homes by the sole practitioner Architect Ibrahim Conlon whom is a local Sydney Architect with a large tally of quality homes under his belt. The Architect stated that this house is best and purest example to date, as a true expression of the regionalist sustainable modern architectural principles he practises with.
Seeking to express the epoch of our time, this building remains a fine example of western Sydney early 21st century modernist suburban architecture that is a surprising relief…”
Kind regards
-----------------------------------------------------
Architect Ibrahim Conlon
Managing Director + Principal Architect
Nominated Responsible Architect under NSW Architect Act 2003
SEPP65 Qualified Designer under the Environmental Planning & Assessment Regulation 2000
M.Arch(UTS) B.A Arch(UTS) ADAD(CIT) AICOMOS RAIA
Chartered Architect NSW Registration No. 10042
Associate ICOMOS
M: 0404459916
E: ibrahim@iscdesign.com.au
O; Suite 1, Level 1, 115 Auburn Road Auburn NSW Australia 2144
W; www.iscdesign.com.au
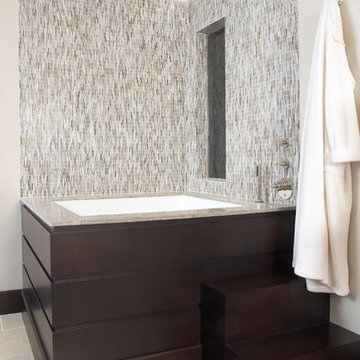
Стильный дизайн: огромная главная ванная комната в стиле модернизм с фасадами с выступающей филенкой, темными деревянными фасадами, японской ванной, двойным душем, унитазом-моноблоком, синей плиткой, стеклянной плиткой, бежевыми стенами, полом из известняка, врезной раковиной и столешницей из известняка - последний тренд
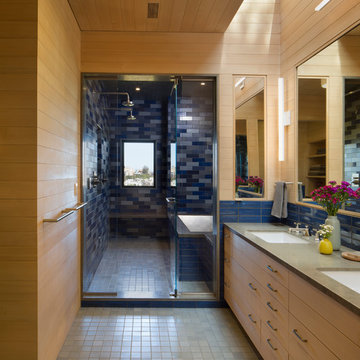
Designer: MODtage Design /
Photographer: Paul Dyer
Пример оригинального дизайна: большая главная ванная комната в стиле неоклассика (современная классика) с плоскими фасадами, светлыми деревянными фасадами, японской ванной, двойным душем, разноцветными стенами, полом из керамической плитки, накладной раковиной, столешницей из известняка, синим полом и душем с распашными дверями
Пример оригинального дизайна: большая главная ванная комната в стиле неоклассика (современная классика) с плоскими фасадами, светлыми деревянными фасадами, японской ванной, двойным душем, разноцветными стенами, полом из керамической плитки, накладной раковиной, столешницей из известняка, синим полом и душем с распашными дверями
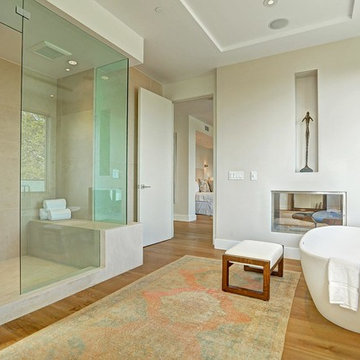
Architect: Nadav Rokach
Interior Design: Eliana Rokach
Contractor: Building Solutions and Design, Inc
Staging: Rachel Leigh Ward/ Meredit Baer
На фото: огромная главная ванная комната в стиле модернизм с врезной раковиной, плоскими фасадами, фасадами цвета дерева среднего тона, столешницей из известняка, отдельно стоящей ванной, двойным душем, унитазом-моноблоком, бежевой плиткой, плиткой из листового камня, бежевыми стенами и паркетным полом среднего тона
На фото: огромная главная ванная комната в стиле модернизм с врезной раковиной, плоскими фасадами, фасадами цвета дерева среднего тона, столешницей из известняка, отдельно стоящей ванной, двойным душем, унитазом-моноблоком, бежевой плиткой, плиткой из листового камня, бежевыми стенами и паркетным полом среднего тона
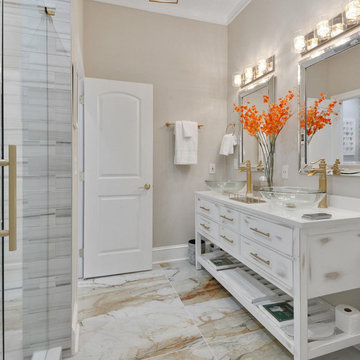
Свежая идея для дизайна: главная ванная комната среднего размера с плоскими фасадами, искусственно-состаренными фасадами, двойным душем, биде, бежевой плиткой, мраморной плиткой, полом из керамогранита, столешницей из известняка, душем с распашными дверями, тумбой под две раковины и напольной тумбой - отличное фото интерьера
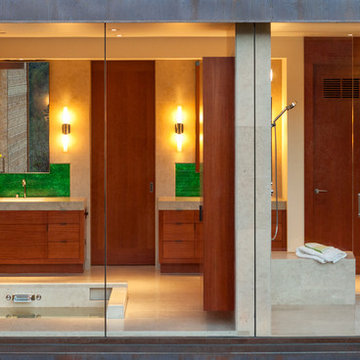
Master Bathroom
Mark Schwartz Photography
Свежая идея для дизайна: большая главная ванная комната в современном стиле с плоскими фасадами, фасадами цвета дерева среднего тона, японской ванной, двойным душем, бежевой плиткой, врезной раковиной, столешницей из известняка, раздельным унитазом, плиткой из листового камня, бежевыми стенами и полом из известняка - отличное фото интерьера
Свежая идея для дизайна: большая главная ванная комната в современном стиле с плоскими фасадами, фасадами цвета дерева среднего тона, японской ванной, двойным душем, бежевой плиткой, врезной раковиной, столешницей из известняка, раздельным унитазом, плиткой из листового камня, бежевыми стенами и полом из известняка - отличное фото интерьера
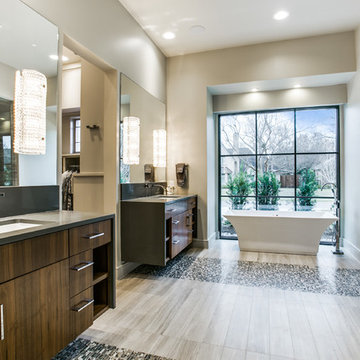
Dallas Modern Bath with Floating Walnut Cabinets and Vessel Tub
Стильный дизайн: главная ванная комната среднего размера в современном стиле с плоскими фасадами, коричневыми фасадами, отдельно стоящей ванной, двойным душем, раздельным унитазом, серой плиткой, плиткой из листового стекла, бежевыми стенами, полом из керамической плитки, врезной раковиной, столешницей из известняка, серым полом и душем с распашными дверями - последний тренд
Стильный дизайн: главная ванная комната среднего размера в современном стиле с плоскими фасадами, коричневыми фасадами, отдельно стоящей ванной, двойным душем, раздельным унитазом, серой плиткой, плиткой из листового стекла, бежевыми стенами, полом из керамической плитки, врезной раковиной, столешницей из известняка, серым полом и душем с распашными дверями - последний тренд
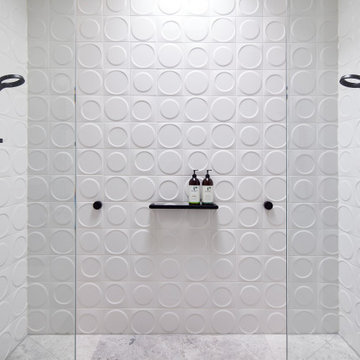
Dual shower
Пример оригинального дизайна: детская ванная комната среднего размера в современном стиле с плоскими фасадами, серыми фасадами, двойным душем, инсталляцией, белой плиткой, керамической плиткой, белыми стенами, полом из известняка, врезной раковиной, столешницей из известняка, серым полом, открытым душем и серой столешницей
Пример оригинального дизайна: детская ванная комната среднего размера в современном стиле с плоскими фасадами, серыми фасадами, двойным душем, инсталляцией, белой плиткой, керамической плиткой, белыми стенами, полом из известняка, врезной раковиной, столешницей из известняка, серым полом, открытым душем и серой столешницей
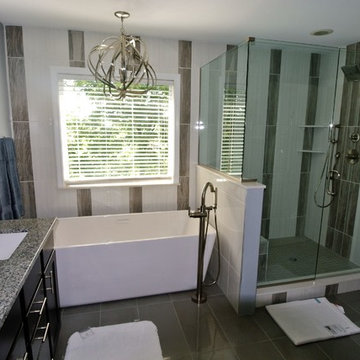
My clients had a 10 yr old bath that they wanted completed updated but wanted to leave the plumbing where it was located. We took everything out and purchased a beautiful vanity with granite tops and square sinks. We put up new lighting and dual mirrors. We purchased a free standing soaking tub and made the shower larger. To make the room look bigger I designed the back tile wall to give the room some visual interest. The floor tile was laid on a straight lay as to not take away from the rest of the room. It is by far their favorite room in the house.
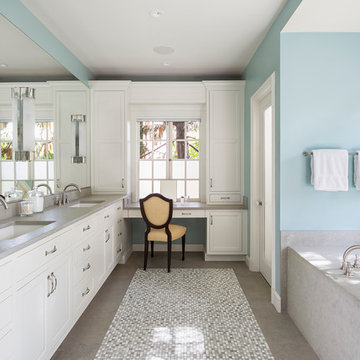
Taking advantage of all the available space, His and Her Vanities maximize storage and elbow room.
Jennifer Howard, Custom Cabinetry
Jon De La Cruz, Interior Designer
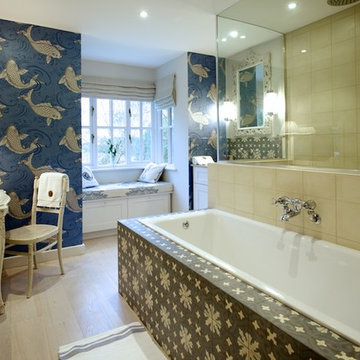
Идея дизайна: большая главная ванная комната в стиле фьюжн с накладной раковиной, фасадами в стиле шейкер, белыми фасадами, столешницей из известняка, накладной ванной, двойным душем, инсталляцией, разноцветной плиткой, серыми стенами и паркетным полом среднего тона
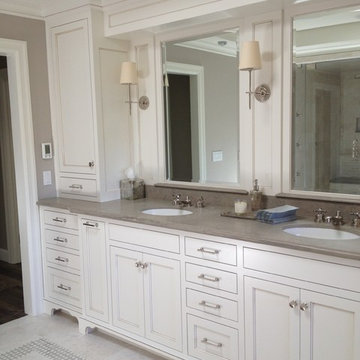
The details really make this space! The wood paneling on the wall makes the space feel very custom. The little ledge in front of the mirrors is another great little detail.
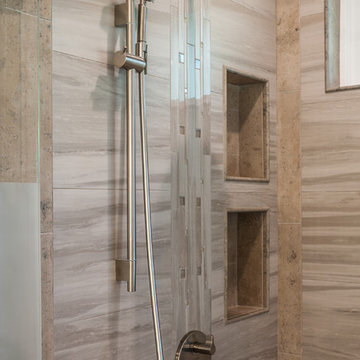
Пример оригинального дизайна: главная ванная комната среднего размера в современном стиле с плоскими фасадами, темными деревянными фасадами, двойным душем, унитазом-моноблоком, бежевой плиткой, коричневой плиткой, керамогранитной плиткой, серыми стенами, полом из керамогранита, врезной раковиной и столешницей из известняка
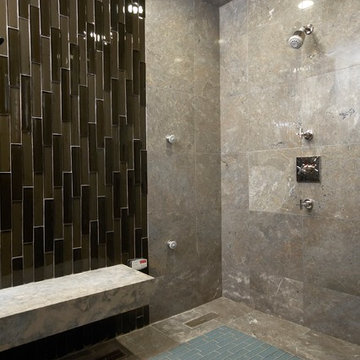
Пример оригинального дизайна: огромная главная ванная комната в стиле модернизм с фасадами с выступающей филенкой, темными деревянными фасадами, японской ванной, двойным душем, унитазом-моноблоком, синей плиткой, стеклянной плиткой, бежевыми стенами, полом из известняка, врезной раковиной и столешницей из известняка
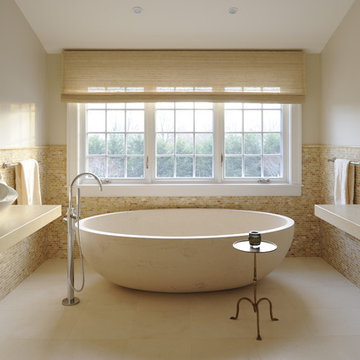
Luxurious modern Master Bathroom designer for this Hamptons House. The limestone tub was carved for the space . The lime stone floor, onyx mosaic and minimalist floating sink and faucets create a calm, zen relaxing environment. Lighting design by Francine Gardner.
Photo: fred Reugg
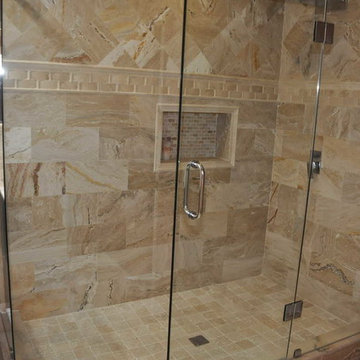
Пример оригинального дизайна: большая главная ванная комната в средиземноморском стиле с настольной раковиной, плоскими фасадами, коричневыми фасадами, столешницей из известняка, двойным душем, бежевой плиткой, каменной плиткой, бежевыми стенами и полом из травертина
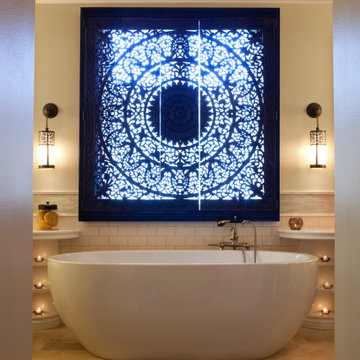
Стильный дизайн: большая главная ванная комната в восточном стиле с фасадами в стиле шейкер, коричневыми фасадами, отдельно стоящей ванной, двойным душем, белой плиткой, керамической плиткой, бежевыми стенами, полом из известняка, врезной раковиной, столешницей из известняка, бежевым полом, душем с распашными дверями, бежевой столешницей, тумбой под одну раковину, напольной тумбой и сводчатым потолком - последний тренд
Санузел с двойным душем и столешницей из известняка – фото дизайна интерьера
3

