Санузел с двойным душем и плиткой из травертина – фото дизайна интерьера
Сортировать:
Бюджет
Сортировать:Популярное за сегодня
61 - 80 из 178 фото
1 из 3
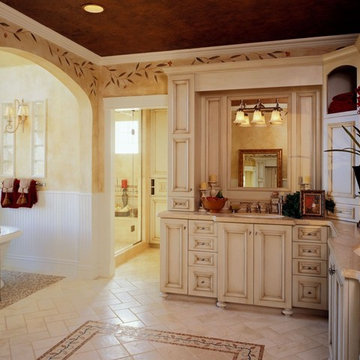
Exquisite master bath with custom cabinetry, soaking tub and private master shower.
Свежая идея для дизайна: большая главная ванная комната в классическом стиле с фасадами с выступающей филенкой, белыми фасадами, отдельно стоящей ванной, двойным душем, раздельным унитазом, разноцветной плиткой, плиткой из травертина, желтыми стенами, полом из травертина, врезной раковиной, мраморной столешницей, белым полом, душем с распашными дверями и разноцветной столешницей - отличное фото интерьера
Свежая идея для дизайна: большая главная ванная комната в классическом стиле с фасадами с выступающей филенкой, белыми фасадами, отдельно стоящей ванной, двойным душем, раздельным унитазом, разноцветной плиткой, плиткой из травертина, желтыми стенами, полом из травертина, врезной раковиной, мраморной столешницей, белым полом, душем с распашными дверями и разноцветной столешницей - отличное фото интерьера
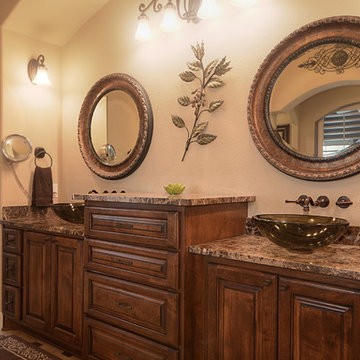
Идея дизайна: большая главная ванная комната в средиземноморском стиле с фасадами с выступающей филенкой, коричневыми фасадами, накладной ванной, двойным душем, унитазом-моноблоком, бежевой плиткой, плиткой из травертина, бежевыми стенами, полом из травертина, настольной раковиной и столешницей из гранита
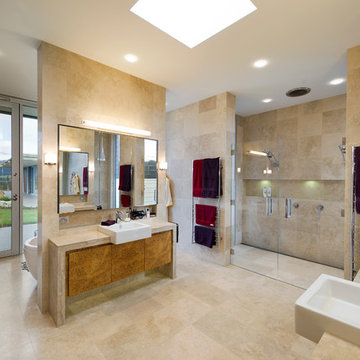
This stunning home has been finished to exacting standards and has received widespread recognition for its design, attention to finishing detail and use of innovative fixtures and fittings.
The external finish combines soaring three metre rammed earth walls, ship lapped spotted gum gables, a 250PFC feature perimeter beam and expansive Capral 150 series double glazed windows. These combine to make an outstanding transition into a superb setting. Internally the house has extensive use of solid spotted gum for the cabinetry and 1200 x 600 porcelain tiles in the entrance creating an open feel to the home. Bathrooms and ensuite use travertine tiling and glass to full effect and the open kitchen with travertine stone, links to the living areas but has been designed with functionality in mind. The living area centres around a bespoke fireplace in natural stone on a raised resin buffed concrete hearth. Lighting and electrical fixtures combine cutting-edge technology with energy efficiency and all fixtures are of the latest design and provide practicality of use.
A beautifully landscaped pool is viewed from the living and master bedroom areas and is complimented with a pool house that replicates the features of the main house.
Hedger Constructions is proud to have worked with the owners to complete this multi award winning home.
Awards: Victorian Regional Builder of the Year 2011
2011 Victorian Best Custom Home 1M - $3M
North East Regional Builder of the Year 2011
2011 North East Best Custom Home over $500,000
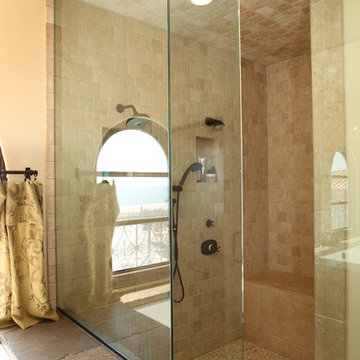
Mediterranean bathroom remodel
Custom Design & Construction
На фото: большая главная ванная комната в средиземноморском стиле с бежевыми стенами, полом из травертина, фасадами островного типа, искусственно-состаренными фасадами, полновстраиваемой ванной, двойным душем, раздельным унитазом, бежевой плиткой, плиткой из травертина, настольной раковиной, столешницей из дерева, бежевым полом и душем с распашными дверями с
На фото: большая главная ванная комната в средиземноморском стиле с бежевыми стенами, полом из травертина, фасадами островного типа, искусственно-состаренными фасадами, полновстраиваемой ванной, двойным душем, раздельным унитазом, бежевой плиткой, плиткой из травертина, настольной раковиной, столешницей из дерева, бежевым полом и душем с распашными дверями с
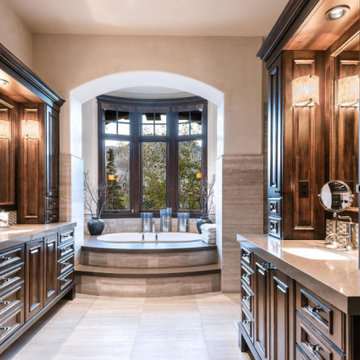
На фото: большая главная ванная комната в стиле неоклассика (современная классика) с фасадами с выступающей филенкой, темными деревянными фасадами, накладной ванной, двойным душем, раздельным унитазом, серой плиткой, плиткой из травертина, серыми стенами, полом из травертина, врезной раковиной, столешницей из искусственного камня, серым полом, душем с распашными дверями и серой столешницей
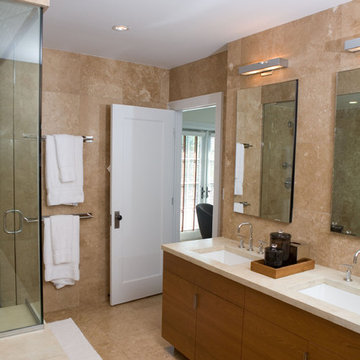
Пример оригинального дизайна: главная ванная комната среднего размера в классическом стиле с плоскими фасадами, фасадами цвета дерева среднего тона, накладной ванной, двойным душем, унитазом-моноблоком, бежевой плиткой, бежевыми стенами, полом из травертина, врезной раковиной, столешницей из искусственного кварца и плиткой из травертина
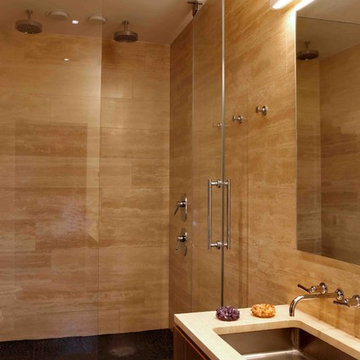
Свежая идея для дизайна: ванная комната в современном стиле с двойным душем, врезной раковиной и плиткой из травертина - отличное фото интерьера
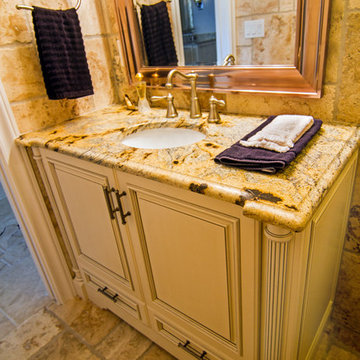
RUSS-D Photography
На фото: большая главная ванная комната с фасадами с выступающей филенкой, бежевыми фасадами, двойным душем, разноцветной плиткой, плиткой из травертина и столешницей из гранита с
На фото: большая главная ванная комната с фасадами с выступающей филенкой, бежевыми фасадами, двойным душем, разноцветной плиткой, плиткой из травертина и столешницей из гранита с
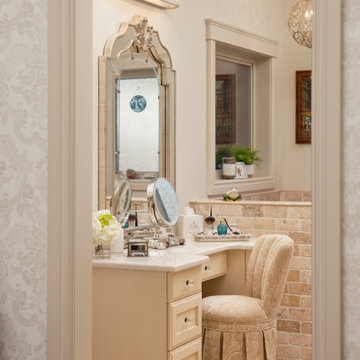
Custom designed ensuite.
Пример оригинального дизайна: большая главная ванная комната с фасадами островного типа, бежевыми фасадами, накладной ванной, двойным душем, биде, бежевой плиткой, плиткой из травертина, бежевыми стенами, полом из травертина, врезной раковиной, столешницей из гранита, бежевым полом, душем с распашными дверями, разноцветной столешницей, тумбой под одну раковину и встроенной тумбой
Пример оригинального дизайна: большая главная ванная комната с фасадами островного типа, бежевыми фасадами, накладной ванной, двойным душем, биде, бежевой плиткой, плиткой из травертина, бежевыми стенами, полом из травертина, врезной раковиной, столешницей из гранита, бежевым полом, душем с распашными дверями, разноцветной столешницей, тумбой под одну раковину и встроенной тумбой
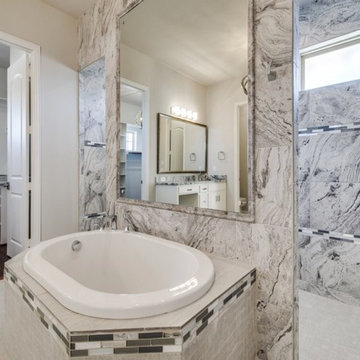
Свежая идея для дизайна: большая главная ванная комната в стиле неоклассика (современная классика) с двойным душем, серой плиткой, плиткой из травертина и открытым душем - отличное фото интерьера
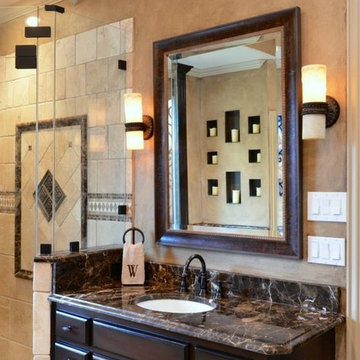
www.istonefloors.com
istone floors , remodeling kitchen and bathrooms , granite countertops , cabinet work , showers , flooring tile , paint , texture
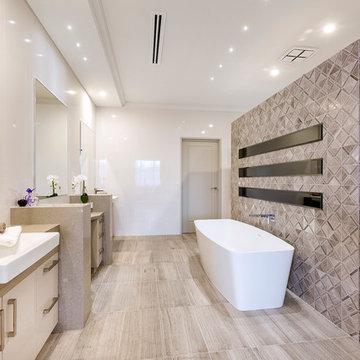
At The Resort, seeing is believing. This is a home in a class of its own; a home of grand proportions and timeless classic features, with a contemporary theme designed to appeal to today’s modern family. From the grand foyer with its soaring ceilings, stainless steel lift and stunning granite staircase right through to the state-of-the-art kitchen, this is a home designed to impress, and offers the perfect combination of luxury, style and comfort for every member of the family. No detail has been overlooked in providing peaceful spaces for private retreat, including spacious bedrooms and bathrooms, a sitting room, balcony and home theatre. For pure and total indulgence, the master suite, reminiscent of a five-star resort hotel, has a large well-appointed ensuite that is a destination in itself. If you can imagine living in your own luxury holiday resort, imagine life at The Resort...here you can live the life you want, without compromise – there’ll certainly be no need to leave home, with your own dream outdoor entertaining pavilion right on your doorstep! A spacious alfresco terrace connects your living areas with the ultimate outdoor lifestyle – living, dining, relaxing and entertaining, all in absolute style. Be the envy of your friends with a fully integrated outdoor kitchen that includes a teppanyaki barbecue, pizza oven, fridges, sink and stone benchtops. In its own adjoining pavilion is a deep sunken spa, while a guest bathroom with an outdoor shower is discreetly tucked around the corner. It’s all part of the perfect resort lifestyle available to you and your family every day, all year round, at The Resort. The Resort is the latest luxury home designed and constructed by Atrium Homes, a West Australian building company owned and run by the Marcolina family. For over 25 years, three generations of the Marcolina family have been designing and building award-winning homes of quality and distinction, and The Resort is a stunning showcase for Atrium’s attention to detail and superb craftsmanship. For those who appreciate the finer things in life, The Resort boasts features like designer lighting, stone benchtops throughout, porcelain floor tiles, extra-height ceilings, premium window coverings, a glass-enclosed wine cellar, a study and home theatre, and a kitchen with a separate scullery and prestige European appliances. As with every Atrium home, The Resort represents the company’s family values of innovation, excellence and value for money.
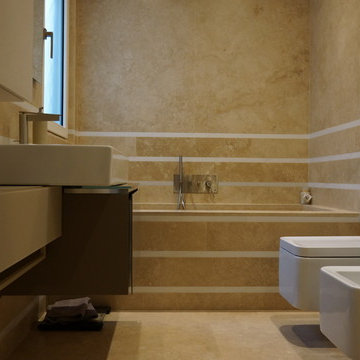
На фото: маленькая ванная комната в стиле модернизм с плоскими фасадами, коричневыми фасадами, накладной ванной, двойным душем, инсталляцией, желтой плиткой, плиткой из травертина, полом из травертина, душевой кабиной, раковиной с несколькими смесителями, стеклянной столешницей, желтым полом, душем с распашными дверями и желтыми стенами для на участке и в саду
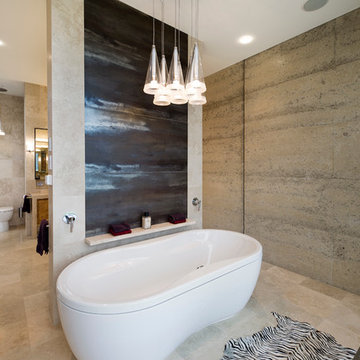
This stunning home has been finished to exacting standards and has received widespread recognition for its design, attention to finishing detail and use of innovative fixtures and fittings.
The external finish combines soaring three metre rammed earth walls, ship lapped spotted gum gables, a 250PFC feature perimeter beam and expansive Capral 150 series double glazed windows. These combine to make an outstanding transition into a superb setting. Internally the house has extensive use of solid spotted gum for the cabinetry and 1200 x 600 porcelain tiles in the entrance creating an open feel to the home. Bathrooms and ensuite use travertine tiling and glass to full effect and the open kitchen with travertine stone, links to the living areas but has been designed with functionality in mind. The living area centres around a bespoke fireplace in natural stone on a raised resin buffed concrete hearth. Lighting and electrical fixtures combine cutting-edge technology with energy efficiency and all fixtures are of the latest design and provide practicality of use.
A beautifully landscaped pool is viewed from the living and master bedroom areas and is complimented with a pool house that replicates the features of the main house.
Hedger Constructions is proud to have worked with the owners to complete this multi award winning home.
Awards: Victorian Regional Builder of the Year 2011
2011 Victorian Best Custom Home 1M - $3M
North East Regional Builder of the Year 2011
2011 North East Best Custom Home over $500,000
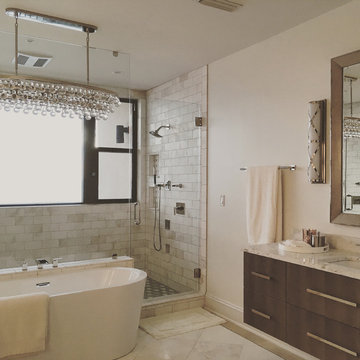
На фото: главная ванная комната среднего размера в современном стиле с плоскими фасадами, серыми фасадами, отдельно стоящей ванной, двойным душем, раздельным унитазом, белой плиткой, плиткой из травертина, белыми стенами, полом из травертина, врезной раковиной, столешницей из кварцита, бежевым полом и душем с распашными дверями с
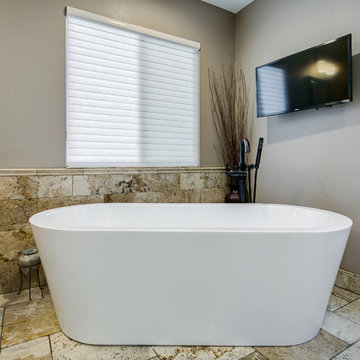
Идея дизайна: большая главная ванная комната в классическом стиле с фасадами цвета дерева среднего тона, отдельно стоящей ванной, двойным душем, унитазом-моноблоком, бежевой плиткой, плиткой из травертина, бежевыми стенами, полом из травертина, врезной раковиной, столешницей из гранита, фасадами с утопленной филенкой, бежевым полом и душем с распашными дверями
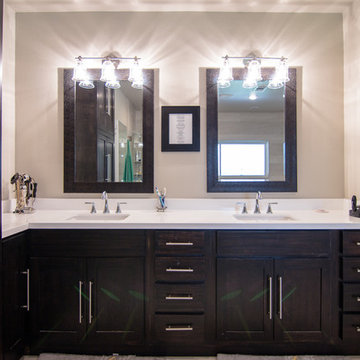
Источник вдохновения для домашнего уюта: большая главная ванная комната в современном стиле с фасадами в стиле шейкер, темными деревянными фасадами, полновстраиваемой ванной, двойным душем, унитазом-моноблоком, бежевой плиткой, плиткой из травертина, бежевыми стенами, полом из керамогранита, врезной раковиной, столешницей из искусственного кварца, бежевым полом и душем с распашными дверями
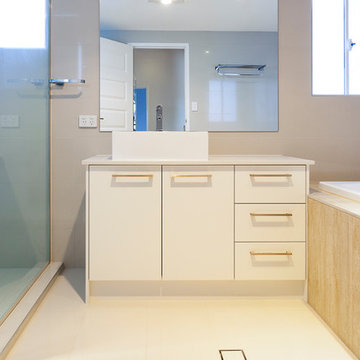
Travertine tiles grace this gorgeous family bathroom with drop in bath, large shower and earthy colour palette.
Источник вдохновения для домашнего уюта: маленькая главная ванная комната в классическом стиле с фасадами островного типа, белыми фасадами, накладной ванной, двойным душем, бежевой плиткой, плиткой из травертина, белыми стенами, полом из керамогранита, настольной раковиной, столешницей из искусственного кварца, бежевым полом, душем с распашными дверями и белой столешницей для на участке и в саду
Источник вдохновения для домашнего уюта: маленькая главная ванная комната в классическом стиле с фасадами островного типа, белыми фасадами, накладной ванной, двойным душем, бежевой плиткой, плиткой из травертина, белыми стенами, полом из керамогранита, настольной раковиной, столешницей из искусственного кварца, бежевым полом, душем с распашными дверями и белой столешницей для на участке и в саду
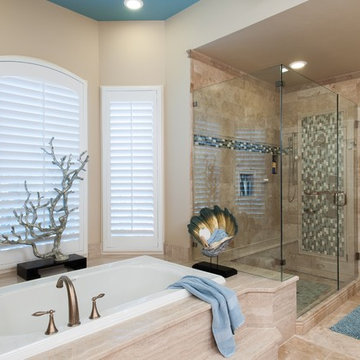
Luxury abounds in this travertine bathroom remodel in St. Charles mo. The client wanted a spa like room with luxurious features. The floor is a 5 piece travertine pattern while the tops and tub surround is straight grain travertine slabs. The glass tiles off set the stone tiles in the shower. The crown and baseboards are also stone;
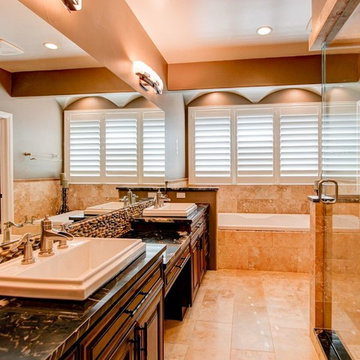
Идея дизайна: большая главная ванная комната в стиле неоклассика (современная классика) с фасадами с выступающей филенкой, коричневыми фасадами, накладной ванной, двойным душем, унитазом-моноблоком, бежевой плиткой, плиткой из травертина, бежевыми стенами, полом из травертина, накладной раковиной, столешницей из гранита и бежевым полом
Санузел с двойным душем и плиткой из травертина – фото дизайна интерьера
4

