Санузел с двойным душем и паркетным полом среднего тона – фото дизайна интерьера
Сортировать:
Бюджет
Сортировать:Популярное за сегодня
81 - 100 из 446 фото
1 из 3
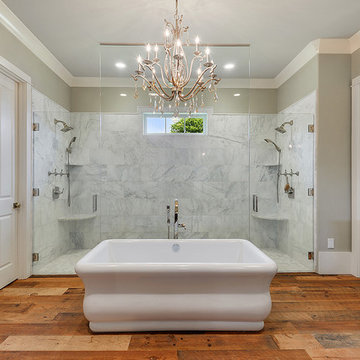
Пример оригинального дизайна: большая главная ванная комната в стиле неоклассика (современная классика) с серыми фасадами, отдельно стоящей ванной, двойным душем, паркетным полом среднего тона, фасадами в стиле шейкер и душем с распашными дверями
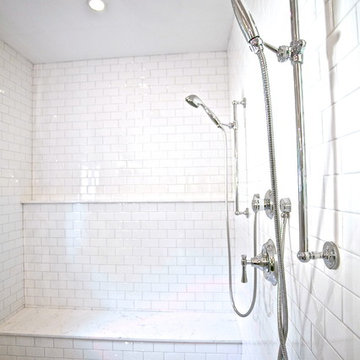
White Subway Tile Shower accented with Chrome Luxart Fixtures, Cantera Marble Basket Weave Flooring and Venatino Solid Surfaces
На фото: главная ванная комната среднего размера в стиле неоклассика (современная классика) с врезной раковиной, фасадами островного типа, черными фасадами, мраморной столешницей, двойным душем, белой плиткой, плиткой кабанчик, серыми стенами и паркетным полом среднего тона
На фото: главная ванная комната среднего размера в стиле неоклассика (современная классика) с врезной раковиной, фасадами островного типа, черными фасадами, мраморной столешницей, двойным душем, белой плиткой, плиткой кабанчик, серыми стенами и паркетным полом среднего тона
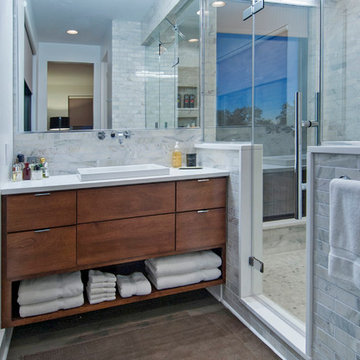
wall to wall mounted - elevating vanity, custom cabinets, commercial store front windows, industrial modern design, carrara wall and floor tile, custom shower wall and door,
Karli Moore Photography
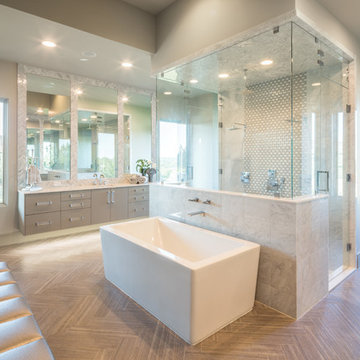
Свежая идея для дизайна: огромная главная ванная комната в современном стиле с плоскими фасадами, серыми фасадами, отдельно стоящей ванной, двойным душем, серой плиткой, мраморной плиткой, серыми стенами, паркетным полом среднего тона, коричневым полом и душем с распашными дверями - отличное фото интерьера
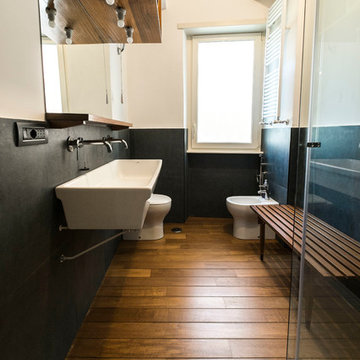
Il bagno è caratterizzato da pochi elementi, semplici e funzionali. Il lavello è lungo 120 cm con due rebinetti. la doccia è anch'essa lunga 140 cm per dare il massimo della comodità e viste le dimensione può contenere anche uno stendino che in una casa senza balconi può essere molto comodo. La panchina è stata disegnata appositamente per adattarsi alle dimensioni del bagno ed offrire un punto di appoggio e relax, cosa abbastanza rara in case di questa dimensione.
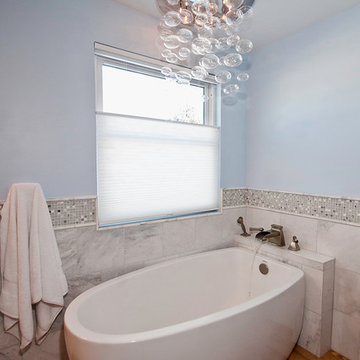
r2 Images
Источник вдохновения для домашнего уюта: главная ванная комната среднего размера в стиле неоклассика (современная классика) с врезной раковиной, фасадами с утопленной филенкой, белыми фасадами, столешницей из гранита, отдельно стоящей ванной, двойным душем, раздельным унитазом, разноцветной плиткой, плиткой мозаикой, синими стенами и паркетным полом среднего тона
Источник вдохновения для домашнего уюта: главная ванная комната среднего размера в стиле неоклассика (современная классика) с врезной раковиной, фасадами с утопленной филенкой, белыми фасадами, столешницей из гранита, отдельно стоящей ванной, двойным душем, раздельным унитазом, разноцветной плиткой, плиткой мозаикой, синими стенами и паркетным полом среднего тона
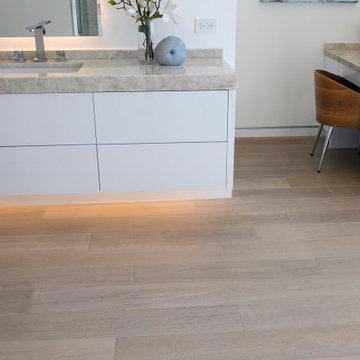
French White 9" Oak select grade flooring
Источник вдохновения для домашнего уюта: огромная главная ванная комната в стиле модернизм с плоскими фасадами, белыми фасадами, ванной на ножках, двойным душем, бежевой плиткой, белыми стенами, паркетным полом среднего тона, мраморной столешницей, коричневым полом, душем с раздвижными дверями, бежевой столешницей, сиденьем для душа, тумбой под две раковины и встроенной тумбой
Источник вдохновения для домашнего уюта: огромная главная ванная комната в стиле модернизм с плоскими фасадами, белыми фасадами, ванной на ножках, двойным душем, бежевой плиткой, белыми стенами, паркетным полом среднего тона, мраморной столешницей, коричневым полом, душем с раздвижными дверями, бежевой столешницей, сиденьем для душа, тумбой под две раковины и встроенной тумбой
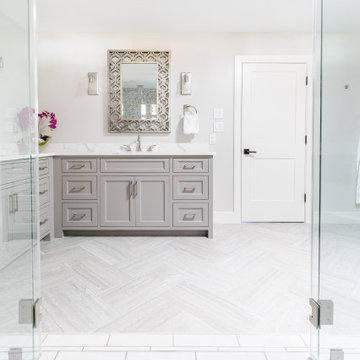
This 1964 Preston Hollow home was in the perfect location and had great bones but was not perfect for this family that likes to entertain. They wanted to open up their kitchen up to the den and entry as much as possible, as it was small and completely closed off. They needed significant wine storage and they did want a bar area but not where it was currently located. They also needed a place to stage food and drinks outside of the kitchen. There was a formal living room that was not necessary and a formal dining room that they could take or leave. Those spaces were opened up, the previous formal dining became their new home office, which was previously in the master suite. The master suite was completely reconfigured, removing the old office, and giving them a larger closet and beautiful master bathroom. The game room, which was converted from the garage years ago, was updated, as well as the bathroom, that used to be the pool bath. The closet space in that room was redesigned, adding new built-ins, and giving us more space for a larger laundry room and an additional mudroom that is now accessible from both the game room and the kitchen! They desperately needed a pool bath that was easily accessible from the backyard, without having to walk through the game room, which they had to previously use. We reconfigured their living room, adding a full bathroom that is now accessible from the backyard, fixing that problem. We did a complete overhaul to their downstairs, giving them the house they had dreamt of!
As far as the exterior is concerned, they wanted better curb appeal and a more inviting front entry. We changed the front door, and the walkway to the house that was previously slippery when wet and gave them a more open, yet sophisticated entry when you walk in. We created an outdoor space in their backyard that they will never want to leave! The back porch was extended, built a full masonry fireplace that is surrounded by a wonderful seating area, including a double hanging porch swing. The outdoor kitchen has everything they need, including tons of countertop space for entertaining, and they still have space for a large outdoor dining table. The wood-paneled ceiling and the mix-matched pavers add a great and unique design element to this beautiful outdoor living space. Scapes Incorporated did a fabulous job with their backyard landscaping, making it a perfect daily escape. They even decided to add turf to their entire backyard, keeping minimal maintenance for this busy family. The functionality this family now has in their home gives the true meaning to Living Better Starts Here™.
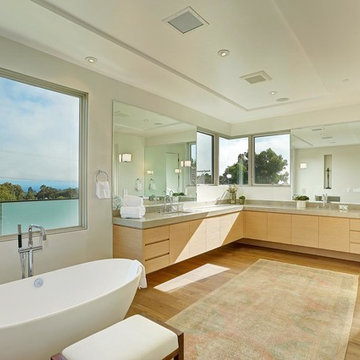
Architect: Nadav Rokach
Interior Design: Eliana Rokach
Contractor: Building Solutions and Design, Inc
Staging: Rachel Leigh Ward/ Meredit Baer
Идея дизайна: огромная главная ванная комната в стиле модернизм с врезной раковиной, плоскими фасадами, фасадами цвета дерева среднего тона, столешницей из известняка, отдельно стоящей ванной, двойным душем, унитазом-моноблоком, бежевой плиткой, плиткой из листового камня, бежевыми стенами и паркетным полом среднего тона
Идея дизайна: огромная главная ванная комната в стиле модернизм с врезной раковиной, плоскими фасадами, фасадами цвета дерева среднего тона, столешницей из известняка, отдельно стоящей ванной, двойным душем, унитазом-моноблоком, бежевой плиткой, плиткой из листового камня, бежевыми стенами и паркетным полом среднего тона

Источник вдохновения для домашнего уюта: большая главная ванная комната в классическом стиле с фасадами с выступающей филенкой, зелеными фасадами, отдельно стоящей ванной, двойным душем, унитазом-моноблоком, белой плиткой, мраморной плиткой, серыми стенами, паркетным полом среднего тона, врезной раковиной, мраморной столешницей, коричневым полом, душем с распашными дверями, белой столешницей, сиденьем для душа, тумбой под две раковины и встроенной тумбой
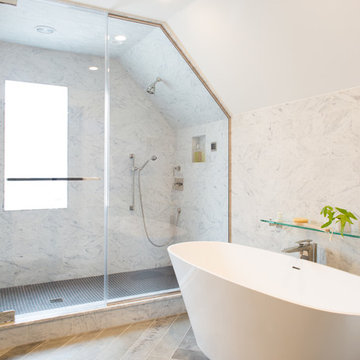
Meredith Heuer
На фото: большая главная ванная комната в стиле неоклассика (современная классика) с консольной раковиной, открытыми фасадами, белыми фасадами, мраморной столешницей, отдельно стоящей ванной, двойным душем, серой плиткой, мраморной плиткой, белыми стенами, паркетным полом среднего тона, коричневым полом и душем с распашными дверями
На фото: большая главная ванная комната в стиле неоклассика (современная классика) с консольной раковиной, открытыми фасадами, белыми фасадами, мраморной столешницей, отдельно стоящей ванной, двойным душем, серой плиткой, мраморной плиткой, белыми стенами, паркетным полом среднего тона, коричневым полом и душем с распашными дверями
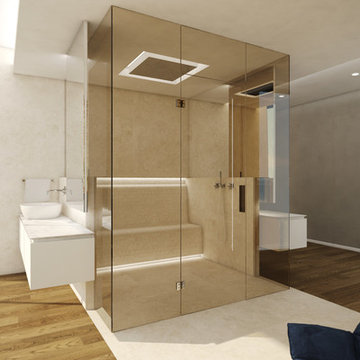
BRENTWOOD HILLS 95
Architecture & interior design
Brentwood, Tennessee, USA
© 2016, CADFACE
Стильный дизайн: огромная главная ванная комната в стиле модернизм с белыми фасадами, разноцветной плиткой, разноцветными стенами, двойным душем, мраморной плиткой, столешницей из кварцита, разноцветным полом, душем с распашными дверями, паркетным полом среднего тона и настольной раковиной - последний тренд
Стильный дизайн: огромная главная ванная комната в стиле модернизм с белыми фасадами, разноцветной плиткой, разноцветными стенами, двойным душем, мраморной плиткой, столешницей из кварцита, разноцветным полом, душем с распашными дверями, паркетным полом среднего тона и настольной раковиной - последний тренд
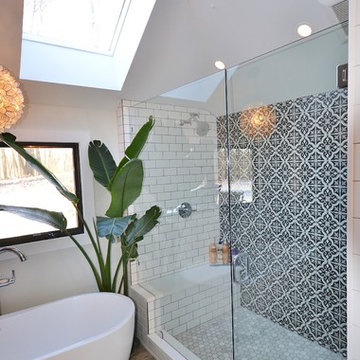
Master bath retreat with all the bells and whistles. This clients original master bath was cluttered and cramped. It was a large space but crowded with walls separating the area into many smaller spaces. We redesigned the bath removing walls, moving and replacing the window, and changing the configuration. Needing extra storage was another driving facture of this project. Using a custom vanity with all functional drawers, installing a full wall of linen cabinets with custom interior organizers for jewelry, shoes, etc., and installing an area of floating shelves and coat hooks added tons of great storage. A new spacious shower with double shower heads and an awesome tile design really makes a statement. This bathroom has it all.
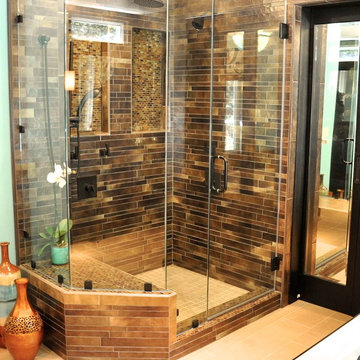
Master Bath surrounded floor to wall tile. Warm natural colors and glass shower doors.
Источник вдохновения для домашнего уюта: главная ванная комната среднего размера в современном стиле с полновстраиваемой ванной, двойным душем, унитазом-моноблоком, коричневой плиткой, керамической плиткой, синими стенами и паркетным полом среднего тона
Источник вдохновения для домашнего уюта: главная ванная комната среднего размера в современном стиле с полновстраиваемой ванной, двойным душем, унитазом-моноблоком, коричневой плиткой, керамической плиткой, синими стенами и паркетным полом среднего тона
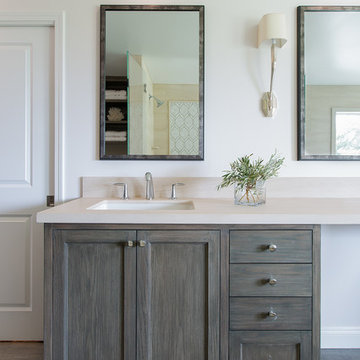
На фото: главная ванная комната среднего размера в стиле неоклассика (современная классика) с накладной ванной, паркетным полом среднего тона, врезной раковиной, столешницей из известняка, фасадами в стиле шейкер, искусственно-состаренными фасадами, двойным душем и белыми стенами с
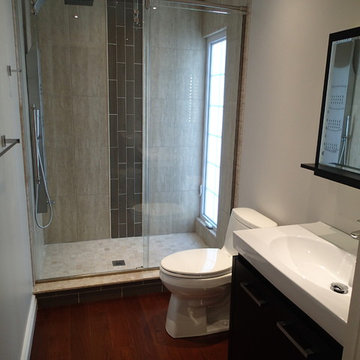
Full Gut, Changed Layout (Relocated Entryway and Fixtures)
На фото: маленькая ванная комната в стиле неоклассика (современная классика) с плоскими фасадами, черными фасадами, двойным душем, унитазом-моноблоком, бежевой плиткой, керамогранитной плиткой, белыми стенами, паркетным полом среднего тона, душевой кабиной, подвесной раковиной и столешницей из искусственного камня для на участке и в саду с
На фото: маленькая ванная комната в стиле неоклассика (современная классика) с плоскими фасадами, черными фасадами, двойным душем, унитазом-моноблоком, бежевой плиткой, керамогранитной плиткой, белыми стенами, паркетным полом среднего тона, душевой кабиной, подвесной раковиной и столешницей из искусственного камня для на участке и в саду с
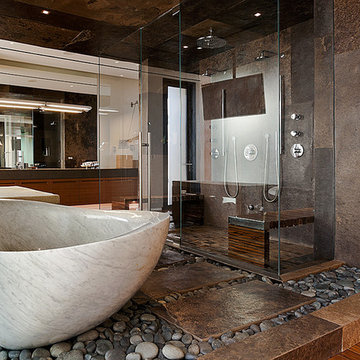
Photo: Bill Timmerman + Zack Hussain
Blurring of the line between inside and out has been established throughout this home. Space is not determined by the enclosure but through the idea of space extending past perceived barriers into an expanded form of living indoors and out. Even in this harsh environment, one is able to enjoy this concept through the development of exterior courts which are designed to shade and protect. Reminiscent of the crevices found in our rock formations where one often finds an oasis of life in this environment.
DL featured product: DL custom rugs including sculpted Patagonian sheepskin, wool / silk custom graphics and champagne silk galaxy. Custom 11′ live-edge laurel slabwood bench, Trigo bronze smoked acrylic + crocodile embossed leather barstools, polished stainless steel outdoor Pantera bench, special commissioned steel sculpture, metallic leather True Love lounge chair, blackened steel + micro-slab console and fiberglass pool lounges.
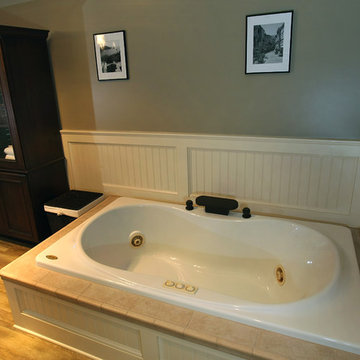
Turning an outdated bath into a retreat master bath suit was what these homeowners envisioned. Having two shower heads and separate marble shelves and seats is a convenience they both enjoy. They particularly adored the “worn oak vinyl flooring” by Amtico which looked just like wood without the maintenance. The custom vanity and linen tower cabinetry was custom cherry with a mocha finish and was a stunning contrast to the neutral tile and all wood bead board that created a resort-like feel for the customers.
Installation of Bead Board has been a popular request from many customers. The attention to detail in our signature bead board millwork and trim really makes a difference in the overall quality of the project.
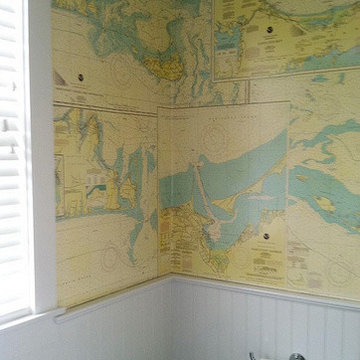
Идея дизайна: детская ванная комната среднего размера в морском стиле с отдельно стоящей ванной, двойным душем, белыми стенами и паркетным полом среднего тона
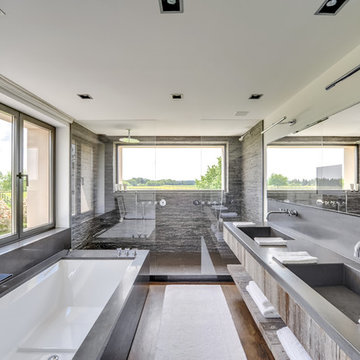
Shoootin
Пример оригинального дизайна: главная ванная комната среднего размера в современном стиле с открытыми фасадами, искусственно-состаренными фасадами, полновстраиваемой ванной, каменной плиткой, белыми стенами, паркетным полом среднего тона, монолитной раковиной, столешницей из бетона, двойным душем и открытым душем
Пример оригинального дизайна: главная ванная комната среднего размера в современном стиле с открытыми фасадами, искусственно-состаренными фасадами, полновстраиваемой ванной, каменной плиткой, белыми стенами, паркетным полом среднего тона, монолитной раковиной, столешницей из бетона, двойным душем и открытым душем
Санузел с двойным душем и паркетным полом среднего тона – фото дизайна интерьера
5

