Санузел с двойным душем и бежевыми стенами – фото дизайна интерьера
Сортировать:
Бюджет
Сортировать:Популярное за сегодня
121 - 140 из 5 811 фото
1 из 3
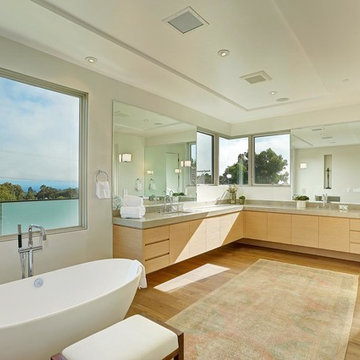
Architect: Nadav Rokach
Interior Design: Eliana Rokach
Contractor: Building Solutions and Design, Inc
Staging: Rachel Leigh Ward/ Meredit Baer
Идея дизайна: огромная главная ванная комната в стиле модернизм с врезной раковиной, плоскими фасадами, фасадами цвета дерева среднего тона, столешницей из известняка, отдельно стоящей ванной, двойным душем, унитазом-моноблоком, бежевой плиткой, плиткой из листового камня, бежевыми стенами и паркетным полом среднего тона
Идея дизайна: огромная главная ванная комната в стиле модернизм с врезной раковиной, плоскими фасадами, фасадами цвета дерева среднего тона, столешницей из известняка, отдельно стоящей ванной, двойным душем, унитазом-моноблоком, бежевой плиткой, плиткой из листового камня, бежевыми стенами и паркетным полом среднего тона
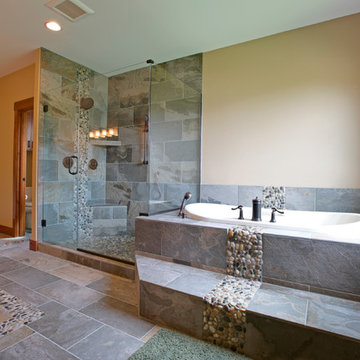
Tiled master shower with pebble rocks running down the back of the shower and on shower pan. Pebble rock accents ran throughout the tile floors and drop in tub. Photo by Bill Johnson
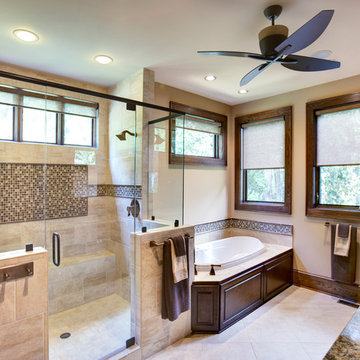
Fairview Builders, LLC
Свежая идея для дизайна: большая главная ванная комната в классическом стиле с двойным душем, фасадами с выступающей филенкой, темными деревянными фасадами, бежевой плиткой, бежевыми стенами и накладной ванной - отличное фото интерьера
Свежая идея для дизайна: большая главная ванная комната в классическом стиле с двойным душем, фасадами с выступающей филенкой, темными деревянными фасадами, бежевой плиткой, бежевыми стенами и накладной ванной - отличное фото интерьера
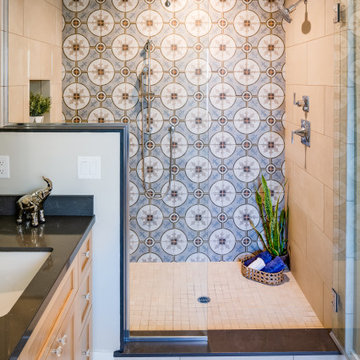
Стильный дизайн: главная ванная комната среднего размера в стиле фьюжн с фасадами с утопленной филенкой, светлыми деревянными фасадами, двойным душем, разноцветной плиткой, керамогранитной плиткой, бежевыми стенами, полом из керамической плитки, врезной раковиной, столешницей из искусственного кварца, бежевым полом, открытым душем и черной столешницей - последний тренд
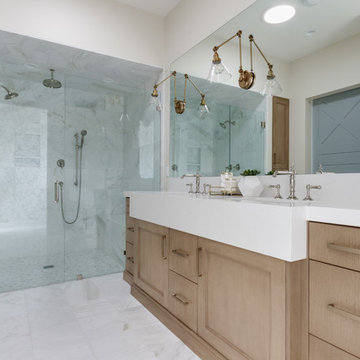
Interior Designer: Simons Design Studio
Builder: Magleby Construction
Photography: Allison Niccum
Свежая идея для дизайна: главная ванная комната в стиле кантри с светлыми деревянными фасадами, двойным душем, врезной раковиной, душем с распашными дверями, столешницей из кварцита, белой столешницей, зеркальной плиткой, бежевыми стенами, мраморным полом и белым полом - отличное фото интерьера
Свежая идея для дизайна: главная ванная комната в стиле кантри с светлыми деревянными фасадами, двойным душем, врезной раковиной, душем с распашными дверями, столешницей из кварцита, белой столешницей, зеркальной плиткой, бежевыми стенами, мраморным полом и белым полом - отличное фото интерьера
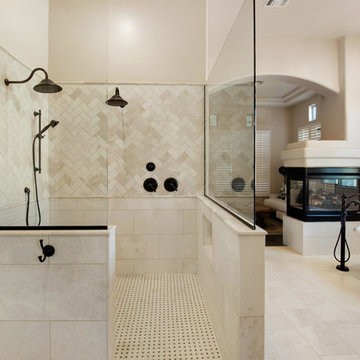
Photographed by Shane Baker Studios
Источник вдохновения для домашнего уюта: большая главная ванная комната в стиле неоклассика (современная классика) с фасадами с выступающей филенкой, фасадами цвета дерева среднего тона, отдельно стоящей ванной, двойным душем, унитазом-моноблоком, бежевой плиткой, керамической плиткой, бежевыми стенами, полом из керамической плитки, врезной раковиной, столешницей из кварцита, бежевым полом и открытым душем
Источник вдохновения для домашнего уюта: большая главная ванная комната в стиле неоклассика (современная классика) с фасадами с выступающей филенкой, фасадами цвета дерева среднего тона, отдельно стоящей ванной, двойным душем, унитазом-моноблоком, бежевой плиткой, керамической плиткой, бежевыми стенами, полом из керамической плитки, врезной раковиной, столешницей из кварцита, бежевым полом и открытым душем
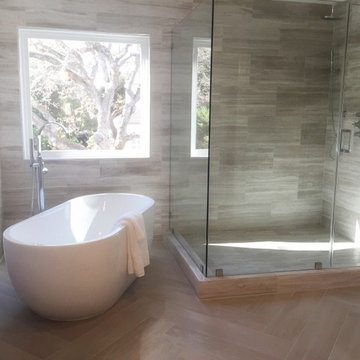
Harringbone Style Bathroom with an Old School Tub :)
Идея дизайна: главная ванная комната среднего размера в современном стиле с плоскими фасадами, темными деревянными фасадами, отдельно стоящей ванной, двойным душем, бежевыми стенами, врезной раковиной, бежевым полом и душем с распашными дверями
Идея дизайна: главная ванная комната среднего размера в современном стиле с плоскими фасадами, темными деревянными фасадами, отдельно стоящей ванной, двойным душем, бежевыми стенами, врезной раковиной, бежевым полом и душем с распашными дверями
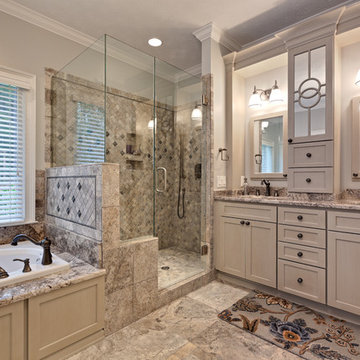
Traditional Master Bath
Sacha Griffin
Идея дизайна: большая главная ванная комната в классическом стиле с накладной ванной, фасадами с утопленной филенкой, бежевыми фасадами, двойным душем, разноцветной плиткой, плиткой из травертина, полом из керамогранита, врезной раковиной, столешницей из гранита, душем с распашными дверями, раздельным унитазом, бежевыми стенами, бежевым полом, бежевой столешницей, нишей, тумбой под две раковины и встроенной тумбой
Идея дизайна: большая главная ванная комната в классическом стиле с накладной ванной, фасадами с утопленной филенкой, бежевыми фасадами, двойным душем, разноцветной плиткой, плиткой из травертина, полом из керамогранита, врезной раковиной, столешницей из гранита, душем с распашными дверями, раздельным унитазом, бежевыми стенами, бежевым полом, бежевой столешницей, нишей, тумбой под две раковины и встроенной тумбой
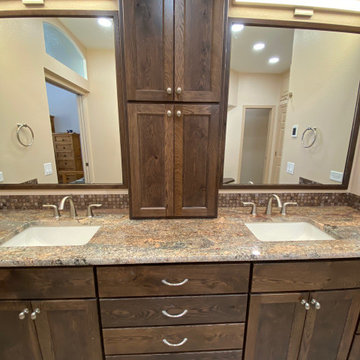
We updated this master bathroom with a walk-in shower and double vanity.
Стильный дизайн: большая главная ванная комната в современном стиле с темными деревянными фасадами, разноцветной плиткой, бежевыми стенами, врезной раковиной, столешницей из гранита, душем с распашными дверями, сиденьем для душа, тумбой под две раковины, встроенной тумбой, двойным душем, фасадами в стиле шейкер, бежевым полом и разноцветной столешницей - последний тренд
Стильный дизайн: большая главная ванная комната в современном стиле с темными деревянными фасадами, разноцветной плиткой, бежевыми стенами, врезной раковиной, столешницей из гранита, душем с распашными дверями, сиденьем для душа, тумбой под две раковины, встроенной тумбой, двойным душем, фасадами в стиле шейкер, бежевым полом и разноцветной столешницей - последний тренд
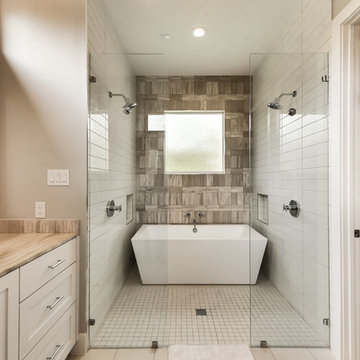
Источник вдохновения для домашнего уюта: главная ванная комната в стиле неоклассика (современная классика) с фасадами в стиле шейкер, отдельно стоящей ванной, двойным душем, бежевой плиткой, плиткой из известняка, бежевыми стенами, полом из керамогранита, врезной раковиной, столешницей из известняка, бежевым полом и открытым душем

We were excited when the homeowners of this project approached us to help them with their whole house remodel as this is a historic preservation project. The historical society has approved this remodel. As part of that distinction we had to honor the original look of the home; keeping the façade updated but intact. For example the doors and windows are new but they were made as replicas to the originals. The homeowners were relocating from the Inland Empire to be closer to their daughter and grandchildren. One of their requests was additional living space. In order to achieve this we added a second story to the home while ensuring that it was in character with the original structure. The interior of the home is all new. It features all new plumbing, electrical and HVAC. Although the home is a Spanish Revival the homeowners style on the interior of the home is very traditional. The project features a home gym as it is important to the homeowners to stay healthy and fit. The kitchen / great room was designed so that the homewoners could spend time with their daughter and her children. The home features two master bedroom suites. One is upstairs and the other one is down stairs. The homeowners prefer to use the downstairs version as they are not forced to use the stairs. They have left the upstairs master suite as a guest suite.
Enjoy some of the before and after images of this project:
http://www.houzz.com/discussions/3549200/old-garage-office-turned-gym-in-los-angeles
http://www.houzz.com/discussions/3558821/la-face-lift-for-the-patio
http://www.houzz.com/discussions/3569717/la-kitchen-remodel
http://www.houzz.com/discussions/3579013/los-angeles-entry-hall
http://www.houzz.com/discussions/3592549/exterior-shots-of-a-whole-house-remodel-in-la
http://www.houzz.com/discussions/3607481/living-dining-rooms-become-a-library-and-formal-dining-room-in-la
http://www.houzz.com/discussions/3628842/bathroom-makeover-in-los-angeles-ca
http://www.houzz.com/discussions/3640770/sweet-dreams-la-bedroom-remodels
Exterior: Approved by the historical society as a Spanish Revival, the second story of this home was an addition. All of the windows and doors were replicated to match the original styling of the house. The roof is a combination of Gable and Hip and is made of red clay tile. The arched door and windows are typical of Spanish Revival. The home also features a Juliette Balcony and window.
Library / Living Room: The library offers Pocket Doors and custom bookcases.
Powder Room: This powder room has a black toilet and Herringbone travertine.
Kitchen: This kitchen was designed for someone who likes to cook! It features a Pot Filler, a peninsula and an island, a prep sink in the island, and cookbook storage on the end of the peninsula. The homeowners opted for a mix of stainless and paneled appliances. Although they have a formal dining room they wanted a casual breakfast area to enjoy informal meals with their grandchildren. The kitchen also utilizes a mix of recessed lighting and pendant lights. A wine refrigerator and outlets conveniently located on the island and around the backsplash are the modern updates that were important to the homeowners.
Master bath: The master bath enjoys both a soaking tub and a large shower with body sprayers and hand held. For privacy, the bidet was placed in a water closet next to the shower. There is plenty of counter space in this bathroom which even includes a makeup table.
Staircase: The staircase features a decorative niche
Upstairs master suite: The upstairs master suite features the Juliette balcony
Outside: Wanting to take advantage of southern California living the homeowners requested an outdoor kitchen complete with retractable awning. The fountain and lounging furniture keep it light.
Home gym: This gym comes completed with rubberized floor covering and dedicated bathroom. It also features its own HVAC system and wall mounted TV.
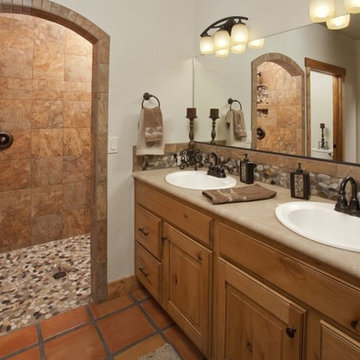
We love this rustic southwestern inspired master bath with tumbled rock backsplash and poured concrete shower floor, knotty hickory cabinets, and terra cotta stone floors.
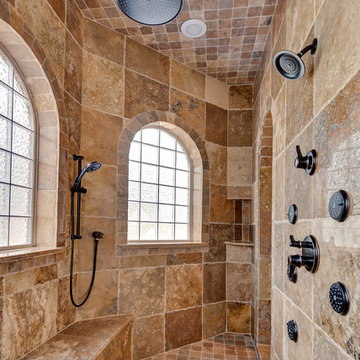
If multiple shower heads, body sprays and plenty of room could guarantee the perfect day this would be the master bath to start it in. Erin Parker Emerald Coast Real Estate Photography
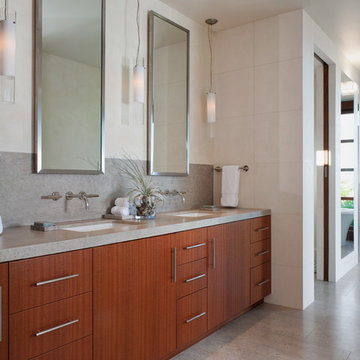
David Livingston Photography
На фото: большая главная ванная комната в современном стиле с врезной раковиной, плоскими фасадами, фасадами цвета дерева среднего тона, серой плиткой, столешницей из известняка, отдельно стоящей ванной, двойным душем, унитазом-моноблоком, бежевыми стенами, полом из известняка и плиткой из известняка
На фото: большая главная ванная комната в современном стиле с врезной раковиной, плоскими фасадами, фасадами цвета дерева среднего тона, серой плиткой, столешницей из известняка, отдельно стоящей ванной, двойным душем, унитазом-моноблоком, бежевыми стенами, полом из известняка и плиткой из известняка
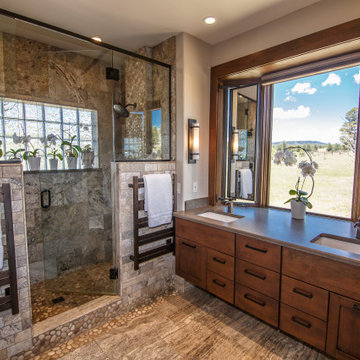
Greenfield Cabinetry
Alder with Medium Stain Vanity
Della Terra Quartz Countertop in Metropolis Brown
Источник вдохновения для домашнего уюта: большая главная ванная комната в стиле рустика с фасадами в стиле шейкер, фасадами цвета дерева среднего тона, двойным душем, бежевыми стенами, врезной раковиной, столешницей из искусственного кварца, душем с распашными дверями, коричневой столешницей, тумбой под две раковины и встроенной тумбой
Источник вдохновения для домашнего уюта: большая главная ванная комната в стиле рустика с фасадами в стиле шейкер, фасадами цвета дерева среднего тона, двойным душем, бежевыми стенами, врезной раковиной, столешницей из искусственного кварца, душем с распашными дверями, коричневой столешницей, тумбой под две раковины и встроенной тумбой
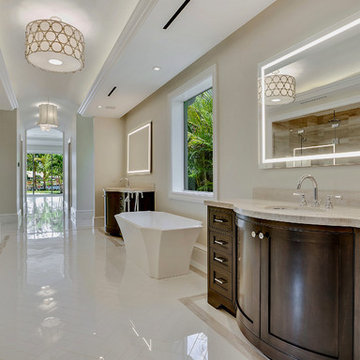
A master bathroom should be filled with all kinds of luxury amenities and this one certainly is. Stunning, free-standing bathtub, double vanities, lighted mirrors and a true walk-in shower make this bathroom the definition of luxury.
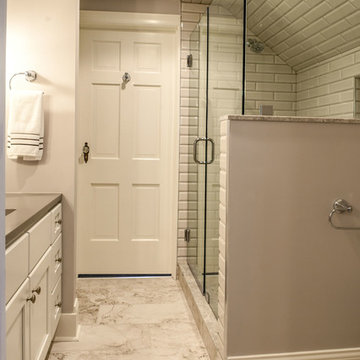
На фото: главная ванная комната в стиле неоклассика (современная классика) с фасадами с утопленной филенкой, белыми фасадами, двойным душем, серой плиткой, плиткой кабанчик, бежевыми стенами, мраморным полом, врезной раковиной, столешницей из гранита, белым полом, душем с распашными дверями и серой столешницей с
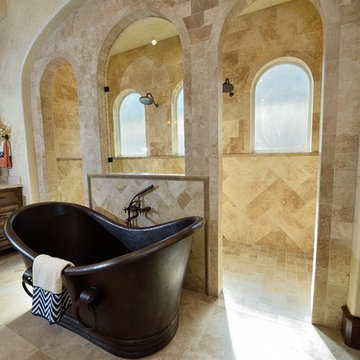
Стильный дизайн: большая главная ванная комната в средиземноморском стиле с фасадами с выступающей филенкой, фасадами цвета дерева среднего тона, отдельно стоящей ванной, двойным душем, бежевой плиткой, керамической плиткой, бежевыми стенами, полом из травертина, врезной раковиной, мраморной столешницей, бежевым полом и открытым душем - последний тренд
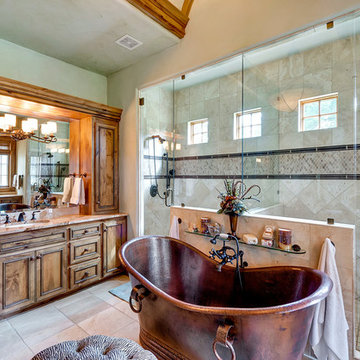
Imagery Intelligence, LLC
Источник вдохновения для домашнего уюта: огромная главная ванная комната в средиземноморском стиле с фасадами с декоративным кантом, темными деревянными фасадами, отдельно стоящей ванной, двойным душем, бежевой плиткой, бежевыми стенами, полом из травертина, врезной раковиной, коричневым полом, душем с распашными дверями и бежевой столешницей
Источник вдохновения для домашнего уюта: огромная главная ванная комната в средиземноморском стиле с фасадами с декоративным кантом, темными деревянными фасадами, отдельно стоящей ванной, двойным душем, бежевой плиткой, бежевыми стенами, полом из травертина, врезной раковиной, коричневым полом, душем с распашными дверями и бежевой столешницей
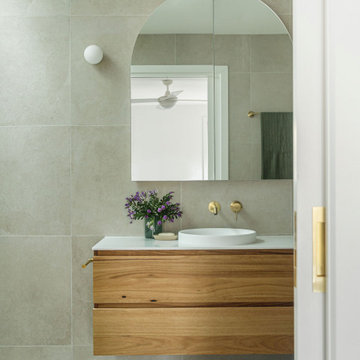
Свежая идея для дизайна: ванная комната среднего размера в стиле неоклассика (современная классика) с плоскими фасадами, фасадами цвета дерева среднего тона, двойным душем, унитазом-моноблоком, бежевой плиткой, керамогранитной плиткой, бежевыми стенами, полом из керамогранита, накладной раковиной, столешницей из искусственного кварца, бежевым полом, душем с распашными дверями, белой столешницей, нишей, тумбой под одну раковину и подвесной тумбой - отличное фото интерьера
Санузел с двойным душем и бежевыми стенами – фото дизайна интерьера
7

