Санузел с двойным душем и бежевыми стенами – фото дизайна интерьера
Сортировать:
Бюджет
Сортировать:Популярное за сегодня
81 - 100 из 5 811 фото
1 из 3

Пример оригинального дизайна: большая главная ванная комната в стиле неоклассика (современная классика) с фасадами островного типа, бежевыми фасадами, отдельно стоящей ванной, двойным душем, раздельным унитазом, бежевой плиткой, керамической плиткой, бежевыми стенами, полом из керамической плитки, врезной раковиной, столешницей из кварцита, бежевым полом, душем с распашными дверями, белой столешницей, нишей, тумбой под две раковины, встроенной тумбой, сводчатым потолком и обоями на стенах

Идея дизайна: большая главная ванная комната в стиле неоклассика (современная классика) с фасадами островного типа, бежевыми фасадами, отдельно стоящей ванной, двойным душем, раздельным унитазом, бежевой плиткой, керамической плиткой, бежевыми стенами, полом из керамической плитки, врезной раковиной, столешницей из кварцита, бежевым полом, душем с распашными дверями, белой столешницей, нишей, тумбой под две раковины, встроенной тумбой, сводчатым потолком и обоями на стенах
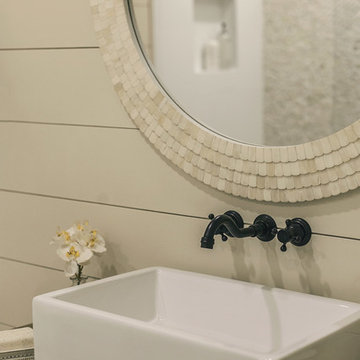
Идея дизайна: главная ванная комната среднего размера в стиле кантри с фасадами цвета дерева среднего тона, двойным душем, белой плиткой, галечной плиткой, бежевыми стенами, полом из галечной плитки, настольной раковиной, бежевым полом и открытым душем
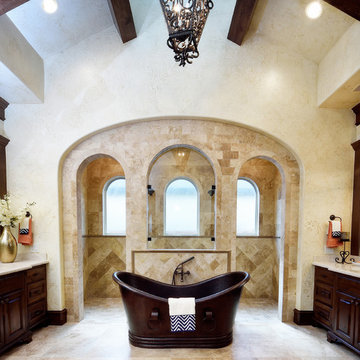
На фото: большая главная ванная комната в средиземноморском стиле с фасадами с выступающей филенкой, фасадами цвета дерева среднего тона, отдельно стоящей ванной, двойным душем, бежевой плиткой, керамической плиткой, бежевыми стенами, полом из травертина, врезной раковиной, мраморной столешницей, бежевым полом и открытым душем
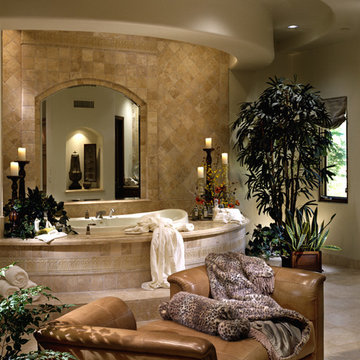
This bathroom was designed and built to the highest standards by Fratantoni Luxury Estates. Check out our Facebook Fan Page at www.Facebook.com/FratantoniLuxuryEstates
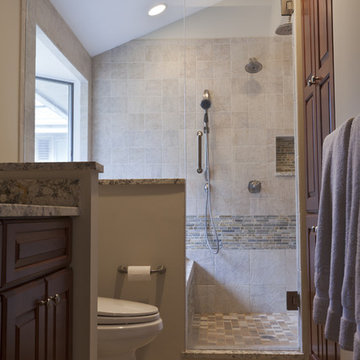
The layout and shape of this master bathroom was odd. A narrow walkway opened into a large area with a bay window and there was little room for storage. To achieve the most efficient use of space and natural light, the design team at Simply Baths, Inc. decided to combine both the tub and shower in one large walk-in, two-person wet room. This allowed for the abundant use of tile and stone throughout the bath creating the rustic, earthy aesthetic the homeowner longed for. The split-face slate accents wrapping the wet room and running along the floor in front of the toilet and vanity, bring in color and texture. Meanwhile, the cherry cabinetry and the velvet finish on the granite add beautiful warmth to the space. The sum total of all the elements is the room is striking, yet modest. It's a master bathroom that is surprisingly luxurious without being showy. Overall, it's a perfect place to wash away life's craziness and relax.
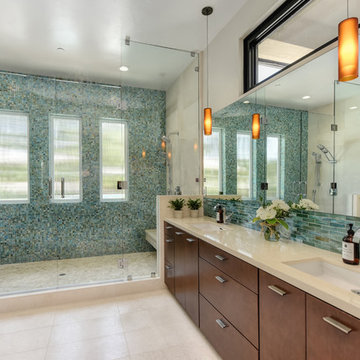
На фото: ванная комната в современном стиле с плоскими фасадами, темными деревянными фасадами, двойным душем, синей плиткой, плиткой мозаикой, бежевыми стенами, врезной раковиной, бежевым полом, душем с распашными дверями и бежевой столешницей
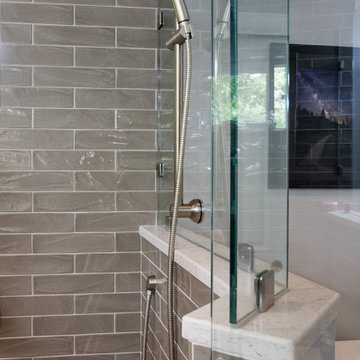
Mounting the shower head slide bar directly on the shower glass took a lot of ingenuity and the help of a local metal sculptor who fabricated the decorative locking nuts for the slide bar.
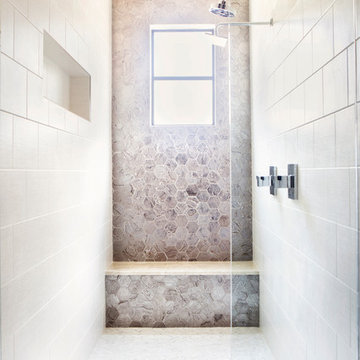
Photography: Mia Baxter Smail
Стильный дизайн: главная ванная комната в современном стиле с двойным душем, бежевой плиткой, открытым душем, плоскими фасадами, темными деревянными фасадами, отдельно стоящей ванной, цементной плиткой, бежевыми стенами, полом из керамогранита, врезной раковиной, мраморной столешницей и бежевым полом - последний тренд
Стильный дизайн: главная ванная комната в современном стиле с двойным душем, бежевой плиткой, открытым душем, плоскими фасадами, темными деревянными фасадами, отдельно стоящей ванной, цементной плиткой, бежевыми стенами, полом из керамогранита, врезной раковиной, мраморной столешницей и бежевым полом - последний тренд

Linear fireplaces are fast becoming the design standard. The 60" double sided linear fireplace gives the best of both worlds: heat and views in both the master bathroom and bedroom. The 2 person Jacuzzi jetted tub is 60"x72" allowing ample soaking space to melt away. The homeowners added the optional Wenge wood top. The dark Emperor marble tiles, on the tub deck, continue into the shower surround. The mosaic accent tile is featured behind the sconces (on the cabinet wall) and in the shower as well for a cohesive blend of materials.
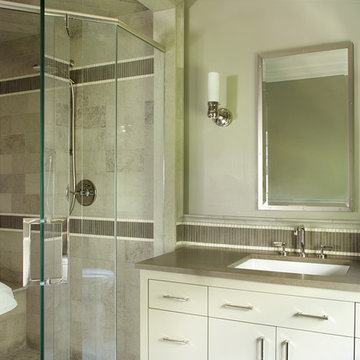
Contemporary bathroom with custom cabinetry and tile work create a sophisticated and timeless bathroom.
Photograhy by: Peter Rymwid
Пример оригинального дизайна: ванная комната среднего размера в классическом стиле с плоскими фасадами, белыми фасадами, двойным душем, бежевой плиткой, каменной плиткой, бежевыми стенами, полом из керамической плитки, врезной раковиной и столешницей из известняка
Пример оригинального дизайна: ванная комната среднего размера в классическом стиле с плоскими фасадами, белыми фасадами, двойным душем, бежевой плиткой, каменной плиткой, бежевыми стенами, полом из керамической плитки, врезной раковиной и столешницей из известняка

The Sater Design Collection's luxury, European home plan "Trissino" (Plan #6937). saterdesign.com
На фото: большая главная ванная комната в средиземноморском стиле с накладной раковиной, фасадами с утопленной филенкой, искусственно-состаренными фасадами, столешницей из гранита, накладной ванной, двойным душем, раздельным унитазом, бежевой плиткой, каменной плиткой, бежевыми стенами и полом из травертина с
На фото: большая главная ванная комната в средиземноморском стиле с накладной раковиной, фасадами с утопленной филенкой, искусственно-состаренными фасадами, столешницей из гранита, накладной ванной, двойным душем, раздельным унитазом, бежевой плиткой, каменной плиткой, бежевыми стенами и полом из травертина с
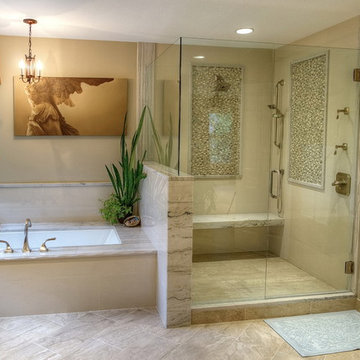
Both the shower and the bath feature accents of the Bianco Macabus quartzite. These features are both completely custom to fit the space, from the bench in the shower to the slab tub surround.

Custom master bath renovation designed for spa-like experience. Contemporary custom floating washed oak vanity with Virginia Soapstone top, tambour wall storage, brushed gold wall-mounted faucets. Concealed light tape illuminating volume ceiling, tiled shower with privacy glass window to exterior; matte pedestal tub. Niches throughout for organized storage.
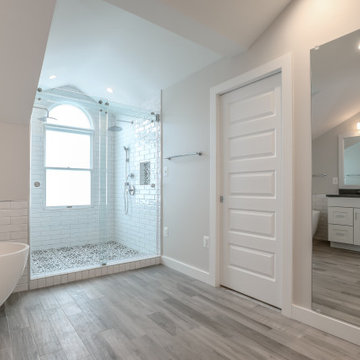
This young growing family was in desperate need of a Master suite for the themselves. They wanted to convert their loft and old small bathroom into their master suite.
This small family home located in heart of City of Falls Church.
The old bathroom and closet space were under the front dormer and which 7 ½ feet ceiling height, small closet, vinyl floor, oddly placed toilet and literally lots of wasted space.
The wanted it all, high ceiling, large shower, big free-standing tub, decorative old look tile, private commode area, lots of storage, bigger vanities and much much more
Agreed to get their full wish list done and put our plans into action. That meant take down ceiling joist and raise up the entire ceiling. Raise up the front dormer to allow new shower placement.
The double headed large shower stall tiled in with Persian rug flower pattern floor tile and dome ceiling behind the Barn style glass enclosure is the feature wall of this project.
The toilet was relocated in a corner behind frosted glass pocket doors, long five panel door style was used to upscale the look of this project.
A new slipper tub was placed where used to be dead space behind small shower area, offering space for large double vanity space as well. A built-in cabinetry with spa look was taken over south wall given more storage.
The wise selection of light color wood plank floor tile contrasting with chrome fixtures, subway wall tiles and flower pattern shower floor creates a soothing bath space.
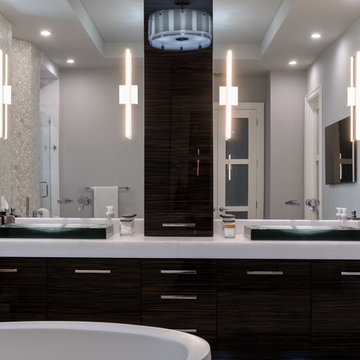
Robert Madrid Photagraphy
Пример оригинального дизайна: большая главная ванная комната в стиле модернизм с плоскими фасадами, темными деревянными фасадами, отдельно стоящей ванной, двойным душем, серой плиткой, мраморной плиткой, мраморным полом, настольной раковиной, мраморной столешницей, бежевыми стенами, серым полом и душем с распашными дверями
Пример оригинального дизайна: большая главная ванная комната в стиле модернизм с плоскими фасадами, темными деревянными фасадами, отдельно стоящей ванной, двойным душем, серой плиткой, мраморной плиткой, мраморным полом, настольной раковиной, мраморной столешницей, бежевыми стенами, серым полом и душем с распашными дверями
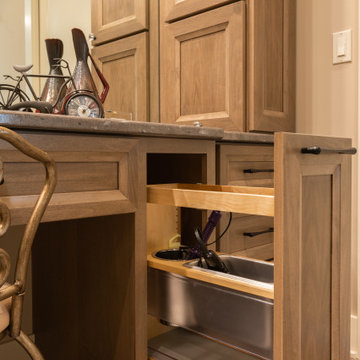
The Master Bath follows suit to the kitchen with his and hers vanities in separate areas joined by a dual entry master closet and shower.
Свежая идея для дизайна: огромная главная ванная комната в стиле рустика с фасадами с утопленной филенкой, темными деревянными фасадами, двойным душем, коричневой плиткой, бежевыми стенами, врезной раковиной, столешницей из гранита, коричневым полом, душем с распашными дверями и коричневой столешницей - отличное фото интерьера
Свежая идея для дизайна: огромная главная ванная комната в стиле рустика с фасадами с утопленной филенкой, темными деревянными фасадами, двойным душем, коричневой плиткой, бежевыми стенами, врезной раковиной, столешницей из гранита, коричневым полом, душем с распашными дверями и коричневой столешницей - отличное фото интерьера
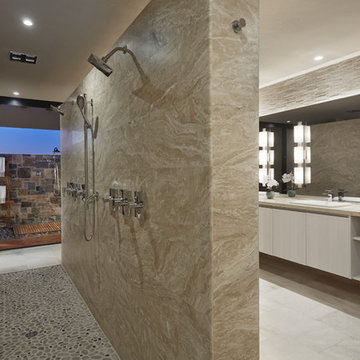
Robin Stancliff
Стильный дизайн: большая главная ванная комната в стиле фьюжн с плоскими фасадами, белыми фасадами, серой плиткой, бежевой плиткой, плиткой из известняка, бежевыми стенами, полом из керамогранита, накладной раковиной, столешницей из известняка, серым полом, открытым душем и двойным душем - последний тренд
Стильный дизайн: большая главная ванная комната в стиле фьюжн с плоскими фасадами, белыми фасадами, серой плиткой, бежевой плиткой, плиткой из известняка, бежевыми стенами, полом из керамогранита, накладной раковиной, столешницей из известняка, серым полом, открытым душем и двойным душем - последний тренд
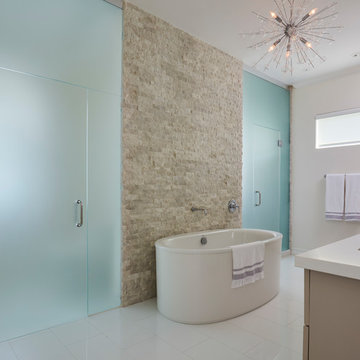
Brantley Photography
На фото: большая главная ванная комната в стиле модернизм с фасадами с декоративным кантом, бежевыми фасадами, отдельно стоящей ванной, двойным душем, унитазом-моноблоком, бежевой плиткой, каменной плиткой, бежевыми стенами, врезной раковиной, столешницей из искусственного кварца, душем с распашными дверями и белым полом
На фото: большая главная ванная комната в стиле модернизм с фасадами с декоративным кантом, бежевыми фасадами, отдельно стоящей ванной, двойным душем, унитазом-моноблоком, бежевой плиткой, каменной плиткой, бежевыми стенами, врезной раковиной, столешницей из искусственного кварца, душем с распашными дверями и белым полом
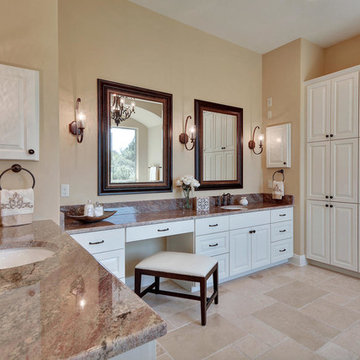
Twist Tours
Свежая идея для дизайна: большая главная ванная комната в классическом стиле с белыми фасадами, отдельно стоящей ванной, двойным душем, унитазом-моноблоком, бежевой плиткой, каменной плиткой, бежевыми стенами, полом из травертина, врезной раковиной, столешницей из гранита и фасадами с выступающей филенкой - отличное фото интерьера
Свежая идея для дизайна: большая главная ванная комната в классическом стиле с белыми фасадами, отдельно стоящей ванной, двойным душем, унитазом-моноблоком, бежевой плиткой, каменной плиткой, бежевыми стенами, полом из травертина, врезной раковиной, столешницей из гранита и фасадами с выступающей филенкой - отличное фото интерьера
Санузел с двойным душем и бежевыми стенами – фото дизайна интерьера
5

