Санузел с душевой комнатой и синими стенами – фото дизайна интерьера
Сортировать:
Бюджет
Сортировать:Популярное за сегодня
141 - 160 из 631 фото
1 из 3
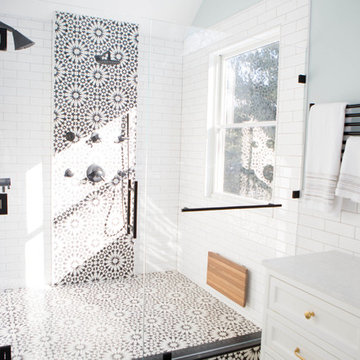
Unique black and white master suite with a vivid Moroccan influence.Bold Cement tiles used for the floor and shower accent give the room energy. Classic 3x9 subway tiles on the walls keep the space feeling light and airy. A mix media of matte black fixtures and satin brass hardware provided a hint of glamour. The clean aesthetic of the white vessel Sinks and freestanding tub balance the space.
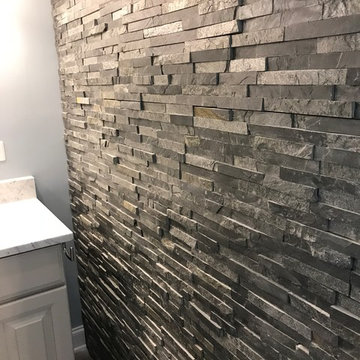
This striking ledger wall adds a dramatic effect to a completely redesigned Master Bath...behind that amazing wall is a bright marble shower. with a river rock floor...The shower offers a Moen Handheld and rain head, with individual controls,,.shown in chrome.
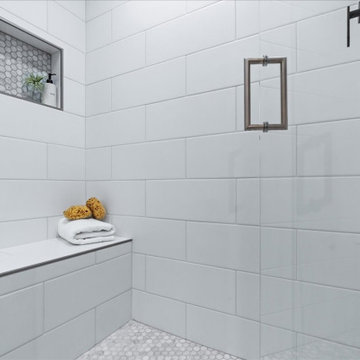
The hall bath was rejuvenated, with the existing vanity remining the old doors were replaced with a modern Sierra style painted in stunning Raven Black. This bath was adorned with brass and matte black light fixtures, matching black hardware and sink faucets to bring it all together. Cascading alabaster grey mosaic tiles gleam on the vanity wall, creating a perfect back drop for oval shaped mirrors with jet black trim. An inviting walk-in shower has been given the ultimate face lift, descending matte white tiles grace the surrounding walls, gorgeous hexagon mosaics create an element of texture and depth against the brilliant white walls. This shower boasts not only a shower bench to relax on, but a convenient niche has been created so our clients can place their favorite shower essentials to be close at hand. This hall bath is now the perfect harmony of black and white
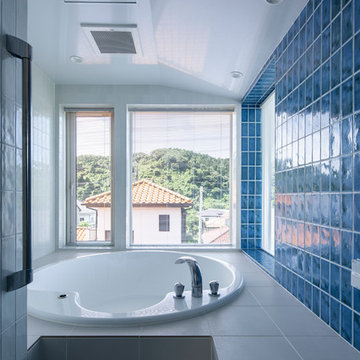
音楽のある暮らし photo by shinichi hanaoka
На фото: главная ванная комната среднего размера в стиле модернизм с гидромассажной ванной, душевой комнатой, синей плиткой, керамогранитной плиткой, синими стенами, полом из керамогранита и белым полом
На фото: главная ванная комната среднего размера в стиле модернизм с гидромассажной ванной, душевой комнатой, синей плиткой, керамогранитной плиткой, синими стенами, полом из керамогранита и белым полом
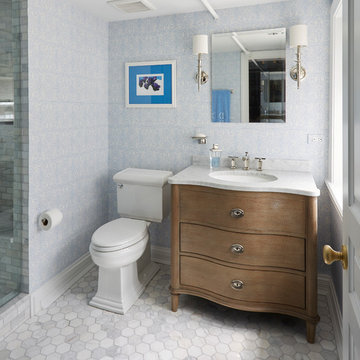
Restoration Hardware Empire Rosette vanity in antique gray finish with Carrara marble top. Hampton Carrara hex marble mosaic floor tile. Blue and white wallpaper. Photo by Mike Kaskel. Interior design by Meg Caswell.
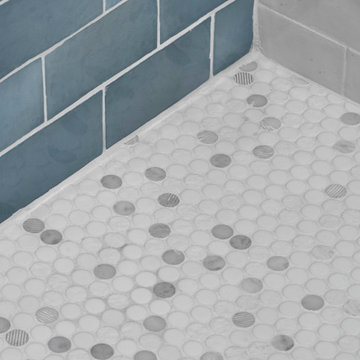
123 Remodeling’s design-build team gave this bathroom in Bucktown (Chicago, IL) a facelift by installing new tile, mirrors, light fixtures, and a new countertop. We reused the existing vanity, shower fixtures, faucets, and toilet that were all in good condition. We incorporated a beautiful blue blended tile as an accent wall to pop against the rest of the neutral tiles. Lastly, we added a shower bench and a sliding glass shower door giving this client the coastal bathroom of their dreams.
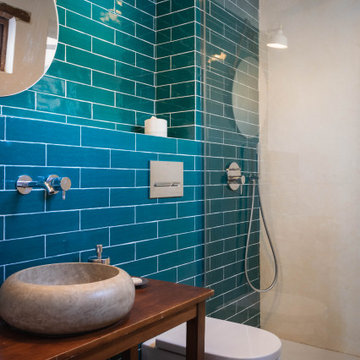
Vista del baño con ducha abierta, inodoro Roca y pila de piedra con soporte de madera.
Свежая идея для дизайна: маленькая главная ванная комната в стиле рустика с бежевыми фасадами, душевой комнатой, унитазом-моноблоком, синей плиткой, синими стенами, полом из керамической плитки, настольной раковиной, столешницей из дерева, черным полом, нишей, тумбой под одну раковину и встроенной тумбой для на участке и в саду - отличное фото интерьера
Свежая идея для дизайна: маленькая главная ванная комната в стиле рустика с бежевыми фасадами, душевой комнатой, унитазом-моноблоком, синей плиткой, синими стенами, полом из керамической плитки, настольной раковиной, столешницей из дерева, черным полом, нишей, тумбой под одну раковину и встроенной тумбой для на участке и в саду - отличное фото интерьера
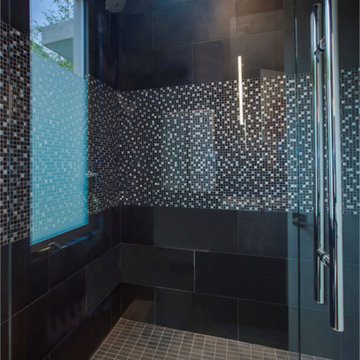
Unique bathroom interiors that feature boldly patterned wallpaper, mosaic tiling, and natural materials.
Each bathroom in this home takes on a different style, from bold and fabulous to neutral and elegant.
Home located in Beverly Hills, California. Designed by Florida-based interior design firm Crespo Design Group, who also serves Malibu, Tampa, New York City, the Caribbean, and other areas throughout the United States.

This transformation started with a builder grade bathroom and was expanded into a sauna wet room. With cedar walls and ceiling and a custom cedar bench, the sauna heats the space for a relaxing dry heat experience. The goal of this space was to create a sauna in the secondary bathroom and be as efficient as possible with the space. This bathroom transformed from a standard secondary bathroom to a ergonomic spa without impacting the functionality of the bedroom.
This project was super fun, we were working inside of a guest bedroom, to create a functional, yet expansive bathroom. We started with a standard bathroom layout and by building out into the large guest bedroom that was used as an office, we were able to create enough square footage in the bathroom without detracting from the bedroom aesthetics or function. We worked with the client on her specific requests and put all of the materials into a 3D design to visualize the new space.
Houzz Write Up: https://www.houzz.com/magazine/bathroom-of-the-week-stylish-spa-retreat-with-a-real-sauna-stsetivw-vs~168139419
The layout of the bathroom needed to change to incorporate the larger wet room/sauna. By expanding the room slightly it gave us the needed space to relocate the toilet, the vanity and the entrance to the bathroom allowing for the wet room to have the full length of the new space.
This bathroom includes a cedar sauna room that is incorporated inside of the shower, the custom cedar bench follows the curvature of the room's new layout and a window was added to allow the natural sunlight to come in from the bedroom. The aromatic properties of the cedar are delightful whether it's being used with the dry sauna heat and also when the shower is steaming the space. In the shower are matching porcelain, marble-look tiles, with architectural texture on the shower walls contrasting with the warm, smooth cedar boards. Also, by increasing the depth of the toilet wall, we were able to create useful towel storage without detracting from the room significantly.
This entire project and client was a joy to work with.
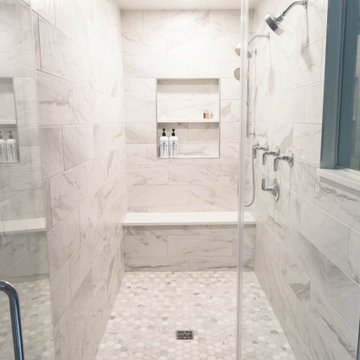
Changed from a boring unorganized Primary Bathroom to one with a deep walk-in shower, custom niche and bench, and multiple shower fixtures. Equally impressive is the freestanding tub with a beautiful Carrara marble backdrop continued from the walk-in shower.
Gray tile floors w/ a white shaker vanity and white quartz top allow the chrome fixtures to really pop in this gorgeous space.
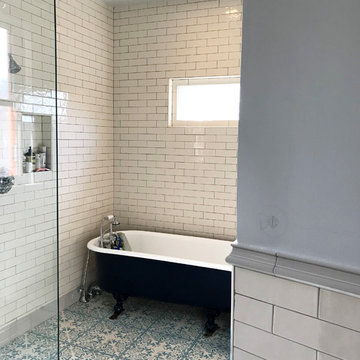
Integral to a wet room design is the subtle sloping of the floor in the direction of the drain! The rain shower adds a modern element, and combines well with the refurbished claw foot tub. We added an exterior window to allow for more natural light, and floor to ceiling subway tile - a popular statement with historical references. Victorian / Edwardian House Remodel, Seattle, WA. Belltown Design. Photography by Chris Gromek and Paula McHugh.
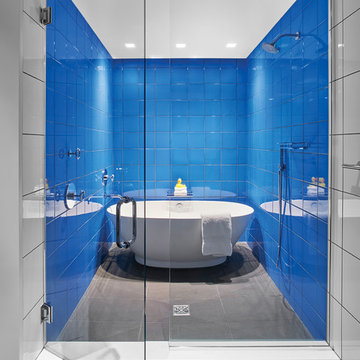
MTI Alissa white ESS freestanding tub in wet room
Стильный дизайн: главная ванная комната среднего размера в стиле модернизм с отдельно стоящей ванной, синими стенами, серым полом, душевой комнатой и душем с распашными дверями - последний тренд
Стильный дизайн: главная ванная комната среднего размера в стиле модернизм с отдельно стоящей ванной, синими стенами, серым полом, душевой комнатой и душем с распашными дверями - последний тренд
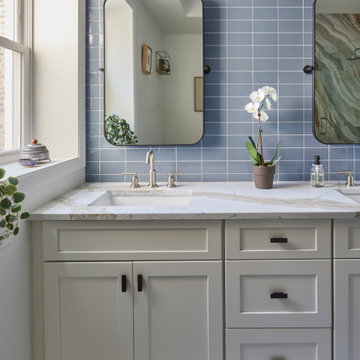
123remodeling.com - High-End Remodels in Chicago, IL and Scottsdale, AZ
Our main goal for this master bathroom was to optimize the footprint with a large functional shower and a double vanity to gain storage space. We chose unique tile selections and mixed metals to create a personalized bathroom with a spa-like ambiance. The large format porcelain tile in the shower gives a bold punch of color and character. The veining in the countertop emulates the movement of the shower which ties the spaces together. We also added a heated tile flooring system and rainfall shower head to help create additional comfort and functionality.
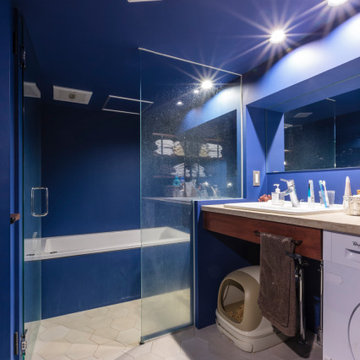
Свежая идея для дизайна: ванная комната в современном стиле с открытыми фасадами, бежевыми фасадами, ванной в нише, душевой комнатой, синими стенами, накладной раковиной, столешницей из бетона, бежевым полом, душем с распашными дверями, бежевой столешницей, тумбой под одну раковину, встроенной тумбой, потолком с обоями, стенами из вагонки и полом из керамогранита - отличное фото интерьера
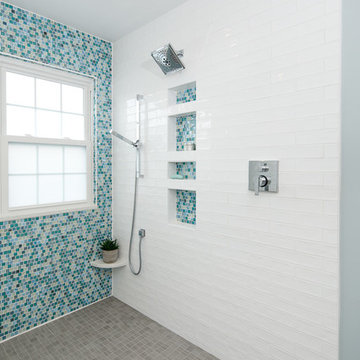
Jollay Photography
Свежая идея для дизайна: большая ванная комната в морском стиле с плоскими фасадами, белыми фасадами, накладной ванной, душевой комнатой, биде, синей плиткой, плиткой мозаикой, синими стенами, полом из керамогранита, врезной раковиной, столешницей из искусственного кварца, серым полом, открытым душем и белой столешницей - отличное фото интерьера
Свежая идея для дизайна: большая ванная комната в морском стиле с плоскими фасадами, белыми фасадами, накладной ванной, душевой комнатой, биде, синей плиткой, плиткой мозаикой, синими стенами, полом из керамогранита, врезной раковиной, столешницей из искусственного кварца, серым полом, открытым душем и белой столешницей - отличное фото интерьера
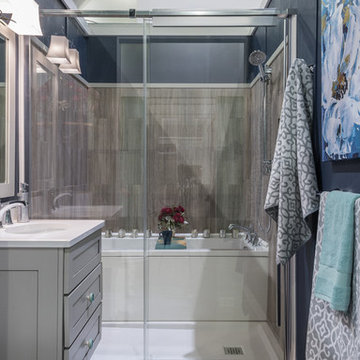
Photo by: Elaine Fredrick Photography
Свежая идея для дизайна: маленькая главная ванная комната в стиле модернизм с фасадами в стиле шейкер, серыми фасадами, ванной в нише, душевой комнатой, раздельным унитазом, серой плиткой, синими стенами, темным паркетным полом, врезной раковиной, столешницей из искусственного кварца и душем с раздвижными дверями для на участке и в саду - отличное фото интерьера
Свежая идея для дизайна: маленькая главная ванная комната в стиле модернизм с фасадами в стиле шейкер, серыми фасадами, ванной в нише, душевой комнатой, раздельным унитазом, серой плиткой, синими стенами, темным паркетным полом, врезной раковиной, столешницей из искусственного кварца и душем с раздвижными дверями для на участке и в саду - отличное фото интерьера
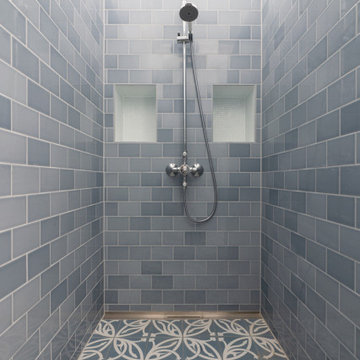
Dusche, Zementflißen, Keramik Metro Fließen
Стильный дизайн: большой главный совмещенный санузел в стиле кантри с фасадами в стиле шейкер, белыми фасадами, отдельно стоящей ванной, душевой комнатой, инсталляцией, белой плиткой, синими стенами, полом из керамической плитки, настольной раковиной, столешницей из дерева, синим полом, открытым душем, белой столешницей, тумбой под две раковины, напольной тумбой и панелями на части стены - последний тренд
Стильный дизайн: большой главный совмещенный санузел в стиле кантри с фасадами в стиле шейкер, белыми фасадами, отдельно стоящей ванной, душевой комнатой, инсталляцией, белой плиткой, синими стенами, полом из керамической плитки, настольной раковиной, столешницей из дерева, синим полом, открытым душем, белой столешницей, тумбой под две раковины, напольной тумбой и панелями на части стены - последний тренд
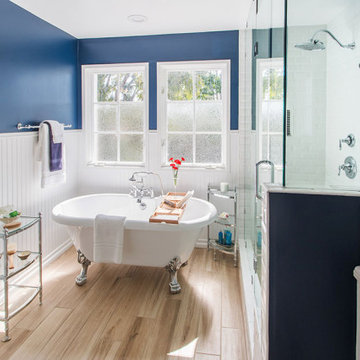
Large bathroom design combines elements from both Modern and Traditional styles. Utilizing the neutral color palette of Modern design and Traditional textures and finishes creates a style that is timeless. A lack of embellishment and decoration creates a sophisticated space. Strait lines, mixed with curved, evokes a balance in the masculine and feminine. Modern tile work combined with traditional materials is often used.
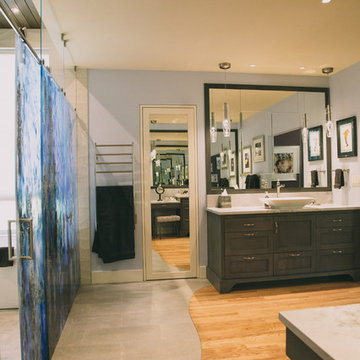
Photography: Schweitzer Creative
Источник вдохновения для домашнего уюта: огромная главная ванная комната в современном стиле с фасадами в стиле шейкер, темными деревянными фасадами, отдельно стоящей ванной, душевой комнатой, унитазом-моноблоком, синей плиткой, керамогранитной плиткой, синими стенами, паркетным полом среднего тона, настольной раковиной, столешницей из кварцита, серым полом и душем с раздвижными дверями
Источник вдохновения для домашнего уюта: огромная главная ванная комната в современном стиле с фасадами в стиле шейкер, темными деревянными фасадами, отдельно стоящей ванной, душевой комнатой, унитазом-моноблоком, синей плиткой, керамогранитной плиткой, синими стенами, паркетным полом среднего тона, настольной раковиной, столешницей из кварцита, серым полом и душем с раздвижными дверями
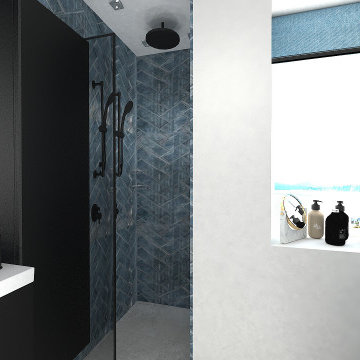
Small bathroom interior
Источник вдохновения для домашнего уюта: маленькая главная ванная комната в стиле модернизм с плоскими фасадами, черными фасадами, душевой комнатой, инсталляцией, синей плиткой, керамической плиткой, синими стенами, полом из керамической плитки, монолитной раковиной, серым полом, белой столешницей, акцентной стеной, тумбой под одну раковину, кессонным потолком и панелями на части стены для на участке и в саду
Источник вдохновения для домашнего уюта: маленькая главная ванная комната в стиле модернизм с плоскими фасадами, черными фасадами, душевой комнатой, инсталляцией, синей плиткой, керамической плиткой, синими стенами, полом из керамической плитки, монолитной раковиной, серым полом, белой столешницей, акцентной стеной, тумбой под одну раковину, кессонным потолком и панелями на части стены для на участке и в саду
Санузел с душевой комнатой и синими стенами – фото дизайна интерьера
8

