Санузел с душевой комнатой и синими стенами – фото дизайна интерьера
Сортировать:
Бюджет
Сортировать:Популярное за сегодня
81 - 100 из 631 фото
1 из 3
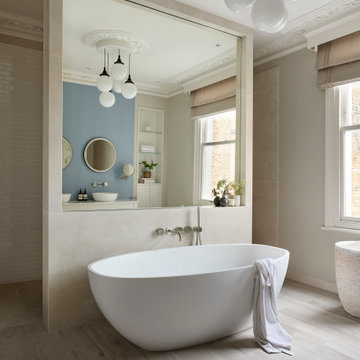
The brief was to create a Classic Contemporary Ensuite and Principle bedroom which would be home to a number of Antique furniture items, a traditional fireplace and Classical artwork.
We created key zones within the bathroom to make sufficient use of the large space; providing a large walk-in wet-floor shower, a concealed WC area, a free-standing bath as the central focus in symmetry with his and hers free-standing basins.
We ensured a more than adequate level of storage through the vanity unit, 2 bespoke cabinets next to the window and above the toilet cistern as well as plenty of ledge spaces to rest decorative objects and bottles.
We provided a number of task, accent and ambient lighting solutions whilst also ensuring the natural lighting reaches as much of the room as possible through our design.
Our installation detailing was delivered to a very high level to compliment the level of product and design requirements.
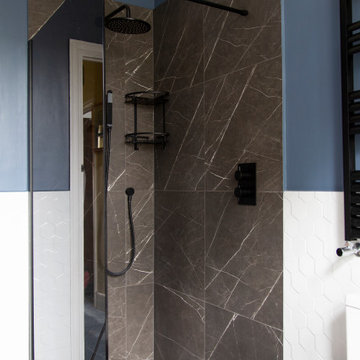
A bright bathroom remodel and refurbishment. The clients wanted a lot of storage, a good size bath and a walk in wet room shower which we delivered. Their love of blue was noted and we accented it with yellow, teak furniture and funky black tapware
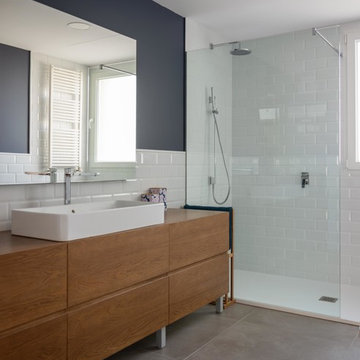
Vista del baño principal con el gran mueble de roble con tiradores ocultos, ducha extra plana, cristal fijo.
Свежая идея для дизайна: большая главная ванная комната в стиле модернизм с плоскими фасадами, фасадами цвета дерева среднего тона, душевой комнатой, раздельным унитазом, белой плиткой, керамической плиткой, синими стенами, полом из керамической плитки, настольной раковиной, столешницей из дерева и серым полом - отличное фото интерьера
Свежая идея для дизайна: большая главная ванная комната в стиле модернизм с плоскими фасадами, фасадами цвета дерева среднего тона, душевой комнатой, раздельным унитазом, белой плиткой, керамической плиткой, синими стенами, полом из керамической плитки, настольной раковиной, столешницей из дерева и серым полом - отличное фото интерьера
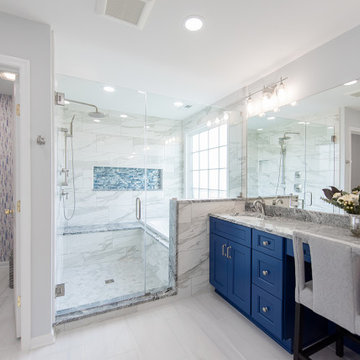
Masterbath remodel. Utilizing the existing space this master bathroom now looks and feels larger than ever. The homeowner was amazed by the wasted space in the existing bath design.
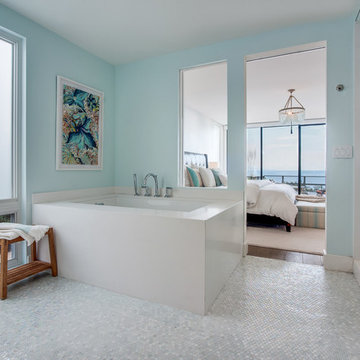
Пример оригинального дизайна: главная ванная комната в морском стиле с плоскими фасадами, светлыми деревянными фасадами, душевой комнатой, плиткой из листового стекла, синими стенами, накладной раковиной, столешницей из искусственного кварца, полновстраиваемой ванной и белой плиткой
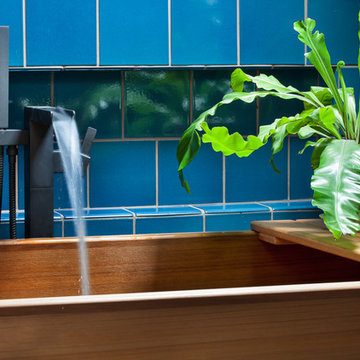
A poky upstairs layout becomes a spacious master suite, complete with a Japanese soaking tub to warm up in the long, wet months of the Pacific Northwest. The master bath now contains a central space for the vanity, a “wet room” with shower and an "ofuro" soaking tub, and a private toilet room.
Photos by Laurie Black
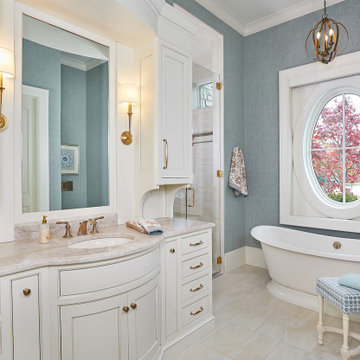
One of the master bathrooms featuring a large oval accent window behind the freestanding tub, a beautifully curved white-vanity with sconce lighting, and a pendant light over tub.
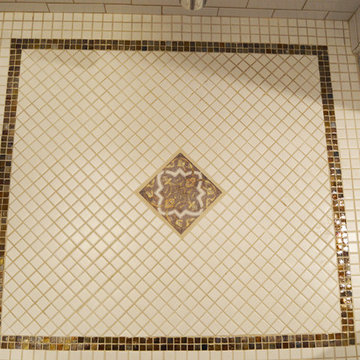
Пример оригинального дизайна: маленькая главная ванная комната в классическом стиле с душевой комнатой, раздельным унитазом, белой плиткой, плиткой кабанчик, синими стенами, полом из мозаичной плитки, подвесной раковиной, белым полом и открытым душем для на участке и в саду

This transformation started with a builder grade bathroom and was expanded into a sauna wet room. With cedar walls and ceiling and a custom cedar bench, the sauna heats the space for a relaxing dry heat experience. The goal of this space was to create a sauna in the secondary bathroom and be as efficient as possible with the space. This bathroom transformed from a standard secondary bathroom to a ergonomic spa without impacting the functionality of the bedroom.
This project was super fun, we were working inside of a guest bedroom, to create a functional, yet expansive bathroom. We started with a standard bathroom layout and by building out into the large guest bedroom that was used as an office, we were able to create enough square footage in the bathroom without detracting from the bedroom aesthetics or function. We worked with the client on her specific requests and put all of the materials into a 3D design to visualize the new space.
Houzz Write Up: https://www.houzz.com/magazine/bathroom-of-the-week-stylish-spa-retreat-with-a-real-sauna-stsetivw-vs~168139419
The layout of the bathroom needed to change to incorporate the larger wet room/sauna. By expanding the room slightly it gave us the needed space to relocate the toilet, the vanity and the entrance to the bathroom allowing for the wet room to have the full length of the new space.
This bathroom includes a cedar sauna room that is incorporated inside of the shower, the custom cedar bench follows the curvature of the room's new layout and a window was added to allow the natural sunlight to come in from the bedroom. The aromatic properties of the cedar are delightful whether it's being used with the dry sauna heat and also when the shower is steaming the space. In the shower are matching porcelain, marble-look tiles, with architectural texture on the shower walls contrasting with the warm, smooth cedar boards. Also, by increasing the depth of the toilet wall, we were able to create useful towel storage without detracting from the room significantly.
This entire project and client was a joy to work with.

Стильный дизайн: маленькая главная, серо-белая ванная комната в классическом стиле с плоскими фасадами, светлыми деревянными фасадами, душевой комнатой, унитазом-моноблоком, синими стенами, полом из керамической плитки, настольной раковиной, белым полом, душем с распашными дверями, отдельно стоящей ванной, серой плиткой, керамической плиткой, столешницей из гранита, серой столешницей, зеркалом с подсветкой, тумбой под две раковины, напольной тумбой, потолком с обоями и обоями на стенах для на участке и в саду - последний тренд
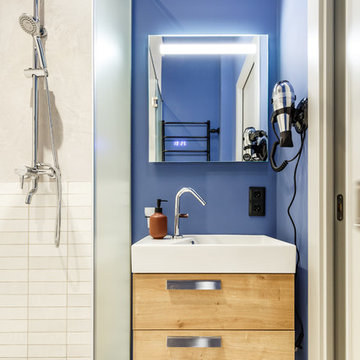
На фото: маленькая ванная комната в современном стиле с плоскими фасадами, светлыми деревянными фасадами, душевой комнатой, синими стенами, полом из керамической плитки, душевой кабиной, консольной раковиной, разноцветным полом и белой плиткой для на участке и в саду с
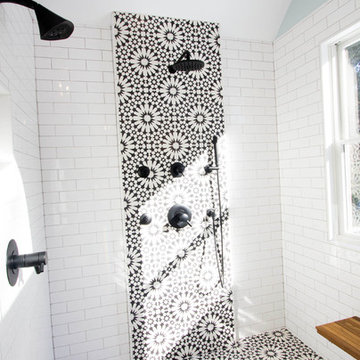
Unique black and white master suite with a vivid Moroccan influence.Bold Cement tiles used for the floor and shower accent give the room energy. Classic 3x9 subway tiles on the walls keep the space feeling light and airy. A mix media of matte black fixtures and satin brass hardware provided a hint of glamour. The clean aesthetic of the white vessel Sinks and freestanding tub balance the space.
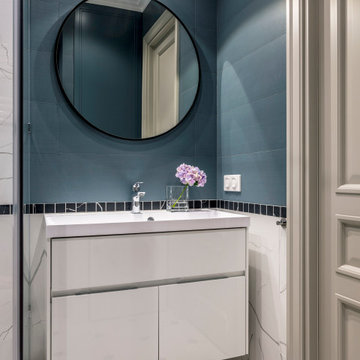
Стильный дизайн: ванная комната среднего размера в стиле неоклассика (современная классика) с плоскими фасадами, белыми фасадами, душевой комнатой, инсталляцией, синей плиткой, керамогранитной плиткой, синими стенами, полом из керамогранита, душевой кабиной, накладной раковиной, белым полом и душем с распашными дверями - последний тренд
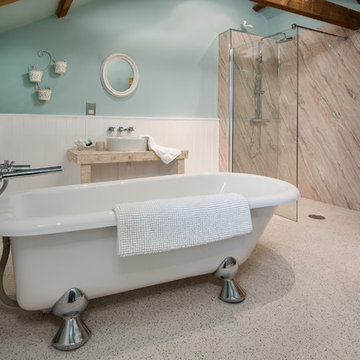
Tracey Bloxham, Inside Story Photography
На фото: детская ванная комната среднего размера в морском стиле с синими стенами, полом из линолеума, настольной раковиной, бежевым полом, открытым душем, ванной на ножках, душевой комнатой и плиткой из листового камня с
На фото: детская ванная комната среднего размера в морском стиле с синими стенами, полом из линолеума, настольной раковиной, бежевым полом, открытым душем, ванной на ножках, душевой комнатой и плиткой из листового камня с
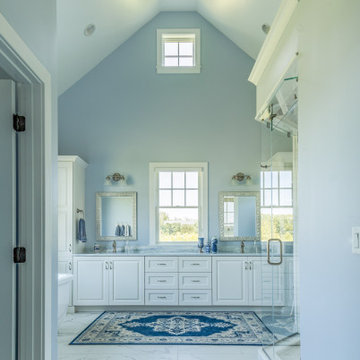
На фото: большой главный совмещенный санузел в стиле кантри с отдельно стоящей ванной, душевой комнатой, мраморной плиткой, синими стенами, мраморным полом, белым полом, встроенной тумбой и сводчатым потолком
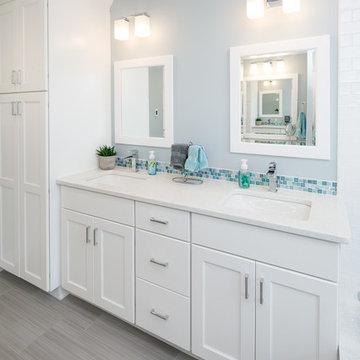
Jollay Photography
Источник вдохновения для домашнего уюта: большая ванная комната в морском стиле с плоскими фасадами, белыми фасадами, накладной ванной, душевой комнатой, биде, синей плиткой, плиткой мозаикой, синими стенами, полом из керамогранита, врезной раковиной, столешницей из искусственного кварца, серым полом, открытым душем и белой столешницей
Источник вдохновения для домашнего уюта: большая ванная комната в морском стиле с плоскими фасадами, белыми фасадами, накладной ванной, душевой комнатой, биде, синей плиткой, плиткой мозаикой, синими стенами, полом из керамогранита, врезной раковиной, столешницей из искусственного кварца, серым полом, открытым душем и белой столешницей
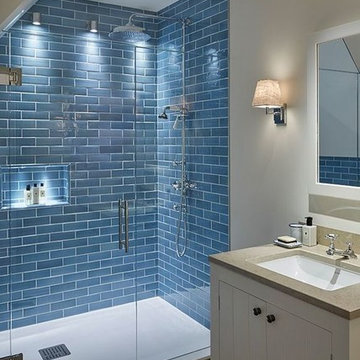
Источник вдохновения для домашнего уюта: ванная комната среднего размера в стиле модернизм с душевой комнатой, мраморной плиткой, синими стенами и душевой кабиной
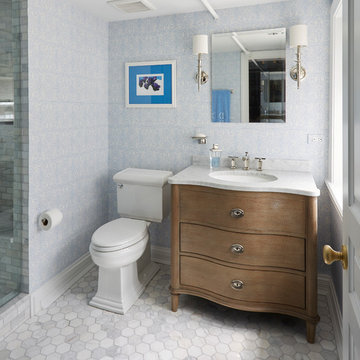
Restoration Hardware Empire Rosette vanity in antique gray finish with Carrara marble top. Hampton Carrara hex marble mosaic floor tile. Blue and white wallpaper. Photo by Mike Kaskel. Interior design by Meg Caswell.
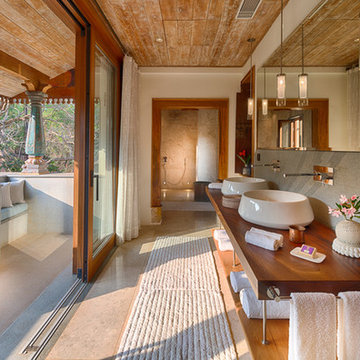
Стильный дизайн: большая ванная комната в восточном стиле с душевой комнатой, синими стенами, синим полом, открытым душем и синей столешницей - последний тренд
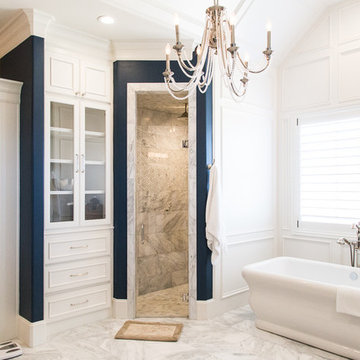
Yvette Nelson
Пример оригинального дизайна: огромная главная ванная комната в классическом стиле с фасадами с декоративным кантом, белыми фасадами, отдельно стоящей ванной, душевой комнатой, раздельным унитазом, серой плиткой, мраморной плиткой, синими стенами, мраморным полом, врезной раковиной, столешницей из гранита, серым полом и душем с распашными дверями
Пример оригинального дизайна: огромная главная ванная комната в классическом стиле с фасадами с декоративным кантом, белыми фасадами, отдельно стоящей ванной, душевой комнатой, раздельным унитазом, серой плиткой, мраморной плиткой, синими стенами, мраморным полом, врезной раковиной, столешницей из гранита, серым полом и душем с распашными дверями
Санузел с душевой комнатой и синими стенами – фото дизайна интерьера
5

