Санузел с душем в нише и кессонным потолком – фото дизайна интерьера
Сортировать:
Бюджет
Сортировать:Популярное за сегодня
81 - 100 из 243 фото
1 из 3
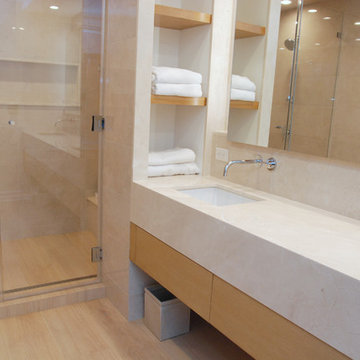
Robin Bailey
На фото: большая главная ванная комната в стиле модернизм с плоскими фасадами, светлыми деревянными фасадами, душем в нише, бежевой плиткой, светлым паркетным полом, врезной раковиной, душем с распашными дверями, бежевой столешницей, сиденьем для душа, тумбой под две раковины, подвесной тумбой и кессонным потолком с
На фото: большая главная ванная комната в стиле модернизм с плоскими фасадами, светлыми деревянными фасадами, душем в нише, бежевой плиткой, светлым паркетным полом, врезной раковиной, душем с распашными дверями, бежевой столешницей, сиденьем для душа, тумбой под две раковины, подвесной тумбой и кессонным потолком с
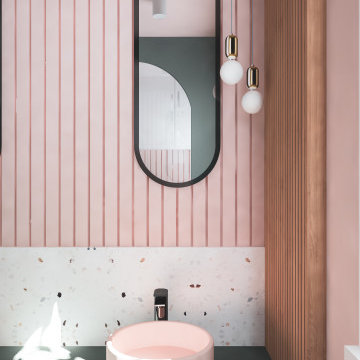
Visuel montrant une des deux vasques à poser.
Effet graphique apporté par les tasseaux verticaux et les miroirs géométriques noirs.
L'espace est travaillé comme une boite rose, des murs au plafond, pour apporter de la chaleur et se sentir en sécurité dans cette zone d'intimité.
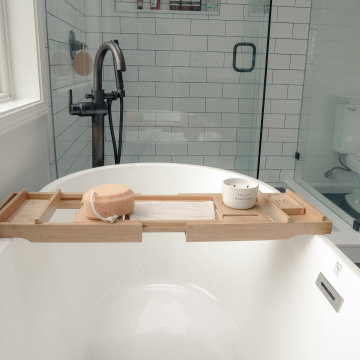
A master bathroom in Victorian inspired design.
Идея дизайна: маленький главный совмещенный санузел в викторианском стиле с фасадами с декоративным кантом, белыми фасадами, отдельно стоящей ванной, душем в нише, унитазом-моноблоком, белой плиткой, керамической плиткой, белыми стенами, полом из цементной плитки, врезной раковиной, мраморной столешницей, черным полом, душем с распашными дверями, белой столешницей, тумбой под одну раковину, напольной тумбой, кессонным потолком и обоями на стенах для на участке и в саду
Идея дизайна: маленький главный совмещенный санузел в викторианском стиле с фасадами с декоративным кантом, белыми фасадами, отдельно стоящей ванной, душем в нише, унитазом-моноблоком, белой плиткой, керамической плиткой, белыми стенами, полом из цементной плитки, врезной раковиной, мраморной столешницей, черным полом, душем с распашными дверями, белой столешницей, тумбой под одну раковину, напольной тумбой, кессонным потолком и обоями на стенах для на участке и в саду
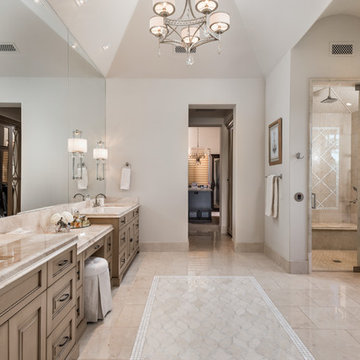
Master bathroom's walk-in shower with a built-in shower bench, mosaic wall / floor tile, double vanity, and marble countertops.
Пример оригинального дизайна: огромная главная ванная комната в средиземноморском стиле с коричневыми фасадами, душем в нише, врезной раковиной, душем с распашными дверями, тумбой под две раковины, встроенной тумбой, фасадами с выступающей филенкой, накладной ванной, унитазом-моноблоком, белой плиткой, цементной плиткой, белыми стенами, мраморным полом, мраморной столешницей, белым полом, сиденьем для душа, кессонным потолком, бежевой столешницей и панелями на стенах
Пример оригинального дизайна: огромная главная ванная комната в средиземноморском стиле с коричневыми фасадами, душем в нише, врезной раковиной, душем с распашными дверями, тумбой под две раковины, встроенной тумбой, фасадами с выступающей филенкой, накладной ванной, унитазом-моноблоком, белой плиткой, цементной плиткой, белыми стенами, мраморным полом, мраморной столешницей, белым полом, сиденьем для душа, кессонным потолком, бежевой столешницей и панелями на стенах
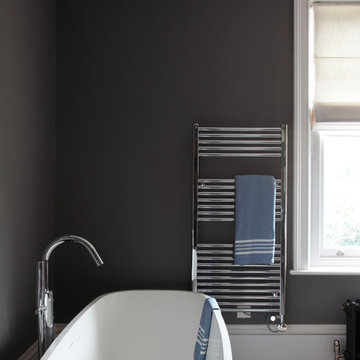
Bedwardine Road is our epic renovation and extension of a vast Victorian villa in Crystal Palace, south-east London.
Traditional architectural details such as flat brick arches and a denticulated brickwork entablature on the rear elevation counterbalance a kitchen that feels like a New York loft, complete with a polished concrete floor, underfloor heating and floor to ceiling Crittall windows.
Interiors details include as a hidden “jib” door that provides access to a dressing room and theatre lights in the master bathroom.
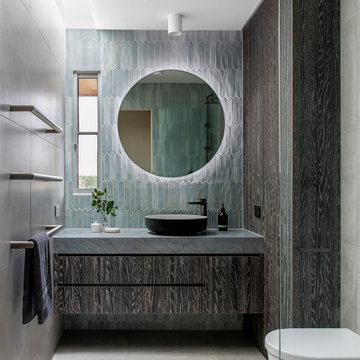
Texture and pattern blend to form a tactile and warm bathroom. Hilary Bradford Photography.
Стильный дизайн: ванная комната среднего размера в стиле модернизм с плоскими фасадами, темными деревянными фасадами, душем в нише, инсталляцией, серой плиткой, серыми стенами, душевой кабиной, настольной раковиной, серым полом, душем с распашными дверями, серой столешницей, тумбой под одну раковину, встроенной тумбой, кессонным потолком и панелями на стенах - последний тренд
Стильный дизайн: ванная комната среднего размера в стиле модернизм с плоскими фасадами, темными деревянными фасадами, душем в нише, инсталляцией, серой плиткой, серыми стенами, душевой кабиной, настольной раковиной, серым полом, душем с распашными дверями, серой столешницей, тумбой под одну раковину, встроенной тумбой, кессонным потолком и панелями на стенах - последний тренд
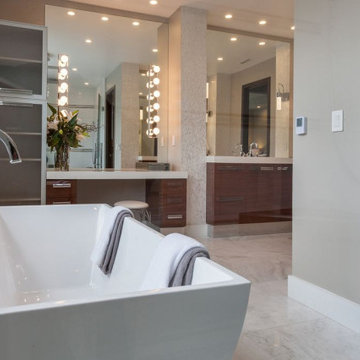
На фото: главная ванная комната среднего размера с фасадами островного типа, темными деревянными фасадами, отдельно стоящей ванной, душем в нише, унитазом-моноблоком, бежевой плиткой, керамической плиткой, бежевыми стенами, полом из керамической плитки, врезной раковиной, столешницей из гранита, бежевым полом, душем с распашными дверями, бежевой столешницей, тумбой под две раковины, напольной тумбой, кессонным потолком и панелями на части стены с
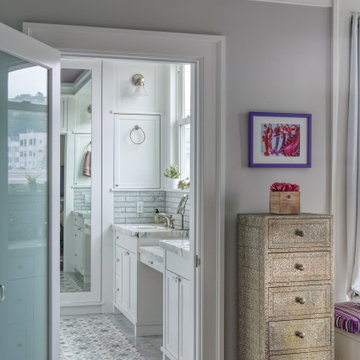
Our client purchased an apartment on the top floor of an old 1930’s building with expansive views of the San Francisco Bay from the palace of Fine Arts, Golden Gate Bridge, to Alcatraz Island. The existing apartment retained some of the original detailing and the owner wished to enhance and build on the existing traditional themes that existed there. We reconfigured the apartment to add another bedroom, relocated the kitchen, and remodeled the remaining spaces.
The design included moving the kitchen to free up space to add an additional bedroom. We also did the interior design and detailing for the two existing bathrooms. The master bath was reconfigured entirely.
We detailed and guided the selection of all of the fixtures, finishes and lighting design for a complete and integrated interior design of all of the spaces.
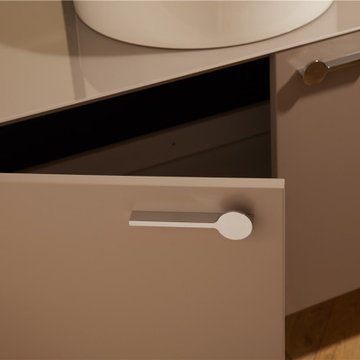
На фото: главная ванная комната среднего размера с фасадами в стиле шейкер, синими фасадами, ванной на ножках, душем в нише, раздельным унитазом, серой плиткой, плиткой из известняка, серыми стенами, полом из ламината, накладной раковиной, столешницей из кварцита, коричневым полом, шторкой для ванной, разноцветной столешницей, сиденьем для душа, тумбой под две раковины, встроенной тумбой, кессонным потолком и панелями на стенах с
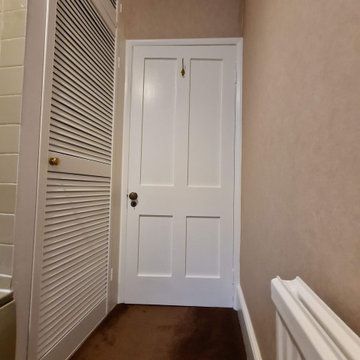
Transformation of the family bathroom - from old wallpaper removal to new lining, water damage repair. In the final new wallpaper installation by www.midecor.co.uk
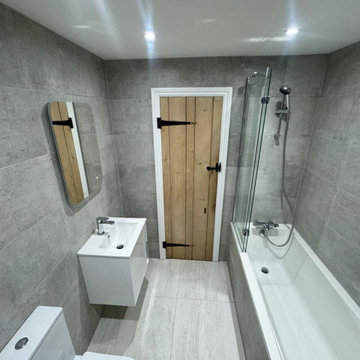
This bathroom in Crawley is the epitome of contemporary luxury. For this project, the client wanted a bigger space with a relaxing atmosphere.
The walls of this bathroom are enveloped in sleek grey tiles, creating a clean and timeless backdrop. The choice of a light grey for the floor tiles adds an extra layer of depth to the space while maintaining a sense of openness. The cool, monochromatic palette exudes a calming ambience, transforming the bathroom into a serene retreat.
A floating vanity steals the spotlight, boasting a seamless design that enhances the overall sense of spaciousness. The integrated sink furthers the minimalist aesthetic, contributing to the bathroom's clean lines and uncluttered appeal.
The bathtub and shower combination adds versatility to the space, catering to both relaxation and practical needs. Encased in a partial glass enclosure, the shower area maintains a sense of openness while keeping the water contained. This thoughtful design choice enhances the visual flow of the bathroom.
Are you inspired by this bathroom design? Contact us if you want to transform your space.
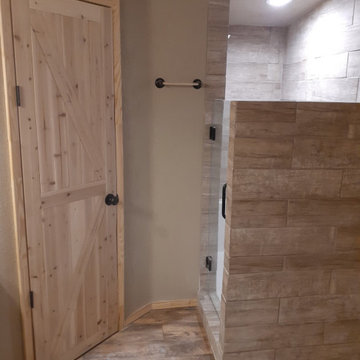
We removed an old heart shaped bathtub and in its place built a very spacious walk in closet. To the right is a fully customized walk-in tile shower with bench seat and frameless solid glass shower door with self leveling hinges, recessed lighting was an absolute must in this smaller space as well as a one piece single handle shower knob with detachable head.
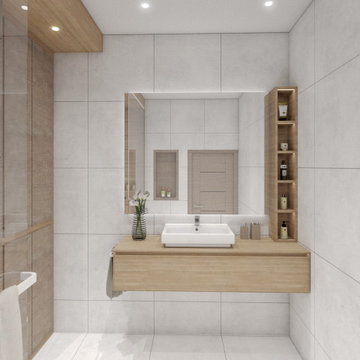
Идея дизайна: главная ванная комната среднего размера в современном стиле с фасадами с утопленной филенкой, коричневыми фасадами, душем в нише, унитазом-моноблоком, белой плиткой, керамической плиткой, разноцветными стенами, полом из керамической плитки, настольной раковиной, столешницей из дерева, разноцветным полом, душем с распашными дверями, бежевой столешницей, тумбой под одну раковину, встроенной тумбой и кессонным потолком
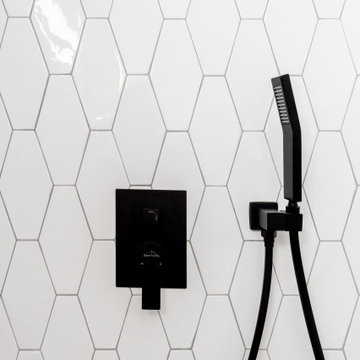
Modern Bathroom Design with Black Finishes
Источник вдохновения для домашнего уюта: ванная комната среднего размера в стиле модернизм с фасадами с филенкой типа жалюзи, белыми фасадами, накладной ванной, душем в нише, унитазом-моноблоком, черно-белой плиткой, керамогранитной плиткой, белыми стенами, светлым паркетным полом, душевой кабиной, консольной раковиной, серым полом, душем с раздвижными дверями, белой столешницей, сиденьем для душа, тумбой под две раковины, напольной тумбой и кессонным потолком
Источник вдохновения для домашнего уюта: ванная комната среднего размера в стиле модернизм с фасадами с филенкой типа жалюзи, белыми фасадами, накладной ванной, душем в нише, унитазом-моноблоком, черно-белой плиткой, керамогранитной плиткой, белыми стенами, светлым паркетным полом, душевой кабиной, консольной раковиной, серым полом, душем с раздвижными дверями, белой столешницей, сиденьем для душа, тумбой под две раковины, напольной тумбой и кессонным потолком
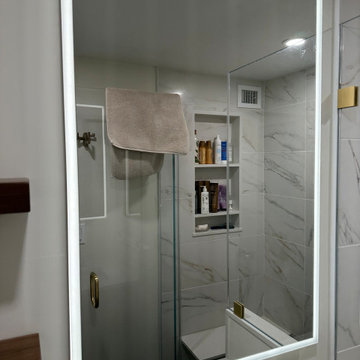
Luxury bathrooms and kitchens have taken on a new trend with gold fixtures, but with a modern twist. The days of boring, old polished brass are long gone! The once shining jewel of yesteryear has now been updated with more designer and decorative shades and textures, each with their own unique descriptive name.
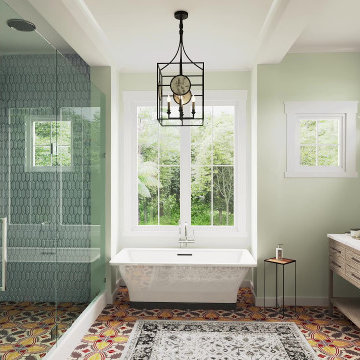
A look into the primary bathroom. We designed the floor plan such that the free standing tub would be centered with in the window bay. The hallway behind us is centered on the tub and windows, an leads back into the bedroom where a rear bay window is centered, as well.
The client choose to have wall tile added in the glass walk in shower. The blue contrasts with the yellow, reds and browns found in the floor tile. We used the same granite counter material and color that is used in the kitchen. We continued with the walls being painted a soft green color, to provide a sense of peace.
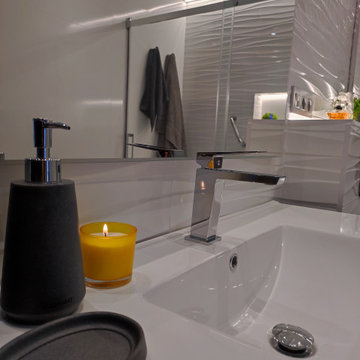
private bathroom complete renovation
Свежая идея для дизайна: маленькая главная ванная комната в стиле модернизм с плоскими фасадами, серыми фасадами, душем в нише, инсталляцией, белой плиткой, керамической плиткой, белыми стенами, полом из плитки под дерево, монолитной раковиной, столешницей из дерева, серым полом, душем с раздвижными дверями, серой столешницей, нишей, тумбой под одну раковину, напольной тумбой, кессонным потолком и кирпичными стенами для на участке и в саду - отличное фото интерьера
Свежая идея для дизайна: маленькая главная ванная комната в стиле модернизм с плоскими фасадами, серыми фасадами, душем в нише, инсталляцией, белой плиткой, керамической плиткой, белыми стенами, полом из плитки под дерево, монолитной раковиной, столешницей из дерева, серым полом, душем с раздвижными дверями, серой столешницей, нишей, тумбой под одну раковину, напольной тумбой, кессонным потолком и кирпичными стенами для на участке и в саду - отличное фото интерьера
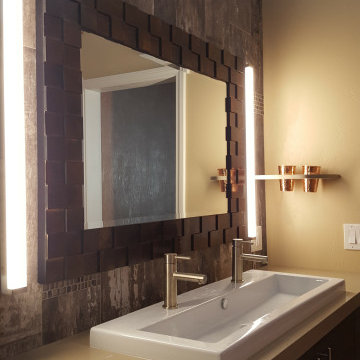
На фото: главная ванная комната среднего размера в современном стиле с коричневыми фасадами, душем в нише, раздельным унитазом, керамогранитной плиткой, коричневыми стенами, полом из керамогранита, монолитной раковиной, столешницей из искусственного кварца, коричневым полом, душем с раздвижными дверями, бежевой столешницей, нишей, тумбой под две раковины, встроенной тумбой и кессонным потолком
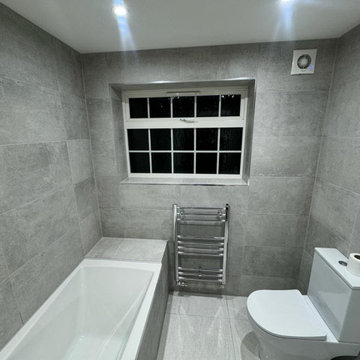
This bathroom in Crawley is the epitome of contemporary luxury. For this project, the client wanted a bigger space with a relaxing atmosphere.
The walls of this bathroom are enveloped in sleek grey tiles, creating a clean and timeless backdrop. The choice of a light grey for the floor tiles adds an extra layer of depth to the space while maintaining a sense of openness. The cool, monochromatic palette exudes a calming ambience, transforming the bathroom into a serene retreat.
A floating vanity steals the spotlight, boasting a seamless design that enhances the overall sense of spaciousness. The integrated sink furthers the minimalist aesthetic, contributing to the bathroom's clean lines and uncluttered appeal.
The bathtub and shower combination adds versatility to the space, catering to both relaxation and practical needs. Encased in a partial glass enclosure, the shower area maintains a sense of openness while keeping the water contained. This thoughtful design choice enhances the visual flow of the bathroom.
Are you inspired by this bathroom design? Contact us if you want to transform your space.
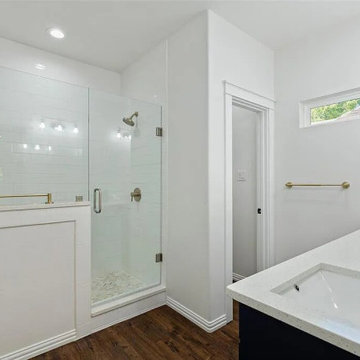
The master bath was remodeled with a beautiful design with custom white cabinets and a vanity with a double sink, mirror, and lighting. We used Quartz for the countertop. The built-in vanity was shaker style. The tile was from porcelain to match the overall color theme. The bathroom also includes a one-pieces toilet. The flooring was from hardwood with the same beige color to match the overall color theme.
Санузел с душем в нише и кессонным потолком – фото дизайна интерьера
5

