Санузел с душем с распашными дверями и синей столешницей – фото дизайна интерьера
Сортировать:
Бюджет
Сортировать:Популярное за сегодня
141 - 160 из 594 фото
1 из 3
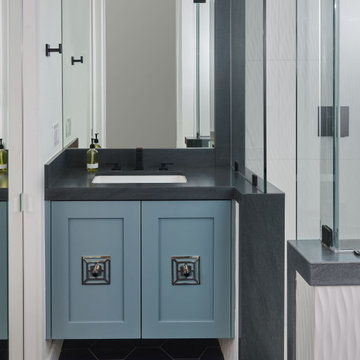
This was a huge transformation of a very small guest bathroom. We were limited by the architecture and used tricks to make the space look and feel larger. We were able to expand the footprint of the shower by removing walls and using pony walls and glass as an enclosure. The white wall tile was chosen specifically as using something with too much color would make the space feel smaller. The waves are vertical which tricks the eye into looking upward to the expansive ceiling without focusing on the space horizontally. Because the vanity is so small, I chose to use some "bling" for the hardware to make it feel special. We used the stone countertop to frame the pony walls as well as the soap insert in the shower and the scrub step. There isn't room in this bathroom for a shower seat so we used a scrub step where you can put your foot to lather up or to shave your legs.
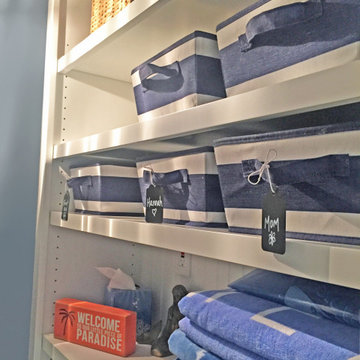
Beach Bathroom - open shelves with baskets
Пример оригинального дизайна: маленькая детская ванная комната в морском стиле с белыми фасадами, угловым душем, синей плиткой, керамической плиткой, синими стенами, бетонным полом, раковиной с пьедесталом, душем с распашными дверями, синей столешницей, нишей, тумбой под одну раковину и напольной тумбой для на участке и в саду
Пример оригинального дизайна: маленькая детская ванная комната в морском стиле с белыми фасадами, угловым душем, синей плиткой, керамической плиткой, синими стенами, бетонным полом, раковиной с пьедесталом, душем с распашными дверями, синей столешницей, нишей, тумбой под одну раковину и напольной тумбой для на участке и в саду
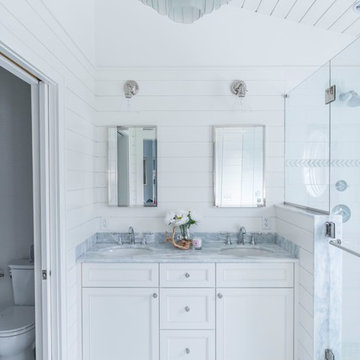
The homeowners of this Marblehead residence wished to remodel their master bathroom, which had been redone only a few years prior. The previous renovation, however, was not a pleasant experience and they were hesitant to dive-in again. After an initial conversation, the homeowners agreed to meet with me to discuss the project.
listened to their vision for the room, paid close attention to their concerns, and desire to create a tranquil environment, that would be functional and practical for their everyday lifestyle.
In my first walk-through of the existing bathroom, several major issues became apparent. First, the vanity, a wooden table with two vessel sinks, did not allow access to the medicine cabinets due to its depth. Second, an oversized window installed in the shower did not provide privacy and had visible signs of rot. Third, the wallpaper by the shower was peeling and contained mold due to moisture. Finally, the hardwood flooring selected was impractical for a master bathroom.
My suggestion was to incorporate timeless and classic materials that would provide longevity and create an elegant environment. I designed a standard depth custom vanity which contained plenty of storage. We chose lovely white and blue quartzite counter tops, white porcelain tile that mimic the look of Thasos marble, along with blue accents, polished chrome fixtures and coastal inspired lighting. Next, we replaced, relocated, and changed the window style and shape. We then fabricated a window frame out of the quartzite for protection which proved to give the shower a lovely focal point. Lastly, to keep with the coastal theme of the room, we installed shiplap for the walls.
The homeowners now look forward to starting and ending their day in their bright and relaxing master bath. It has become a sanctuary to escape the hustle and bustle of everyday life.
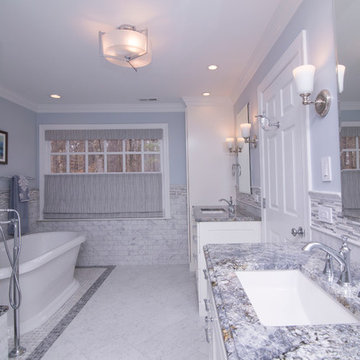
Marilyn Peryer Style House Photography
На фото: большая главная ванная комната в стиле неоклассика (современная классика) с фасадами в стиле шейкер, белыми фасадами, отдельно стоящей ванной, белой плиткой, мраморным полом, столешницей из гранита, двойным душем, раздельным унитазом, мраморной плиткой, синими стенами, врезной раковиной, белым полом, душем с распашными дверями и синей столешницей с
На фото: большая главная ванная комната в стиле неоклассика (современная классика) с фасадами в стиле шейкер, белыми фасадами, отдельно стоящей ванной, белой плиткой, мраморным полом, столешницей из гранита, двойным душем, раздельным унитазом, мраморной плиткой, синими стенами, врезной раковиной, белым полом, душем с распашными дверями и синей столешницей с
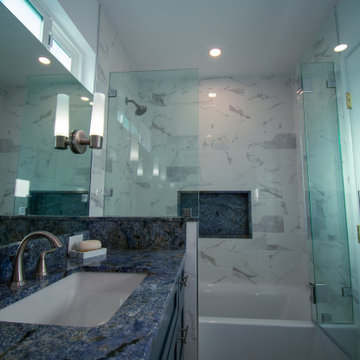
На фото: маленькая ванная комната в стиле неоклассика (современная классика) с фасадами в стиле шейкер, синими фасадами, накладной ванной, душем над ванной, унитазом-моноблоком, белой плиткой, керамогранитной плиткой, белыми стенами, полом из керамогранита, врезной раковиной, столешницей из гранита, белым полом, душем с распашными дверями, синей столешницей, нишей, тумбой под одну раковину и встроенной тумбой для на участке и в саду
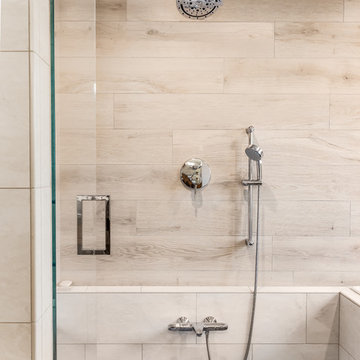
Jesse Beer Photography
Источник вдохновения для домашнего уюта: большая главная ванная комната в стиле неоклассика (современная классика) с плоскими фасадами, японской ванной, душем над ванной, раздельным унитазом, бежевой плиткой, настольной раковиной, душем с распашными дверями и синей столешницей
Источник вдохновения для домашнего уюта: большая главная ванная комната в стиле неоклассика (современная классика) с плоскими фасадами, японской ванной, душем над ванной, раздельным унитазом, бежевой плиткой, настольной раковиной, душем с распашными дверями и синей столешницей
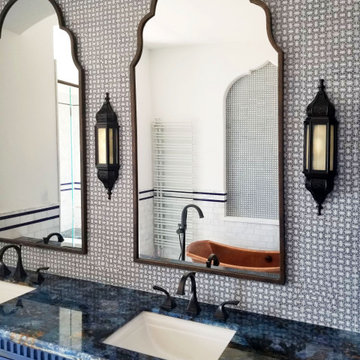
New Moroccan Villa on the Santa Barbara Riviera, overlooking the Pacific ocean and the city. In this terra cotta and deep blue home, we used natural stone mosaics and glass mosaics, along with custom carved stone columns. Every room is colorful with deep, rich colors. In the master bath we used blue stone mosaics on the groin vaulted ceiling of the shower. All the lighting was designed and made in Marrakesh, as were many furniture pieces. The entry black and white columns are also imported from Morocco. We also designed the carved doors and had them made in Marrakesh. Cabinetry doors we designed were carved in Canada. The carved plaster molding were made especially for us, and all was shipped in a large container (just before covid-19 hit the shipping world!) Thank you to our wonderful craftsman and enthusiastic vendors!
Project designed by Maraya Interior Design. From their beautiful resort town of Ojai, they serve clients in Montecito, Hope Ranch, Santa Ynez, Malibu and Calabasas, across the tri-county area of Santa Barbara, Ventura and Los Angeles, south to Hidden Hills and Calabasas.
Architecture by Thomas Ochsner in Santa Barbara, CA
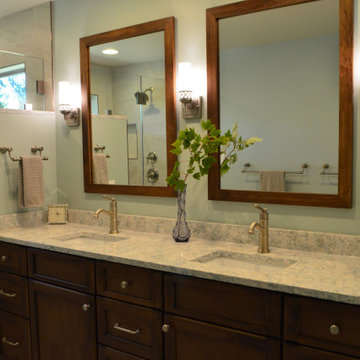
The custom vanity in this master bathroom features a beautiful leather brown wood stain topped with Cambria Montgomery with swirls of blue and cream.
Идея дизайна: большая главная ванная комната в стиле неоклассика (современная классика) с плоскими фасадами, коричневыми фасадами, душем без бортиков, унитазом-моноблоком, синими стенами, полом из керамогранита, врезной раковиной, столешницей из искусственного кварца, серым полом, душем с распашными дверями, синей столешницей, сиденьем для душа и встроенной тумбой
Идея дизайна: большая главная ванная комната в стиле неоклассика (современная классика) с плоскими фасадами, коричневыми фасадами, душем без бортиков, унитазом-моноблоком, синими стенами, полом из керамогранита, врезной раковиной, столешницей из искусственного кварца, серым полом, душем с распашными дверями, синей столешницей, сиденьем для душа и встроенной тумбой
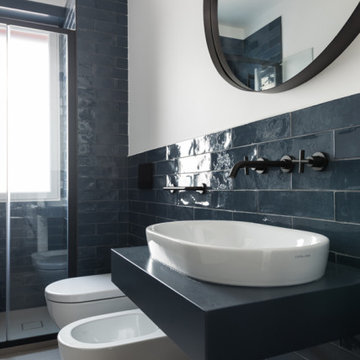
На фото: маленькая ванная комната в современном стиле с синими фасадами, душем в нише, инсталляцией, синей плиткой, керамогранитной плиткой, белыми стенами, полом из керамогранита, душевой кабиной, настольной раковиной, столешницей из дерева, бежевым полом, душем с распашными дверями, синей столешницей, тумбой под одну раковину, подвесной тумбой и кирпичными стенами для на участке и в саду с
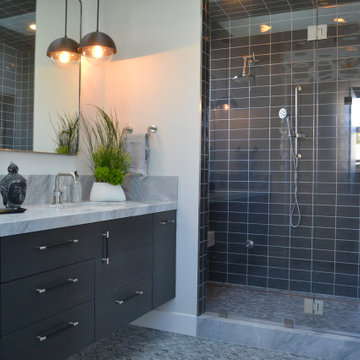
Свежая идея для дизайна: большая ванная комната в современном стиле с плоскими фасадами, черными фасадами, душем в нише, белыми стенами, полом из мозаичной плитки, накладной раковиной, мраморной столешницей, серым полом, душем с распашными дверями и синей столешницей - отличное фото интерьера
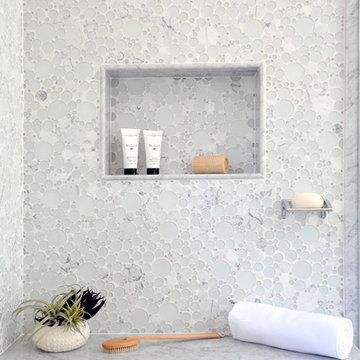
Photo Credit: Betsy Bassett
На фото: большая главная ванная комната в современном стиле с синими фасадами, отдельно стоящей ванной, унитазом-моноблоком, белой плиткой, стеклянной плиткой, монолитной раковиной, стеклянной столешницей, бежевым полом, душем с распашными дверями, синей столешницей, плоскими фасадами, душем в нише, серыми стенами и полом из керамогранита
На фото: большая главная ванная комната в современном стиле с синими фасадами, отдельно стоящей ванной, унитазом-моноблоком, белой плиткой, стеклянной плиткой, монолитной раковиной, стеклянной столешницей, бежевым полом, душем с распашными дверями, синей столешницей, плоскими фасадами, душем в нише, серыми стенами и полом из керамогранита

contemporary bath with adjacent courtyard
Идея дизайна: большая главная ванная комната в современном стиле с плоскими фасадами, светлыми деревянными фасадами, отдельно стоящей ванной, душем в нише, инсталляцией, белой плиткой, белыми стенами, полом из терраццо, врезной раковиной, мраморной столешницей, белым полом, душем с распашными дверями, синей столешницей, сиденьем для душа, тумбой под две раковины, подвесной тумбой и сводчатым потолком
Идея дизайна: большая главная ванная комната в современном стиле с плоскими фасадами, светлыми деревянными фасадами, отдельно стоящей ванной, душем в нише, инсталляцией, белой плиткой, белыми стенами, полом из терраццо, врезной раковиной, мраморной столешницей, белым полом, душем с распашными дверями, синей столешницей, сиденьем для душа, тумбой под две раковины, подвесной тумбой и сводчатым потолком
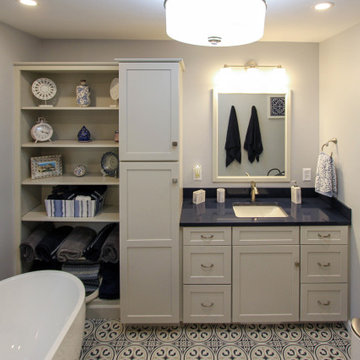
In this master bathroom, a large built in jetted tub was removed and replaced with a freestanding tub. Deco floor tile was used to add character. To create more function to the space, a linen cabinet and pullout hamper were added along with a tall bookcase cabinet for additional storage. The wall between the tub and shower/toilet area was removed to help spread natural light and open up the space. The master bath also now has a larger shower space with a Pulse shower unit and custom shower door.
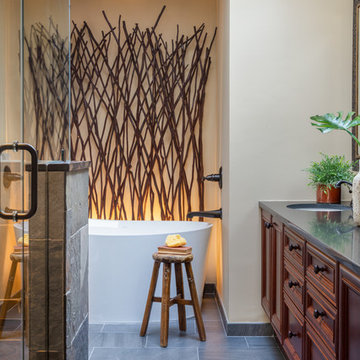
Full View when you first enter
Источник вдохновения для домашнего уюта: главная ванная комната среднего размера в стиле рустика с темными деревянными фасадами, отдельно стоящей ванной, угловым душем, плиткой из сланца, бежевыми стенами, полом из сланца, врезной раковиной, столешницей из гранита, серым полом, душем с распашными дверями и синей столешницей
Источник вдохновения для домашнего уюта: главная ванная комната среднего размера в стиле рустика с темными деревянными фасадами, отдельно стоящей ванной, угловым душем, плиткой из сланца, бежевыми стенами, полом из сланца, врезной раковиной, столешницей из гранита, серым полом, душем с распашными дверями и синей столешницей
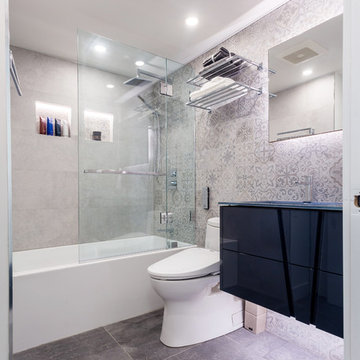
Идея дизайна: ванная комната среднего размера в современном стиле с плоскими фасадами, ванной в нише, душем над ванной, унитазом-моноблоком, серой плиткой, керамогранитной плиткой, серыми стенами, монолитной раковиной, стеклянной столешницей, серым полом, душем с распашными дверями, синей столешницей, черными фасадами, полом из цементной плитки и душевой кабиной
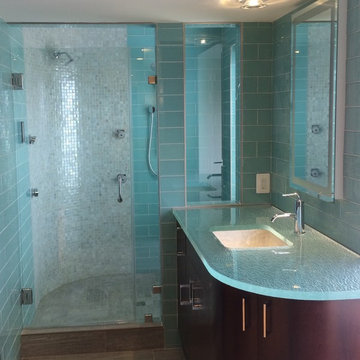
Installation completed by Blackketter Craftsmen, Inc.
Designer: Ruth Connell Studio Architects
На фото: ванная комната среднего размера в современном стиле с душем в нише, врезной раковиной, плоскими фасадами, темными деревянными фасадами, синей плиткой, стеклянной плиткой, синими стенами, полом из керамогранита, душевой кабиной, стеклянной столешницей, коричневым полом, душем с распашными дверями и синей столешницей
На фото: ванная комната среднего размера в современном стиле с душем в нише, врезной раковиной, плоскими фасадами, темными деревянными фасадами, синей плиткой, стеклянной плиткой, синими стенами, полом из керамогранита, душевой кабиной, стеклянной столешницей, коричневым полом, душем с распашными дверями и синей столешницей
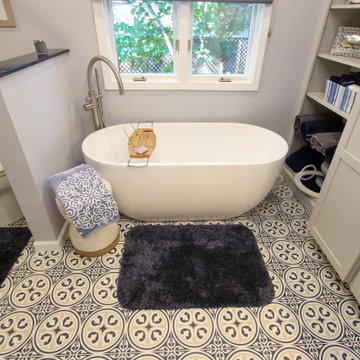
In this master bathroom, a large built in jetted tub was removed and replaced with a freestanding tub. Deco floor tile was used to add character. To create more function to the space, a linen cabinet and pullout hamper were added along with a tall bookcase cabinet for additional storage. The wall between the tub and shower/toilet area was removed to help spread natural light and open up the space. The master bath also now has a larger shower space with a Pulse shower unit and custom shower door.
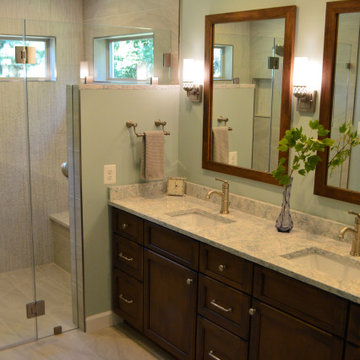
The custom vanity in this master bathroom features a beautiful leather brown wood stain topped with Cambria Montgomery with swirls of blue and cream. The zero-threshold shower is exquisite.
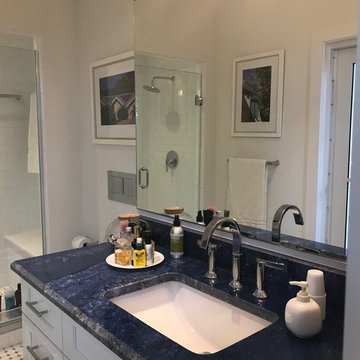
Guest bath with Armar flooring in Ariston and Marmara Gray and Lungarno Lungarno Urban Texture Wall Tile.
Пример оригинального дизайна: ванная комната среднего размера в морском стиле с фасадами с утопленной филенкой, белыми фасадами, открытым душем, белой плиткой, керамической плиткой, белыми стенами, полом из керамической плитки, душевой кабиной, монолитной раковиной, столешницей из гранита, разноцветным полом, душем с распашными дверями, синей столешницей и унитазом-моноблоком
Пример оригинального дизайна: ванная комната среднего размера в морском стиле с фасадами с утопленной филенкой, белыми фасадами, открытым душем, белой плиткой, керамической плиткой, белыми стенами, полом из керамической плитки, душевой кабиной, монолитной раковиной, столешницей из гранита, разноцветным полом, душем с распашными дверями, синей столешницей и унитазом-моноблоком
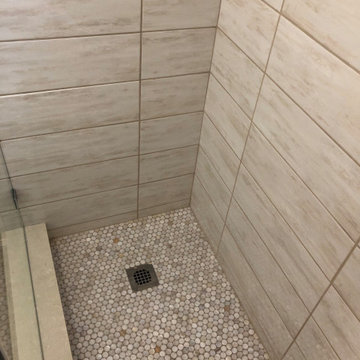
Идея дизайна: детская ванная комната среднего размера в морском стиле с фасадами в стиле шейкер, темными деревянными фасадами, душем в нише, раздельным унитазом, бежевой плиткой, керамогранитной плиткой, бежевыми стенами, полом из керамогранита, врезной раковиной, мраморной столешницей, бежевым полом, душем с распашными дверями, синей столешницей, тумбой под одну раковину и встроенной тумбой
Санузел с душем с распашными дверями и синей столешницей – фото дизайна интерьера
8

