Санузел с душем с распашными дверями и синей столешницей – фото дизайна интерьера
Сортировать:
Бюджет
Сортировать:Популярное за сегодня
121 - 140 из 594 фото
1 из 3
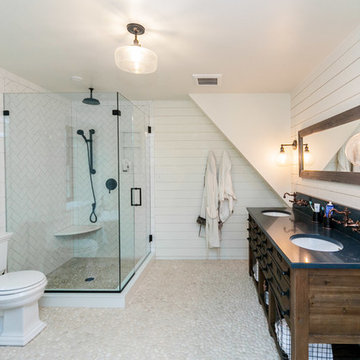
This was a full renovation of a 1920’s home sitting on a five acre lot. This is a beautiful and stately stone home whose interior was a victim of poorly thought-out, dated renovations and a sectioned off apartment taking up a quarter of the home. We changed the layout completely reclaimed the apartment and garage to make this space work for a growing family. We brought back style, elegance and era appropriate details to the main living spaces. Custom cabinetry, amazing carpentry details, reclaimed and natural materials and fixtures all work in unison to make this home complete. Our energetic, fun and positive clients lived through this amazing transformation like pros. The process was collaborative, fun, and organic.
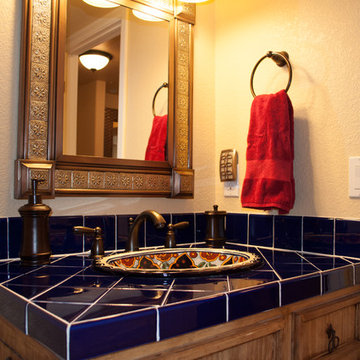
На фото: главная ванная комната среднего размера в стиле неоклассика (современная классика) с фасадами с утопленной филенкой, фасадами цвета дерева среднего тона, душем в нише, раздельным унитазом, синей плиткой, керамической плиткой, бежевыми стенами, полом из терракотовой плитки, накладной раковиной, столешницей из плитки, красным полом, душем с распашными дверями и синей столешницей с
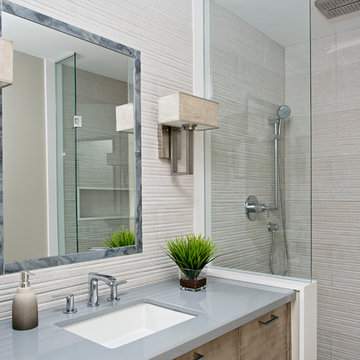
Mike Chajecki
Источник вдохновения для домашнего уюта: главная ванная комната среднего размера в современном стиле с плоскими фасадами, фасадами цвета дерева среднего тона, душем в нише, раздельным унитазом, серой плиткой, керамогранитной плиткой, серыми стенами, полом из керамогранита, врезной раковиной, столешницей из искусственного кварца, серым полом, душем с распашными дверями и синей столешницей
Источник вдохновения для домашнего уюта: главная ванная комната среднего размера в современном стиле с плоскими фасадами, фасадами цвета дерева среднего тона, душем в нише, раздельным унитазом, серой плиткой, керамогранитной плиткой, серыми стенами, полом из керамогранита, врезной раковиной, столешницей из искусственного кварца, серым полом, душем с распашными дверями и синей столешницей
Wall mounted faucet double basin sink slab back splash copper tub ship lap
На фото: главная ванная комната в стиле кантри с плоскими фасадами, коричневыми фасадами, отдельно стоящей ванной, угловым душем, белой плиткой, керамической плиткой, белыми стенами, полом из керамической плитки, раковиной с несколькими смесителями, мраморной столешницей, серым полом, душем с распашными дверями, синей столешницей, тумбой под две раковины, подвесной тумбой и стенами из вагонки с
На фото: главная ванная комната в стиле кантри с плоскими фасадами, коричневыми фасадами, отдельно стоящей ванной, угловым душем, белой плиткой, керамической плиткой, белыми стенами, полом из керамической плитки, раковиной с несколькими смесителями, мраморной столешницей, серым полом, душем с распашными дверями, синей столешницей, тумбой под две раковины, подвесной тумбой и стенами из вагонки с
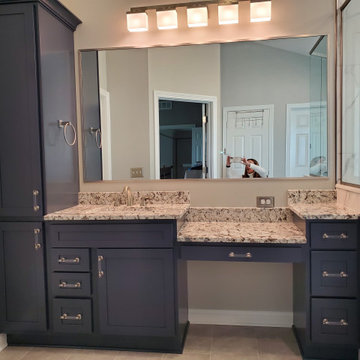
My client wanted to remove their tub for a large walk-n shower. We made his and her vanities and a large walk-in shower with a bench seat and all the controls hidden out of site. The blue cabinets pop against the grey and give a beautiful transitional feel to this room.
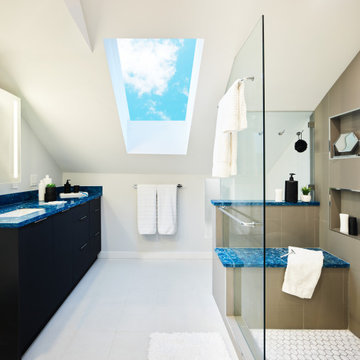
The master suite was also part of the project to incorporate a closet space, bedroom and master bath. We opened up the bedroom making the most of the existing skylights. Brought the bamboo flooring to this space as well in a natural tone. Changed the bathroom to include a long vanity with shower and bench seat. Using the bold Skye Cambria for the counters and bench with dark grey wall tiles. We kept the floors a soft subtle tone of light beige with minimal movement. As this was a small space we used a back lit led medicine cabinet for additional storage and light.
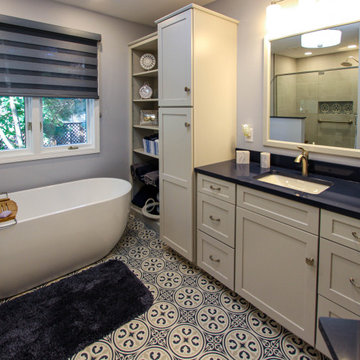
In this master bathroom, a large built in jetted tub was removed and replaced with a freestanding tub. Deco floor tile was used to add character. To create more function to the space, a linen cabinet and pullout hamper were added along with a tall bookcase cabinet for additional storage. The wall between the tub and shower/toilet area was removed to help spread natural light and open up the space. The master bath also now has a larger shower space with a Pulse shower unit and custom shower door.
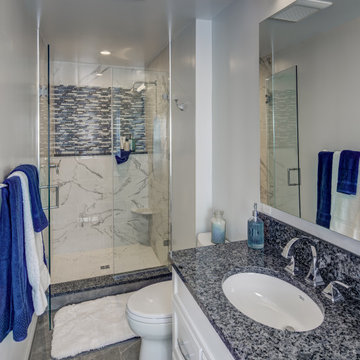
Стильный дизайн: маленькая главная ванная комната в стиле неоклассика (современная классика) с фасадами в стиле шейкер, белыми фасадами, душем в нише, раздельным унитазом, серой плиткой, плиткой мозаикой, белыми стенами, полом из керамогранита, врезной раковиной, столешницей из искусственного кварца, серым полом, душем с распашными дверями и синей столешницей для на участке и в саду - последний тренд
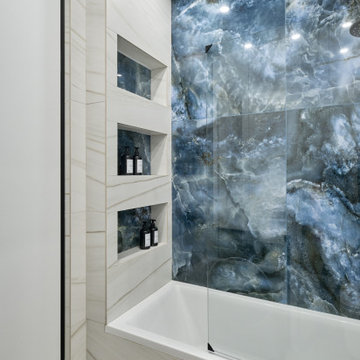
На фото: главная ванная комната среднего размера в современном стиле с полновстраиваемой ванной, душем над ванной, инсталляцией, синей плиткой, белой плиткой, керамогранитной плиткой, синими стенами, настольной раковиной, столешницей из оникса, душем с распашными дверями, синей столешницей и тумбой под одну раковину с
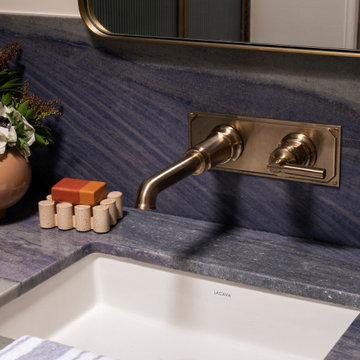
Full midcentury modern inspired bathroom remodel featuring a floating vanity, terrazzo floors, blue tiles, brass touches and a custom shower door.
На фото: детская ванная комната среднего размера в стиле модернизм с фасадами цвета дерева среднего тона, полновстраиваемой ванной, душем над ванной, унитазом-моноблоком, синей плиткой, бежевыми стенами, полом из терраццо, врезной раковиной, столешницей из кварцита, серым полом, душем с распашными дверями, синей столешницей, тумбой под одну раковину, подвесной тумбой и фасадами островного типа
На фото: детская ванная комната среднего размера в стиле модернизм с фасадами цвета дерева среднего тона, полновстраиваемой ванной, душем над ванной, унитазом-моноблоком, синей плиткой, бежевыми стенами, полом из терраццо, врезной раковиной, столешницей из кварцита, серым полом, душем с распашными дверями, синей столешницей, тумбой под одну раковину, подвесной тумбой и фасадами островного типа
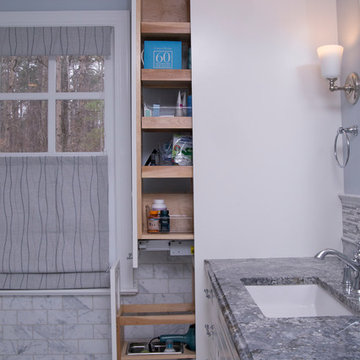
Marilyn Peryer Style House Photography
Стильный дизайн: большая главная ванная комната в стиле неоклассика (современная классика) с фасадами в стиле шейкер, белыми фасадами, отдельно стоящей ванной, раздельным унитазом, белой плиткой, мраморным полом, врезной раковиной, столешницей из гранита, двойным душем, мраморной плиткой, синими стенами, белым полом, душем с распашными дверями и синей столешницей - последний тренд
Стильный дизайн: большая главная ванная комната в стиле неоклассика (современная классика) с фасадами в стиле шейкер, белыми фасадами, отдельно стоящей ванной, раздельным унитазом, белой плиткой, мраморным полом, врезной раковиной, столешницей из гранита, двойным душем, мраморной плиткой, синими стенами, белым полом, душем с распашными дверями и синей столешницей - последний тренд
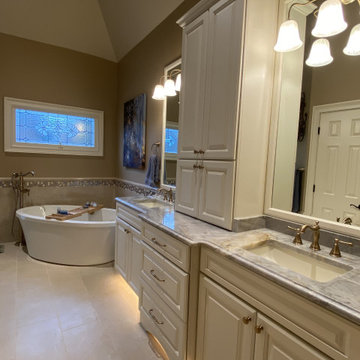
Toilet: Kohler K5401-PA-0 (One piece) bidet toilet
Tile: 12" x 24" Enchant honed, 3" hex, 8" x 24" Enchant polished
Tub: MTI MBOFS6636A 9Bisque)
Faucets: Delta Cassidy Champagne Bronze
Cabinets: Kemper Herrington Maple coconut
Granite: Beverly Blue
Sinks: Mr Direct
Hardware: Hardware Resources 658-160SBZ
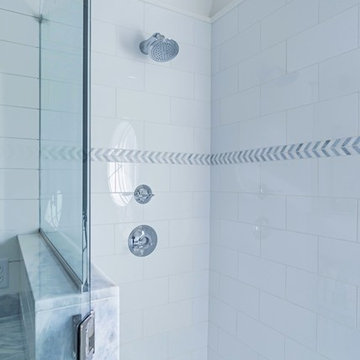
The homeowners of this Marblehead residence wished to remodel their master bathroom, which had been redone only a few years prior. The previous renovation, however, was not a pleasant experience and they were hesitant to dive-in again. After an initial conversation, the homeowners agreed to meet with me to discuss the project.
listened to their vision for the room, paid close attention to their concerns, and desire to create a tranquil environment, that would be functional and practical for their everyday lifestyle.
In my first walk-through of the existing bathroom, several major issues became apparent. First, the vanity, a wooden table with two vessel sinks, did not allow access to the medicine cabinets due to its depth. Second, an oversized window installed in the shower did not provide privacy and had visible signs of rot. Third, the wallpaper by the shower was peeling and contained mold due to moisture. Finally, the hardwood flooring selected was impractical for a master bathroom.
My suggestion was to incorporate timeless and classic materials that would provide longevity and create an elegant environment. I designed a standard depth custom vanity which contained plenty of storage. We chose lovely white and blue quartzite counter tops, white porcelain tile that mimic the look of Thasos marble, along with blue accents, polished chrome fixtures and coastal inspired lighting. Next, we replaced, relocated, and changed the window style and shape. We then fabricated a window frame out of the quartzite for protection which proved to give the shower a lovely focal point. Lastly, to keep with the coastal theme of the room, we installed shiplap for the walls.
The homeowners now look forward to starting and ending their day in their bright and relaxing master bath. It has become a sanctuary to escape the hustle and bustle of everyday life.

This beautiful second bath features a sound therapy jacuzzi tub, full shower and floating vanity. We selected blue marble for the countertops and hand cut mosaic tile from newravenna.
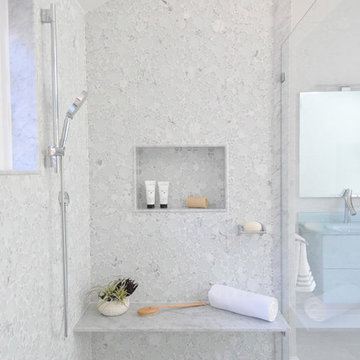
Photo Credit: Betsy Bassett
Пример оригинального дизайна: большая главная ванная комната в современном стиле с синими фасадами, отдельно стоящей ванной, унитазом-моноблоком, белой плиткой, стеклянной плиткой, монолитной раковиной, стеклянной столешницей, бежевым полом, душем с распашными дверями, синей столешницей, плоскими фасадами, душем в нише, серыми стенами и полом из керамогранита
Пример оригинального дизайна: большая главная ванная комната в современном стиле с синими фасадами, отдельно стоящей ванной, унитазом-моноблоком, белой плиткой, стеклянной плиткой, монолитной раковиной, стеклянной столешницей, бежевым полом, душем с распашными дверями, синей столешницей, плоскими фасадами, душем в нише, серыми стенами и полом из керамогранита
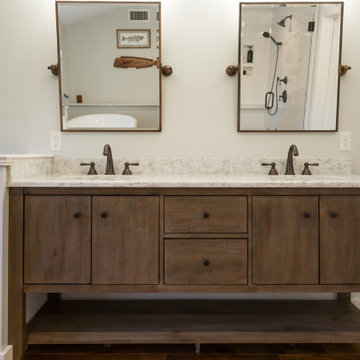
A rustic master bath in historic Duxbury, MA.
Свежая идея для дизайна: большая главная ванная комната в стиле кантри с плоскими фасадами, коричневыми фасадами, отдельно стоящей ванной, душевой комнатой, унитазом-моноблоком, белой плиткой, плиткой кабанчик, бежевыми стенами, паркетным полом среднего тона, врезной раковиной, столешницей из кварцита, коричневым полом, душем с распашными дверями, синей столешницей, тумбой под две раковины и напольной тумбой - отличное фото интерьера
Свежая идея для дизайна: большая главная ванная комната в стиле кантри с плоскими фасадами, коричневыми фасадами, отдельно стоящей ванной, душевой комнатой, унитазом-моноблоком, белой плиткой, плиткой кабанчик, бежевыми стенами, паркетным полом среднего тона, врезной раковиной, столешницей из кварцита, коричневым полом, душем с распашными дверями, синей столешницей, тумбой под две раковины и напольной тумбой - отличное фото интерьера
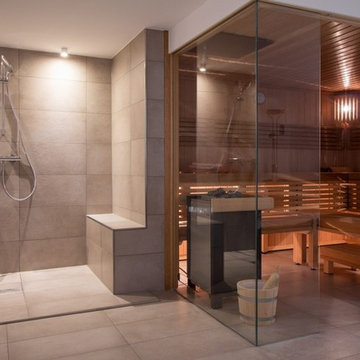
In diesem modernen Einfamilienhaus fühlt sich jeder wohl. Die Räume überzeugen durch ein freundliches Lichtkonzept. Einzelne Leuchten setzen besondere Highlights und sind ein wahrer Hingucker. Andere hingegen sind nahezu unscheinbar und sorgen für eine gute Grundbeleuchtung, im Sinne von: das Licht ist wichtig und nicht die Leuchte.
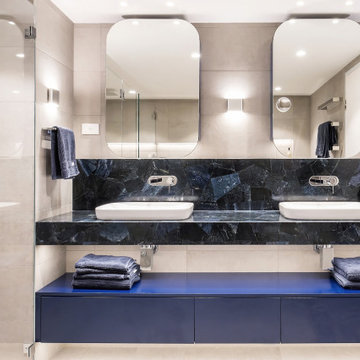
The luxurious feel of this bathroom is created by the elegant neutral colour used for the wall and floors, dramatically contrasted by the use of Caesarstone's exclusive Concetto range of hand-crafted, semi-precious stones. The use of royal blue cabinetry to further enhance the blue in the Dumortierite, captures the essence of a bathroom fit for royalty.
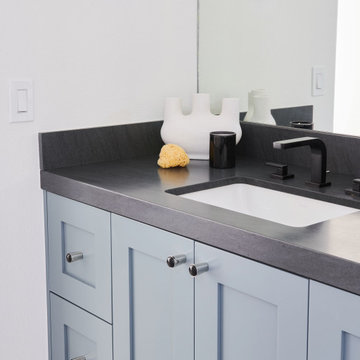
For this casita bathroom, we changed the configuration of the bathroom to make it more user friendly and take advantage of the space that was available. We moved the shower to the toilet room and the toilet room to the old space of the shower. This allowed us to have a larger shower footprint. It also allowed us to incorporate the window and the natural light into the space in a more profound way. The open shelving replaced a mirrored closet which has shelves high enough so that guests can put their suitcases underneath. This is a jack and Jill bathroom in this casita and the bedrooms themselves are quite small. The blocking of the tiles in the bathroom was very intentional. We didn't want the space to be overwhelmed by using the tiles side by side and alternating color that way. The client really liked both blues so we made sure it would work.
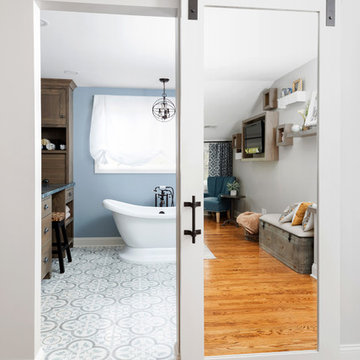
Источник вдохновения для домашнего уюта: большая главная ванная комната в стиле неоклассика (современная классика) с фасадами в стиле шейкер, фасадами цвета дерева среднего тона, отдельно стоящей ванной, душем в нише, синими стенами, полом из керамогранита, настольной раковиной, мраморной столешницей, разноцветным полом, душем с распашными дверями и синей столешницей
Санузел с душем с распашными дверями и синей столешницей – фото дизайна интерьера
7

