Санузел с душем и пробковым полом – фото дизайна интерьера
Сортировать:
Бюджет
Сортировать:Популярное за сегодня
21 - 40 из 194 фото
1 из 3
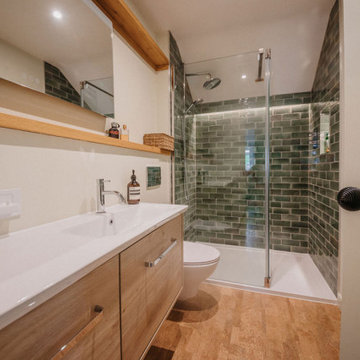
We brought the green from the master bedroom into the en suite through the introduction of green tiles. The illusion of daylight was created through the use of a trench light to throw light down the tiled shower enclosure.
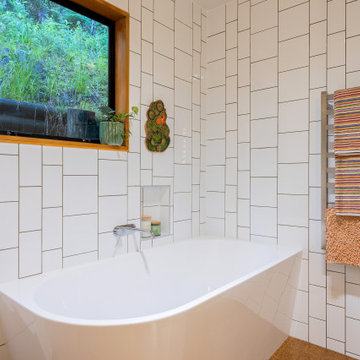
By matching different tile sizes a unique and visually interesting space was created. The white tiles provide brightness, openness and elegance, which evokes a sense of relaxation and serenity.
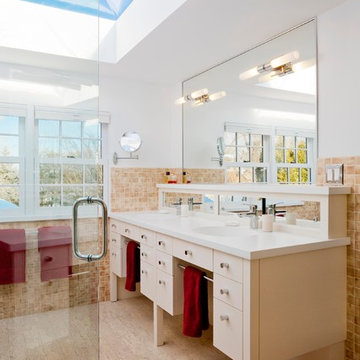
Oversized pyramidal skylight adds drama and space to an older style home. Double sink vanity has convenient inset towel bars and mirrored sliding doors on storage compartments at rear of countertop. This also creates more countertop above, under mirror. Vanity lights mounted directly to mirror. Polished chrome switch plate cover, drawer pulls, faucet, shower door handle, lights and makeup mirror all share the same polished chrome finish.
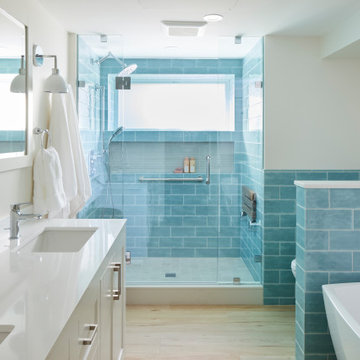
Spa-like guest bathroom with walk-in shower, soaking tub, and double vanity
Свежая идея для дизайна: главная ванная комната среднего размера в стиле кантри с фасадами в стиле шейкер, белыми фасадами, отдельно стоящей ванной, душем в нише, синей плиткой, керамической плиткой, белыми стенами, пробковым полом, врезной раковиной, душем с распашными дверями, белой столешницей, нишей, тумбой под две раковины и встроенной тумбой - отличное фото интерьера
Свежая идея для дизайна: главная ванная комната среднего размера в стиле кантри с фасадами в стиле шейкер, белыми фасадами, отдельно стоящей ванной, душем в нише, синей плиткой, керамической плиткой, белыми стенами, пробковым полом, врезной раковиной, душем с распашными дверями, белой столешницей, нишей, тумбой под две раковины и встроенной тумбой - отличное фото интерьера
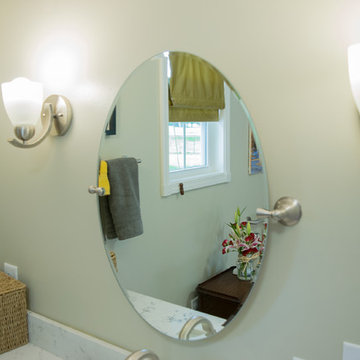
This bathroom was remodeled for wheelchair accessibility in mind. We made a roll under vanity with a tilting mirror and granite counter tops with a towel ring on the side. A barrier free shower and bidet were installed with accompanying grab bars for safety and mobility of the client.
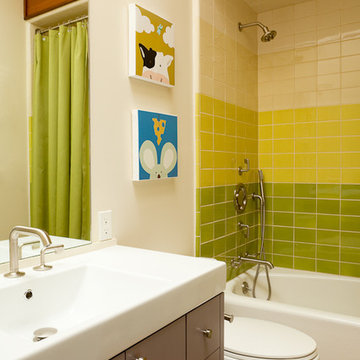
Mid-Century Modern Renovation
Свежая идея для дизайна: большая детская ванная комната в стиле модернизм с плоскими фасадами, белыми стенами, пробковым полом, столешницей из искусственного камня, ванной в нише, душем над ванной, унитазом-моноблоком, зеленой плиткой, плиткой кабанчик и консольной раковиной - отличное фото интерьера
Свежая идея для дизайна: большая детская ванная комната в стиле модернизм с плоскими фасадами, белыми стенами, пробковым полом, столешницей из искусственного камня, ванной в нише, душем над ванной, унитазом-моноблоком, зеленой плиткой, плиткой кабанчик и консольной раковиной - отличное фото интерьера
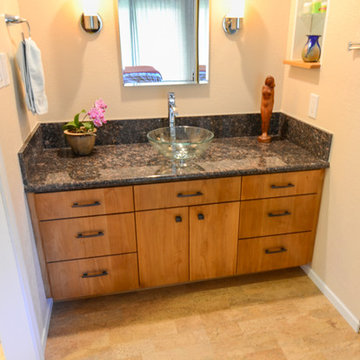
"I now have a beautiful, functional, comfortable bathroom! Kerry Taylor is a perfectionist and he expects the same high standards from those who work for him. The subcontractors he selects are also exacting.
This remodel was started the week before Christmas which meant there were more delays than usual. Plus some of the products to install took longer than expected to arrive to the whole process took about a month, actually not bad considering all the holidays.
I just love my bath and vanity area. When I walk into my master bedroom, it feels like I'm on vacation especially when I'm in my gorgeous shower!"
~ Susan D, Client
Frameless French Doors by Encinitas Glass, Tiles by Encinitas Tile, Shower Pan Kohler, Fixtures by Hansgrohe.
Photo By: Kerry W. Taylor
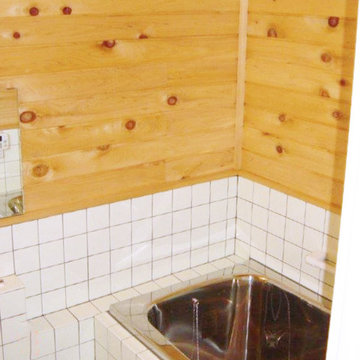
オーガニック仕様の2世帯住宅
Свежая идея для дизайна: главная ванная комната среднего размера с фасадами в стиле шейкер, японской ванной, душем над ванной, белой плиткой, керамогранитной плиткой и пробковым полом - отличное фото интерьера
Свежая идея для дизайна: главная ванная комната среднего размера с фасадами в стиле шейкер, японской ванной, душем над ванной, белой плиткой, керамогранитной плиткой и пробковым полом - отличное фото интерьера
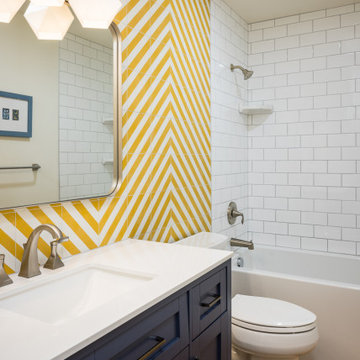
Стильный дизайн: детская ванная комната среднего размера с фасадами в стиле шейкер, синими фасадами, ванной в нише, душем над ванной, раздельным унитазом, желтой плиткой, керамической плиткой, белыми стенами, пробковым полом, врезной раковиной, шторкой для ванной, белой столешницей, тумбой под одну раковину и напольной тумбой - последний тренд
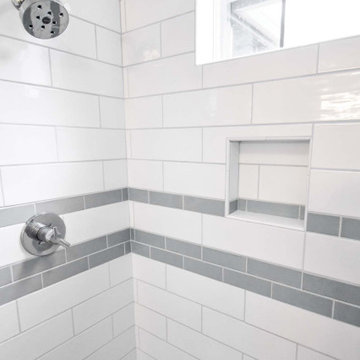
Two matching bathrooms in modern townhouse. Walk in tile shower with white subway tile, small corner step, and glass enclosure. Flat panel wood vanity with quartz countertops, undermount sink, and modern fixtures. Second bath has matching features with single sink and bath tub shower combination.
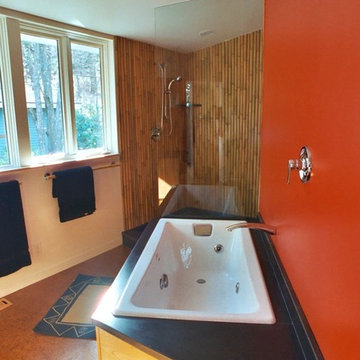
На фото: ванная комната в стиле ретро с накладной ванной, угловым душем, красными стенами и пробковым полом
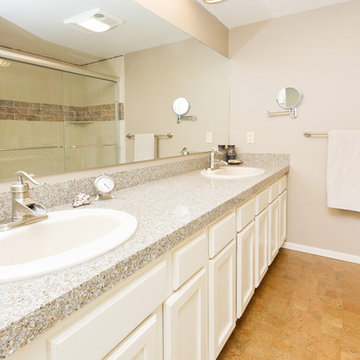
Cork flooring and shower tile install
Anna Gorin Photography
На фото: главная ванная комната среднего размера в стиле неоклассика (современная классика) с фасадами с утопленной филенкой, желтыми фасадами, душем в нише, пробковым полом, накладной раковиной, столешницей терраццо и коричневым полом
На фото: главная ванная комната среднего размера в стиле неоклассика (современная классика) с фасадами с утопленной филенкой, желтыми фасадами, душем в нише, пробковым полом, накладной раковиной, столешницей терраццо и коричневым полом
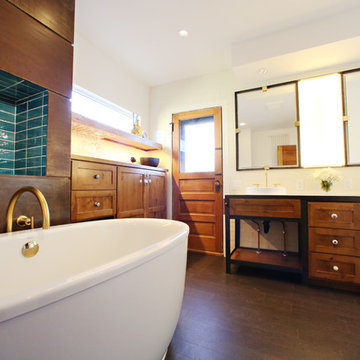
Стильный дизайн: большая главная ванная комната в стиле лофт с накладной раковиной, фасадами с утопленной филенкой, фасадами цвета дерева среднего тона, столешницей из бетона, отдельно стоящей ванной, душем в нише, унитазом-моноблоком, белой плиткой, керамогранитной плиткой, белыми стенами и пробковым полом - последний тренд
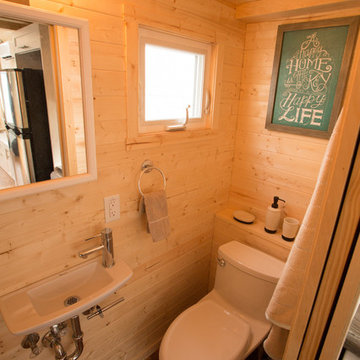
Keith Minchin
Идея дизайна: маленькая ванная комната в стиле кантри с душем в нише, раздельным унитазом, коричневыми стенами, пробковым полом, подвесной раковиной и столешницей из ламината для на участке и в саду
Идея дизайна: маленькая ванная комната в стиле кантри с душем в нише, раздельным унитазом, коричневыми стенами, пробковым полом, подвесной раковиной и столешницей из ламината для на участке и в саду
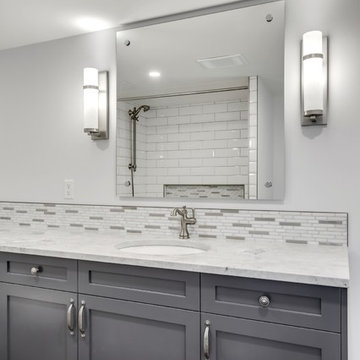
"The owner of this 700 square foot condo sought to completely remodel her home to better suit her needs. After completion, she now enjoys an updated kitchen including prep counter, art room, a bright sunny living room and full washroom remodel.
In the main entryway a recessed niche with coat hooks, bench and shoe storage welcomes you into this condo.
As an avid cook, this homeowner sought more functionality and counterspace with her kitchen makeover. All new Kitchenaid appliances were added. Quartzite countertops add a fresh look, while custom cabinetry adds sufficient storage. A marble mosaic backsplash and two-toned cabinetry add a classic feel to this kitchen.
In the main living area, new sliding doors onto the balcony, along with cork flooring and Benjamin Moore’s Silver Lining paint open the previously dark area. A new wall was added to give the homeowner a full pantry and art space. Custom barn doors were added to separate the art space from the living area.
In the master bedroom, an expansive walk-in closet was added. New flooring, paint, baseboards and chandelier make this the perfect area for relaxing.
To complete the en-suite remodel, everything was completely torn out. A combination tub/shower with custom mosaic wall niche and subway tile was installed. A new vanity with quartzite countertops finishes off this room.
The homeowner is pleased with the new layout and functionality of her home. The result of this remodel is a bright, welcoming condo that is both well-designed and beautiful. "
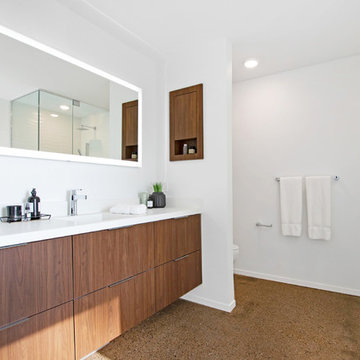
На фото: главная ванная комната среднего размера в стиле модернизм с плоскими фасадами, темными деревянными фасадами, отдельно стоящей ванной, угловым душем, белыми стенами, пробковым полом, столешницей из искусственного кварца, коричневым полом, душем с распашными дверями, белой столешницей и монолитной раковиной с
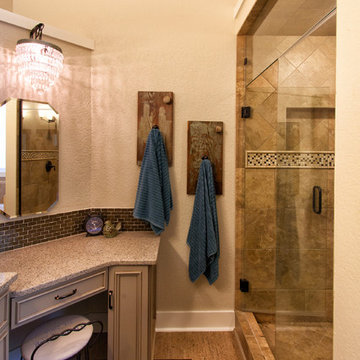
BAC Photography
Свежая идея для дизайна: главная ванная комната среднего размера в стиле рустика с фасадами с утопленной филенкой, бежевыми фасадами, столешницей из искусственного кварца, бежевыми стенами, пробковым полом, ванной в нише, душем в нише, коричневой плиткой, удлиненной плиткой и врезной раковиной - отличное фото интерьера
Свежая идея для дизайна: главная ванная комната среднего размера в стиле рустика с фасадами с утопленной филенкой, бежевыми фасадами, столешницей из искусственного кварца, бежевыми стенами, пробковым полом, ванной в нише, душем в нише, коричневой плиткой, удлиненной плиткой и врезной раковиной - отличное фото интерьера
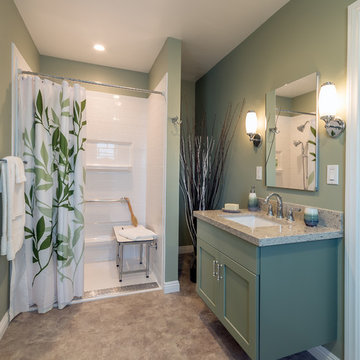
Patricia Bean
Пример оригинального дизайна: ванная комната среднего размера в стиле кантри с фасадами в стиле шейкер, зелеными фасадами, душем без бортиков, серой плиткой, зелеными стенами, пробковым полом, душевой кабиной, врезной раковиной и столешницей из искусственного кварца
Пример оригинального дизайна: ванная комната среднего размера в стиле кантри с фасадами в стиле шейкер, зелеными фасадами, душем без бортиков, серой плиткой, зелеными стенами, пробковым полом, душевой кабиной, врезной раковиной и столешницей из искусственного кварца
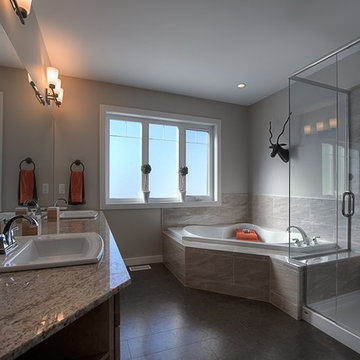
Kale Kuzik
На фото: большая главная ванная комната в стиле рустика с накладной раковиной, фасадами в стиле шейкер, фасадами цвета дерева среднего тона, столешницей из гранита, угловой ванной, угловым душем, раздельным унитазом, бежевой плиткой, керамической плиткой, бежевыми стенами и пробковым полом с
На фото: большая главная ванная комната в стиле рустика с накладной раковиной, фасадами в стиле шейкер, фасадами цвета дерева среднего тона, столешницей из гранита, угловой ванной, угловым душем, раздельным унитазом, бежевой плиткой, керамической плиткой, бежевыми стенами и пробковым полом с
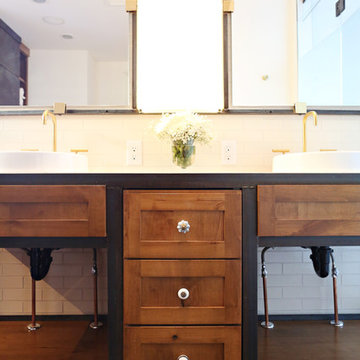
Свежая идея для дизайна: большая главная ванная комната в стиле лофт с накладной раковиной, фасадами с утопленной филенкой, фасадами цвета дерева среднего тона, столешницей из бетона, отдельно стоящей ванной, душем в нише, унитазом-моноблоком, белой плиткой, керамогранитной плиткой, белыми стенами и пробковым полом - отличное фото интерьера
Санузел с душем и пробковым полом – фото дизайна интерьера
2

