Санузел с душем и пробковым полом – фото дизайна интерьера
Сортировать:
Бюджет
Сортировать:Популярное за сегодня
161 - 180 из 194 фото
1 из 3
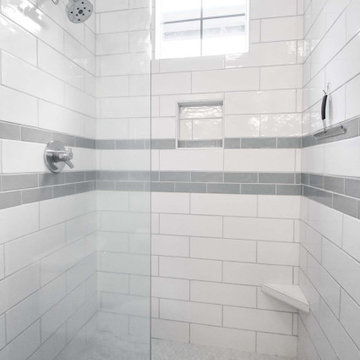
Two matching bathrooms in modern townhouse. Walk in tile shower with white subway tile, small corner step, and glass enclosure. Flat panel wood vanity with quartz countertops, undermount sink, and modern fixtures. Second bath has matching features with single sink and bath tub shower combination.

Two matching bathrooms in modern townhouse. Walk in tile shower with white subway tile, small corner step, and glass enclosure. Flat panel wood vanity with quartz countertops, undermount sink, and modern fixtures. Second bath has matching features with single sink and bath tub shower combination.
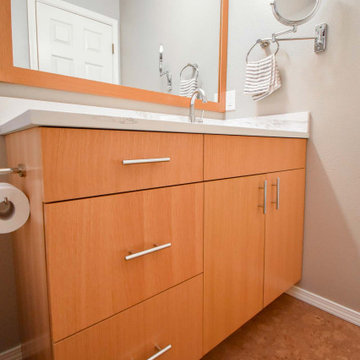
Two matching bathrooms in modern townhouse. Walk in tile shower with white subway tile, small corner step, and glass enclosure. Flat panel wood vanity with quartz countertops, undermount sink, and modern fixtures. Second bath has matching features with single sink and bath tub shower combination.
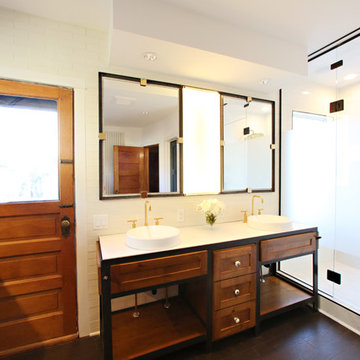
На фото: большая главная ванная комната в стиле лофт с накладной раковиной, фасадами с утопленной филенкой, фасадами цвета дерева среднего тона, столешницей из бетона, отдельно стоящей ванной, душем в нише, унитазом-моноблоком, белой плиткой, керамогранитной плиткой, белыми стенами, пробковым полом, коричневым полом и душем с распашными дверями
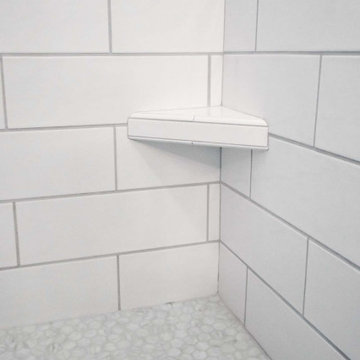
Two matching bathrooms in modern townhouse. Walk in tile shower with white subway tile, small corner step, and glass enclosure. Flat panel wood vanity with quartz countertops, undermount sink, and modern fixtures. Second bath has matching features with single sink and bath tub shower combination.
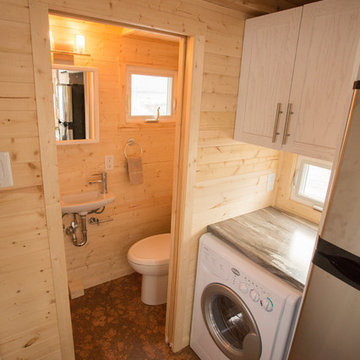
Keith Minchin
Пример оригинального дизайна: маленькая ванная комната в стиле кантри с душем в нише, раздельным унитазом, коричневыми стенами, пробковым полом, подвесной раковиной и столешницей из ламината для на участке и в саду
Пример оригинального дизайна: маленькая ванная комната в стиле кантри с душем в нише, раздельным унитазом, коричневыми стенами, пробковым полом, подвесной раковиной и столешницей из ламината для на участке и в саду
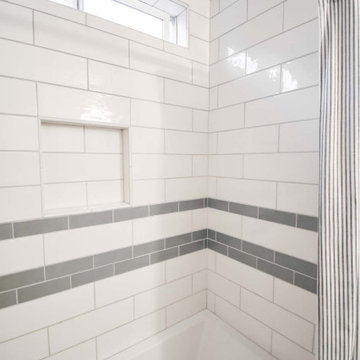
Two matching bathrooms in modern townhouse. Walk in tile shower with white subway tile, small corner step, and glass enclosure. Flat panel wood vanity with quartz countertops, undermount sink, and modern fixtures. Second bath has matching features with single sink and bath tub shower combination.
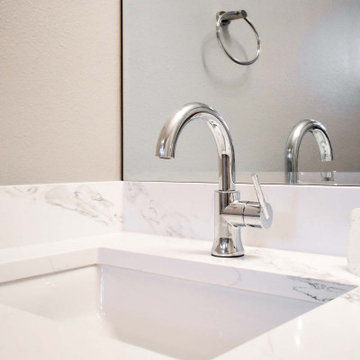
Two matching bathrooms in modern townhouse. Walk in tile shower with white subway tile, small corner step, and glass enclosure. Flat panel wood vanity with quartz countertops, undermount sink, and modern fixtures. Second bath has matching features with single sink and bath tub shower combination.
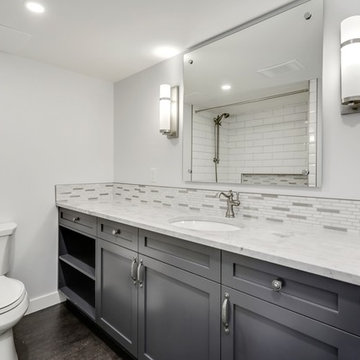
"The owner of this 700 square foot condo sought to completely remodel her home to better suit her needs. After completion, she now enjoys an updated kitchen including prep counter, art room, a bright sunny living room and full washroom remodel.
In the main entryway a recessed niche with coat hooks, bench and shoe storage welcomes you into this condo.
As an avid cook, this homeowner sought more functionality and counterspace with her kitchen makeover. All new Kitchenaid appliances were added. Quartzite countertops add a fresh look, while custom cabinetry adds sufficient storage. A marble mosaic backsplash and two-toned cabinetry add a classic feel to this kitchen.
In the main living area, new sliding doors onto the balcony, along with cork flooring and Benjamin Moore’s Silver Lining paint open the previously dark area. A new wall was added to give the homeowner a full pantry and art space. Custom barn doors were added to separate the art space from the living area.
In the master bedroom, an expansive walk-in closet was added. New flooring, paint, baseboards and chandelier make this the perfect area for relaxing.
To complete the en-suite remodel, everything was completely torn out. A combination tub/shower with custom mosaic wall niche and subway tile was installed. A new vanity with quartzite countertops finishes off this room.
The homeowner is pleased with the new layout and functionality of her home. The result of this remodel is a bright, welcoming condo that is both well-designed and beautiful. "
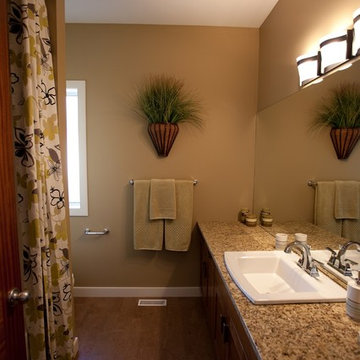
Joey Senft
На фото: большая детская ванная комната в стиле кантри с накладной раковиной, фасадами в стиле шейкер, фасадами цвета дерева среднего тона, столешницей из гранита, ванной в нише, душем над ванной, раздельным унитазом, бежевыми стенами и пробковым полом с
На фото: большая детская ванная комната в стиле кантри с накладной раковиной, фасадами в стиле шейкер, фасадами цвета дерева среднего тона, столешницей из гранита, ванной в нише, душем над ванной, раздельным унитазом, бежевыми стенами и пробковым полом с
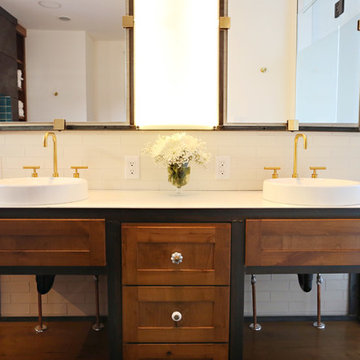
Источник вдохновения для домашнего уюта: большая главная ванная комната в стиле лофт с накладной раковиной, фасадами с утопленной филенкой, фасадами цвета дерева среднего тона, столешницей из бетона, отдельно стоящей ванной, душем в нише, унитазом-моноблоком, белой плиткой, керамогранитной плиткой, белыми стенами и пробковым полом
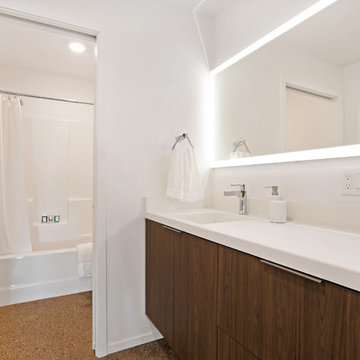
Источник вдохновения для домашнего уюта: главная ванная комната среднего размера в стиле модернизм с плоскими фасадами, темными деревянными фасадами, ванной в нише, душем над ванной, столешницей из искусственного кварца, шторкой для ванной, белой столешницей, белыми стенами, пробковым полом, коричневым полом и монолитной раковиной
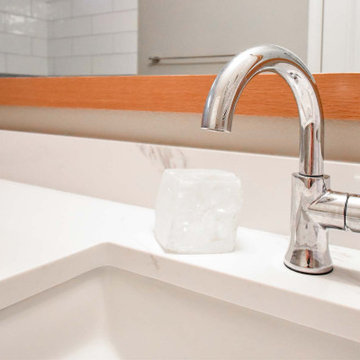
Two matching bathrooms in modern townhouse. Walk in tile shower with white subway tile, small corner step, and glass enclosure. Flat panel wood vanity with quartz countertops, undermount sink, and modern fixtures. Second bath has matching features with single sink and bath tub shower combination.
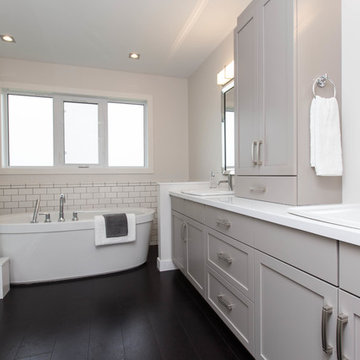
Relax in your own private spa. The master ensuite features a large soaker tub with crisp white subway tile, cork flooring, and an oversized shower complete with a frameless shower door.
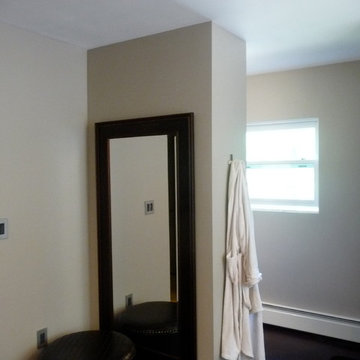
New partition wall which gives privacy jot the toilet and built in storage on the other side
На фото: главная ванная комната среднего размера в современном стиле с накладной ванной, двойным душем, раздельным унитазом, коричневыми стенами, пробковым полом, настольной раковиной, столешницей из дерева, коричневым полом и душем с распашными дверями с
На фото: главная ванная комната среднего размера в современном стиле с накладной ванной, двойным душем, раздельным унитазом, коричневыми стенами, пробковым полом, настольной раковиной, столешницей из дерева, коричневым полом и душем с распашными дверями с
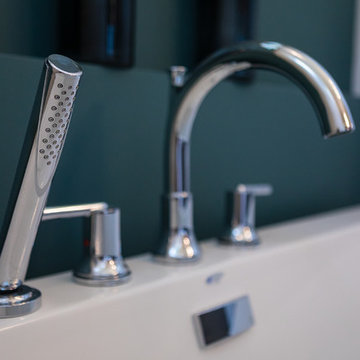
Bath tub filler with wand attachment in chrome.
Photo by Kristen Sawatzky
Стильный дизайн: главная ванная комната среднего размера в современном стиле с плоскими фасадами, темными деревянными фасадами, отдельно стоящей ванной, душем в нише, раздельным унитазом, синими стенами, пробковым полом, накладной раковиной, мраморной столешницей, серым полом, душем с раздвижными дверями и серой столешницей - последний тренд
Стильный дизайн: главная ванная комната среднего размера в современном стиле с плоскими фасадами, темными деревянными фасадами, отдельно стоящей ванной, душем в нише, раздельным унитазом, синими стенами, пробковым полом, накладной раковиной, мраморной столешницей, серым полом, душем с раздвижными дверями и серой столешницей - последний тренд
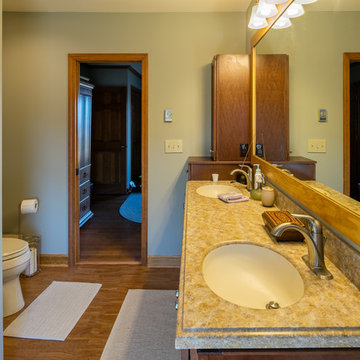
Photography by Bernard Russo
Свежая идея для дизайна: главная ванная комната среднего размера в классическом стиле с фасадами в стиле шейкер, темными деревянными фасадами, угловым душем, раздельным унитазом, серой плиткой, керамической плиткой, синими стенами, пробковым полом, врезной раковиной и столешницей из ламината - отличное фото интерьера
Свежая идея для дизайна: главная ванная комната среднего размера в классическом стиле с фасадами в стиле шейкер, темными деревянными фасадами, угловым душем, раздельным унитазом, серой плиткой, керамической плиткой, синими стенами, пробковым полом, врезной раковиной и столешницей из ламината - отличное фото интерьера
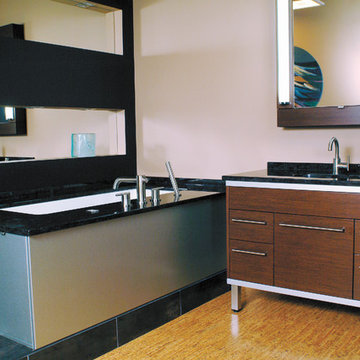
Custom tub surround with granite top provides storage in a unique way that compliments the contemporary look of this bathroom. Vanity features a quartered wenge veneer.
Redl Kitchens
156 Jessop Avenue
Saskatoon, SK S7N 1Y4
10341-124th Street
Edmonton, AB T5N 3W1
1733 McAra St
Regina, SK, S4N 6H5
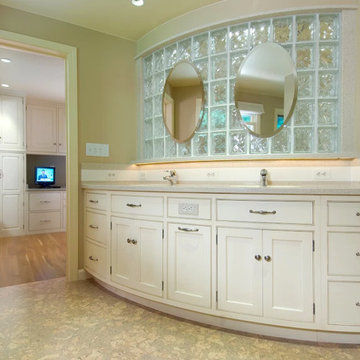
Идея дизайна: большая главная ванная комната в классическом стиле с фасадами островного типа, белыми фасадами, угловым душем, бежевыми стенами, пробковым полом, врезной раковиной, столешницей из искусственного кварца, коричневым полом и открытым душем
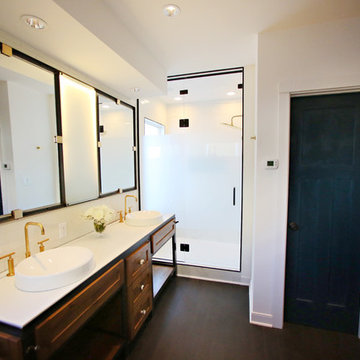
На фото: большая главная ванная комната в стиле лофт с накладной раковиной, фасадами с утопленной филенкой, фасадами цвета дерева среднего тона, столешницей из бетона, отдельно стоящей ванной, душем в нише, унитазом-моноблоком, белой плиткой, керамогранитной плиткой, белыми стенами и пробковым полом
Санузел с душем и пробковым полом – фото дизайна интерьера
9

