Санузел с душем без бортиков и мраморным полом – фото дизайна интерьера
Сортировать:Популярное за сегодня
141 - 160 из 4 888 фото
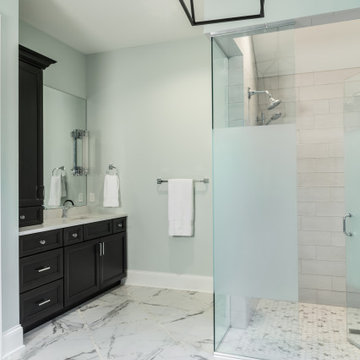
Interior Design by others.
French country chateau, Villa Coublay, is set amid a beautiful wooded backdrop. Native stone veneer with red brick accents, stained cypress shutters, and timber-framed columns and brackets add to this estate's charm and authenticity.
A twelve-foot tall family room ceiling allows for expansive glass at the southern wall taking advantage of the forest view and providing passive heating in the winter months. A largely open plan design puts a modern spin on the classic French country exterior creating an unexpected juxtaposition, inspiring awe upon entry.

Master Bathroom remodel in North Fork vacation house. The marble tile floor flows straight through to the shower eliminating the need for a curb. A stationary glass panel keeps the water in and eliminates the need for a door. Glass tile on the walls compliments the marble on the floor while maintaining the modern feel of the space.
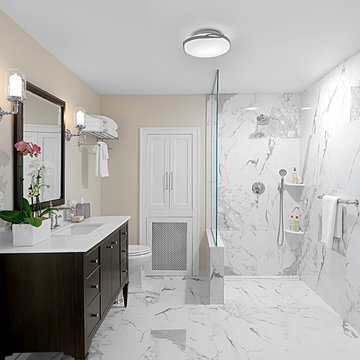
Datk wood footed vanity has quartzite countertop in this Winnetka IL bathroom remodel. Curbless, doorless shower accommodates wheelchair.
Свежая идея для дизайна: ванная комната среднего размера в стиле неоклассика (современная классика) с плоскими фасадами, темными деревянными фасадами, душем без бортиков, белой плиткой, плиткой из листового камня, бежевыми стенами, мраморным полом, душевой кабиной, врезной раковиной, столешницей из кварцита, белым полом, открытым душем и белой столешницей - отличное фото интерьера
Свежая идея для дизайна: ванная комната среднего размера в стиле неоклассика (современная классика) с плоскими фасадами, темными деревянными фасадами, душем без бортиков, белой плиткой, плиткой из листового камня, бежевыми стенами, мраморным полом, душевой кабиной, врезной раковиной, столешницей из кварцита, белым полом, открытым душем и белой столешницей - отличное фото интерьера
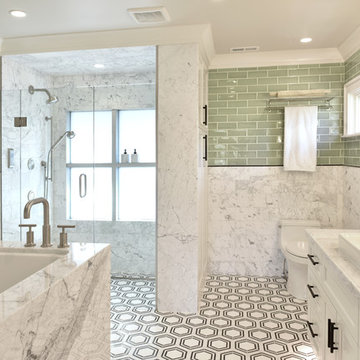
Paul Gates Photography
Стильный дизайн: главная ванная комната в стиле неоклассика (современная классика) с белыми фасадами, угловой ванной, душем без бортиков, унитазом-моноблоком, зеленой плиткой, керамической плиткой, мраморным полом, настольной раковиной, мраморной столешницей, душем с распашными дверями, белой столешницей, фасадами с утопленной филенкой и разноцветным полом - последний тренд
Стильный дизайн: главная ванная комната в стиле неоклассика (современная классика) с белыми фасадами, угловой ванной, душем без бортиков, унитазом-моноблоком, зеленой плиткой, керамической плиткой, мраморным полом, настольной раковиной, мраморной столешницей, душем с распашными дверями, белой столешницей, фасадами с утопленной филенкой и разноцветным полом - последний тренд
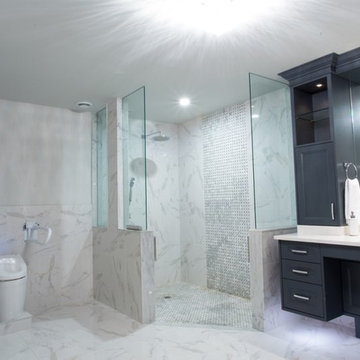
Стильный дизайн: большая главная ванная комната в стиле неоклассика (современная классика) с фасадами в стиле шейкер, синими фасадами, отдельно стоящей ванной, душем без бортиков, унитазом-моноблоком, серой плиткой, белой плиткой, каменной плиткой, белыми стенами, мраморным полом, врезной раковиной и столешницей из искусственного камня - последний тренд
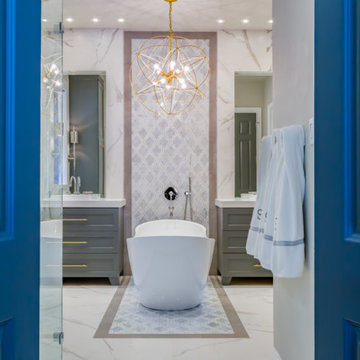
Master bathroom design & build in Houston Texas. This master bathroom was custom designed specifically for our client. She wanted a luxurious bathroom with lots of detail, down to the last finish. Our original design had satin brass sink and shower fixtures. The client loved the satin brass plumbing fixtures, but was a bit apprehensive going with the satin brass plumbing fixtures. Feeling it would lock her down for a long commitment. So we worked a design out that allowed us to mix metal finishes. This way our client could have the satin brass look without the commitment of the plumbing fixtures. We started mixing metals by presenting a chandelier made by Curry & Company, the "Zenda Orb Chandelier" that has a mix of silver and gold. From there we added the satin brass, large round bar pulls, by "Lewis Dolin" and the satin brass door knobs from Emtek. We also suspended a gold mirror in the window of the makeup station. We used a waterjet marble from Tilebar, called "Abernethy Marble." The cobalt blue interior doors leading into the Master Bath set the gold fixtures just right.
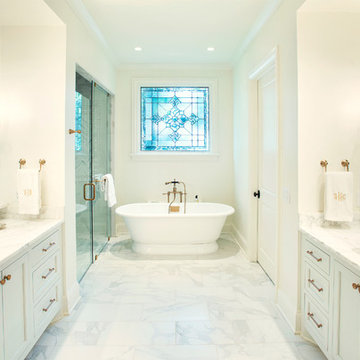
Источник вдохновения для домашнего уюта: главная ванная комната в стиле неоклассика (современная классика) с фасадами с декоративным кантом, белыми фасадами, отдельно стоящей ванной, душем без бортиков, раздельным унитазом, белой плиткой, каменной плиткой, белыми стенами, мраморным полом, врезной раковиной и мраморной столешницей
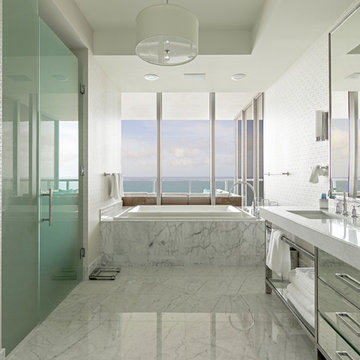
Стильный дизайн: большая главная ванная комната в современном стиле с накладной ванной, душем без бортиков, белой плиткой, мраморным полом, врезной раковиной, плоскими фасадами, белыми стенами, душем с распашными дверями и мраморной плиткой - последний тренд
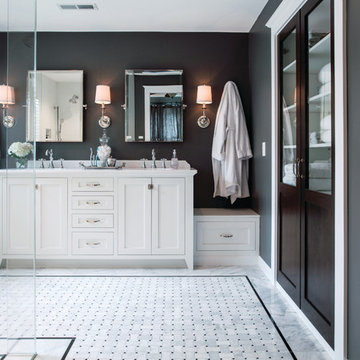
For this master bathroom remodel in Warwick, the homeowners were inspired by their favorite hotels - the Surrey Hotel in New York and the Connaught in London. We combined the details our clients loved most about each location and worked within their budget to create this getaway-worthy bathroom. We designed and installed custom inset cabinets and a furniture quality vanity made specifically for this client. Every piece, from the closet door styles to the curves on the stone backsplash, is specifically designed for this bathroom.
Photo: Chris Vaccaro
Instagram: @redhousedesignbuild
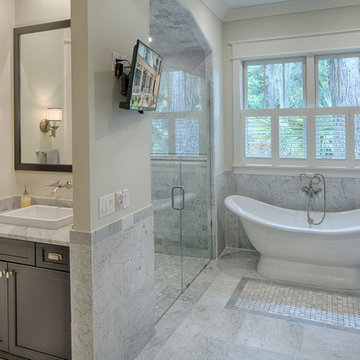
The best of past and present architectural styles combine in this welcoming, farmhouse-inspired design. Clad in low-maintenance siding, the distinctive exterior has plenty of street appeal, with its columned porch, multiple gables, shutters and interesting roof lines. Other exterior highlights included trusses over the garage doors, horizontal lap siding and brick and stone accents. The interior is equally impressive, with an open floor plan that accommodates today’s family and modern lifestyles. An eight-foot covered porch leads into a large foyer and a powder room. Beyond, the spacious first floor includes more than 2,000 square feet, with one side dominated by public spaces that include a large open living room, centrally located kitchen with a large island that seats six and a u-shaped counter plan, formal dining area that seats eight for holidays and special occasions and a convenient laundry and mud room. The left side of the floor plan contains the serene master suite, with an oversized master bath, large walk-in closet and 16 by 18-foot master bedroom that includes a large picture window that lets in maximum light and is perfect for capturing nearby views. Relax with a cup of morning coffee or an evening cocktail on the nearby covered patio, which can be accessed from both the living room and the master bedroom. Upstairs, an additional 900 square feet includes two 11 by 14-foot upper bedrooms with bath and closet and a an approximately 700 square foot guest suite over the garage that includes a relaxing sitting area, galley kitchen and bath, perfect for guests or in-laws.
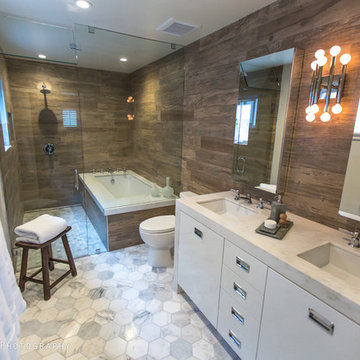
Ryan Alonzo
Стильный дизайн: большая главная ванная комната в современном стиле с врезной раковиной, плоскими фасадами, белыми фасадами, мраморной столешницей, полновстраиваемой ванной, душем без бортиков, унитазом-моноблоком, коричневой плиткой, керамогранитной плиткой и мраморным полом - последний тренд
Стильный дизайн: большая главная ванная комната в современном стиле с врезной раковиной, плоскими фасадами, белыми фасадами, мраморной столешницей, полновстраиваемой ванной, душем без бортиков, унитазом-моноблоком, коричневой плиткой, керамогранитной плиткой и мраморным полом - последний тренд
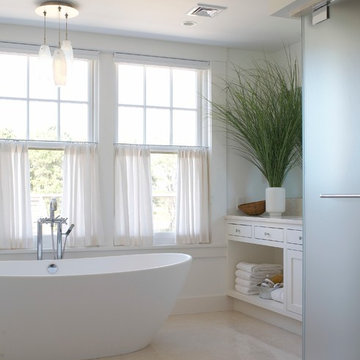
Janine Dowling Design, Inc.
www.janinedowling.com
Photographer: Michael Partenio
На фото: главная ванная комната среднего размера в морском стиле с врезной раковиной, плоскими фасадами, белыми фасадами, мраморной столешницей, душем без бортиков, унитазом-моноблоком, бежевой плиткой, каменной плиткой, белыми стенами, мраморным полом и бежевым полом с
На фото: главная ванная комната среднего размера в морском стиле с врезной раковиной, плоскими фасадами, белыми фасадами, мраморной столешницей, душем без бортиков, унитазом-моноблоком, бежевой плиткой, каменной плиткой, белыми стенами, мраморным полом и бежевым полом с

Timeless elegance in this grey and white master bath. Separate his and her closets adjoin.
Стильный дизайн: большая главная ванная комната в классическом стиле с фасадами в стиле шейкер, белыми фасадами, полновстраиваемой ванной, душем без бортиков, раздельным унитазом, серой плиткой, мраморной плиткой, серыми стенами, мраморным полом, врезной раковиной, столешницей из кварцита, серым полом, душем с распашными дверями, белой столешницей, сиденьем для душа, тумбой под две раковины и встроенной тумбой - последний тренд
Стильный дизайн: большая главная ванная комната в классическом стиле с фасадами в стиле шейкер, белыми фасадами, полновстраиваемой ванной, душем без бортиков, раздельным унитазом, серой плиткой, мраморной плиткой, серыми стенами, мраморным полом, врезной раковиной, столешницей из кварцита, серым полом, душем с распашными дверями, белой столешницей, сиденьем для душа, тумбой под две раковины и встроенной тумбой - последний тренд
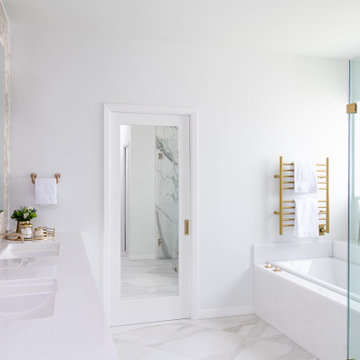
Пример оригинального дизайна: ванная комната в стиле неоклассика (современная классика) с белыми фасадами, накладной ванной, душем без бортиков, биде, плиткой из листового камня, белыми стенами, мраморным полом, врезной раковиной, столешницей из кварцита, белым полом, душем с распашными дверями, сиденьем для душа, тумбой под две раковины и напольной тумбой
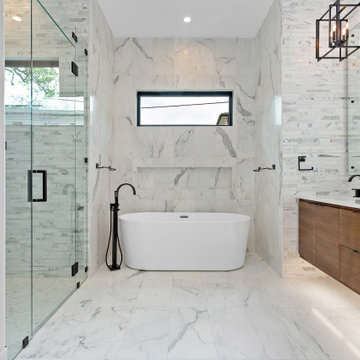
The master bath provides an expansive area to get ready for the day or relax at the close of one with ample cabinet storage, an expansive shower, and soaker tub.

Contemporary Bathroom with custom details.
На фото: большой главный совмещенный санузел в современном стиле с фасадами с филенкой типа жалюзи, фасадами цвета дерева среднего тона, отдельно стоящей ванной, душем без бортиков, инсталляцией, бежевой плиткой, керамической плиткой, желтыми стенами, мраморным полом, накладной раковиной, мраморной столешницей, желтым полом, душем с распашными дверями, желтой столешницей, тумбой под две раковины и подвесной тумбой
На фото: большой главный совмещенный санузел в современном стиле с фасадами с филенкой типа жалюзи, фасадами цвета дерева среднего тона, отдельно стоящей ванной, душем без бортиков, инсталляцией, бежевой плиткой, керамической плиткой, желтыми стенами, мраморным полом, накладной раковиной, мраморной столешницей, желтым полом, душем с распашными дверями, желтой столешницей, тумбой под две раковины и подвесной тумбой
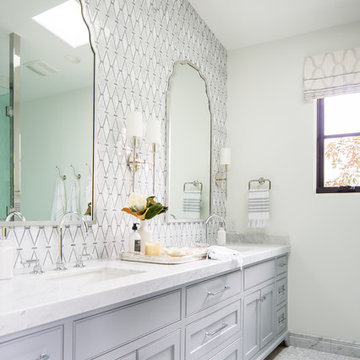
Ryan Garvin
На фото: ванная комната среднего размера в средиземноморском стиле с черными фасадами, душем без бортиков, белыми стенами, мраморным полом, мраморной столешницей и душем с распашными дверями
На фото: ванная комната среднего размера в средиземноморском стиле с черными фасадами, душем без бортиков, белыми стенами, мраморным полом, мраморной столешницей и душем с распашными дверями

While the bathroom has plenty of space, the clients wanted to update they style to better suit their tastes and capture the ocean and sky views. We removed a water closet from the outside wall that obstructed views (far end) also allowing the vanity mirrors to reflect the spectacular view. Adding a curbless shower will allow for aging in place. Flooring: Mother-of-pearl shower floor and light blue, laser cut marble inlay in the center of the floor.
Margaret Dean- Design Studio West
James Brady Photography
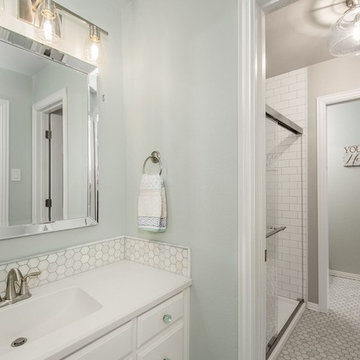
Our clients had updated almost every room in the house, except their upstairs Jack and Jill bathroom that was shared by two of their daughters. They wanted a timeless, classic look and feel, to match the rest of the house. The walls were painted Pearl Gray, which were perfect with the Carrara marble white hexagon tumbled marble mosaic floor tile. Classic white ceramic subway tile was installed on the shower walls and on the vanity backsplashes. Stylish 3-light satin nickel contemporary lights were hung over each vanity with a beautiful Charleston brushed nickel 13 ½” ceiling light was installed in the shower area, giving the perfect bit of light and a little bling to these girls new classic bathroom. The girls love their bright new shower and vanity areas and love getting ready in their new bathroom every day!
Design/Remodel by Hatfield Builders & Remodelers | Photography by Versatile Imaging
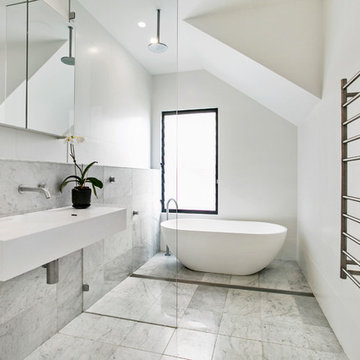
Пример оригинального дизайна: большая главная ванная комната в современном стиле с отдельно стоящей ванной, белыми стенами, мраморным полом, монолитной раковиной, серым полом, белой столешницей, душем без бортиков, серой плиткой, мраморной плиткой и открытым душем
Санузел с душем без бортиков и мраморным полом – фото дизайна интерьера
8