Санузел с душем без бортиков и мраморным полом – фото дизайна интерьера
Сортировать:
Бюджет
Сортировать:Популярное за сегодня
81 - 100 из 4 888 фото
1 из 3

Richard Downer
This Georgian property is in an outstanding location with open views over Dartmoor and the sea beyond.
Our brief for this project was to transform the property which has seen many unsympathetic alterations over the years with a new internal layout, external renovation and interior design scheme to provide a timeless home for a young family. The property required extensive remodelling both internally and externally to create a home that our clients call their “forever home”.
Our refurbishment retains and restores original features such as fireplaces and panelling while incorporating the client's personal tastes and lifestyle. More specifically a dramatic dining room, a hard working boot room and a study/DJ room were requested. The interior scheme gives a nod to the Georgian architecture while integrating the technology for today's living.
Generally throughout the house a limited materials and colour palette have been applied to give our client's the timeless, refined interior scheme they desired. Granite, reclaimed slate and washed walnut floorboards make up the key materials.
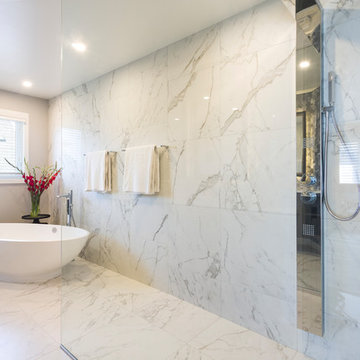
Идея дизайна: главная ванная комната среднего размера в стиле модернизм с отдельно стоящей ванной, мраморной плиткой, открытым душем, душем без бортиков, унитазом-моноблоком, белыми стенами, мраморным полом и белым полом
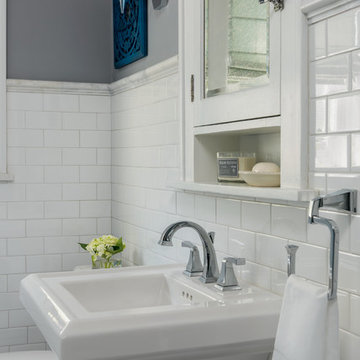
Matthew Harrer Photography
Пример оригинального дизайна: маленькая детская ванная комната в классическом стиле с стеклянными фасадами, синими фасадами, душем без бортиков, раздельным унитазом, белой плиткой, керамической плиткой, серыми стенами, мраморным полом, раковиной с пьедесталом, серым полом и душем с раздвижными дверями для на участке и в саду
Пример оригинального дизайна: маленькая детская ванная комната в классическом стиле с стеклянными фасадами, синими фасадами, душем без бортиков, раздельным унитазом, белой плиткой, керамической плиткой, серыми стенами, мраморным полом, раковиной с пьедесталом, серым полом и душем с раздвижными дверями для на участке и в саду
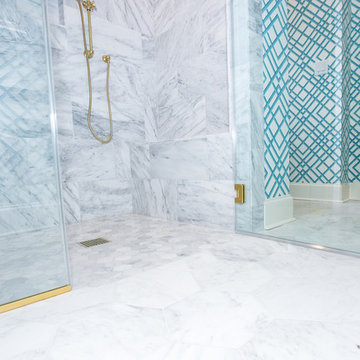
A gorgeous Level Entry Shower designed by Megan Young Designs and built by Richard Gaylord Homes. This curbless shower uses the VIM Products Level Entry Shower System.

Teri Fotheringham Photography
Стильный дизайн: большая главная ванная комната в стиле неоклассика (современная классика) с фасадами с выступающей филенкой, серыми фасадами, отдельно стоящей ванной, душем без бортиков, унитазом-моноблоком, белой плиткой, каменной плиткой, серыми стенами, мраморным полом, врезной раковиной и мраморной столешницей - последний тренд
Стильный дизайн: большая главная ванная комната в стиле неоклассика (современная классика) с фасадами с выступающей филенкой, серыми фасадами, отдельно стоящей ванной, душем без бортиков, унитазом-моноблоком, белой плиткой, каменной плиткой, серыми стенами, мраморным полом, врезной раковиной и мраморной столешницей - последний тренд
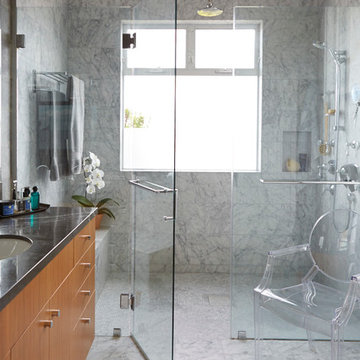
LIz Daly
Свежая идея для дизайна: главная ванная комната среднего размера в современном стиле с врезной раковиной, плоскими фасадами, фасадами цвета дерева среднего тона, мраморной столешницей, душем без бортиков, унитазом-моноблоком, серой плиткой, серыми стенами и мраморным полом - отличное фото интерьера
Свежая идея для дизайна: главная ванная комната среднего размера в современном стиле с врезной раковиной, плоскими фасадами, фасадами цвета дерева среднего тона, мраморной столешницей, душем без бортиков, унитазом-моноблоком, серой плиткой, серыми стенами и мраморным полом - отличное фото интерьера
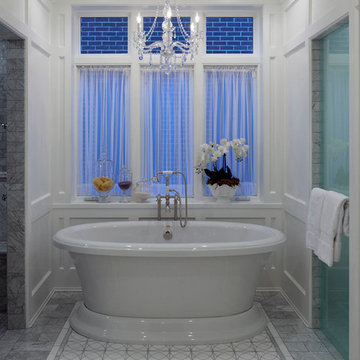
Located on leafy North Dayton in Chicago's fashionable Lincoln Park, this single-family home is the epitome of understated elegance in family living.
This beautiful house features a swirling center staircase, two-story dining room, refined architectural detailing and the finest finishes. Windows and sky lights fill the space with natural light and provide ample views of the property's beautiful landscaping. A unique, elevated "green roof" stretches from the family room over the top of the 2½-car garage and creates an outdoor space that accommodates a fireplace, dining area and play place.
With approximately 5,400 square feet of living space, this home features six bedrooms and 5.1 bathrooms, including an entire floor dedicated to the master suite.
This home was developed as a speculative home during the Great Recession and went under contract in less than 30 days.
Nathan Kirkman
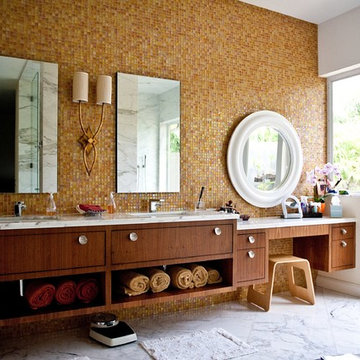
Стильный дизайн: огромная главная ванная комната в современном стиле с врезной раковиной, плоскими фасадами, мраморной столешницей, бежевой плиткой, плиткой мозаикой, мраморным полом, темными деревянными фасадами, белыми стенами, полновстраиваемой ванной, душем без бортиков, раздельным унитазом и серым полом - последний тренд
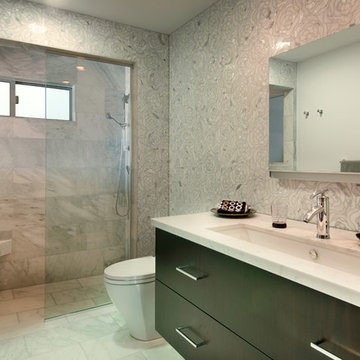
Marengo Morton Architects, Inc. in La Jolla, CA, specializes in Coastal Development Permits, Master Planning, Multi-Family, Residential, Commercial, Restaurant, Hospitality, Development, Code Violations, Forensics and Construction Management.
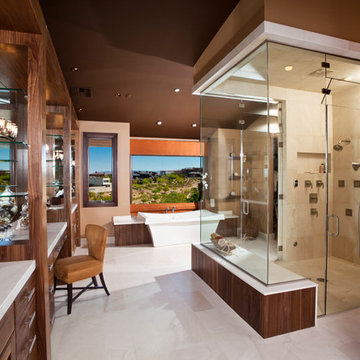
501 Studios
Свежая идея для дизайна: большая главная ванная комната в современном стиле с душем без бортиков, врезной раковиной, плоскими фасадами, фасадами цвета дерева среднего тона, накладной ванной, бежевой плиткой, каменной плиткой, коричневыми стенами, мраморным полом и мраморной столешницей - отличное фото интерьера
Свежая идея для дизайна: большая главная ванная комната в современном стиле с душем без бортиков, врезной раковиной, плоскими фасадами, фасадами цвета дерева среднего тона, накладной ванной, бежевой плиткой, каменной плиткой, коричневыми стенами, мраморным полом и мраморной столешницей - отличное фото интерьера

Идея дизайна: большая главная ванная комната в стиле неоклассика (современная классика) с фасадами с утопленной филенкой, серыми фасадами, душем без бортиков, серой плиткой, мраморной плиткой, белыми стенами, мраморным полом, врезной раковиной, мраморной столешницей, серым полом, душем с распашными дверями и серой столешницей

Add new master bathroom to existing house, including new black marble tile on the floor, white marble tile on the walls, free standing tub, seamless walk-in shower, floated vanity and lighted mirror

Стильный дизайн: главная ванная комната среднего размера в классическом стиле с фасадами цвета дерева среднего тона, отдельно стоящей ванной, душем без бортиков, инсталляцией, белой плиткой, мраморной плиткой, белыми стенами, мраморным полом, врезной раковиной, мраморной столешницей, белым полом, душем с распашными дверями, белой столешницей, тумбой под две раковины и встроенной тумбой - последний тренд

Modern Luxury with this White and Black Marble Master Bathroom. Floating Double Vanity, LED lighting, & Sculptural Freestanding Tub, & Custom Roman Shades add to the opulence.

Стильный дизайн: ванная комната в современном стиле с душем без бортиков, розовыми стенами, мраморным полом, душевой кабиной, раковиной с несколькими смесителями, белым полом, открытым душем, тумбой под одну раковину и подвесной тумбой - последний тренд
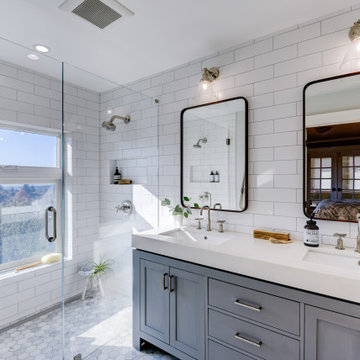
Primary bathroom with a view
На фото: главная ванная комната среднего размера в современном стиле с фасадами в стиле шейкер, серыми фасадами, душем без бортиков, унитазом-моноблоком, белой плиткой, керамической плиткой, белыми стенами, мраморным полом, врезной раковиной, белым полом, душем с распашными дверями, нишей, тумбой под две раковины и напольной тумбой
На фото: главная ванная комната среднего размера в современном стиле с фасадами в стиле шейкер, серыми фасадами, душем без бортиков, унитазом-моноблоком, белой плиткой, керамической плиткой, белыми стенами, мраморным полом, врезной раковиной, белым полом, душем с распашными дверями, нишей, тумбой под две раковины и напольной тумбой
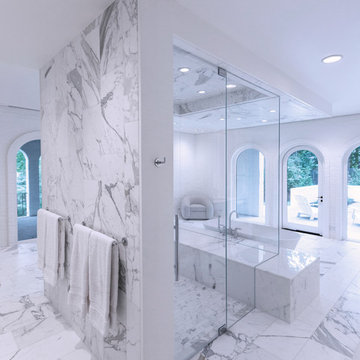
Corbin Residence - Master Bath
На фото: большая главная ванная комната в стиле модернизм с плоскими фасадами, белыми фасадами, отдельно стоящей ванной, душем без бортиков, белой плиткой, мраморной плиткой, белыми стенами, мраморным полом, врезной раковиной, мраморной столешницей, белым полом, душем с распашными дверями и белой столешницей с
На фото: большая главная ванная комната в стиле модернизм с плоскими фасадами, белыми фасадами, отдельно стоящей ванной, душем без бортиков, белой плиткой, мраморной плиткой, белыми стенами, мраморным полом, врезной раковиной, мраморной столешницей, белым полом, душем с распашными дверями и белой столешницей с

Идея дизайна: огромная главная ванная комната в стиле модернизм с плоскими фасадами, белыми фасадами, отдельно стоящей ванной, душем без бортиков, инсталляцией, черно-белой плиткой, плиткой из листового стекла, белыми стенами, мраморным полом, монолитной раковиной, столешницей из кварцита, белым полом и душем с распашными дверями
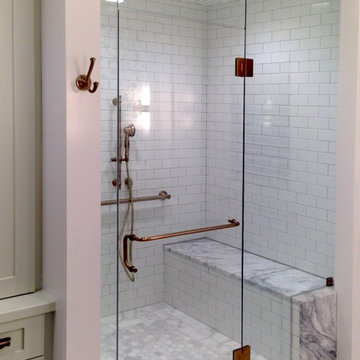
Curbless entry shower for Aging in Place client. Waterfall marble bench with frameless glass enclosure. Decorative grab bars for safety. Bordered marble tile floor flows seamlessly into the shower

A masterpiece of light and design, this gorgeous Beverly Hills contemporary is filled with incredible moments, offering the perfect balance of intimate corners and open spaces.
A large driveway with space for ten cars is complete with a contemporary fountain wall that beckons guests inside. An amazing pivot door opens to an airy foyer and light-filled corridor with sliding walls of glass and high ceilings enhancing the space and scale of every room. An elegant study features a tranquil outdoor garden and faces an open living area with fireplace. A formal dining room spills into the incredible gourmet Italian kitchen with butler’s pantry—complete with Miele appliances, eat-in island and Carrara marble countertops—and an additional open living area is roomy and bright. Two well-appointed powder rooms on either end of the main floor offer luxury and convenience.
Surrounded by large windows and skylights, the stairway to the second floor overlooks incredible views of the home and its natural surroundings. A gallery space awaits an owner’s art collection at the top of the landing and an elevator, accessible from every floor in the home, opens just outside the master suite. Three en-suite guest rooms are spacious and bright, all featuring walk-in closets, gorgeous bathrooms and balconies that open to exquisite canyon views. A striking master suite features a sitting area, fireplace, stunning walk-in closet with cedar wood shelving, and marble bathroom with stand-alone tub. A spacious balcony extends the entire length of the room and floor-to-ceiling windows create a feeling of openness and connection to nature.
A large grassy area accessible from the second level is ideal for relaxing and entertaining with family and friends, and features a fire pit with ample lounge seating and tall hedges for privacy and seclusion. Downstairs, an infinity pool with deck and canyon views feels like a natural extension of the home, seamlessly integrated with the indoor living areas through sliding pocket doors.
Amenities and features including a glassed-in wine room and tasting area, additional en-suite bedroom ideal for staff quarters, designer fixtures and appliances and ample parking complete this superb hillside retreat.
Санузел с душем без бортиков и мраморным полом – фото дизайна интерьера
5

