Санузел с черными фасадами и плиткой кабанчик – фото дизайна интерьера
Сортировать:
Бюджет
Сортировать:Популярное за сегодня
81 - 100 из 1 821 фото
1 из 3
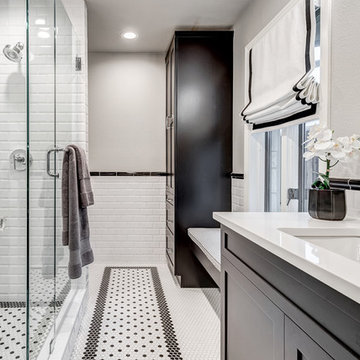
Spectacular guest bathroom renovation in Dallas.
Classic bathroom in black & white. Custom made vanity, dramatic tile rug, and frameless standing shoer.
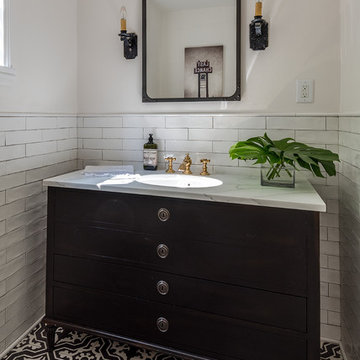
Пример оригинального дизайна: ванная комната среднего размера в стиле кантри с плоскими фасадами, черными фасадами, белой плиткой, плиткой кабанчик, душевой кабиной, мраморной столешницей, белой столешницей, белыми стенами, полом из цементной плитки, врезной раковиной и разноцветным полом
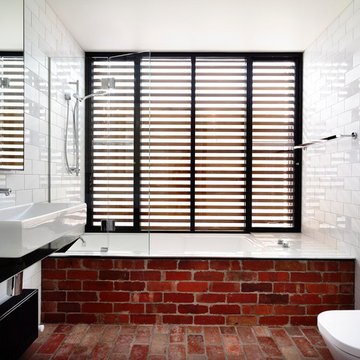
Photographer: Derek Swalwell
На фото: ванная комната среднего размера в современном стиле с белой плиткой, плиткой кабанчик, черными фасадами, открытым душем, инсталляцией, белыми стенами, столешницей из нержавеющей стали, кирпичным полом, ванной в нише, раковиной с несколькими смесителями, красным полом и открытым душем
На фото: ванная комната среднего размера в современном стиле с белой плиткой, плиткой кабанчик, черными фасадами, открытым душем, инсталляцией, белыми стенами, столешницей из нержавеющей стали, кирпичным полом, ванной в нише, раковиной с несколькими смесителями, красным полом и открытым душем
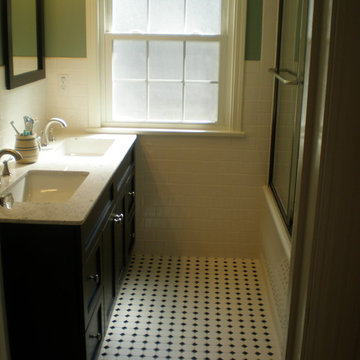
Источник вдохновения для домашнего уюта: маленькая ванная комната в классическом стиле с фасадами в стиле шейкер, черными фасадами, душем в нише, белой плиткой, плиткой кабанчик, зелеными стенами, полом из линолеума, душевой кабиной, врезной раковиной и столешницей из искусственного камня для на участке и в саду
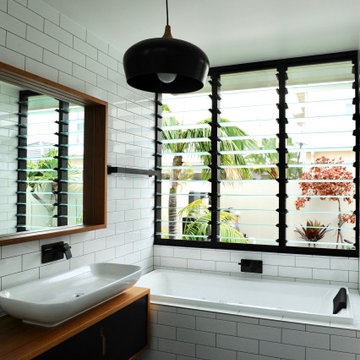
Свежая идея для дизайна: главная ванная комната в стиле модернизм с фасадами островного типа, черными фасадами, накладной ванной, открытым душем, унитазом-моноблоком, белой плиткой, плиткой кабанчик, белыми стенами, полом из керамогранита, настольной раковиной, столешницей из дерева, серым полом, открытым душем и встроенной тумбой - отличное фото интерьера
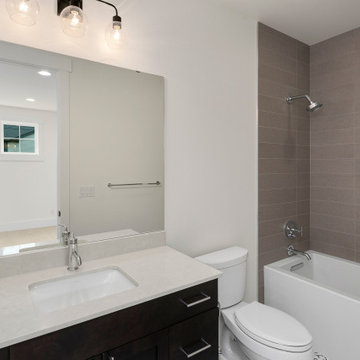
The Barbaro's upstairs bathroom is a stylish and sophisticated retreat designed to provide a serene and relaxing experience. The color palette of white and gray creates a timeless and elegant ambiance, while the black cabinet adds a touch of modern flair. The white elements, such as the walls and tub, bring a sense of brightness and cleanliness to the space, making it feel fresh and inviting.

The lower-level bathroom was also a part of this basement remodel.
Свежая идея для дизайна: ванная комната среднего размера в стиле неоклассика (современная классика) с фасадами с утопленной филенкой, черными фасадами, душем в нише, раздельным унитазом, белой плиткой, плиткой кабанчик, синими стенами, полом из винила, душевой кабиной, врезной раковиной, столешницей из искусственного кварца, бежевым полом, душем с распашными дверями, бежевой столешницей, тумбой под одну раковину, встроенной тумбой и стенами из вагонки - отличное фото интерьера
Свежая идея для дизайна: ванная комната среднего размера в стиле неоклассика (современная классика) с фасадами с утопленной филенкой, черными фасадами, душем в нише, раздельным унитазом, белой плиткой, плиткой кабанчик, синими стенами, полом из винила, душевой кабиной, врезной раковиной, столешницей из искусственного кварца, бежевым полом, душем с распашными дверями, бежевой столешницей, тумбой под одну раковину, встроенной тумбой и стенами из вагонки - отличное фото интерьера
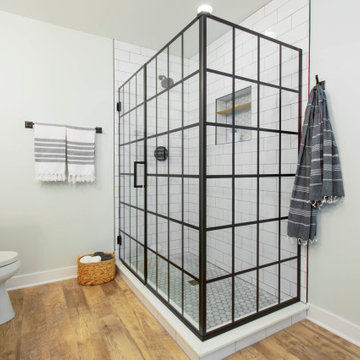
Kowalske Kitchen & Bath was hired as the bathroom remodeling contractor for this Delafield master bath and closet. This black and white boho bathrooom has industrial touches and warm wood accents.
The original space was like a labyrinth, with a complicated layout of walls and doors. The homeowners wanted to improve the functionality and modernize the space.
The main entry of the bathroom/closet was a single door that lead to the vanity. Around the left was the closet and around the right was the rest of the bathroom. The bathroom area consisted of two separate closets, a bathtub/shower combo, a small walk-in shower and a toilet.
To fix the choppy layout, we separated the two spaces with separate doors – one to the master closet and one to the bathroom. We installed pocket doors for each doorway to keep a streamlined look and save space.
BLACK & WHITE BOHO BATHROOM
This master bath is a light, airy space with a boho vibe. The couple opted for a large walk-in shower featuring a Dreamline Shower enclosure. Moving the shower to the corner gave us room for a black vanity, quartz counters, two sinks, and plenty of storage and counter space. The toilet is tucked in the far corner behind a half wall.
BOHO DESIGN
The design is contemporary and features black and white finishes. We used a white cararra marble hexagon tile for the backsplash and the shower floor. The Hinkley light fixtures are matte black and chrome. The space is warmed up with luxury vinyl plank wood flooring and a teak shelf in the shower.
HOMEOWNER REVIEW
“Kowalske just finished our master bathroom/closet and left us very satisfied. Within a few weeks of involving Kowalske, they helped us finish our designs and planned out the whole project. Once they started, they finished work before deadlines, were so easy to communicate with, and kept expectations clear. They didn’t leave us wondering when their skilled craftsmen (all of which were professional and great guys) were coming and going or how far away the finish line was, each week was planned. Lastly, the quality of the finished product is second to none and worth every penny. I highly recommend Kowalske.” – Mitch, Facebook Review
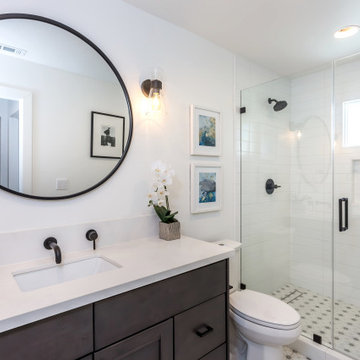
Идея дизайна: ванная комната в стиле кантри с фасадами в стиле шейкер, черными фасадами, душем в нише, унитазом-моноблоком, белой плиткой, плиткой кабанчик, белыми стенами, полом из керамогранита, врезной раковиной, столешницей из кварцита, белым полом, душем с распашными дверями, белой столешницей, тумбой под одну раковину и встроенной тумбой
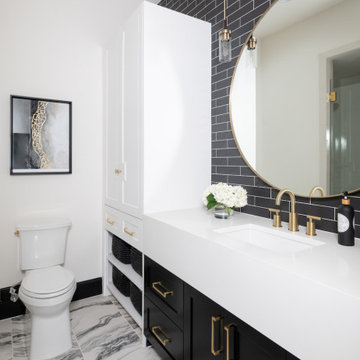
Perfectly embedded on an acre of land overlooking a pond, in the heart of Willow Bend of Plano, this dated, traditional home got more than a complete facelift. The wife is a “farmer’s daughter” and could have never imagined having a home like this to call her own one day. Finding a 15’ dining table was a tall task… especially for a family of four. Using a local craftsman, the most gorgeous white oak table was created to host everyone in the neighborhood! The clients told a lot of stories about their past and children. The designer realized that the stories were actually treasures as she incorporated their memories and symbols in every room. She brought these memories to life in a custom artwork collage above the family room mantel. From a tractor representing the grandfather, to the Russian alphabet portraying the roots of their adopted sons and some Cambodian script, there were meanings behind each piece. In order to bring nature indoors, the designer decided to demo the exterior wall to the patio to add a large folding door and blew out the wall dividing the formal dining room and breakfast room so there would be a clear sight through to the outdoors. Throughout the home, each family member was thought of. The fabrics and finishes had to withstand small boys, who were extremely active. The use of outdoor fabrics and beautiful scratch proof finishes were incorporated in every space – bring on the hotwheels.
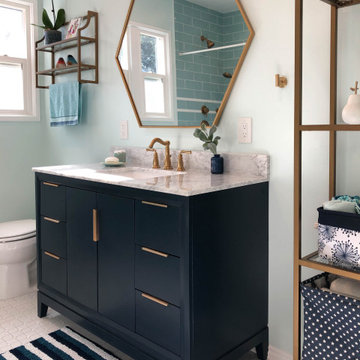
Свежая идея для дизайна: ванная комната в современном стиле с плоскими фасадами, черными фасадами, душем в нише, синей плиткой, плиткой кабанчик, синими стенами, душевой кабиной, врезной раковиной, серым полом, шторкой для ванной и серой столешницей - отличное фото интерьера
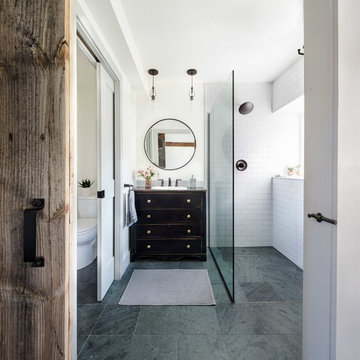
Photos by Lindsay Selin Photography.
Winner, 2019 Efficiency Vermont Best of the Best Award for Innovation in Residential New Construction
Идея дизайна: главная ванная комната в стиле кантри с фасадами островного типа, черными фасадами, открытым душем, белой плиткой, плиткой кабанчик, полом из сланца, накладной раковиной и открытым душем
Идея дизайна: главная ванная комната в стиле кантри с фасадами островного типа, черными фасадами, открытым душем, белой плиткой, плиткой кабанчик, полом из сланца, накладной раковиной и открытым душем
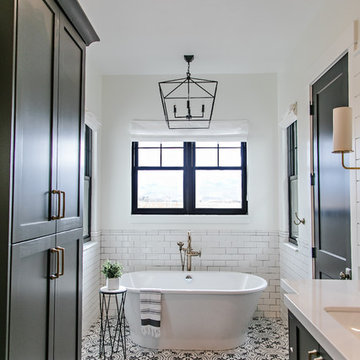
Свежая идея для дизайна: большая главная ванная комната в стиле кантри с фасадами в стиле шейкер, черными фасадами, отдельно стоящей ванной, душем в нише, белой плиткой, плиткой кабанчик, разноцветными стенами, полом из цементной плитки, врезной раковиной, столешницей из искусственного кварца, белым полом, душем с распашными дверями и белой столешницей - отличное фото интерьера
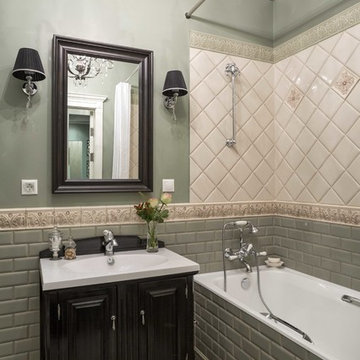
На фото: маленькая главная ванная комната в классическом стиле с черными фасадами, ванной в нише, бежевой плиткой, зеленой плиткой, плиткой кабанчик, монолитной раковиной, бежевым полом и шторкой для ванной для на участке и в саду
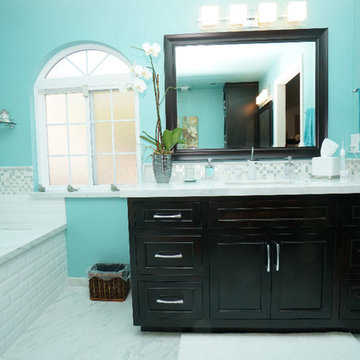
Свежая идея для дизайна: главная ванная комната среднего размера в морском стиле с фасадами в стиле шейкер, черными фасадами, угловой ванной, угловым душем, белой плиткой, плиткой кабанчик, синими стенами, мраморным полом, врезной раковиной, столешницей из кварцита, белым полом и душем с распашными дверями - отличное фото интерьера
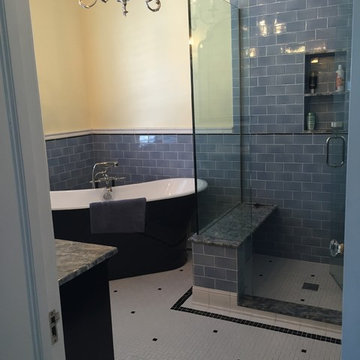
Стильный дизайн: главная ванная комната среднего размера в классическом стиле с черными фасадами, отдельно стоящей ванной, открытым душем, унитазом-моноблоком, синей плиткой, плиткой кабанчик, синими стенами, полом из мозаичной плитки, врезной раковиной и столешницей из гранита - последний тренд
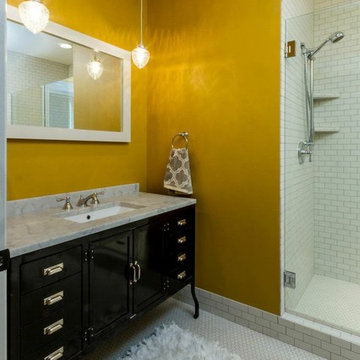
Upstairs bathroom
На фото: главная ванная комната среднего размера в современном стиле с плоскими фасадами, черными фасадами, душем в нише, белой плиткой, плиткой кабанчик, желтыми стенами, полом из керамогранита, врезной раковиной и столешницей из гранита
На фото: главная ванная комната среднего размера в современном стиле с плоскими фасадами, черными фасадами, душем в нише, белой плиткой, плиткой кабанчик, желтыми стенами, полом из керамогранита, врезной раковиной и столешницей из гранита
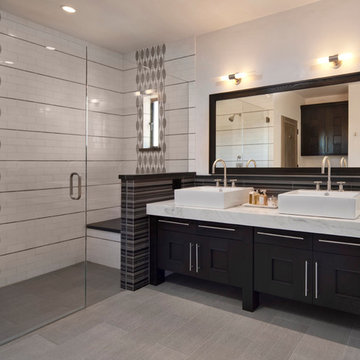
Bartsch
classic + modern style | large estate property.
ocean & mountain view home above the pacific coast.
На фото: ванная комната в современном стиле с настольной раковиной, фасадами с утопленной филенкой, черными фасадами, душем без бортиков, белой плиткой и плиткой кабанчик с
На фото: ванная комната в современном стиле с настольной раковиной, фасадами с утопленной филенкой, черными фасадами, душем без бортиков, белой плиткой и плиткой кабанчик с
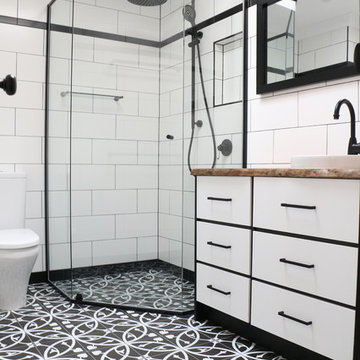
SMS Projects
Идея дизайна: ванная комната среднего размера в стиле ретро с плоскими фасадами, черными фасадами, угловым душем, белой плиткой, плиткой кабанчик, белыми стенами, душевой кабиной, накладной раковиной, столешницей из дерева и душем с распашными дверями
Идея дизайна: ванная комната среднего размера в стиле ретро с плоскими фасадами, черными фасадами, угловым душем, белой плиткой, плиткой кабанчик, белыми стенами, душевой кабиной, накладной раковиной, столешницей из дерева и душем с распашными дверями
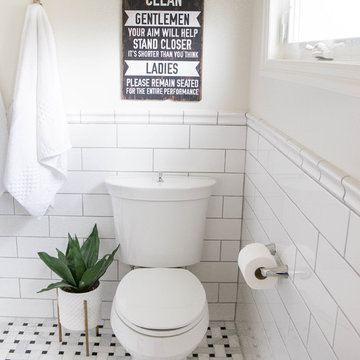
Идея дизайна: маленькая детская ванная комната в стиле неоклассика (современная классика) с фасадами в стиле шейкер, черными фасадами, душем над ванной, унитазом-моноблоком, белой плиткой, плиткой кабанчик, белыми стенами, полом из мозаичной плитки, столешницей из искусственного кварца, белым полом и шторкой для ванной для на участке и в саду
Санузел с черными фасадами и плиткой кабанчик – фото дизайна интерьера
5

