Санузел с черными фасадами и плиткой кабанчик – фото дизайна интерьера
Сортировать:
Бюджет
Сортировать:Популярное за сегодня
41 - 60 из 1 821 фото
1 из 3
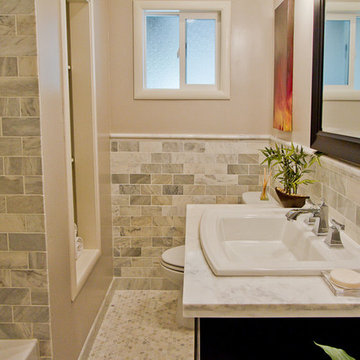
На фото: детская ванная комната среднего размера в современном стиле с накладной раковиной, фасадами островного типа, черными фасадами, мраморной столешницей, ванной в нише, душем над ванной, раздельным унитазом, серой плиткой, плиткой кабанчик, серыми стенами и мраморным полом с
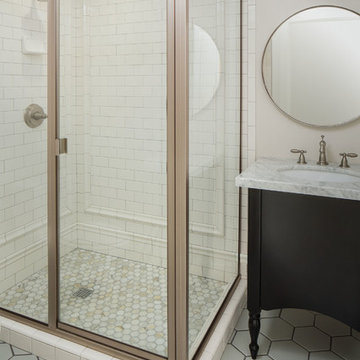
Vintage inspired 3/4th bath with chair rail detail in shower imitating wainscot. Calcutta marble hexagon floor with large gray porcelain hexagon tile.
SCOTT DAVIS PHOTOGRAPHY

With its cedar shake roof and siding, complemented by Swannanoa stone, this lakeside home conveys the Nantucket style beautifully. The overall home design promises views to be enjoyed inside as well as out with a lovely screened porch with a Chippendale railing.
Throughout the home are unique and striking features. Antique doors frame the opening into the living room from the entry. The living room is anchored by an antique mirror integrated into the overmantle of the fireplace.
The kitchen is designed for functionality with a 48” Subzero refrigerator and Wolf range. Add in the marble countertops and industrial pendants over the large island and you have a stunning area. Antique lighting and a 19th century armoire are paired with painted paneling to give an edge to the much-loved Nantucket style in the master. Marble tile and heated floors give way to an amazing stainless steel freestanding tub in the master bath.
Rachael Boling Photography

The showerhead is Kohler's HydroRail in polished chrome.
Источник вдохновения для домашнего уюта: большая главная ванная комната в классическом стиле с фасадами с утопленной филенкой, черными фасадами, угловым душем, раздельным унитазом, плиткой кабанчик, серыми стенами, полом из керамогранита, врезной раковиной, столешницей из искусственного кварца, серым полом, душем с распашными дверями, разноцветной столешницей, нишей, тумбой под две раковины и встроенной тумбой
Источник вдохновения для домашнего уюта: большая главная ванная комната в классическом стиле с фасадами с утопленной филенкой, черными фасадами, угловым душем, раздельным унитазом, плиткой кабанчик, серыми стенами, полом из керамогранита, врезной раковиной, столешницей из искусственного кварца, серым полом, душем с распашными дверями, разноцветной столешницей, нишей, тумбой под две раковины и встроенной тумбой

Идея дизайна: маленькая, узкая и длинная детская ванная комната с плоскими фасадами, черными фасадами, ванной в нише, душем над ванной, унитазом-моноблоком, плиткой кабанчик, белыми стенами, полом из керамической плитки, врезной раковиной, столешницей из искусственного кварца, разноцветным полом, открытым душем, белой столешницей, тумбой под две раковины, напольной тумбой и серой плиткой для на участке и в саду
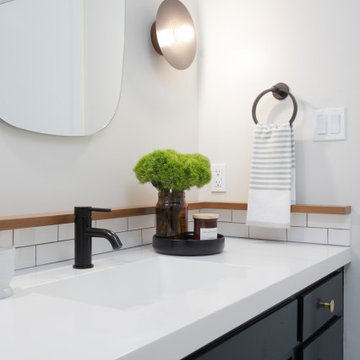
Идея дизайна: детская ванная комната среднего размера в стиле ретро с плоскими фасадами, черными фасадами, душем над ванной, унитазом-моноблоком, белой плиткой, плиткой кабанчик, белыми стенами, монолитной раковиной, столешницей из искусственного кварца, серым полом, шторкой для ванной, белой столешницей, тумбой под одну раковину и встроенной тумбой
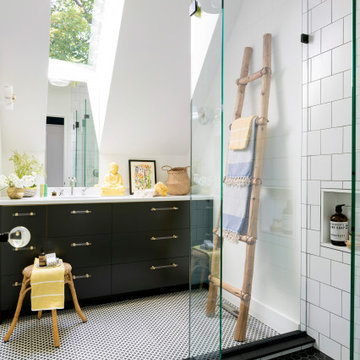
Interior Design: Lucy Interior Design | Builder: Detail Homes | Landscape Architecture: TOPO | Photography: Spacecrafting
На фото: главная ванная комната в стиле фьюжн с плоскими фасадами, угловым душем, белой плиткой, белыми стенами, полом из керамогранита, столешницей из искусственного камня, белым полом, белой столешницей, черными фасадами, плиткой кабанчик и открытым душем
На фото: главная ванная комната в стиле фьюжн с плоскими фасадами, угловым душем, белой плиткой, белыми стенами, полом из керамогранита, столешницей из искусственного камня, белым полом, белой столешницей, черными фасадами, плиткой кабанчик и открытым душем
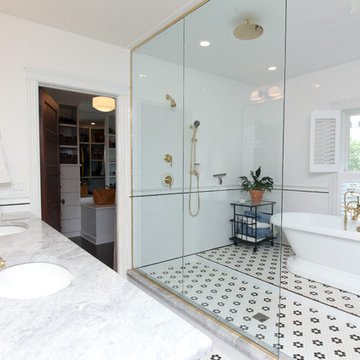
Amazing shower room in this master bathroom leads into a walk-in closet. Beautiful freestanding tub with gold hardware enclosed in an all-glass shower. Fun mosaic tile floors throughout the bathroom.
Photos: Jody Kmetz
Meyer Design
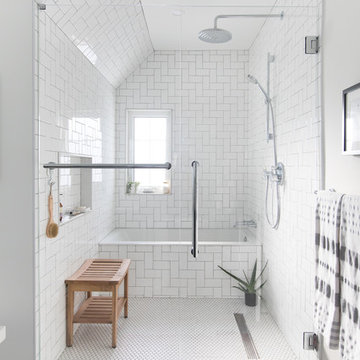
Ryan Salisbury
На фото: главная ванная комната среднего размера в стиле неоклассика (современная классика) с фасадами с утопленной филенкой, черными фасадами, душем в нише, раздельным унитазом, белой плиткой, плиткой кабанчик, белыми стенами, полом из мозаичной плитки, врезной раковиной, столешницей из кварцита, белым полом, душем с распашными дверями и белой столешницей
На фото: главная ванная комната среднего размера в стиле неоклассика (современная классика) с фасадами с утопленной филенкой, черными фасадами, душем в нише, раздельным унитазом, белой плиткой, плиткой кабанчик, белыми стенами, полом из мозаичной плитки, врезной раковиной, столешницей из кварцита, белым полом, душем с распашными дверями и белой столешницей
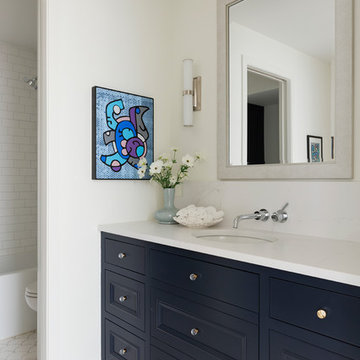
На фото: большая детская ванная комната в средиземноморском стиле с белой плиткой, белыми стенами, столешницей из искусственного кварца, белым полом, белой столешницей, фасадами с утопленной филенкой, черными фасадами, плиткой кабанчик и врезной раковиной
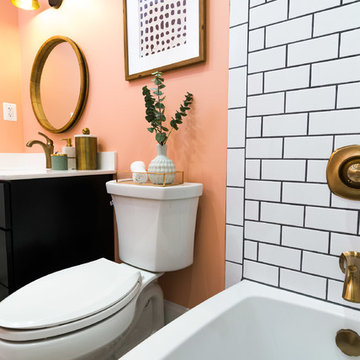
Subway tile details.
Идея дизайна: ванная комната среднего размера в современном стиле с фасадами с утопленной филенкой, черными фасадами, ванной в нише, душем над ванной, раздельным унитазом, белой плиткой, плиткой кабанчик, розовыми стенами, душевой кабиной, врезной раковиной, столешницей из искусственного камня, разноцветным полом, шторкой для ванной, белой столешницей и полом из керамической плитки
Идея дизайна: ванная комната среднего размера в современном стиле с фасадами с утопленной филенкой, черными фасадами, ванной в нише, душем над ванной, раздельным унитазом, белой плиткой, плиткой кабанчик, розовыми стенами, душевой кабиной, врезной раковиной, столешницей из искусственного камня, разноцветным полом, шторкой для ванной, белой столешницей и полом из керамической плитки
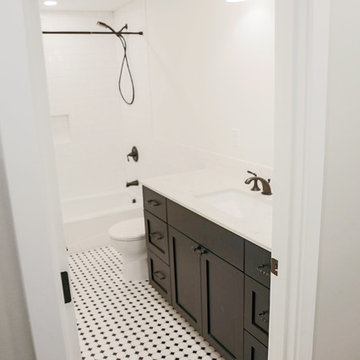
Kirsten Sessions Photography
На фото: маленькая детская ванная комната в стиле кантри с фасадами в стиле шейкер, черными фасадами, накладной ванной, угловым душем, раздельным унитазом, белой плиткой, плиткой кабанчик, белыми стенами, полом из керамогранита, врезной раковиной и столешницей из искусственного кварца для на участке и в саду с
На фото: маленькая детская ванная комната в стиле кантри с фасадами в стиле шейкер, черными фасадами, накладной ванной, угловым душем, раздельным унитазом, белой плиткой, плиткой кабанчик, белыми стенами, полом из керамогранита, врезной раковиной и столешницей из искусственного кварца для на участке и в саду с
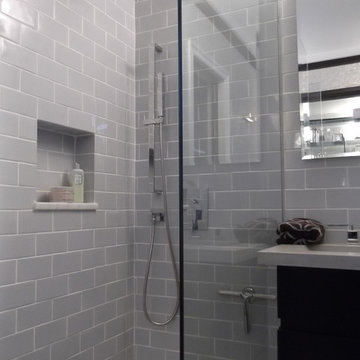
A glass panel was used to create an open feeling . The counter surface on sick is done in a one piece polished cement . All fixtures are done in polished nickel from Lacava Italy. There is a stationary shower head along with a hand held wand on gliding bar.
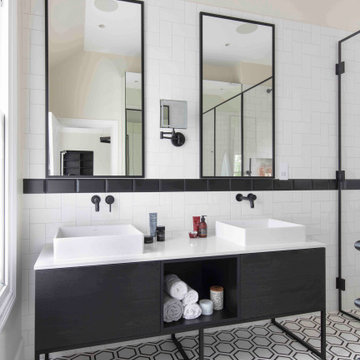
We replaced the window to allow a generous amount of natural light to flood into the bathroom. Made to measure mirrored frames have been used as doors on the wall cabinets to create an illusion of more space.
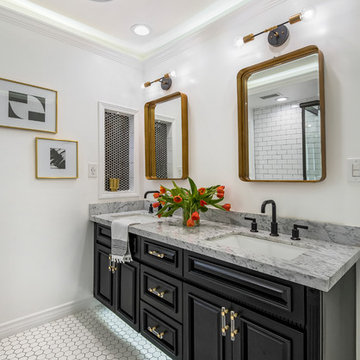
Источник вдохновения для домашнего уюта: главная ванная комната в стиле неоклассика (современная классика) с черными фасадами, белой плиткой, плиткой кабанчик, мраморной столешницей, белым полом, фасадами с утопленной филенкой, белыми стенами, врезной раковиной и серой столешницей
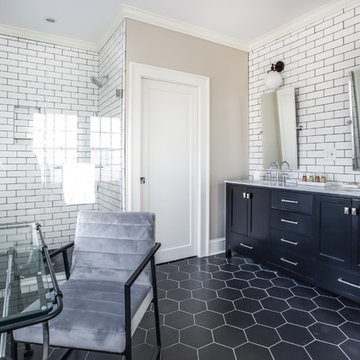
Источник вдохновения для домашнего уюта: ванная комната в стиле неоклассика (современная классика) с черными фасадами, белой плиткой, плиткой кабанчик, бежевыми стенами, врезной раковиной, черным полом, серой столешницей и фасадами в стиле шейкер

Notting Hill is one of the most charming and stylish districts in London. This apartment is situated at Hereford Road, on a 19th century building, where Guglielmo Marconi (the pioneer of wireless communication) lived for a year; now the home of my clients, a french couple.
The owners desire was to celebrate the building's past while also reflecting their own french aesthetic, so we recreated victorian moldings, cornices and rosettes. We also found an iron fireplace, inspired by the 19th century era, which we placed in the living room, to bring that cozy feeling without loosing the minimalistic vibe. We installed customized cement tiles in the bathroom and the Burlington London sanitaires, combining both french and british aesthetic.
We decided to mix the traditional style with modern white bespoke furniture. All the apartment is in bright colors, with the exception of a few details, such as the fireplace and the kitchen splash back: bold accents to compose together with the neutral colors of the space.
We have found the best layout for this small space by creating light transition between the pieces. First axis runs from the entrance door to the kitchen window, while the second leads from the window in the living area to the window in the bedroom. Thanks to this alignment, the spatial arrangement is much brighter and vaster, while natural light comes to every room in the apartment at any time of the day.
Ola Jachymiak Studio
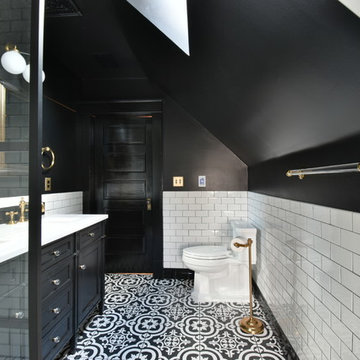
Источник вдохновения для домашнего уюта: маленькая главная ванная комната в классическом стиле с фасадами в стиле шейкер, черными фасадами, открытым душем, унитазом-моноблоком, белой плиткой, плиткой кабанчик, черными стенами, полом из керамогранита, врезной раковиной, столешницей из гранита, черным полом и белой столешницей для на участке и в саду
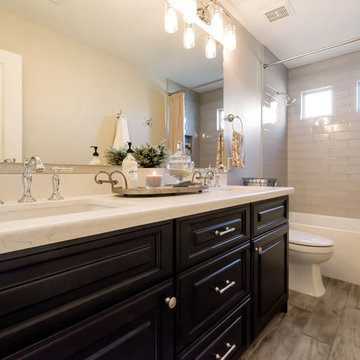
Hall Bathroom - Demo'd complete bathroom. Installed Large soaking tub, subway tile to the ceiling, two new rain glass windows, custom smokehouse cabinets, Quartz counter tops and all new chrome fixtures.
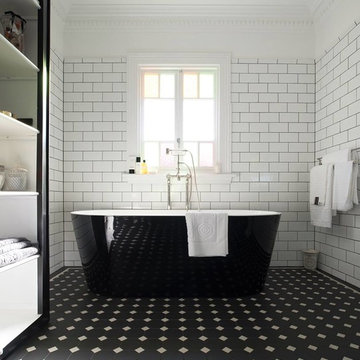
Traditional meets trendy in this gorgeous black & white tiled bathroom. Winckelmans White 5cm dots and 15cm black octagon floor tiles add the finishing touch. The black and white theme is carried over in the white subway tile, open shelving and sleek black tub. Photo courtesy of Olde English Tiles Australia.
Санузел с черными фасадами и плиткой кабанчик – фото дизайна интерьера
3

