Санузел с черными фасадами – фото дизайна интерьера класса люкс
Сортировать:
Бюджет
Сортировать:Популярное за сегодня
141 - 160 из 1 889 фото
1 из 3
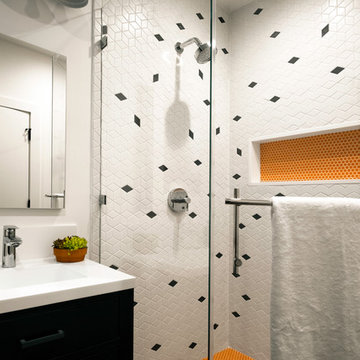
Jay Seldin
Пример оригинального дизайна: ванная комната среднего размера в современном стиле с черными фасадами, черно-белой плиткой, оранжевой плиткой, плиткой мозаикой, белыми стенами, консольной раковиной и душем с распашными дверями
Пример оригинального дизайна: ванная комната среднего размера в современном стиле с черными фасадами, черно-белой плиткой, оранжевой плиткой, плиткой мозаикой, белыми стенами, консольной раковиной и душем с распашными дверями
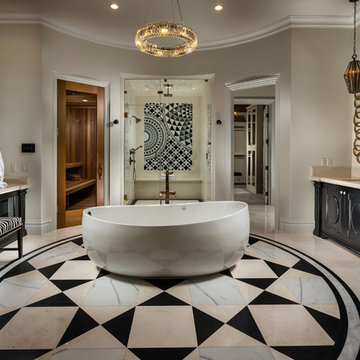
Свежая идея для дизайна: огромная главная ванная комната в средиземноморском стиле с черными фасадами, отдельно стоящей ванной, душем в нише, черно-белой плиткой, мраморной плиткой, белыми стенами, полом из мозаичной плитки, врезной раковиной, мраморной столешницей, белым полом и душем с распашными дверями - отличное фото интерьера
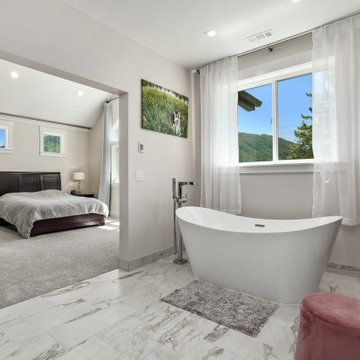
Stunning & spacious master bathroom of the Stetson. View House Plan THD-4607: https://www.thehousedesigners.com/plan/stetson-4607/
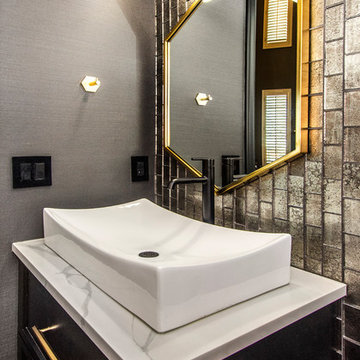
Our clients came to us wanting to update and open up their kitchen, breakfast nook, wet bar, and den. They wanted a cleaner look without clutter but didn’t want to go with an all-white kitchen, fearing it’s too trendy. Their kitchen was not utilized well and was not aesthetically appealing; it was very ornate and dark. The cooktop was too far back in the kitchen towards the butler’s pantry, making it awkward when cooking, so they knew they wanted that moved. The rest was left up to our designer to overcome these obstacles and give them their dream kitchen.
We gutted the kitchen cabinets, including the built-in china cabinet and all finishes. The pony wall that once separated the kitchen from the den (and also housed the sink, dishwasher, and ice maker) was removed, and those appliances were relocated to the new large island, which had a ton of storage and a 15” overhang for bar seating. Beautiful aged brass Quebec 6-light pendants were hung above the island.
All cabinets were replaced and drawers were designed to maximize storage. The Eclipse “Greensboro” cabinetry was painted gray with satin brass Emtek Mod Hex “Urban Modern” pulls. A large banquet seating area was added where the stand-alone kitchen table once sat. The main wall was covered with 20x20 white Golwoo tile. The backsplash in the kitchen and the banquette accent tile was a contemporary coordinating Tempesta Neve polished Wheaton mosaic marble.
In the wet bar, they wanted to completely gut and replace everything! The overhang was useless and it was closed off with a large bar that they wanted to be opened up, so we leveled out the ceilings and filled in the original doorway into the bar in order for the flow into the kitchen and living room more natural. We gutted all cabinets, plumbing, appliances, light fixtures, and the pass-through pony wall. A beautiful backsplash was installed using Nova Hex Graphite ceramic mosaic 5x5 tile. A 15” overhang was added at the counter for bar seating.
In the den, they hated the brick fireplace and wanted a less rustic look. The original mantel was very bulky and dark, whereas they preferred a more rectangular firebox opening, if possible. We removed the fireplace and surrounding hearth, brick, and trim, as well as the built-in cabinets. The new fireplace was flush with the wall and surrounded with Tempesta Neve Polished Marble 8x20 installed in a Herringbone pattern. The TV was hung above the fireplace and floating shelves were added to the surrounding walls for photographs and artwork.
They wanted to completely gut and replace everything in the powder bath, so we started by adding blocking in the wall for the new floating cabinet and a white vessel sink. Black Boardwalk Charcoal Hex Porcelain mosaic 2x2 tile was used on the bathroom floor; coordinating with a contemporary “Cleopatra Silver Amalfi” black glass 2x4 mosaic wall tile. Two Schoolhouse Electric “Isaac” short arm brass sconces were added above the aged brass metal framed hexagon mirror. The countertops used in here, as well as the kitchen and bar, were Elements quartz “White Lightning.” We refinished all existing wood floors downstairs with hand scraped with the grain. Our clients absolutely love their new space with its ease of organization and functionality.
Design/Remodel by Hatfield Builders & Remodelers | Photography by Versatile Imaging
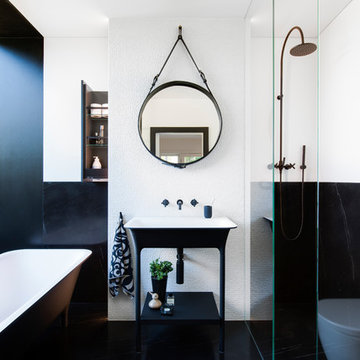
Secret storage is the key to making a small space larger than it seems.
Image: Nicole England
Стильный дизайн: маленькая главная ванная комната в стиле модернизм с плоскими фасадами, черными фасадами, отдельно стоящей ванной, открытым душем, инсталляцией, белой плиткой, мраморной плиткой, белыми стенами, мраморным полом, раковиной с пьедесталом, черным полом и открытым душем для на участке и в саду - последний тренд
Стильный дизайн: маленькая главная ванная комната в стиле модернизм с плоскими фасадами, черными фасадами, отдельно стоящей ванной, открытым душем, инсталляцией, белой плиткой, мраморной плиткой, белыми стенами, мраморным полом, раковиной с пьедесталом, черным полом и открытым душем для на участке и в саду - последний тренд

Photo Credit: Ron Rosenzweig
Идея дизайна: огромная главная ванная комната в стиле модернизм с плоскими фасадами, душем в нише, черными фасадами, угловой ванной, бежевой плиткой, мраморной плиткой, бежевыми стенами, мраморным полом, врезной раковиной, столешницей из известняка, бежевым полом, душем с распашными дверями и черной столешницей
Идея дизайна: огромная главная ванная комната в стиле модернизм с плоскими фасадами, душем в нише, черными фасадами, угловой ванной, бежевой плиткой, мраморной плиткой, бежевыми стенами, мраморным полом, врезной раковиной, столешницей из известняка, бежевым полом, душем с распашными дверями и черной столешницей

The ultimate powder room. A celebration of beautiful materials, we keep the colours very restrained as the flooring is such an eyecatcher. But the space is both luxurious and dramatic. The bespoke marble floating vanity unit, with functional storage, is both functional and beautiful. The full-height mirror opens the space, adding height and drama. the brushed brass tap gives a sense of luxury and compliments the simple Murano glass pendant.
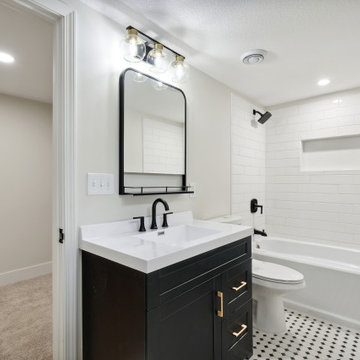
Complete basement Remodel, with new full bathroom
На фото: большая ванная комната с черными фасадами, накладной ванной, душем над ванной, белой плиткой, полом из керамической плитки, столешницей из искусственного кварца, разноцветным полом, шторкой для ванной, белой столешницей, нишей и тумбой под одну раковину
На фото: большая ванная комната с черными фасадами, накладной ванной, душем над ванной, белой плиткой, полом из керамической плитки, столешницей из искусственного кварца, разноцветным полом, шторкой для ванной, белой столешницей, нишей и тумбой под одну раковину
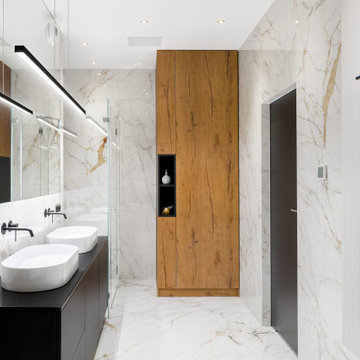
Стильный дизайн: большая главная ванная комната в современном стиле с плоскими фасадами, черными фасадами, отдельно стоящей ванной, душем без бортиков, биде, черно-белой плиткой, керамогранитной плиткой, белыми стенами, полом из керамогранита, настольной раковиной, столешницей из искусственного кварца, белым полом, черной столешницей, тумбой под две раковины и подвесной тумбой - последний тренд
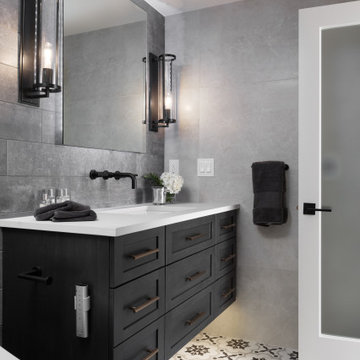
На фото: баня и сауна среднего размера в стиле лофт с фасадами в стиле шейкер, черными фасадами, унитазом-моноблоком, бежевой плиткой, керамогранитной плиткой, серыми стенами, полом из керамогранита, врезной раковиной, столешницей из искусственного кварца, разноцветным полом, душем с распашными дверями и бежевой столешницей с

A dramatic powder room features a glossy red crackle finish by Bravura Finishes. Ann Sacks mosaic tile covers the countertop and runs from floor to ceiling.
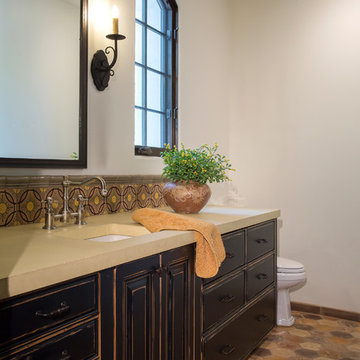
На фото: ванная комната среднего размера в средиземноморском стиле с фасадами с выступающей филенкой, черными фасадами, раздельным унитазом, разноцветной плиткой, белыми стенами, полом из терракотовой плитки, врезной раковиной, столешницей из бетона и разноцветным полом
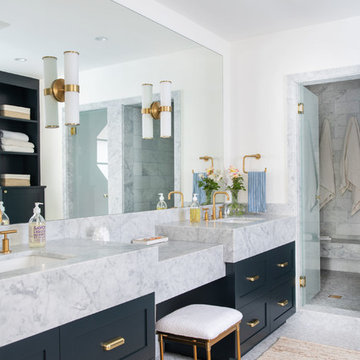
Remodeled layout provides new square footage that creates valuable space for an enlarged master bathroom retreat with spa like design and functional master closet.
Interiors by Mara Raphael; Photos by Tessa Neustadt
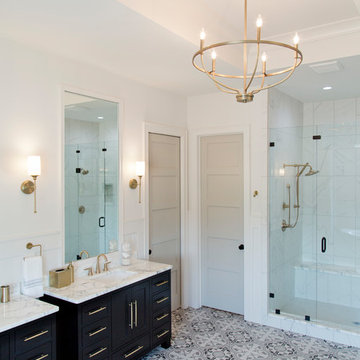
Свежая идея для дизайна: большая главная ванная комната в современном стиле с фасадами в стиле шейкер, черными фасадами, отдельно стоящей ванной, душем в нише, белыми стенами, полом из керамической плитки, врезной раковиной, мраморной столешницей, серым полом, душем с распашными дверями и белой столешницей - отличное фото интерьера
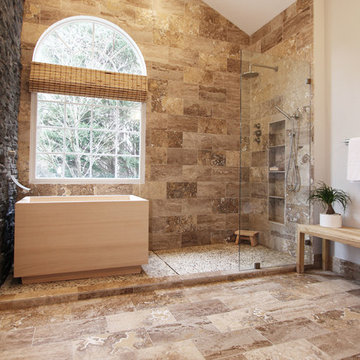
The detailed plans for this bathroom can be purchased here: https://www.changeyourbathroom.com/shop/healing-hinoki-bathroom-plans/
Japanese Hinoki Ofuro Tub in wet area combined with shower, hidden shower drain with pebble shower floor, travertine tile with brushed nickel fixtures. Atlanta Bathroom
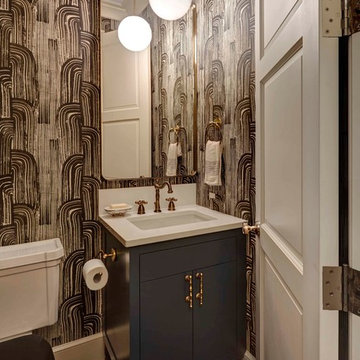
Свежая идея для дизайна: маленький туалет в стиле фьюжн с плоскими фасадами, черными фасадами, коричневыми стенами, паркетным полом среднего тона, врезной раковиной, столешницей из искусственного камня и раздельным унитазом для на участке и в саду - отличное фото интерьера

Michael Lee
На фото: большая главная ванная комната в стиле неоклассика (современная классика) с монолитной раковиной, черными фасадами, разноцветными стенами, столешницей из ламината, отдельно стоящей ванной, открытым душем, черной плиткой, плиткой мозаикой, полом из мозаичной плитки, черным полом и плоскими фасадами с
На фото: большая главная ванная комната в стиле неоклассика (современная классика) с монолитной раковиной, черными фасадами, разноцветными стенами, столешницей из ламината, отдельно стоящей ванной, открытым душем, черной плиткой, плиткой мозаикой, полом из мозаичной плитки, черным полом и плоскими фасадами с
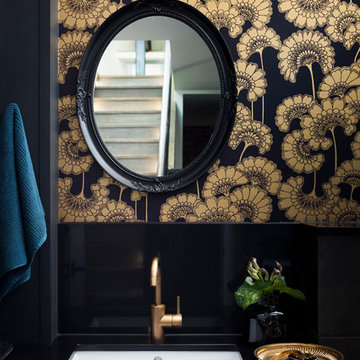
Residential Interior Design & Decoration project by Camilla Molders Design
На фото: маленький туалет в современном стиле с врезной раковиной, плоскими фасадами, черными фасадами, столешницей из искусственного кварца, керамической плиткой, черными стенами и черной плиткой для на участке и в саду с
На фото: маленький туалет в современном стиле с врезной раковиной, плоскими фасадами, черными фасадами, столешницей из искусственного кварца, керамической плиткой, черными стенами и черной плиткой для на участке и в саду с

With its cedar shake roof and siding, complemented by Swannanoa stone, this lakeside home conveys the Nantucket style beautifully. The overall home design promises views to be enjoyed inside as well as out with a lovely screened porch with a Chippendale railing.
Throughout the home are unique and striking features. Antique doors frame the opening into the living room from the entry. The living room is anchored by an antique mirror integrated into the overmantle of the fireplace.
The kitchen is designed for functionality with a 48” Subzero refrigerator and Wolf range. Add in the marble countertops and industrial pendants over the large island and you have a stunning area. Antique lighting and a 19th century armoire are paired with painted paneling to give an edge to the much-loved Nantucket style in the master. Marble tile and heated floors give way to an amazing stainless steel freestanding tub in the master bath.
Rachael Boling Photography

Chelsey Rose Studios
На фото: главная ванная комната среднего размера в современном стиле с плоскими фасадами, белой плиткой, мраморной плиткой, серыми стенами, настольной раковиной, мраморной столешницей, белым полом, белой столешницей и черными фасадами
На фото: главная ванная комната среднего размера в современном стиле с плоскими фасадами, белой плиткой, мраморной плиткой, серыми стенами, настольной раковиной, мраморной столешницей, белым полом, белой столешницей и черными фасадами
Санузел с черными фасадами – фото дизайна интерьера класса люкс
8

