Санузел с черными фасадами – фото дизайна интерьера класса люкс
Сортировать:
Бюджет
Сортировать:Популярное за сегодня
201 - 220 из 1 909 фото
1 из 3
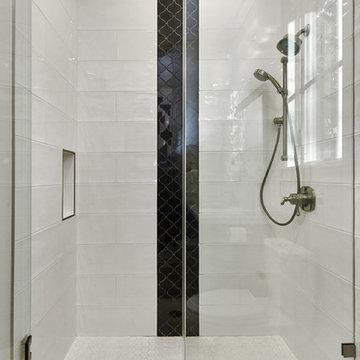
Arch Studio, Inc. Architecture & Interiors 2018
Идея дизайна: ванная комната среднего размера в стиле кантри с фасадами в стиле шейкер, черными фасадами, душем в нише, унитазом-моноблоком, белой плиткой, плиткой кабанчик, белыми стенами, полом из керамогранита, душевой кабиной, врезной раковиной, столешницей из искусственного кварца, серым полом, душем с распашными дверями и белой столешницей
Идея дизайна: ванная комната среднего размера в стиле кантри с фасадами в стиле шейкер, черными фасадами, душем в нише, унитазом-моноблоком, белой плиткой, плиткой кабанчик, белыми стенами, полом из керамогранита, душевой кабиной, врезной раковиной, столешницей из искусственного кварца, серым полом, душем с распашными дверями и белой столешницей
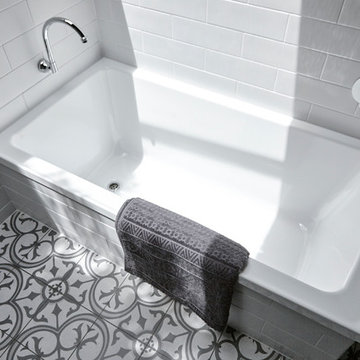
FLOOR TILE: Artisan "Winchester in Charcoal Ask 200x200 (Beaumont Tiles) WALL TILES: RAL-9016 White Matt 300x100 (Italia Ceramics) BATH: Decina Shenseki Rect Bath 1400 (Routleys) BATH SPOUT: Highgate Wall Swivel Gooseneck (Routleys) BATH DIVERTER: Astra Walker, Olde English Signature Bath/Shower Div Mixer (Routleys)
Phil Handforth Architectural Photography
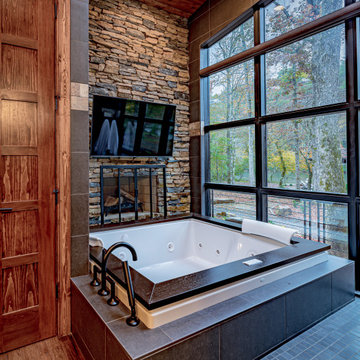
This gorgeous modern home sits along a rushing river and includes a separate enclosed pavilion. Distinguishing features include the mixture of metal, wood and stone textures throughout the home in hues of brown, grey and black.

The master suite pulls from this dark bronze pallet. A custom stain was created from the exterior. The exterior mossy bronze-green on the window sashes and shutters was the inspiration for the stain. The walls and ceilings are planks and then for a calming and soothing effect, custom window treatments that are in a dark bronze velvet were added. In the master bath, it feels like an enclosed sleeping porch, The vanity is placed in front of the windows so there is a view out to the lake when getting ready each morning. Custom brass framed mirrors hang over the windows. The vanity is an updated design with random width and depth planks. The hardware is brass and bone. The countertop is lagos azul limestone.

This modern primary bathroom in black and white is a materiality wonderland. Three different tiles were used in the space. White and gray marble flooring, black and white marble wall tiles and a small picket black porcelain tile for the curved wall. All the above is accented with black and white everywhere you look.
The key to this bathroom is the use of tile to delineate space. The curved wall around the tub required something that could be installed along the shape of the wall. As an accent, the same tile was used to enhance both the toilet and the two vanity areas. Materials of walnut and high gloss blacks interchange as they bring in vibes from the entire home surrounding this one space. A design and renovation that truly changed the feel, usage and quality of this primary bathroom.
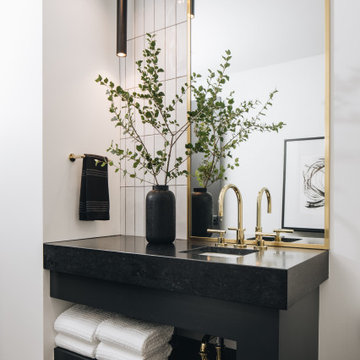
На фото: большая ванная комната в современном стиле с открытыми фасадами, черными фасадами, душем в нише, унитазом-моноблоком, белой плиткой, белыми стенами, душевой кабиной, врезной раковиной, черным полом, черной столешницей, тумбой под одну раковину и напольной тумбой
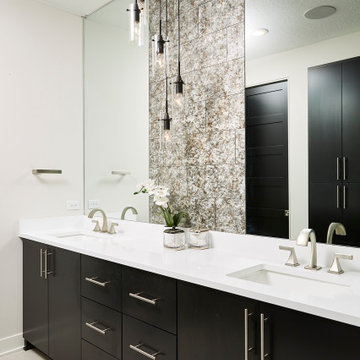
Master Bath
Источник вдохновения для домашнего уюта: большая главная ванная комната в современном стиле с плоскими фасадами, черными фасадами, серой плиткой, полом из керамической плитки, врезной раковиной, столешницей из искусственного кварца, серым полом, белой столешницей, тумбой под две раковины и встроенной тумбой
Источник вдохновения для домашнего уюта: большая главная ванная комната в современном стиле с плоскими фасадами, черными фасадами, серой плиткой, полом из керамической плитки, врезной раковиной, столешницей из искусственного кварца, серым полом, белой столешницей, тумбой под две раковины и встроенной тумбой

Main Powder Room - gorgeous circular mirror with natural light flowing in through the top window. Marble countertops with a slanted sink.
Saskatoon Hospital Lottery Home
Built by Decora Homes
Windows and Doors by Durabuilt Windows and Doors
Photography by D&M Images Photography
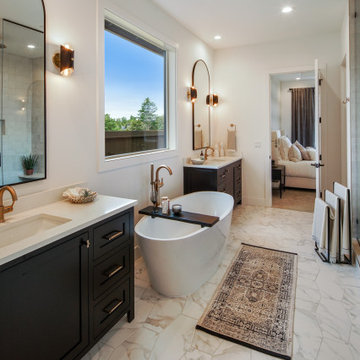
На фото: большая главная ванная комната в классическом стиле с фасадами островного типа, черными фасадами, отдельно стоящей ванной, душем без бортиков, унитазом-моноблоком, белыми стенами, полом из керамической плитки, столешницей из гранита, разноцветным полом, открытым душем, белой столешницей, сиденьем для душа, тумбой под две раковины и напольной тумбой
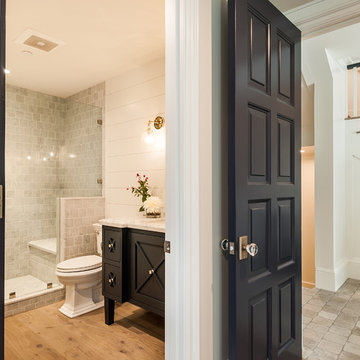
На фото: ванная комната среднего размера в стиле кантри с фасадами островного типа, черными фасадами, душем в нише, белой плиткой, мраморной плиткой, белыми стенами, светлым паркетным полом, душевой кабиной, врезной раковиной, мраморной столешницей, душем с распашными дверями и белой столешницей
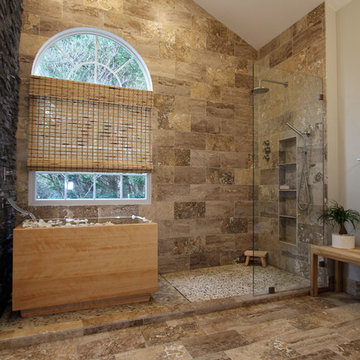
The detailed plans for this bathroom can be purchased here: https://www.changeyourbathroom.com/shop/healing-hinoki-bathroom-plans/
Custom Japanese Hinoki Ofuro Tub, travertine shower with hidden drain, pebble stone shower floor. Atlanta bathroom

Photo Credit: Ron Rosenzweig
Идея дизайна: огромная главная ванная комната в стиле модернизм с плоскими фасадами, душем в нише, черными фасадами, угловой ванной, бежевой плиткой, мраморной плиткой, бежевыми стенами, мраморным полом, врезной раковиной, столешницей из известняка, бежевым полом, душем с распашными дверями и черной столешницей
Идея дизайна: огромная главная ванная комната в стиле модернизм с плоскими фасадами, душем в нише, черными фасадами, угловой ванной, бежевой плиткой, мраморной плиткой, бежевыми стенами, мраморным полом, врезной раковиной, столешницей из известняка, бежевым полом, душем с распашными дверями и черной столешницей
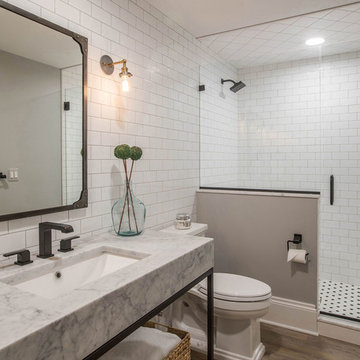
The bathroom not only accommodates family and friends for game days but also has an oversized shower for overnight guests. White subway tile, restoration fixtures, and a chunky steel and marble vanity complement the urban styling in the adjacent rooms.
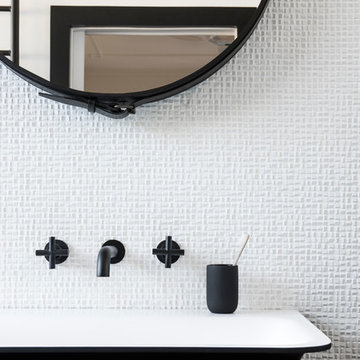
Gorgeous white mosaic tiles bring texture and a level of luxury.
Image: Nicole England
Стильный дизайн: маленькая главная ванная комната в стиле модернизм с плоскими фасадами, черными фасадами, отдельно стоящей ванной, открытым душем, инсталляцией, белой плиткой, мраморной плиткой, белыми стенами, мраморным полом, раковиной с пьедесталом, черным полом и открытым душем для на участке и в саду - последний тренд
Стильный дизайн: маленькая главная ванная комната в стиле модернизм с плоскими фасадами, черными фасадами, отдельно стоящей ванной, открытым душем, инсталляцией, белой плиткой, мраморной плиткой, белыми стенами, мраморным полом, раковиной с пьедесталом, черным полом и открытым душем для на участке и в саду - последний тренд
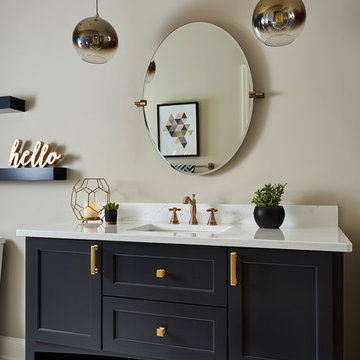
Custom furniture vanity piece with antique brass hardware.
Свежая идея для дизайна: ванная комната среднего размера в стиле неоклассика (современная классика) с фасадами с утопленной филенкой, черными фасадами, душем в нише, раздельным унитазом, серыми стенами, полом из терракотовой плитки, душевой кабиной, врезной раковиной, столешницей из искусственного кварца, белым полом и душем с распашными дверями - отличное фото интерьера
Свежая идея для дизайна: ванная комната среднего размера в стиле неоклассика (современная классика) с фасадами с утопленной филенкой, черными фасадами, душем в нише, раздельным унитазом, серыми стенами, полом из терракотовой плитки, душевой кабиной, врезной раковиной, столешницей из искусственного кварца, белым полом и душем с распашными дверями - отличное фото интерьера
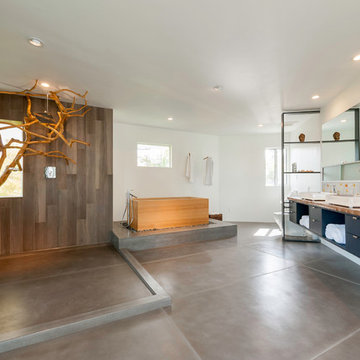
Nader Essa Photography
Пример оригинального дизайна: большая главная ванная комната в стиле модернизм с плоскими фасадами, черными фасадами, японской ванной, открытым душем, серой плиткой, белыми стенами, полом из сланца, настольной раковиной и столешницей из дерева
Пример оригинального дизайна: большая главная ванная комната в стиле модернизм с плоскими фасадами, черными фасадами, японской ванной, открытым душем, серой плиткой, белыми стенами, полом из сланца, настольной раковиной и столешницей из дерева
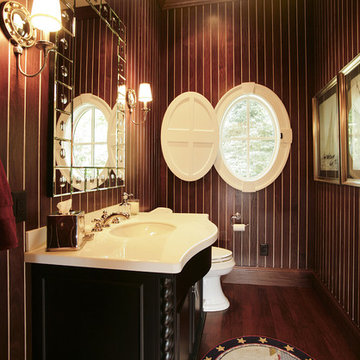
На фото: маленькая ванная комната в классическом стиле с фасадами с выступающей филенкой, черными фасадами, раздельным унитазом, темным паркетным полом, врезной раковиной, мраморной столешницей и коричневыми стенами для на участке и в саду

Стильный дизайн: ванная комната среднего размера в стиле неоклассика (современная классика) с фасадами островного типа, черными фасадами, отдельно стоящей ванной, душевой комнатой, раздельным унитазом, черно-белой плиткой, мраморной плиткой, разноцветными стенами, полом из цементной плитки, врезной раковиной, столешницей из искусственного камня, разноцветным полом, открытым душем, белой столешницей, тумбой под одну раковину, напольной тумбой и обоями на стенах - последний тренд

The bedroom en suite shower room design at our London townhouse renovation. The additional mouldings and stunning black marble have transformed the room. The sanitary ware is by @drummonds_bathrooms. We moved the toilet along the wall to create a new space for the shower, which is set back from the window. When the shower is being used it has a folding dark glass screen to protect the window from any water damage. The room narrows at the opposite end, so we decided to make a bespoke cupboard for toiletries behind the mirror, which has a push-button opening. Quirky touches include the black candles and Roman-style bust above the toilet cistern.
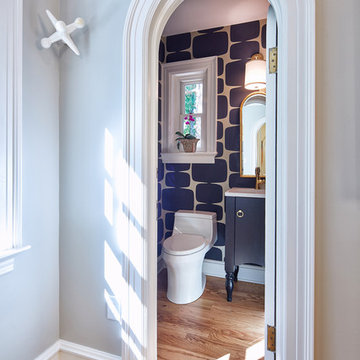
Compact Powder Bath big on style. Modern wallpaper mixed with traditional fixtures and custom vanity. Reuse of arched door made a big architectural impact.
Санузел с черными фасадами – фото дизайна интерьера класса люкс
11

