Санузел с черно-белой плиткой и столешницей из дерева – фото дизайна интерьера
Сортировать:
Бюджет
Сортировать:Популярное за сегодня
81 - 100 из 586 фото
1 из 3

Free-standing tub, with white honed marble, installed using a herringbone pattern. White matte penny rounds with charcoal grout.
Идея дизайна: большая главная ванная комната в стиле ретро с отдельно стоящей ванной, душем в нише, черно-белой плиткой, керамогранитной плиткой, мраморным полом, столешницей из дерева, белым полом, нишей, тумбой под две раковины, встроенной тумбой, деревянным потолком и панелями на стенах
Идея дизайна: большая главная ванная комната в стиле ретро с отдельно стоящей ванной, душем в нише, черно-белой плиткой, керамогранитной плиткой, мраморным полом, столешницей из дерева, белым полом, нишей, тумбой под две раковины, встроенной тумбой, деревянным потолком и панелями на стенах
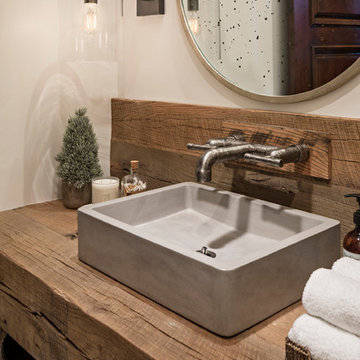
High Res Media
Стильный дизайн: ванная комната среднего размера в стиле кантри с фасадами островного типа, искусственно-состаренными фасадами, раздельным унитазом, черно-белой плиткой, цементной плиткой, белыми стенами, полом из цементной плитки, душевой кабиной, настольной раковиной и столешницей из дерева - последний тренд
Стильный дизайн: ванная комната среднего размера в стиле кантри с фасадами островного типа, искусственно-состаренными фасадами, раздельным унитазом, черно-белой плиткой, цементной плиткой, белыми стенами, полом из цементной плитки, душевой кабиной, настольной раковиной и столешницей из дерева - последний тренд
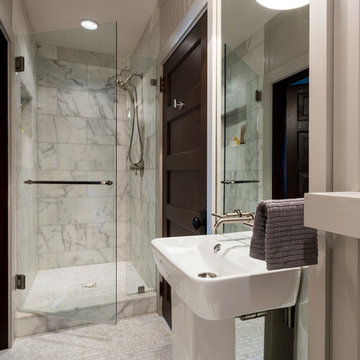
This Bent Creek renovation and addition gave the existing 1920s home a spacious interior and modern design while still maintaining its original character. The homeowners enjoy hosting large gatherings, but the narrow footprint and small spaces created a lot of congestion inside. To alleviate this problem, the homeowners wanted to expand the cramped kitchen and living spaces, but a huge oak tree sat only 5 feet from the kitchen window. The tree holds great sentimental value to the owners, so sacrificing the tree was out of the question, and locating the kitchen expansion elsewhere was not financially feasible. As a compromise, a large portion of the house adjacent to the kitchen was demolished, and most of the kitchen function was expanded in this direction. The end result is a beautiful and spacious home that we are very proud of.
Photography by Kevin Meechan
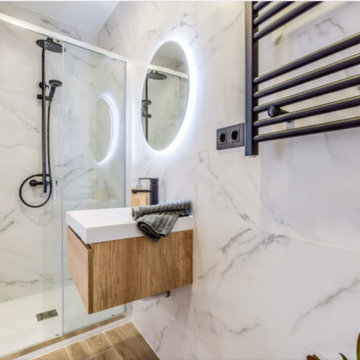
Aseo con ducha revestido con porcelánico imitación mármol calacatta y suelo y mueble de lavabo en madera. las griferías lacadas en negro mate hacen este espacio singular.
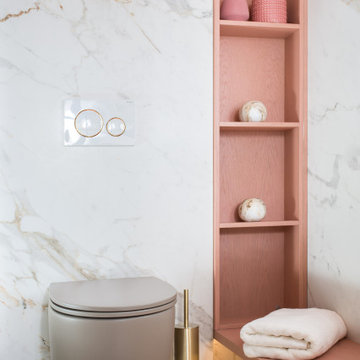
In the master bathroom, 2 Lee Broom's crescent-chandelier lights the mirror and the concealed lighting in the ceiling and under the sink shelf gives a romantic vibe.
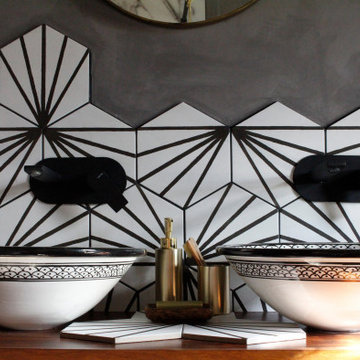
Идея дизайна: большая детская ванная комната в средиземноморском стиле с фасадами островного типа, фасадами цвета дерева среднего тона, ванной на ножках, открытым душем, инсталляцией, черно-белой плиткой, керамической плиткой, серыми стенами, настольной раковиной, столешницей из дерева, открытым душем, тумбой под две раковины и напольной тумбой
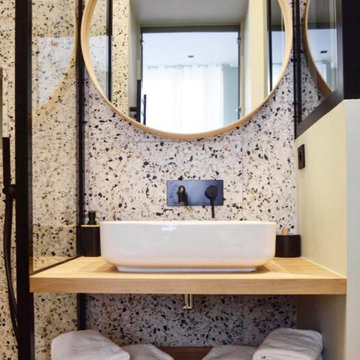
Пример оригинального дизайна: маленькая ванная комната в современном стиле с открытыми фасадами, душем без бортиков, белой плиткой, серой плиткой, черной плиткой, черно-белой плиткой, керамической плиткой, белыми стенами, светлым паркетным полом, душевой кабиной, консольной раковиной, столешницей из дерева, бежевым полом, открытым душем, бежевой столешницей и тумбой под одну раковину для на участке и в саду
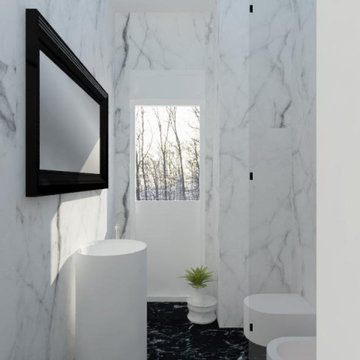
Progetto di arredamento di un bilocale a Milano. Vicino al Citylife.
Il cliente aveva delle idee molto chiare di cosa voleva, un twist tra il lusso, la contemporaneità, senza coinvolgere murature e impianti ma che sia in grado di rivoluzionare lo spazio con delle soluzioni creative.
Tutto black and white
Materiali: Piastrelle di Marmo
Lavandino stilo totem
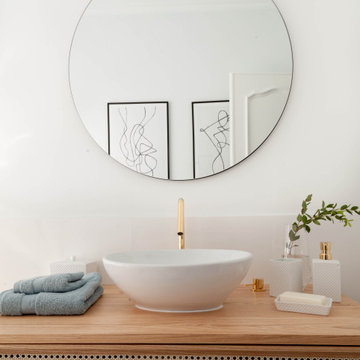
El baño es el efecto “WOW” de la casa. Responde perfectamente al estilo clásico y señorial que fluye por toda la vivienda, con un toque vintage, pero a la vez moderno, que lo hace muy especial.
El elemento más especial del baño es el suelo personalizado de mosaico de vidrio ecológico Hisbalit. El estudio eligió el modelo DOTS, de la colección Art Factory, con teselas hexagonales en blanco y negro.. ¡Un diseño clásico que nunca pasa de moda! Las referencias usadas han sido la 101 (negro) y la 103 (blanco), de la colección UNICOLOR.
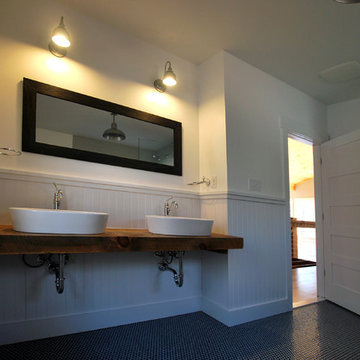
Mid-Century Ranch 12 Master Bathroom by CatskillFarms; photo by Charles Petersheim
Свежая идея для дизайна: главная ванная комната среднего размера в стиле ретро с открытым душем, раздельным унитазом, черно-белой плиткой, керамической плиткой, белыми стенами, полом из керамической плитки, консольной раковиной и столешницей из дерева - отличное фото интерьера
Свежая идея для дизайна: главная ванная комната среднего размера в стиле ретро с открытым душем, раздельным унитазом, черно-белой плиткой, керамической плиткой, белыми стенами, полом из керамической плитки, консольной раковиной и столешницей из дерева - отличное фото интерьера
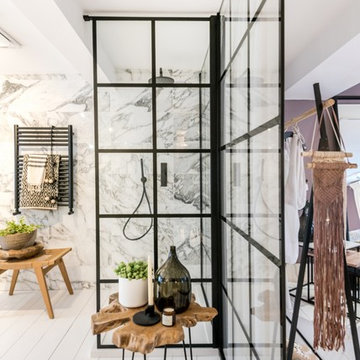
Photographer: Amelia Hallsworth
Идея дизайна: большая главная ванная комната в стиле фьюжн с фасадами островного типа, светлыми деревянными фасадами, отдельно стоящей ванной, открытым душем, унитазом-моноблоком, черно-белой плиткой, мраморной плиткой, белыми стенами, деревянным полом, раковиной с несколькими смесителями, столешницей из дерева, белым полом и открытым душем
Идея дизайна: большая главная ванная комната в стиле фьюжн с фасадами островного типа, светлыми деревянными фасадами, отдельно стоящей ванной, открытым душем, унитазом-моноблоком, черно-белой плиткой, мраморной плиткой, белыми стенами, деревянным полом, раковиной с несколькими смесителями, столешницей из дерева, белым полом и открытым душем
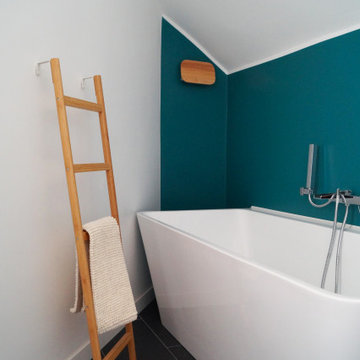
Свежая идея для дизайна: главная ванная комната среднего размера со стиральной машиной в современном стиле с плоскими фасадами, белыми фасадами, отдельно стоящей ванной, душем в нише, черно-белой плиткой, керамогранитной плиткой, белыми стенами, полом из керамогранита, настольной раковиной, столешницей из дерева, черным полом, душем с раздвижными дверями, бежевой столешницей, тумбой под две раковины и напольной тумбой - отличное фото интерьера
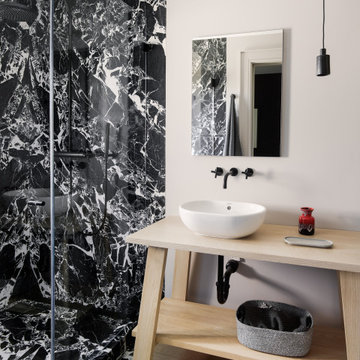
Стильный дизайн: ванная комната в современном стиле с светлыми деревянными фасадами, душем в нише, черно-белой плиткой, плиткой из листового камня, серыми стенами, светлым паркетным полом, настольной раковиной, столешницей из дерева, бежевым полом, бежевой столешницей и открытыми фасадами - последний тренд
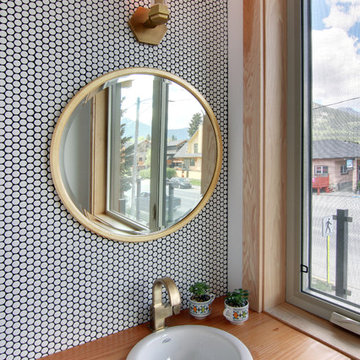
Location: Canmore, AB, Canada
Formal duplex in the heart of downtown Canmore, Alberta. Georgian proportions and Modernist style with an amazing rooftop garden and winter house. Walled front yard and detached garage.
russell and russell design studios
Charlton Media Company
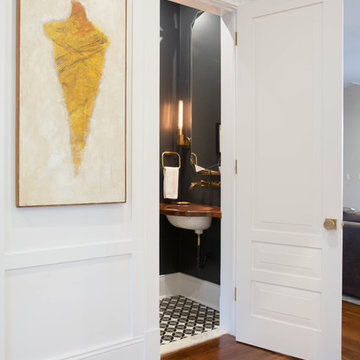
Источник вдохновения для домашнего уюта: маленький туалет в стиле неоклассика (современная классика) с черно-белой плиткой, цементной плиткой, серыми стенами, полом из цементной плитки, врезной раковиной и столешницей из дерева для на участке и в саду
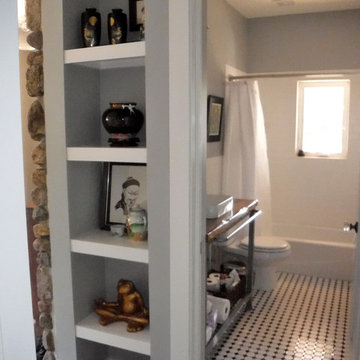
На фото: детская ванная комната среднего размера в стиле кантри с фасадами островного типа, накладной ванной, душем над ванной, раздельным унитазом, серыми стенами, настольной раковиной, столешницей из дерева, черно-белой плиткой, керамической плиткой и полом из керамической плитки
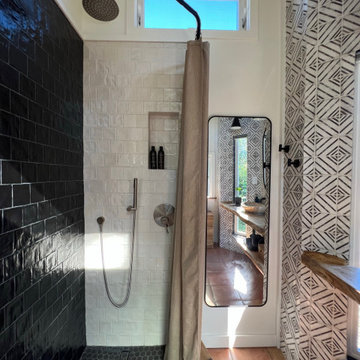
This Paradise Model ATU is extra tall and grand! As you would in you have a couch for lounging, a 6 drawer dresser for clothing, and a seating area and closet that mirrors the kitchen. Quartz countertops waterfall over the side of the cabinets encasing them in stone. The custom kitchen cabinetry is sealed in a clear coat keeping the wood tone light. Black hardware accents with contrast to the light wood. A main-floor bedroom- no crawling in and out of bed. The wallpaper was an owner request; what do you think of their choice?
The bathroom has natural edge Hawaiian mango wood slabs spanning the length of the bump-out: the vanity countertop and the shelf beneath. The entire bump-out-side wall is tiled floor to ceiling with a diamond print pattern. The shower follows the high contrast trend with one white wall and one black wall in matching square pearl finish. The warmth of the terra cotta floor adds earthy warmth that gives life to the wood. 3 wall lights hang down illuminating the vanity, though durning the day, you likely wont need it with the natural light shining in from two perfect angled long windows.
This Paradise model was way customized. The biggest alterations were to remove the loft altogether and have one consistent roofline throughout. We were able to make the kitchen windows a bit taller because there was no loft we had to stay below over the kitchen. This ATU was perfect for an extra tall person. After editing out a loft, we had these big interior walls to work with and although we always have the high-up octagon windows on the interior walls to keep thing light and the flow coming through, we took it a step (or should I say foot) further and made the french pocket doors extra tall. This also made the shower wall tile and shower head extra tall. We added another ceiling fan above the kitchen and when all of those awning windows are opened up, all the hot air goes right up and out.
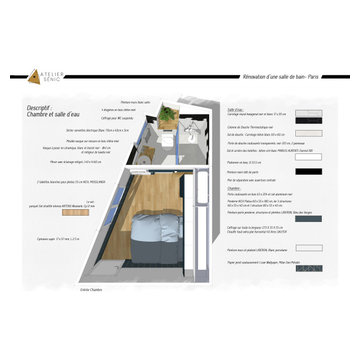
Projet situé dans le quartier de la Place de Clichy à Paris (18ème arrondissement).
La salle d’eau de 2m2 de cet appartement, à l’origine ouverte sur la chambre, a été totalement rénové et transformée.
La pièce a été recloisonnée pour intimiser les seuls toilettes de l’appartement. L’aménagement a été repensé pour optimiser l’espace et les rangements, et fluidifier la circulation.
Le travertin a été remplacé par un mix de carrelage hexagonal noir et blanc et d’un sol en béton ciré pour s’inscrire dans un style contemporain.
Cette salle de bain bénéficie désormais d’une grande douche (70x120 cm), d’un sèche-serviettes et d’un toilette suspendu.
Le meuble vasque a été réalisé sur mesure pour s’adapter à la forme de la pièce.
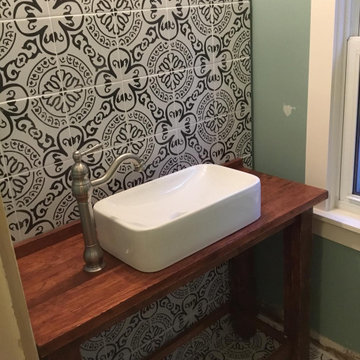
A small half bath now feels roomy with this custom built, open style, and distressed vanity. The bold patterned porcelain tile is set on the floor and up the entire sink wall. Radiant floor heating warms this cozy space.

Luxury en-suite with full size rain shower, pedestal freestanding bathtub. Wood, slate & limestone tiles creating an opulent environment. Wood theme is echoed in the feature wall fresco of Tropical Forests and verdant interior planting creating a sense of calm and peace. Subtle bathroom lighting, downlights and floor uplights cast light against the wall and floor for evening bathing.
Санузел с черно-белой плиткой и столешницей из дерева – фото дизайна интерьера
5

